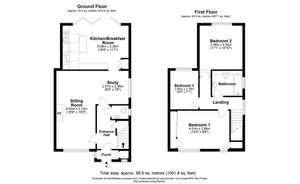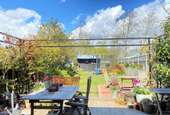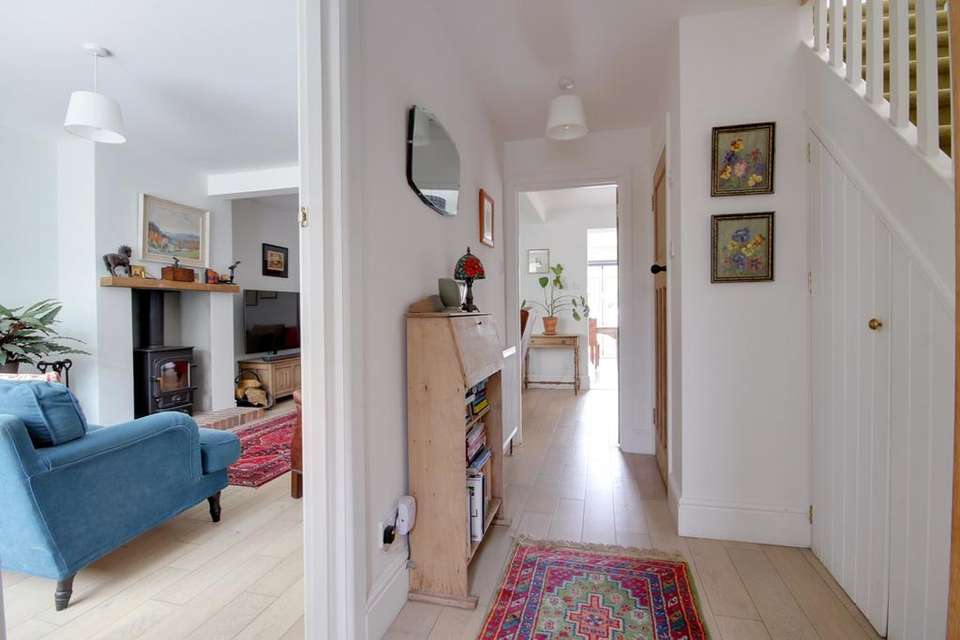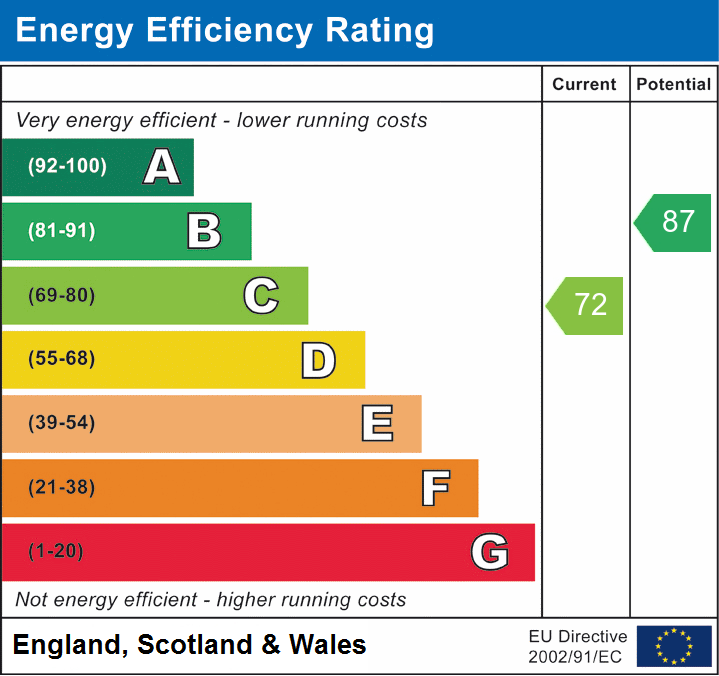3 bedroom semi-detached house for sale
Church Lane , Sway, Lymington, SO41semi-detached house
bedrooms

Property photos




+13
Property description
A beautifully presented, three bedroom, semi-detached property set in a prime village location, within easy reach of local amenities and the open forest. The property has been finished to a high standard throughout and further benefits from off road parking and a large, west facing garden. Energy Performance Rating: C
SituationThe property is set in the heart of the ever popular village of Sway, within a short distance of the open forest. The village offers a useful mainline rail connection to Southampton and London Waterloo (approximately 100 minutes) together with a range of shops, a thriving community, well regarded primary school, church, doctor’s surgery and the Jubilee fields offering fantastic recreation facilities including tennis courts, a football pitch and a cricket ground all set around a pavilion clubhouse. The Georgian market town of Lymington, famed for its river, marinas, yacht clubs and coastline, is within a 4 mile drive over the forest. The neighbouring New Forest village of Brockenhurst (4 miles), again with a mainline rail connection, offers further leisure, shopping and educational amenities, as well as a popular 18 hole golf course.
AccommodationEntrance PorchDouble glazed side aspect window. Cupboard providing utility space for tumble dryer and freezer.Entrance HallDouble glazed obscure window, wood flooring and stairwell ascending to the first floor, with understairs cupboard.CloakroomWood flooring. Pedestal wash basin with tiled splashback, WC and radiator. Double glazed obscure UPVC window.Sitting RoomGood size room with feature woodburning stove set into a chimney recess with wooden mantel and brick hearth, wood flooring and double glazed front aspect window overlooking the driveway.Study AreaWood flooring and double glazed side aspect window.Kitchen/Dining RoomSuperb, light space featuring a part vaulted ceiling, double glazed Velux windows and recessed downlighters and double glazed bi-fold doors opening to the decking and rear garden. The kitchen area is fitted with a modern range of fitted units and built-in Neff appliances, including a double oven, five ring gas hob with extractor over and dishwasher. There is also an integrated fridge/freezer to one side and a cupboard with space and plumbing for a washing machine.First Floor LandingDouble glazed side aspect window and loft hatch providing access to the roof space.Bedroom OneLarge room offering a range of built-in wardrobes together with a further built-in wardrobe cupboard, exposed wood flooring and double glazed windows offering elevated views across the front aspect.Bedroom TwoSet to the back of the house with wood flooring and a double glazed window offering lovely elevated views across the west facing garden.Bedroom ThreeSingle room with a double glazed window offering lovely, elevated views across the west facing garden.BathroomWhite suite comprising panelled bath with mixer tap and shower attachment over, wash basin with drawers under, WC and towel radiator. Double glazed obscure window.NB. We understand from the current owners that the property benefits from permitted development rights to create additional accommodation if required. We would recommend that any prospective purchasers make their own checks to this effect.
Grounds & GardensThe front of the property is laid to loose shingle to provide off road parking for two vehicles, with an attractive planted border set to one side.A side access gate leads to the superb rear garden, which is a particular feature of the property. The rear garden is apportioned into different areas of interest, comprising a large expanse of lawn with planted borders, a decked terrace immediately to the rear of the property and a newly formed brick paved seating area for enjoying the sunsets. Set towards the back of the plot is a substantial shed with a further area of space behind offering options for a number of uses. The rear garden enjoys a delightful westerly aspect and is secure and fully enclosed by timber fencing.
SituationThe property is set in the heart of the ever popular village of Sway, within a short distance of the open forest. The village offers a useful mainline rail connection to Southampton and London Waterloo (approximately 100 minutes) together with a range of shops, a thriving community, well regarded primary school, church, doctor’s surgery and the Jubilee fields offering fantastic recreation facilities including tennis courts, a football pitch and a cricket ground all set around a pavilion clubhouse. The Georgian market town of Lymington, famed for its river, marinas, yacht clubs and coastline, is within a 4 mile drive over the forest. The neighbouring New Forest village of Brockenhurst (4 miles), again with a mainline rail connection, offers further leisure, shopping and educational amenities, as well as a popular 18 hole golf course.
AccommodationEntrance PorchDouble glazed side aspect window. Cupboard providing utility space for tumble dryer and freezer.Entrance HallDouble glazed obscure window, wood flooring and stairwell ascending to the first floor, with understairs cupboard.CloakroomWood flooring. Pedestal wash basin with tiled splashback, WC and radiator. Double glazed obscure UPVC window.Sitting RoomGood size room with feature woodburning stove set into a chimney recess with wooden mantel and brick hearth, wood flooring and double glazed front aspect window overlooking the driveway.Study AreaWood flooring and double glazed side aspect window.Kitchen/Dining RoomSuperb, light space featuring a part vaulted ceiling, double glazed Velux windows and recessed downlighters and double glazed bi-fold doors opening to the decking and rear garden. The kitchen area is fitted with a modern range of fitted units and built-in Neff appliances, including a double oven, five ring gas hob with extractor over and dishwasher. There is also an integrated fridge/freezer to one side and a cupboard with space and plumbing for a washing machine.First Floor LandingDouble glazed side aspect window and loft hatch providing access to the roof space.Bedroom OneLarge room offering a range of built-in wardrobes together with a further built-in wardrobe cupboard, exposed wood flooring and double glazed windows offering elevated views across the front aspect.Bedroom TwoSet to the back of the house with wood flooring and a double glazed window offering lovely elevated views across the west facing garden.Bedroom ThreeSingle room with a double glazed window offering lovely, elevated views across the west facing garden.BathroomWhite suite comprising panelled bath with mixer tap and shower attachment over, wash basin with drawers under, WC and towel radiator. Double glazed obscure window.NB. We understand from the current owners that the property benefits from permitted development rights to create additional accommodation if required. We would recommend that any prospective purchasers make their own checks to this effect.
Grounds & GardensThe front of the property is laid to loose shingle to provide off road parking for two vehicles, with an attractive planted border set to one side.A side access gate leads to the superb rear garden, which is a particular feature of the property. The rear garden is apportioned into different areas of interest, comprising a large expanse of lawn with planted borders, a decked terrace immediately to the rear of the property and a newly formed brick paved seating area for enjoying the sunsets. Set towards the back of the plot is a substantial shed with a further area of space behind offering options for a number of uses. The rear garden enjoys a delightful westerly aspect and is secure and fully enclosed by timber fencing.
Council tax
First listed
Over a month agoEnergy Performance Certificate
Church Lane , Sway, Lymington, SO41
Placebuzz mortgage repayment calculator
Monthly repayment
The Est. Mortgage is for a 25 years repayment mortgage based on a 10% deposit and a 5.5% annual interest. It is only intended as a guide. Make sure you obtain accurate figures from your lender before committing to any mortgage. Your home may be repossessed if you do not keep up repayments on a mortgage.
Church Lane , Sway, Lymington, SO41 - Streetview
DISCLAIMER: Property descriptions and related information displayed on this page are marketing materials provided by Spencers New Forest - Brockenhurst. Placebuzz does not warrant or accept any responsibility for the accuracy or completeness of the property descriptions or related information provided here and they do not constitute property particulars. Please contact Spencers New Forest - Brockenhurst for full details and further information.


















