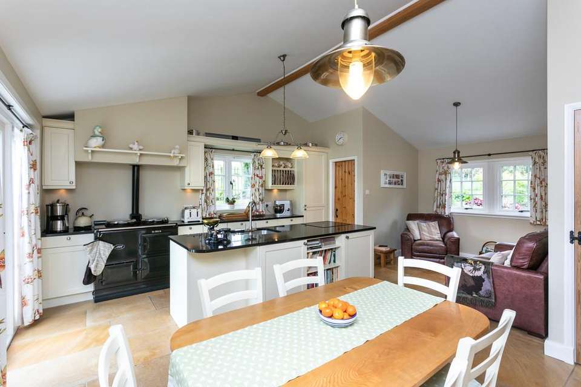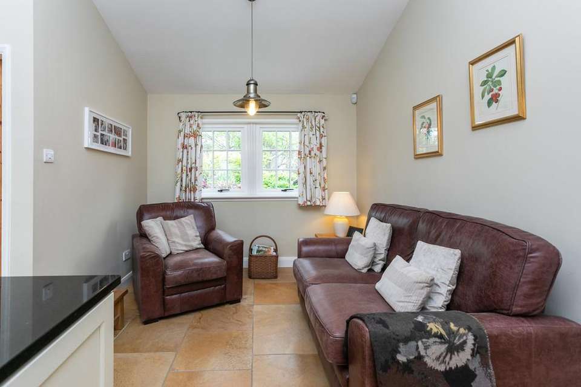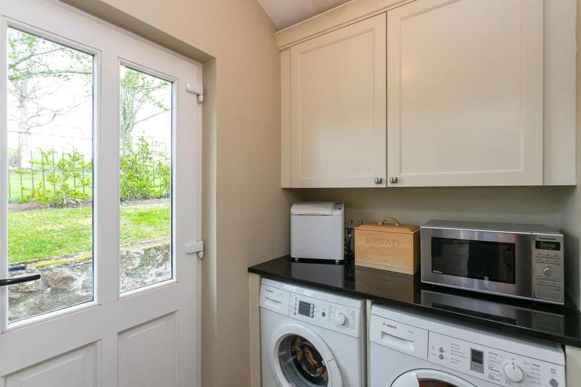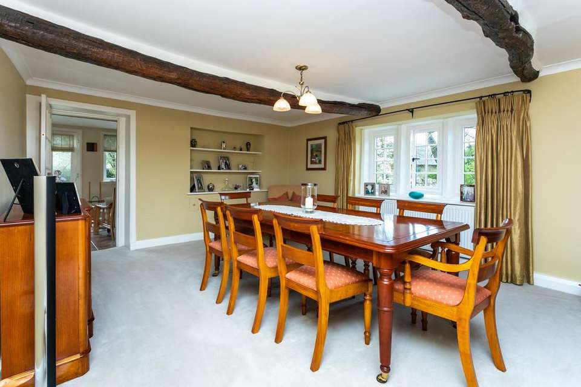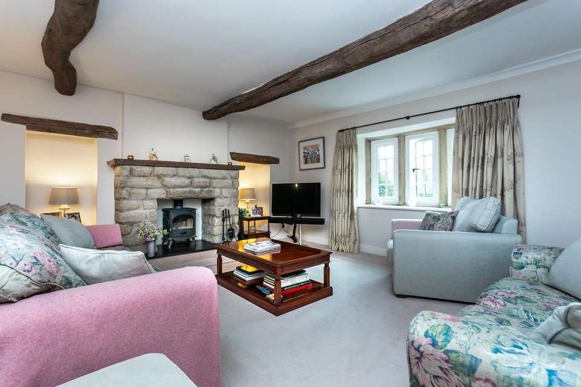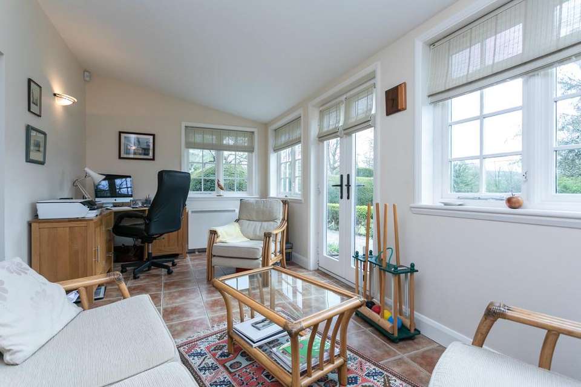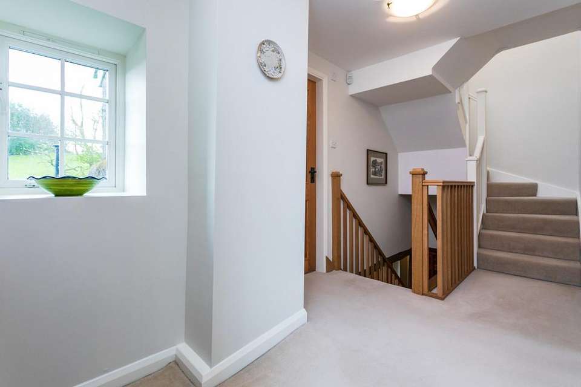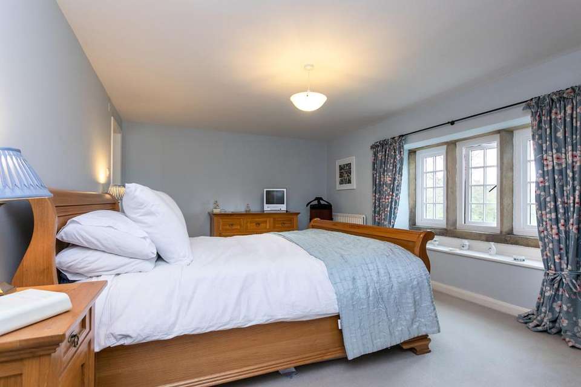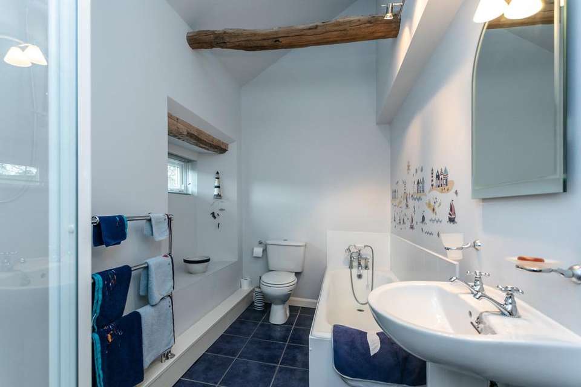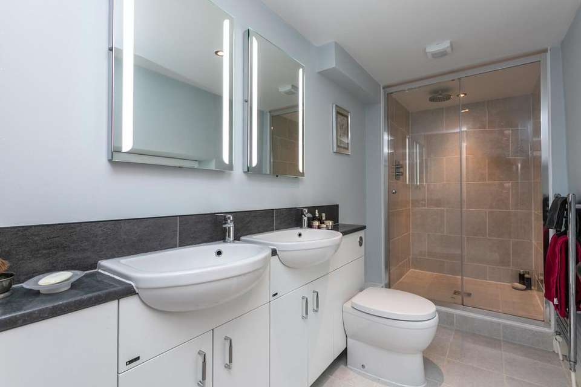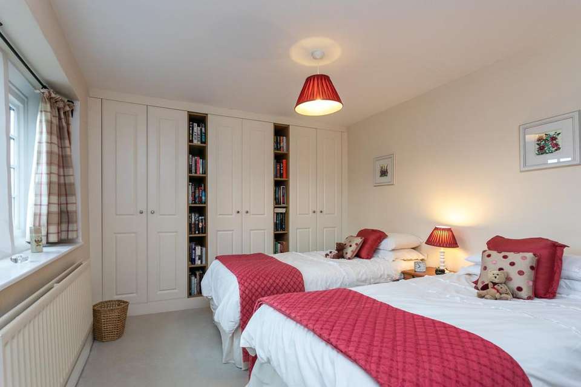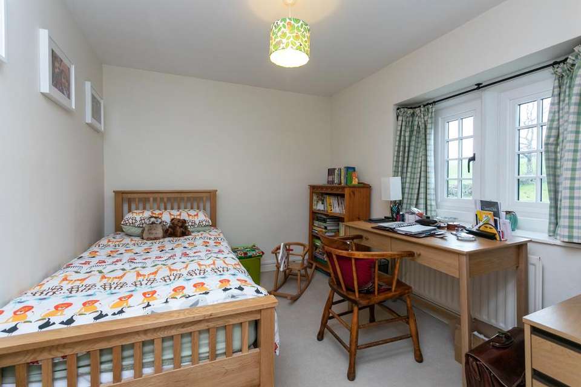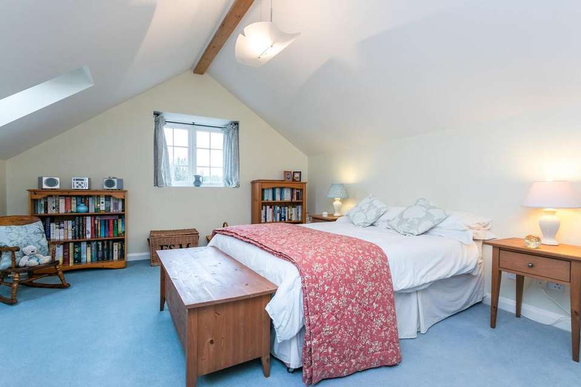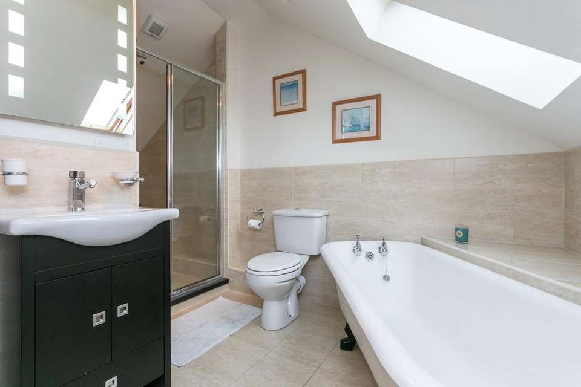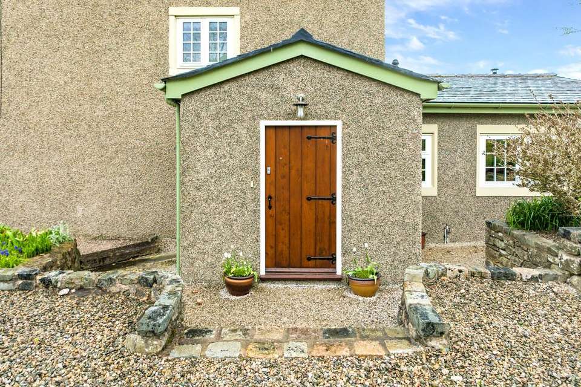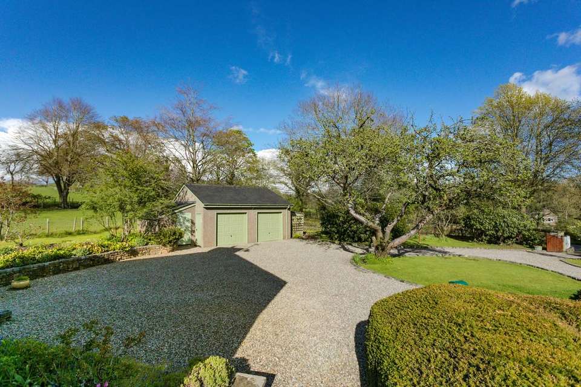4 bedroom detached house for sale
Beech Cottage, Borwick, Carnforth, LA6 1JTdetached house
bedrooms
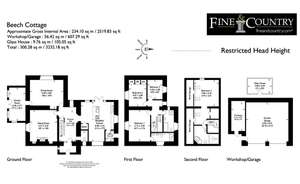
Property photos

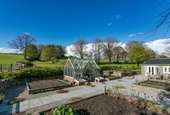
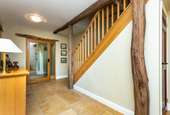
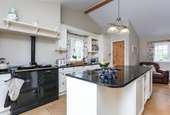
+16
Property description
Set within in the picture perfect village of Borwick, Beech Cottage is a beautiful historic residence that has been sympathetically updated throughout to offer a charming and well planned family home. Set within a large private plot of beautifully landscaped formal gardens, this detached home is cocooned by the gardens that extend back on to the rolling countryside beyond. Believed to date back to the eighteenth century, this former humble cottage has undergone considerable extension and renovation during its long history. It is now worlds apart from its humble beginnings yet still pays homage to its heritage with beautifully retained original features and sympathetic upgrades. It also offers grand proportions with three reception rooms, a bright and airy open plan kitchen living area and a total of one single and three double bedrooms, one being ensuite and one set within a fantastic loft conversion that provides an enviable master suite with beautiful views stretching out across the surrounding fields. The gardens are a joy to behold throughout the seasons, with well planned seasonal gardens and the large kitchen garden that offers the self sufficiency dream and includes a beautiful Victorian style greenhouse. A prolific ancient apple tree sits within the centre of the turning circle of the private gravelled drive that also leads to the detached double garage with adjoining workshop. All in all, Beech Cottage offers a unique and exciting package that is a rarity in such a stunning rural location, with stunning gardens and a charming yet grand family home.
15 years ago the property underwent a fresh renovation, with further extensions added to reconfigure the accommodation. This led to the new entrance at the front of the property that opens into a useful entrance porch and further into the entrance hall. This sits within the original portion of this former cottage, with beautiful exposed supporting beams and a practical limestone flagged floor. There is access from here to a cloakroom with WC and there is ample space for the storage of coats and shoes within the entrance porch. Continuing through the original building, there is a useful understairs storage cupboard with a unique reclaimed door. The living room is elegantly presented, a formal reception space that truly is a testament to the history of this home, with exposed mullioned windows sympathetically fitted with new Everest wood framed windows, seen across the home, and exposed wooden ceiling beams and lintels to the inglenooks that sit at either side of the stone fire surround, housing a log burning stove, set upon a polished hearth. The 1950's extension begins within the adjoining room, a fantastic space for entertaining with ample space for a large dining table and lovely views over the garden. Finally to this side of the house, you enter into the beautiful garden room that is flooded with natural light from the south facing aspect. This is a well used reception space, the perfect room to enjoy a morning coffee with the sunrise and a glass of wine with the sunset.
Back to the entrance hall and leading off to the right brings you into the fantastic open plan kitchen dining and living area. As you enter you are immediately stunned with a wash of natural light that bounces throughout the room, stretching up to the tall vaulted ceiling above. The triple aspect gives unique snapshots over the front garden, fields to the side and over the kitchen garden with French doors opening out onto the stone flagged patio, perfect for alfresco dining and also handy for collecting your home grown produce in readiness for the evening meal. The kitchen extension was added around 15 years ago constructed on the footprint of the 1950's garage. It is fitted with a timeless and quality 'Hacker' kitchen finished with beautiful polished granite worktops. This bespoke kitchen includes beautiful features such as the built in shelving to the large central island. Appliances include a 5 year old 2 oven AGA, NEFF electric oven with 4 ring ceramic hob and an integrated NEFF dishwasher, fridge and freezer. Within this bright and airy space there is also room for a more informal dining setting and reception area, creating a lovely central hub for all the family to reconnect at the end of a busy day. Adjoining there is also a practical utility room with matching units and space for white goods.
From the entrance hall the staircase leads up to a spacious landing area. There are a total of three bedrooms on offer to this floor and a lovely family bathroom comprising a fitted bath and separate shower with a Triton electric fitting. The former master bedroom to the residence sits at the front of the property. There is a window seat set under the original stone mullioned windows, the perfect space to enjoy the south facing aspect over the formal gardens. The modern ensuite comprises his and hers vanity sinks and a large walk in shower. The other two bedrooms to this floor include a single and a double that benefits from bespoke fitted wardrobes, both with equally lovely views over the surrounding countryside and gardens.
Finally you lead up to the second floor loft conversion that presents an enviable master or guest suite. This brilliant space includes a large double bedroom set under a high vaulted ceiling with Velux windows and a picture perfect snapshot over the fields to the side that play host to the springtime lambs. Off from the bedroom there is a dressing area, walk in wardrobe and, finally, an elegant and luxury ensuite that includes a large walk in shower complete with tiled seating and a freestanding claw foot bath.
Beech Cottage sits within a generous private plot amounting to over ½ an acre. There is a beautiful mix of garden spaces from seating areas, to the herbaceous garden and wintertime planting in the kitchen garden. The vendors have meticulously maintained and re-landscaped the gardens. Those with green fingers will be delighted with the beautiful flourishing spaces and families will relish the kitchen garden that includes four raised vegetable plots, a herb garden, selection of fruit trees and a stunning Victorian style Alitex National Trust green house. Flagged paths lead throughout this space that backs onto the fields beyond. In this area there is also a stone flagged patio set in front of the French doors leading from the kitchen. The front garden offers a mix of manicured lawn and mature herbaceous borders that really come to life in the spring time. A well kept yew tree hedge separates the main garden from the front entrance where there is further garden space set around the gravelled drive. The drive wraps around the ancient apple tree and leads to the detached double garage with an adjoining workshop and log store. The practical elements of this garden have all been cleverly hidden away, with compost bins and leaf traps all concealed away – the planning of true garden enthusiasts.
The Location The popular rural village of Borwick is home to some truly beautiful and grand properties. It is easy to see why this area proves so popular with families, offering stunning countryside surrounds yet also conveniently located just a 10 minute drive from Carnforth market town. Carnforth offers a plethora of amenities to include a choice of supermarkets, shops, cafes, pubs, doctors, pharmacy and post office. There is also easy access to the M6 J34 and the well connected train station. For schools, the nearby village of Burton-In-Kendal has a well regarded primary school and the property sits within the catchment for both the Lancaster Boys and Girls Grammar Schools and there is also the highly rated Queen Elizabeth School in Kirkby Lonsdale.
Directions Entering into the village along Borwick Lane joining onto Capernwray Road at Borwick Hall, continue for approximately 0.6 miles. A name plaque at the private, gated entrance to Beech Cottage can be seen on your left hand side.
Services Mains Water, Electric
Oil Fired Central Heating
NEW Private Sewarage Treatment Plant
Council Tax
E
Tenure
Freehold
15 years ago the property underwent a fresh renovation, with further extensions added to reconfigure the accommodation. This led to the new entrance at the front of the property that opens into a useful entrance porch and further into the entrance hall. This sits within the original portion of this former cottage, with beautiful exposed supporting beams and a practical limestone flagged floor. There is access from here to a cloakroom with WC and there is ample space for the storage of coats and shoes within the entrance porch. Continuing through the original building, there is a useful understairs storage cupboard with a unique reclaimed door. The living room is elegantly presented, a formal reception space that truly is a testament to the history of this home, with exposed mullioned windows sympathetically fitted with new Everest wood framed windows, seen across the home, and exposed wooden ceiling beams and lintels to the inglenooks that sit at either side of the stone fire surround, housing a log burning stove, set upon a polished hearth. The 1950's extension begins within the adjoining room, a fantastic space for entertaining with ample space for a large dining table and lovely views over the garden. Finally to this side of the house, you enter into the beautiful garden room that is flooded with natural light from the south facing aspect. This is a well used reception space, the perfect room to enjoy a morning coffee with the sunrise and a glass of wine with the sunset.
Back to the entrance hall and leading off to the right brings you into the fantastic open plan kitchen dining and living area. As you enter you are immediately stunned with a wash of natural light that bounces throughout the room, stretching up to the tall vaulted ceiling above. The triple aspect gives unique snapshots over the front garden, fields to the side and over the kitchen garden with French doors opening out onto the stone flagged patio, perfect for alfresco dining and also handy for collecting your home grown produce in readiness for the evening meal. The kitchen extension was added around 15 years ago constructed on the footprint of the 1950's garage. It is fitted with a timeless and quality 'Hacker' kitchen finished with beautiful polished granite worktops. This bespoke kitchen includes beautiful features such as the built in shelving to the large central island. Appliances include a 5 year old 2 oven AGA, NEFF electric oven with 4 ring ceramic hob and an integrated NEFF dishwasher, fridge and freezer. Within this bright and airy space there is also room for a more informal dining setting and reception area, creating a lovely central hub for all the family to reconnect at the end of a busy day. Adjoining there is also a practical utility room with matching units and space for white goods.
From the entrance hall the staircase leads up to a spacious landing area. There are a total of three bedrooms on offer to this floor and a lovely family bathroom comprising a fitted bath and separate shower with a Triton electric fitting. The former master bedroom to the residence sits at the front of the property. There is a window seat set under the original stone mullioned windows, the perfect space to enjoy the south facing aspect over the formal gardens. The modern ensuite comprises his and hers vanity sinks and a large walk in shower. The other two bedrooms to this floor include a single and a double that benefits from bespoke fitted wardrobes, both with equally lovely views over the surrounding countryside and gardens.
Finally you lead up to the second floor loft conversion that presents an enviable master or guest suite. This brilliant space includes a large double bedroom set under a high vaulted ceiling with Velux windows and a picture perfect snapshot over the fields to the side that play host to the springtime lambs. Off from the bedroom there is a dressing area, walk in wardrobe and, finally, an elegant and luxury ensuite that includes a large walk in shower complete with tiled seating and a freestanding claw foot bath.
Beech Cottage sits within a generous private plot amounting to over ½ an acre. There is a beautiful mix of garden spaces from seating areas, to the herbaceous garden and wintertime planting in the kitchen garden. The vendors have meticulously maintained and re-landscaped the gardens. Those with green fingers will be delighted with the beautiful flourishing spaces and families will relish the kitchen garden that includes four raised vegetable plots, a herb garden, selection of fruit trees and a stunning Victorian style Alitex National Trust green house. Flagged paths lead throughout this space that backs onto the fields beyond. In this area there is also a stone flagged patio set in front of the French doors leading from the kitchen. The front garden offers a mix of manicured lawn and mature herbaceous borders that really come to life in the spring time. A well kept yew tree hedge separates the main garden from the front entrance where there is further garden space set around the gravelled drive. The drive wraps around the ancient apple tree and leads to the detached double garage with an adjoining workshop and log store. The practical elements of this garden have all been cleverly hidden away, with compost bins and leaf traps all concealed away – the planning of true garden enthusiasts.
The Location The popular rural village of Borwick is home to some truly beautiful and grand properties. It is easy to see why this area proves so popular with families, offering stunning countryside surrounds yet also conveniently located just a 10 minute drive from Carnforth market town. Carnforth offers a plethora of amenities to include a choice of supermarkets, shops, cafes, pubs, doctors, pharmacy and post office. There is also easy access to the M6 J34 and the well connected train station. For schools, the nearby village of Burton-In-Kendal has a well regarded primary school and the property sits within the catchment for both the Lancaster Boys and Girls Grammar Schools and there is also the highly rated Queen Elizabeth School in Kirkby Lonsdale.
Directions Entering into the village along Borwick Lane joining onto Capernwray Road at Borwick Hall, continue for approximately 0.6 miles. A name plaque at the private, gated entrance to Beech Cottage can be seen on your left hand side.
Services Mains Water, Electric
Oil Fired Central Heating
NEW Private Sewarage Treatment Plant
Council Tax
E
Tenure
Freehold
Council tax
First listed
Over a month agoEnergy Performance Certificate
Beech Cottage, Borwick, Carnforth, LA6 1JT
Placebuzz mortgage repayment calculator
Monthly repayment
The Est. Mortgage is for a 25 years repayment mortgage based on a 10% deposit and a 5.5% annual interest. It is only intended as a guide. Make sure you obtain accurate figures from your lender before committing to any mortgage. Your home may be repossessed if you do not keep up repayments on a mortgage.
Beech Cottage, Borwick, Carnforth, LA6 1JT - Streetview
DISCLAIMER: Property descriptions and related information displayed on this page are marketing materials provided by Fine & Country - Lancaster. Placebuzz does not warrant or accept any responsibility for the accuracy or completeness of the property descriptions or related information provided here and they do not constitute property particulars. Please contact Fine & Country - Lancaster for full details and further information.





