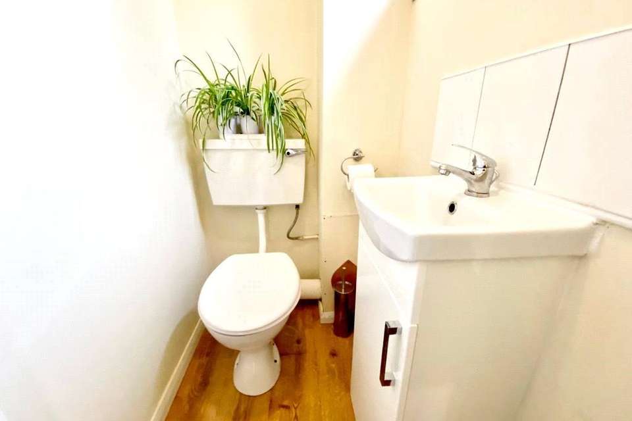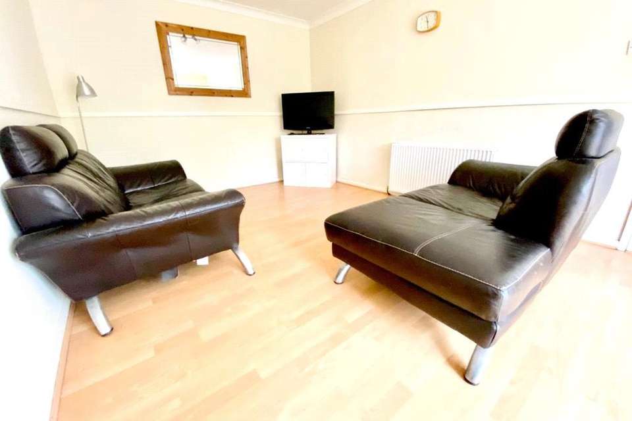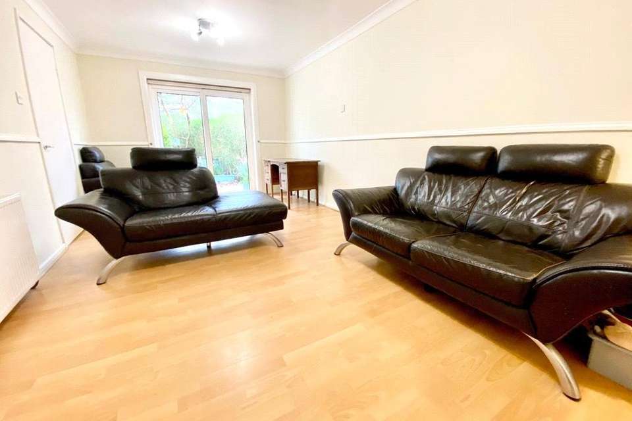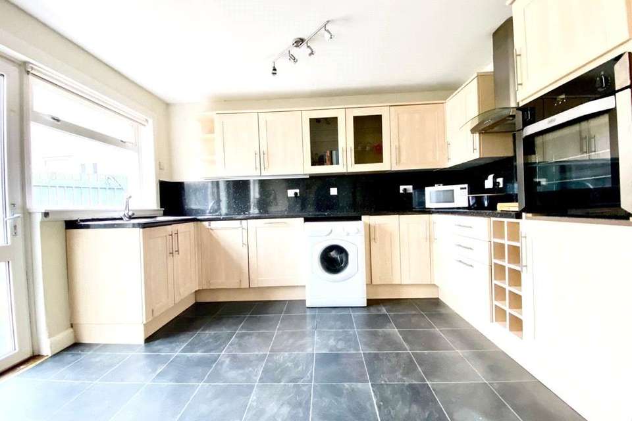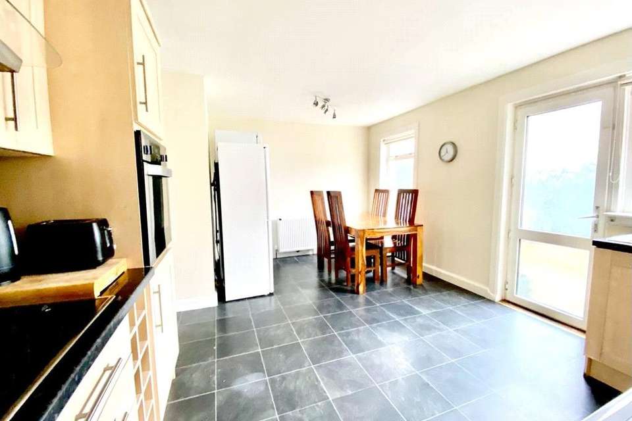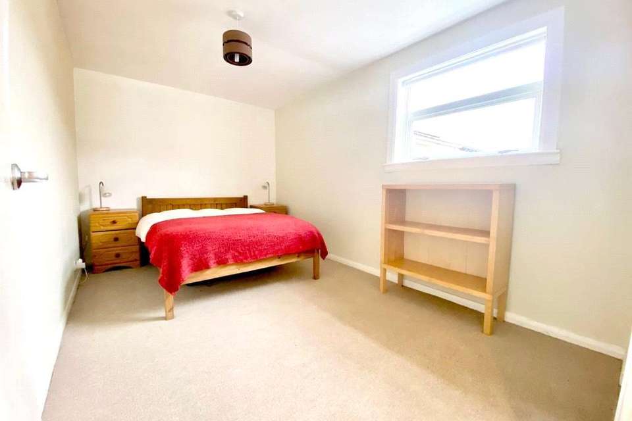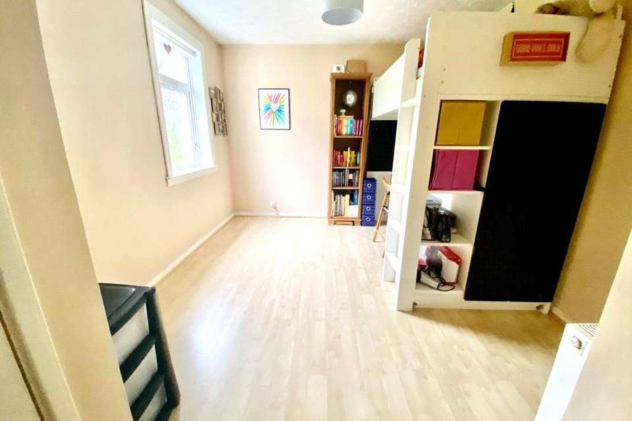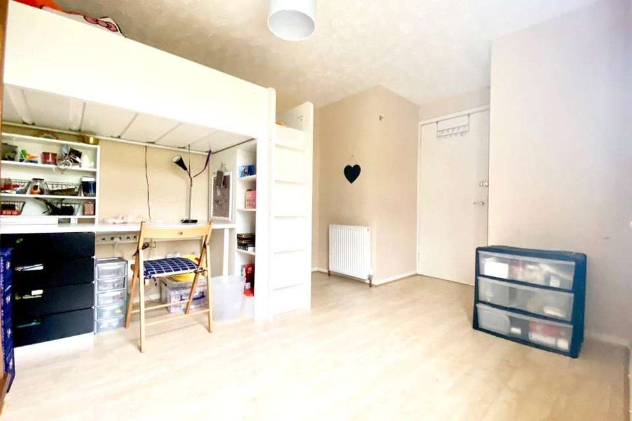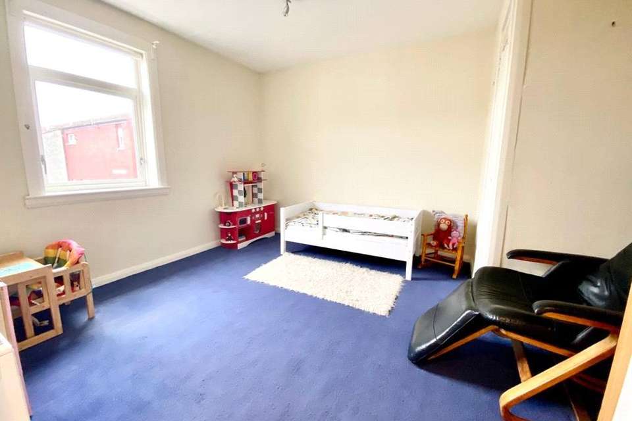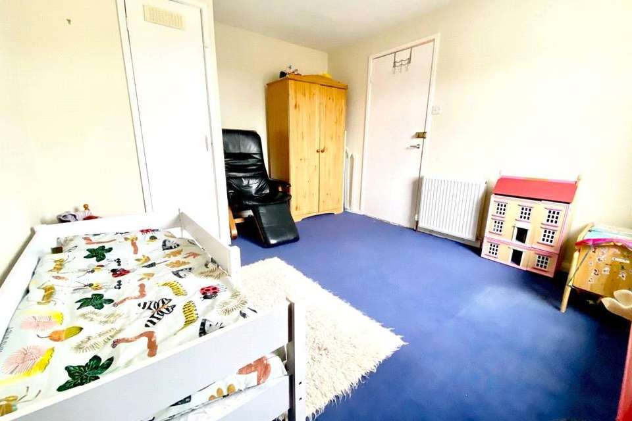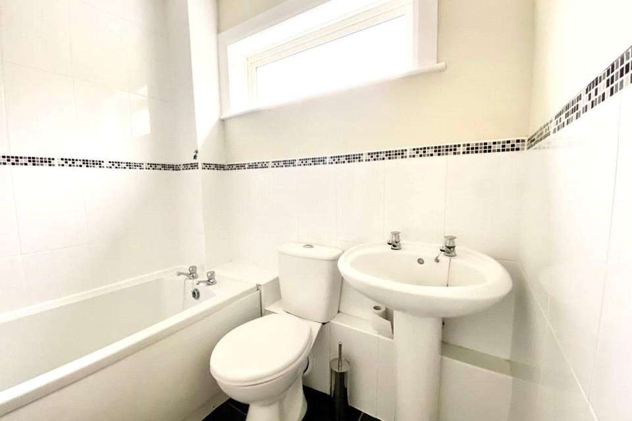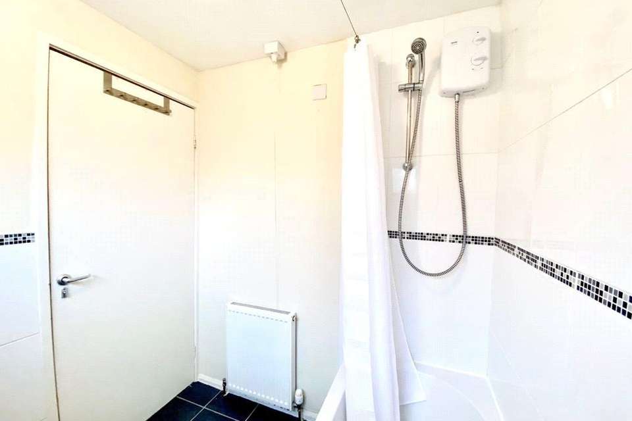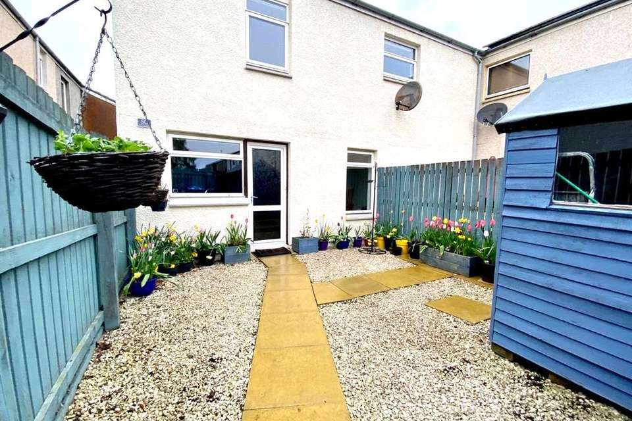3 bedroom end of terrace house for sale
Falconer Rise, Dedridge, Livingston, West Lothian, EH54terraced house
bedrooms
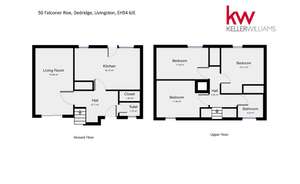
Property photos

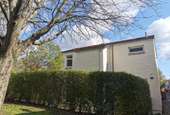
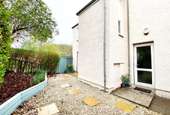
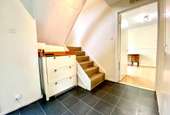
+13
Property description
A fantastic and spacious 3 bedroom family home which is ready to be made into your perfect family home! With much desired front and rear gardens and all within 5 minutes walking distance of a fabulous town centre with its abundance of shops including the famous McArthur Glen Designer Outlets.
As you enter into the entrance hall you'll find a useful WC - a must for any family!
From the entrance hall you'll find access to the kitchen/diner which is an impressive 5 metres long meaning it's easy to accommodate a good family dining area as well as a very practical kitchen space. Two large windows make it light and bright, along with a door leading onto the rear garden.
Back through the hallway you'll find the lounge with a practical rectangular shape and lots of room for positioning furniture. A double patio door allows lots of natural light and leads off to the private and secluded front garden.
The garden itself is a dream with its quiet location and privacy afforded by good hedging making this the ideal place to sit out and relax on the patio. The patio itself is located immediately off the lounge so you can easily create the inside/outside living experience when entertaining. The garden is low maintenance but still allows opportunities for the greenfingered amongst us.
Upstairs there a three double bedrooms. The master bedroom is a large in size with plenty room for a superking size bed and freestanding furniture. There is also a very handy open dressing area and a window overlooking the rear garden. Bedroom two is another great sized double room with a large built-in cupboard which houses the gas combi boiler and a window also overlooking the rear garden. Bedroom 3 being another double room which has a window overlooking the front garden. All bedrooms are served by the family bathroom with its modern, white suite and overbath shower.
There is an abundance of storage cupboard space in this home along with the attic if required.
More about the location...
Dedridge area of Livingston has an outstanding location being located just south of the Almondvale area of the town and north of the Murieston area with its public parks including Murieston Trail, a wooded trail with meadows and a childrens play park. Livingston Cricket Club for the cricketers amongst us, is also located in Murieston.
Dedridge has excellent provision for schooling and nurseries. There is one high school, The James Young High School and three primary schools: St. Ninian's RC Primary School, Bankton Primary School and Dedridge Primary School.
As mentioned earlier, the close proximity to the town centre which is a comfortable walk on foot takes only minutes to reach with an ASDA Supercentre, McArthur Glen Designer Outlets, Indoor Shopping Mall and an abundance of restaurants and takeaways to choose from. A swimming pool is also located nearby.
Transport links are favourable by car, bus or train into either nearby Edinburgh or a little further afield, Glasgow.
As you enter into the entrance hall you'll find a useful WC - a must for any family!
From the entrance hall you'll find access to the kitchen/diner which is an impressive 5 metres long meaning it's easy to accommodate a good family dining area as well as a very practical kitchen space. Two large windows make it light and bright, along with a door leading onto the rear garden.
Back through the hallway you'll find the lounge with a practical rectangular shape and lots of room for positioning furniture. A double patio door allows lots of natural light and leads off to the private and secluded front garden.
The garden itself is a dream with its quiet location and privacy afforded by good hedging making this the ideal place to sit out and relax on the patio. The patio itself is located immediately off the lounge so you can easily create the inside/outside living experience when entertaining. The garden is low maintenance but still allows opportunities for the greenfingered amongst us.
Upstairs there a three double bedrooms. The master bedroom is a large in size with plenty room for a superking size bed and freestanding furniture. There is also a very handy open dressing area and a window overlooking the rear garden. Bedroom two is another great sized double room with a large built-in cupboard which houses the gas combi boiler and a window also overlooking the rear garden. Bedroom 3 being another double room which has a window overlooking the front garden. All bedrooms are served by the family bathroom with its modern, white suite and overbath shower.
There is an abundance of storage cupboard space in this home along with the attic if required.
More about the location...
Dedridge area of Livingston has an outstanding location being located just south of the Almondvale area of the town and north of the Murieston area with its public parks including Murieston Trail, a wooded trail with meadows and a childrens play park. Livingston Cricket Club for the cricketers amongst us, is also located in Murieston.
Dedridge has excellent provision for schooling and nurseries. There is one high school, The James Young High School and three primary schools: St. Ninian's RC Primary School, Bankton Primary School and Dedridge Primary School.
As mentioned earlier, the close proximity to the town centre which is a comfortable walk on foot takes only minutes to reach with an ASDA Supercentre, McArthur Glen Designer Outlets, Indoor Shopping Mall and an abundance of restaurants and takeaways to choose from. A swimming pool is also located nearby.
Transport links are favourable by car, bus or train into either nearby Edinburgh or a little further afield, Glasgow.
Council tax
First listed
Over a month agoFalconer Rise, Dedridge, Livingston, West Lothian, EH54
Placebuzz mortgage repayment calculator
Monthly repayment
The Est. Mortgage is for a 25 years repayment mortgage based on a 10% deposit and a 5.5% annual interest. It is only intended as a guide. Make sure you obtain accurate figures from your lender before committing to any mortgage. Your home may be repossessed if you do not keep up repayments on a mortgage.
Falconer Rise, Dedridge, Livingston, West Lothian, EH54 - Streetview
DISCLAIMER: Property descriptions and related information displayed on this page are marketing materials provided by Keller Williams Evolve - Glasgow. Placebuzz does not warrant or accept any responsibility for the accuracy or completeness of the property descriptions or related information provided here and they do not constitute property particulars. Please contact Keller Williams Evolve - Glasgow for full details and further information.





