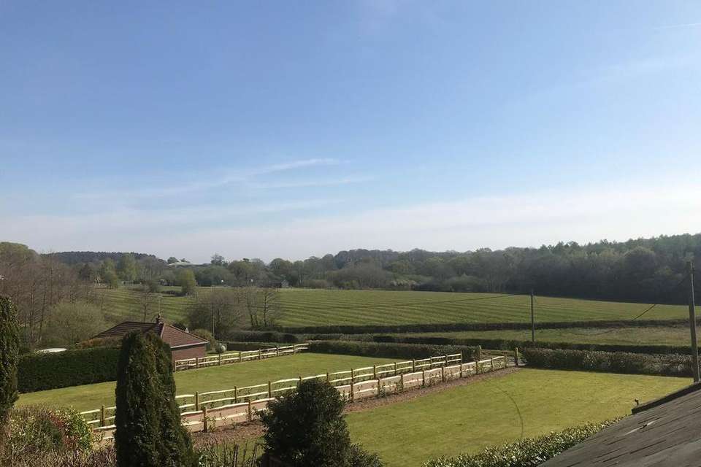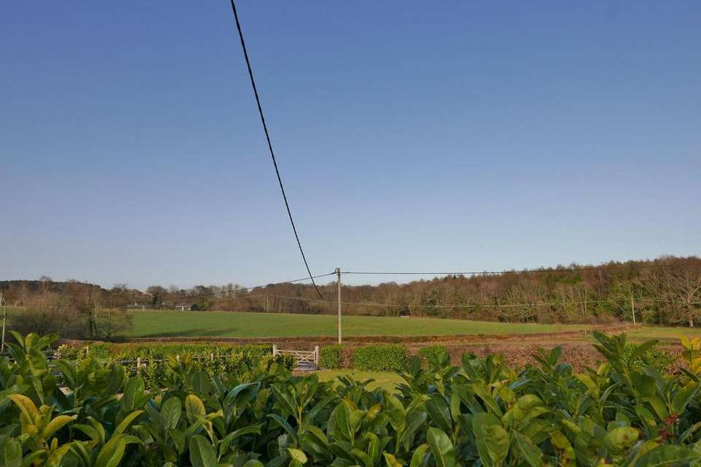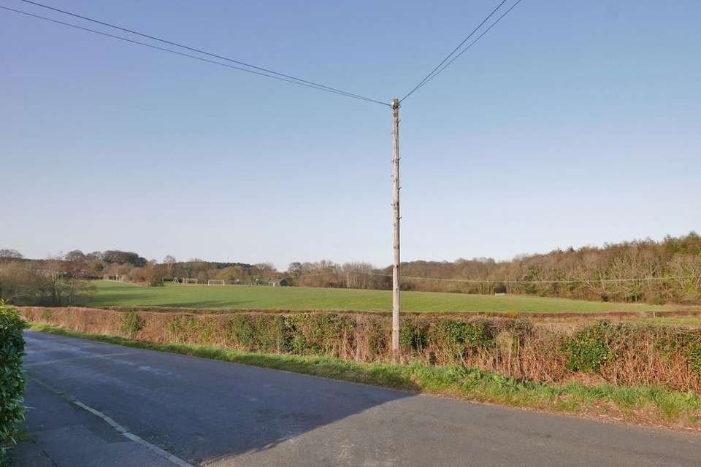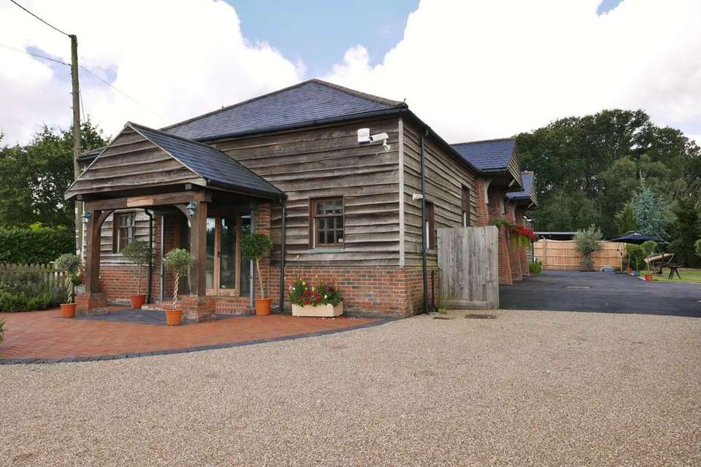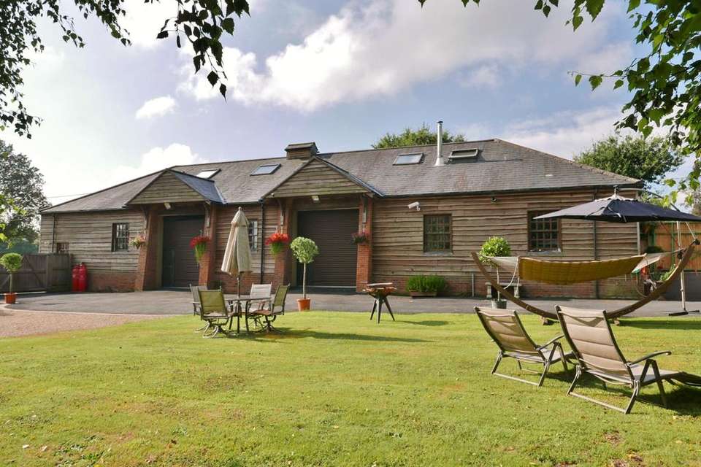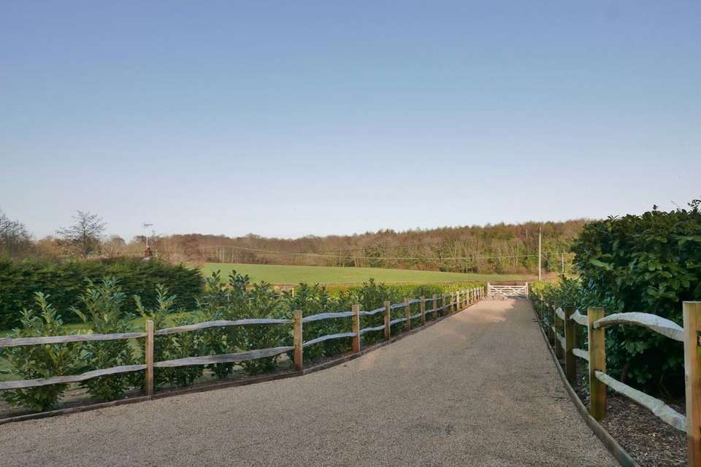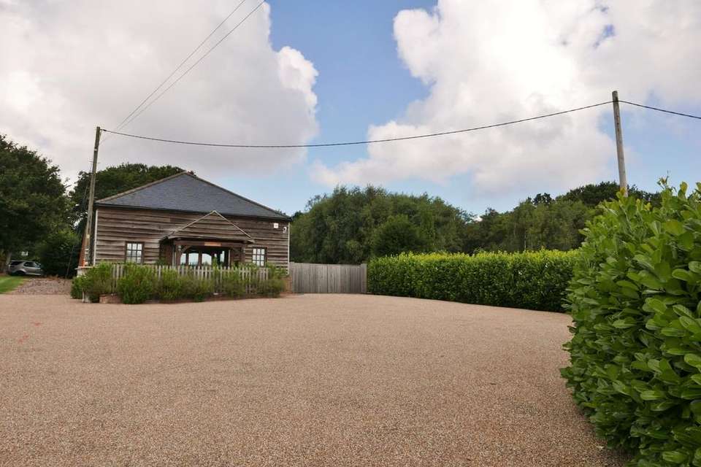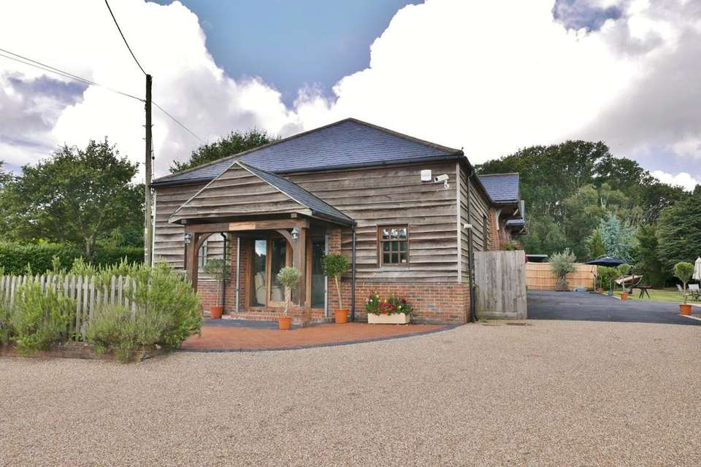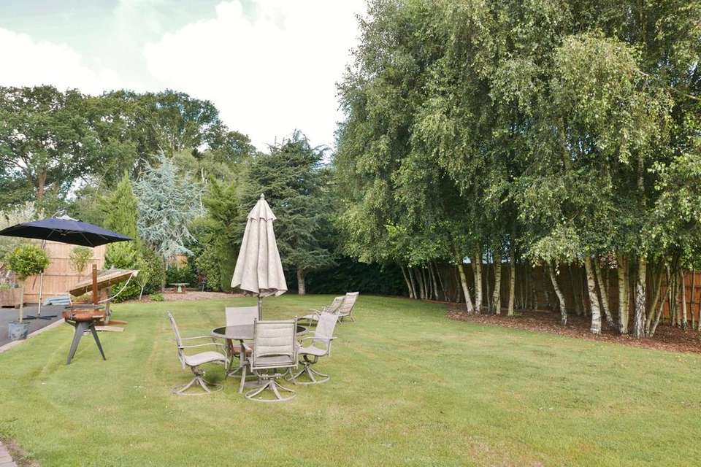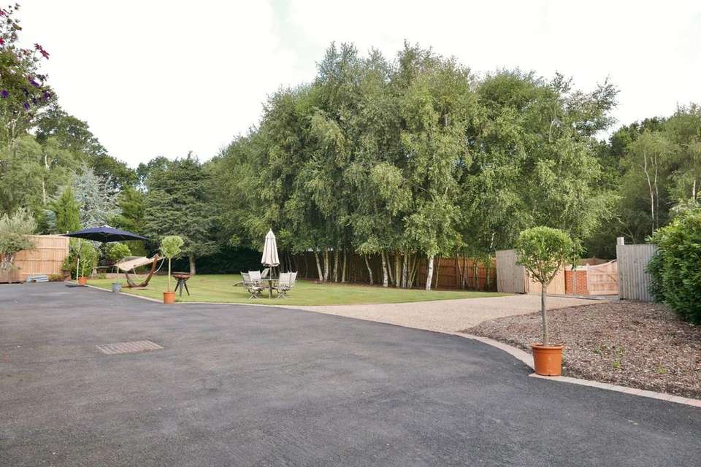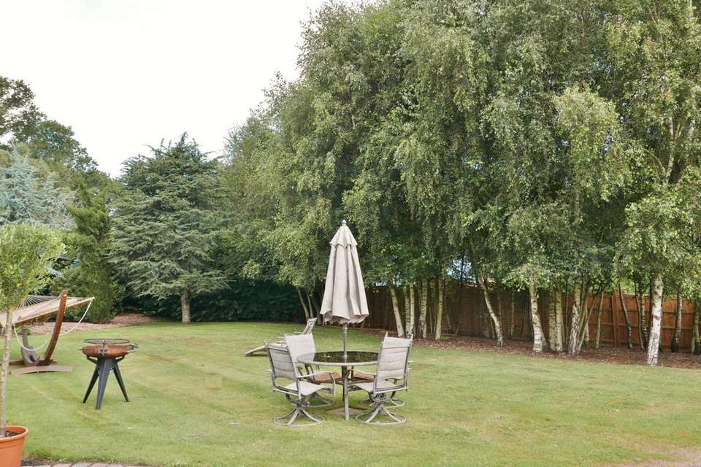4 bedroom detached house for sale
TRAMPERS LANE, NORTH BOARHUNTdetached house
bedrooms
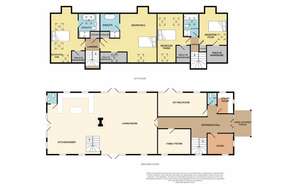
Property photos

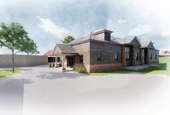
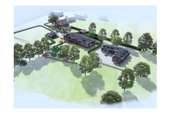
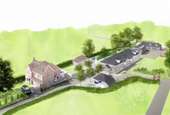
+12
Property description
DRAFT DETAILS AWAITING VENDOR APPROVAL
DESCRIPTION
A superb opportunity to purchase this impressive detached barn style property with planning permission approval to convert into a residential property (planning reference no. 20/02253/FUL). In addition to the barn, there is an opportunity to purchase a plot with full planning permission granted for office premises/ancillary storage, this will be undoubtedly of interest to those searching for a home with office facilities (see agents note and additional information available upon request). The internal accommodation is approximately 3914 sq ft and the approved plans comprise open covered porch, entrance hallway, cloakroom, utility, study, family room, sitting room, living room opening onto an open plan kitchen/diner and an additional cloakroom. The first floor is accessible via two stairwells. The master bedroom benefits from a four piece suite en-suite and a walk-in wardrobe. The second bedroom also has an en-suite and a walk-in wardrobe. Bedrooms three and four each have walk-in wardrobes and share a family bathroom. Outside, the property has ample driveway parking, front and rear gardens and permission for a detached double car barn. NO FORWARD CHAIN. Viewing is highly recommended by the sole agents to appreciate the opportunity on offer.
Agents Note
There is an additional opportunity to purchase a plot to the rear of Woodlands, which benefits from full planning consent for construction of offices (B1 purposes) with ancillary storage. (Planning reference no. 20/02258/FUL).
Planning Permission Approval For
Open Covered Porch
Entrance Hallway
Study
Utility
Cloakroom
Family Room
Sitting Room
Living Room
Kitchen/Diner
Cloakroom
First Floor
Bedroom One - Walk-in wardrobe.
En-Suite
Bedroom Two - Walk-in Wardrobe.
En-suite
Bedroom Three - Walk-in Wardrobe.
Bedroom Four - Walk-in Wardobe.
Family Bathroom
Council Tax
To be confirmed.
DESCRIPTION
A superb opportunity to purchase this impressive detached barn style property with planning permission approval to convert into a residential property (planning reference no. 20/02253/FUL). In addition to the barn, there is an opportunity to purchase a plot with full planning permission granted for office premises/ancillary storage, this will be undoubtedly of interest to those searching for a home with office facilities (see agents note and additional information available upon request). The internal accommodation is approximately 3914 sq ft and the approved plans comprise open covered porch, entrance hallway, cloakroom, utility, study, family room, sitting room, living room opening onto an open plan kitchen/diner and an additional cloakroom. The first floor is accessible via two stairwells. The master bedroom benefits from a four piece suite en-suite and a walk-in wardrobe. The second bedroom also has an en-suite and a walk-in wardrobe. Bedrooms three and four each have walk-in wardrobes and share a family bathroom. Outside, the property has ample driveway parking, front and rear gardens and permission for a detached double car barn. NO FORWARD CHAIN. Viewing is highly recommended by the sole agents to appreciate the opportunity on offer.
Agents Note
There is an additional opportunity to purchase a plot to the rear of Woodlands, which benefits from full planning consent for construction of offices (B1 purposes) with ancillary storage. (Planning reference no. 20/02258/FUL).
Planning Permission Approval For
Open Covered Porch
Entrance Hallway
Study
Utility
Cloakroom
Family Room
Sitting Room
Living Room
Kitchen/Diner
Cloakroom
First Floor
Bedroom One - Walk-in wardrobe.
En-Suite
Bedroom Two - Walk-in Wardrobe.
En-suite
Bedroom Three - Walk-in Wardrobe.
Bedroom Four - Walk-in Wardobe.
Family Bathroom
Council Tax
To be confirmed.
Council tax
First listed
Over a month agoTRAMPERS LANE, NORTH BOARHUNT
Placebuzz mortgage repayment calculator
Monthly repayment
The Est. Mortgage is for a 25 years repayment mortgage based on a 10% deposit and a 5.5% annual interest. It is only intended as a guide. Make sure you obtain accurate figures from your lender before committing to any mortgage. Your home may be repossessed if you do not keep up repayments on a mortgage.
TRAMPERS LANE, NORTH BOARHUNT - Streetview
DISCLAIMER: Property descriptions and related information displayed on this page are marketing materials provided by Pearsons - Fareham. Placebuzz does not warrant or accept any responsibility for the accuracy or completeness of the property descriptions or related information provided here and they do not constitute property particulars. Please contact Pearsons - Fareham for full details and further information.





