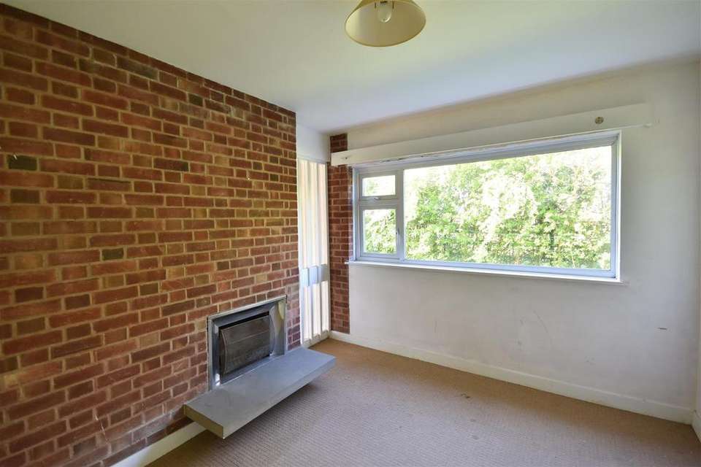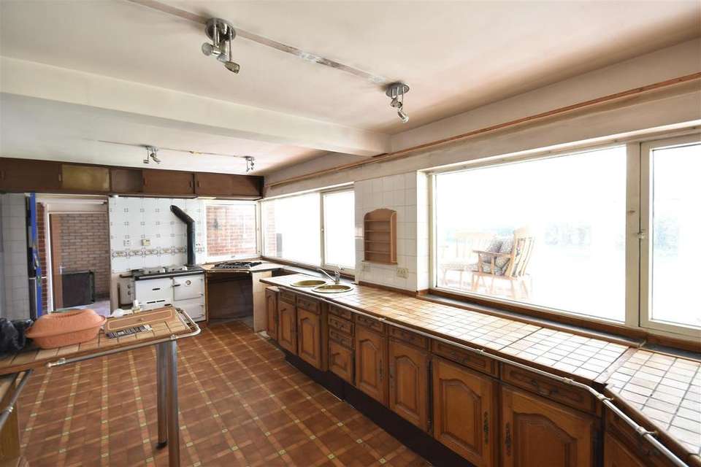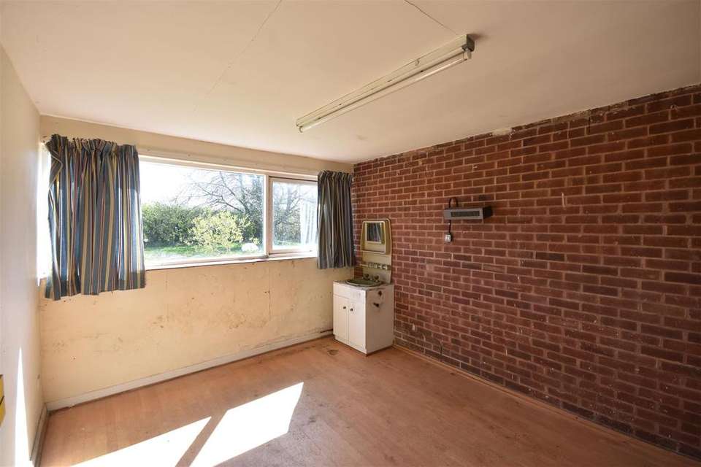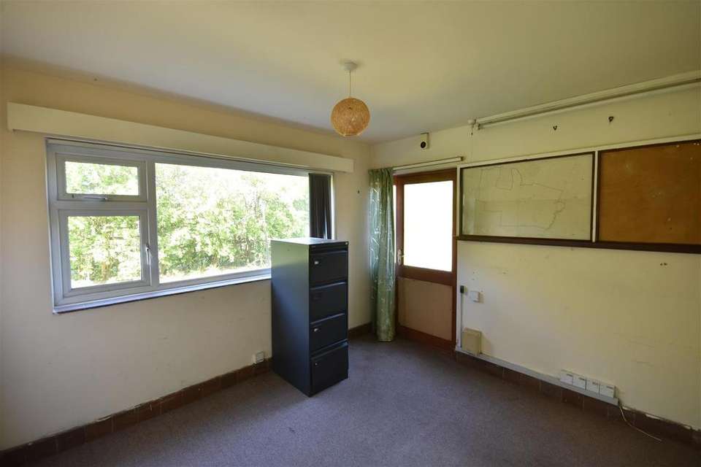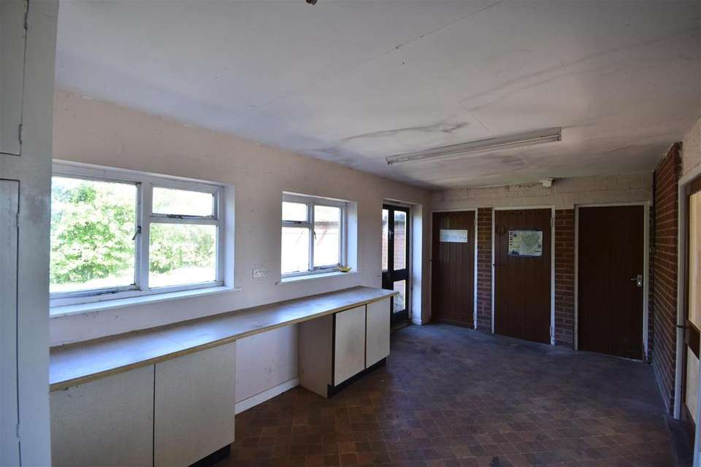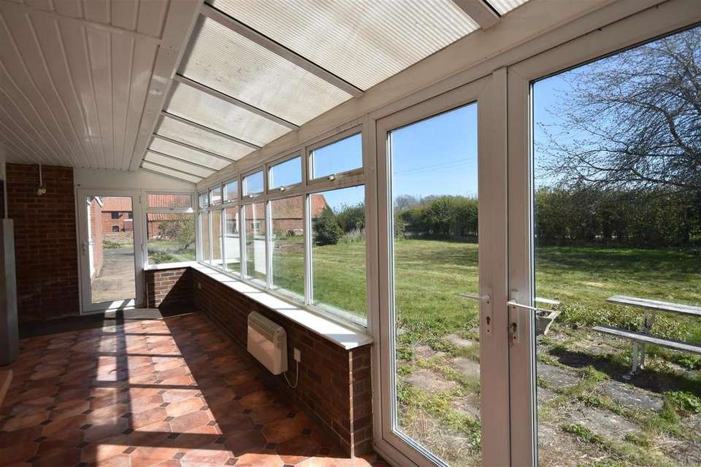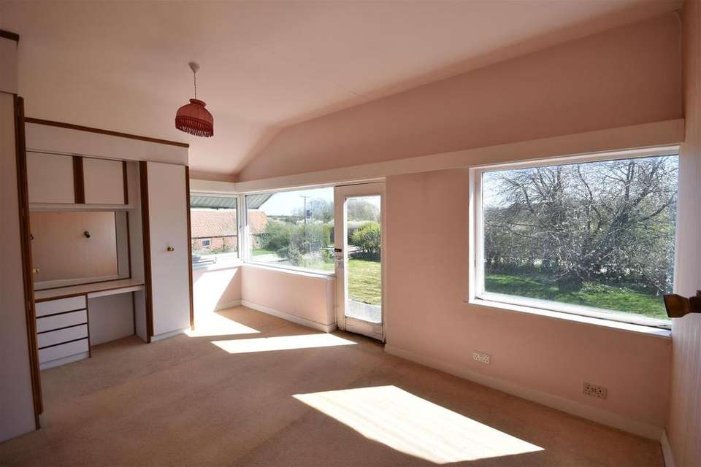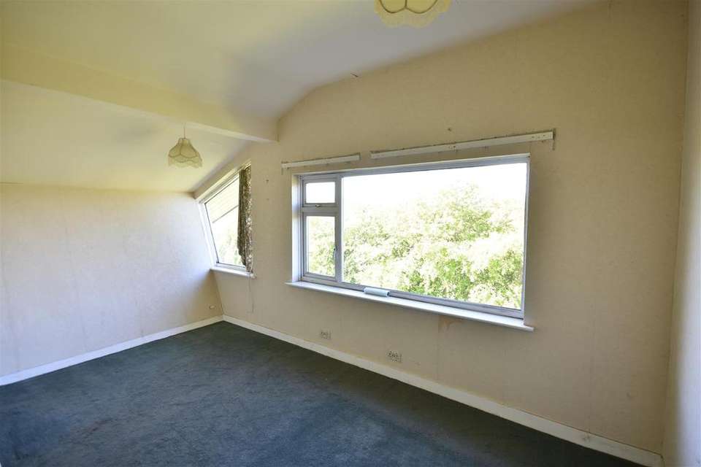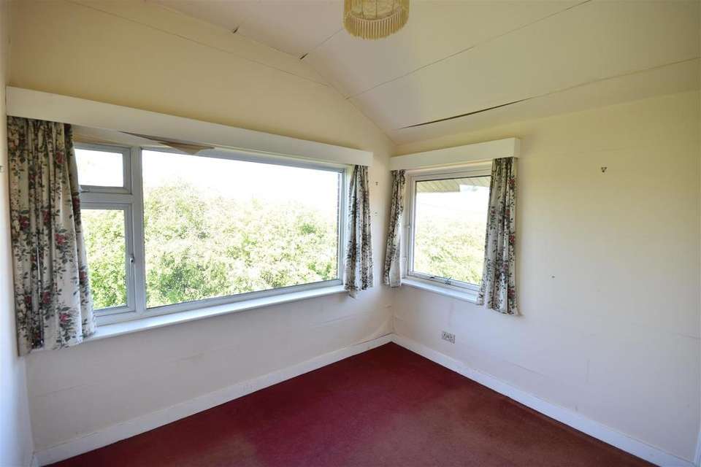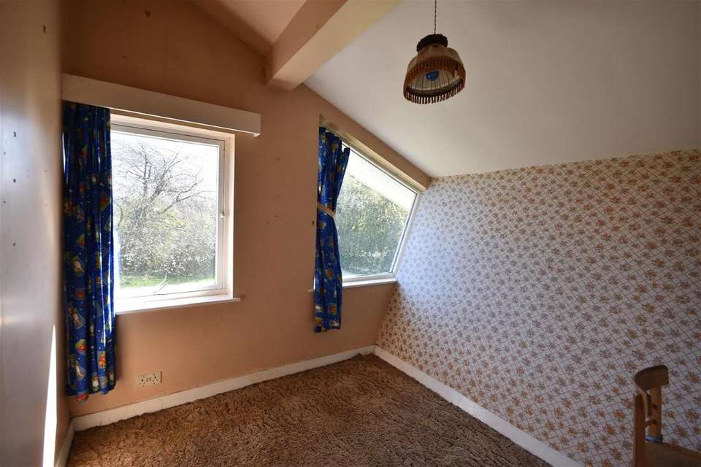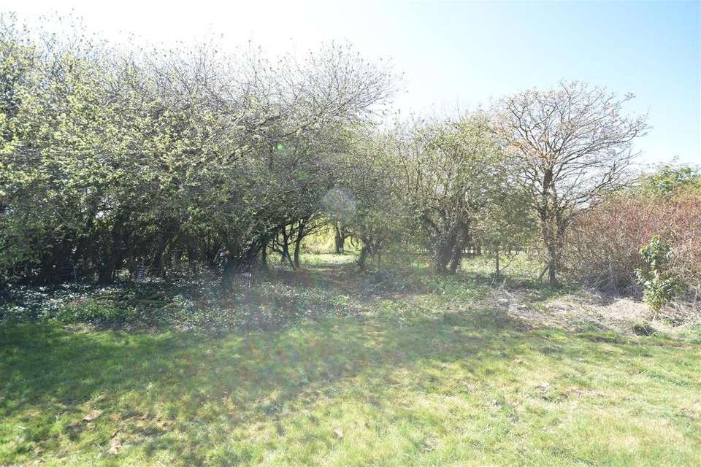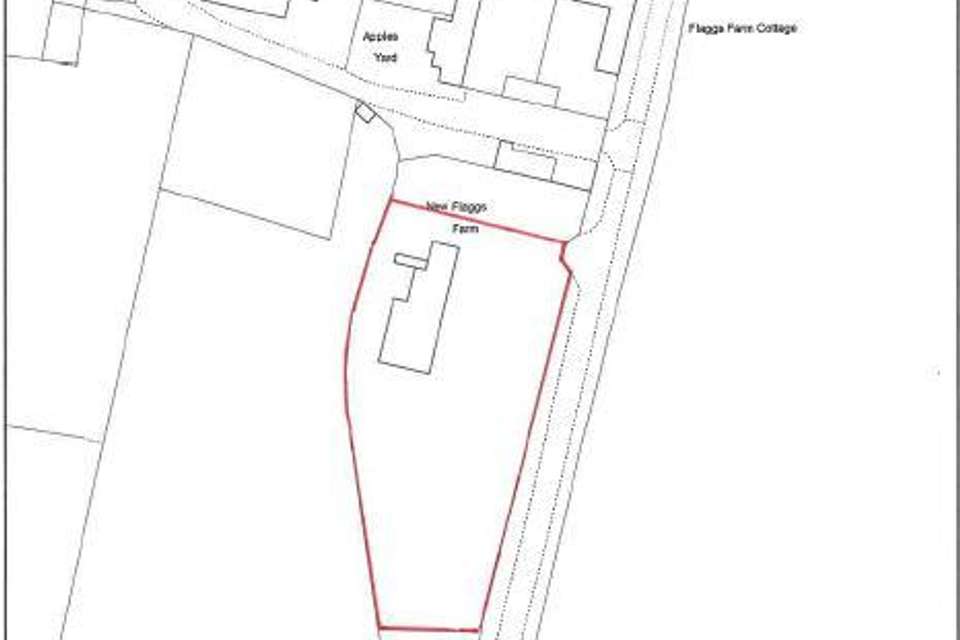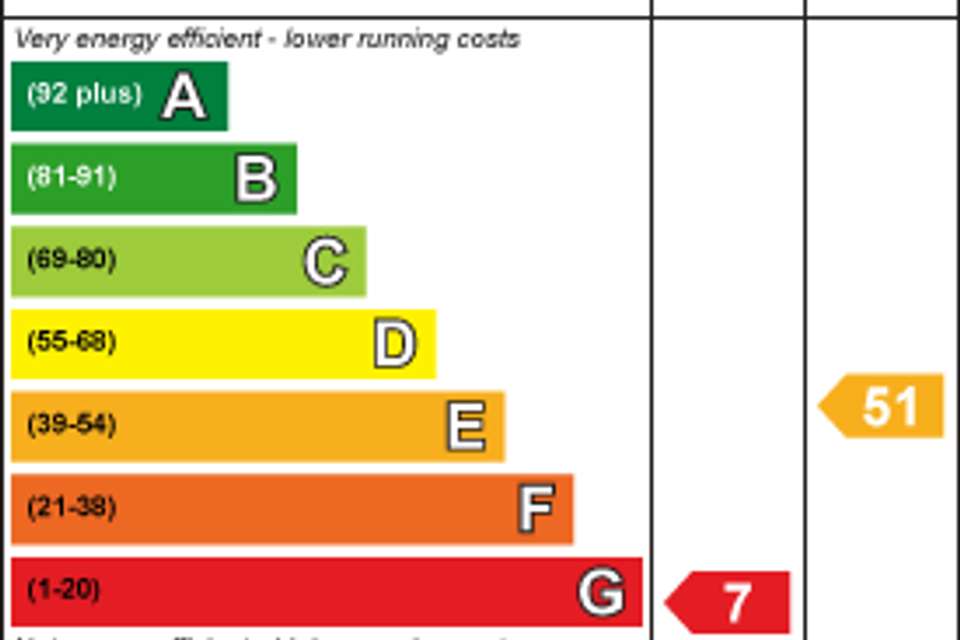4 bedroom cottage for sale
Caunton Roadhouse
bedrooms
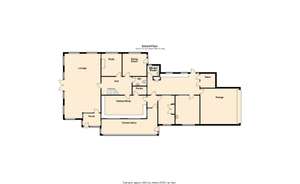
Property photos
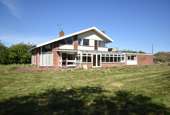
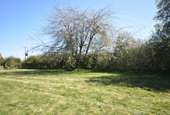
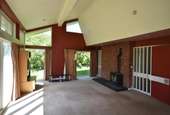
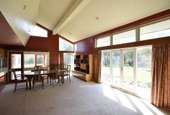
+13
Property description
* £320,000 - £350,000 Guide Price * Flaggs Farmhouse comprises a agricultural dwelling with an occupancy restriction that the dwelling shall be retained for the occupation by a person whole time or fully employed locally in agriculture.
The house was designed by an architect and built circa 1967, at that time a modern and contemporary concept. There is open plan living space, 4 bedrooms, garden and woodland areas.
Flaggs Farmhouse is situated in open countryside approximately 1 mile from the village of Norwell. Adjacent traditional farm buildings are now converted and occupied for residential purposes.
The village of Norwell provides a range of amenities including a local shop and primary school. Newark is approximately 6 miles.
The property provides the following accommodation:
Ground Floor -
Inner Hall - With staircase.
Cloakroom - With low suite WC and basin.
Lounge - 9.14m x 5.18m (30' x 17') - With wood framed windows, vaulted ceiling, wood stove, picture windows and serving hatch to the kitchen. Electric underfloor heating.
Snug - 3.12m x 2.87m (10'3 x 9'5) - With UPVC window and open fireplace with ranged hearth.
Kitchen - 6.68m x 3.30m (21'11 x 10'10) - With base units, working surfaces incorporating a one and a half sink unit. Rayburn cooking range and pro-pane gas hob.
Playroom - 3.96m x 3.35m (13' x 11') - With sink unit.
Shower Room - With shower, low suite WC and basin.
Farm Office - 3.40m x 3.15m (11'2 x 10'4) - With radiator and UPVC double glazed window.
Utility Room - 3.96m x 2.31m (13' x 7'7) - 3 phase electricity supply, built in cupboard and radiator.
Rear Porch - 7.72m x 2.97m (25'4 x 9'9) - With base cupboards, working surfaces and personal door to the garage.
Front Lobby - With quarry tiled floor.
Conservatory - 8.69m x 2.51m (28'6 x 8'3) - With poly carbonate roof, UPVC double glazed windows.
First Floor -
Galleried Landing - 4.80m x 2.41m (15'9 x 7'11) - With Dutch light and built in cupboard.
Bedroom One - 5.33m x 3.35m (17'6 x 11') - With wood framed single glazed windows, fitted wardrobe and double panelled radiator.
Bedroom Two - 3.12m x 3.10m (10'3 x 10'2) - With built in cupboard.
Bedroom Three - 4.93m x 3.15m (16'2 x 10'4) - With part UPVC double glazed windows.
Bedroom Four - 2.72m x 2.49m (8'11 x 8'2) -
Bathroom - 2.39m x 1.65m (7'10 x 5'5) - With bath, basin, low suite WC and radiator.
Outside - There is a driveway entrance to the property.
Double Garage - 5.56m x 5.18m (18'3 x 17') - With up and over door, mono pitched roof.
Garden Store -
Garden - The garden, orchard and woodland area extend in total to 0.759 acre or there abouts.
Woodland -
Plan - For identification purposes
Viewing - Strictly by appointment with the selling agents.
Tenure - The property is freehold.
Services - Mains water and electricity, are all connected to the property. Drainage is by means of a septic tank.
Possession - Vacant possession will be given on completion.
Town & Country Planning - Planning permission granted prior to construction of the property, subject to an agricultural occupancy condition.
The planning permission states "The dwelling shall be retained for occupation by a person whole-time, or fully employed locally in agriculture as defined in Section 221 (1) of the Town & Country Planning Act 1962 and the immediate family of such person."
The full planning reference is E/35/125 as located in the historical records at Newark & Sherwood District Council.
The house was designed by an architect and built circa 1967, at that time a modern and contemporary concept. There is open plan living space, 4 bedrooms, garden and woodland areas.
Flaggs Farmhouse is situated in open countryside approximately 1 mile from the village of Norwell. Adjacent traditional farm buildings are now converted and occupied for residential purposes.
The village of Norwell provides a range of amenities including a local shop and primary school. Newark is approximately 6 miles.
The property provides the following accommodation:
Ground Floor -
Inner Hall - With staircase.
Cloakroom - With low suite WC and basin.
Lounge - 9.14m x 5.18m (30' x 17') - With wood framed windows, vaulted ceiling, wood stove, picture windows and serving hatch to the kitchen. Electric underfloor heating.
Snug - 3.12m x 2.87m (10'3 x 9'5) - With UPVC window and open fireplace with ranged hearth.
Kitchen - 6.68m x 3.30m (21'11 x 10'10) - With base units, working surfaces incorporating a one and a half sink unit. Rayburn cooking range and pro-pane gas hob.
Playroom - 3.96m x 3.35m (13' x 11') - With sink unit.
Shower Room - With shower, low suite WC and basin.
Farm Office - 3.40m x 3.15m (11'2 x 10'4) - With radiator and UPVC double glazed window.
Utility Room - 3.96m x 2.31m (13' x 7'7) - 3 phase electricity supply, built in cupboard and radiator.
Rear Porch - 7.72m x 2.97m (25'4 x 9'9) - With base cupboards, working surfaces and personal door to the garage.
Front Lobby - With quarry tiled floor.
Conservatory - 8.69m x 2.51m (28'6 x 8'3) - With poly carbonate roof, UPVC double glazed windows.
First Floor -
Galleried Landing - 4.80m x 2.41m (15'9 x 7'11) - With Dutch light and built in cupboard.
Bedroom One - 5.33m x 3.35m (17'6 x 11') - With wood framed single glazed windows, fitted wardrobe and double panelled radiator.
Bedroom Two - 3.12m x 3.10m (10'3 x 10'2) - With built in cupboard.
Bedroom Three - 4.93m x 3.15m (16'2 x 10'4) - With part UPVC double glazed windows.
Bedroom Four - 2.72m x 2.49m (8'11 x 8'2) -
Bathroom - 2.39m x 1.65m (7'10 x 5'5) - With bath, basin, low suite WC and radiator.
Outside - There is a driveway entrance to the property.
Double Garage - 5.56m x 5.18m (18'3 x 17') - With up and over door, mono pitched roof.
Garden Store -
Garden - The garden, orchard and woodland area extend in total to 0.759 acre or there abouts.
Woodland -
Plan - For identification purposes
Viewing - Strictly by appointment with the selling agents.
Tenure - The property is freehold.
Services - Mains water and electricity, are all connected to the property. Drainage is by means of a septic tank.
Possession - Vacant possession will be given on completion.
Town & Country Planning - Planning permission granted prior to construction of the property, subject to an agricultural occupancy condition.
The planning permission states "The dwelling shall be retained for occupation by a person whole-time, or fully employed locally in agriculture as defined in Section 221 (1) of the Town & Country Planning Act 1962 and the immediate family of such person."
The full planning reference is E/35/125 as located in the historical records at Newark & Sherwood District Council.
Council tax
First listed
Over a month agoEnergy Performance Certificate
Caunton Road
Placebuzz mortgage repayment calculator
Monthly repayment
The Est. Mortgage is for a 25 years repayment mortgage based on a 10% deposit and a 5.5% annual interest. It is only intended as a guide. Make sure you obtain accurate figures from your lender before committing to any mortgage. Your home may be repossessed if you do not keep up repayments on a mortgage.
Caunton Road - Streetview
DISCLAIMER: Property descriptions and related information displayed on this page are marketing materials provided by Richard Watkinson & Partners - Kirk Gate. Placebuzz does not warrant or accept any responsibility for the accuracy or completeness of the property descriptions or related information provided here and they do not constitute property particulars. Please contact Richard Watkinson & Partners - Kirk Gate for full details and further information.





