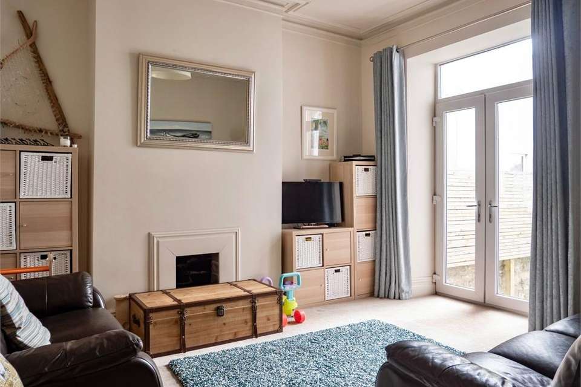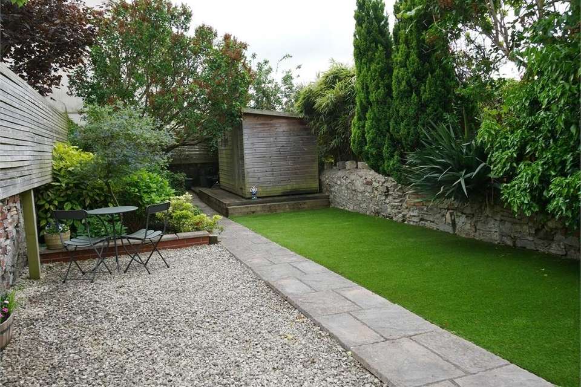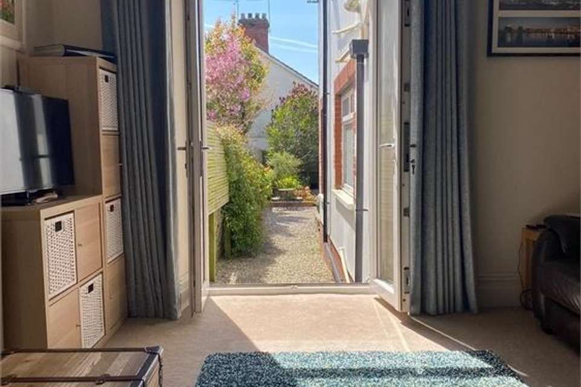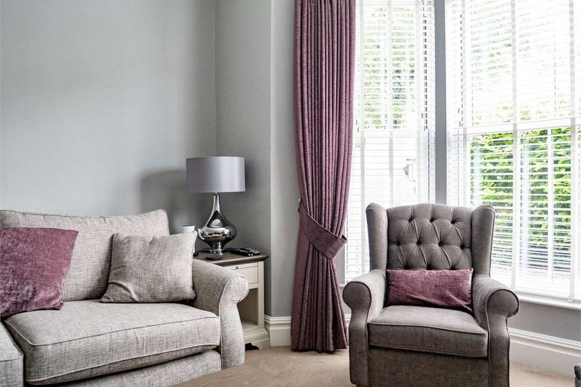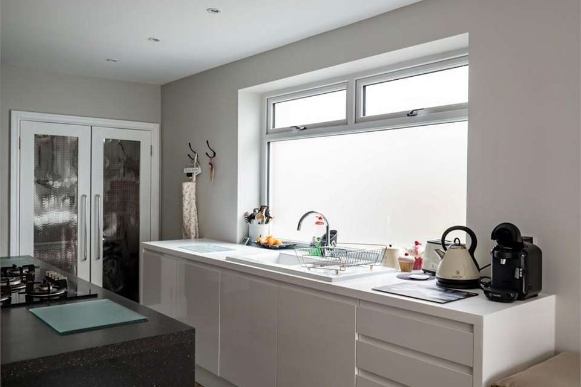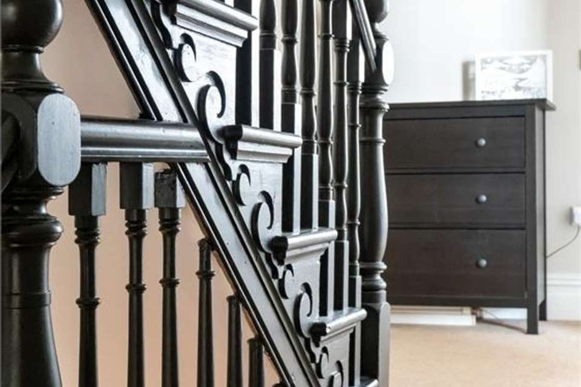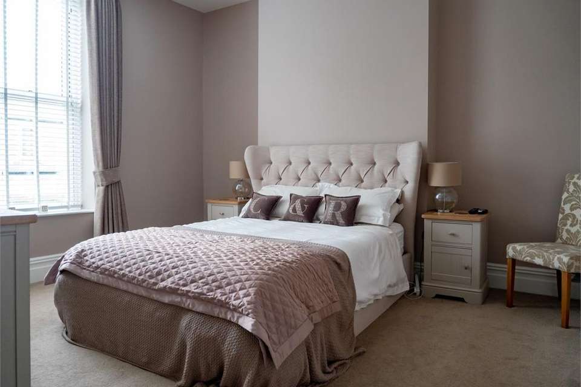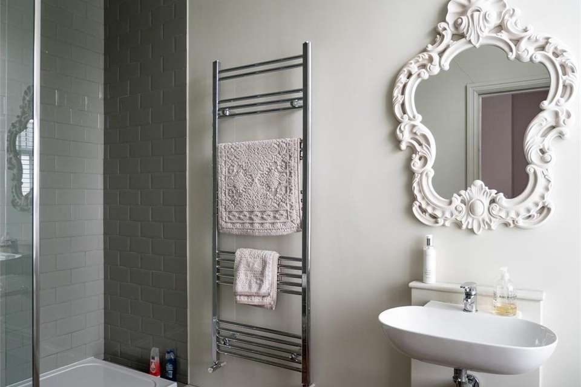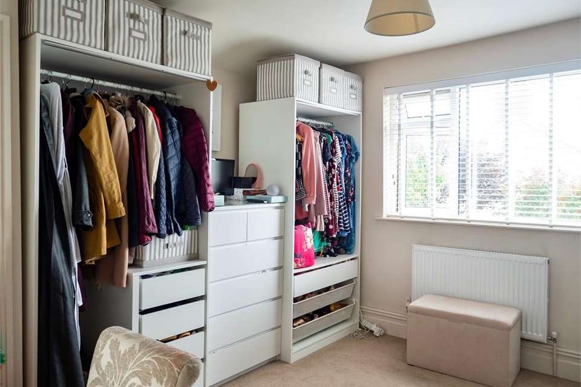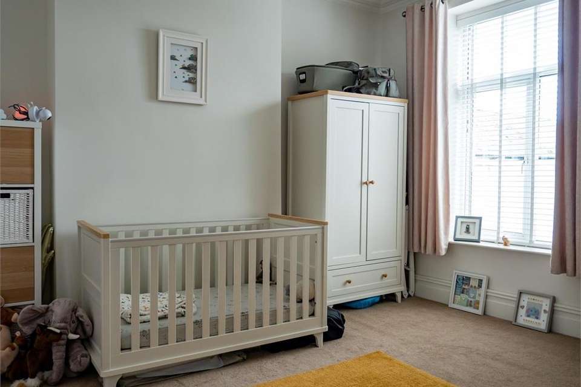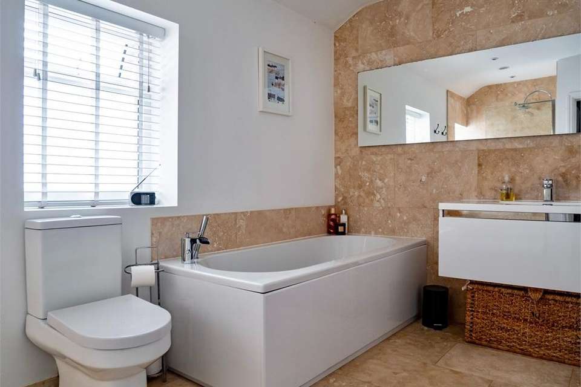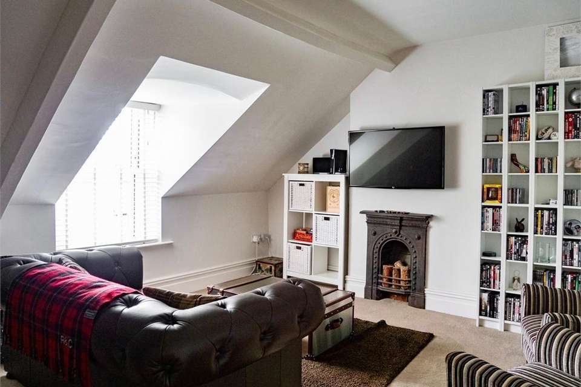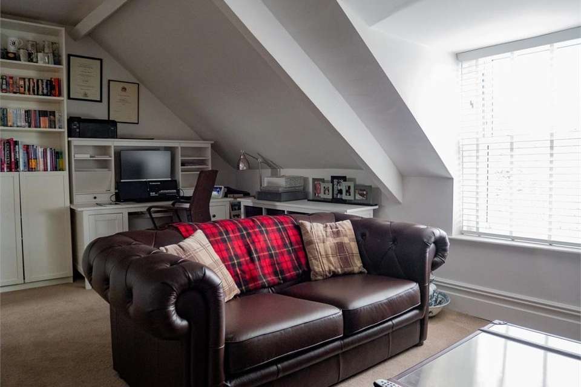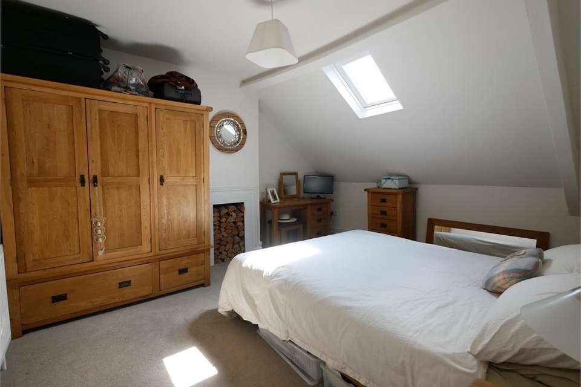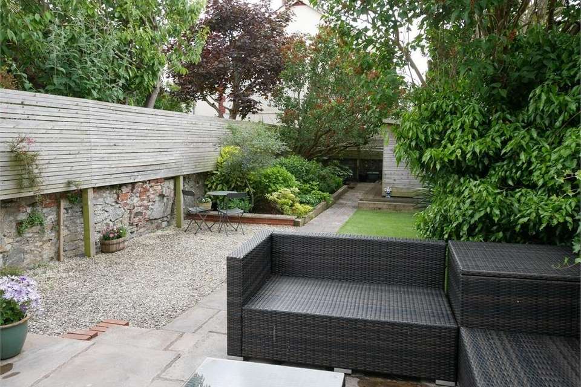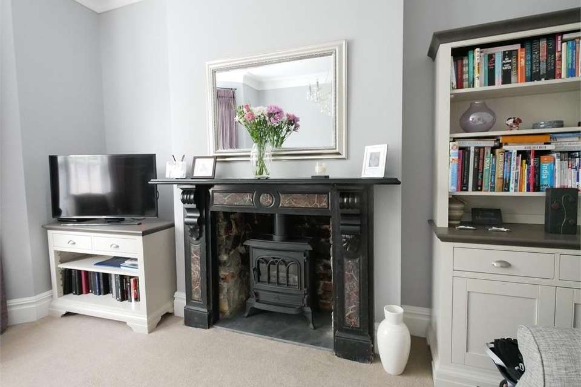5 bedroom terraced house for sale
Windsor Road, Penarthterraced house
bedrooms
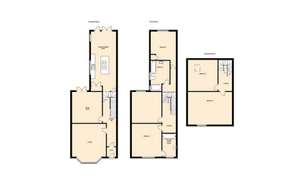
Property photos

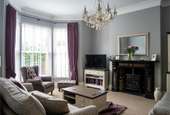
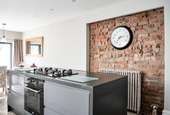
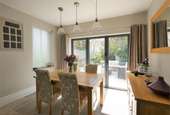
+16
Property description
A spacious and fully renovated 5 bedroom three storey mid terraced late Victorian house. The refurbishment was initially under taken by Project One a local award winning development company and has been subsequently enhanced and improved by the current owners to create a lovely family house. Located within close proximity to Penarth town centre and in catchment area for Albert Road and Stanwell schools. Comprises porch, hallway, two large reception rooms, stunning kitchen, utility, three large bedrooms, en-suite and family bathroom to first floor, two bedrooms to second floor. Landscaped front and rear gardens. Sash uPVC double glazing to front, re-plastered, re-wired, re-plumbed throughout, stunning decoration, many period features. Freehold. Ground Floor
Front door to porch with glazed window above.Porch
Half tiled walls, tiled floor, cornice. Glazed panelled inner door to hallway.Hallway
Karndean LVT flooring, traditional radiator, cornice and architrave, stripped and painted balustrade to first floor with contemporary striped carpet, boxed in electric and gas meters. Reception Room 1
17' 2" into bay x 14' 3" (5.23m into bay x 4.34m) A stylishly presented room with deep uPVC double glazed sash window to front. Period slate fireplace and hearth, cornice, traditional radiator, carpet.Reception Room 2
13' 3" x 12' 9" (4.04m x 3.89m) A bright second reception room. uPVC double glazed French doors and window to rear garden. Carpet, cornice, traditional radiator.Kitchen
25' 2" x 10' 11" (7.66m x 3.32m) An impressive kitchen with three bi-folding doors to rear looking onto rear terrace and landscaped garden, two large uPVC double glazed windows to side. High quality silver limestone tiled floor, vintage radiator, exposed brick to one wall, integrated pantry and utility cupboards. Island is wrapped, volcano grey with integrated five burner gas hob, electric oven, four pan drawers, easy seating for 3. The white area of the kitchen also wrapped, integrated dishwasher plus contemporary china sink with half bowl and drainer, Grohe lever mixer tap. Three pendants over dining area, the utility cupboard has space for tumble dryer and washing machine and fridge/freezer, automatic lighting.First FloorFirst Floor Landing
Two tier landing. Stripped and painted balustrade, attractive decoration, carpet, access to rear loft. Panelled doors to all first floor rooms.Bedroom 1
13' 9" x 12' 4" (4.19m x 3.77m) uPVC double glazed sash window to front. Carpet, traditional radiator. Panelled door to en-suite.En-Suite
9' 5" x 5' 9" (2.86m x 1.76m) uPVC double glazed sash window to front with privacy glazing. Contemporary suite comprising large satin chrome shower enclosure, chrome shower fitting with overhead rose and additional hand held attachment, twin flush wc, wall hung wash basin with mixer tap. Chrome towel radiator, metro tiling, recessed down lighters, tiled floor. Bedroom 2
13' 6" x 12' 8" (4.11m x 3.85m) uPVC double glazed window to rear. Carpet, radiator, cornice.Bedroom 3
3.66m x 3.30m (12' x 10' 10") A good size third bedroom. uPVC double glazed window to rear. Carpet, radiator, boiler cupboard housing Ariston combination boiler.Bathroom
12' 11" x 7' 10" (3.93m x 2.38m) A generous bathroom with attractive Travertine stone tiling. Comprising contemporary shower enclosure with chrome shower fitting, overhead rose and hand held attachment, wide wall hung trough style wash basin with built-in storage, lever mixer tap, panelled bath with lever tap and shower attachment and twin flush wc. Chrome towel rail, recessed down lighters, large mirror. Two uPVC double glazed windows with privacy glass.Second FloorSecond Floor Landing
Front loft access, velux roof light to rear, carpet, stripped and painted balustrade, panelled doors to all rooms.Bedroom 4
14' 1" x 18' 8" (4.30m x 5.70m) A pretty room with exposed painted roof timbers. uPVC double glazed dormer sash window to front. Period fireplace, carpet, radiator.Bedroom 5
13' 11" x 12' 8" (4.25m x 3.87m) New velux window with integrated blind to rear. Carpet, radiator.OutsideFront Garden
Walled front garden with laurel bush, feather board fencing to either side, slate chippings, attractive black and white pathway. Rear Garden
18.29m x 5.61m (60' x 18' 5") Fully landscaped south westerly facing rear garden with stone patio and pathway leading to the bottom of the garden. High quality contemporary fencing, artificial lawn to one side, natural gravel to one side and side return, attractive planting, raised beds to one side, timber shed on raised deck, outside lighting.Council Tax
Band F £2,394.14 p.a. (20/21)Post Code
CF64 1JJ
Front door to porch with glazed window above.Porch
Half tiled walls, tiled floor, cornice. Glazed panelled inner door to hallway.Hallway
Karndean LVT flooring, traditional radiator, cornice and architrave, stripped and painted balustrade to first floor with contemporary striped carpet, boxed in electric and gas meters. Reception Room 1
17' 2" into bay x 14' 3" (5.23m into bay x 4.34m) A stylishly presented room with deep uPVC double glazed sash window to front. Period slate fireplace and hearth, cornice, traditional radiator, carpet.Reception Room 2
13' 3" x 12' 9" (4.04m x 3.89m) A bright second reception room. uPVC double glazed French doors and window to rear garden. Carpet, cornice, traditional radiator.Kitchen
25' 2" x 10' 11" (7.66m x 3.32m) An impressive kitchen with three bi-folding doors to rear looking onto rear terrace and landscaped garden, two large uPVC double glazed windows to side. High quality silver limestone tiled floor, vintage radiator, exposed brick to one wall, integrated pantry and utility cupboards. Island is wrapped, volcano grey with integrated five burner gas hob, electric oven, four pan drawers, easy seating for 3. The white area of the kitchen also wrapped, integrated dishwasher plus contemporary china sink with half bowl and drainer, Grohe lever mixer tap. Three pendants over dining area, the utility cupboard has space for tumble dryer and washing machine and fridge/freezer, automatic lighting.First FloorFirst Floor Landing
Two tier landing. Stripped and painted balustrade, attractive decoration, carpet, access to rear loft. Panelled doors to all first floor rooms.Bedroom 1
13' 9" x 12' 4" (4.19m x 3.77m) uPVC double glazed sash window to front. Carpet, traditional radiator. Panelled door to en-suite.En-Suite
9' 5" x 5' 9" (2.86m x 1.76m) uPVC double glazed sash window to front with privacy glazing. Contemporary suite comprising large satin chrome shower enclosure, chrome shower fitting with overhead rose and additional hand held attachment, twin flush wc, wall hung wash basin with mixer tap. Chrome towel radiator, metro tiling, recessed down lighters, tiled floor. Bedroom 2
13' 6" x 12' 8" (4.11m x 3.85m) uPVC double glazed window to rear. Carpet, radiator, cornice.Bedroom 3
3.66m x 3.30m (12' x 10' 10") A good size third bedroom. uPVC double glazed window to rear. Carpet, radiator, boiler cupboard housing Ariston combination boiler.Bathroom
12' 11" x 7' 10" (3.93m x 2.38m) A generous bathroom with attractive Travertine stone tiling. Comprising contemporary shower enclosure with chrome shower fitting, overhead rose and hand held attachment, wide wall hung trough style wash basin with built-in storage, lever mixer tap, panelled bath with lever tap and shower attachment and twin flush wc. Chrome towel rail, recessed down lighters, large mirror. Two uPVC double glazed windows with privacy glass.Second FloorSecond Floor Landing
Front loft access, velux roof light to rear, carpet, stripped and painted balustrade, panelled doors to all rooms.Bedroom 4
14' 1" x 18' 8" (4.30m x 5.70m) A pretty room with exposed painted roof timbers. uPVC double glazed dormer sash window to front. Period fireplace, carpet, radiator.Bedroom 5
13' 11" x 12' 8" (4.25m x 3.87m) New velux window with integrated blind to rear. Carpet, radiator.OutsideFront Garden
Walled front garden with laurel bush, feather board fencing to either side, slate chippings, attractive black and white pathway. Rear Garden
18.29m x 5.61m (60' x 18' 5") Fully landscaped south westerly facing rear garden with stone patio and pathway leading to the bottom of the garden. High quality contemporary fencing, artificial lawn to one side, natural gravel to one side and side return, attractive planting, raised beds to one side, timber shed on raised deck, outside lighting.Council Tax
Band F £2,394.14 p.a. (20/21)Post Code
CF64 1JJ
Council tax
First listed
Over a month agoWindsor Road, Penarth
Placebuzz mortgage repayment calculator
Monthly repayment
The Est. Mortgage is for a 25 years repayment mortgage based on a 10% deposit and a 5.5% annual interest. It is only intended as a guide. Make sure you obtain accurate figures from your lender before committing to any mortgage. Your home may be repossessed if you do not keep up repayments on a mortgage.
Windsor Road, Penarth - Streetview
DISCLAIMER: Property descriptions and related information displayed on this page are marketing materials provided by Shepherd Sharpe - Penarth. Placebuzz does not warrant or accept any responsibility for the accuracy or completeness of the property descriptions or related information provided here and they do not constitute property particulars. Please contact Shepherd Sharpe - Penarth for full details and further information.





