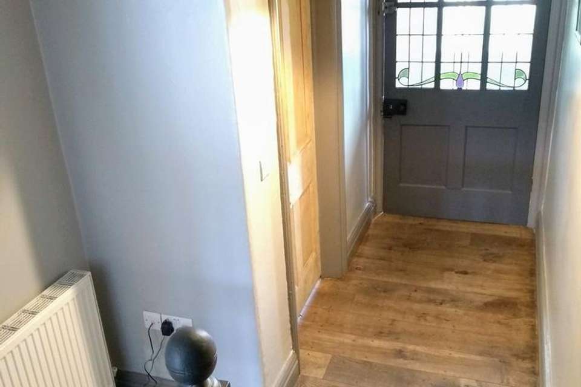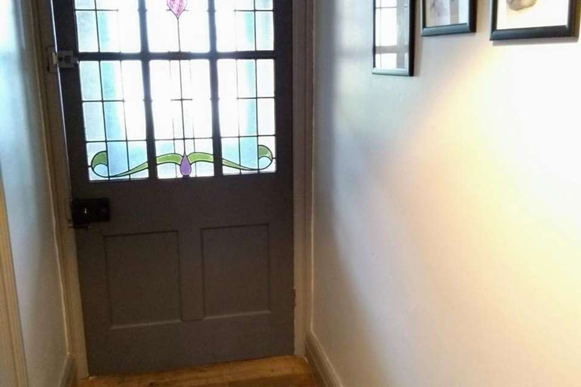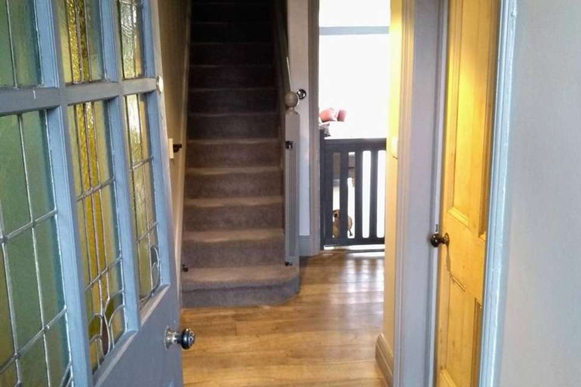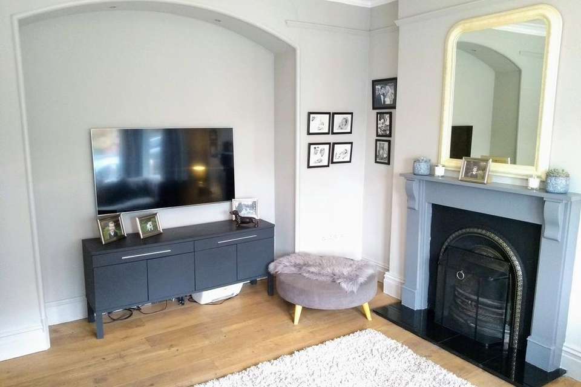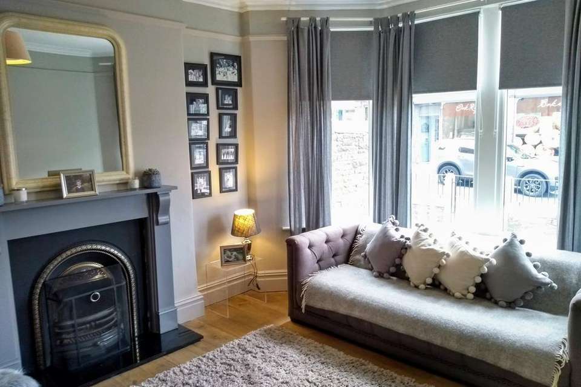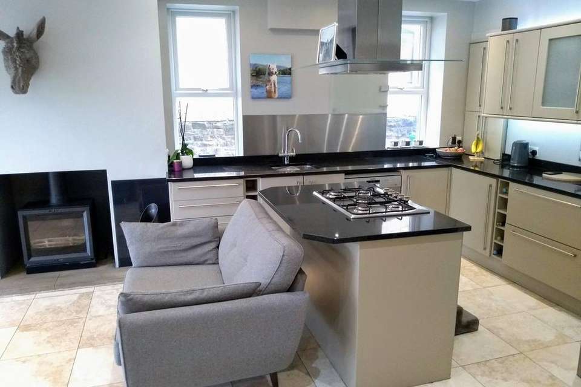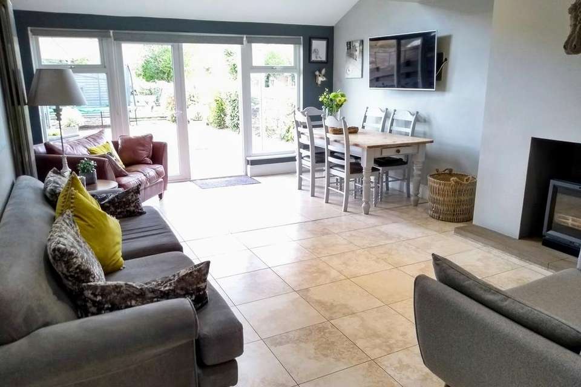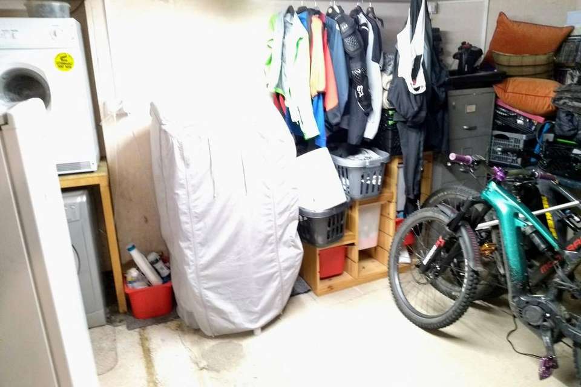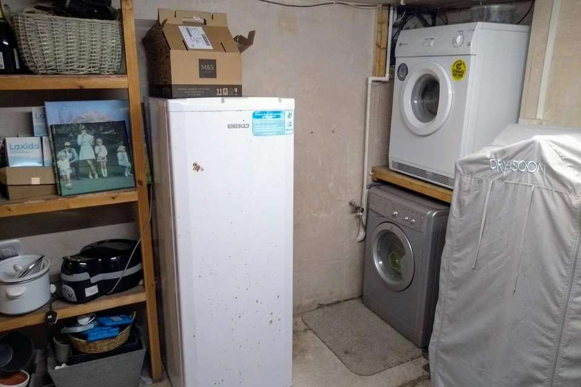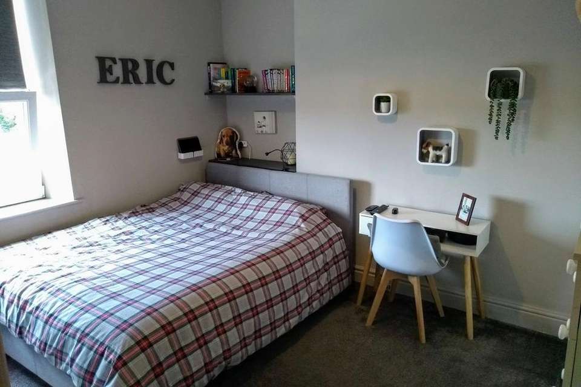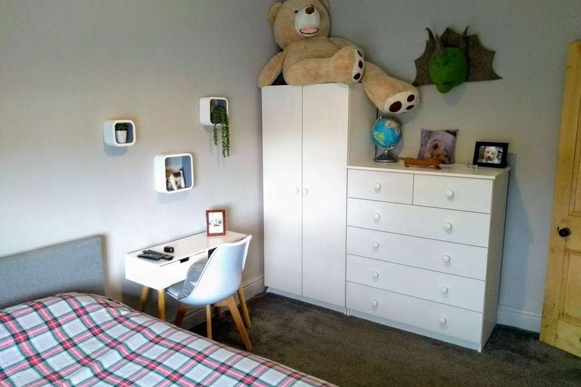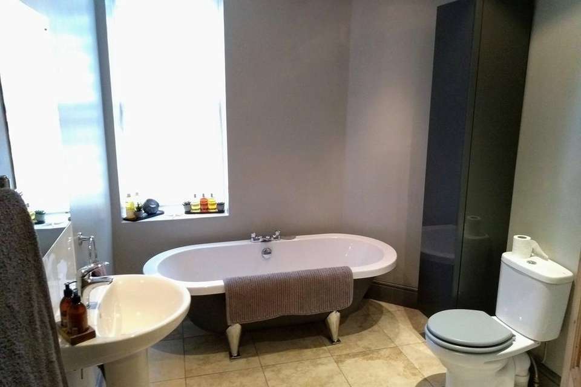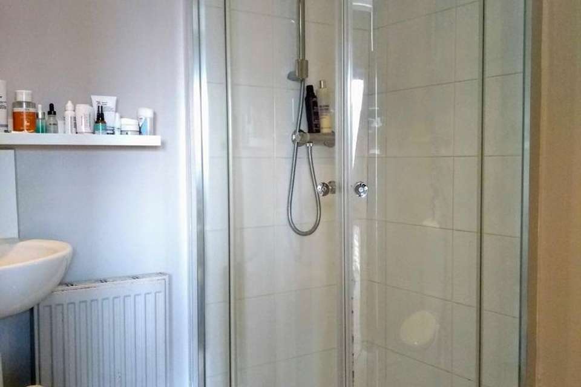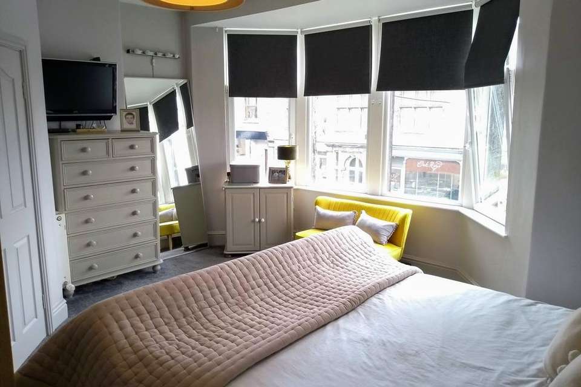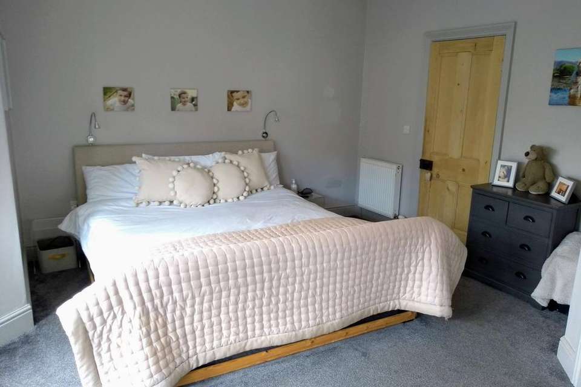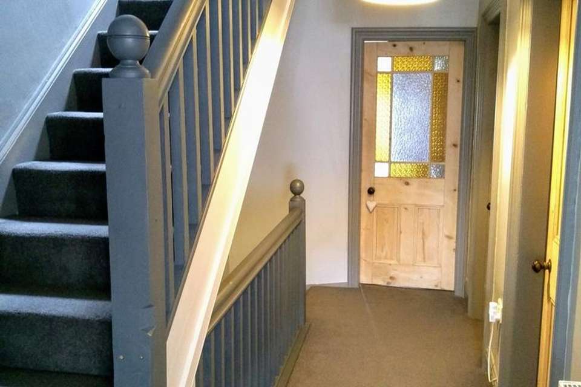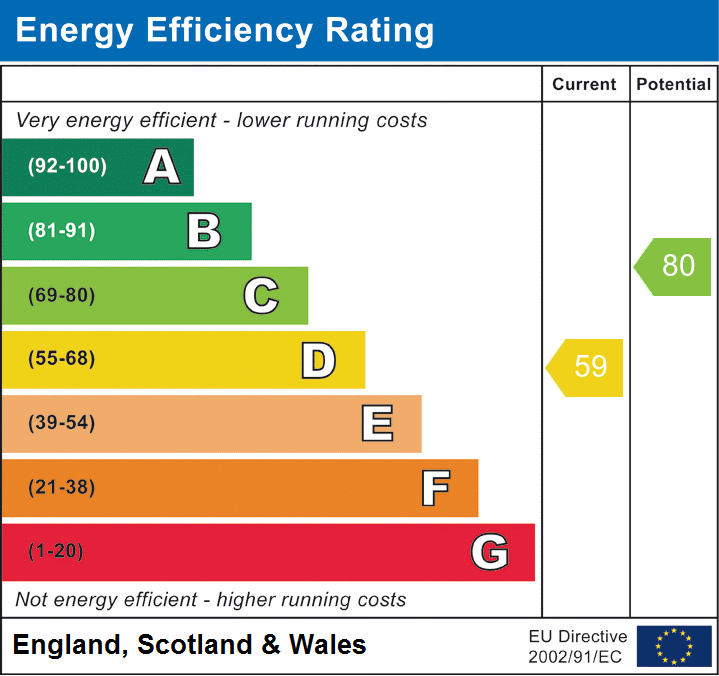3 bedroom semi-detached house for sale
Station Road, High Bentham, Lancaster, LA2semi-detached house
bedrooms
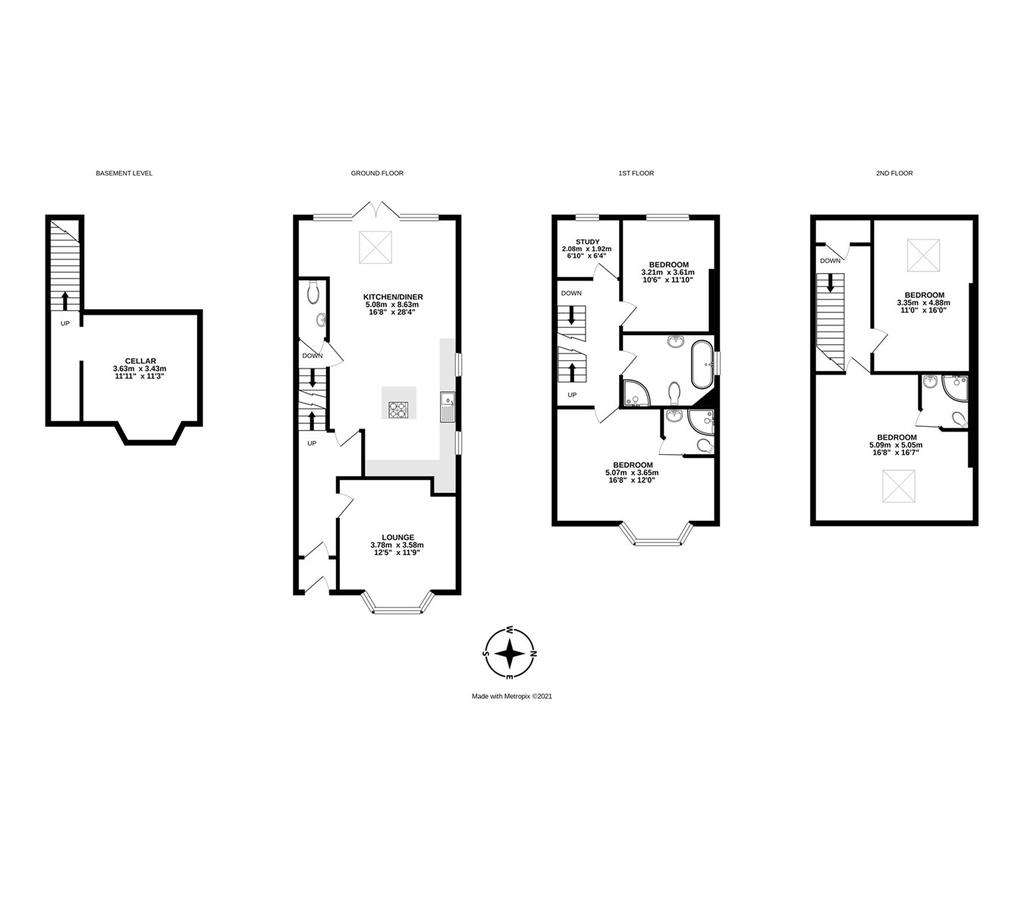
Property photos

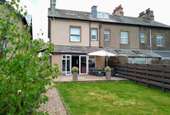
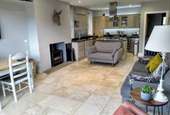
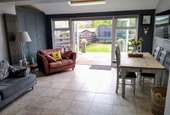
+16
Property description
A substantial 3/5 bed Victorian property tastefully renovated to provide excellent family accommodation incorporating 3 bedrooms to the first floor including en-suite to main bedroom and house bathroom; 2 generous attic rooms (potential 4th & 5th bedrooms currently utilized as a beauty salon with en-suite facility), an impressive large open plan living kitchen with a multi-fuel stove and full width glazed wall with patio doors opening onto a lovely sun terrace and rear garden, separate cosy lounge with open fireplace, cloakroom, basement cellar/utility.Also benefiting from full gas central heating with new 12 year guaranteed boiler, full sealed unit double glazing and block built garage with light and power installed.Occupying an ideal location convenient for local shops and amenities and only minutes from Bentham Railway Station.NO FORWARD CHAIN.
ACCOMMODATION COMPRISING:
GROUND FLOOR:
ENTRANCE PORCH:
3'9 x 3'8 (1.14m x 1.12m) Lovely original Victorian leaded glass inner door, cornice, center light.
RECEPTION HALL:
13' x 3'9 min (3.96m x 1.14m min) Feature exposed wood flooring, cornice, open staircase, smoke alarm, radiator.
LOUNGE:
15'2 x 11'9 inc. bay window (4.62m x 3.58m inc. bay window) Feature wood surround open fireplace, cornice, arched alcove with halogen lighting, center light, radiator.
OPEN PLAN LIVING KITCHEN:
28'2 x 13'5 max (8.59m x 4.09m max) Fitted painted cupboards and units incorporating island with 5 burner gas hob and overhead extractor canopy, built in electric oven, integrated stainless steel sink with mixer tap and steel splash back, dish washer recess, fridge recess, deep pan drawers and granite work tops.
Fireplace with multi-fuel stove, full width glazed wall incorporating patio doors, built in comprehensive storage cupboards, tiled flooring, Velux roof window to dining area, wall mounted TV point, halogen down lighting, door to:-
INNER LANDING AREA:
4'1 x 2'7 (1.24m x 0.79m) Tiled floor, center light, radiator.
CLOAK ROOM:
6'1 x 2'10 (1.85m x 0.86m) WC and wash hand basin, tiled floor, center light.
BASEMENT CELLAR/UTILITY:
CELLAR 1:
13'2 x 3'11 approx. (4.01m x 1.19m approx.) Fitted shelves, center light, smoke alarm.
CELLAR 2/UTILITY ROOM:
13'6 x 10'10 (4.11m x 3.30m) Plumbed for auto washer, vented for tumble dryer, fitted shelves, strip light.
FIRST FLOOR:
LANDING:
13'11 x 6'4 max inc. stairs (4.24m x 1.93m max inc. stairs) Center light, radiator.
BEDROOM 1:
16'1 x 12' max plus window bay (4.90m x 3.66m max) Center light, radiator.
Corner En-suite: 5'8 x 5'6 (1.73m x 1.68m) Comprising shower cubicle with tiled splash backs, WC and pedestal wash hand basin, tiled floor, halogen down lighting, radiator, auto vent.
BEDROOM 2:
12'5 x 9'6 (3.78m x 2.90m) Wall mounted TV point, shelved recess, center light, radiator.
BOX ROOM/CHILDS BEDROOM 3:
6'3 x 6'1 (1.91m x 1.85m) Center light, radiator.
SECOND FLOOR:
LANDING:
11'5 x 5'11 inc. stairs (3.48m x 1.80m inc. stairs) Under eaves storage cupboard, Velux roof window, center light, smoke alarm.
ATTIC ROOM 1:
15'11 x 10' max (4.85m x 3.05m max) Large Velux roof window, center light, radiator.
ATTIC ROOM 2:
16'7 x 16'2 max (5.05m x 4.93m max) Large Velux roof window, center light, telephone point.
Former Corner En-suite Shower Room 5'9 x 5'8 (1.75m x 1.73m) with halogen down lighting, auto vent (presently stripped out and utilized as a salon spray booth with wash hand basin but could easily be reinstated to en-suite shower room by the vendor subject to negotiation).
OUTSIDE:
FRONT:
Mainly paved frontage with corner flower bed, wrought iron railings and gate.
SIDE:
Pathway to Northerly side (currently having a gas fired external central heating boiler and cylinder system however this system is due for removal and imminent replacement by a conventional new gas combi boiler to be located in the kitchen).
REAR:
Good sized garden incorporating paved South/West facing sun terrace, lawned area, play area with bark chipping surface and astro turf seating area (which has potential to create additional parking space if preferred).
Block built Detached Garage 18'2 x 11'11 internal measurements (5.54m x 3.63m int. meas.) with profile roof, up and over door, side personnel door and having light and power installed (also ready plumbed with a water pipe).
SERVICES:
Mains water, electricity, gas and drainage connected.
TENURE:
Freehold with vacant possession upon completion.
COUNCIL TAX BAND:
‘C.’ (Verbal enquiry only)
SOLICITORS:
Joseph A Jones & Co Solicitors, 6 Fenton Street, Lancaster, LA1 1TE. [use Contact Agent Button].
AGENTS:
Richard Turner & Son, Royal Oak Chambers, Main Street, High Bentham, Nr Lancaster, LA2 7HF. [use Contact Agent Button].
Through whom all offers and negotiations should be conducted.
N.B. Any electric or other appliances included have not been tested, neither have drains, heating, plumbing or electrical installations and all persons are recommended to carry out their own investigations before contract. All measurements quoted are approximate.
Please Note: In order for selling agents to comply with HM Revenue and Customs (HMRC) Anti-Money Laundering regulations we are now obliged to ask all purchasers to complete an Identification Verification Questionnaire form which will include provision of prescribed information (identity documentation etc.) and a search via Experian to verify information provided however please note the Experian search will NOT involve a credit search.
ACCOMMODATION COMPRISING:
GROUND FLOOR:
ENTRANCE PORCH:
3'9 x 3'8 (1.14m x 1.12m) Lovely original Victorian leaded glass inner door, cornice, center light.
RECEPTION HALL:
13' x 3'9 min (3.96m x 1.14m min) Feature exposed wood flooring, cornice, open staircase, smoke alarm, radiator.
LOUNGE:
15'2 x 11'9 inc. bay window (4.62m x 3.58m inc. bay window) Feature wood surround open fireplace, cornice, arched alcove with halogen lighting, center light, radiator.
OPEN PLAN LIVING KITCHEN:
28'2 x 13'5 max (8.59m x 4.09m max) Fitted painted cupboards and units incorporating island with 5 burner gas hob and overhead extractor canopy, built in electric oven, integrated stainless steel sink with mixer tap and steel splash back, dish washer recess, fridge recess, deep pan drawers and granite work tops.
Fireplace with multi-fuel stove, full width glazed wall incorporating patio doors, built in comprehensive storage cupboards, tiled flooring, Velux roof window to dining area, wall mounted TV point, halogen down lighting, door to:-
INNER LANDING AREA:
4'1 x 2'7 (1.24m x 0.79m) Tiled floor, center light, radiator.
CLOAK ROOM:
6'1 x 2'10 (1.85m x 0.86m) WC and wash hand basin, tiled floor, center light.
BASEMENT CELLAR/UTILITY:
CELLAR 1:
13'2 x 3'11 approx. (4.01m x 1.19m approx.) Fitted shelves, center light, smoke alarm.
CELLAR 2/UTILITY ROOM:
13'6 x 10'10 (4.11m x 3.30m) Plumbed for auto washer, vented for tumble dryer, fitted shelves, strip light.
FIRST FLOOR:
LANDING:
13'11 x 6'4 max inc. stairs (4.24m x 1.93m max inc. stairs) Center light, radiator.
BEDROOM 1:
16'1 x 12' max plus window bay (4.90m x 3.66m max) Center light, radiator.
Corner En-suite: 5'8 x 5'6 (1.73m x 1.68m) Comprising shower cubicle with tiled splash backs, WC and pedestal wash hand basin, tiled floor, halogen down lighting, radiator, auto vent.
BEDROOM 2:
12'5 x 9'6 (3.78m x 2.90m) Wall mounted TV point, shelved recess, center light, radiator.
BOX ROOM/CHILDS BEDROOM 3:
6'3 x 6'1 (1.91m x 1.85m) Center light, radiator.
SECOND FLOOR:
LANDING:
11'5 x 5'11 inc. stairs (3.48m x 1.80m inc. stairs) Under eaves storage cupboard, Velux roof window, center light, smoke alarm.
ATTIC ROOM 1:
15'11 x 10' max (4.85m x 3.05m max) Large Velux roof window, center light, radiator.
ATTIC ROOM 2:
16'7 x 16'2 max (5.05m x 4.93m max) Large Velux roof window, center light, telephone point.
Former Corner En-suite Shower Room 5'9 x 5'8 (1.75m x 1.73m) with halogen down lighting, auto vent (presently stripped out and utilized as a salon spray booth with wash hand basin but could easily be reinstated to en-suite shower room by the vendor subject to negotiation).
OUTSIDE:
FRONT:
Mainly paved frontage with corner flower bed, wrought iron railings and gate.
SIDE:
Pathway to Northerly side (currently having a gas fired external central heating boiler and cylinder system however this system is due for removal and imminent replacement by a conventional new gas combi boiler to be located in the kitchen).
REAR:
Good sized garden incorporating paved South/West facing sun terrace, lawned area, play area with bark chipping surface and astro turf seating area (which has potential to create additional parking space if preferred).
Block built Detached Garage 18'2 x 11'11 internal measurements (5.54m x 3.63m int. meas.) with profile roof, up and over door, side personnel door and having light and power installed (also ready plumbed with a water pipe).
SERVICES:
Mains water, electricity, gas and drainage connected.
TENURE:
Freehold with vacant possession upon completion.
COUNCIL TAX BAND:
‘C.’ (Verbal enquiry only)
SOLICITORS:
Joseph A Jones & Co Solicitors, 6 Fenton Street, Lancaster, LA1 1TE. [use Contact Agent Button].
AGENTS:
Richard Turner & Son, Royal Oak Chambers, Main Street, High Bentham, Nr Lancaster, LA2 7HF. [use Contact Agent Button].
Through whom all offers and negotiations should be conducted.
N.B. Any electric or other appliances included have not been tested, neither have drains, heating, plumbing or electrical installations and all persons are recommended to carry out their own investigations before contract. All measurements quoted are approximate.
Please Note: In order for selling agents to comply with HM Revenue and Customs (HMRC) Anti-Money Laundering regulations we are now obliged to ask all purchasers to complete an Identification Verification Questionnaire form which will include provision of prescribed information (identity documentation etc.) and a search via Experian to verify information provided however please note the Experian search will NOT involve a credit search.
Council tax
First listed
Over a month agoEnergy Performance Certificate
Station Road, High Bentham, Lancaster, LA2
Placebuzz mortgage repayment calculator
Monthly repayment
The Est. Mortgage is for a 25 years repayment mortgage based on a 10% deposit and a 5.5% annual interest. It is only intended as a guide. Make sure you obtain accurate figures from your lender before committing to any mortgage. Your home may be repossessed if you do not keep up repayments on a mortgage.
Station Road, High Bentham, Lancaster, LA2 - Streetview
DISCLAIMER: Property descriptions and related information displayed on this page are marketing materials provided by Richard Turner & Son - Bentham. Placebuzz does not warrant or accept any responsibility for the accuracy or completeness of the property descriptions or related information provided here and they do not constitute property particulars. Please contact Richard Turner & Son - Bentham for full details and further information.





