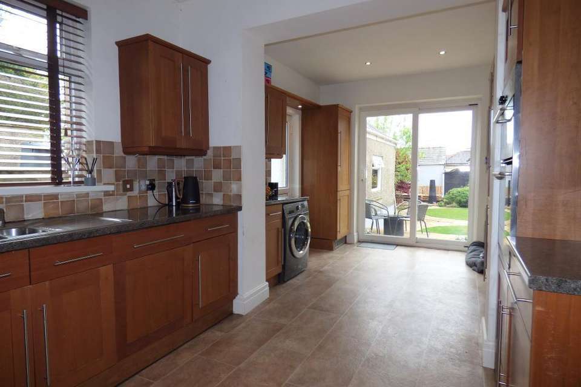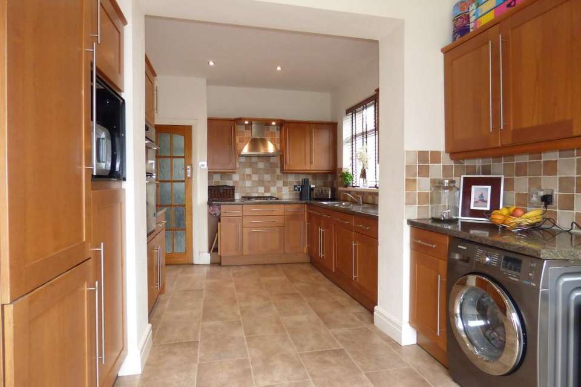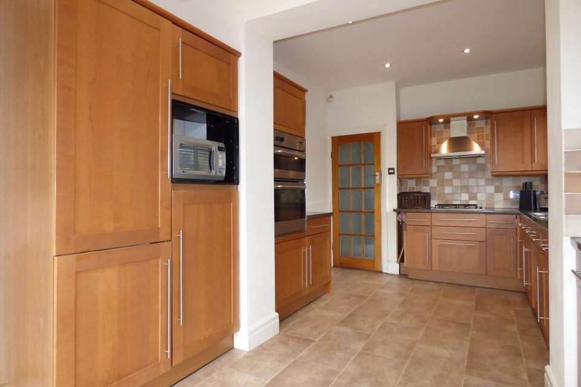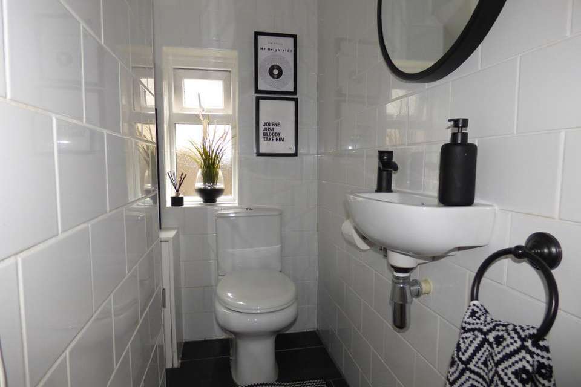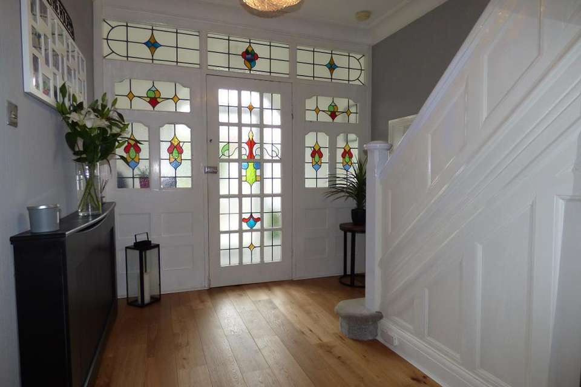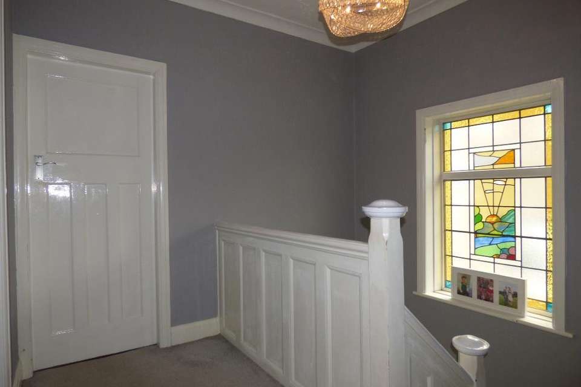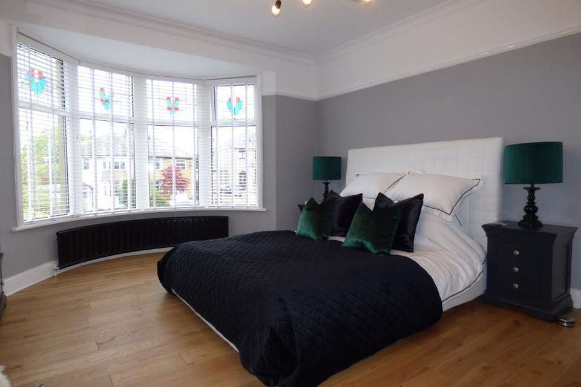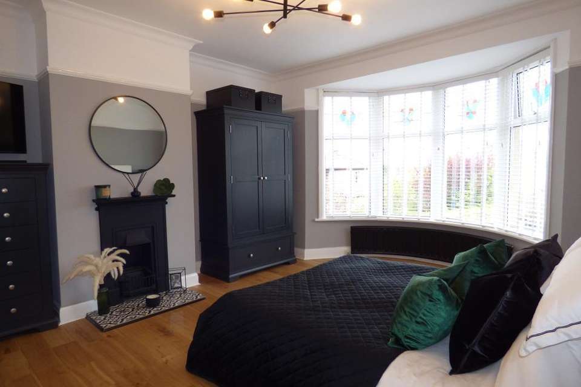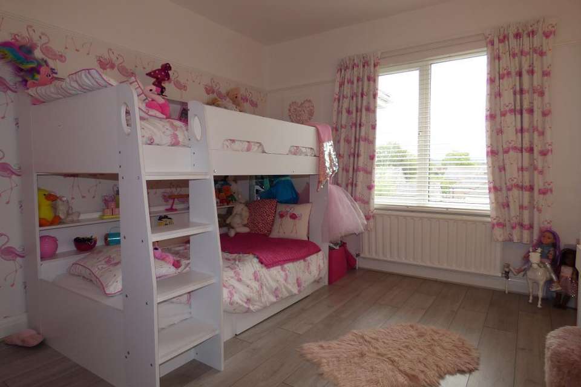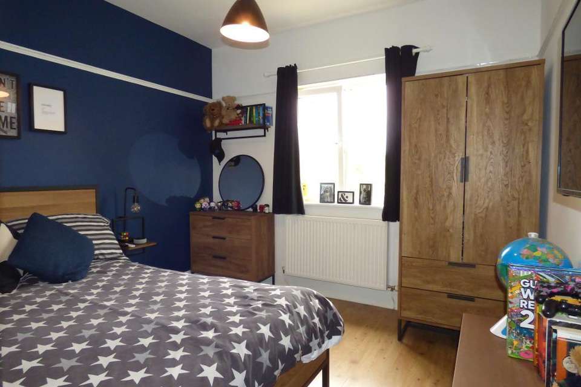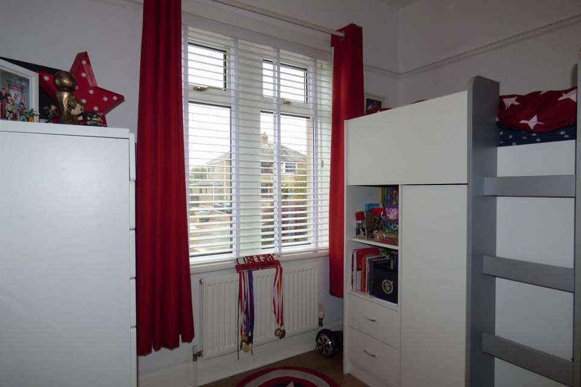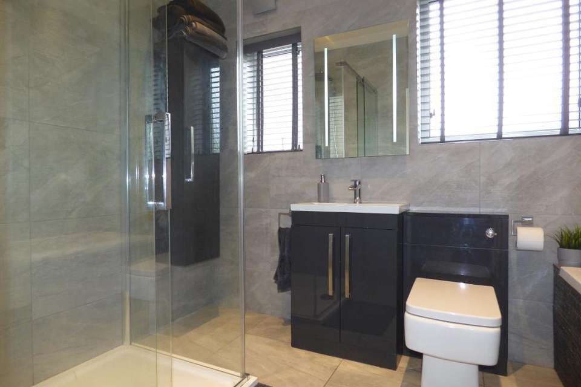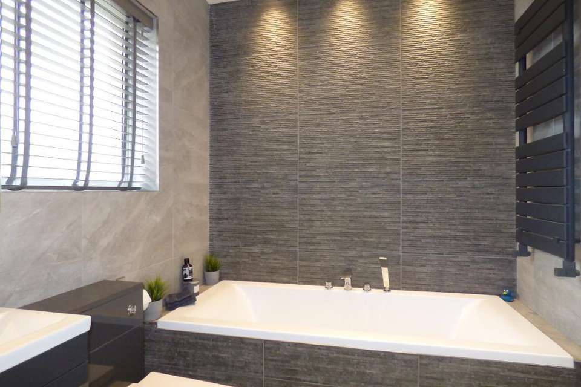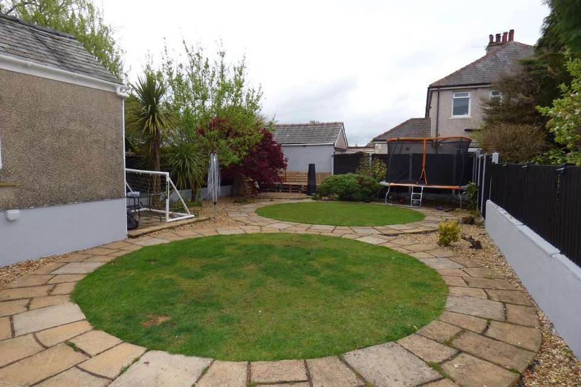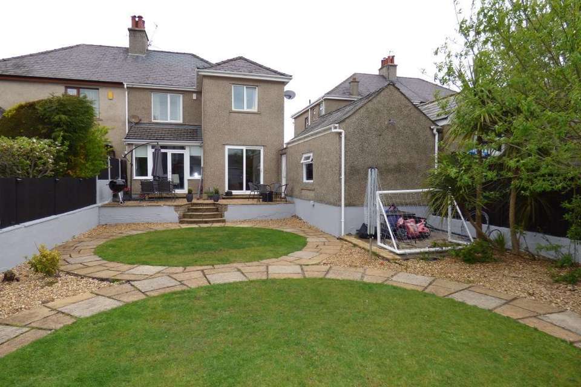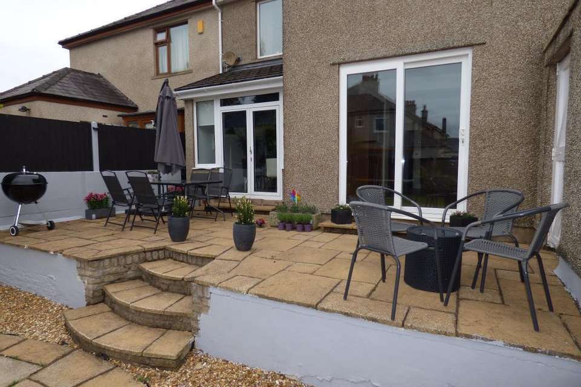4 bedroom semi-detached house for sale
Endsleigh Grove, Lancaster, LA1 2TXsemi-detached house
bedrooms
Property photos
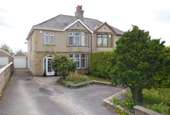
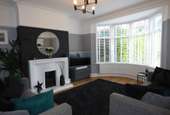
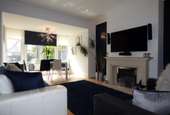

+16
Property description
Superb, partly stone fronted four bedroom semi-detached property situated in this popular cul-de-sac located just off Torrisholme Road. Highly convenient for Torrisholme village amenities, nearby primary & high schools local transport including Bare Lane railway station & bus routes, the Bay Gateway M6 link road and is within a one mile radius of Lancaster City Centre. The property is fully uPVC double glazed, gas central heated from a "combi" boiler, and briefly comprises: front entrance, porch, spacious hallway with staircase leading to the first floor, ground floor WC, bay front lounge with feature fireplace and original fire surround, open plan second living through dining area with French door leading out to the rear garden, extended kitchen with integrated appliances and a sliding patio door onto the rear garden, first floor landing with stained glass light window, three double bedrooms, a further fourth bedroom, and a modern four-piece fully tiled bathroom/WC. Outside the property, there is a pleasant lawned garden fronting, with a laid concrete side driveway proving off road parking for several vehicles leading to a single garage, and an extensive fully enclosed rear garden with patio and lawn areas. In summary, we feel this property is suited for a wide range of buyers seeking an attractive family home in this convenient location in Lancaster. Internal viewing is recommended to appreciate the accommodation on offer.FRONT ENTRANCE uPVC double glazed door with matching side and top light windows leading into the:PORCH Fully tiled floor. Ceiling light point. Timber framed single glazed patterned glass door with matching side and top light windows leading into the:HALLWAY uPVC double glazed stained-glass window to side elevation. Double panel central heating radiator. Power points. Ceiling light point. Decorative coving around. Staircase leading to the first floor.SEPARATE WC uPVC double glazed patterned glass window with opener to side elevation. Two-piece suite in white comprising of a low flush WC and a wall mounted hand wash basin with mixer tap. Digital underfloor heating control. Cupboard housing the electric meter and RD protected consumer unit. Tiled full height to all walls and floor. Ceiling light point.LOUNGE16' 3'' x 13' 1'' (4.96m x 4.01m) uPVC double glazed compass bay window with opener, top panes being stained glass, and fitted venetian blinds to front elevation. Feature fireplace with inset living flame coal effect gas fire sat a tiled hearth and surround. Single panel central heating radiators. Hard wired for sky television. Aerial point. Power points. Ceiling light point. Decorative coving around. Picture rail.
Length measurement is into the compass bay and width is into the alcove.SECOND LIVING THROUGH DINING AREA19' 5'' x 12' 4'' (5.93m x 3.76m) SECOND LIVING
Feature fireplace with inset living flame coal effect gas fire sat on a limestone hearth and surround. Double panel central heating radiator. Dual telephone/ethernet socket. Two wall mounted lights. Five ceiling down light. Decorative coving around. Wall mounted surround sound speakers. Open plan into the:
DINING AREA
uPVC double glazed french doors with matching side light windows ad fitted roller blinds leading out to the rear garden. Double panel central heating radiators. Power points. Ceiling light point.
Width measurement is into the alcove.KITCHEN20' 3'' x 10' 0'' (6.18m x 3.05m) uPVC double glazed window with opener and fitted venetian blinds to side elevation. uPVC double glazed patterned glass door leading out to the side driveway. Further uPVC double glazed sliding patio door leading out to the rear garden. Complementary working surfaces in part to three walls with a full range of wall, drawer and base units with tiled plash backs. Built-in electric fanned oven and grill, with a four-ring gas hob, and fitted aluminium extractor hood with light point above. Integrated appliances consist of a dishwasher and fridge freezer. Plumbed for an automatic washing machine. One and a half bowl stainless steel sink with mixer tap and drainer. Larder unit housing a Worcester combination condensing boiler. Double panel central heating radiator. Power points. Eight ceiling downlights.LANDING uPVC double glazed stained-glass window to side elevation. Power points. Ceiling light point. Decorative coving around. Loft hatch access.BEDROOM ONE16' 2'' x 13' 1'' (4.94m x 4.01m) uPVC double glazed compass bay window with opener, top panes being stained glass, and fitted venetian blinds to front elevation. Original cast iron fire surround with tiled hearth. Single panel central heating radiators. Hard wired for sky television. Aerial point. Power points. Ceiling light point. Decorative coving around. Picture rail.
Length measurement is into the compass bay and width is into the alcove.BEDROOM TWO12' 9'' x 11' 1'' (3.89m x 3.38m) uPVC double glazed window with opener and fitted venetian blinds to rear elevation. Two alcove storage cupboards with a range of hanging space and shelving. Double panel central heating radiator. Power points. Ceiling light point.BEDROOM THREE12' 8'' x 9' 11'' (3.87m x 3.04m) uPVC double glazed window with opener to rear elevation. Double panel central heating radiator. Aerial point. Power points. Ceiling light point. Picture rail.
Length measurement is maximum.BEDROOM FOUR9' 0'' x 7' 3'' (2.76m x 2.23m) uPVC double glazed window with opener and fitted vertical blinds to front elevation. Double panel central heating radiator. Power points. Ceiling light point. Decorative coving around. Picture rail.BATHROOM/WC9' 10'' x 6' 6'' (3.01m x 2m) Two uPVC double glazed patterned glass windows with openers and fitted venetian blinds to side elevation. Four-piece suite in white comprising of a low flush WC and hand wash basin with mixer tap sat into a vanity base unit, bath with mixer tap and shower wand, and a double walk-in shower enclosure with monsoon style shower head, and additional shower wand. Tiled full height to all walls and floor. Mounted mirror with compliment lighting. Integrated Bluetooth ceiling speaker. Modern panelled central heating radiator. Wall mounted extractor fan. Seven ceiling downlights with dimmer mood lighting over the bath.FRONT GARDEN Brick built wall to the front of the property. Dropped kerb accessing a concrete driveway supplying off road parking for several vehicles leading down to a garage. Garden is laid to lawn with a wide range of mature flower and shrubs. Two wall mounted lights. Timber framed gate leading into the:REAR GARDEN Initial raised flag paved patio area with steps leading down to the remainder of the garden which is laid to lawn, with flag paved circular walkways, and stone chipped flower beds surrounding. Range of mature flower and shrubs. Fully enclosed by timber fence panelling and stone pillars. Two power sockets.GARAGE Metal up and over door. Timber framed single glazed window with opener to side elevation.
Length measurement is into the compass bay and width is into the alcove.SECOND LIVING THROUGH DINING AREA19' 5'' x 12' 4'' (5.93m x 3.76m) SECOND LIVING
Feature fireplace with inset living flame coal effect gas fire sat on a limestone hearth and surround. Double panel central heating radiator. Dual telephone/ethernet socket. Two wall mounted lights. Five ceiling down light. Decorative coving around. Wall mounted surround sound speakers. Open plan into the:
DINING AREA
uPVC double glazed french doors with matching side light windows ad fitted roller blinds leading out to the rear garden. Double panel central heating radiators. Power points. Ceiling light point.
Width measurement is into the alcove.KITCHEN20' 3'' x 10' 0'' (6.18m x 3.05m) uPVC double glazed window with opener and fitted venetian blinds to side elevation. uPVC double glazed patterned glass door leading out to the side driveway. Further uPVC double glazed sliding patio door leading out to the rear garden. Complementary working surfaces in part to three walls with a full range of wall, drawer and base units with tiled plash backs. Built-in electric fanned oven and grill, with a four-ring gas hob, and fitted aluminium extractor hood with light point above. Integrated appliances consist of a dishwasher and fridge freezer. Plumbed for an automatic washing machine. One and a half bowl stainless steel sink with mixer tap and drainer. Larder unit housing a Worcester combination condensing boiler. Double panel central heating radiator. Power points. Eight ceiling downlights.LANDING uPVC double glazed stained-glass window to side elevation. Power points. Ceiling light point. Decorative coving around. Loft hatch access.BEDROOM ONE16' 2'' x 13' 1'' (4.94m x 4.01m) uPVC double glazed compass bay window with opener, top panes being stained glass, and fitted venetian blinds to front elevation. Original cast iron fire surround with tiled hearth. Single panel central heating radiators. Hard wired for sky television. Aerial point. Power points. Ceiling light point. Decorative coving around. Picture rail.
Length measurement is into the compass bay and width is into the alcove.BEDROOM TWO12' 9'' x 11' 1'' (3.89m x 3.38m) uPVC double glazed window with opener and fitted venetian blinds to rear elevation. Two alcove storage cupboards with a range of hanging space and shelving. Double panel central heating radiator. Power points. Ceiling light point.BEDROOM THREE12' 8'' x 9' 11'' (3.87m x 3.04m) uPVC double glazed window with opener to rear elevation. Double panel central heating radiator. Aerial point. Power points. Ceiling light point. Picture rail.
Length measurement is maximum.BEDROOM FOUR9' 0'' x 7' 3'' (2.76m x 2.23m) uPVC double glazed window with opener and fitted vertical blinds to front elevation. Double panel central heating radiator. Power points. Ceiling light point. Decorative coving around. Picture rail.BATHROOM/WC9' 10'' x 6' 6'' (3.01m x 2m) Two uPVC double glazed patterned glass windows with openers and fitted venetian blinds to side elevation. Four-piece suite in white comprising of a low flush WC and hand wash basin with mixer tap sat into a vanity base unit, bath with mixer tap and shower wand, and a double walk-in shower enclosure with monsoon style shower head, and additional shower wand. Tiled full height to all walls and floor. Mounted mirror with compliment lighting. Integrated Bluetooth ceiling speaker. Modern panelled central heating radiator. Wall mounted extractor fan. Seven ceiling downlights with dimmer mood lighting over the bath.FRONT GARDEN Brick built wall to the front of the property. Dropped kerb accessing a concrete driveway supplying off road parking for several vehicles leading down to a garage. Garden is laid to lawn with a wide range of mature flower and shrubs. Two wall mounted lights. Timber framed gate leading into the:REAR GARDEN Initial raised flag paved patio area with steps leading down to the remainder of the garden which is laid to lawn, with flag paved circular walkways, and stone chipped flower beds surrounding. Range of mature flower and shrubs. Fully enclosed by timber fence panelling and stone pillars. Two power sockets.GARAGE Metal up and over door. Timber framed single glazed window with opener to side elevation.
Council tax
First listed
Over a month agoEndsleigh Grove, Lancaster, LA1 2TX
Placebuzz mortgage repayment calculator
Monthly repayment
The Est. Mortgage is for a 25 years repayment mortgage based on a 10% deposit and a 5.5% annual interest. It is only intended as a guide. Make sure you obtain accurate figures from your lender before committing to any mortgage. Your home may be repossessed if you do not keep up repayments on a mortgage.
Endsleigh Grove, Lancaster, LA1 2TX - Streetview
DISCLAIMER: Property descriptions and related information displayed on this page are marketing materials provided by Hayley Baxter - Morecambe. Placebuzz does not warrant or accept any responsibility for the accuracy or completeness of the property descriptions or related information provided here and they do not constitute property particulars. Please contact Hayley Baxter - Morecambe for full details and further information.





