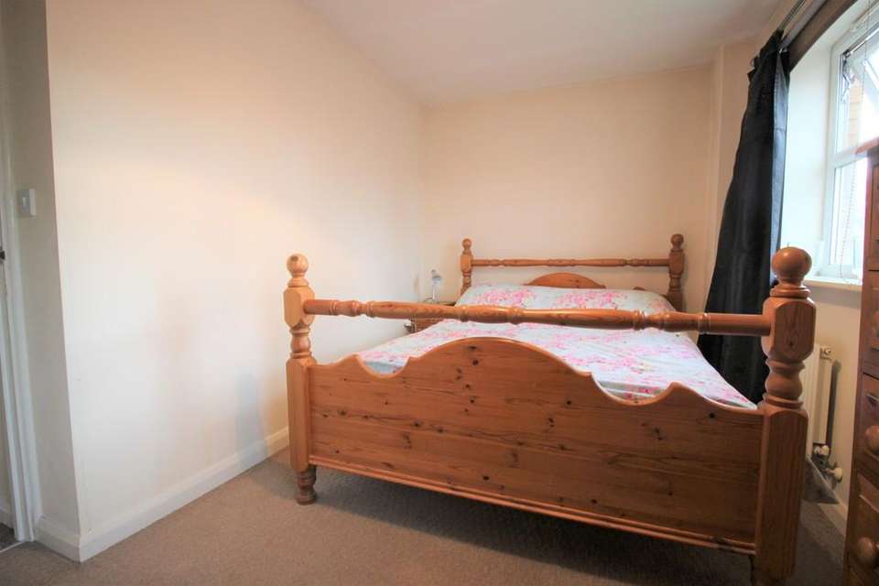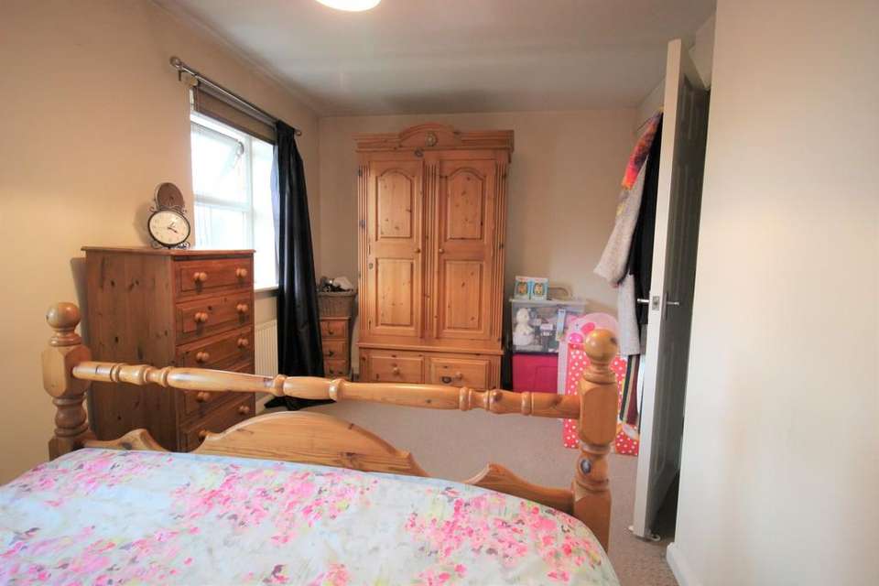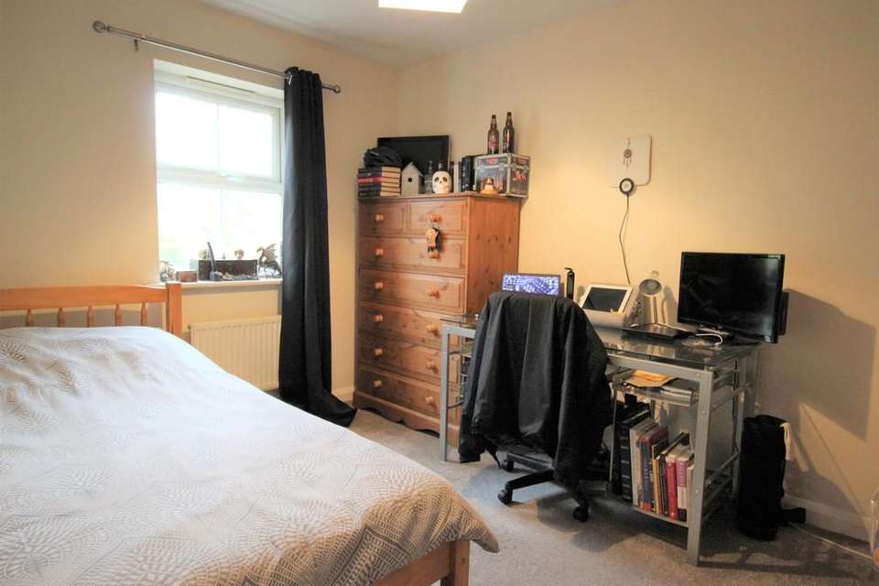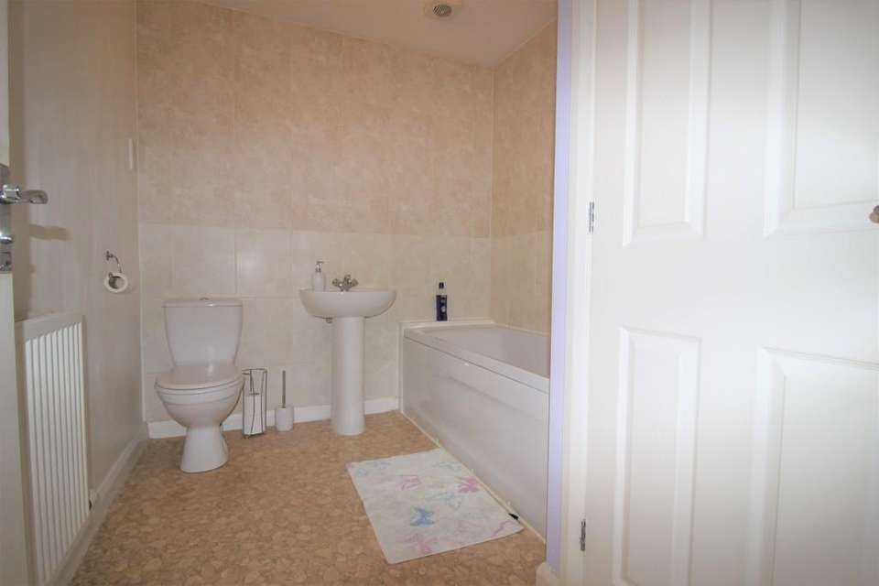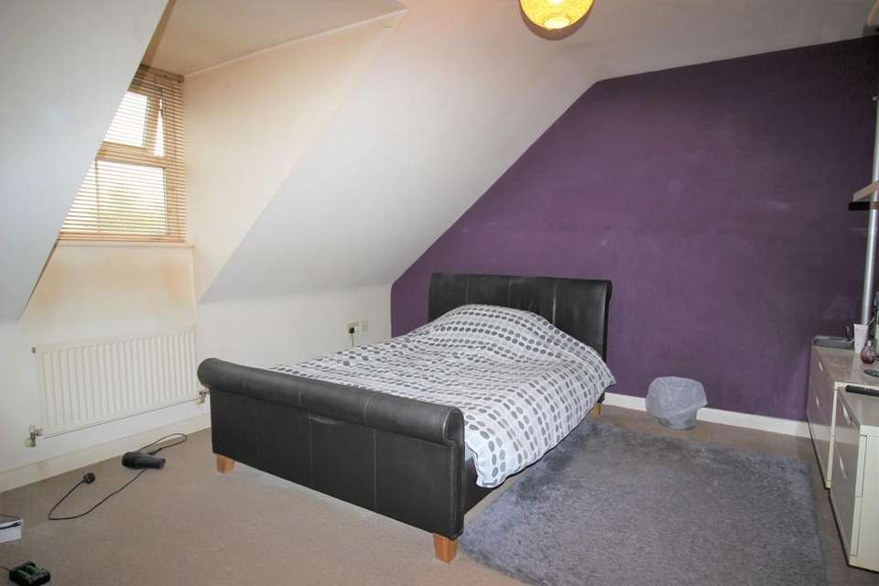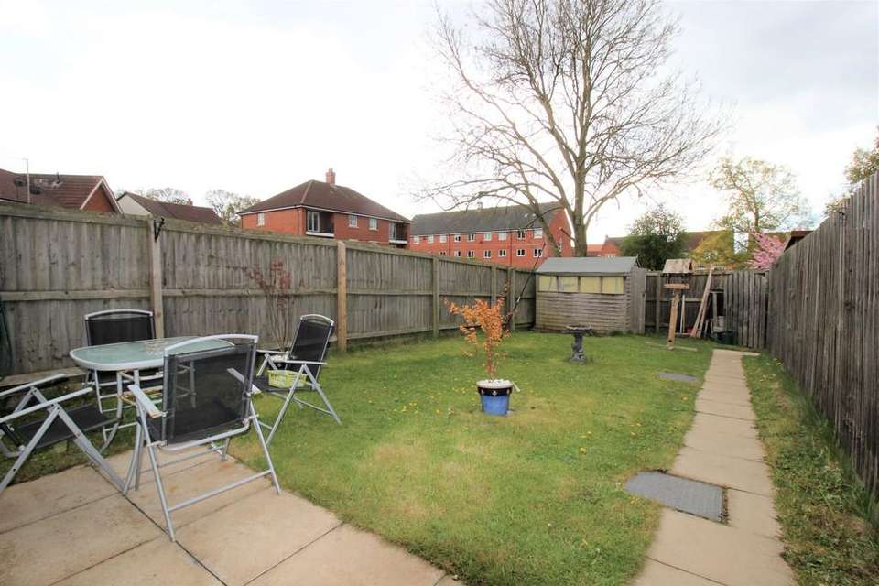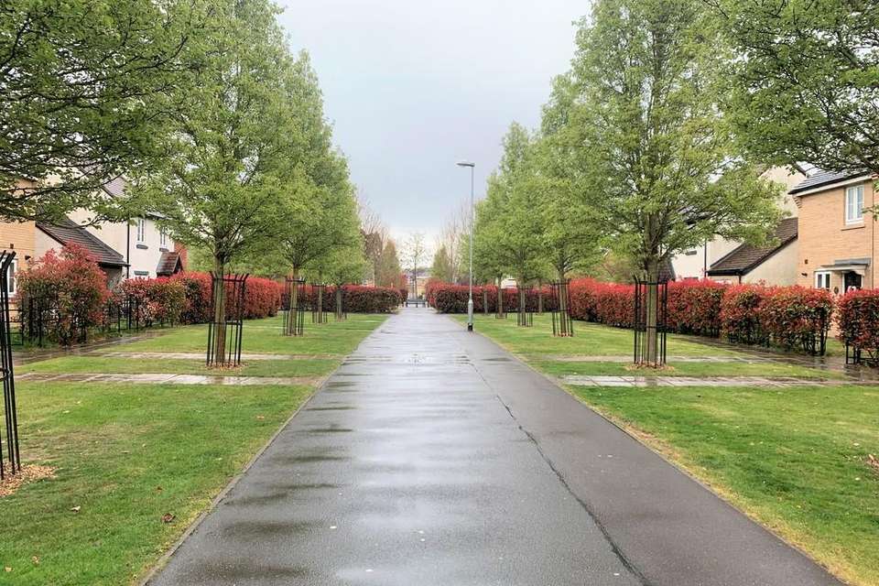3 bedroom town house for sale
Rubys Walk, Fernwoodterraced house
bedrooms
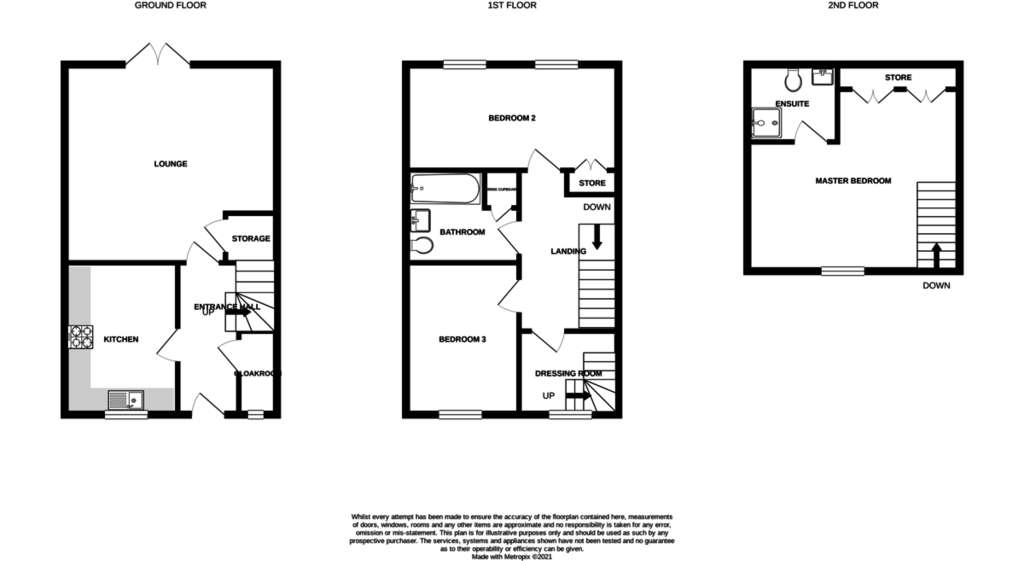
Property photos
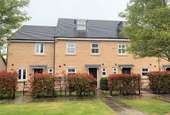
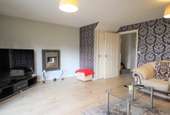
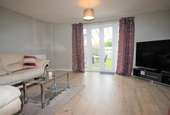
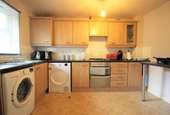
+7
Property description
DESCRIPTION Martin & Co are delighted to offer this 3 bedroom Town House in the popular location of Fernwood village. The accommodation is set over three floors and briefly comprises of WC, kitchen and lounge. To the first floor there are two bedrooms and a family bathroom. The master can be found on the second floor with en-suite. The property further benefits from allocated parking for two vehicles, an enclosed rear garden and gas central heating.
EPC - C
ENTRANCE HALL Laminate flooring, radiator, stairs to first floor, access to all rooms on ground floor.
CLOAKROOM 6' 5" x 2' 8" (1.971m x 0.838m) Low level toilet, sink, vinyl flooring, radiator, frosted Upvc to front aspect.
KITCHEN 11' 5" x 8' 6" (3.501m x 2.608m) Wall and base units, black worktop, gas hob, electric oven, vinyl flooring, Upvc window to front aspect.
LIVING ROOM 16' 2" x 13' 8" (4.932m x 4.168m) Laminate flooring, 2x radiators, gas fire, Upvc patio doors onto garden, storage.
STAIRS/LANDING Access to all rooms on first floor, Upvc window onto front aspect, carpet.
BEDROOM 2 7' 11" x 16' 1" (2.425m x 4.924m) 2x Upvc windows onto rear aspect, built in wardrobes, carpet, 2x radiators.
BEDROOM 3 8' 9" x 11' 6" (2.681m x 3.513m) Carpet, radiator, Upvc window to front.
BATHROOM 6' 10" x 8' 8" (2.106m x 2.657m) 3 piece suite including bath, radiator, part tiled walls, vinyl flooring.
MASTER BEDROOM 16' 2" x 15' 9" (4.931m x 4.815m) Built in wardrobe, 2x radiators, carpet, Upvc to front.
ENSUITE Free standing shower, toilet, sink, vinyl flooring, radiator, frosted velux window.
OUTSIDE Outside the property benefits from two allocated parking spaces and a enclosed rear garden mainly laid to lawn with patio area.
AGENTS NOTES These are draft particulars awaiting the vendors approval therefore could be subject to change and should not be fully relied upon at this time.
Whilst we endeavour to make our sales details accurate and reliable, if there is any point which is of particular importance to you, please contact the office and we will be pleased to check the information. Do so, particularly if contemplating travelling some distance to view the property.
All measurements have been taken using a sonic / laser tape measure and therefore, may be subject to a small margin of error.
Services Not tested: The mention of any appliances and/or services within these Sales Particulars does not imply they are in full and efficient working order
Service Charge Information: Maintenance details have been provided by the seller and their accuracy cannot be guaranteed as we have been unable to verify them by means of current documentation. Should you proceed with the purchase of this property, these details must be verified by your Solicitor.
EPC - C
ENTRANCE HALL Laminate flooring, radiator, stairs to first floor, access to all rooms on ground floor.
CLOAKROOM 6' 5" x 2' 8" (1.971m x 0.838m) Low level toilet, sink, vinyl flooring, radiator, frosted Upvc to front aspect.
KITCHEN 11' 5" x 8' 6" (3.501m x 2.608m) Wall and base units, black worktop, gas hob, electric oven, vinyl flooring, Upvc window to front aspect.
LIVING ROOM 16' 2" x 13' 8" (4.932m x 4.168m) Laminate flooring, 2x radiators, gas fire, Upvc patio doors onto garden, storage.
STAIRS/LANDING Access to all rooms on first floor, Upvc window onto front aspect, carpet.
BEDROOM 2 7' 11" x 16' 1" (2.425m x 4.924m) 2x Upvc windows onto rear aspect, built in wardrobes, carpet, 2x radiators.
BEDROOM 3 8' 9" x 11' 6" (2.681m x 3.513m) Carpet, radiator, Upvc window to front.
BATHROOM 6' 10" x 8' 8" (2.106m x 2.657m) 3 piece suite including bath, radiator, part tiled walls, vinyl flooring.
MASTER BEDROOM 16' 2" x 15' 9" (4.931m x 4.815m) Built in wardrobe, 2x radiators, carpet, Upvc to front.
ENSUITE Free standing shower, toilet, sink, vinyl flooring, radiator, frosted velux window.
OUTSIDE Outside the property benefits from two allocated parking spaces and a enclosed rear garden mainly laid to lawn with patio area.
AGENTS NOTES These are draft particulars awaiting the vendors approval therefore could be subject to change and should not be fully relied upon at this time.
Whilst we endeavour to make our sales details accurate and reliable, if there is any point which is of particular importance to you, please contact the office and we will be pleased to check the information. Do so, particularly if contemplating travelling some distance to view the property.
All measurements have been taken using a sonic / laser tape measure and therefore, may be subject to a small margin of error.
Services Not tested: The mention of any appliances and/or services within these Sales Particulars does not imply they are in full and efficient working order
Service Charge Information: Maintenance details have been provided by the seller and their accuracy cannot be guaranteed as we have been unable to verify them by means of current documentation. Should you proceed with the purchase of this property, these details must be verified by your Solicitor.
Council tax
First listed
Over a month agoRubys Walk, Fernwood
Placebuzz mortgage repayment calculator
Monthly repayment
The Est. Mortgage is for a 25 years repayment mortgage based on a 10% deposit and a 5.5% annual interest. It is only intended as a guide. Make sure you obtain accurate figures from your lender before committing to any mortgage. Your home may be repossessed if you do not keep up repayments on a mortgage.
Rubys Walk, Fernwood - Streetview
DISCLAIMER: Property descriptions and related information displayed on this page are marketing materials provided by Martin & Co - Newark. Placebuzz does not warrant or accept any responsibility for the accuracy or completeness of the property descriptions or related information provided here and they do not constitute property particulars. Please contact Martin & Co - Newark for full details and further information.





