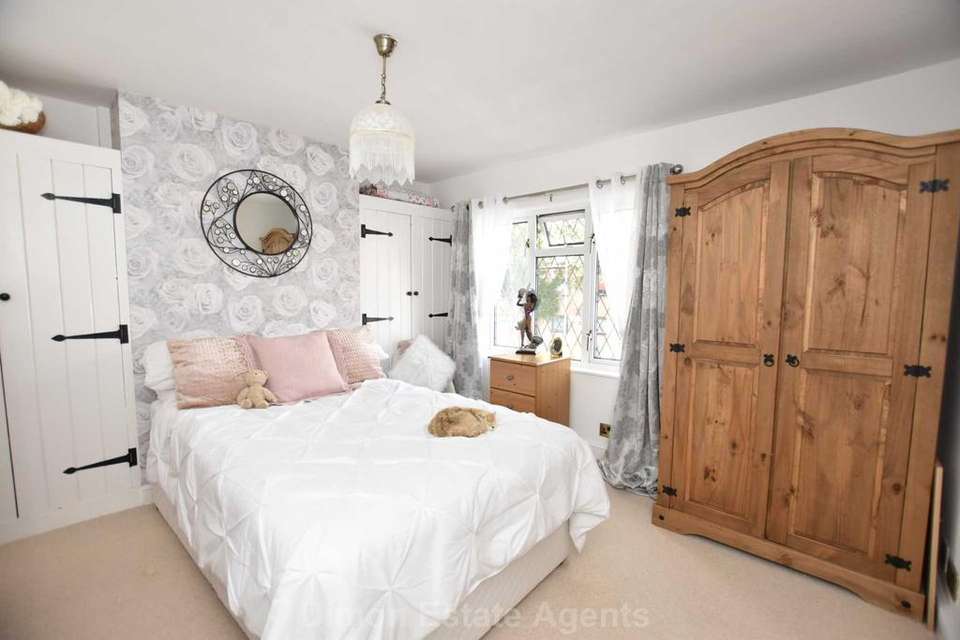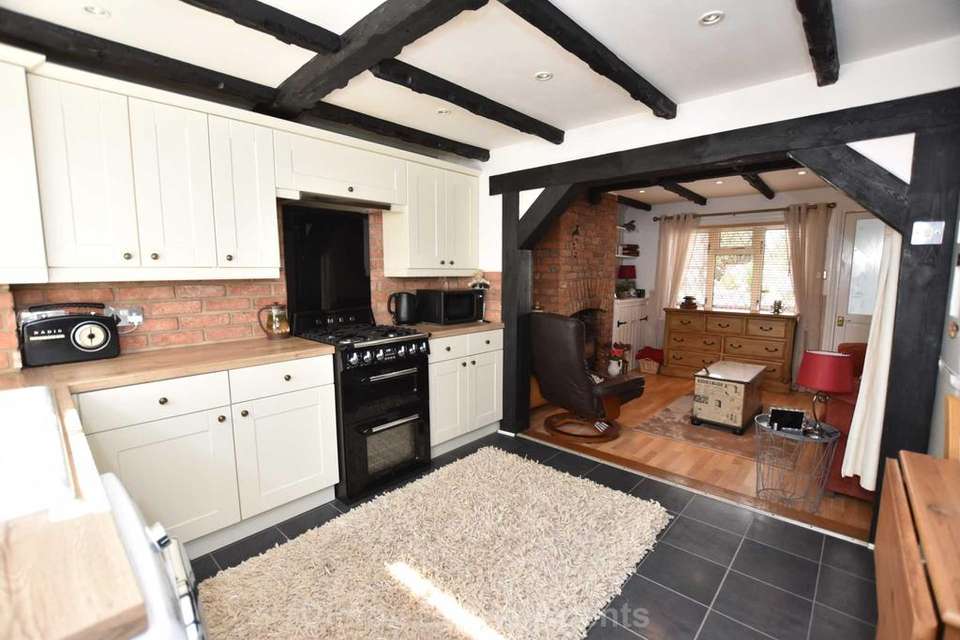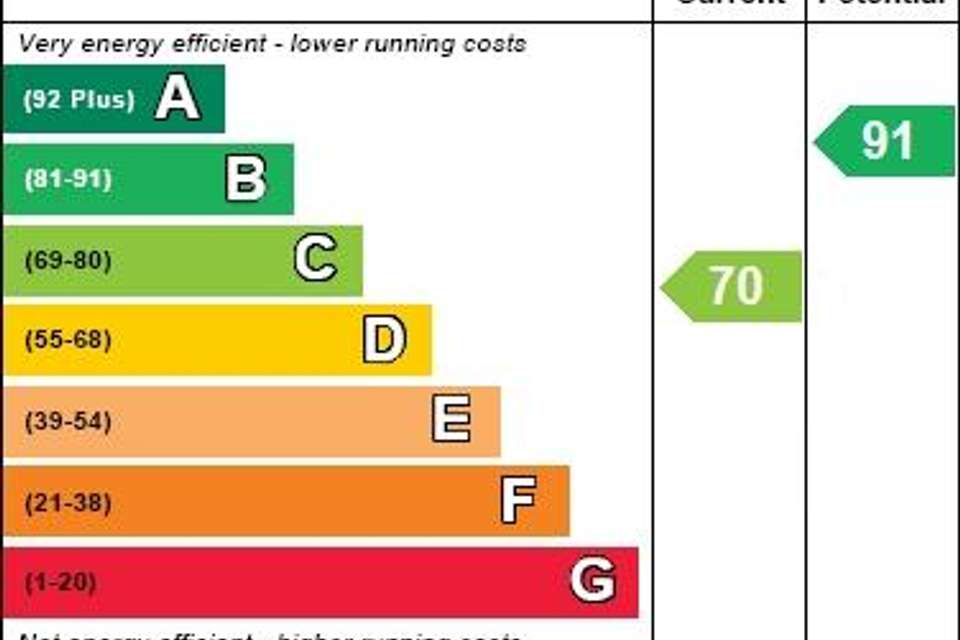1 bedroom terraced house for sale
Gordon Road, Gosportterraced house
bedroom
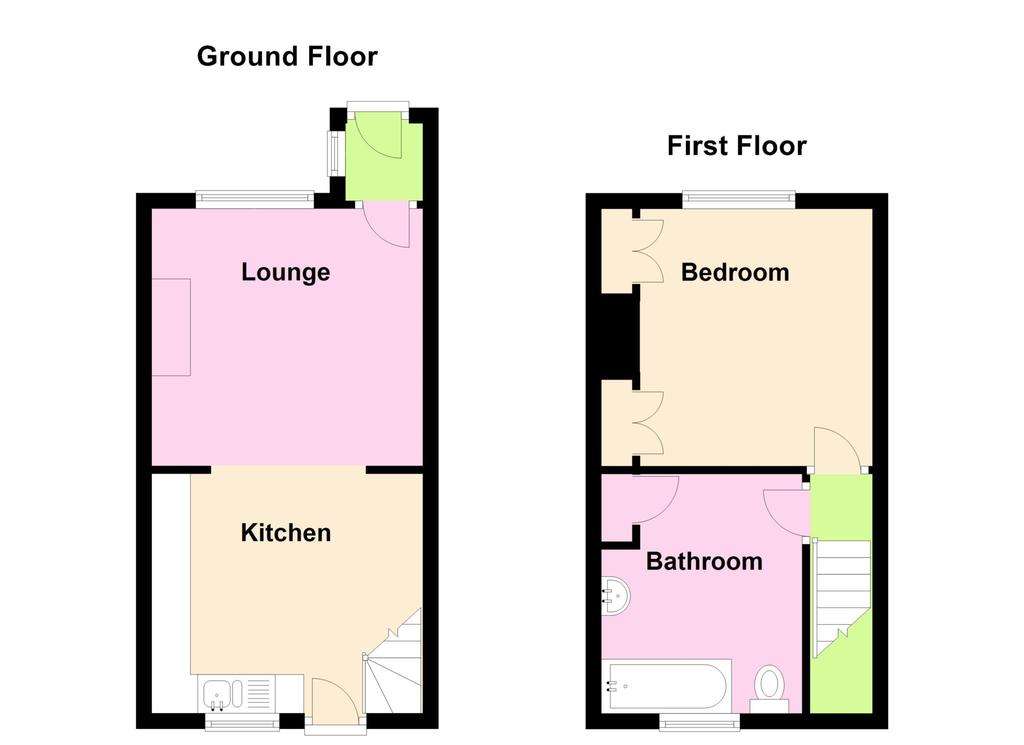
Property photos

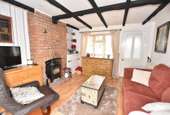
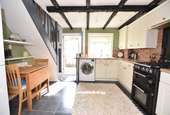
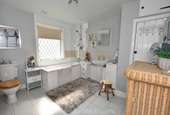
+3
Property description
A 1 bedroomed house with open plan living area with a wood burning stove. The bathroom is spacious and located on the first floor. PVCu double glazing and gas central heating are installed and there is a courtyard garden to the rear.
Entrance Hall
Double glazed window, timber front door, etched glass inner door to:
Lounge - 11'5" (3.48m) x 10'10" (3.3m)
PVCu double glazed window, radiator, meter cupboard, brick fireplace and hearth with wood burning stove, laminate flooring.
Kitchen - 11'6" (3.51m) x 10'1" (3.07m)
1 1/2 bowl enamel sink unit, cream fronted wall and base units with worksurface over, gas cooker point with extractor canopy over, plumbing for washing machine, space for fridge/freezer, radiator, wall mounted gas central heating boiler concealed within cupboard, PVCu double glazed window, stable door to rear, stairs to first floor.
ON THE 1ST FLOOR
Landing
Bedroom 1 - 11'1" (3.38m) x 10'4" (3.15m)
PVCu double glazed window, radiator, built in cupboards.
Bathroom - 10'1" (3.07m) x 9'3" (2.82m)
Spacious bathroom with panel bath with antique style mixer tap and shower attachment, pedestal hand basin, low level W.C., radiator, built in cupboard, tiled effect laminate flooring, tiled splashbacks, PVCu double glazed window.
OUTSIDE
Front Forecourt
With wall and iron gate, laid to gravel with flower border.
Rear Courtyard
We understand there is a small section of courtyard behind the property which the owners have to give right of way over to outside store sheds shared with adjoining neighbours. We are not aware of the ownership of the path that leads away, down from the courtyard area.
Notice
Please note we have not tested any apparatus, fixtures, fittings, or services. Interested parties must undertake their own investigation into the working order of these items. All measurements are approximate and photographs provided for guidance only.
Entrance Hall
Double glazed window, timber front door, etched glass inner door to:
Lounge - 11'5" (3.48m) x 10'10" (3.3m)
PVCu double glazed window, radiator, meter cupboard, brick fireplace and hearth with wood burning stove, laminate flooring.
Kitchen - 11'6" (3.51m) x 10'1" (3.07m)
1 1/2 bowl enamel sink unit, cream fronted wall and base units with worksurface over, gas cooker point with extractor canopy over, plumbing for washing machine, space for fridge/freezer, radiator, wall mounted gas central heating boiler concealed within cupboard, PVCu double glazed window, stable door to rear, stairs to first floor.
ON THE 1ST FLOOR
Landing
Bedroom 1 - 11'1" (3.38m) x 10'4" (3.15m)
PVCu double glazed window, radiator, built in cupboards.
Bathroom - 10'1" (3.07m) x 9'3" (2.82m)
Spacious bathroom with panel bath with antique style mixer tap and shower attachment, pedestal hand basin, low level W.C., radiator, built in cupboard, tiled effect laminate flooring, tiled splashbacks, PVCu double glazed window.
OUTSIDE
Front Forecourt
With wall and iron gate, laid to gravel with flower border.
Rear Courtyard
We understand there is a small section of courtyard behind the property which the owners have to give right of way over to outside store sheds shared with adjoining neighbours. We are not aware of the ownership of the path that leads away, down from the courtyard area.
Notice
Please note we have not tested any apparatus, fixtures, fittings, or services. Interested parties must undertake their own investigation into the working order of these items. All measurements are approximate and photographs provided for guidance only.
Council tax
First listed
Over a month agoEnergy Performance Certificate
Gordon Road, Gosport
Placebuzz mortgage repayment calculator
Monthly repayment
The Est. Mortgage is for a 25 years repayment mortgage based on a 10% deposit and a 5.5% annual interest. It is only intended as a guide. Make sure you obtain accurate figures from your lender before committing to any mortgage. Your home may be repossessed if you do not keep up repayments on a mortgage.
Gordon Road, Gosport - Streetview
DISCLAIMER: Property descriptions and related information displayed on this page are marketing materials provided by Dimon Estate Agents - Gosport. Placebuzz does not warrant or accept any responsibility for the accuracy or completeness of the property descriptions or related information provided here and they do not constitute property particulars. Please contact Dimon Estate Agents - Gosport for full details and further information.





