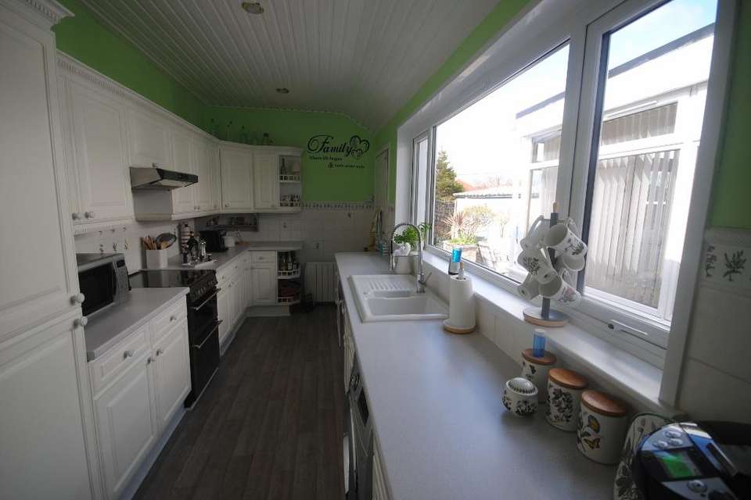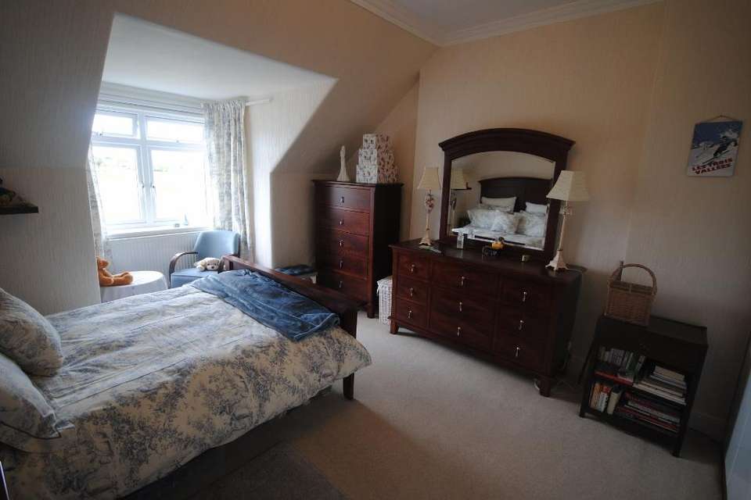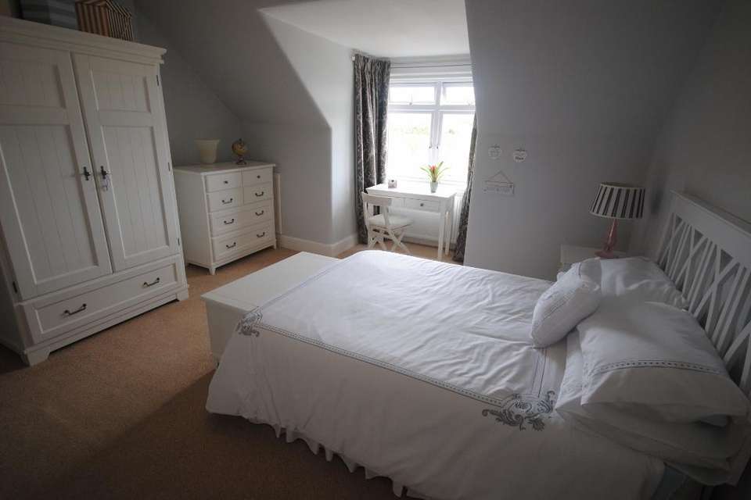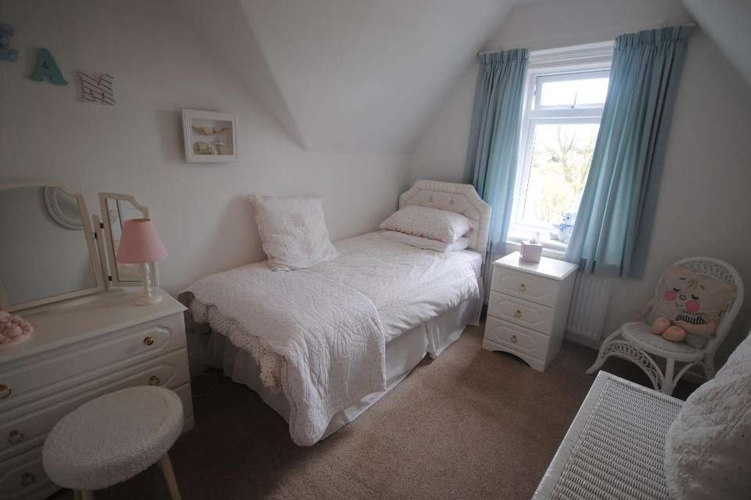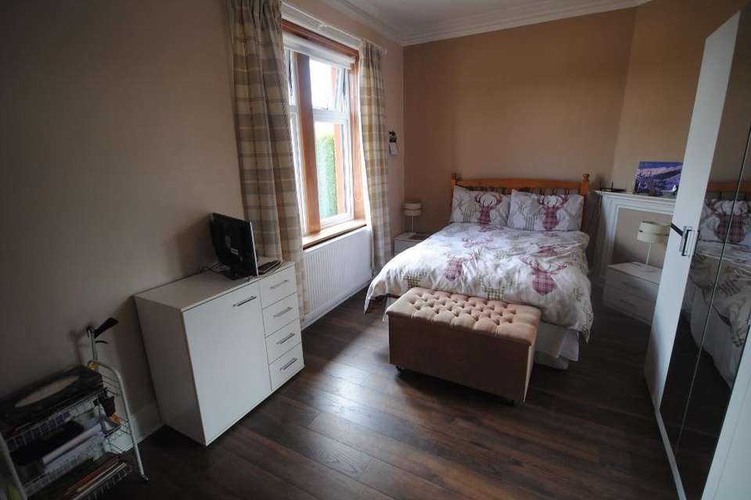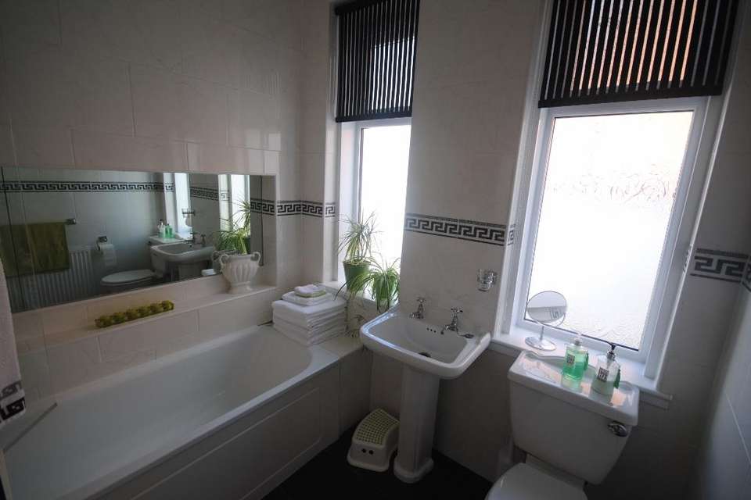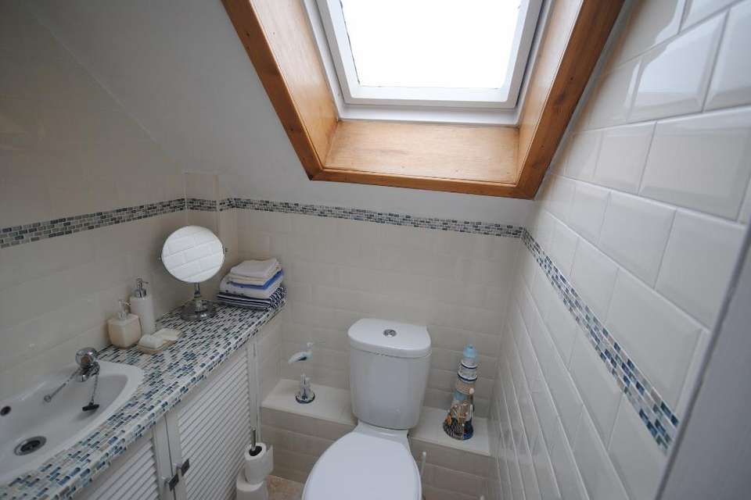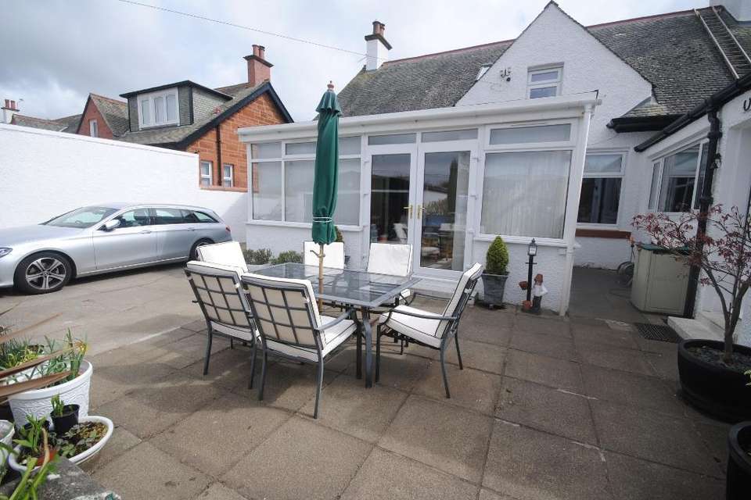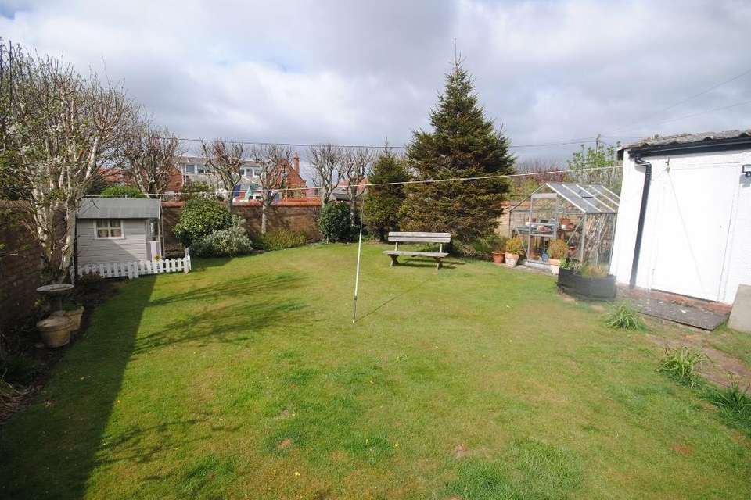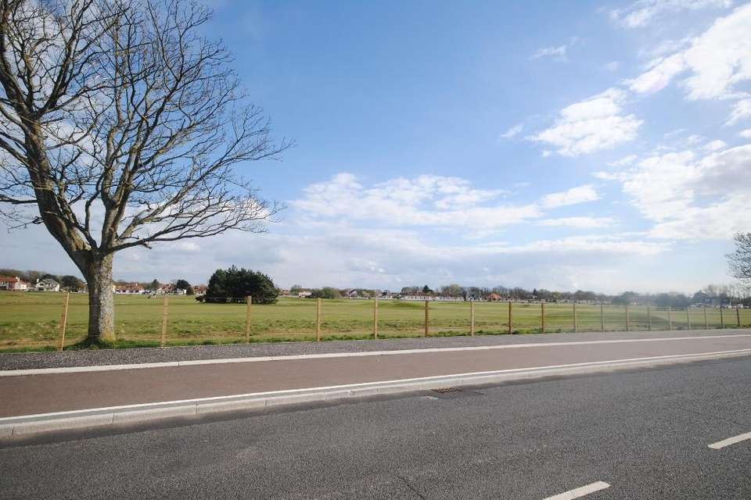4 bedroom semi-detached villa for sale
Harling Drive, Troon KA10semi-detached house
bedrooms
Property photos
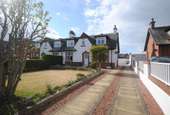
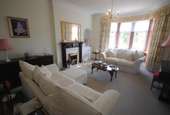
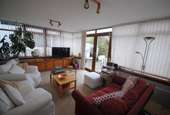
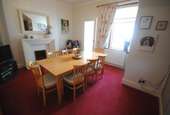
+10
Property description
Waddell & Mackintosh are delighted to present to the open market this most appealing, well maintained traditional semi detached villa set within a highly regarded and continually sought after residential area.This property offers wonderful views from the front facing apartments over the fairways of Troon Municipal Golf Courses and is ideally placed for local schooling both primary and secondary, the railway station which is a few minutes walk away and town centre and beach are also readily accessible.In today’s fast paced market this home is bound to attract serious interest and viewing is highly recommended.Timber storm door leads in to the entrance vestibule with a part glazed door leading in turn to the spacious reception hall.The formal lounge is a bright and spacious apartment with bay window formation to the front The focal point of this apartment is the inset electric fire set on a tiled hearth with traditional fire surround.The rear facing dining room also boasts an attractive fireplace with an inset coal effect gas fire. Off the dining room is a useful cloaks cupboard.The bright kitchen with window formation to one side is fitted with an ample supply of wall mounted and floor standing units with complementary work surfaces. Included in the sale is the washing machine, dishwasher, slot in gas Stoves cooker and an integrated fridge/freezer.A timber door leads out to the rear.The sun lounge benefits from windows to three sides and has French doors leading out to the patio area to the rear.The front facing ground floor bedroom could well be utilized as a playroom or indeed perhaps a home office/study.Completing the accommodation on the ground floor is the attractive bathroom fitted with a three piece white suite incorporating WC, pedestal wash hand basin and bath with glass shower screen and electric shower.Stairwell from the reception hall leads to the upper floor with three bedrooms and WC off the upper landing.All three bedrooms are of generous proportion with each having the benefit of fitted wardrobe and storage space and each having wonderful views over the golf courses.The WC to the rear with velux window is fitted with a two piece white suite incorporating WC and inset wash hand basin.Heating is provided by a gas central heating system and windows are of double glazed design. The attractive garden grounds to the front benefit from a sunken lawn with borders stocked with plants and shrubs.A driveway to the side with parking for several vehicles leads to a double garage with light and power.The split level gardens to the rear are also mainly lawned with borders stocked with mature plants, shrubs and small trees. There is also a patio area ideal for outside entertaining, a real necessity in today’s world.An outhouse houses the central heating boiler with an attached potting shed and a greenhouse is to be left for incoming owners. A LOVELY FAMILY HOME WITH VIEWING STRONGLY ADVISED. ENTRANCE VESTIBULE RECEPTION HALL LOUNGE 20’ x 13’8” widest DINING ROOM 15’9” longest x 13’6” SUN LOUNGE 17’ x 12’5” widest KITCHEN 16’7” longest x 7’4” BEDROOM FOUR/PLAYROOM 16’3” x 10’4” BATHROOM UPSTAIRS BEDROOM ONE 16’5” into window x 13’7” widest BEDROOM TWO 16’ into window x 12’3” widest BEDROOM THREE 12’8” x 8’3” WC ENERGY EFFICIENCY RATING - D
These particulars are believed to be correct but cannot be guaranteed and it is the responsibility of all intending purchasers to satisfy themselves regarding same. This schedule of particulars and the details contained herein shall not form part of any contract to follow hereon in respect of the subjects of sale.
These particulars are believed to be correct but cannot be guaranteed and it is the responsibility of all intending purchasers to satisfy themselves regarding same. This schedule of particulars and the details contained herein shall not form part of any contract to follow hereon in respect of the subjects of sale.
Council tax
First listed
Over a month agoHarling Drive, Troon KA10
Placebuzz mortgage repayment calculator
Monthly repayment
The Est. Mortgage is for a 25 years repayment mortgage based on a 10% deposit and a 5.5% annual interest. It is only intended as a guide. Make sure you obtain accurate figures from your lender before committing to any mortgage. Your home may be repossessed if you do not keep up repayments on a mortgage.
Harling Drive, Troon KA10 - Streetview
DISCLAIMER: Property descriptions and related information displayed on this page are marketing materials provided by Waddell & Mackintosh - South Ayrshire. Placebuzz does not warrant or accept any responsibility for the accuracy or completeness of the property descriptions or related information provided here and they do not constitute property particulars. Please contact Waddell & Mackintosh - South Ayrshire for full details and further information.





