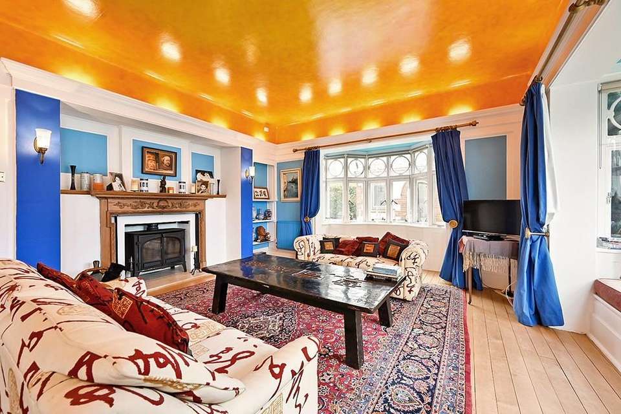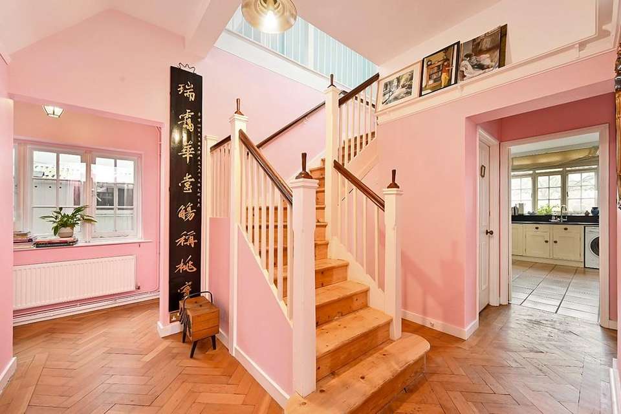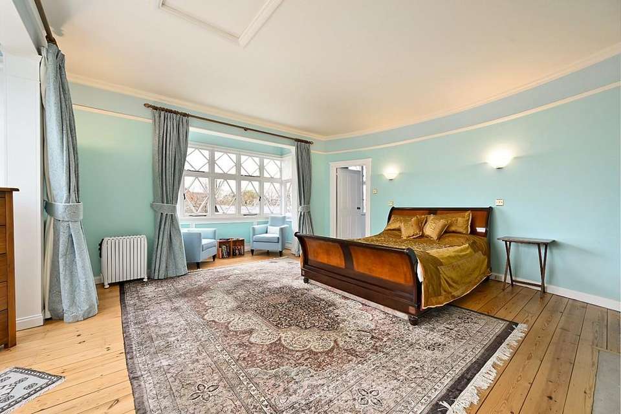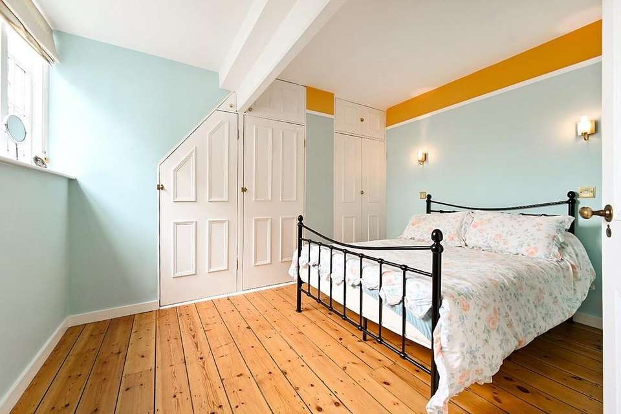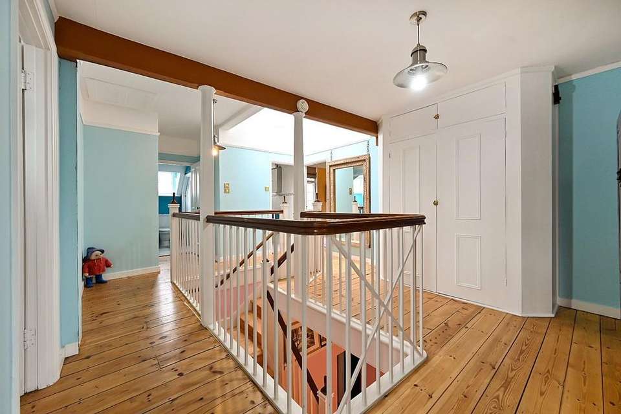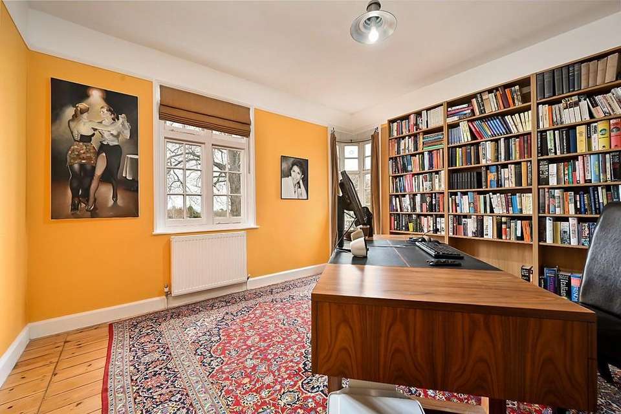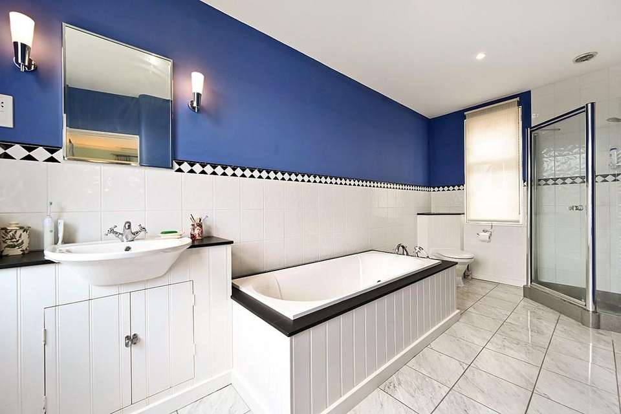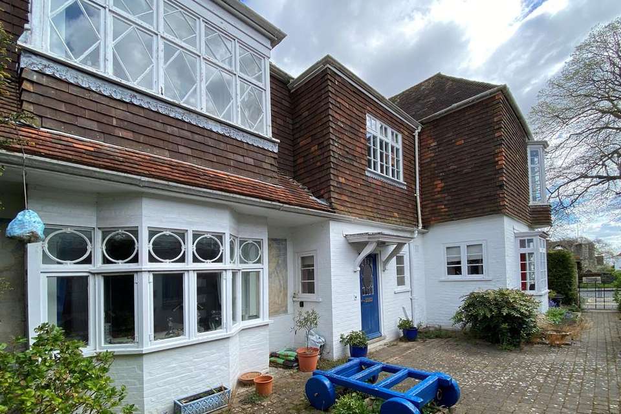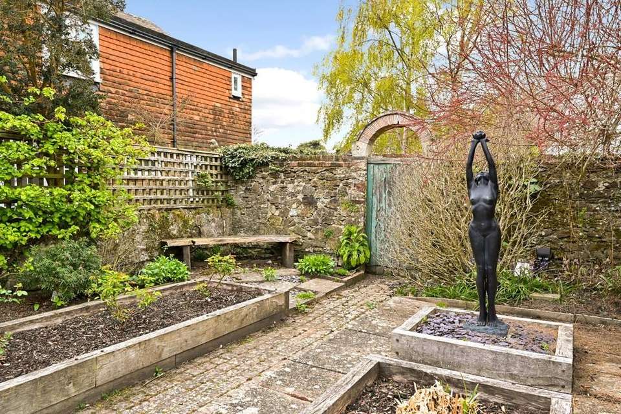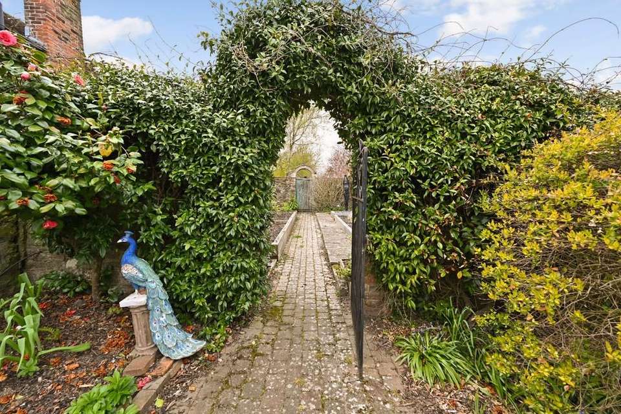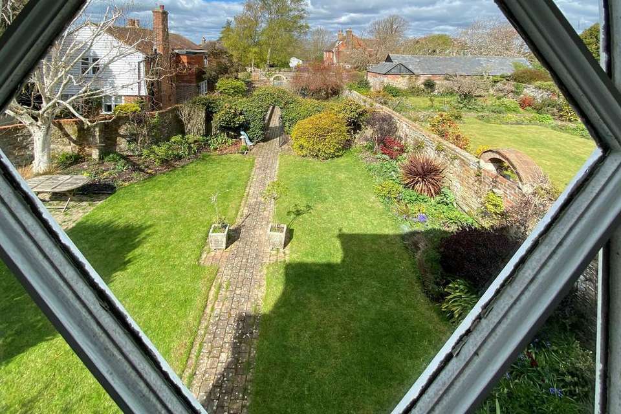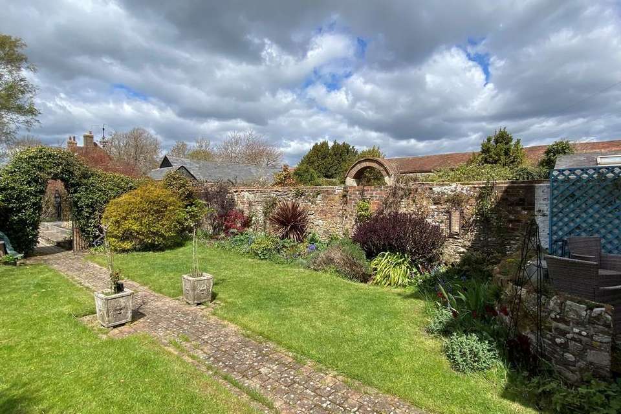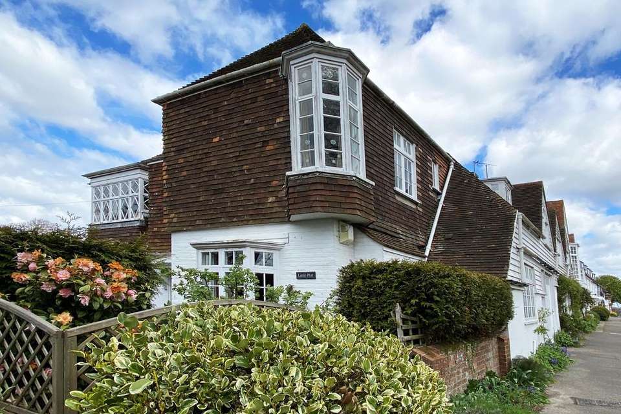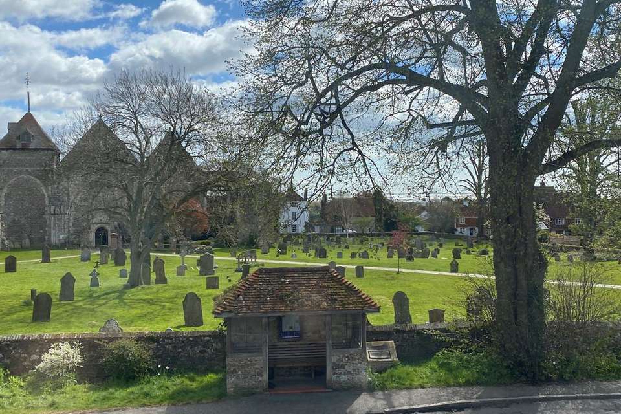4 bedroom house for sale
German Street, Winchelsea, East Sussex TN36 4ENhouse
bedrooms
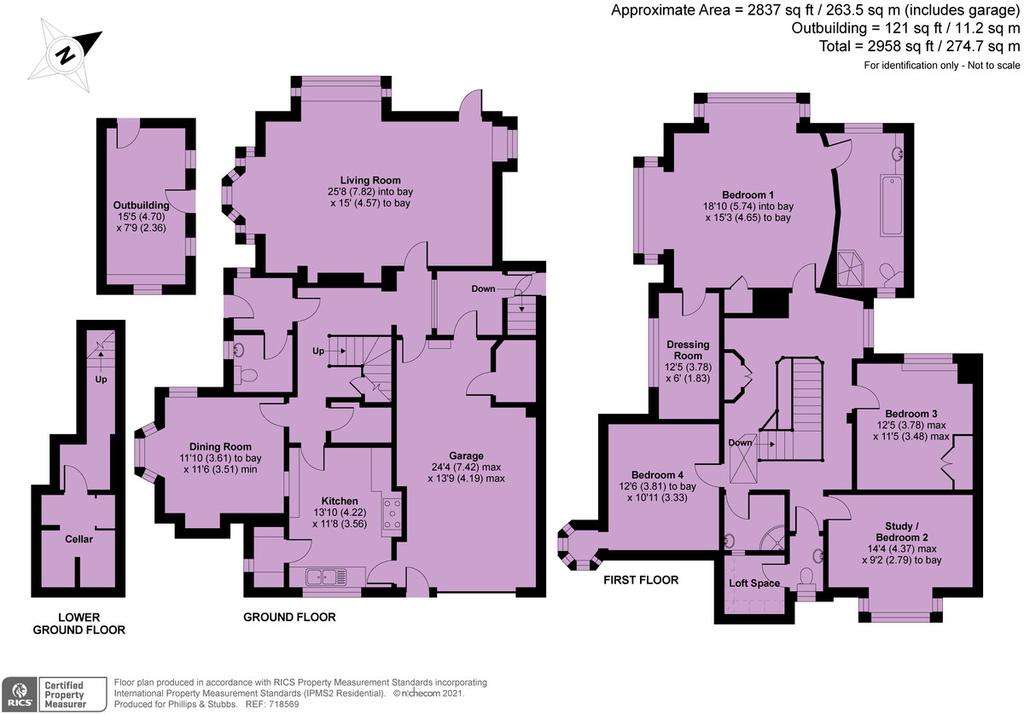
Property photos

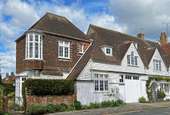
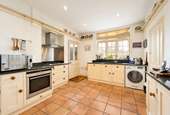
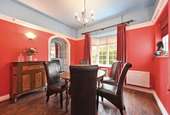
+14
Property description
ROOMS Reception hall, Cloakroom, Main hallway, Living room, Dining room, Kitchen/Breakfast Room, Cellar, First floor landing, Master Bedroom with dressing room and en-suite bathroom, Three further bedrooms, Family shower room and separate w.c, Part secondary glazed, Gas central heating, Large integral garage, Walled rear garden, Greenhouse, Large workshop/outbuilding.
LOCATION Little Plat occupies a prominent position in the Conservation Area of the Ancient Town of Winchelsea, one of the few examples of a bastide town in England based on the grid-iron street plan with wide, regular streets arranged around a giant square and the church of St. Thomas the Martyr. Local facilities include The Winchelsea Farm Kitchen comprising a delicatessen and grocery, together with a thriving primary school, public house. For more comprehensive facilities there is the Cinque Port of Rye within 3 miles from where there are train services to Brighton and to Ashford International with high speed connections to St. Pancras London (37 minutes) and to the Continent.
DESCRIPTION Little Plat comprises an attached Arts and Crafts house, mostly dating from around 1906, presenting colour washed brick lower and tile hung upper elevations set with casement windows with delicate tracery beneath a pitched tiled roof. Particular features include a 25' main reception room with a large square bay window overlooking the garden, a full height oriel window to the first floor with views over the church yard, a superb Arts and Crafts staircase, original plate shelves to the main rooms and unique murals by Charlotte Lawrenson dating from 1935.
GROUND FLOOR A part glazed entrance door with a projecting canopy above, opens into reception hall with wood herringbone block flooring (continued through to main hall). Cloakroom off with matchboard panelling to dado height, quarry tiled floor and fitments comprising w.c and a wall mounted wash basin. Main hallway with turned staircase to galleried landing, cupboard under.
The triple aspect living room, which has large bay windows overlooking the side courtyard and rear garden with window seat, a fireplace with a woodburning stove, tiled hearth and decorative pine outer surround, wall panelling, exposed floorboards and a glazed door to the garden. The double aspect dining room has a bay window overlooking the courtyard and a decorative moulded arch display recess. Additional window to rear. The kitchen/breakfast room is fitted with a range of hand crafted, painted base cupboards and drawers beneath granite work surfaces with an inset 5 burner hob with a hood above, built in oven, integrated dishwasher, inset sink with mixer tap, space for fridge/freezer and washing machine. Terracotta tiled floor, plate shelf and deep walk in shelved pantry. A part glazed door leads to the integral garage.
FIRST FLOOR On the first floor, there is a spacious landing with a central stairwell, Arts and Crafts balustrade and a large skylight above. Exposed and polished pine floorboards throughout the majority of the first floor rooms. The double aspect master bedroom has large square bay windows overlooking side and rear gardens and moulded cornicing. Adjoining is a dressing room and an en suite bathroom with white fitments comprising a panelled bath, w.c, shower cubicle and wash hand basin, two heated towel rails, tiled floor. Bedroom 2 has a Venetian window overlooking the church to front and a skylight. Bedroom 3 has a window to the rear and a range of built in wardrobe cupboards. Bedroom 4 has a tall oriel window overlooking the church to the front of property. The fully tiled family shower room has white fitments comprising a shower cubicle and a wall mounted wash basin. Adjacent is a separate cloakroom with w.c and wash basin, large eaves storage cupboard.
The large integral garage has full height timber double doors to the front with a matching door to one side, a fitted sink with its own hot and cold water supply, and a storage cupboard housing a gas boiler. A part glazed door opens to a small inner yard with a door and steps down to the cellar.
GARDEN To one side of the property is a wrought iron gate leading to a paved courtyard with lavender beds and two murals depicting angelic scenes. Within the courtyard is an attractive brick workshop/outbuilding. A further gate set into a yew arch opens through to the walled rear garden, 47' x 42', being laid out to symmetrical lawns with a central paved pathway, mixed flower beds, herbaceous borders and a raised sun terrace. Beyond is a walled 'white garden' 35' x 25 with raised beds and borders.
LOCATION Little Plat occupies a prominent position in the Conservation Area of the Ancient Town of Winchelsea, one of the few examples of a bastide town in England based on the grid-iron street plan with wide, regular streets arranged around a giant square and the church of St. Thomas the Martyr. Local facilities include The Winchelsea Farm Kitchen comprising a delicatessen and grocery, together with a thriving primary school, public house. For more comprehensive facilities there is the Cinque Port of Rye within 3 miles from where there are train services to Brighton and to Ashford International with high speed connections to St. Pancras London (37 minutes) and to the Continent.
DESCRIPTION Little Plat comprises an attached Arts and Crafts house, mostly dating from around 1906, presenting colour washed brick lower and tile hung upper elevations set with casement windows with delicate tracery beneath a pitched tiled roof. Particular features include a 25' main reception room with a large square bay window overlooking the garden, a full height oriel window to the first floor with views over the church yard, a superb Arts and Crafts staircase, original plate shelves to the main rooms and unique murals by Charlotte Lawrenson dating from 1935.
GROUND FLOOR A part glazed entrance door with a projecting canopy above, opens into reception hall with wood herringbone block flooring (continued through to main hall). Cloakroom off with matchboard panelling to dado height, quarry tiled floor and fitments comprising w.c and a wall mounted wash basin. Main hallway with turned staircase to galleried landing, cupboard under.
The triple aspect living room, which has large bay windows overlooking the side courtyard and rear garden with window seat, a fireplace with a woodburning stove, tiled hearth and decorative pine outer surround, wall panelling, exposed floorboards and a glazed door to the garden. The double aspect dining room has a bay window overlooking the courtyard and a decorative moulded arch display recess. Additional window to rear. The kitchen/breakfast room is fitted with a range of hand crafted, painted base cupboards and drawers beneath granite work surfaces with an inset 5 burner hob with a hood above, built in oven, integrated dishwasher, inset sink with mixer tap, space for fridge/freezer and washing machine. Terracotta tiled floor, plate shelf and deep walk in shelved pantry. A part glazed door leads to the integral garage.
FIRST FLOOR On the first floor, there is a spacious landing with a central stairwell, Arts and Crafts balustrade and a large skylight above. Exposed and polished pine floorboards throughout the majority of the first floor rooms. The double aspect master bedroom has large square bay windows overlooking side and rear gardens and moulded cornicing. Adjoining is a dressing room and an en suite bathroom with white fitments comprising a panelled bath, w.c, shower cubicle and wash hand basin, two heated towel rails, tiled floor. Bedroom 2 has a Venetian window overlooking the church to front and a skylight. Bedroom 3 has a window to the rear and a range of built in wardrobe cupboards. Bedroom 4 has a tall oriel window overlooking the church to the front of property. The fully tiled family shower room has white fitments comprising a shower cubicle and a wall mounted wash basin. Adjacent is a separate cloakroom with w.c and wash basin, large eaves storage cupboard.
The large integral garage has full height timber double doors to the front with a matching door to one side, a fitted sink with its own hot and cold water supply, and a storage cupboard housing a gas boiler. A part glazed door opens to a small inner yard with a door and steps down to the cellar.
GARDEN To one side of the property is a wrought iron gate leading to a paved courtyard with lavender beds and two murals depicting angelic scenes. Within the courtyard is an attractive brick workshop/outbuilding. A further gate set into a yew arch opens through to the walled rear garden, 47' x 42', being laid out to symmetrical lawns with a central paved pathway, mixed flower beds, herbaceous borders and a raised sun terrace. Beyond is a walled 'white garden' 35' x 25 with raised beds and borders.
Council tax
First listed
Over a month agoGerman Street, Winchelsea, East Sussex TN36 4EN
Placebuzz mortgage repayment calculator
Monthly repayment
The Est. Mortgage is for a 25 years repayment mortgage based on a 10% deposit and a 5.5% annual interest. It is only intended as a guide. Make sure you obtain accurate figures from your lender before committing to any mortgage. Your home may be repossessed if you do not keep up repayments on a mortgage.
German Street, Winchelsea, East Sussex TN36 4EN - Streetview
DISCLAIMER: Property descriptions and related information displayed on this page are marketing materials provided by Phillips & Stubbs - Rye. Placebuzz does not warrant or accept any responsibility for the accuracy or completeness of the property descriptions or related information provided here and they do not constitute property particulars. Please contact Phillips & Stubbs - Rye for full details and further information.





