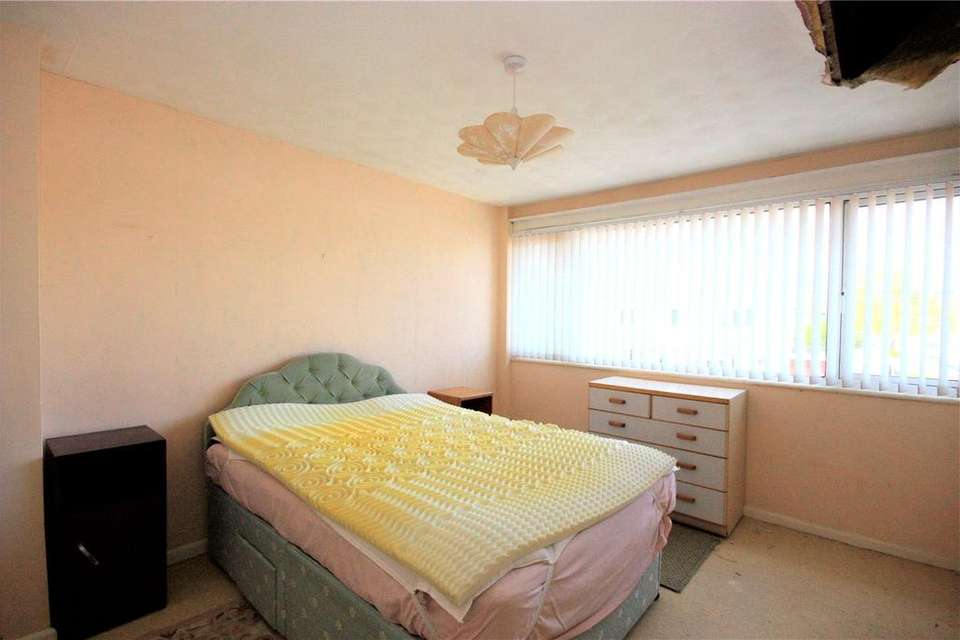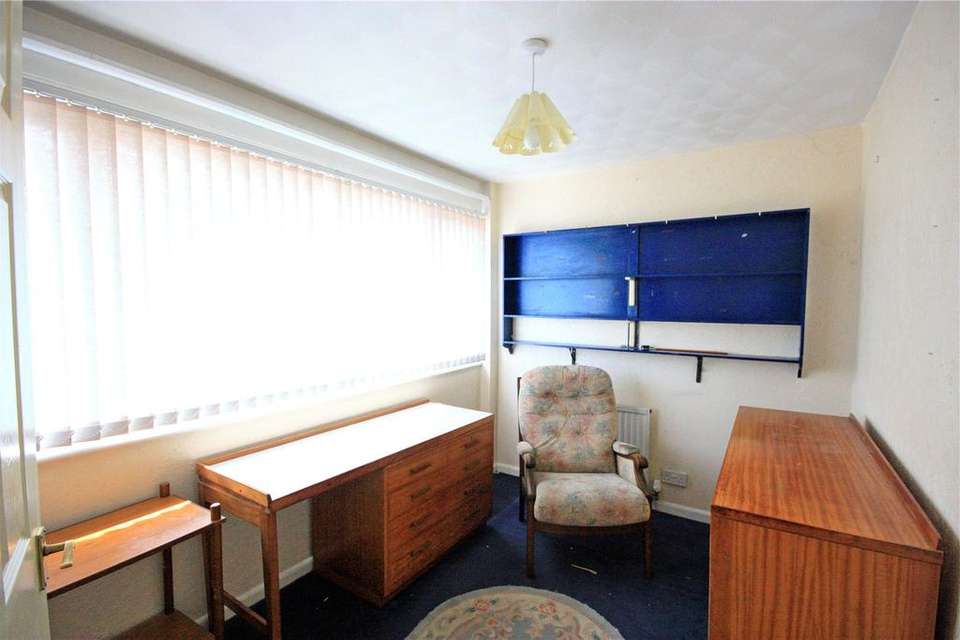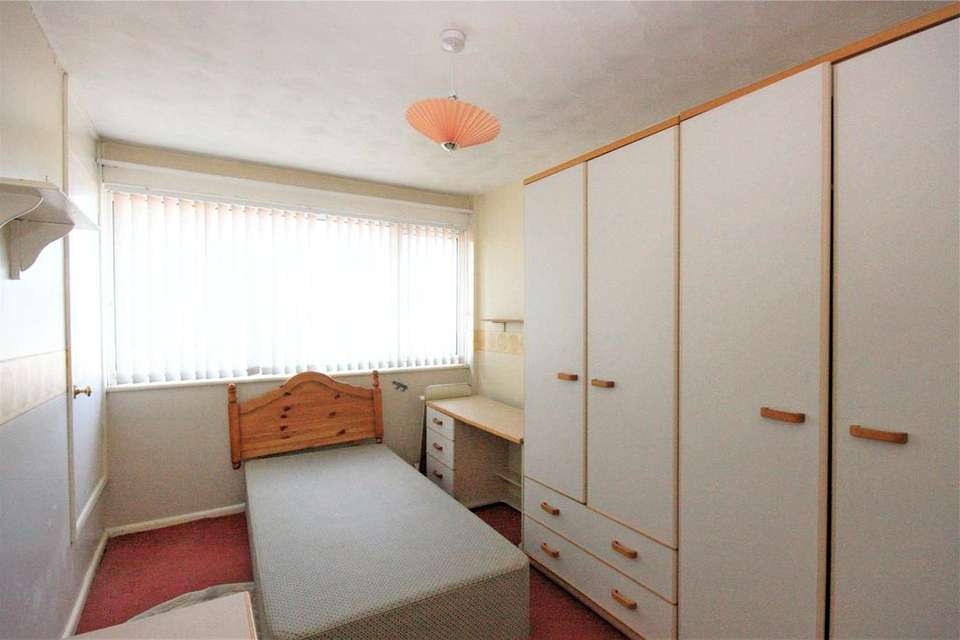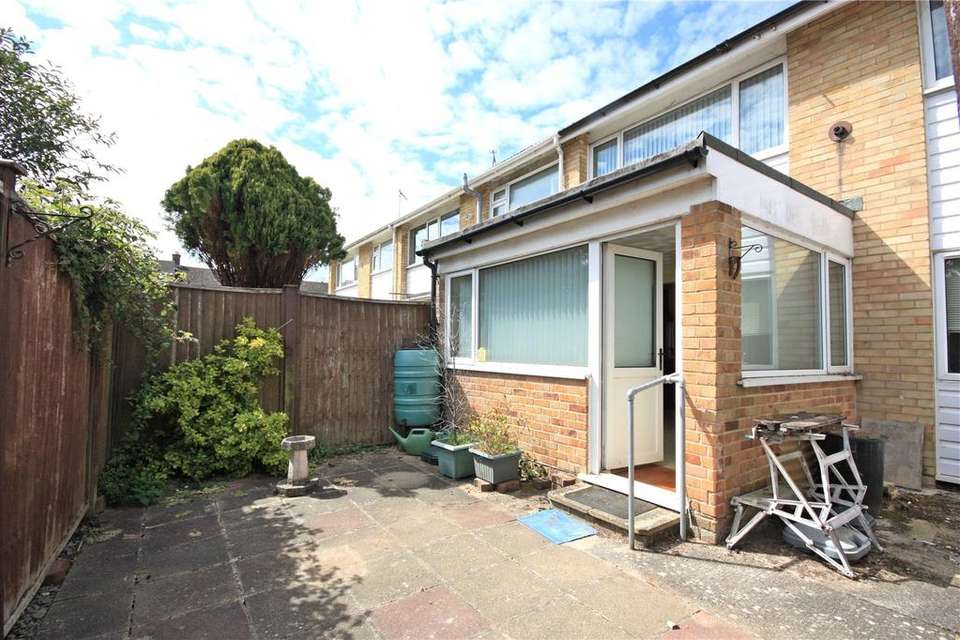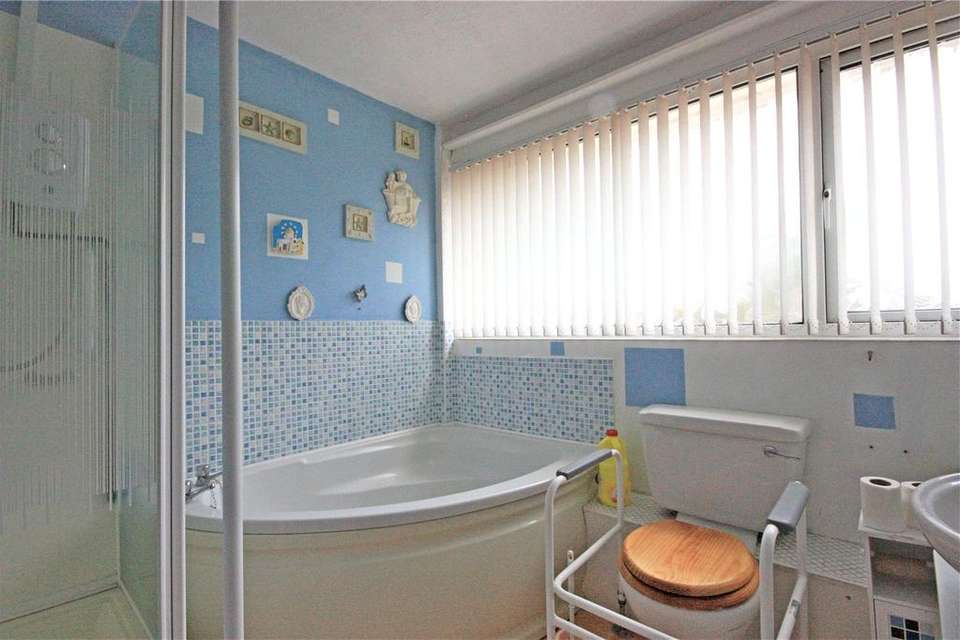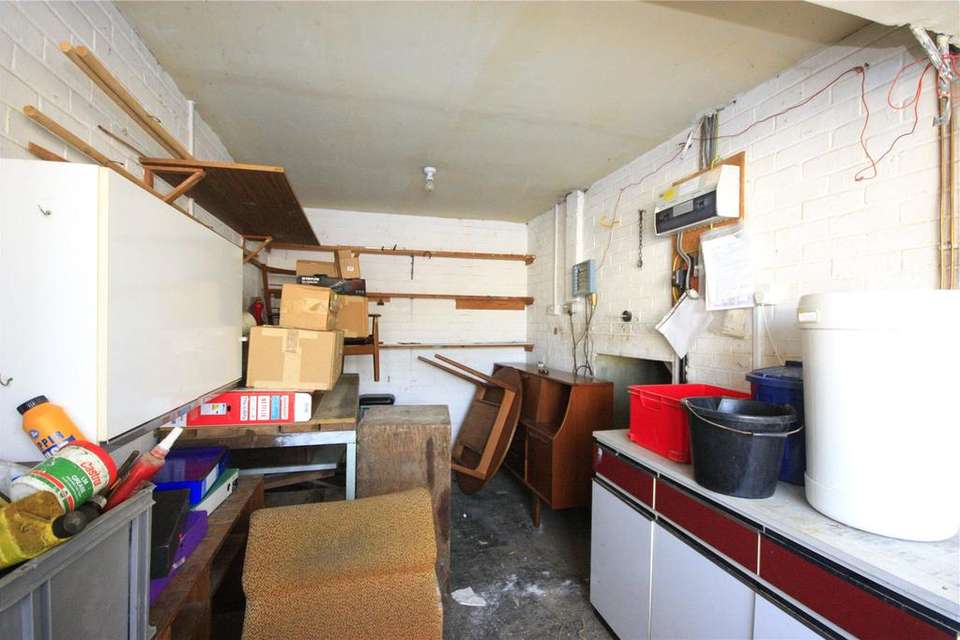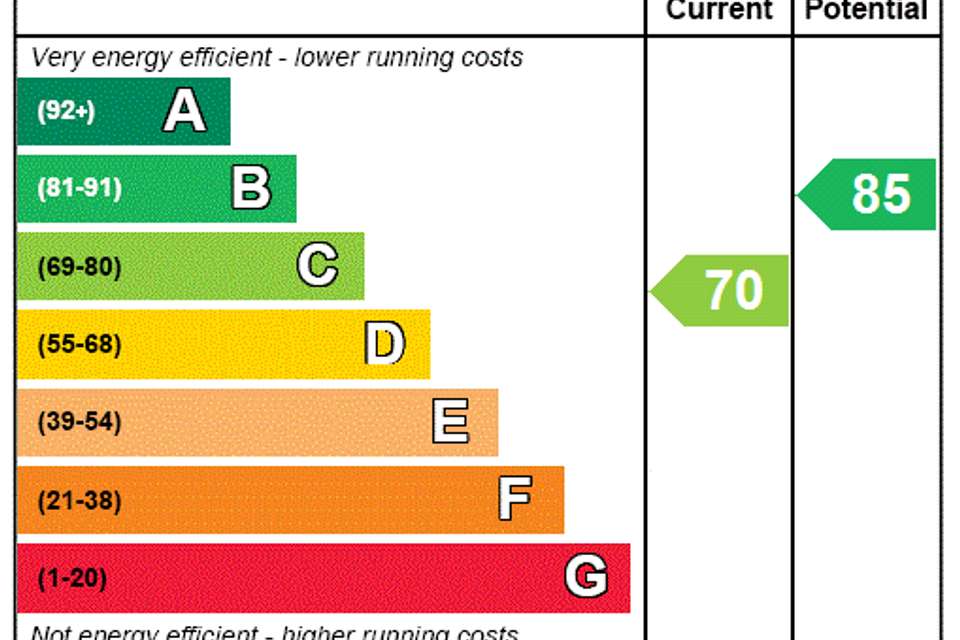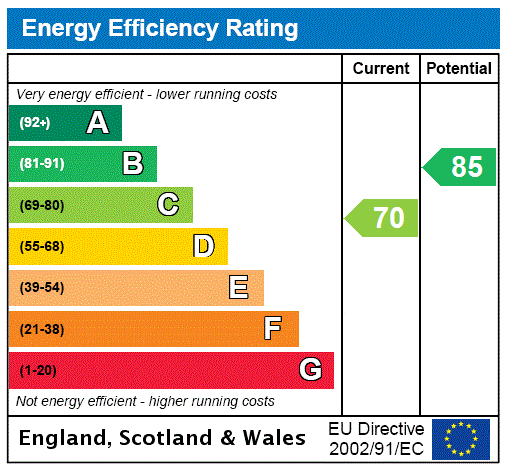3 bedroom terraced house for sale
Havant Farm Close, Havant, PO9terraced house
bedrooms
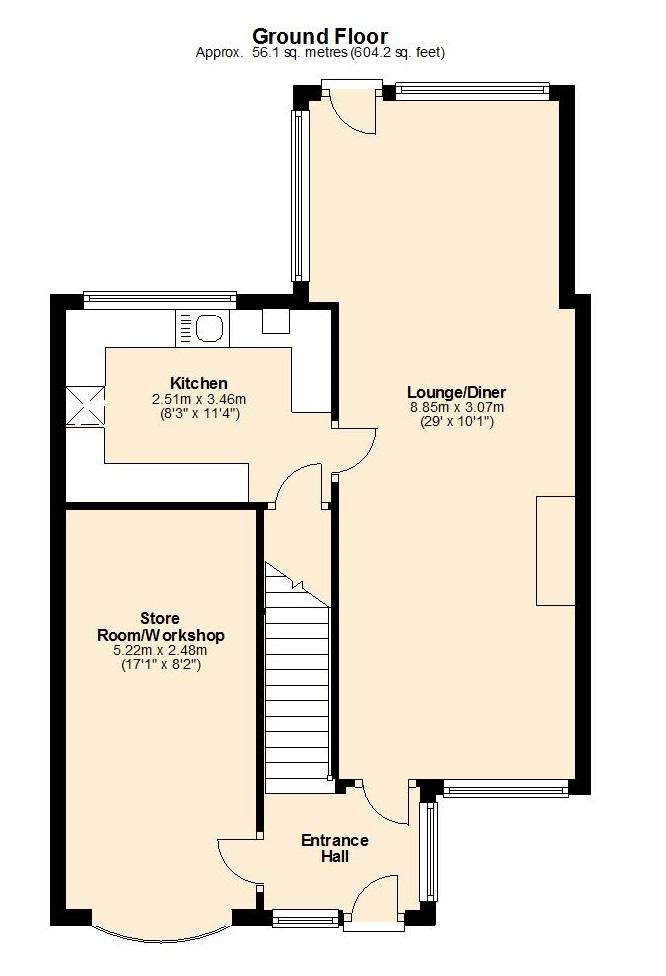
Property photos

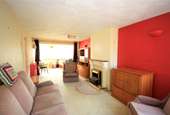
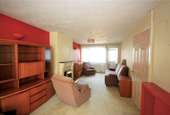
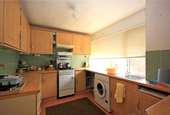
+8
Property description
A mid-terrace house with ground floor extension, in need of modernisation and some repairs, located in a popular and convenient location close to Havant town centre. Large living/dining space, workshop/store room (former garage), three bedrooms, bathroom, courtyard garden and off-road parking.
A well-proportioned, extended, mid-terrace house in need of modernisation and some repair, set in a popular cul-de-sac location close to Havant town centre. The living room has been extended to the rear to provide additional reception space. The former garage has been closed off to create a workshops/store room, but could be further converted in to living space or restored to a garage. There is also off-road parking to the front and a courtyard garden to the rear.
On entering the house, an entrance hall provides access to the living/dining space, which have been extended to 19' in length, with a garden room style area to the rear, overlooking the courtyard garden. The kitchen leads off this living space and currently features a range of floor and wall units running around all four sides of the room, with a window overlooking the rear garden and access to an under-stairs cupboard. A door from the entrance hall gives access to the former integral garage which now serves as a workshop or store room, the former garage door now replaced with a bay window. This space could be fully converted to provide additional living space or could easily be returned to use as a garage.
To the first floor, there are three bedrooms and a family bathroom. Bedroom one is in need of repairs to the ceiling following a leak from the water tank in the loft. (The water supply to the tank is currently turned off). The family bathroom features a both a corner bath and separate shower cubicle, along with a wash basin and wc.
Outside, there is off-road parking to the front of the house, along with an area of garden laid to gravel behind a low-level brick wall. To the rear of the house is a modest courtyard style garden laid to patio, with a timber shed. There is also a gate providing pedestrian access along a rear path.
GROUND FLOOR:
ENTRANCE HALL
LOUNGE/DINER 8.85m (29') x 3.07m (10'1")
KITCHEN 3.46m (11'4") x 2.51m (8'3")
STORE ROOM/WORKSHOP 5.22m (17'1") x 2.48m (8'2")
FIRST FLOOR:
BEDROOM 1 3.79m (12'5") x 3.07m (10'1")
BEDROOM 2 3.79m (12'5") x 2.48m (8'2")
BEDROOM 3 3.07m (10'1") x 2.29m (7'6")
BATHROOM 2.48m (8'2") x 2.29m (7'6")
A well-proportioned, extended, mid-terrace house in need of modernisation and some repair, set in a popular cul-de-sac location close to Havant town centre. The living room has been extended to the rear to provide additional reception space. The former garage has been closed off to create a workshops/store room, but could be further converted in to living space or restored to a garage. There is also off-road parking to the front and a courtyard garden to the rear.
On entering the house, an entrance hall provides access to the living/dining space, which have been extended to 19' in length, with a garden room style area to the rear, overlooking the courtyard garden. The kitchen leads off this living space and currently features a range of floor and wall units running around all four sides of the room, with a window overlooking the rear garden and access to an under-stairs cupboard. A door from the entrance hall gives access to the former integral garage which now serves as a workshop or store room, the former garage door now replaced with a bay window. This space could be fully converted to provide additional living space or could easily be returned to use as a garage.
To the first floor, there are three bedrooms and a family bathroom. Bedroom one is in need of repairs to the ceiling following a leak from the water tank in the loft. (The water supply to the tank is currently turned off). The family bathroom features a both a corner bath and separate shower cubicle, along with a wash basin and wc.
Outside, there is off-road parking to the front of the house, along with an area of garden laid to gravel behind a low-level brick wall. To the rear of the house is a modest courtyard style garden laid to patio, with a timber shed. There is also a gate providing pedestrian access along a rear path.
GROUND FLOOR:
ENTRANCE HALL
LOUNGE/DINER 8.85m (29') x 3.07m (10'1")
KITCHEN 3.46m (11'4") x 2.51m (8'3")
STORE ROOM/WORKSHOP 5.22m (17'1") x 2.48m (8'2")
FIRST FLOOR:
BEDROOM 1 3.79m (12'5") x 3.07m (10'1")
BEDROOM 2 3.79m (12'5") x 2.48m (8'2")
BEDROOM 3 3.07m (10'1") x 2.29m (7'6")
BATHROOM 2.48m (8'2") x 2.29m (7'6")
Council tax
First listed
Over a month agoEnergy Performance Certificate
Havant Farm Close, Havant, PO9
Placebuzz mortgage repayment calculator
Monthly repayment
The Est. Mortgage is for a 25 years repayment mortgage based on a 10% deposit and a 5.5% annual interest. It is only intended as a guide. Make sure you obtain accurate figures from your lender before committing to any mortgage. Your home may be repossessed if you do not keep up repayments on a mortgage.
Havant Farm Close, Havant, PO9 - Streetview
DISCLAIMER: Property descriptions and related information displayed on this page are marketing materials provided by Chapplins - Havant. Placebuzz does not warrant or accept any responsibility for the accuracy or completeness of the property descriptions or related information provided here and they do not constitute property particulars. Please contact Chapplins - Havant for full details and further information.






