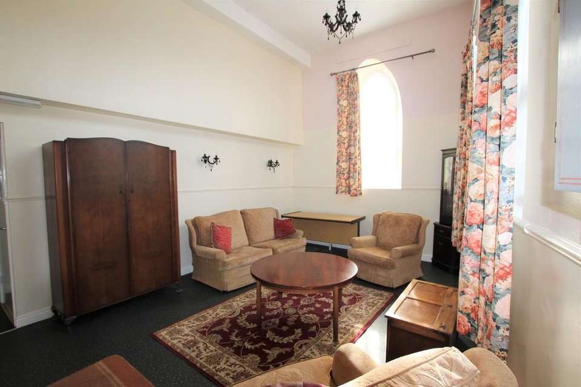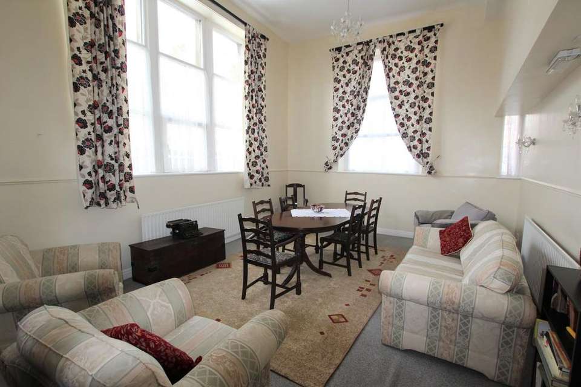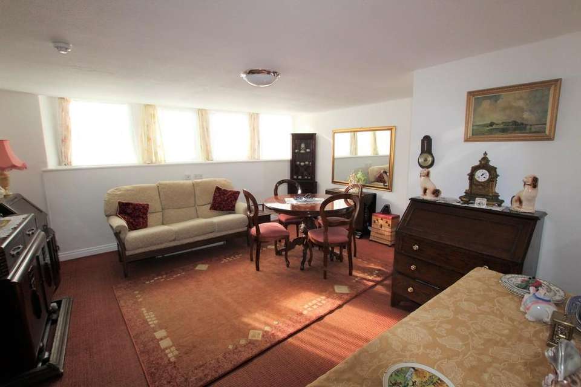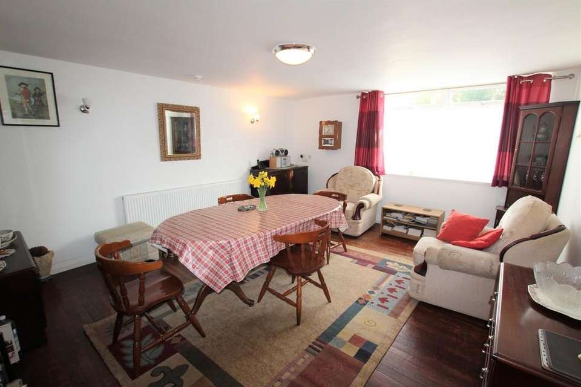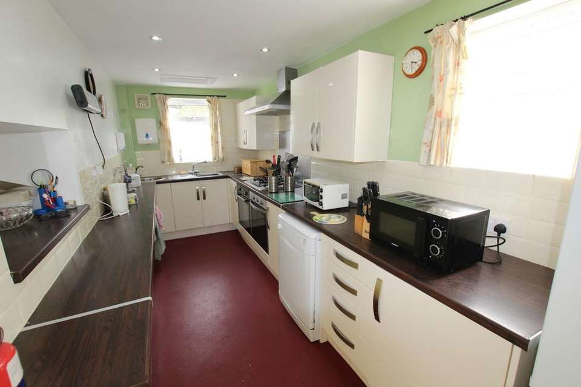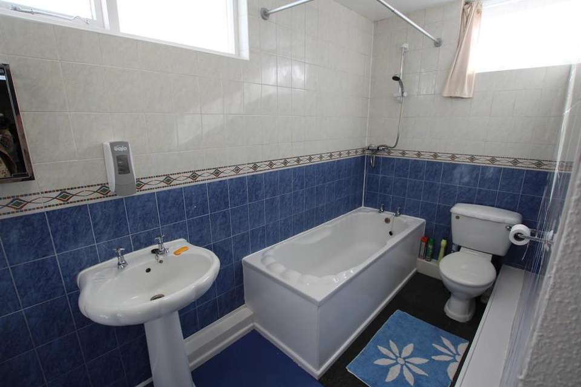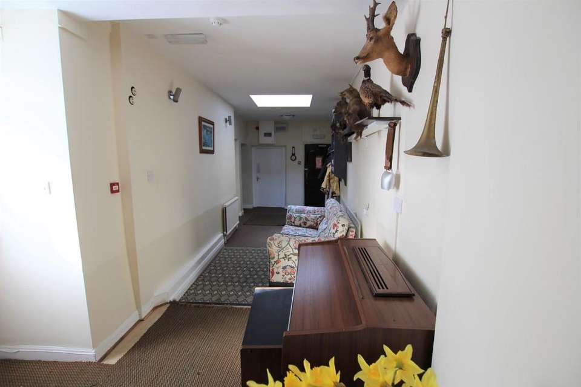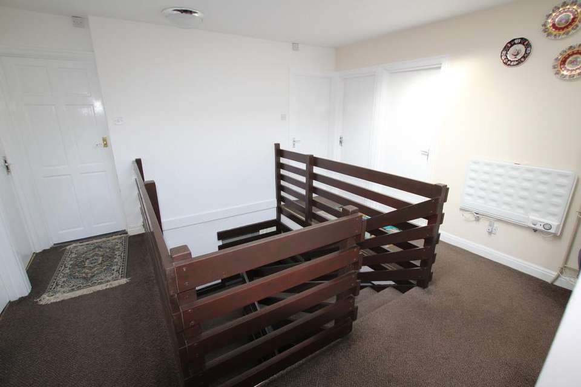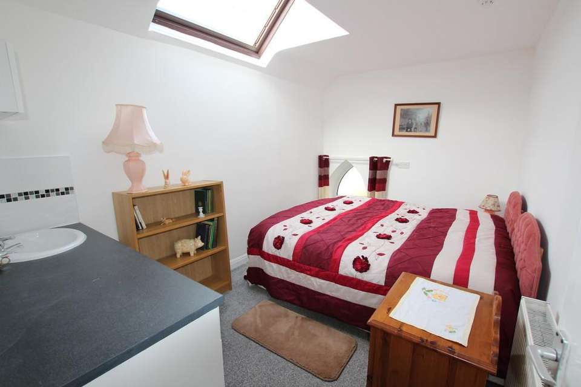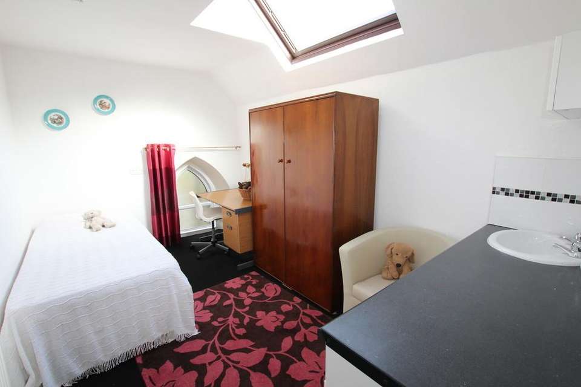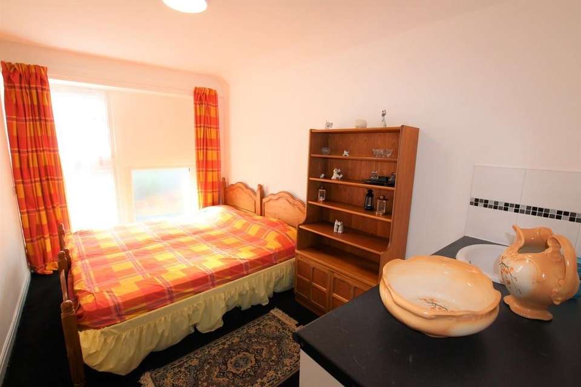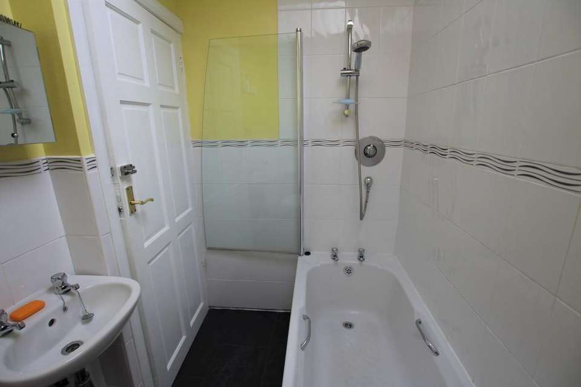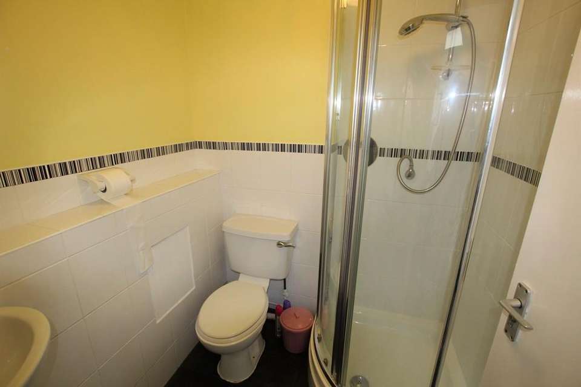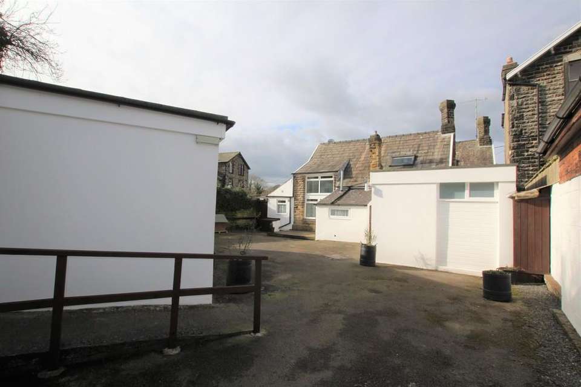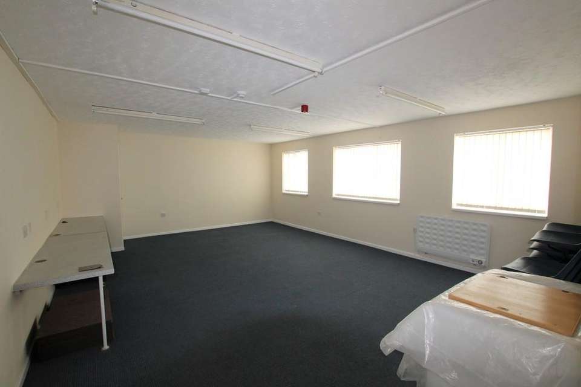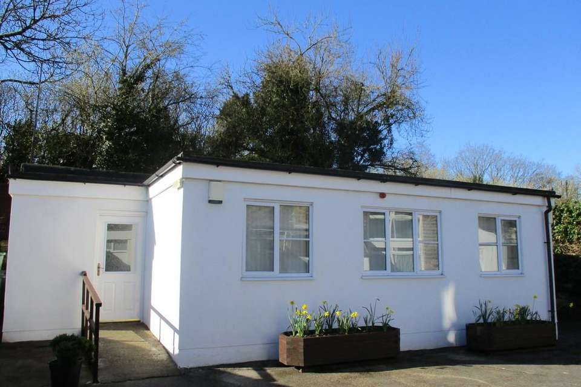6 bedroom detached house for sale
Main Street, Lower Benthamdetached house
bedrooms
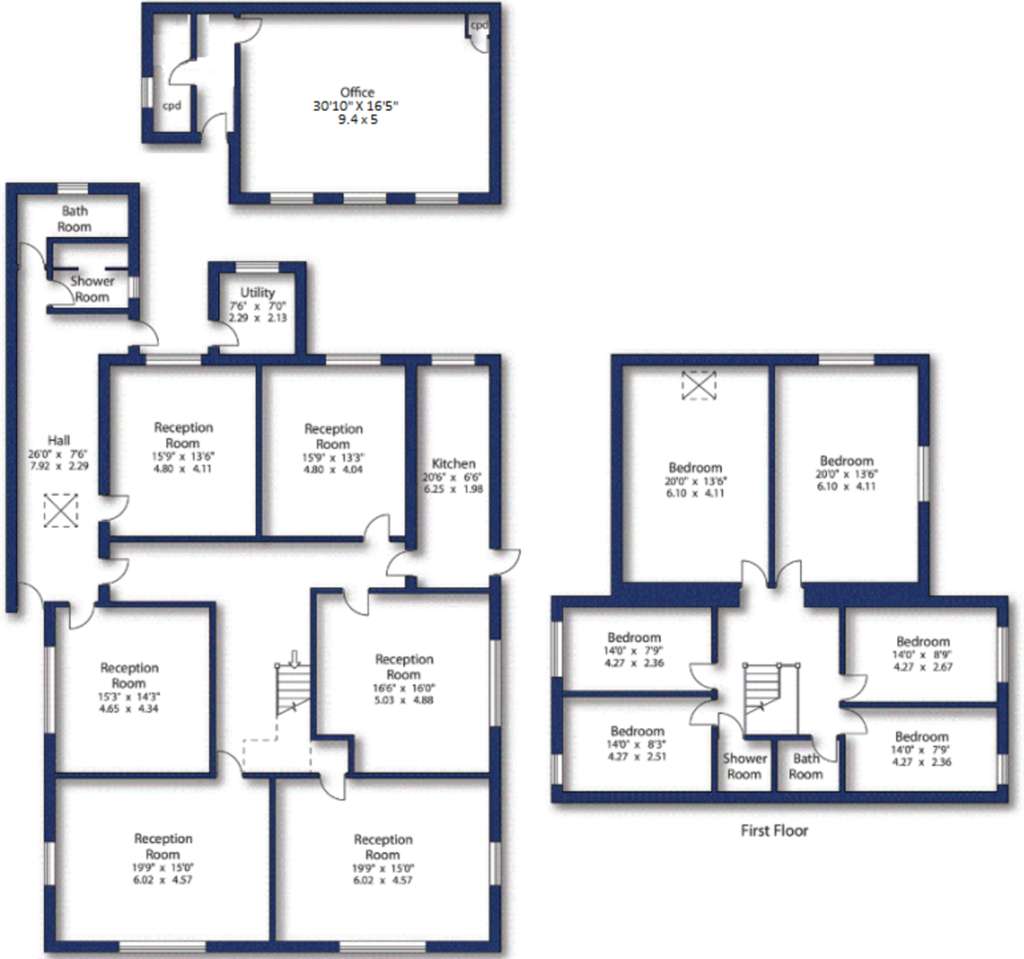
Property photos
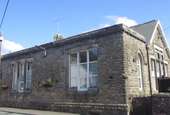
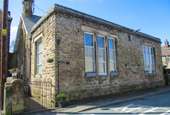
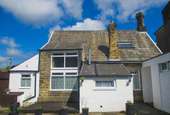
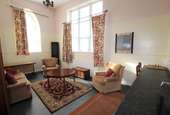
+16
Property description
PROPERTY DETAILS A rare opportunity to acquire a substantial stone built six bedroom former school house with modern detached building. This unique former school house does present to the discerning purchaser a great opportunity to provide a number of uses. At present this property is used as a family home but would be ideal for those who work from home, need workshop space, or require a granny flat. Subject to planning, this could again become a substantial B&B or commercial use, the list is endless and therefore internal inspection is strongly recommended to appreciate the potential of this very versatile property. The main house provides sitting room, dining room, modern kitchen, lounge, family room, study, games room, bathroom, further shower room and externally accessed utility room. To the first floor is a minstral gallery with six good sized bedrooms, house bathroom and further shower room. To the outside within the grounds features a large modern detached building to the rear which offers, double glazing, power points and lighting. This building is ideal for a whole array of uses, including: conversion to a granny flat, office /studio for those working from home, gym, storage, or even as a rental accommodation generating income.
The town has a railway station on the Leeds/Lancaster line. The property falls within the catchment area for excellent secondary education at both Settle College and QES, Kirkby Lonsdale. Lancaster and the M6 can be reached in around 30 minutes by car. Kendal is around 35 minutes and Skipton, 50 minutes.
The property is situated on the northern edge of the stunning Forest of Bowland Area of Outstanding Natural Beauty and close to the western edge of the spectacular Yorkshire Dales National Park. The Lake District and coast at Morecambe Bay are also in easy reach for day trips.
For those looking for something a little different with bags of potential then take a look at this!
Briefly the central heated and double glazed accommodation comprises:
GROUND FLOOR Panelled and glazed door into
ENTRANCE HALL With skylight window, ceiling light.
LOUNGE 19' 9" x 14' 11" (6.02m x 4.55m) with front and side elevation windows, dado rail, ceiling light.
FAMILY ROOM 19' 9" x 13' 0" (6.02m x 3.96m) with front and side elevation windows, the side having a lovely featured cathedral style window, dado rail, ceiling light.
STUDY 15' 8" x 13' 5" (4.78m x 4.09m) the present owners use this sizeable room as a study but again is a substantial reception room, ceiling light.
RECEPTION ROOM 16' 6" x 16' 0" (5.03m x 4.88m) at present this room is used as a sitting/dining room, ceiling light.
RECEPTION ROOM 15' 9" x 13' 3" (4.8m x 4.04m) ceiling light.
DINING ROOM 16' 0" x 13' 9" (4.88m x 4.19m) with serving hatch through to the kitchen, ceiling light.
KITCHEN 20' 9" x 6' 8" (6.32m x 2.03m) with an excellent range of modern cream wall and base units with concealed lighting beneath, stainless steel sink and drainer unit with matching mixer tap, contrasting work surfaces over with ceramic tiling above, built in double electric oven with gas hob over, concealed extractor fan, integral dishwasher, ceiling light.
BATHROOM Containing a three piece white suite comprising panelled bath with thermostatically controlled shower over, pedestal wash hand basin together with low suite WC, partial ceramic tiling to the walls, ceiling light.
SHOWER ROOM Containing a three piece white suite comprising shower cubicle with thermostatically controlled shower over, pedestal wash hand basin together with low suite WC, partial ceramic tiling to the walls, ceiling light.
UTILITY ROOM EXTERNAL ACCESS ONLY 7' 8" x 7' 6" (2.34m x 2.29m) with a new gas central heating eco boiler and apparatus with separate water cylinder, provisions for an automatic washing machine, ceiling light.
FIRST FLOOR
FEATURE LANDING With ceiling light.
BEDROOM ONE 20' 0" x 13' 9" (6.1m x 4.19m) with skylight window, vanity unit housing the wash hand basin, ceiling light.
BEDROOM TWO 20' 2" x 13' 9" (6.15m x 4.19m) with feature cathedral shaped window, vanity unit housing a wash hand basin, ceiling light.
BEDROOM THREE 13' 2" x 8' 5" (4.01m x 2.57m) with skylight window, feature cathedral shaped window, ceiling light.
BEDROOM FOUR 13' 3" x 8' 5" (4.04m x 2.57m) with vanity unit housing the wash hand basin, ceiling light.
BEDROOM FIVE 14' 3" x 7' 10" (4.34m x 2.39m) with built in vanity unit housing a wash hand basin, ceiling light.
BEDROOM SIX 14' 3" x 9' 0" (4.34m x 2.74m) side elevation window, built in vanity unit housing a wash hand basin, ceiling light.
HOUSE BATHROOM Containing a three piece white suite comprising of panelled bath with shower over, pedestal wash hand basin together with low suite WC, partial ceramic tiling to the walls, heated towel rail, ceiling light.
SHOWER ROOM Containing a three piece white suite comprising corner shower cubicle with thermostatically controlled shower, pedestal wash hand basin together with low suite WC, ceiling light.
OUTSIDE To the front of the property are pathways leading to the rear where a low maintenance generous area can be found.
MODERN DETACHED BUILDING 30' 10" x 16' 5" (9.4m x 5m) offers double glazing, power points and lighting. This building is ideal for a whole array of uses, including: conversion to a granny flat, office /studio for those working from home, gym,generous storage, or even as a rental accommodation generating income.
The town has a railway station on the Leeds/Lancaster line. The property falls within the catchment area for excellent secondary education at both Settle College and QES, Kirkby Lonsdale. Lancaster and the M6 can be reached in around 30 minutes by car. Kendal is around 35 minutes and Skipton, 50 minutes.
The property is situated on the northern edge of the stunning Forest of Bowland Area of Outstanding Natural Beauty and close to the western edge of the spectacular Yorkshire Dales National Park. The Lake District and coast at Morecambe Bay are also in easy reach for day trips.
For those looking for something a little different with bags of potential then take a look at this!
Briefly the central heated and double glazed accommodation comprises:
GROUND FLOOR Panelled and glazed door into
ENTRANCE HALL With skylight window, ceiling light.
LOUNGE 19' 9" x 14' 11" (6.02m x 4.55m) with front and side elevation windows, dado rail, ceiling light.
FAMILY ROOM 19' 9" x 13' 0" (6.02m x 3.96m) with front and side elevation windows, the side having a lovely featured cathedral style window, dado rail, ceiling light.
STUDY 15' 8" x 13' 5" (4.78m x 4.09m) the present owners use this sizeable room as a study but again is a substantial reception room, ceiling light.
RECEPTION ROOM 16' 6" x 16' 0" (5.03m x 4.88m) at present this room is used as a sitting/dining room, ceiling light.
RECEPTION ROOM 15' 9" x 13' 3" (4.8m x 4.04m) ceiling light.
DINING ROOM 16' 0" x 13' 9" (4.88m x 4.19m) with serving hatch through to the kitchen, ceiling light.
KITCHEN 20' 9" x 6' 8" (6.32m x 2.03m) with an excellent range of modern cream wall and base units with concealed lighting beneath, stainless steel sink and drainer unit with matching mixer tap, contrasting work surfaces over with ceramic tiling above, built in double electric oven with gas hob over, concealed extractor fan, integral dishwasher, ceiling light.
BATHROOM Containing a three piece white suite comprising panelled bath with thermostatically controlled shower over, pedestal wash hand basin together with low suite WC, partial ceramic tiling to the walls, ceiling light.
SHOWER ROOM Containing a three piece white suite comprising shower cubicle with thermostatically controlled shower over, pedestal wash hand basin together with low suite WC, partial ceramic tiling to the walls, ceiling light.
UTILITY ROOM EXTERNAL ACCESS ONLY 7' 8" x 7' 6" (2.34m x 2.29m) with a new gas central heating eco boiler and apparatus with separate water cylinder, provisions for an automatic washing machine, ceiling light.
FIRST FLOOR
FEATURE LANDING With ceiling light.
BEDROOM ONE 20' 0" x 13' 9" (6.1m x 4.19m) with skylight window, vanity unit housing the wash hand basin, ceiling light.
BEDROOM TWO 20' 2" x 13' 9" (6.15m x 4.19m) with feature cathedral shaped window, vanity unit housing a wash hand basin, ceiling light.
BEDROOM THREE 13' 2" x 8' 5" (4.01m x 2.57m) with skylight window, feature cathedral shaped window, ceiling light.
BEDROOM FOUR 13' 3" x 8' 5" (4.04m x 2.57m) with vanity unit housing the wash hand basin, ceiling light.
BEDROOM FIVE 14' 3" x 7' 10" (4.34m x 2.39m) with built in vanity unit housing a wash hand basin, ceiling light.
BEDROOM SIX 14' 3" x 9' 0" (4.34m x 2.74m) side elevation window, built in vanity unit housing a wash hand basin, ceiling light.
HOUSE BATHROOM Containing a three piece white suite comprising of panelled bath with shower over, pedestal wash hand basin together with low suite WC, partial ceramic tiling to the walls, heated towel rail, ceiling light.
SHOWER ROOM Containing a three piece white suite comprising corner shower cubicle with thermostatically controlled shower, pedestal wash hand basin together with low suite WC, ceiling light.
OUTSIDE To the front of the property are pathways leading to the rear where a low maintenance generous area can be found.
MODERN DETACHED BUILDING 30' 10" x 16' 5" (9.4m x 5m) offers double glazing, power points and lighting. This building is ideal for a whole array of uses, including: conversion to a granny flat, office /studio for those working from home, gym,generous storage, or even as a rental accommodation generating income.
Council tax
First listed
Over a month agoEnergy Performance Certificate
Main Street, Lower Bentham
Placebuzz mortgage repayment calculator
Monthly repayment
The Est. Mortgage is for a 25 years repayment mortgage based on a 10% deposit and a 5.5% annual interest. It is only intended as a guide. Make sure you obtain accurate figures from your lender before committing to any mortgage. Your home may be repossessed if you do not keep up repayments on a mortgage.
Main Street, Lower Bentham - Streetview
DISCLAIMER: Property descriptions and related information displayed on this page are marketing materials provided by Wilman & Lodge - Cross Hills. Placebuzz does not warrant or accept any responsibility for the accuracy or completeness of the property descriptions or related information provided here and they do not constitute property particulars. Please contact Wilman & Lodge - Cross Hills for full details and further information.





