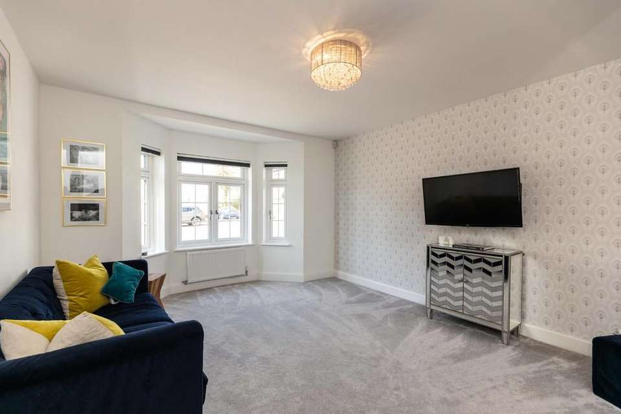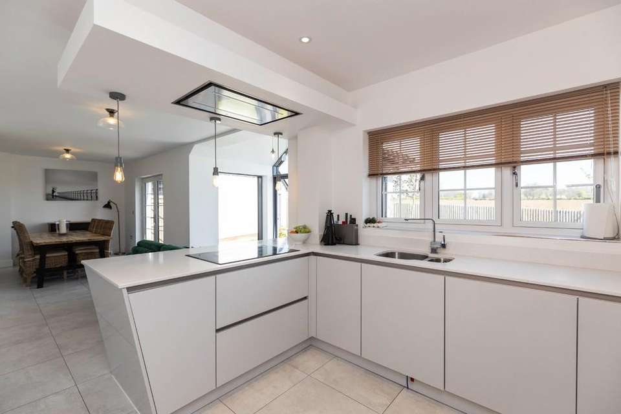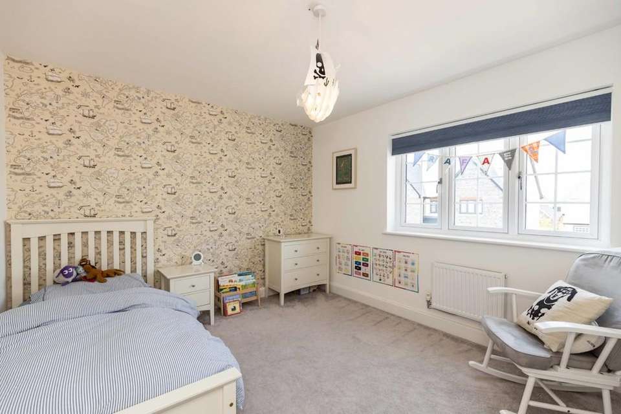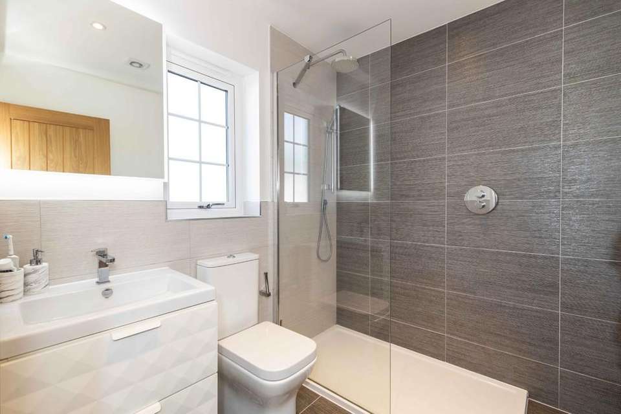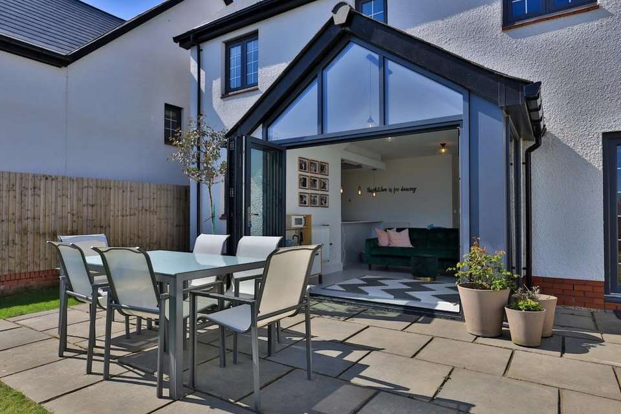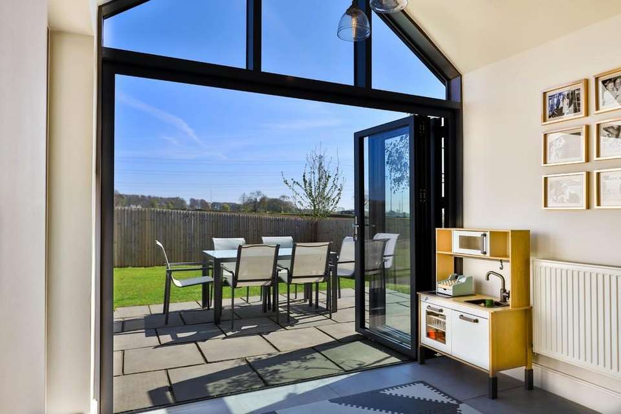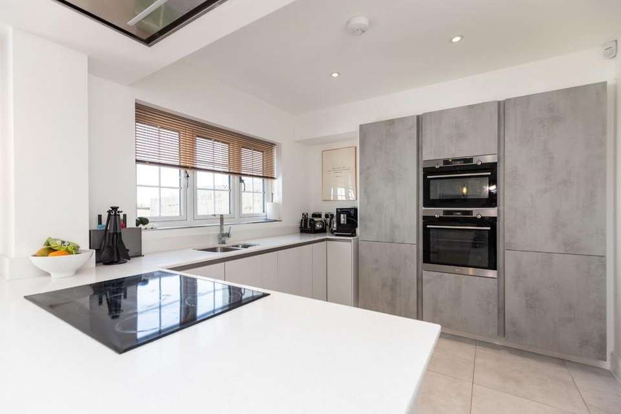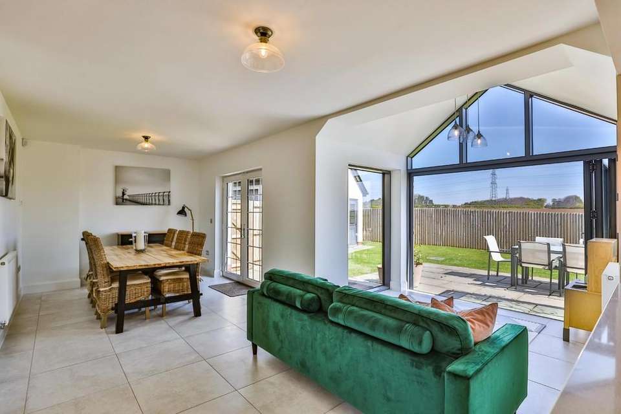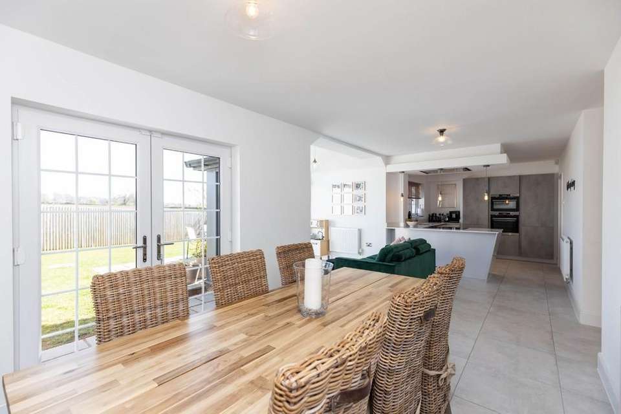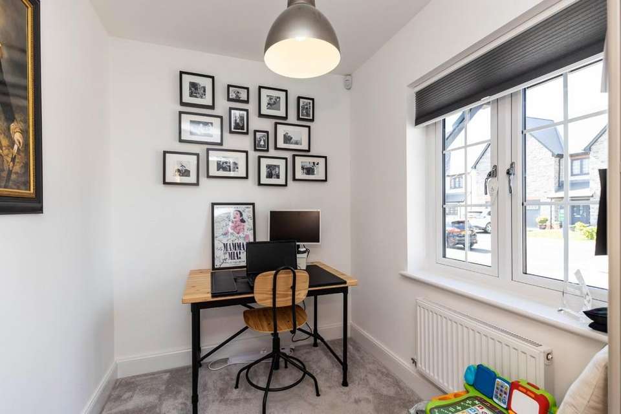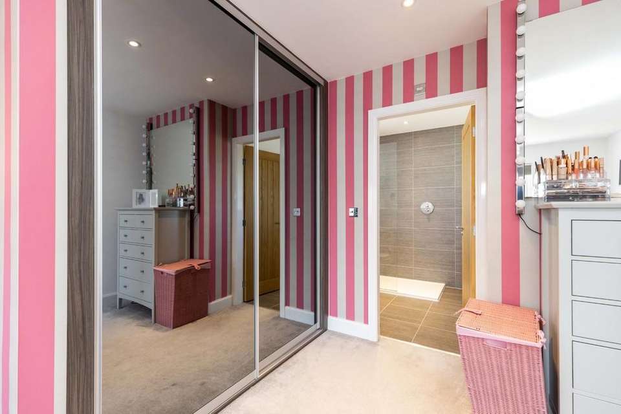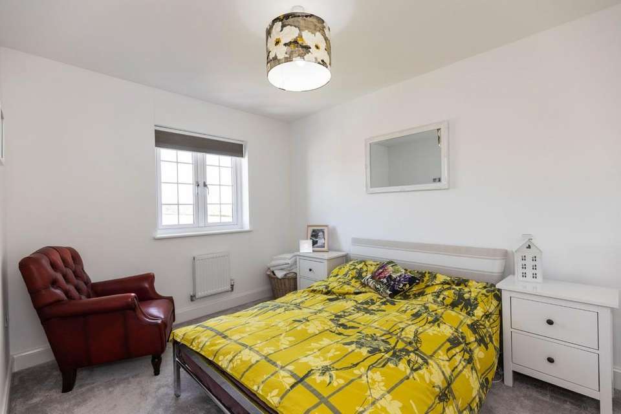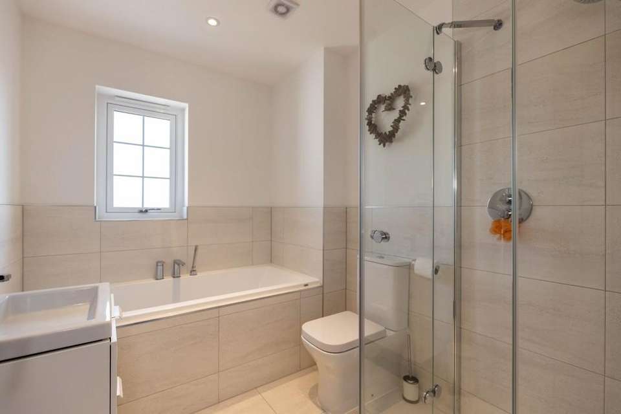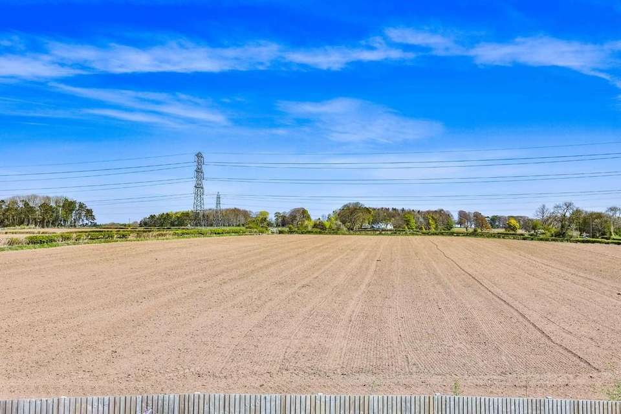4 bedroom detached house for sale
Campbell Court, St. Nicholas, Vale of Glamorgan, CF5 6BFdetached house
bedrooms
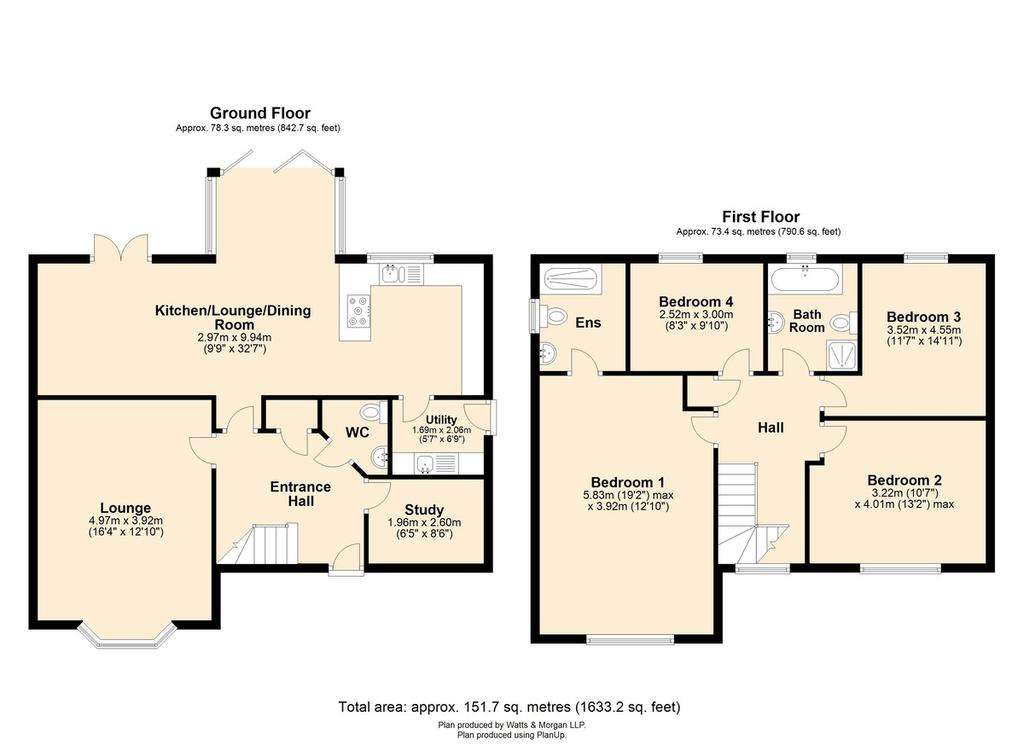
Property photos

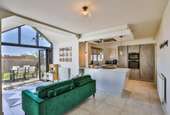
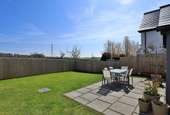
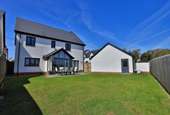
+16
Property description
SUMMARY A handsome, modern family home in this exclusive cul-de-sac to the edges of St.Nicholas Village, looking out over open fields. Lounge, study/playroom, wonderful open plan kitchen/living/dining space with centrally positioned doors opening to the rear garden. Also ground floor cloakroom and utility room. To the first floor: large master bedroom with fitted wardrobes and en-suite shower room, three further double bedrooms and family bathroom with bath and separate shower. Ample driveway parking and garage. Enclosed, sheltered garden to rear including paved patio area and larger lawn.
SITUATION The village of St Nicholas, which is about 1 mile, is situated between the City of Cardiff and the Historic market town of Cowbridge, and lies on the A48 road which serves The Vale of Glamorgan. St Nicholas has long been regarded as one of the Vale of Glamorgan's most sought after residential areas, amidst gently rolling countryside, yet with convenient access to Cardiff and transport networks. At the nearby Culverhouse Cross there is an out-of-town shopping centre which includes Marks and Spencer, Tesco and other National retail outlets.
ABOUT THE PROPERTY * A handsome, Waterstone Homes-built family home in this exclusive development to the edges of St.Nicholas Village and looking out over open fields.
* Hallway with doors to all ground floor rooms and staircase leading to the first floor; additional doors open into a cloaks cupboard and also into a WC.
* Large family lounge with bay window looking into the cul-de-sac.
* Multi purpose study-playroom also looks to the front elevation.
* Running the width of the rear of the property is an open plan kitchen/living/dining space, ideal for family living.
* Having distinct dining, living and kitchen areas, there are doors from the dining area to the garden and bi-fold doors open from the central seating area to a paved terrace with garden beyond.
* The kitchen itself includes a particularly good range of modern units with Silestone work surfaces and AEG appliances to remain including hob, oven, microwave, fully integrated larder fridge, tall freezer and dishwasher.
* An adjacent utility room provides additional storage and has space/plumbing for washing machine and a drier.
* To the first floor is a light filled landing area with doors to all bedrooms and to family bathroom.
* Master bedroom is of very generous proportions with built-in wardrobes and its own contemporary en-suite shower room.
* The second, double bedroom also has fitted wardrobes and looks to the front elevation.
* Two further double bedrooms both overlook the rear garden and enjoy sweeping views over fields and farmland.
* Family bathroom including bath and separate shower cubicle.
* Porcelanosa bathroom fittings and tiling throughout.
GARDENS AND GROUNDS * Fronting the property, two steps lead up to a covered entrance porch and principal entrance doorway.
* A long driveway runs to the side of the property and leads to the detached garage.
* Garage accessed via an up and over door approx. max 6.3m x 3.3m and has power connected and eaves storage.
* To the rear of the property is a lovely sheltered and enclosed garden space including central paved seating area opening directly onto a larger lawn.
* It is understood there is an additional section of garden beyond the rear boundary fence belonging to the property.
TENURE AND SERVICES Freehold. All mains services connected to the property. Gas-fired central heating. Also underfloor heating to kitchen-living-dining space.
DIRECTIONS
PROCEEDS OF CRIME ACT 2002 Watts & Morgan LLP are obliged to report any knowledge or reasonable suspicion of money laundering to NCA (National Crime Agency) and should such a report prove necessary may be precluded from conducting any further work without consent from NCA.
SITUATION The village of St Nicholas, which is about 1 mile, is situated between the City of Cardiff and the Historic market town of Cowbridge, and lies on the A48 road which serves The Vale of Glamorgan. St Nicholas has long been regarded as one of the Vale of Glamorgan's most sought after residential areas, amidst gently rolling countryside, yet with convenient access to Cardiff and transport networks. At the nearby Culverhouse Cross there is an out-of-town shopping centre which includes Marks and Spencer, Tesco and other National retail outlets.
ABOUT THE PROPERTY * A handsome, Waterstone Homes-built family home in this exclusive development to the edges of St.Nicholas Village and looking out over open fields.
* Hallway with doors to all ground floor rooms and staircase leading to the first floor; additional doors open into a cloaks cupboard and also into a WC.
* Large family lounge with bay window looking into the cul-de-sac.
* Multi purpose study-playroom also looks to the front elevation.
* Running the width of the rear of the property is an open plan kitchen/living/dining space, ideal for family living.
* Having distinct dining, living and kitchen areas, there are doors from the dining area to the garden and bi-fold doors open from the central seating area to a paved terrace with garden beyond.
* The kitchen itself includes a particularly good range of modern units with Silestone work surfaces and AEG appliances to remain including hob, oven, microwave, fully integrated larder fridge, tall freezer and dishwasher.
* An adjacent utility room provides additional storage and has space/plumbing for washing machine and a drier.
* To the first floor is a light filled landing area with doors to all bedrooms and to family bathroom.
* Master bedroom is of very generous proportions with built-in wardrobes and its own contemporary en-suite shower room.
* The second, double bedroom also has fitted wardrobes and looks to the front elevation.
* Two further double bedrooms both overlook the rear garden and enjoy sweeping views over fields and farmland.
* Family bathroom including bath and separate shower cubicle.
* Porcelanosa bathroom fittings and tiling throughout.
GARDENS AND GROUNDS * Fronting the property, two steps lead up to a covered entrance porch and principal entrance doorway.
* A long driveway runs to the side of the property and leads to the detached garage.
* Garage accessed via an up and over door approx. max 6.3m x 3.3m and has power connected and eaves storage.
* To the rear of the property is a lovely sheltered and enclosed garden space including central paved seating area opening directly onto a larger lawn.
* It is understood there is an additional section of garden beyond the rear boundary fence belonging to the property.
TENURE AND SERVICES Freehold. All mains services connected to the property. Gas-fired central heating. Also underfloor heating to kitchen-living-dining space.
DIRECTIONS
PROCEEDS OF CRIME ACT 2002 Watts & Morgan LLP are obliged to report any knowledge or reasonable suspicion of money laundering to NCA (National Crime Agency) and should such a report prove necessary may be precluded from conducting any further work without consent from NCA.
Council tax
First listed
Over a month agoEnergy Performance Certificate
Campbell Court, St. Nicholas, Vale of Glamorgan, CF5 6BF
Placebuzz mortgage repayment calculator
Monthly repayment
The Est. Mortgage is for a 25 years repayment mortgage based on a 10% deposit and a 5.5% annual interest. It is only intended as a guide. Make sure you obtain accurate figures from your lender before committing to any mortgage. Your home may be repossessed if you do not keep up repayments on a mortgage.
Campbell Court, St. Nicholas, Vale of Glamorgan, CF5 6BF - Streetview
DISCLAIMER: Property descriptions and related information displayed on this page are marketing materials provided by Watts & Morgan - Cowbridge. Placebuzz does not warrant or accept any responsibility for the accuracy or completeness of the property descriptions or related information provided here and they do not constitute property particulars. Please contact Watts & Morgan - Cowbridge for full details and further information.





