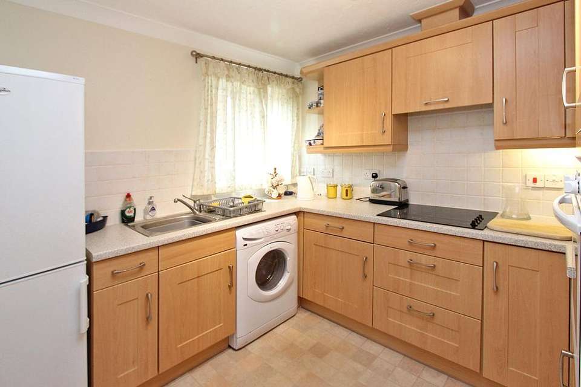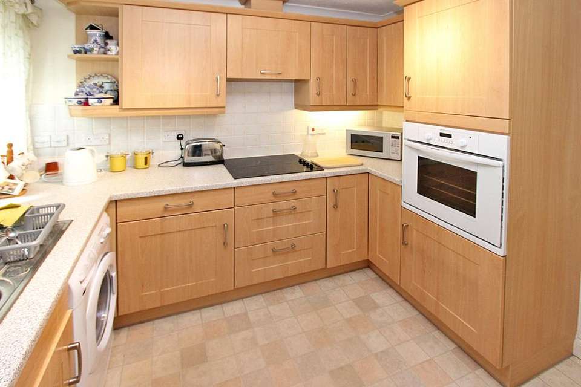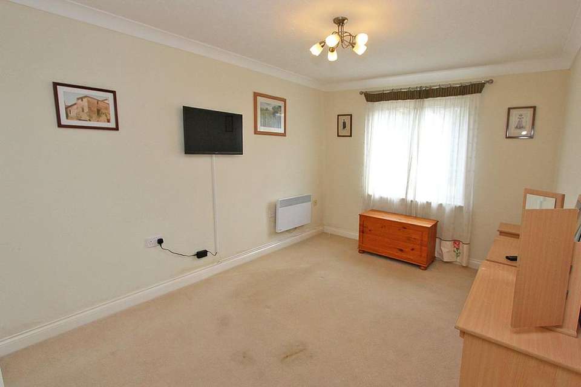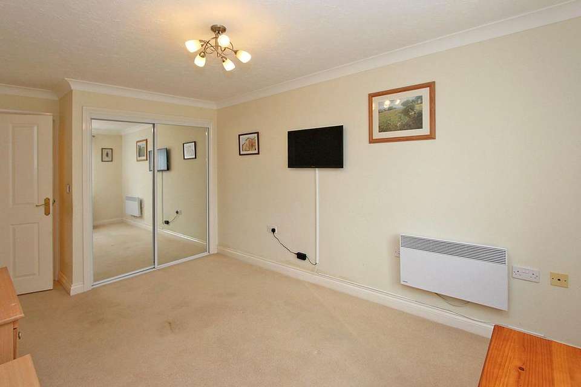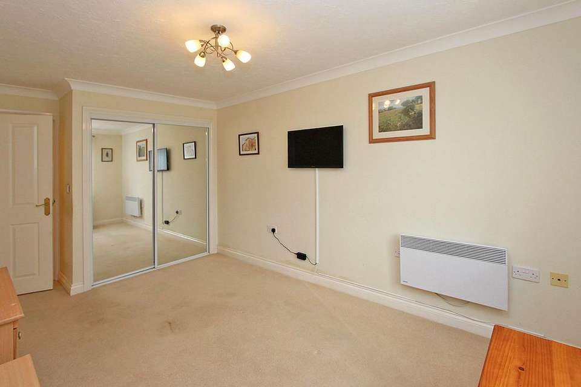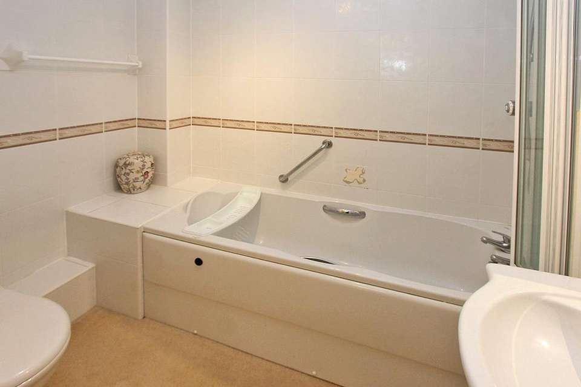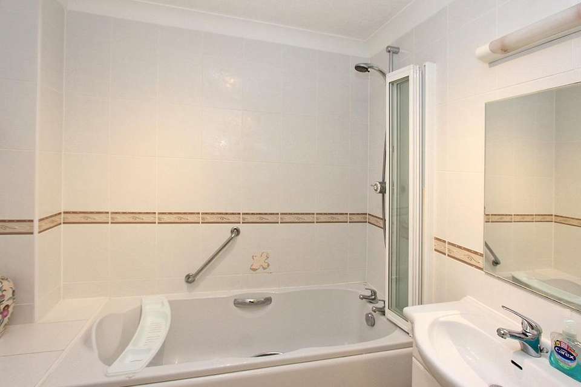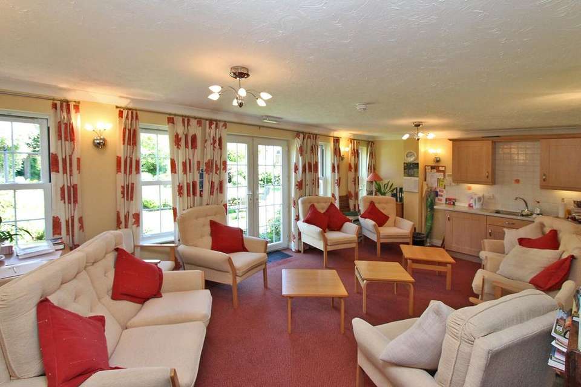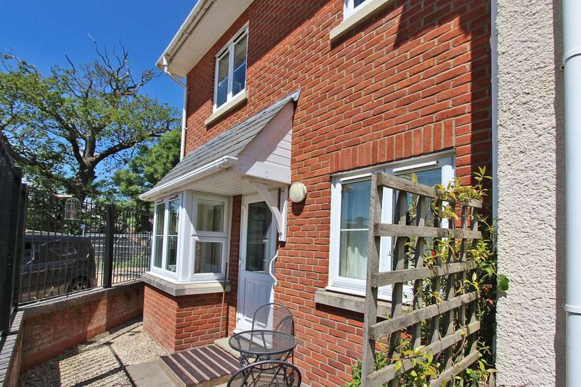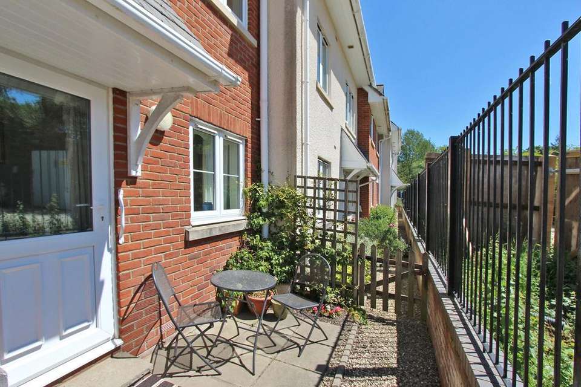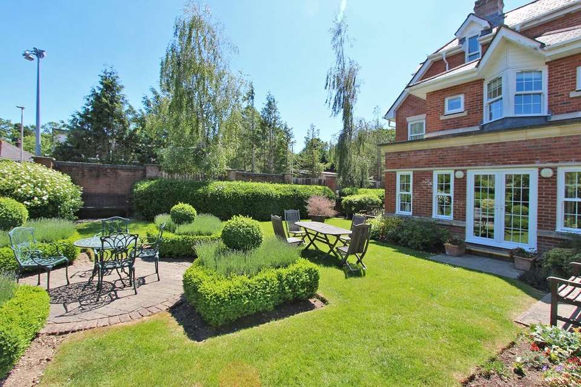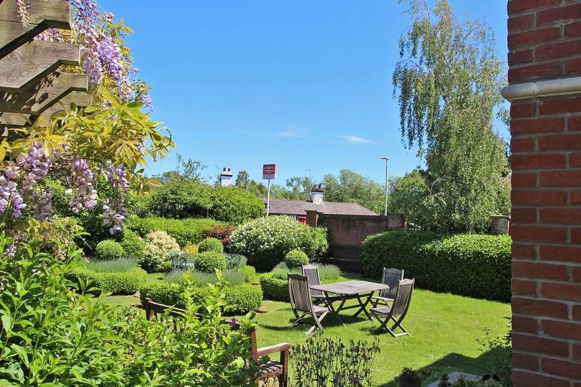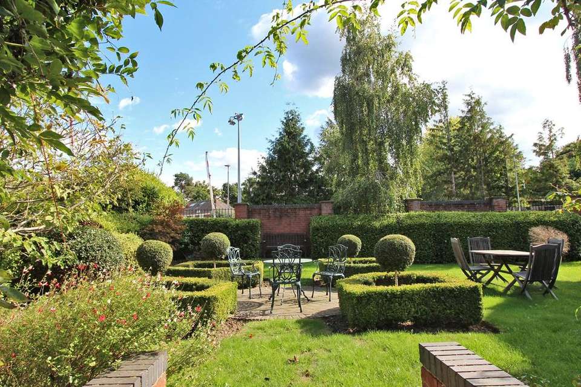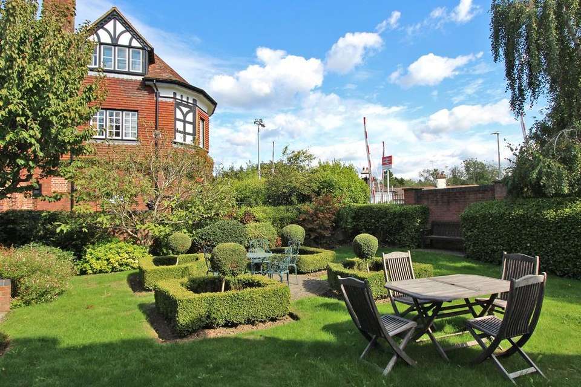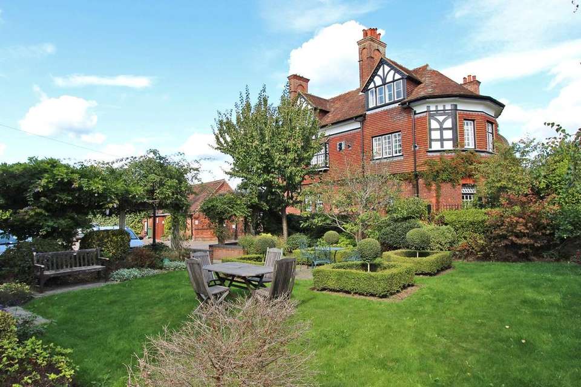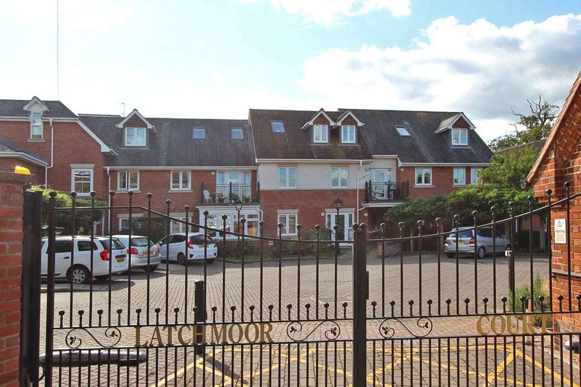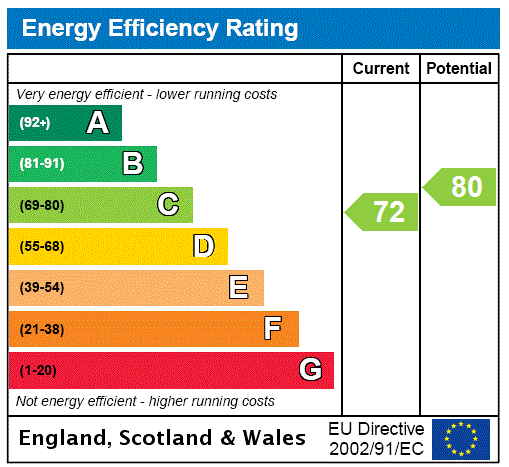2 bedroom flat for sale
Latchmoor Court, Brookley Road, Brockenhurst, SO42flat
bedrooms
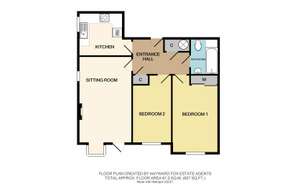
Property photos

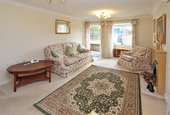
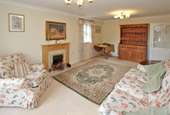
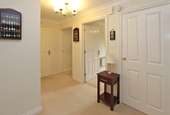
+16
Property description
A two bedroom ground floor apartment with its own private patio and side access, situated in the popular Latchmoor Court gated development for over 55's. Set in well-tended communal gardens within easy walk of the village shops and amenities and mainline railway station. A bus stop is also situated just outside the complex.
Precis of accommodation: Entrance hall, sitting/dining room, private outside patio area, kitchen, two bedrooms and bathroom.
Doors to:
COMMUNAL ENTRANCE LOBBY AND HALLWAY: With both stairs and lift rising to first floor. Personal panelled door with spyhole to:
ENTRANCE HALL: Wall mounted Careline phone incorporating remote entry system. Wall mounted electric heater. Ceiling light point. Built-in coats cupboard with hanging rail and shelf above. Built-in airing cupboard housing the hot water cylinder with storage space to side and slatted shelf above. Door to:
SITTING/DINING ROOM: 17'02" x 10'0" (5.23m x 3.05m) Electric fireplace with inset electric fire. TV aerial and phone points. Wall mounted electric heaters. Two central ceiling light point. Two double glazed windows. Double glazed UPVC door leading to:
OUTSIDE PRIVATE PATIO: Stone patio boarded by flower bed, access leading to side gate.
KITCHEN: 8'11” x 8'07" (2.72m x 2.62m) Well fitted with modern units comprising drawers and cupboards under ample contrasting roll top working surfaces. Space and plumbing for washing machine. Built-in eye level oven. Space for upright fridge/freezer. Four ring electric hob with extractor over. Inset single bowl stainless steel sink unit, single drainer. Central ceiling light point. Wall mounted electric heater. Double glazed UPVC window.
BEDROOM ONE: 13'04" x 9'03" (4.06m x 2.82m) Incorporating built-in mirror fronted double wardrobe. TV point. Telephone point. Wall mounted electric heater. Central ceiling light point. Double glazed UPVC window.
BEDROOM TWO: 12'03" x 7'09" (3.73m x 2.36m) Wall mounted electric heater. Central ceiling light point. Double glazed UPVC window.
BATHROOM: Comprising shower over bath. Wash hand basin with light over, mirror and shaver point above. W.c.. Wall mounted electric heated towel rail. Central ceiling light point. Extractor fan.
OUTSIDE: Attractive well maintained communal gardens, parking and dustbin area facilities, residents lounge, guest suite available by prior arrangement and subject to a nominal charge.
LEASE: 125 years from 1 September 2005.
GROUND RENT: £375 pa
SERVICE CHARGE: £2,735 pa
COUNCIL TAX BAND: C
Precis of accommodation: Entrance hall, sitting/dining room, private outside patio area, kitchen, two bedrooms and bathroom.
Doors to:
COMMUNAL ENTRANCE LOBBY AND HALLWAY: With both stairs and lift rising to first floor. Personal panelled door with spyhole to:
ENTRANCE HALL: Wall mounted Careline phone incorporating remote entry system. Wall mounted electric heater. Ceiling light point. Built-in coats cupboard with hanging rail and shelf above. Built-in airing cupboard housing the hot water cylinder with storage space to side and slatted shelf above. Door to:
SITTING/DINING ROOM: 17'02" x 10'0" (5.23m x 3.05m) Electric fireplace with inset electric fire. TV aerial and phone points. Wall mounted electric heaters. Two central ceiling light point. Two double glazed windows. Double glazed UPVC door leading to:
OUTSIDE PRIVATE PATIO: Stone patio boarded by flower bed, access leading to side gate.
KITCHEN: 8'11” x 8'07" (2.72m x 2.62m) Well fitted with modern units comprising drawers and cupboards under ample contrasting roll top working surfaces. Space and plumbing for washing machine. Built-in eye level oven. Space for upright fridge/freezer. Four ring electric hob with extractor over. Inset single bowl stainless steel sink unit, single drainer. Central ceiling light point. Wall mounted electric heater. Double glazed UPVC window.
BEDROOM ONE: 13'04" x 9'03" (4.06m x 2.82m) Incorporating built-in mirror fronted double wardrobe. TV point. Telephone point. Wall mounted electric heater. Central ceiling light point. Double glazed UPVC window.
BEDROOM TWO: 12'03" x 7'09" (3.73m x 2.36m) Wall mounted electric heater. Central ceiling light point. Double glazed UPVC window.
BATHROOM: Comprising shower over bath. Wash hand basin with light over, mirror and shaver point above. W.c.. Wall mounted electric heated towel rail. Central ceiling light point. Extractor fan.
OUTSIDE: Attractive well maintained communal gardens, parking and dustbin area facilities, residents lounge, guest suite available by prior arrangement and subject to a nominal charge.
LEASE: 125 years from 1 September 2005.
GROUND RENT: £375 pa
SERVICE CHARGE: £2,735 pa
COUNCIL TAX BAND: C
Council tax
First listed
Over a month agoEnergy Performance Certificate
Latchmoor Court, Brookley Road, Brockenhurst, SO42
Placebuzz mortgage repayment calculator
Monthly repayment
The Est. Mortgage is for a 25 years repayment mortgage based on a 10% deposit and a 5.5% annual interest. It is only intended as a guide. Make sure you obtain accurate figures from your lender before committing to any mortgage. Your home may be repossessed if you do not keep up repayments on a mortgage.
Latchmoor Court, Brookley Road, Brockenhurst, SO42 - Streetview
DISCLAIMER: Property descriptions and related information displayed on this page are marketing materials provided by Hayward Fox - Brockenhurst. Placebuzz does not warrant or accept any responsibility for the accuracy or completeness of the property descriptions or related information provided here and they do not constitute property particulars. Please contact Hayward Fox - Brockenhurst for full details and further information.





