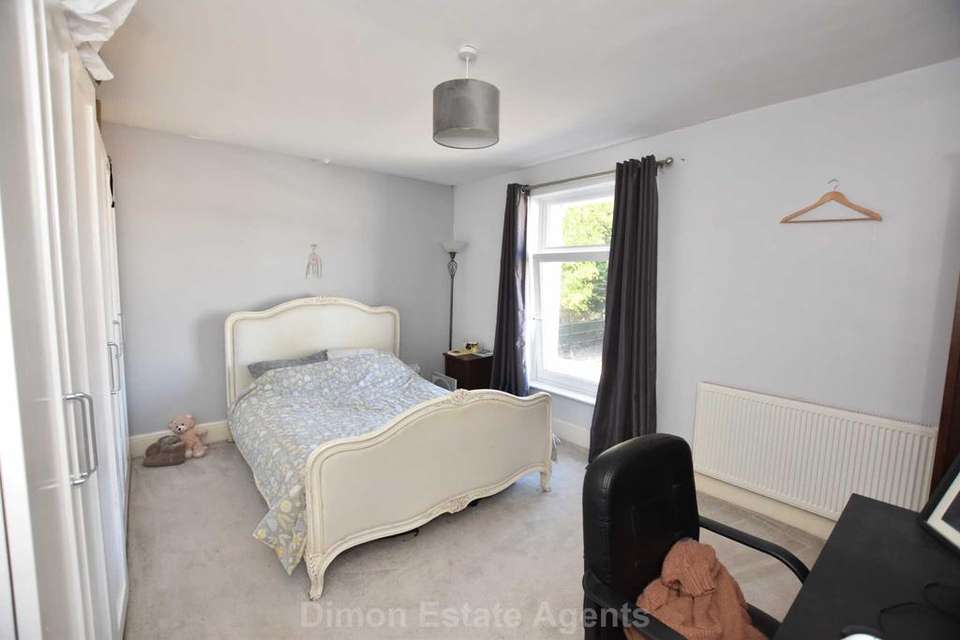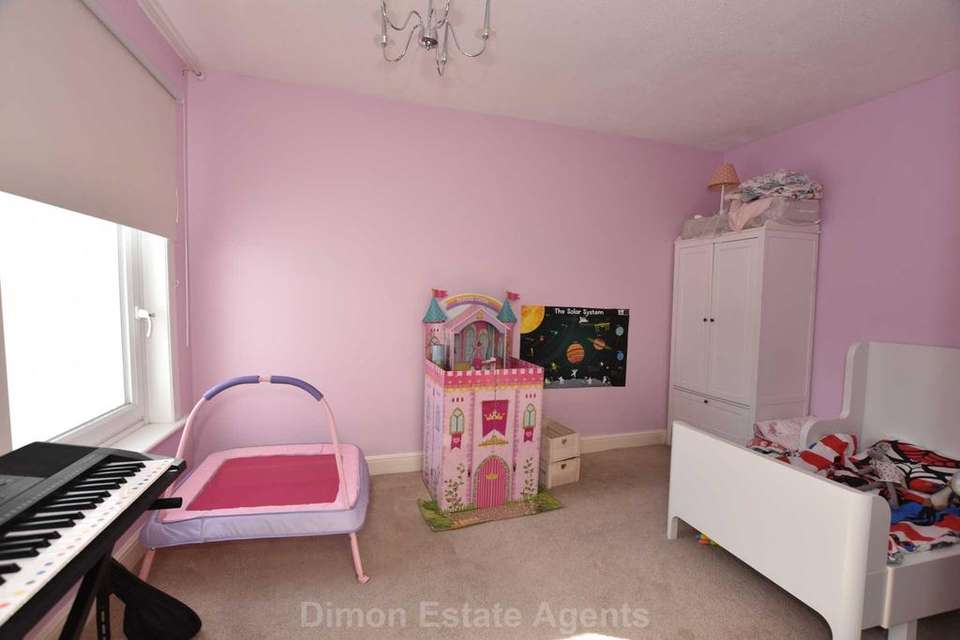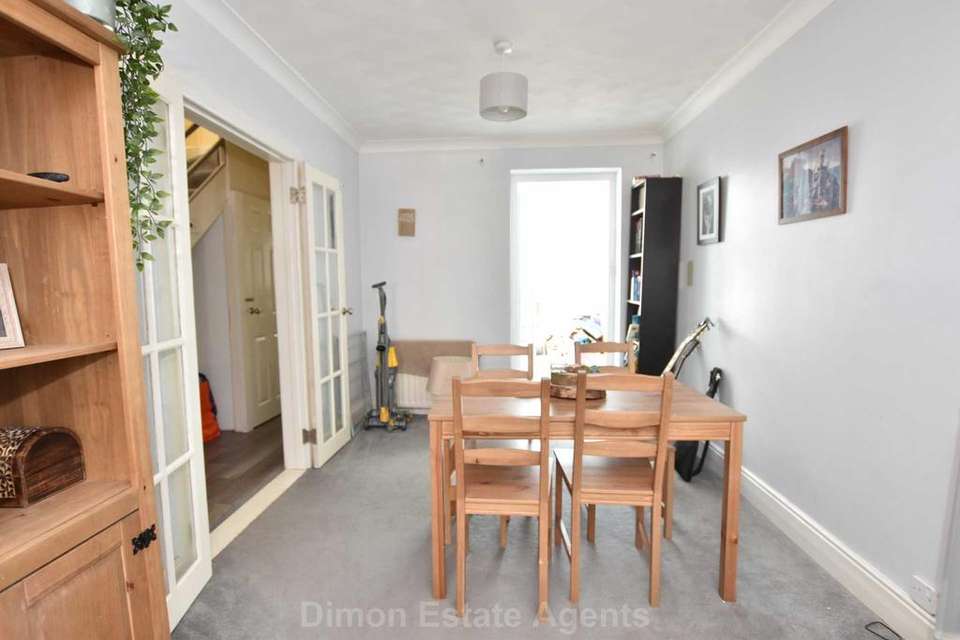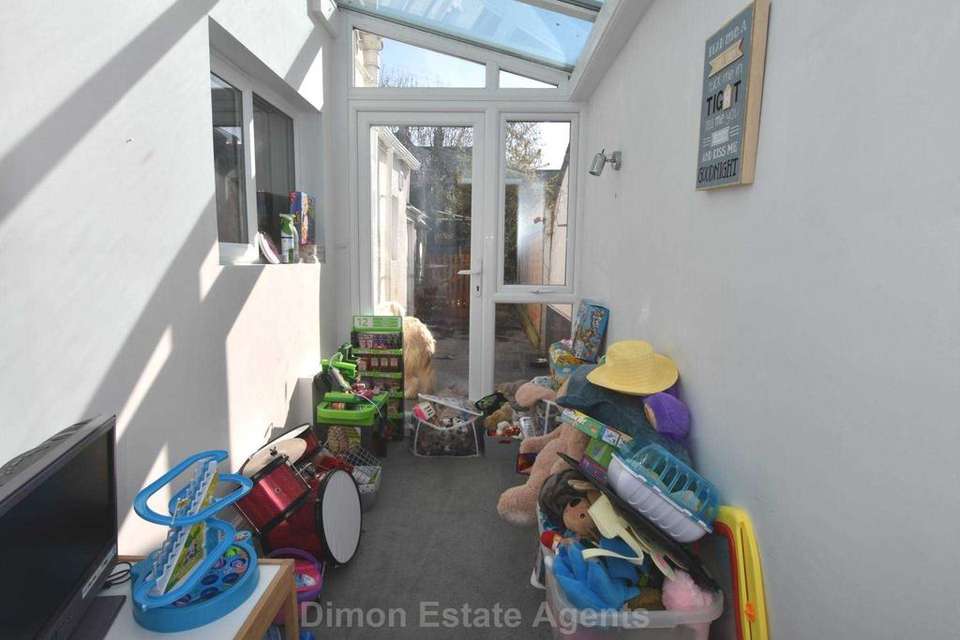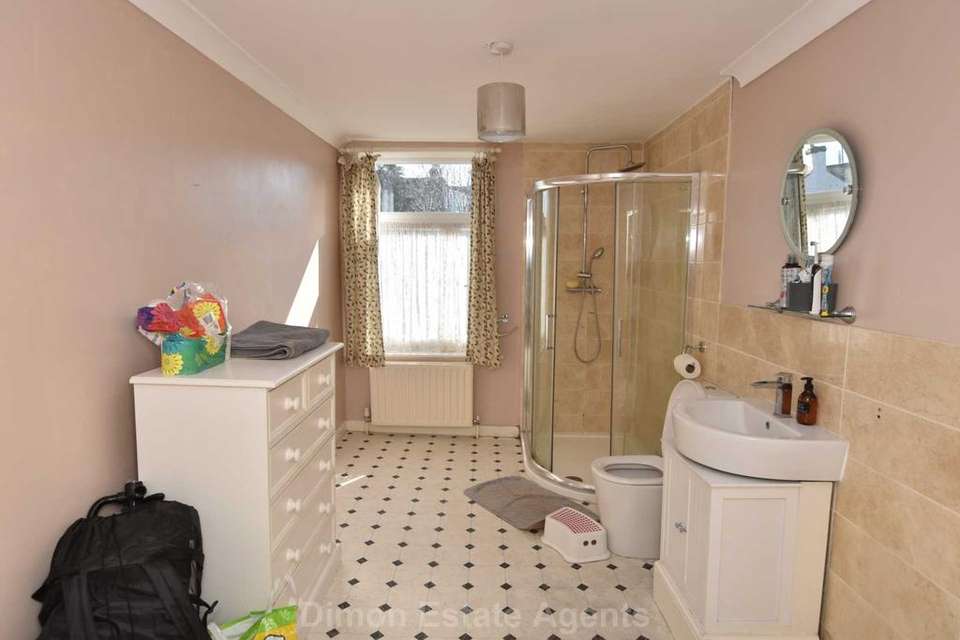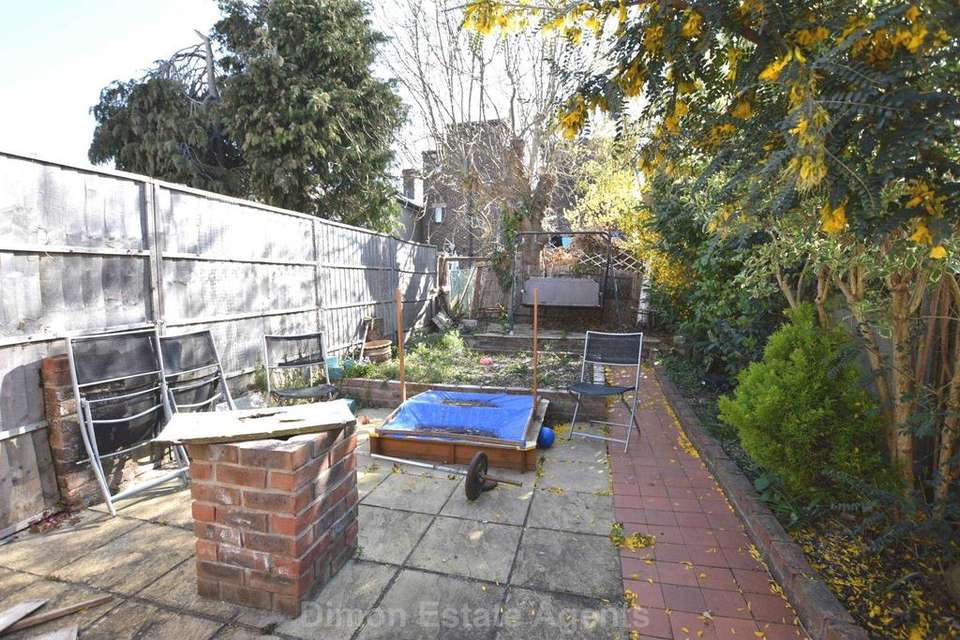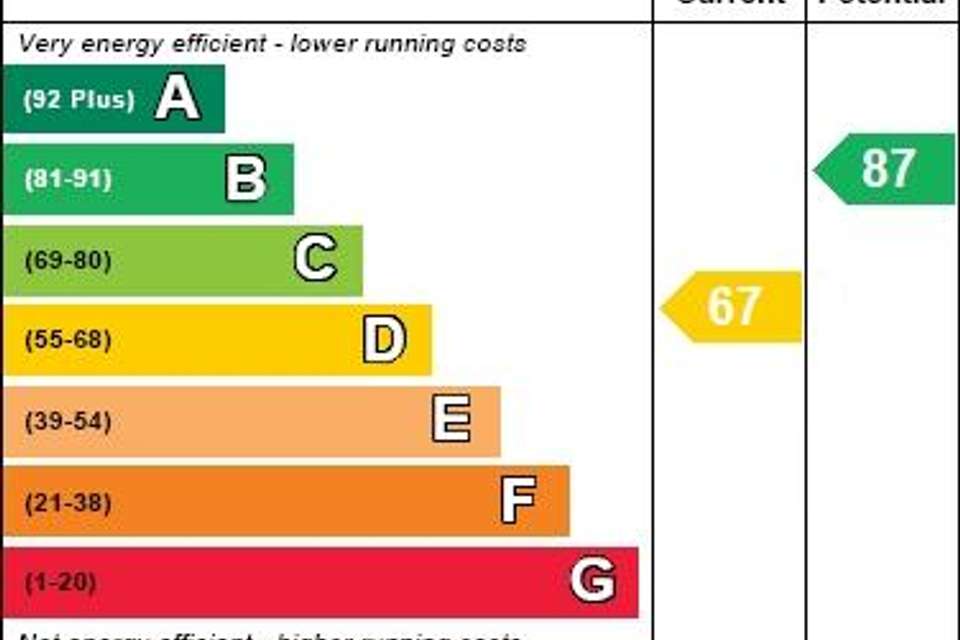3 bedroom terraced house for sale
Queens Road, Gosportterraced house
bedrooms
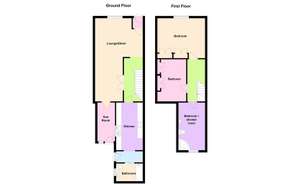
Property photos

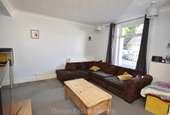
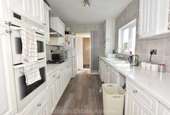
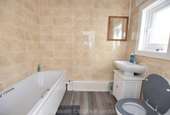
+7
Property description
Of interest to Buy To Let purchasers. 2 /3 bedroom middle terraced house with good size accommodation. The property offers a lounge/dining room, conservatory, 14'3 long fitted kitchen, modern ground floor bathroom, first floor shower room which could be turned to Bed 3, DG, GCH.
Entrance Porch
PVCu double glazed front door, coved ceiling, glazed inner door to:
Lounge / Dining Room - 25'2" (7.67m) x 14'3" (4.34m)
narrowing to 8'9 (2.67m), L shaped, PVCu double glazed window, 3 radiators, meter cupboard, coved ceiling, part vinyl flooring, PVCu double glazed door to:
Conservatory - 11'8" (3.56m) x 5'10" (1.78m)
PVCu double glazed door to garden with window adjacent, glass roof, 2 wall lights.
Inner Hall Area
With stairs to first floor, bespoke metal balustrade, storage cupboard, Georgian style double glazed door to dining room.
Kitchen - 14'2" (4.32m) x 7'8" (2.34m)
Comprising double bowl ceramic sink unit, wide range of wall and base cupboards with worksurface over, fully tiled walls, built in double oven, 4 ring gas hob with extractor canopy over, recess for fridge/freezer, plumbing for washing machine and dishwasher, Vaillant wall mounted gas central heating boiler, PVCu double glazed window, vinyl flooring, tall standing designer radiator.
Rear Lobby
With PVCu double glazed door to rear, recess for dryer.
Bathroom - 7'3" (2.21m) x 5'8" (1.73m)
White suite of panelled bath with Aqualisha electric shower over, pedestal hand basin, low level W.C., radiator, fully tiled walls, PVCu double glazed window, Dimplex fan heater, vinyl flooring, extractor fan.
ON THE 1ST FLOOR
Landing
Bespoke metal balustrade, Velux skylight, window to light well, flat and coved ceiling.
Bedroom 1 - 14'3" (4.34m) x 12'1" (3.68m)
PVCu double glazed window, radiator, flat ceiling.
Bedroom 2 - 12'8" (3.86m) x 8'9" (2.67m)
PVCu double glazed window, radiator.
Shower Room / Bedroom 3 - 13'10" (4.22m) x 7'6" (2.29m)
PVCu double glazed window, radiator, flat ceiling.
Agents Note
The vendor currently has this room with a shower cubicle, toilet and hand basin for which could be removed to turn back to a 3 bedroom property.
OUTSIDE
Front Forecourt
With wall, iron rail, timber gate.
Rear Garden
With lime stone paved sideway and workshop, outside tap and power point, gate to cottage style rear garden with quarry tiled path, 2 patio areas, raised flower and shrub borders.
Notice
Please note we have not tested any apparatus, fixtures, fittings, or services. Interested parties must undertake their own investigation into the working order of these items. All measurements are approximate and photographs provided for guidance only.
Entrance Porch
PVCu double glazed front door, coved ceiling, glazed inner door to:
Lounge / Dining Room - 25'2" (7.67m) x 14'3" (4.34m)
narrowing to 8'9 (2.67m), L shaped, PVCu double glazed window, 3 radiators, meter cupboard, coved ceiling, part vinyl flooring, PVCu double glazed door to:
Conservatory - 11'8" (3.56m) x 5'10" (1.78m)
PVCu double glazed door to garden with window adjacent, glass roof, 2 wall lights.
Inner Hall Area
With stairs to first floor, bespoke metal balustrade, storage cupboard, Georgian style double glazed door to dining room.
Kitchen - 14'2" (4.32m) x 7'8" (2.34m)
Comprising double bowl ceramic sink unit, wide range of wall and base cupboards with worksurface over, fully tiled walls, built in double oven, 4 ring gas hob with extractor canopy over, recess for fridge/freezer, plumbing for washing machine and dishwasher, Vaillant wall mounted gas central heating boiler, PVCu double glazed window, vinyl flooring, tall standing designer radiator.
Rear Lobby
With PVCu double glazed door to rear, recess for dryer.
Bathroom - 7'3" (2.21m) x 5'8" (1.73m)
White suite of panelled bath with Aqualisha electric shower over, pedestal hand basin, low level W.C., radiator, fully tiled walls, PVCu double glazed window, Dimplex fan heater, vinyl flooring, extractor fan.
ON THE 1ST FLOOR
Landing
Bespoke metal balustrade, Velux skylight, window to light well, flat and coved ceiling.
Bedroom 1 - 14'3" (4.34m) x 12'1" (3.68m)
PVCu double glazed window, radiator, flat ceiling.
Bedroom 2 - 12'8" (3.86m) x 8'9" (2.67m)
PVCu double glazed window, radiator.
Shower Room / Bedroom 3 - 13'10" (4.22m) x 7'6" (2.29m)
PVCu double glazed window, radiator, flat ceiling.
Agents Note
The vendor currently has this room with a shower cubicle, toilet and hand basin for which could be removed to turn back to a 3 bedroom property.
OUTSIDE
Front Forecourt
With wall, iron rail, timber gate.
Rear Garden
With lime stone paved sideway and workshop, outside tap and power point, gate to cottage style rear garden with quarry tiled path, 2 patio areas, raised flower and shrub borders.
Notice
Please note we have not tested any apparatus, fixtures, fittings, or services. Interested parties must undertake their own investigation into the working order of these items. All measurements are approximate and photographs provided for guidance only.
Council tax
First listed
Over a month agoEnergy Performance Certificate
Queens Road, Gosport
Placebuzz mortgage repayment calculator
Monthly repayment
The Est. Mortgage is for a 25 years repayment mortgage based on a 10% deposit and a 5.5% annual interest. It is only intended as a guide. Make sure you obtain accurate figures from your lender before committing to any mortgage. Your home may be repossessed if you do not keep up repayments on a mortgage.
Queens Road, Gosport - Streetview
DISCLAIMER: Property descriptions and related information displayed on this page are marketing materials provided by Dimon Estate Agents - Gosport. Placebuzz does not warrant or accept any responsibility for the accuracy or completeness of the property descriptions or related information provided here and they do not constitute property particulars. Please contact Dimon Estate Agents - Gosport for full details and further information.





