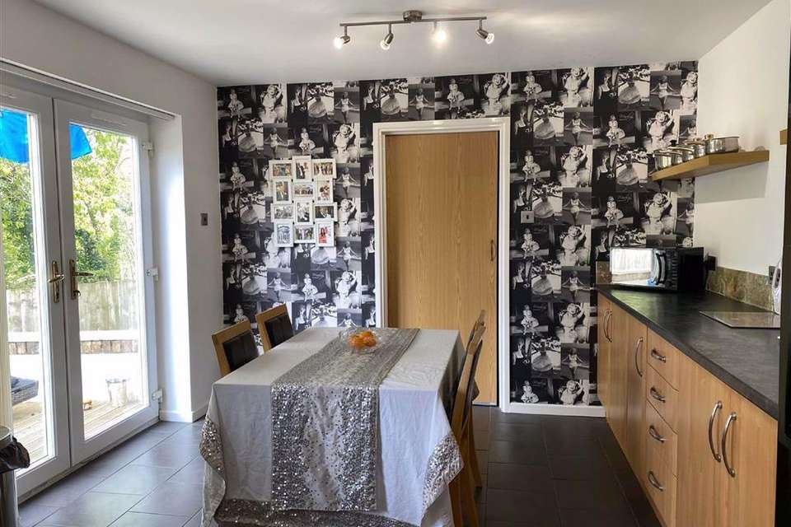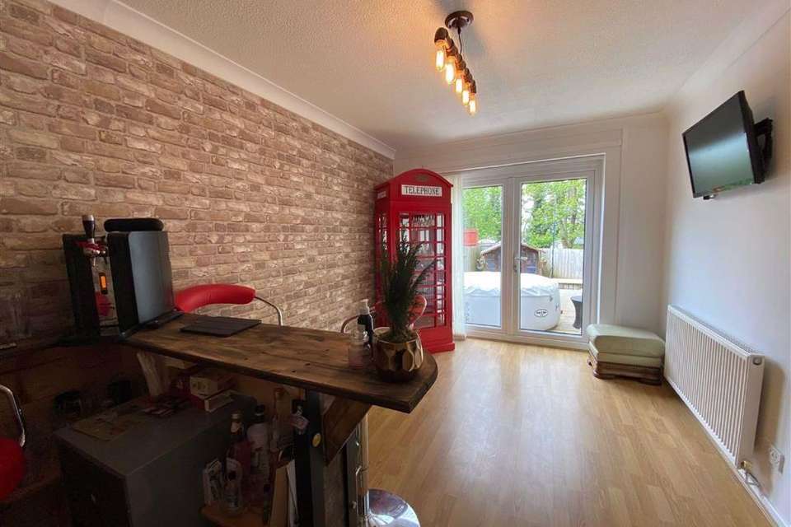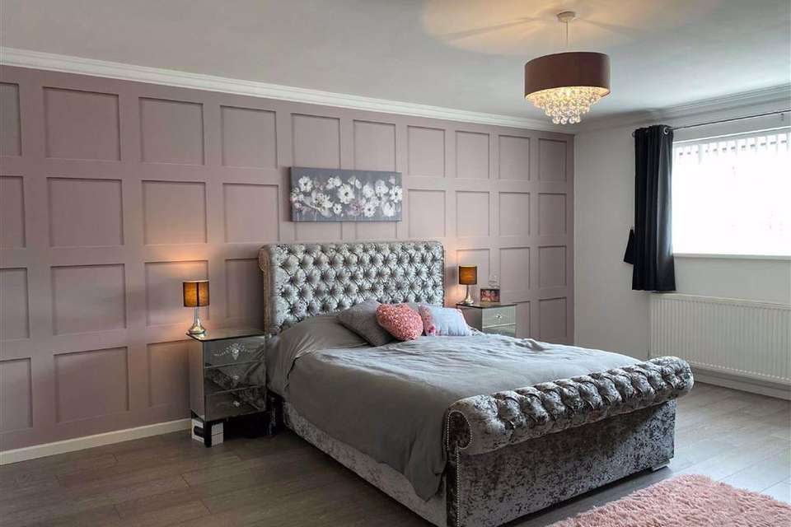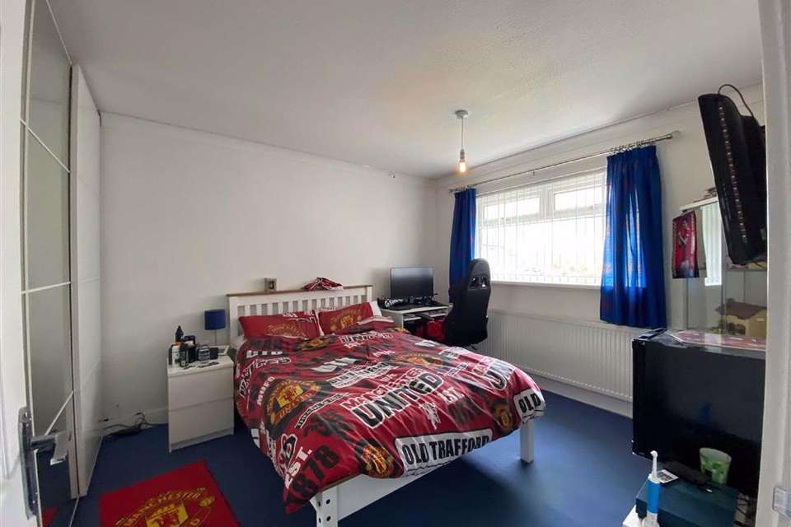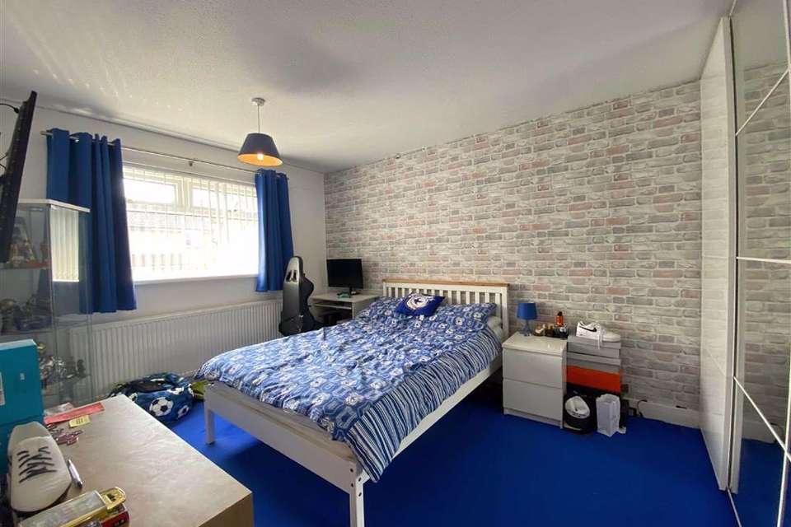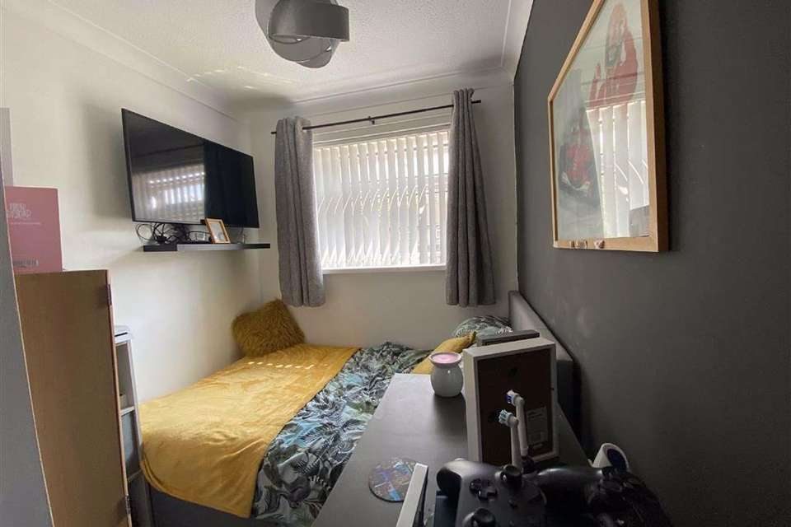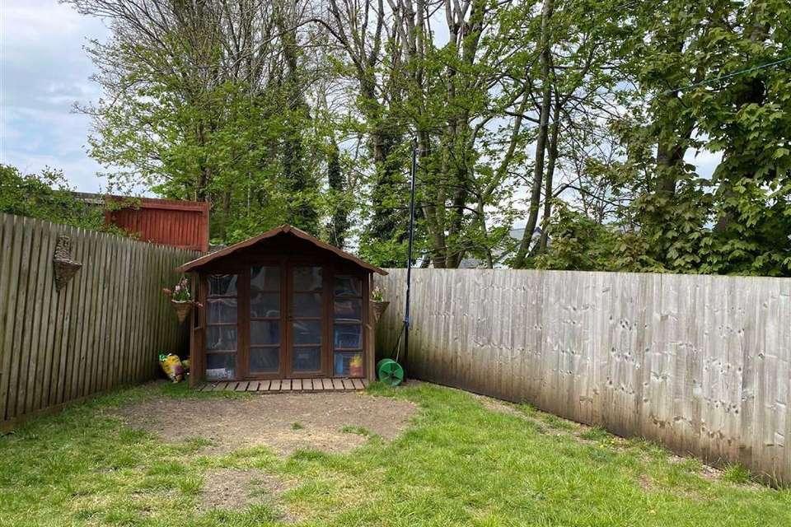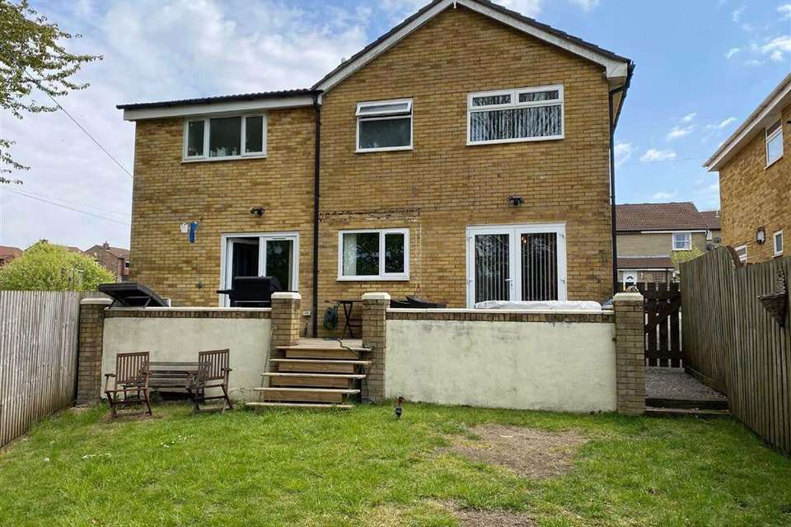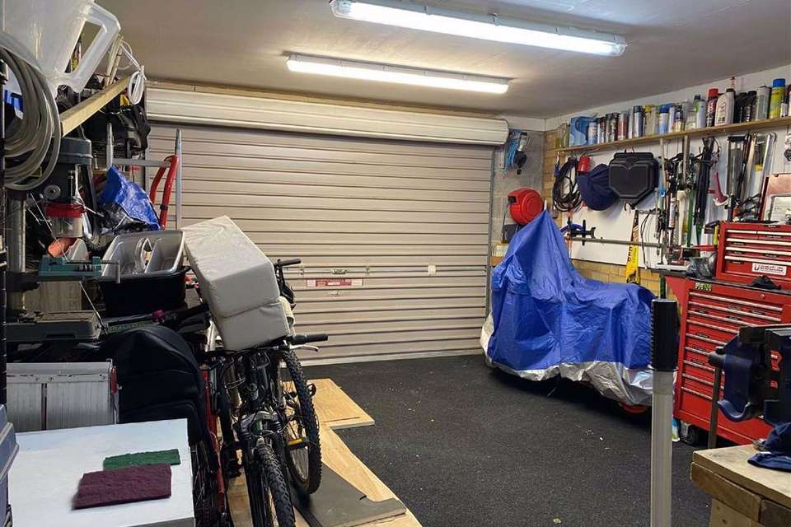4 bedroom detached house for sale
Lakin Drive, Highlight Lane, Barrydetached house
bedrooms
Property photos
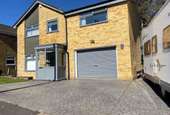
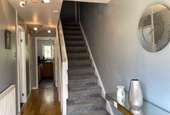
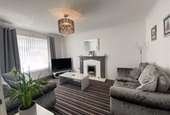
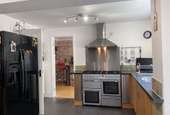
+9
Property description
Knights are delighted to offer for sale this beautifully presented, extended four bedroom detached family home situated on the highly desirable Highlight Park development in the the North of Barry. Within walking distance of local supermarket, doctor and dentist surgeries, schools, public transport providing links to Cardiff, Penarth and Bridgend.
Accommodation briefly comprising: Porch. Hallway. Lounge. Downstairs w/c. Second Reception Room. Kitchen/Diner. Utility Room. Master Bedroom with en suite bathroom, three further bedrooms and family bathroom to the first floor. The property benefits from enclosed gardens to front and rear, driveway providing off road parking for numerous vehicles and garage. EPC rating: TBC
*VIEWING HIGHLY RECOMMENDED TO APPRECIATE*
Accommodation -
Entrance - Via UPVC double glazed door leading into:
Inner Porch - UPVC double glazed windows to all elevations. Exposed brick. Tiling to floor. Further UVPC double glazed door with obscure windows to the side leading into:
Hallway - Smoke detector. Wall mounted alarm system. Fitted carpet to stairs rising to first floor landing benefitting from built in understairs storage cupboard housing the consumer unit. Radiator, Further built in cupboard benefitting from shelving, hanging space and lighting. Brush chrome power points and light switches. Wood flooring.
Lounge - 14'0" x 10'8" max (4.27m x 3.25m max) - UPVC double glazed picture window to the front elevation. Coving to ceiling. Painted wood fire surround with electric coal effect gas fire in situ set on a hearth. Television aerial. Telephone and USB points. Point. BT/Internet points. Radiator, Brush chrome light switches and power points. Fitted carpet.
Downstairs W/C - 5'0" x 2'8" max (1.52m x 0.81m max) - Extractor fan. Lights to ceiling. Two piece suite comprising: wash hand basin set into a vanity unit with storage below and low level w/c with concealed cistern. Porcelain tiling to splash back areas. Radiator. Tiling to the floor.
Kitchen/Diner - 17'3" x 11'10" max (5.26m x 3.61m max) - UPVC double glazed window to the rear elevation overlooking the garden. Feature paper to one wall. Modern range of base units with granite effect laminate effect over. Porcelain tiling to splash back areas. Stainless steel one and half bowl sinker and drainer with mixer tap over. A Flaval Range cooker with stainless steel extractor hood above. Space for upright American style fridge/freezer. Ample room for large family dining suite. Radiator. Brush chrome light switches and power points. Tiling to the floor. UPVC double glazed French doors overlooking and leading out to the garden. Sliding door giving access into:
Utility Room - 11'0" x 4'4" max (3.35m x 1.32m max) - Range of all wall and base units with granite effect laminate work surface over. Fully tiled to splash back areas. Plumbing for washing machine. Space for tumble dryer. Wall mounted Ferroli boiler operating hot water and central heating, Tiling to the floor. A door leading into the garage.
Second Reception Room - 14'2" x 9'2" max (4.32m x 2.79m max) - UVPC double glazed patio doors leading out to garden. Coving to ceiling. Feature paper to two walls. Radiator. Power points. Wood effect laminate flooring.
First Floor Landing - Access to loft space. Smoke detector. BT point. Built in storage cupboard benefitting from shelving and lighting. Power points. Fitted carpet. Doors off to bedrooms and bathroom.
Master Bedroom - 17'10" x 14'2" max (5.44m x 4.32m max) - UPVC double glazed window to front elevation. Coving to ceiling. Feature paper to one wall. Television aerial. Radiator. Power points. Wood effect laminate flooring. Door leading into:
En Suite Bathroom - 14'2" x 12'10" max (4.32m x 3.91m max) - Obscure UPVC double glazed window to rear elevation. Four piece modern white suite comprising: Jacuzzi bath with shower and mixer tap attachments over, free standing jacuzzi shower benefitting from radio. Wash hand basin set into vanity unity providing ample storage below and low level w/c with conserved cistern. Spotlights and coving to the ceiling. Porcelain tiling to all walls. Chrome effect light style/towel heater. Fitted carpet. L Shaped.
Walk In Wardrobe - Benefitting from hanging space, drawers. Shelving and lighting. Fitted carpet.
Bedroom Two - 13'4" x 10'4" max (4.06m x 3.15m max) - UPVC double glazed window to rear elevation overlooking the garden and woodland area beyond. Coving to ceiling. LED strip lighting. Range of built in mirror fronted wardrobes providing ample storage space. Radiator. Power points. Fitted carpet.
Bedroom Three - 14'2" x 10'2" max (4.32m x 3.10m max) - UPVC double glazed window to front elevation. LED strip lighting. Feature paper to one wall. Range of built in mirror fronted wardrobes providing ample storage space. Radiator. Power points. Fitted carpet.
Bedroom Four - 9'6" x 6'10" max (2.90m x 2.08m max) - UPVC double glazed window to front elevation. Coving to ceiling. Radiator. Power points. Fitted carpet.
Family Bathroom - 6'2" x 6'2" max (1.88m x 1.88m max) - Obscure UPVC double glazed window to the rear elevation. Extractor fan. Coving to ceiling. Three piece suite comprising: Jacuzzi bath with mixer tap and wall mounted shower over, pedestal wash hand basin and low level w/c. Fully tiled walls with occasional pattern and border. Chrome effect ladder style radiator/towel heater. Non slip flooring.
Outside -
Rear Garden - Enclosed with timber fencing. Area laid to decking providing low maintenance and ample room for garden furniture. Steps leading down to area laid lawn with summer house. Water tap and outside security lighting.
Garage - 16'0" x 14'0" max (4.88m x 4.27m max) - Accessed via roller shutter door to the front elevation. Power points and lights. Work surfaces and can be used for ample storage space. Fitted carpet.
Front Elevation - Driveway for ample parking for 3 vehicles with access to a garage. Security lighting. Raised areas with flower and shrub borders, Property enclosed with timber fencing an mature hedging.
Tenure - Freehold
Total Floor Area - Approx. TBC
Council Tax Band - F
Landlord Advice - *KNIGHTS have been awarded THE BRITISH GOLD PROPERTY AWARD for their service to Landlords.
*We offer a FREE valuation service without obligation.
*KNIGHTS can achieve the best return on your investment.
*KNIGHTS offer a comprehensive management or tenant find only.
*If you want to be a stress free landlord contact KNIGHTS now on[use Contact Agent Button].
Mortgage Advice - Free without obligation
You may download, store and use the material for your own personal use and research. You may not republish, retransmit, redistribute or otherwise make the material available to any party or make the same available on any website, online service or bulletin board of your own or of any other party or make the same available in hard copy or in any other media without the website owner's express prior written consent. The website owner's copyright must remain on all reproductions of material taken from this website.
Accommodation briefly comprising: Porch. Hallway. Lounge. Downstairs w/c. Second Reception Room. Kitchen/Diner. Utility Room. Master Bedroom with en suite bathroom, three further bedrooms and family bathroom to the first floor. The property benefits from enclosed gardens to front and rear, driveway providing off road parking for numerous vehicles and garage. EPC rating: TBC
*VIEWING HIGHLY RECOMMENDED TO APPRECIATE*
Accommodation -
Entrance - Via UPVC double glazed door leading into:
Inner Porch - UPVC double glazed windows to all elevations. Exposed brick. Tiling to floor. Further UVPC double glazed door with obscure windows to the side leading into:
Hallway - Smoke detector. Wall mounted alarm system. Fitted carpet to stairs rising to first floor landing benefitting from built in understairs storage cupboard housing the consumer unit. Radiator, Further built in cupboard benefitting from shelving, hanging space and lighting. Brush chrome power points and light switches. Wood flooring.
Lounge - 14'0" x 10'8" max (4.27m x 3.25m max) - UPVC double glazed picture window to the front elevation. Coving to ceiling. Painted wood fire surround with electric coal effect gas fire in situ set on a hearth. Television aerial. Telephone and USB points. Point. BT/Internet points. Radiator, Brush chrome light switches and power points. Fitted carpet.
Downstairs W/C - 5'0" x 2'8" max (1.52m x 0.81m max) - Extractor fan. Lights to ceiling. Two piece suite comprising: wash hand basin set into a vanity unit with storage below and low level w/c with concealed cistern. Porcelain tiling to splash back areas. Radiator. Tiling to the floor.
Kitchen/Diner - 17'3" x 11'10" max (5.26m x 3.61m max) - UPVC double glazed window to the rear elevation overlooking the garden. Feature paper to one wall. Modern range of base units with granite effect laminate effect over. Porcelain tiling to splash back areas. Stainless steel one and half bowl sinker and drainer with mixer tap over. A Flaval Range cooker with stainless steel extractor hood above. Space for upright American style fridge/freezer. Ample room for large family dining suite. Radiator. Brush chrome light switches and power points. Tiling to the floor. UPVC double glazed French doors overlooking and leading out to the garden. Sliding door giving access into:
Utility Room - 11'0" x 4'4" max (3.35m x 1.32m max) - Range of all wall and base units with granite effect laminate work surface over. Fully tiled to splash back areas. Plumbing for washing machine. Space for tumble dryer. Wall mounted Ferroli boiler operating hot water and central heating, Tiling to the floor. A door leading into the garage.
Second Reception Room - 14'2" x 9'2" max (4.32m x 2.79m max) - UVPC double glazed patio doors leading out to garden. Coving to ceiling. Feature paper to two walls. Radiator. Power points. Wood effect laminate flooring.
First Floor Landing - Access to loft space. Smoke detector. BT point. Built in storage cupboard benefitting from shelving and lighting. Power points. Fitted carpet. Doors off to bedrooms and bathroom.
Master Bedroom - 17'10" x 14'2" max (5.44m x 4.32m max) - UPVC double glazed window to front elevation. Coving to ceiling. Feature paper to one wall. Television aerial. Radiator. Power points. Wood effect laminate flooring. Door leading into:
En Suite Bathroom - 14'2" x 12'10" max (4.32m x 3.91m max) - Obscure UPVC double glazed window to rear elevation. Four piece modern white suite comprising: Jacuzzi bath with shower and mixer tap attachments over, free standing jacuzzi shower benefitting from radio. Wash hand basin set into vanity unity providing ample storage below and low level w/c with conserved cistern. Spotlights and coving to the ceiling. Porcelain tiling to all walls. Chrome effect light style/towel heater. Fitted carpet. L Shaped.
Walk In Wardrobe - Benefitting from hanging space, drawers. Shelving and lighting. Fitted carpet.
Bedroom Two - 13'4" x 10'4" max (4.06m x 3.15m max) - UPVC double glazed window to rear elevation overlooking the garden and woodland area beyond. Coving to ceiling. LED strip lighting. Range of built in mirror fronted wardrobes providing ample storage space. Radiator. Power points. Fitted carpet.
Bedroom Three - 14'2" x 10'2" max (4.32m x 3.10m max) - UPVC double glazed window to front elevation. LED strip lighting. Feature paper to one wall. Range of built in mirror fronted wardrobes providing ample storage space. Radiator. Power points. Fitted carpet.
Bedroom Four - 9'6" x 6'10" max (2.90m x 2.08m max) - UPVC double glazed window to front elevation. Coving to ceiling. Radiator. Power points. Fitted carpet.
Family Bathroom - 6'2" x 6'2" max (1.88m x 1.88m max) - Obscure UPVC double glazed window to the rear elevation. Extractor fan. Coving to ceiling. Three piece suite comprising: Jacuzzi bath with mixer tap and wall mounted shower over, pedestal wash hand basin and low level w/c. Fully tiled walls with occasional pattern and border. Chrome effect ladder style radiator/towel heater. Non slip flooring.
Outside -
Rear Garden - Enclosed with timber fencing. Area laid to decking providing low maintenance and ample room for garden furniture. Steps leading down to area laid lawn with summer house. Water tap and outside security lighting.
Garage - 16'0" x 14'0" max (4.88m x 4.27m max) - Accessed via roller shutter door to the front elevation. Power points and lights. Work surfaces and can be used for ample storage space. Fitted carpet.
Front Elevation - Driveway for ample parking for 3 vehicles with access to a garage. Security lighting. Raised areas with flower and shrub borders, Property enclosed with timber fencing an mature hedging.
Tenure - Freehold
Total Floor Area - Approx. TBC
Council Tax Band - F
Landlord Advice - *KNIGHTS have been awarded THE BRITISH GOLD PROPERTY AWARD for their service to Landlords.
*We offer a FREE valuation service without obligation.
*KNIGHTS can achieve the best return on your investment.
*KNIGHTS offer a comprehensive management or tenant find only.
*If you want to be a stress free landlord contact KNIGHTS now on[use Contact Agent Button].
Mortgage Advice - Free without obligation
You may download, store and use the material for your own personal use and research. You may not republish, retransmit, redistribute or otherwise make the material available to any party or make the same available on any website, online service or bulletin board of your own or of any other party or make the same available in hard copy or in any other media without the website owner's express prior written consent. The website owner's copyright must remain on all reproductions of material taken from this website.
Council tax
First listed
Over a month agoLakin Drive, Highlight Lane, Barry
Placebuzz mortgage repayment calculator
Monthly repayment
The Est. Mortgage is for a 25 years repayment mortgage based on a 10% deposit and a 5.5% annual interest. It is only intended as a guide. Make sure you obtain accurate figures from your lender before committing to any mortgage. Your home may be repossessed if you do not keep up repayments on a mortgage.
Lakin Drive, Highlight Lane, Barry - Streetview
DISCLAIMER: Property descriptions and related information displayed on this page are marketing materials provided by Knights Estate Agents - Barry. Placebuzz does not warrant or accept any responsibility for the accuracy or completeness of the property descriptions or related information provided here and they do not constitute property particulars. Please contact Knights Estate Agents - Barry for full details and further information.





