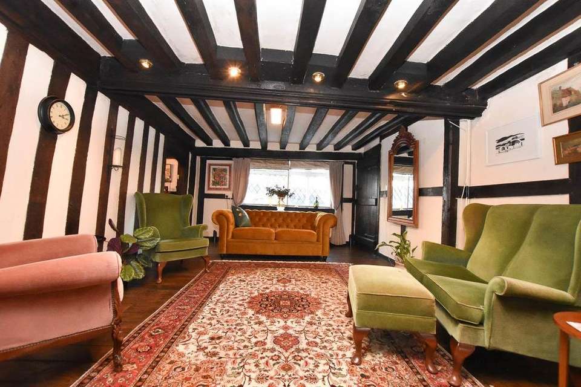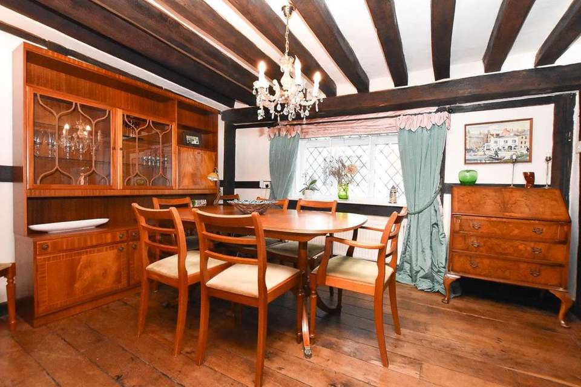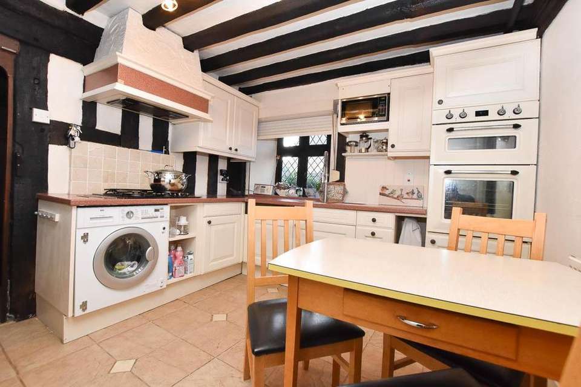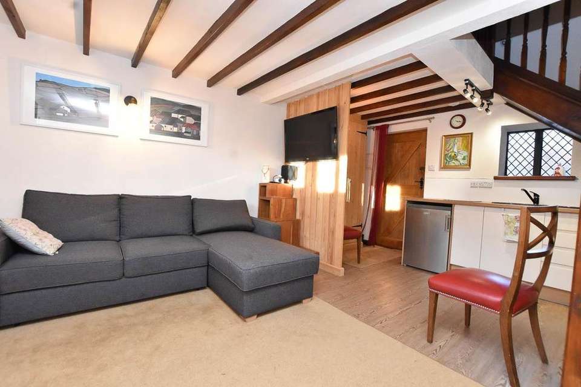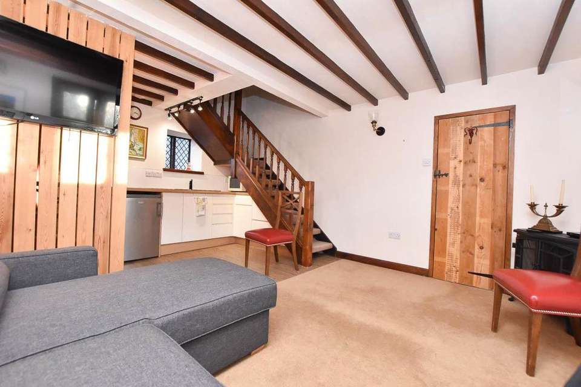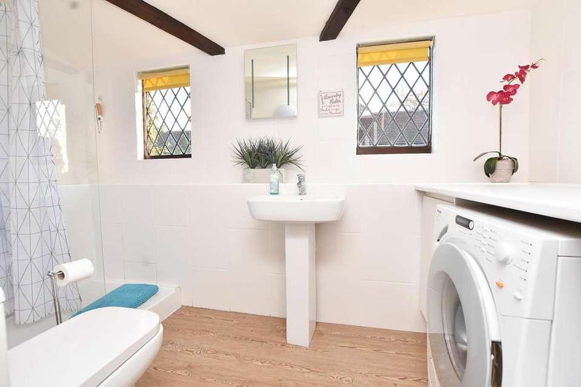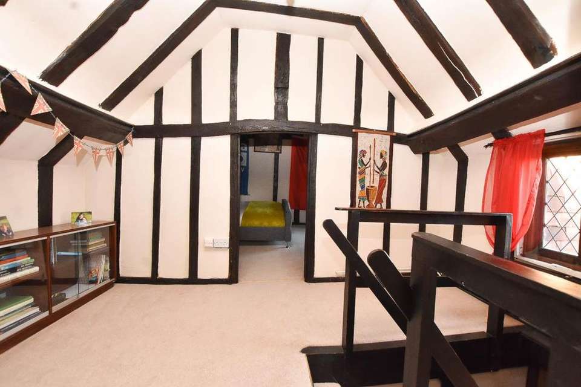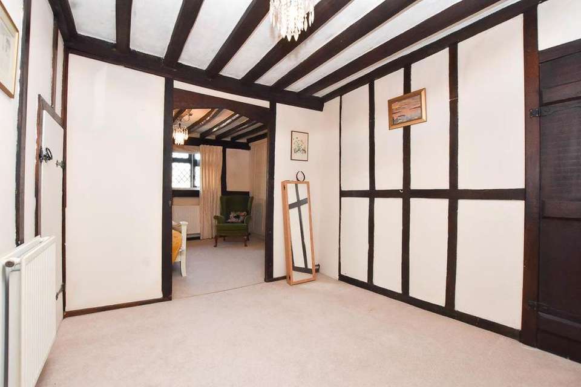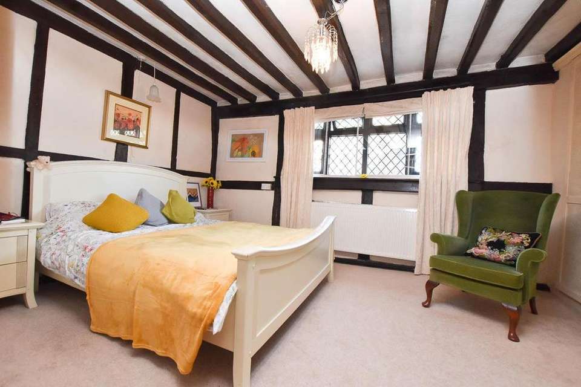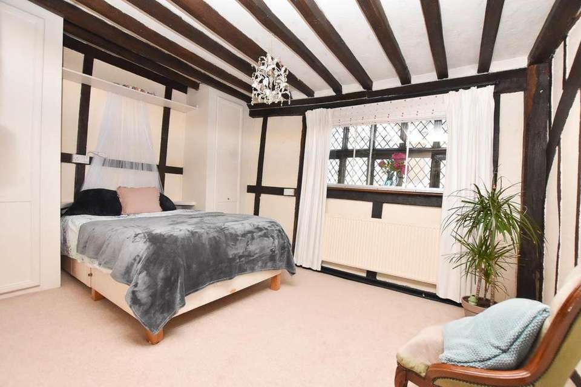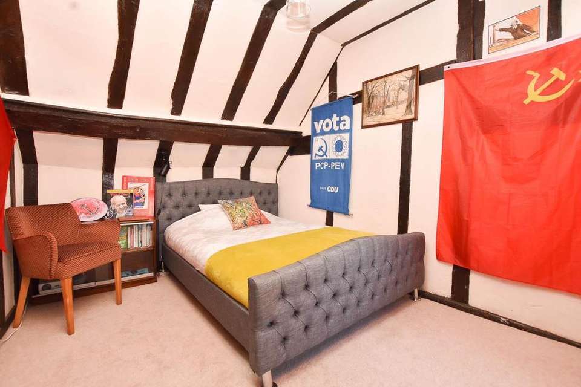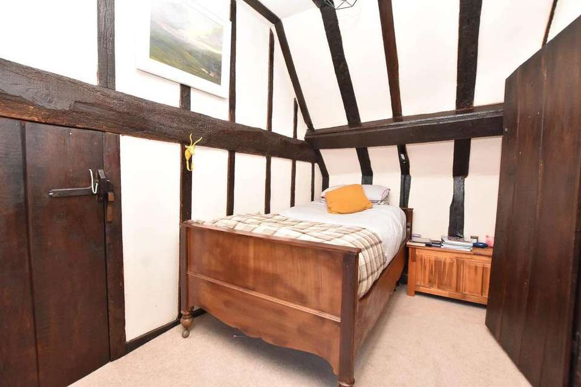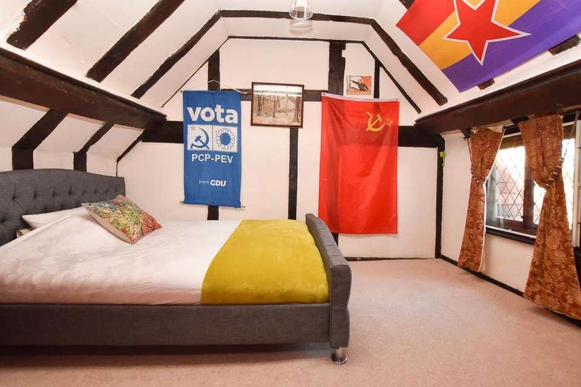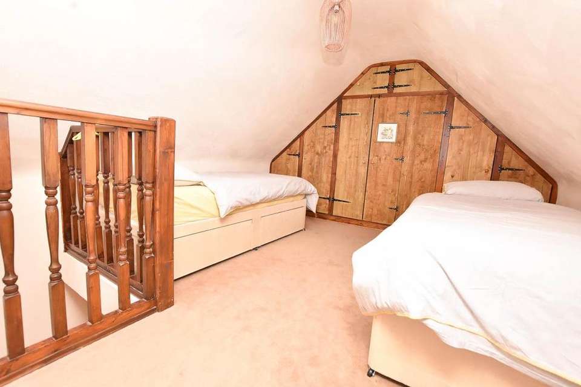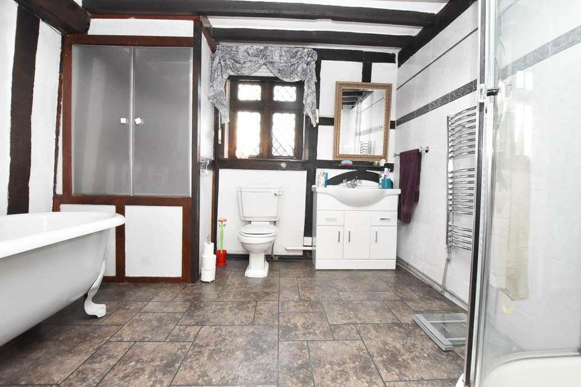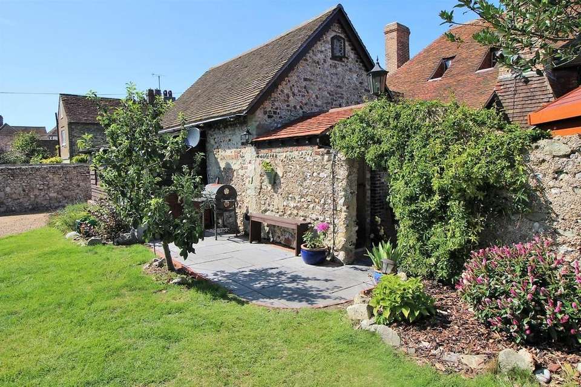4 bedroom semi-detached house for sale
High Street, Westham, Pevenseysemi-detached house
bedrooms
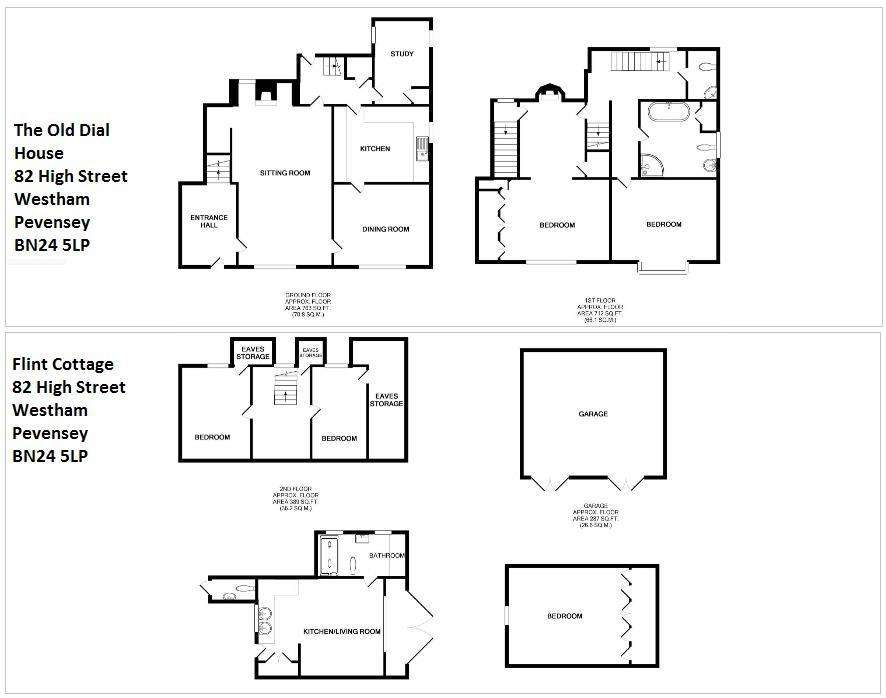
Property photos
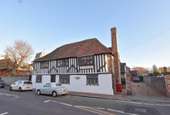
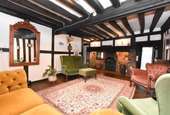
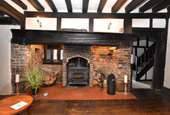
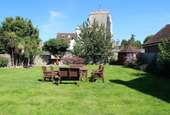
+16
Property description
A wonderful Old World period home built in the years around 1540 when England was under the rule of the infamous Tudor Monarch, Henry VIII. The Grade II listed Old Dial House is a timber framed four/five bedroomed house with accommodation arranged over three floors with delightful flint walled gardens, a gated shingle covered driveway with extensive parking and a detached heritage double garage. There are two receptions in addition to a study/utility, kitchen/breakfast room and bath & shower room/wc with further wc also included. The associated Flint Cottage provides huge investment potential having being run as an Air BNB with £2000 pcm average earnings but where intergenerational living is a real prospect too. A wealth of character features including exposed beams, an inglenook fireplace and private gardens all compliment this superb period home that exudes of a wealth of history and charm. Located in Westham Village High Street, The Old Dial House is just yards from the historic Pevensey Castle, local shops and the railway station. There is also easy access to lovely 1066 walks and Pevensey Bay and Hankham Villages are also close by.
The Old Dial House -
Entrance - Approached by private gated gravelled driveway and front door to-
Entrance Hall - Tiled flooring. Radiator. Understairs storage cupboard.
Sitting Room - 6.02m x 3.91m (19'9 x 12'10) - Large inglenook fireplace with impressive oak bressumer beam, quarry tiled hearth and wood burning stove. Three radiators. Understairs storage cupboard.
Dining Room - 4.01m x 3.12m (13'2 x 10'3) - Oak flooring. Radiator.
Study/Utility Room - 12'8 x 7'4 - Built in cupboard. Radiator. Space and plumbing for washing machine.
Kitchen/Breakfast Room - 3.66m x 2.95m (12' x 9'8) - Range of granite style working surfaces with cupboards and drawers below with matching cabinets over. One and a half bowl inset sink unit with mixer tap. Four ring Rangemaster gas hob with filter hood over. Built in Smeg electric double oven. Built in microwave. Built in AEG washing machine. Built in fridge and freezer. Radiator.
Inner Reception Hall - 3.05m x 2.18m (10' x 7'2) - Oak flooring. Radiator.
Staircase To First Floor Landing: - Radiator.
Bedroom 1 - 4.29m x 3.18m (14'1 x 10'5) - Radiator. Range of built in wardrobes, cupboards and drawers. Archway to-
Dressing/Yoga Room - 3.07m x 2.69m (10'1 x 8'10) - Radiator. Built in cupboard.
Bedroom 2 - 4.11m x 3.71m (13'6 x 12'2) - Radiator. Built in cupboard.
Spacious Bathroom/Shower Room - Victorian style roll top bath and mixer tap with shower attachment. Shower unit. Wash basin inset into vanity unit with mixer tap and cupboards below. Low level WC. Heated towel rail.
Separate Wc - Wash hand basin with mixer tap. Low level WC.
Staircase To Second Floor Landing/Library Area: - Radiator.
Bedroom 3 - 3.58m x 2.64m into eaves (11'9 x 8'8 into eaves) - Radiator. Built in cupboard.
Bedroom 4 - 3.71m x 1.96m into eaves (12'2 x 6'5 into eaves) - Radiator. Built in cupboards.
Flint Cottage - Front door to-
Open Plan Sitting Room - 4.88m x 3.78m (16' x 12'5) - Range of built in units.
Kitchenette - Working surface with cupboards and drawers under. Single drainer inset sink unit with mixer tap. Two ring Lamona induction hob. Space for refrigerator.
Shower/Utility Room/Wc - Double shower cubicle with Mira Sport electric shower. Pedestal wash hand basin with mixer tap. Low level WC. Working surface with plumbing for washing machine/ Hyco gas boiler.
Staircase Continuing To- -
Double Bedroom (Bedroom 5) - 4.70m x 3.48m (15'5 x 11'5) - Range of built in cupboards and wardrobes.
Outside - Delightful flint walled gardens with mains electricity include a sizeable area of lawn with newly paved patio areas and a summerhouse. The block paved private patio area is also private and affords access to the rear of the property and Flint Cottage.
A gated shingle covered driveway to the side provides extensive parking for a number of vehicles.
Double Heritage Garage - 5.61m x 4.93m (18'5 x 16'2) - With two sets of double doors. Power and lighting. Mezzanine floor providing further storage.
Epc = F. -
The Old Dial House -
Entrance - Approached by private gated gravelled driveway and front door to-
Entrance Hall - Tiled flooring. Radiator. Understairs storage cupboard.
Sitting Room - 6.02m x 3.91m (19'9 x 12'10) - Large inglenook fireplace with impressive oak bressumer beam, quarry tiled hearth and wood burning stove. Three radiators. Understairs storage cupboard.
Dining Room - 4.01m x 3.12m (13'2 x 10'3) - Oak flooring. Radiator.
Study/Utility Room - 12'8 x 7'4 - Built in cupboard. Radiator. Space and plumbing for washing machine.
Kitchen/Breakfast Room - 3.66m x 2.95m (12' x 9'8) - Range of granite style working surfaces with cupboards and drawers below with matching cabinets over. One and a half bowl inset sink unit with mixer tap. Four ring Rangemaster gas hob with filter hood over. Built in Smeg electric double oven. Built in microwave. Built in AEG washing machine. Built in fridge and freezer. Radiator.
Inner Reception Hall - 3.05m x 2.18m (10' x 7'2) - Oak flooring. Radiator.
Staircase To First Floor Landing: - Radiator.
Bedroom 1 - 4.29m x 3.18m (14'1 x 10'5) - Radiator. Range of built in wardrobes, cupboards and drawers. Archway to-
Dressing/Yoga Room - 3.07m x 2.69m (10'1 x 8'10) - Radiator. Built in cupboard.
Bedroom 2 - 4.11m x 3.71m (13'6 x 12'2) - Radiator. Built in cupboard.
Spacious Bathroom/Shower Room - Victorian style roll top bath and mixer tap with shower attachment. Shower unit. Wash basin inset into vanity unit with mixer tap and cupboards below. Low level WC. Heated towel rail.
Separate Wc - Wash hand basin with mixer tap. Low level WC.
Staircase To Second Floor Landing/Library Area: - Radiator.
Bedroom 3 - 3.58m x 2.64m into eaves (11'9 x 8'8 into eaves) - Radiator. Built in cupboard.
Bedroom 4 - 3.71m x 1.96m into eaves (12'2 x 6'5 into eaves) - Radiator. Built in cupboards.
Flint Cottage - Front door to-
Open Plan Sitting Room - 4.88m x 3.78m (16' x 12'5) - Range of built in units.
Kitchenette - Working surface with cupboards and drawers under. Single drainer inset sink unit with mixer tap. Two ring Lamona induction hob. Space for refrigerator.
Shower/Utility Room/Wc - Double shower cubicle with Mira Sport electric shower. Pedestal wash hand basin with mixer tap. Low level WC. Working surface with plumbing for washing machine/ Hyco gas boiler.
Staircase Continuing To- -
Double Bedroom (Bedroom 5) - 4.70m x 3.48m (15'5 x 11'5) - Range of built in cupboards and wardrobes.
Outside - Delightful flint walled gardens with mains electricity include a sizeable area of lawn with newly paved patio areas and a summerhouse. The block paved private patio area is also private and affords access to the rear of the property and Flint Cottage.
A gated shingle covered driveway to the side provides extensive parking for a number of vehicles.
Double Heritage Garage - 5.61m x 4.93m (18'5 x 16'2) - With two sets of double doors. Power and lighting. Mezzanine floor providing further storage.
Epc = F. -
Council tax
First listed
Over a month agoEnergy Performance Certificate
High Street, Westham, Pevensey
Placebuzz mortgage repayment calculator
Monthly repayment
The Est. Mortgage is for a 25 years repayment mortgage based on a 10% deposit and a 5.5% annual interest. It is only intended as a guide. Make sure you obtain accurate figures from your lender before committing to any mortgage. Your home may be repossessed if you do not keep up repayments on a mortgage.
High Street, Westham, Pevensey - Streetview
DISCLAIMER: Property descriptions and related information displayed on this page are marketing materials provided by Town Property, Town Flats - Eastbourne. Placebuzz does not warrant or accept any responsibility for the accuracy or completeness of the property descriptions or related information provided here and they do not constitute property particulars. Please contact Town Property, Town Flats - Eastbourne for full details and further information.





