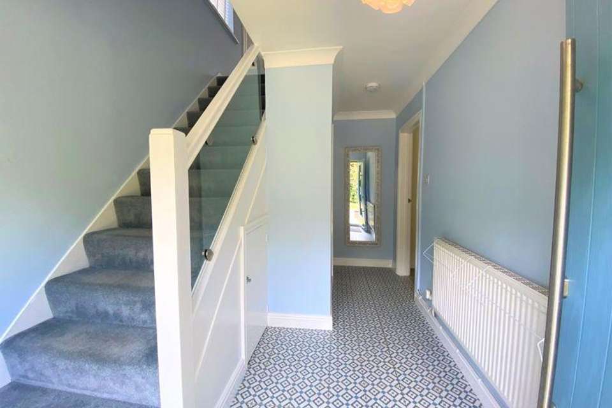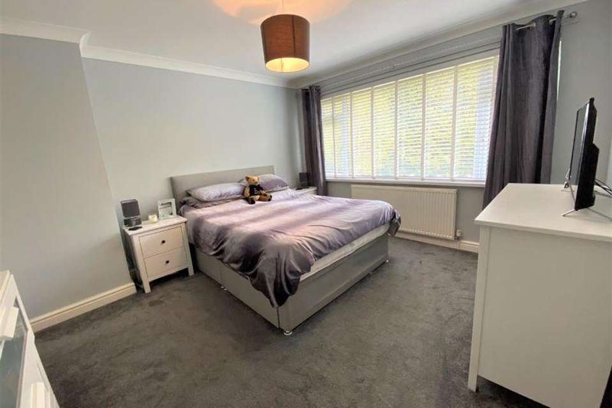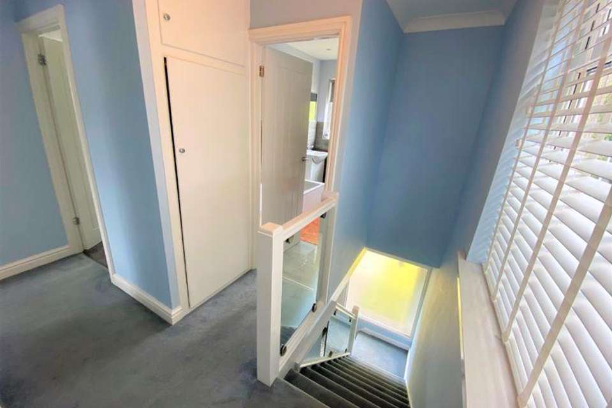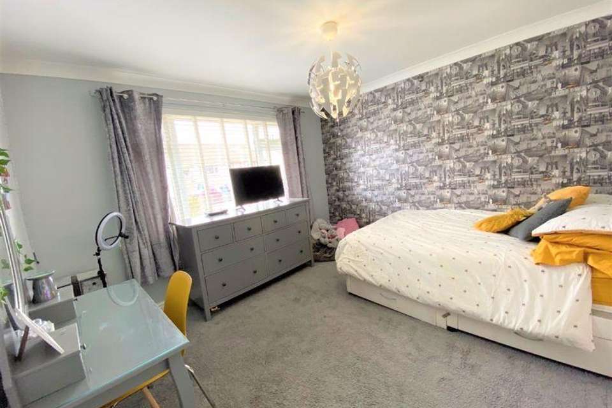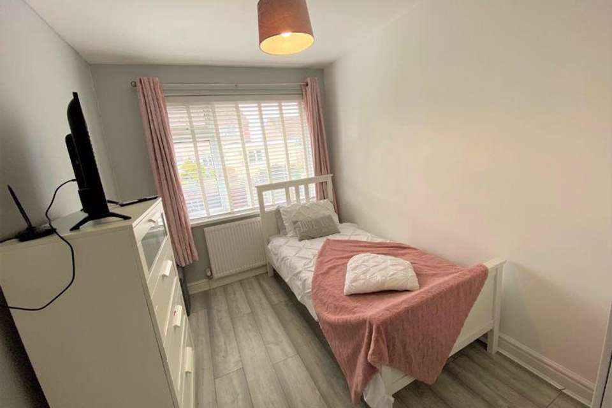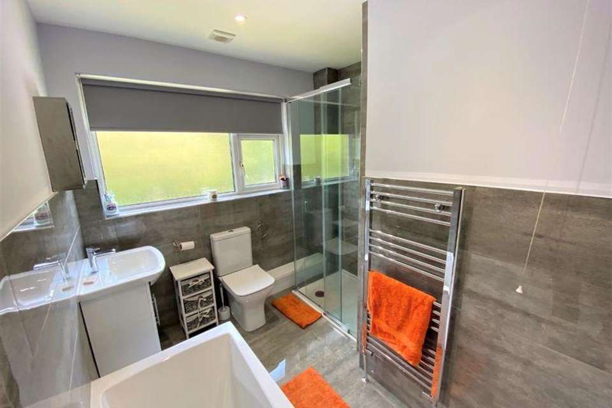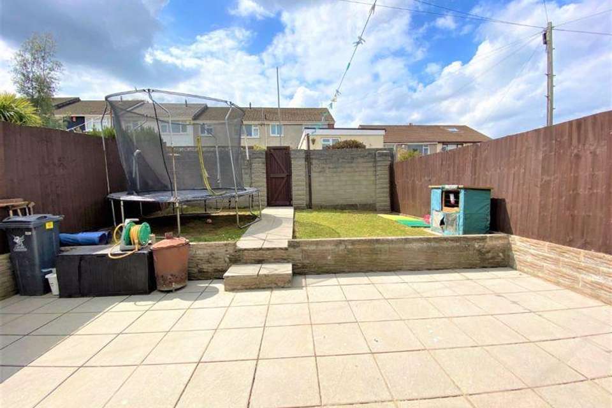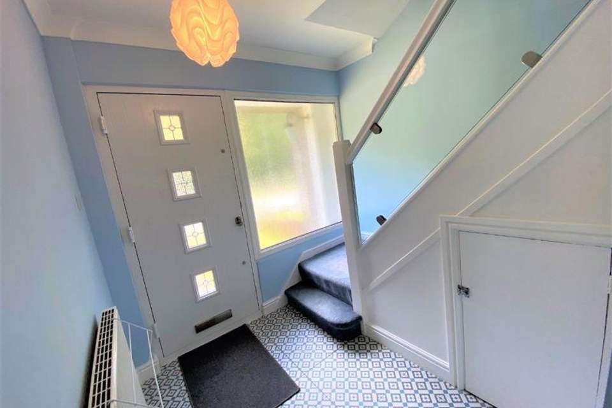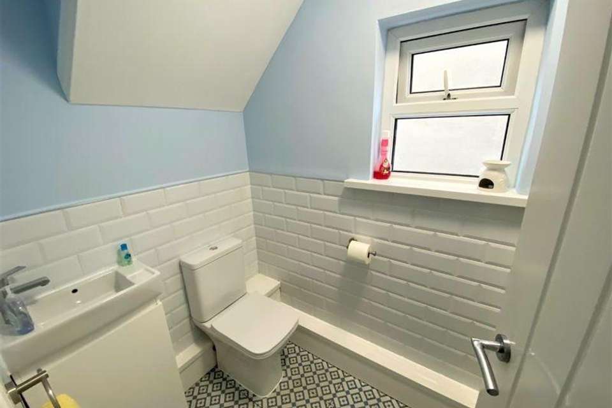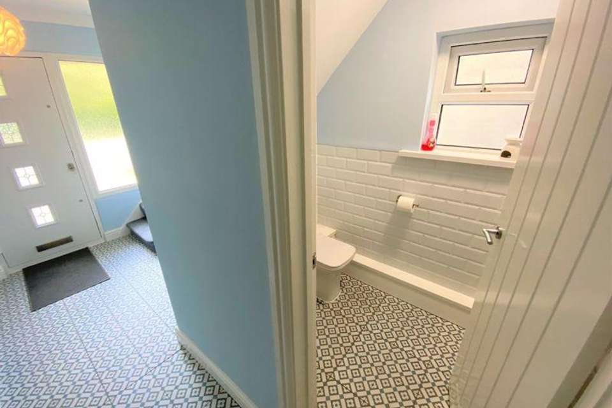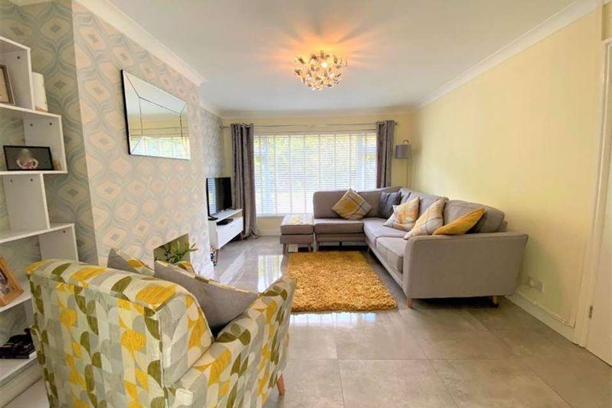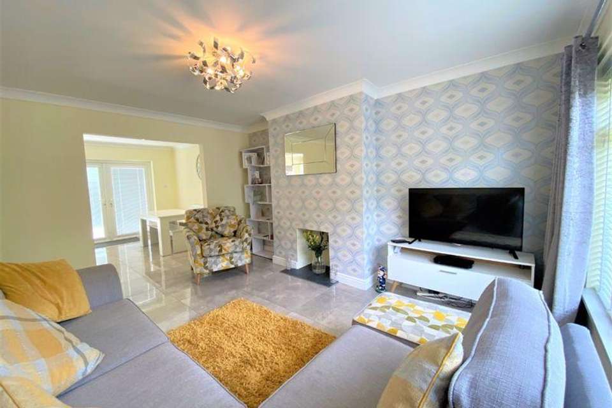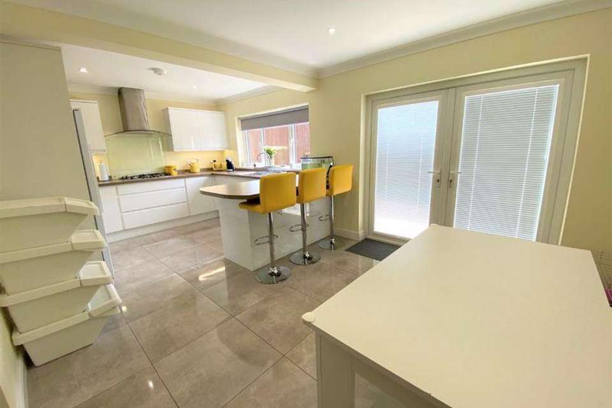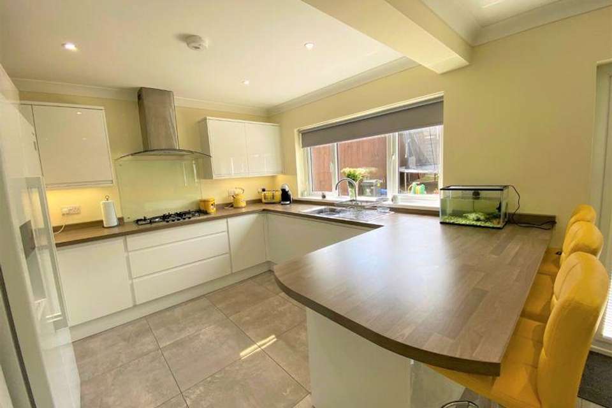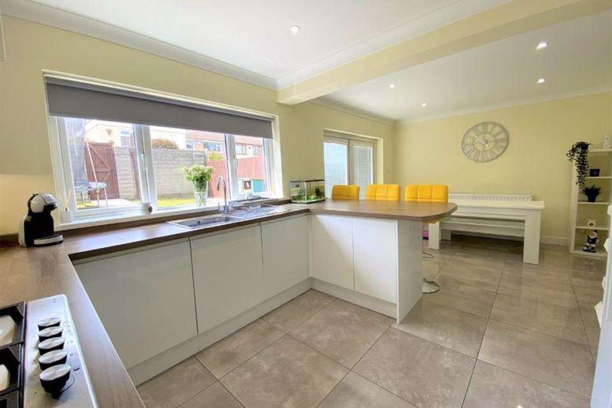3 bedroom semi-detached house for sale
Michaelston Road Michaelston Cardiff CF5 4SXsemi-detached house
bedrooms
Property photos
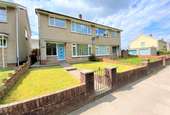
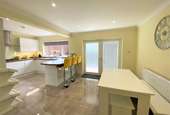
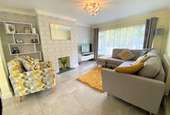
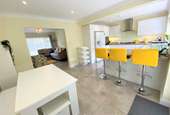
+16
Property description
* Guide Price: £225,000 to £235,000 * MR HOMES Offer FOR SALE this Stunning & Immaculately Presented 3-Bed Semi-Detached Family Home Recently Refurbished Throughout(2019) - You Can Move Straight In as the Décor Throughout is Tasteful & Contemporary - The Property comprises in brief; Enter via Brand New Composite Door into the Tiled Hallway, Cloakroom, Spacious Lounge Open-Plan to the 20ft Beautiful Kitchen/Diner with Breakfast Bar & Double French Patio Doors to the Rear. Staircase from the Entrance Hallway to the 1st Floor Landing, Bedrooms 1, 2, 3 & a Modern Family Bathroom. The Attic is Fully Boarded and Houses the New Ideal Esprit 30 eco2 Combi-Boiler fitted 2019. The Front Garden is laid to Lawn, Side Gate Access into the Enclosed Rear Garden. The Garage is Located in a Row of 6 Garages. uPVC Double Glazing Windows & Gas Central Heating. EPC Rating = Awaiting Assessment... Council Tax Band = D. EARLY VIEWING IS HIGHLY RECOMMENDED - PLEASE [use Contact Agent Button] or Book Online - Viewings by Appointment Only... WWW.MR-HOMES.CO.UK - FREE MORTGAGE ADVICE AVAILABLE UPON REQUEST...
Entrance Hallway
Enter via a Brand New Composite Door - Tiled flooring - Understair storage cupboard - Balustrade Glass to Staircase - Doors to; Cloakroom, Lounge & Staircase to 1st Floor.
Cloakroom
Tiled flooring cont'd from Hallway, Walls tiled up to half height - Wash hand basin with mixer tap set in vanity cupboard - Close-coupled W.c - Wall mounted Electric RCD consumer unit (fitted 2019)
Lounge - 14' 6'' x 11' 10'' (4.42m x 3.60m)
Large tile flooring - Open-plan to Kitchen/Diner.
Kitchen/Diner with Breakfast Bar - 20' 0'' x 11' 5'' (6.09m x 3.48m)
Re-Fitted Kitchen 2019 - Large Tile Flooring cont'd from Lounge - Matching Wall & Base units with Work Surfaces Over - Sink & Drainer with Mixer Tap - Integrated Dishwasher - Lamona 5x Ring Gas Hob with Extractor Over (Vent Present) - Integral Fan Assisted Electric Lamona Oven - Inset Spotlighting to Ceiling - uPVC D/g Double French Patio Doors to Rear Garden.
Staircase to 1st Floor Landing
Fitted Carpet - Glass Balustrade to Landing - Hatch to Loft via Fold Down Wooden Ladders - Doors to; Bedrooms 1, 2, 3, Family Bathroom & Airing Cupboard.
Attic
Insulated & Fully Boarded - Loft Light, Power Points and Houses an Ideal Esprit 30 eco2 Combi-Boiler (fitted 2019)
Bedroom 1 - 12' 6'' to front of fitted cupboard x 11' 10'' (3.81m x 3.60m)
Fitted Carpet - Double Doors to Fitted Cupboard.
Bedroom 2 - 11' 10'' x 10' 10'' (3.60m x 3.30m)
Fitted Carpet - Double Doors to Fitted Cupboard.
Bedroom 3 - 10' 10'' x 7' 10'' (3.30m x 2.39m)
Laminate Flooring.
Family Bathroom with Shower Cubicle - 8' 7'' x 7' 10'' max (2.61m x 2.39m)
Re-Fitted 2019 - Tiled Flooring with Matching Wall Tiles Up to Half Height - Panel Bath with Mixer Tap - Wash Hand Basin with Mixer Tap Set in Vanity Cupboard - Chrome Ladder Radiator - Ceiling Mounted Electric Extractor Fan.
Front Garden - Laid Lawn
Lockable Side Gate Access into the Rear Garden - Outside tap to Side.
Rear Garden - Enclosed
Patio to Laid Lawn - Outside Power points - Outside Light - Lockable gate to Rear Walkway which leads to the Garage.
Garage - Set in Row of 5 Garages - Nearest Michaelston Road - 16' 10'' x 8' 6'' (5.13m x 2.59m)
Up 'n' Over Door
Entrance Hallway
Enter via a Brand New Composite Door - Tiled flooring - Understair storage cupboard - Balustrade Glass to Staircase - Doors to; Cloakroom, Lounge & Staircase to 1st Floor.
Cloakroom
Tiled flooring cont'd from Hallway, Walls tiled up to half height - Wash hand basin with mixer tap set in vanity cupboard - Close-coupled W.c - Wall mounted Electric RCD consumer unit (fitted 2019)
Lounge - 14' 6'' x 11' 10'' (4.42m x 3.60m)
Large tile flooring - Open-plan to Kitchen/Diner.
Kitchen/Diner with Breakfast Bar - 20' 0'' x 11' 5'' (6.09m x 3.48m)
Re-Fitted Kitchen 2019 - Large Tile Flooring cont'd from Lounge - Matching Wall & Base units with Work Surfaces Over - Sink & Drainer with Mixer Tap - Integrated Dishwasher - Lamona 5x Ring Gas Hob with Extractor Over (Vent Present) - Integral Fan Assisted Electric Lamona Oven - Inset Spotlighting to Ceiling - uPVC D/g Double French Patio Doors to Rear Garden.
Staircase to 1st Floor Landing
Fitted Carpet - Glass Balustrade to Landing - Hatch to Loft via Fold Down Wooden Ladders - Doors to; Bedrooms 1, 2, 3, Family Bathroom & Airing Cupboard.
Attic
Insulated & Fully Boarded - Loft Light, Power Points and Houses an Ideal Esprit 30 eco2 Combi-Boiler (fitted 2019)
Bedroom 1 - 12' 6'' to front of fitted cupboard x 11' 10'' (3.81m x 3.60m)
Fitted Carpet - Double Doors to Fitted Cupboard.
Bedroom 2 - 11' 10'' x 10' 10'' (3.60m x 3.30m)
Fitted Carpet - Double Doors to Fitted Cupboard.
Bedroom 3 - 10' 10'' x 7' 10'' (3.30m x 2.39m)
Laminate Flooring.
Family Bathroom with Shower Cubicle - 8' 7'' x 7' 10'' max (2.61m x 2.39m)
Re-Fitted 2019 - Tiled Flooring with Matching Wall Tiles Up to Half Height - Panel Bath with Mixer Tap - Wash Hand Basin with Mixer Tap Set in Vanity Cupboard - Chrome Ladder Radiator - Ceiling Mounted Electric Extractor Fan.
Front Garden - Laid Lawn
Lockable Side Gate Access into the Rear Garden - Outside tap to Side.
Rear Garden - Enclosed
Patio to Laid Lawn - Outside Power points - Outside Light - Lockable gate to Rear Walkway which leads to the Garage.
Garage - Set in Row of 5 Garages - Nearest Michaelston Road - 16' 10'' x 8' 6'' (5.13m x 2.59m)
Up 'n' Over Door
Council tax
First listed
Over a month agoMichaelston Road Michaelston Cardiff CF5 4SX
Placebuzz mortgage repayment calculator
Monthly repayment
The Est. Mortgage is for a 25 years repayment mortgage based on a 10% deposit and a 5.5% annual interest. It is only intended as a guide. Make sure you obtain accurate figures from your lender before committing to any mortgage. Your home may be repossessed if you do not keep up repayments on a mortgage.
Michaelston Road Michaelston Cardiff CF5 4SX - Streetview
DISCLAIMER: Property descriptions and related information displayed on this page are marketing materials provided by Mr Homes - Cardiff West. Placebuzz does not warrant or accept any responsibility for the accuracy or completeness of the property descriptions or related information provided here and they do not constitute property particulars. Please contact Mr Homes - Cardiff West for full details and further information.





