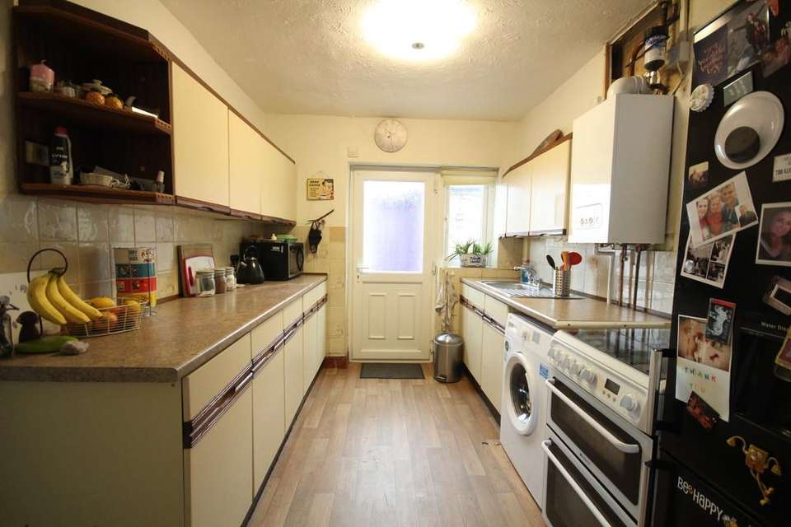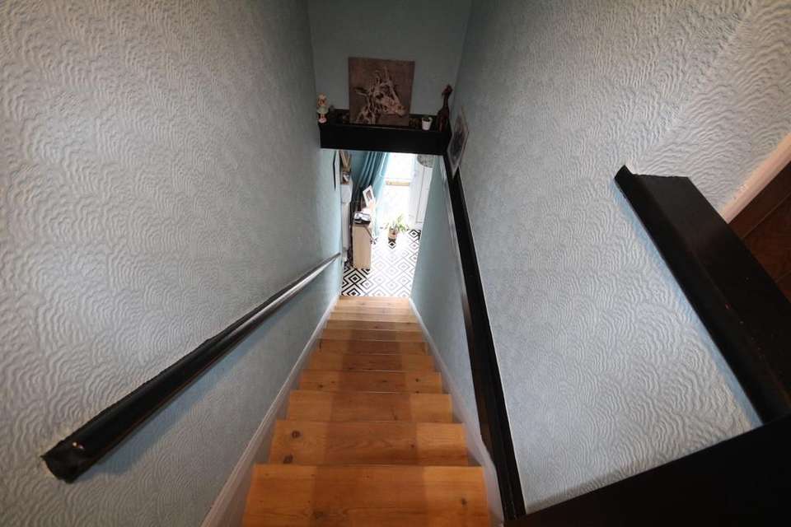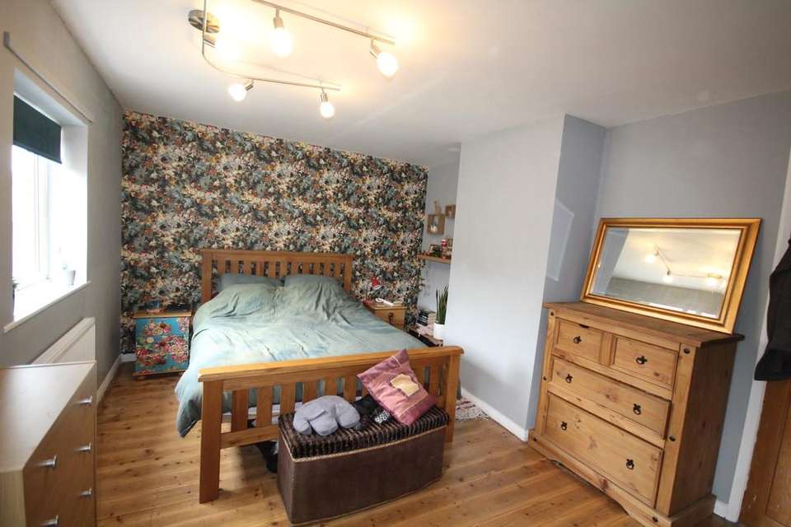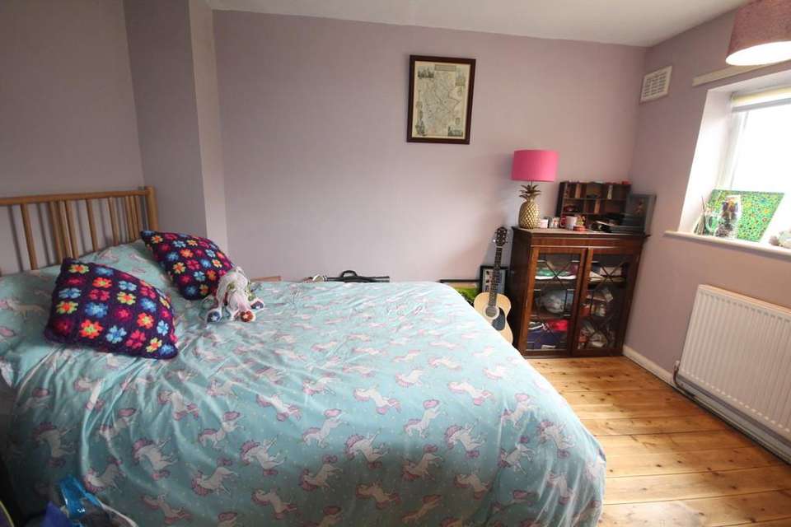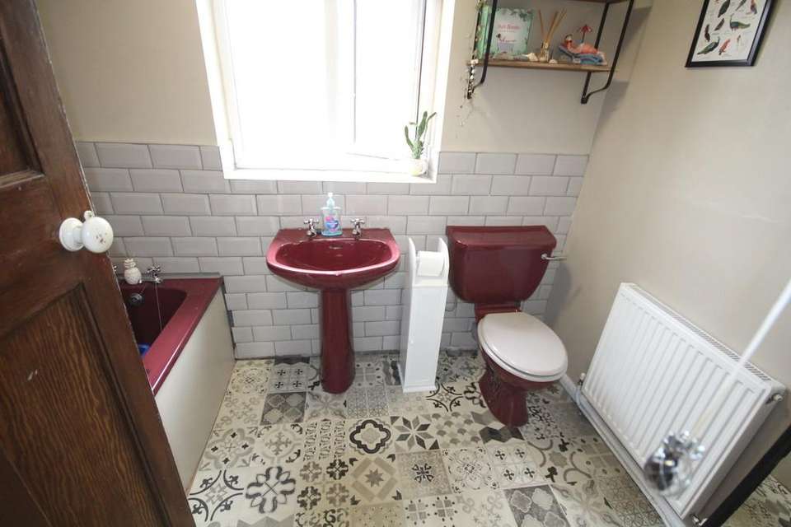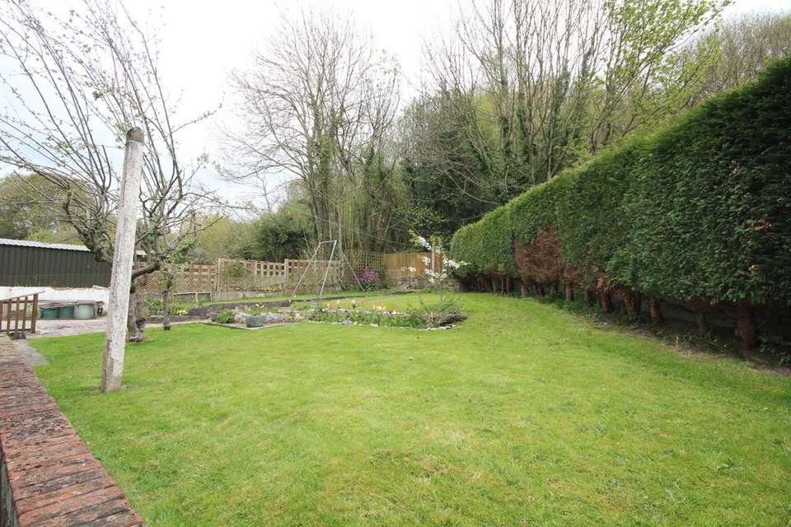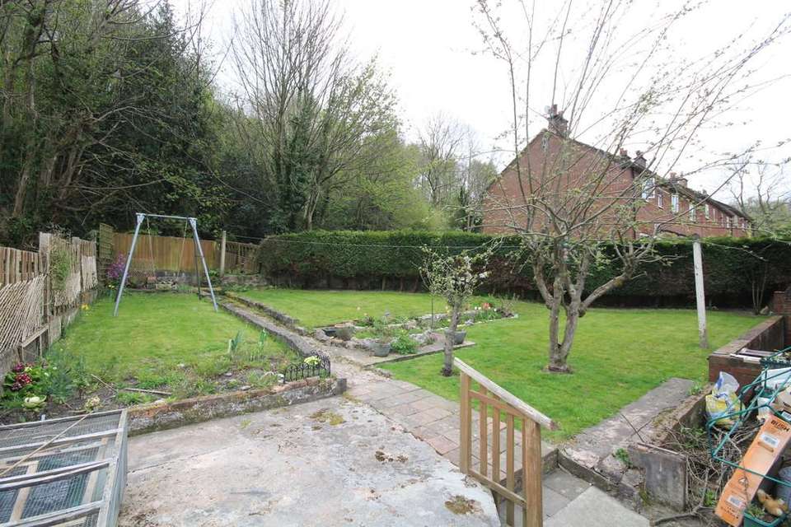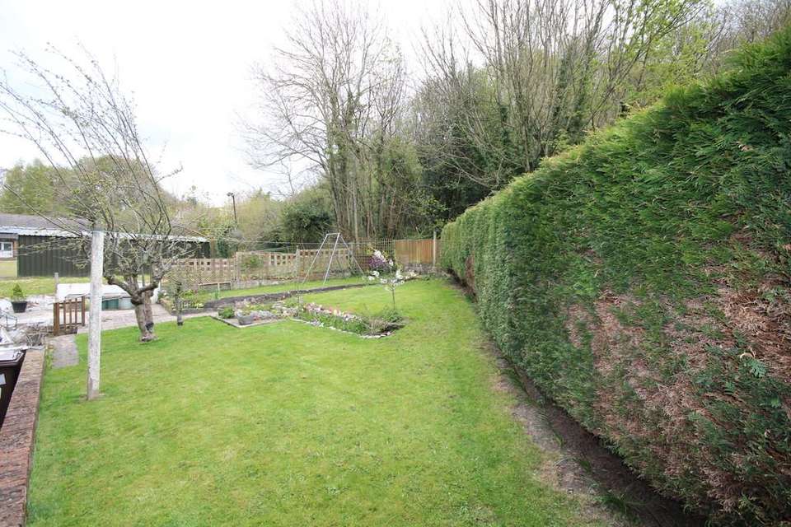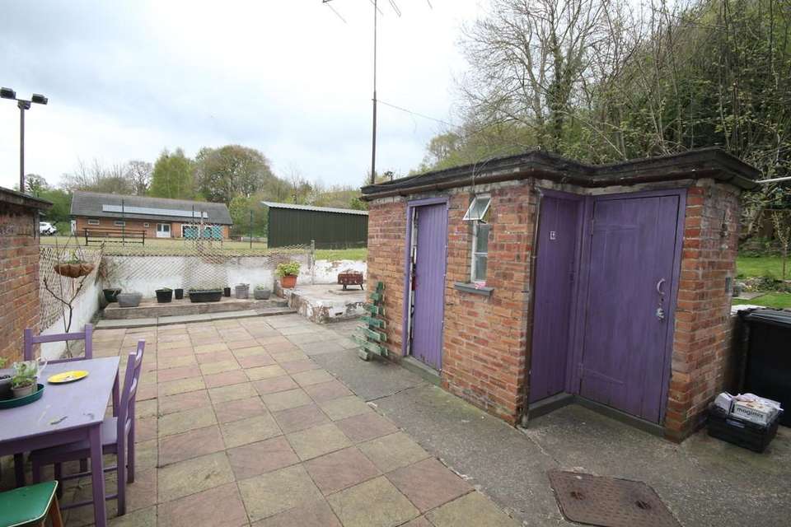2 bedroom end of terrace house for sale
Victoria Crecent, Pontybodkinterraced house
bedrooms
Property photos
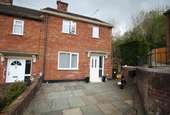
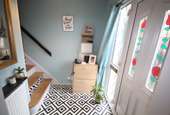
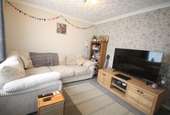
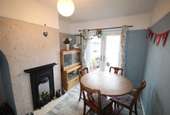
+9
Property description
Situated in this popular village location is this 2 bedroom end terraced property which has generous size living accommodation to briefly comprise entrance hall, lounge, dining room, fitted kitchen, and to the first floor there are 2 double bedrooms and combined bathroom and wc. The accommodation is complimented by gas heating and UPVC double glazing and externally there are gardens to the front and rear the rear being of a good size and offering a pleasant aspect. IDEAL FIRST TIME PURCHASE. VIEWING RECOMMENDED.
DIRECTIONS: From the agents Mold office turn left and proceed to the traffic lights taking a left turn into Wrexham Street. Proceed down Wrexham Street and at the roundabout continue straight across and proceed to the junction with the Wrexham Road.Turn right and continue into Pontblyddyn turning right after the garage for Corwen, continue into Pontybodkin and Victoria Crescent will be noted on the left, turn left and the property will be noted on the left via the Molyneux for sale sign.
LOCATION: Situated in a popular and sought after village location with easy access to Mold and Wrexham town centre facilities and the main road network for commuting to Chester city centre and the surrounding areas of employment.
HEATING: Gas radiator heating installed. New boiler and majority of radiators replaced December 2020.
ENTRANCE HALL: Panelled radiator. Telephone point. Stairs to first floor. UPVC front entrance door.
LOUNGE: 14' 5" x 10' 9" (4.39m x 3.28m) 2 Panelled radiators. Tv point. Coved ceiling.
DINING ROOM: 11' 5" x 9' (3.48m x 2.74m) Panelled radiator. Wood effect floor covering. Ornamental fireplace. French doors leading to rear garden.
KITCHEN: 11' 3" x 8' 3" (3.43m x 2.51m) The kitchen is fitted with a range of wall and base units with worktop surfaces with inset stainless steel sink unit and splash back tiling. Understairs storage. Plumbing for automatic washing machine. Wall mounted gas heating boiler(NEW DECEMBER 2020) UPVC rear entrance door.
STAIRS AND LANDING: Panelled radiator. Loft access. Built in airing cupboard.
BEDROOM 1: 17' 10(max) x 10' 9" (5.44m x 3.28m) Panelled radiator. Window to front of property.
BEDROOM 2: 11' 7" x 9' 0" (3.53m x 2.74m) Panelled radiator. Window to rear of property.
BATHROOM: Panelled radiator. Fitted 3 piece white suite comprising wc, wash hand basin and panelled bath with shower above. Part tiled walls.
OUTSIDE: To the front of the property there is a gated access and a paved drive providing off road parking. There is a gate to the side leading to the rear where there are good size gardens which offer a pleasant aspect comprising a large paved area and raised lawned gardens with flower and shrub borders. Outside wc. 2 outhouses with power laid on.
DIRECTIONS: From the agents Mold office turn left and proceed to the traffic lights taking a left turn into Wrexham Street. Proceed down Wrexham Street and at the roundabout continue straight across and proceed to the junction with the Wrexham Road.Turn right and continue into Pontblyddyn turning right after the garage for Corwen, continue into Pontybodkin and Victoria Crescent will be noted on the left, turn left and the property will be noted on the left via the Molyneux for sale sign.
LOCATION: Situated in a popular and sought after village location with easy access to Mold and Wrexham town centre facilities and the main road network for commuting to Chester city centre and the surrounding areas of employment.
HEATING: Gas radiator heating installed. New boiler and majority of radiators replaced December 2020.
ENTRANCE HALL: Panelled radiator. Telephone point. Stairs to first floor. UPVC front entrance door.
LOUNGE: 14' 5" x 10' 9" (4.39m x 3.28m) 2 Panelled radiators. Tv point. Coved ceiling.
DINING ROOM: 11' 5" x 9' (3.48m x 2.74m) Panelled radiator. Wood effect floor covering. Ornamental fireplace. French doors leading to rear garden.
KITCHEN: 11' 3" x 8' 3" (3.43m x 2.51m) The kitchen is fitted with a range of wall and base units with worktop surfaces with inset stainless steel sink unit and splash back tiling. Understairs storage. Plumbing for automatic washing machine. Wall mounted gas heating boiler(NEW DECEMBER 2020) UPVC rear entrance door.
STAIRS AND LANDING: Panelled radiator. Loft access. Built in airing cupboard.
BEDROOM 1: 17' 10(max) x 10' 9" (5.44m x 3.28m) Panelled radiator. Window to front of property.
BEDROOM 2: 11' 7" x 9' 0" (3.53m x 2.74m) Panelled radiator. Window to rear of property.
BATHROOM: Panelled radiator. Fitted 3 piece white suite comprising wc, wash hand basin and panelled bath with shower above. Part tiled walls.
OUTSIDE: To the front of the property there is a gated access and a paved drive providing off road parking. There is a gate to the side leading to the rear where there are good size gardens which offer a pleasant aspect comprising a large paved area and raised lawned gardens with flower and shrub borders. Outside wc. 2 outhouses with power laid on.
Council tax
First listed
Over a month agoVictoria Crecent, Pontybodkin
Placebuzz mortgage repayment calculator
Monthly repayment
The Est. Mortgage is for a 25 years repayment mortgage based on a 10% deposit and a 5.5% annual interest. It is only intended as a guide. Make sure you obtain accurate figures from your lender before committing to any mortgage. Your home may be repossessed if you do not keep up repayments on a mortgage.
Victoria Crecent, Pontybodkin - Streetview
DISCLAIMER: Property descriptions and related information displayed on this page are marketing materials provided by Molyneux Estates - Mold. Placebuzz does not warrant or accept any responsibility for the accuracy or completeness of the property descriptions or related information provided here and they do not constitute property particulars. Please contact Molyneux Estates - Mold for full details and further information.





