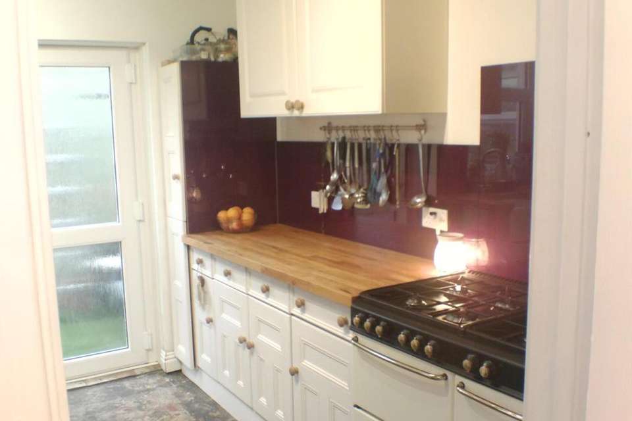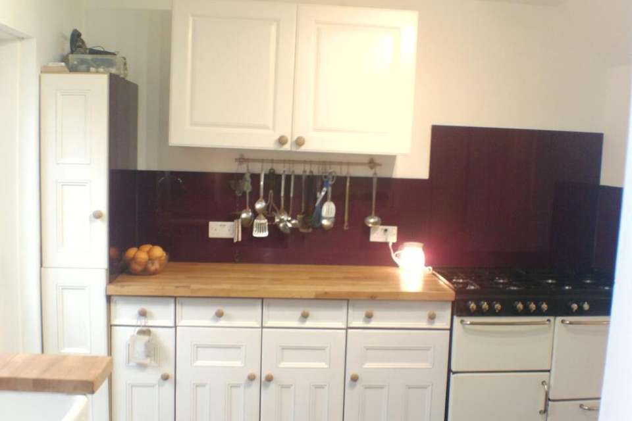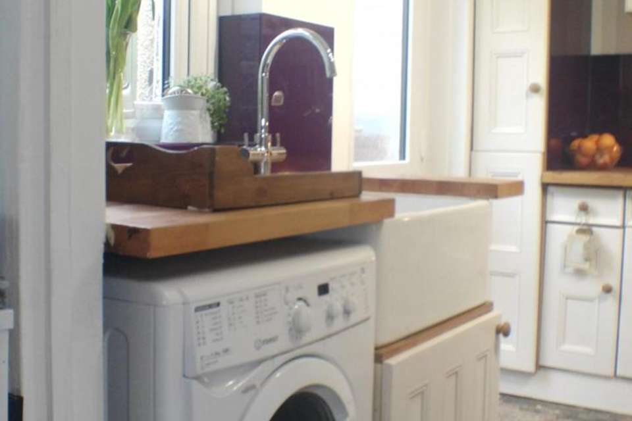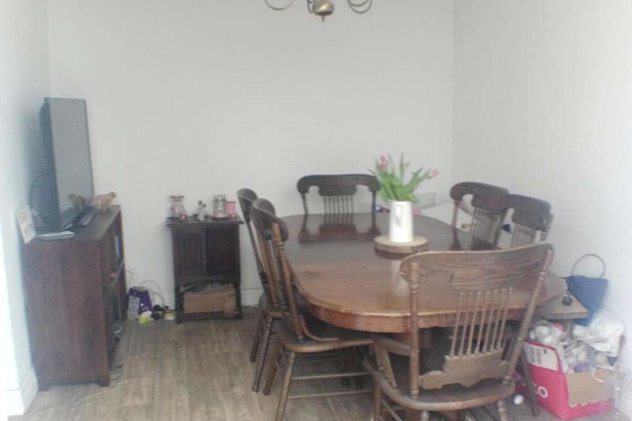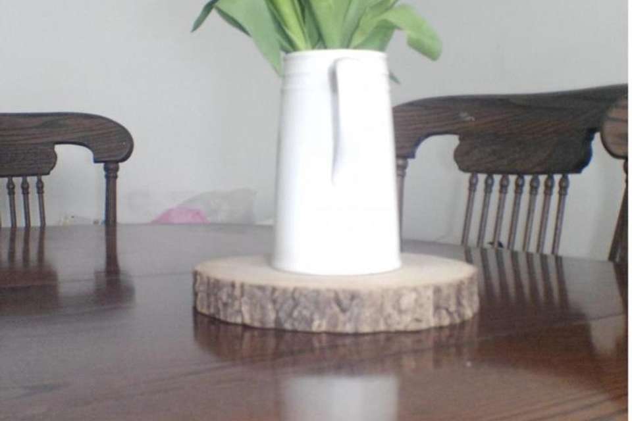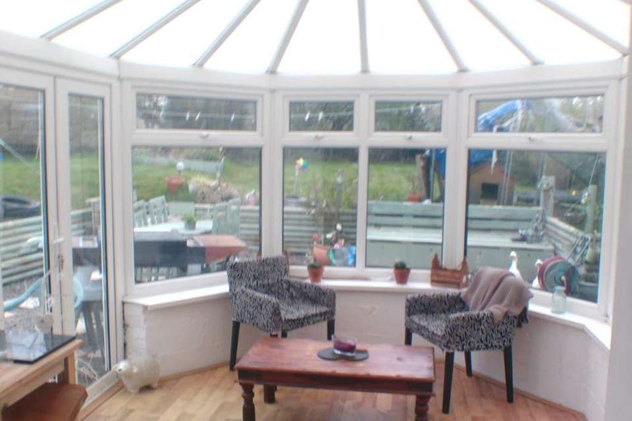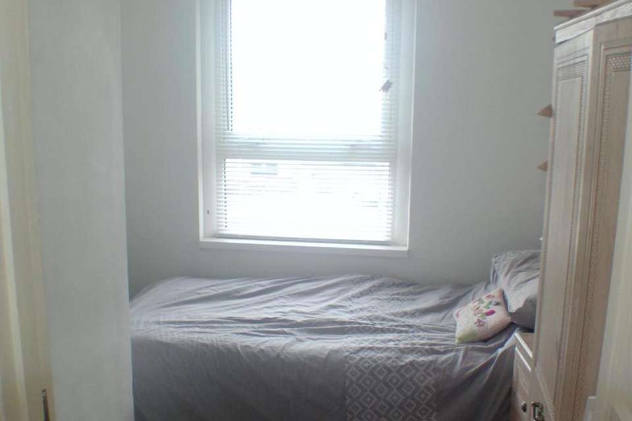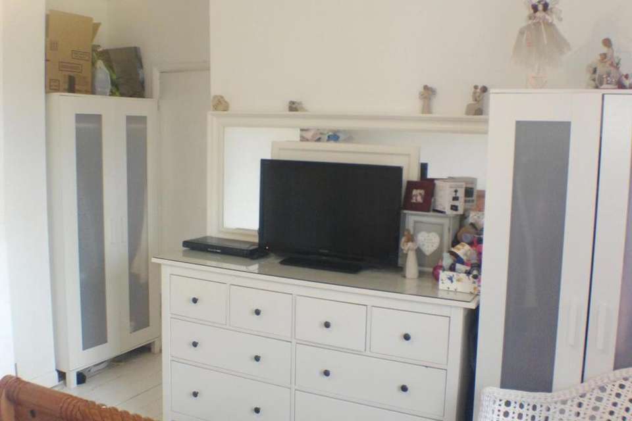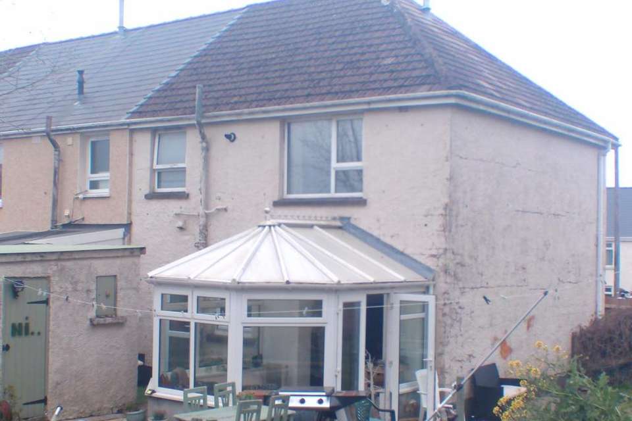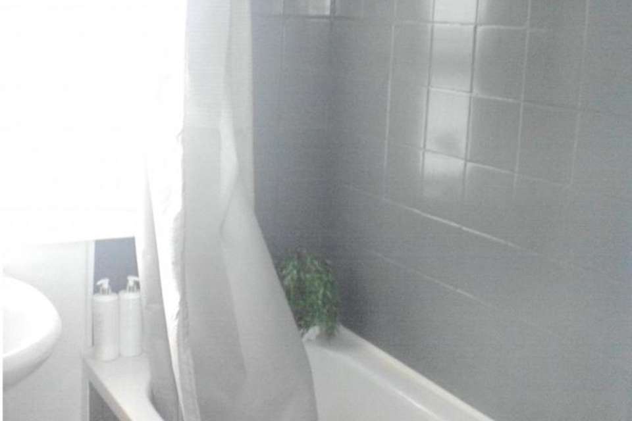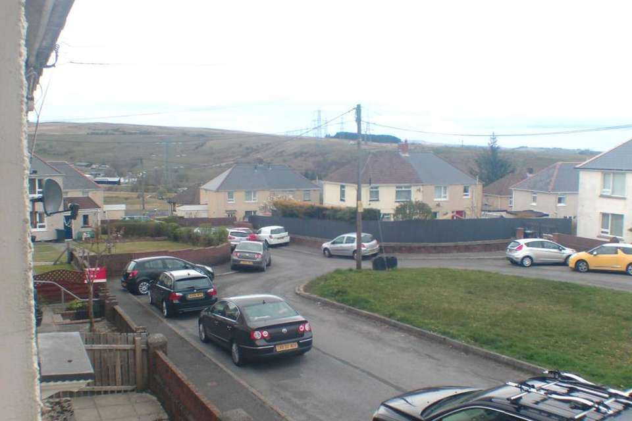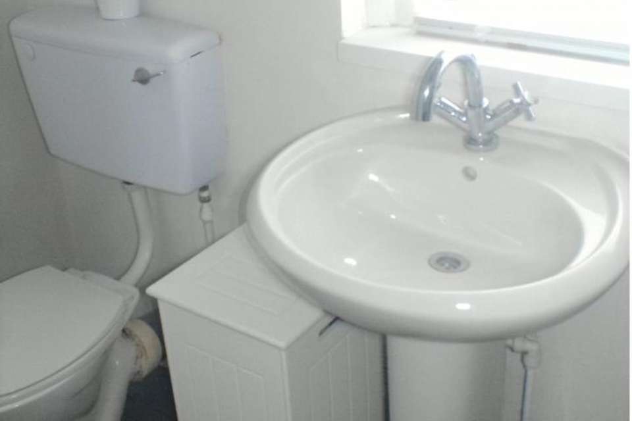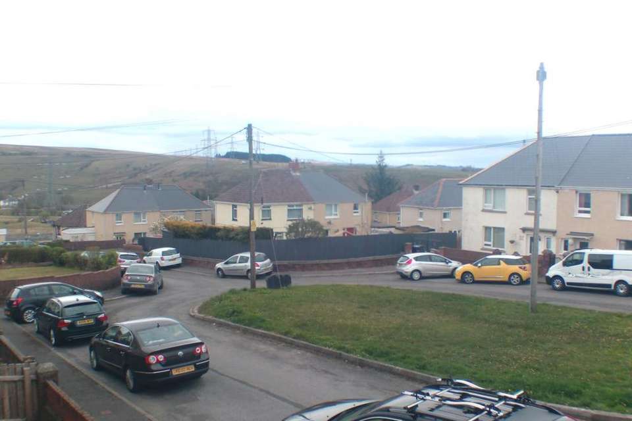3 bedroom end of terrace house for sale
Tynewydd, Nantybwch, Tredegarterraced house
bedrooms
Property photos

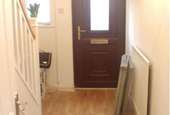
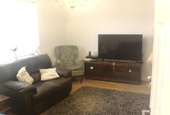
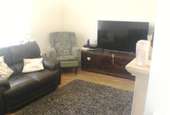
+13
Property description
Andy King Estates proudly presents to the open property market, a well maintained 3-bedroom property with a large garden situated in Nantybwch, near Trefil.
Situated in small quiet sought-after cul-de-sac, this property is an ideal purchase and has a conservatory sitting area to the rear overlooking the large garden.
With fantastic views from the front of the property.
This property is situated close to the A465 Heads of the valleys Road
Entrance
Entry is via front garden path with seasonal shrubs and a uPVC Door.
Hallway
1.9m x 3.4m, consists of a uPVC window to front side, wooden flooring, gas central heating radiator, plastered walls, LED lighting, stairway to first floor, understairs storage cupboard, electric box and fuse board, electric sockets, doorway leading to both lounge and kitchen area.
Lounge
3.4m x 4.6m, consists of uPVC window to front with side opener, wooden flooring, plastered walls, electric sockets, gas fire and surround, LED lighting.
Kitchen
3.0m x 2.9m, consists of a range of tastefully chosen wall and base units, sink unit, concrete flooring, glass style splashbacks, gas cooker point, electric sockets, uPVC door and door to rear, LED lighting, archway to dining room, gas central heating radiator.
Dining Room
3.3m x 3.0m, consists of wooden flooring, gas central heating radiator, electric sockets, plastered walls, archway to conservatory.
Conservatory
3.9m x 3.2m, consists of wooden flooring, uPVC doors to side to enter garden area, light fitting.
Landing Area
2.7m x 2.4m, consists of wooden flooring, plastered walls, loft access, wooden banister, electric sockets.
Bedroom 1
3.8m x 4.2m, consists of wooden flooring, uPVC window to front with side opener, light fitting, electric sockets, plastered walls, gas central heating radiator.
Bedroom 2
2.3m x 1.7m, consists of uPVC window to rear with side opener, wooden flooring, storage cupboard housing the gas combi boiler, gas central heating radiator, electric sockets, plastered walls.
Bedroom 3
2.7m x 2.4m, consists of uPVC window to front, coving, plastered walls, wooden flooring, light fitting, gas central heating radiator, electric sockets.
First Floor Bathroom
2.3m x 1.7m, consists of uPVC window to rear with frosted glass, WCRear Garden
A large area of garden consisting of gravelled area with patio slabs, grassed area, boundary fencing with access to rear lane, flower beds, brick shed.
Tenure
We are advised the tenure is FREEHOLD
Transport Links
The nearest Train Station is
Rhymney - 3.7 miles
Ebbw Vale Town - 3.8 miles
The village of Nantybwch is serviced by a bus route linking the neighbouring town and villages. The property is also within easy reach of the A465 Heads of the valley Road giving you added transport links to Cardiff and The Midlands.
Viewing Arrangements
Viewings are strictly by appointment only and can be booked via ourselves on[use Contact Agent Button] or [use Contact Agent Button]
Situated in small quiet sought-after cul-de-sac, this property is an ideal purchase and has a conservatory sitting area to the rear overlooking the large garden.
With fantastic views from the front of the property.
This property is situated close to the A465 Heads of the valleys Road
Entrance
Entry is via front garden path with seasonal shrubs and a uPVC Door.
Hallway
1.9m x 3.4m, consists of a uPVC window to front side, wooden flooring, gas central heating radiator, plastered walls, LED lighting, stairway to first floor, understairs storage cupboard, electric box and fuse board, electric sockets, doorway leading to both lounge and kitchen area.
Lounge
3.4m x 4.6m, consists of uPVC window to front with side opener, wooden flooring, plastered walls, electric sockets, gas fire and surround, LED lighting.
Kitchen
3.0m x 2.9m, consists of a range of tastefully chosen wall and base units, sink unit, concrete flooring, glass style splashbacks, gas cooker point, electric sockets, uPVC door and door to rear, LED lighting, archway to dining room, gas central heating radiator.
Dining Room
3.3m x 3.0m, consists of wooden flooring, gas central heating radiator, electric sockets, plastered walls, archway to conservatory.
Conservatory
3.9m x 3.2m, consists of wooden flooring, uPVC doors to side to enter garden area, light fitting.
Landing Area
2.7m x 2.4m, consists of wooden flooring, plastered walls, loft access, wooden banister, electric sockets.
Bedroom 1
3.8m x 4.2m, consists of wooden flooring, uPVC window to front with side opener, light fitting, electric sockets, plastered walls, gas central heating radiator.
Bedroom 2
2.3m x 1.7m, consists of uPVC window to rear with side opener, wooden flooring, storage cupboard housing the gas combi boiler, gas central heating radiator, electric sockets, plastered walls.
Bedroom 3
2.7m x 2.4m, consists of uPVC window to front, coving, plastered walls, wooden flooring, light fitting, gas central heating radiator, electric sockets.
First Floor Bathroom
2.3m x 1.7m, consists of uPVC window to rear with frosted glass, WCRear Garden
A large area of garden consisting of gravelled area with patio slabs, grassed area, boundary fencing with access to rear lane, flower beds, brick shed.
Tenure
We are advised the tenure is FREEHOLD
Transport Links
The nearest Train Station is
Rhymney - 3.7 miles
Ebbw Vale Town - 3.8 miles
The village of Nantybwch is serviced by a bus route linking the neighbouring town and villages. The property is also within easy reach of the A465 Heads of the valley Road giving you added transport links to Cardiff and The Midlands.
Viewing Arrangements
Viewings are strictly by appointment only and can be booked via ourselves on[use Contact Agent Button] or [use Contact Agent Button]
Council tax
First listed
Over a month agoTynewydd, Nantybwch, Tredegar
Placebuzz mortgage repayment calculator
Monthly repayment
The Est. Mortgage is for a 25 years repayment mortgage based on a 10% deposit and a 5.5% annual interest. It is only intended as a guide. Make sure you obtain accurate figures from your lender before committing to any mortgage. Your home may be repossessed if you do not keep up repayments on a mortgage.
Tynewydd, Nantybwch, Tredegar - Streetview
DISCLAIMER: Property descriptions and related information displayed on this page are marketing materials provided by Andy King Estates - Ebbw Vale. Placebuzz does not warrant or accept any responsibility for the accuracy or completeness of the property descriptions or related information provided here and they do not constitute property particulars. Please contact Andy King Estates - Ebbw Vale for full details and further information.





