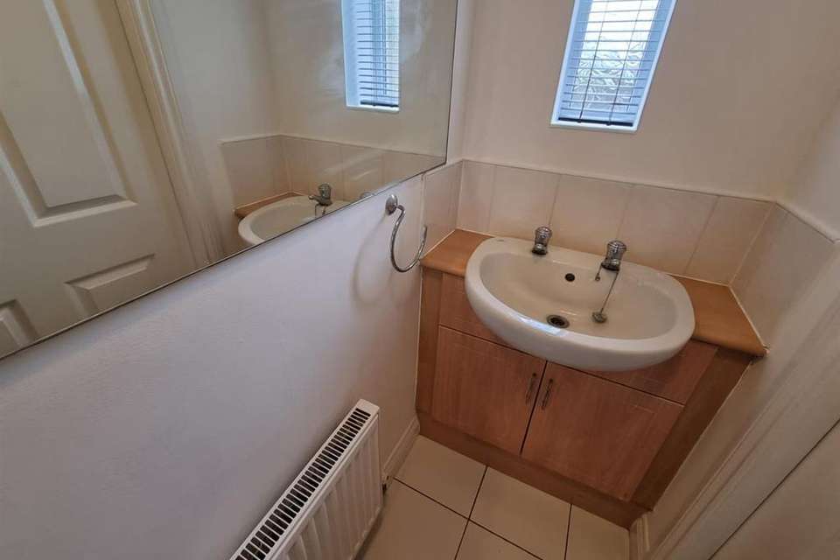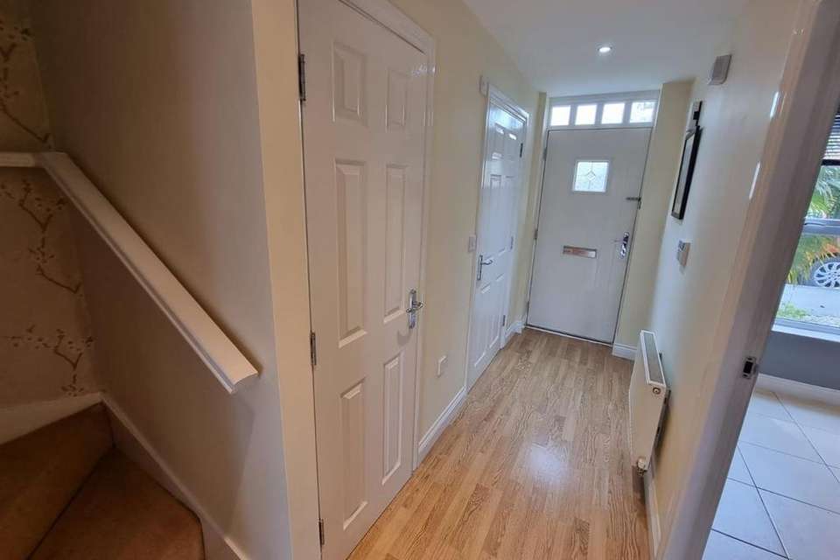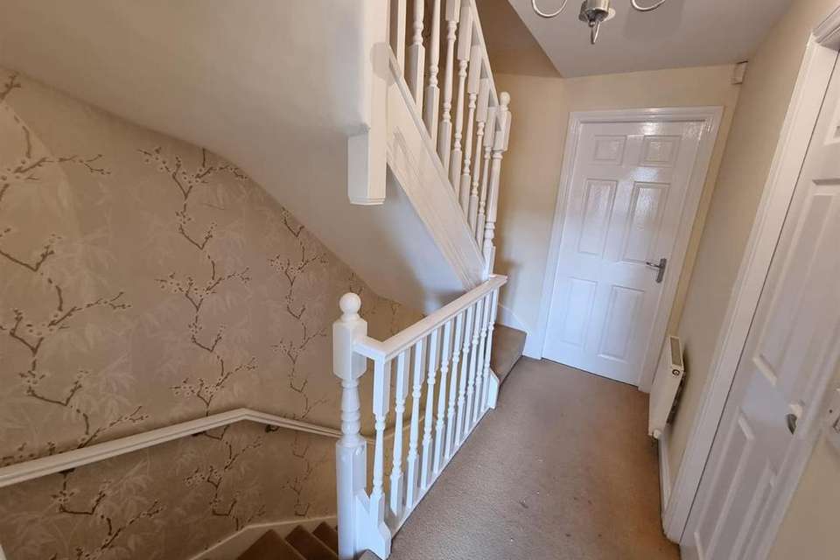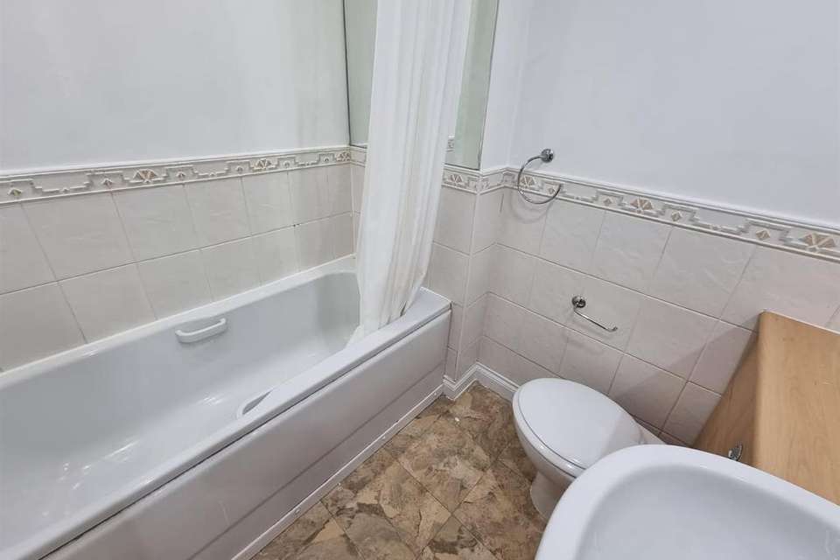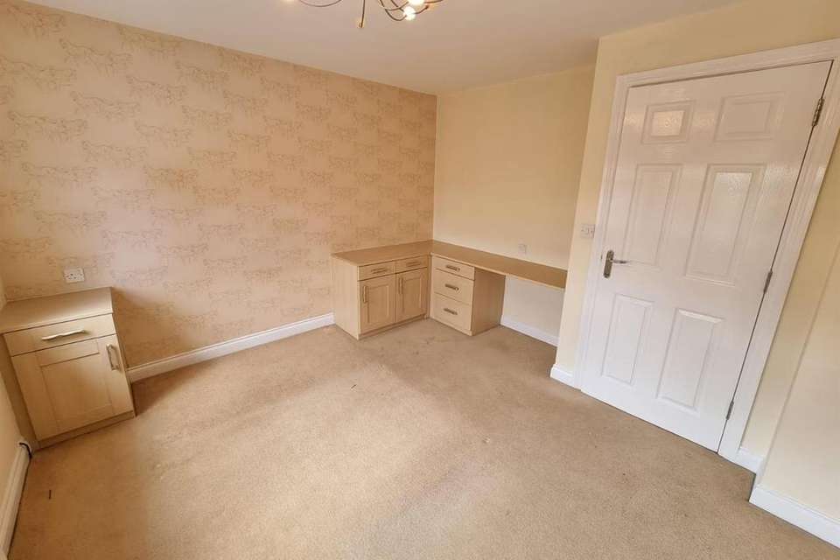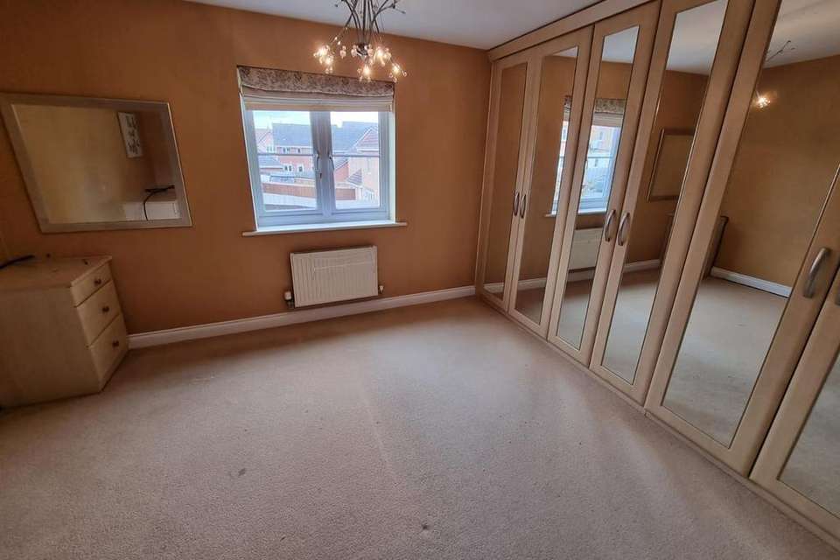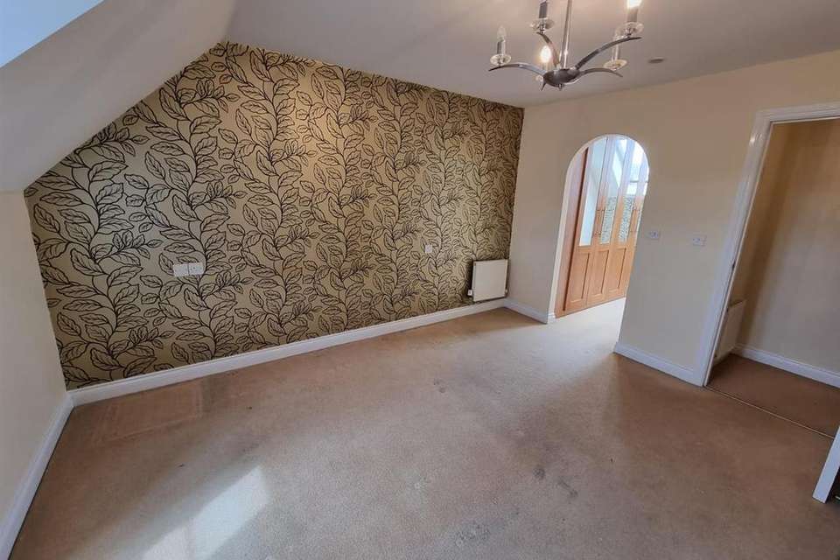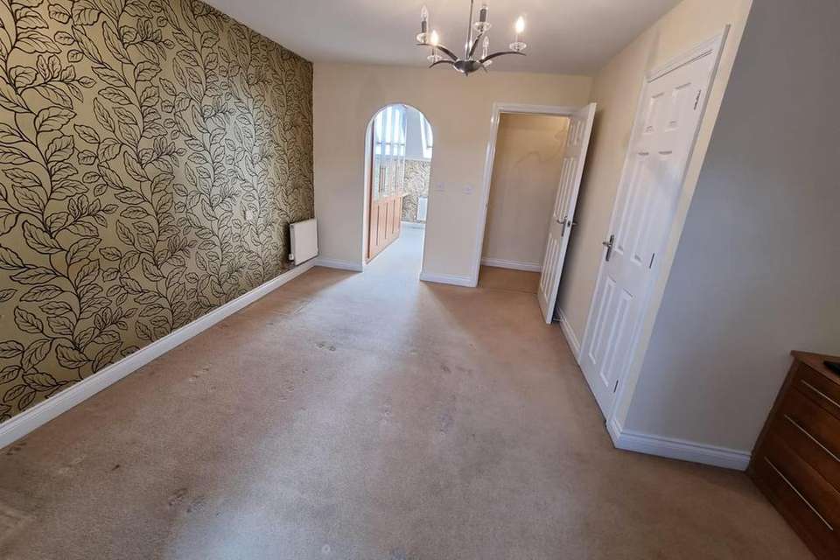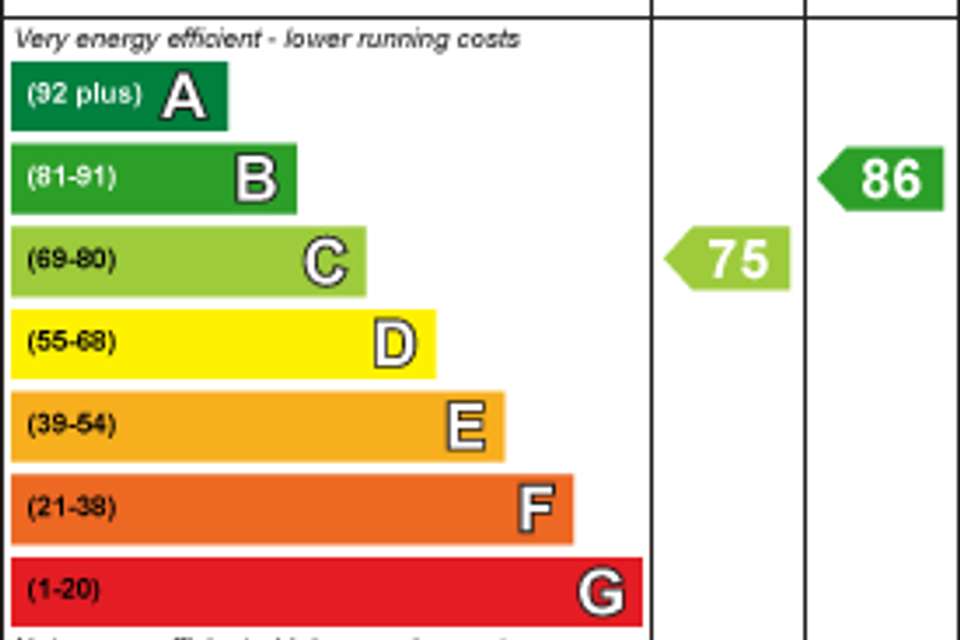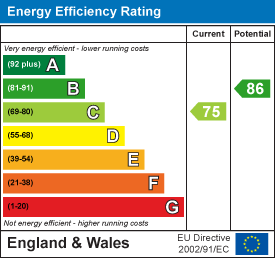3 bedroom town house for sale
Trinity Road, Edwinstowe, Mansfieldterraced house
bedrooms
Property photos
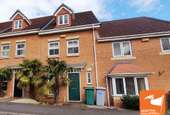
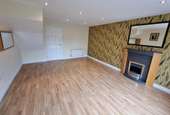
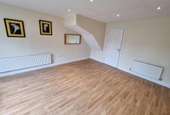
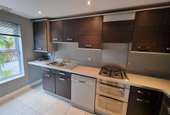
+9
Property description
New to the market is the ideal modern three-story townhouse which is perfect for families, situated on the outskirts of Edwinstowe on a sought-after development.
This smart family home is ideally located near Major Oak and local high street. Offered for sale with NO UPWARD CHAIN and comprises of the following: Entrance hallway with downstairs cloakroom/WC, lounge/diner (much bigger than you would think) along with a fitted kitchen. First floor: Landing, two bedrooms, and a three-piece family bathroom. Second floor: Master bedroom with dressing area and an en-suite shower room boasting a roof window and storage cupboard.
Externally: Low maintenance frontage, rear enclosed lawn, and gated access to the block and allocated parking space and visitors parking.
Call Newton Fallowell on[use Contact Agent Button], [use Contact Agent Button] or pop into the branch for further information/viewing.
Accommodation -
Entrance Hallway - Double glazed front entrance door leads to the entrance hall with an alarm panel and radiator.
Cloakroom/Wc - White suite comprising wash hand basin and WC. Radiator and double glazed window to the front aspect
Lounge/Dining Area - 5.03 x 4.11 (16'6" x 13'5") - Freestanding electric fire, central heating radiator, and double glazed French doors onto the rear garden
Kitchen - Base units with rolled edge work surfaces over and matching wall units. One and a half bowl stainless steel sink and drainer unit with hot and cold mixer tap over. Splash back ceramic tiling to the walls, ceramic tiled flooring, integrated electric oven, gas hob with extractor hood over, radiator and double glazed window to the front aspect
First Floor Landing - Radiator, doors leading to all first floor rooms and staircase rising to the second floor
Bedroom Two - 4.04 x 3.30 (13'3" x 10'9") - Two double glazed windows to the front aspect and radiator
Bedroom Three - 4.06 x 3.53 (13'3" x 11'6") - Double glazed window to the rear aspect and radiator
Family Bathroom - Fitted with a white three piece suite comprising: Pedestal wash hand basin, WC and panelled bath with shower attachment. Partially tiled splashbacks and mirror to various walls and radiator
Second Floor Landing - Radiator and door leading to the master suite
Master Bedroom/Dressing Area - 4.14 x 3.91 (13'6" x 12'9") - Double glazed window to the front aspect, two radiators, built-in storage cupboard housing the hot water cylinder, desk and open access to the dressing area
En-Suite - White shower suite comprising: Pedestal wash hand basin, WC, and shower cubicle with glass shower door. Velux window to the rear aspect, half height tiling to the walls, tiled flooring and built-in storage cupboard
Externally -
This smart family home is ideally located near Major Oak and local high street. Offered for sale with NO UPWARD CHAIN and comprises of the following: Entrance hallway with downstairs cloakroom/WC, lounge/diner (much bigger than you would think) along with a fitted kitchen. First floor: Landing, two bedrooms, and a three-piece family bathroom. Second floor: Master bedroom with dressing area and an en-suite shower room boasting a roof window and storage cupboard.
Externally: Low maintenance frontage, rear enclosed lawn, and gated access to the block and allocated parking space and visitors parking.
Call Newton Fallowell on[use Contact Agent Button], [use Contact Agent Button] or pop into the branch for further information/viewing.
Accommodation -
Entrance Hallway - Double glazed front entrance door leads to the entrance hall with an alarm panel and radiator.
Cloakroom/Wc - White suite comprising wash hand basin and WC. Radiator and double glazed window to the front aspect
Lounge/Dining Area - 5.03 x 4.11 (16'6" x 13'5") - Freestanding electric fire, central heating radiator, and double glazed French doors onto the rear garden
Kitchen - Base units with rolled edge work surfaces over and matching wall units. One and a half bowl stainless steel sink and drainer unit with hot and cold mixer tap over. Splash back ceramic tiling to the walls, ceramic tiled flooring, integrated electric oven, gas hob with extractor hood over, radiator and double glazed window to the front aspect
First Floor Landing - Radiator, doors leading to all first floor rooms and staircase rising to the second floor
Bedroom Two - 4.04 x 3.30 (13'3" x 10'9") - Two double glazed windows to the front aspect and radiator
Bedroom Three - 4.06 x 3.53 (13'3" x 11'6") - Double glazed window to the rear aspect and radiator
Family Bathroom - Fitted with a white three piece suite comprising: Pedestal wash hand basin, WC and panelled bath with shower attachment. Partially tiled splashbacks and mirror to various walls and radiator
Second Floor Landing - Radiator and door leading to the master suite
Master Bedroom/Dressing Area - 4.14 x 3.91 (13'6" x 12'9") - Double glazed window to the front aspect, two radiators, built-in storage cupboard housing the hot water cylinder, desk and open access to the dressing area
En-Suite - White shower suite comprising: Pedestal wash hand basin, WC, and shower cubicle with glass shower door. Velux window to the rear aspect, half height tiling to the walls, tiled flooring and built-in storage cupboard
Externally -
Council tax
First listed
Over a month agoEnergy Performance Certificate
Trinity Road, Edwinstowe, Mansfield
Placebuzz mortgage repayment calculator
Monthly repayment
The Est. Mortgage is for a 25 years repayment mortgage based on a 10% deposit and a 5.5% annual interest. It is only intended as a guide. Make sure you obtain accurate figures from your lender before committing to any mortgage. Your home may be repossessed if you do not keep up repayments on a mortgage.
Trinity Road, Edwinstowe, Mansfield - Streetview
DISCLAIMER: Property descriptions and related information displayed on this page are marketing materials provided by Newton Fallowell - Mansfield. Placebuzz does not warrant or accept any responsibility for the accuracy or completeness of the property descriptions or related information provided here and they do not constitute property particulars. Please contact Newton Fallowell - Mansfield for full details and further information.





