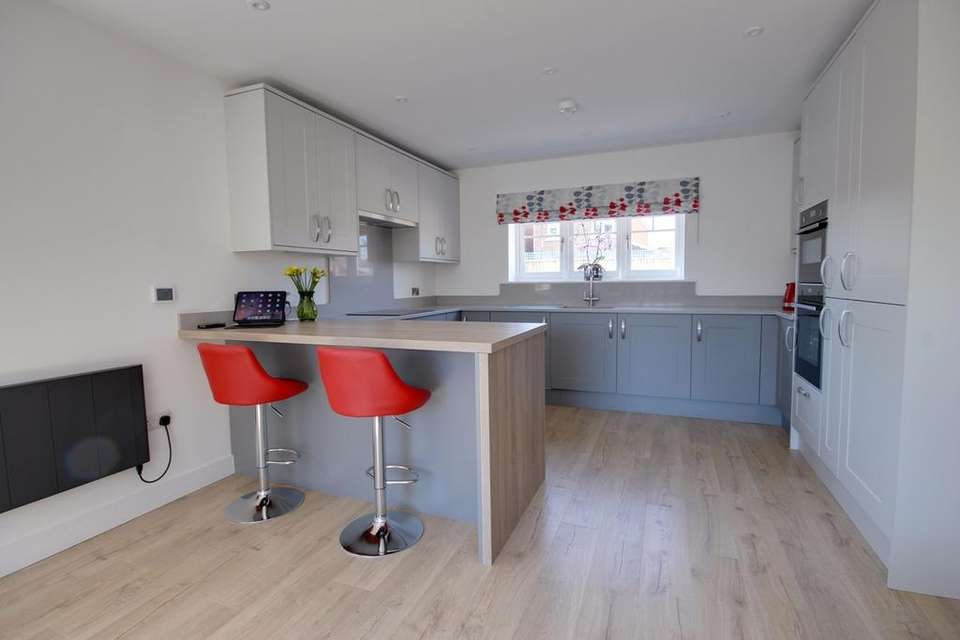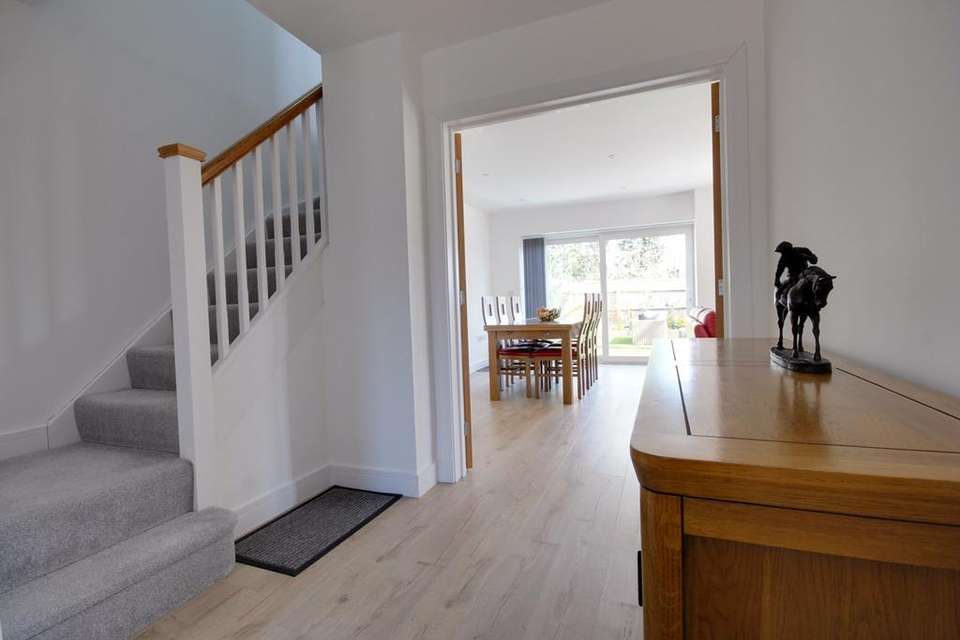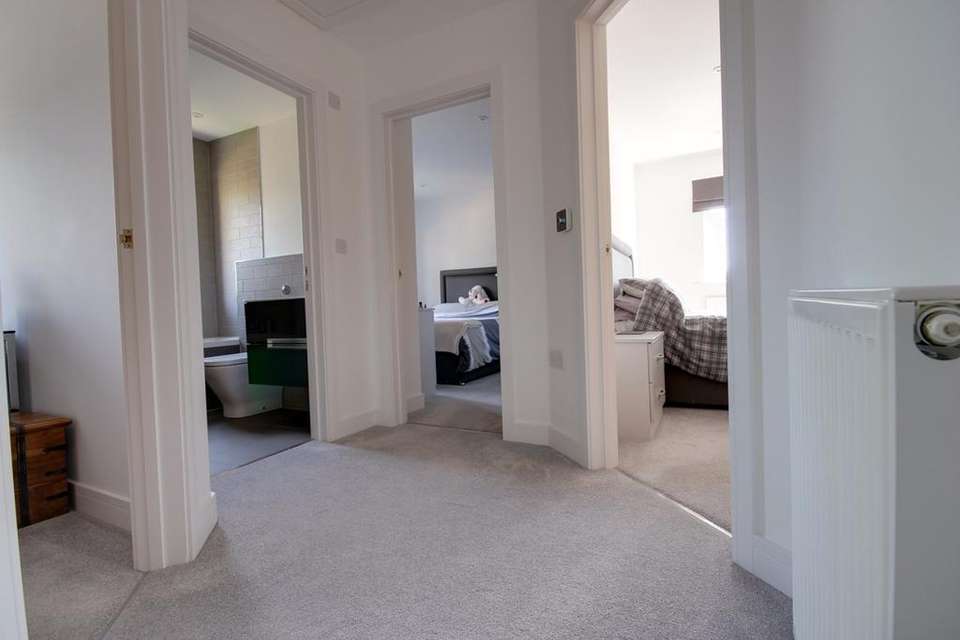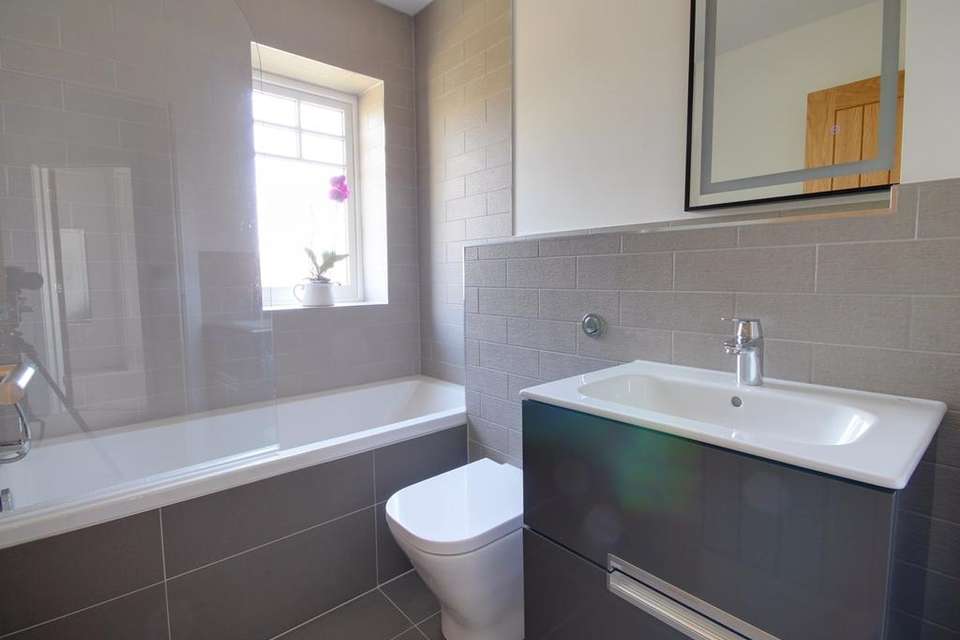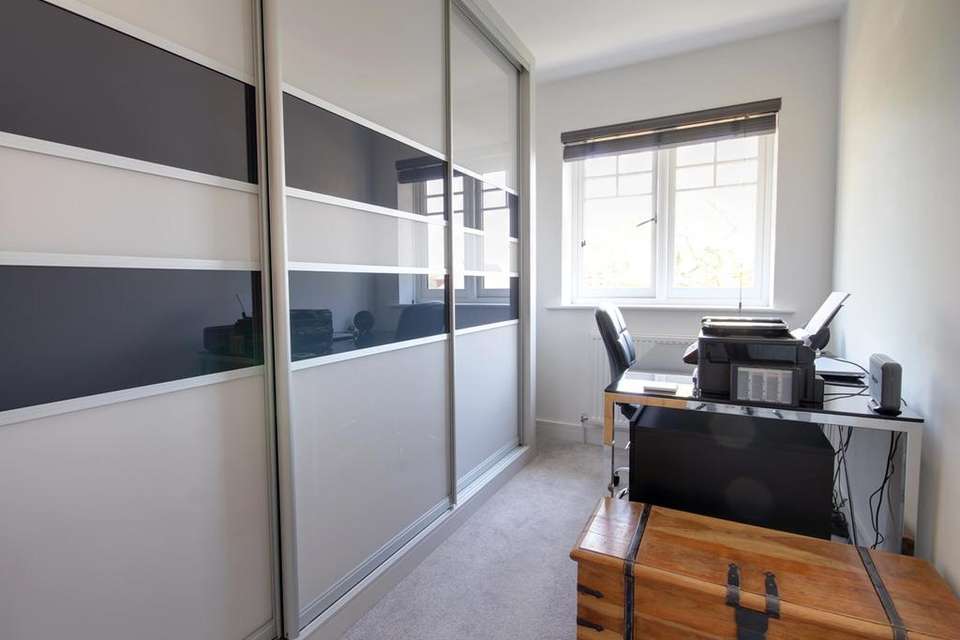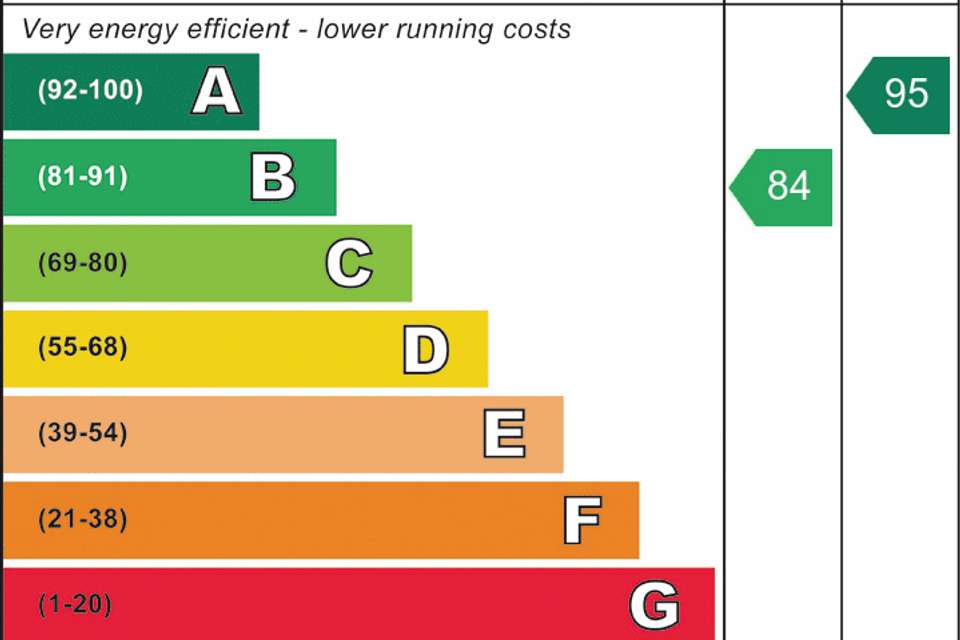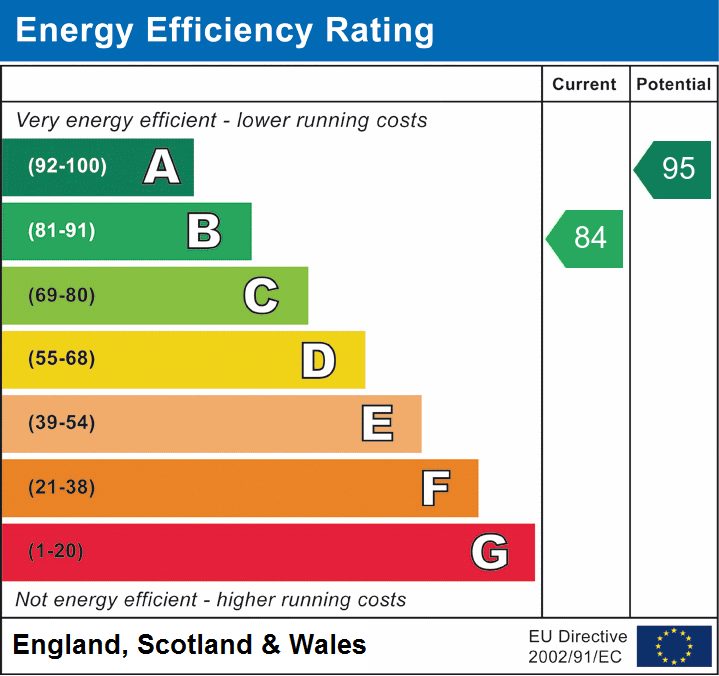3 bedroom semi-detached house for sale
North Road, Brockenhurst, SO42semi-detached house
bedrooms
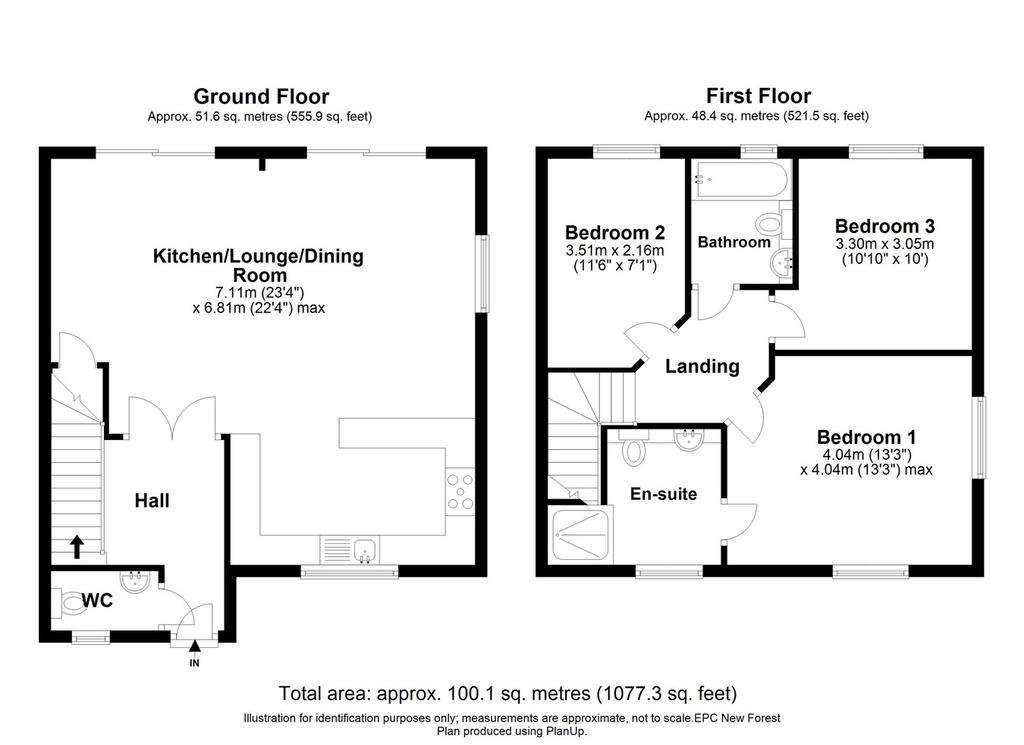
Property photos




+14
Property description
An excellent opportunity to purchase a stunning, three bedroom, end of terrace house forming part of a select development of just four properties built by Bisterne Developments, close to the heart of Brockenhurst village. The property has been finished to an excellent standard throughout and further benefits from off road parking for up to four vehicles and a private rear garden. Energy Performance Rating: B
SituationThe property is set close to the heart of Brockenhurst village, within easy reach and a level walk of a number of shops and restaurants on Southampton Road and the nearby village centre. Brockenhurst lies in the heart of the forest between Lyndhurst (4 miles) and the Georgian market town of Lymington (5 miles). The village offers a thriving community, a highly regarded primary school, popular tertiary college and the renowned 18 hole Brockenhurst Golf Club. The mainline railway station is situated within walking distance, giving direct access to London Waterloo in approximately 90 minutes. The picturesque village of Beaulieu lies 7 miles to the east with the marina of Bucklers Hard on the Beaulieu River. Approximately 4 miles to the south is the Georgian market town of Lymington with its extensive yachting facilities, its famous Saturday county market and ferry service to Yarmouth, Isle of Wight. To the north is the village of Lyndhurst and Junction 1 of the M27 motorway which links to the M3 giving access to London.
The Property This delightful property offers spacious and well configured accommodation with meticulous care and attention to detail throughout. The accommodation comprises:Ground FloorComposite door with double glazed obscure insert opening into:Entrance Hall - Door to the main living area and stairwell ascending to the first floor.Cloakroom - Wash hand basin and low level WC. Double glazed window to front elevation.Kitchen/Dining/Family Room – Magnificent double aspect, open plan space, fitted with a stylish range of contemporary Haddington wall and base units with breakfast bar, granite work surfaces and built-in appliances including a Neff fan assisted oven and microwave oven, induction hob and washing machine. There is also an integrated fridge/freezer. This superb space extends across the full width of the back of the house and features two sets of double sliding doors opening onto the terrace and rear gardenFirst FloorLanding Area - Access to the roof space.Bedroom One - Double glazed side aspect window overlooking the driveway. Newly fitted built-in wardrobes.En-Suite Shower Room – Modern shower, wash basin and WC. Grey tiled walls. Front aspect window. Bedrooms Two – Rear aspect window overlooking the garden. Newly fitted built-in wardrobes.Bedroom Three – Window to rear elevation. Newly fitted built-in wardrobes.Family Bathroom – Modern white suite with Roca units comprising a panelled bath, with fitted shower, wash basin and WC. Fully tiled walls around the bath. Window to the rear elevation.NB. Additional benefits include: -? Underfloor heating to the ground floor and conventional radiators to the first floor? Fitted carpets and floor coverings? Remainder of 10 year builders warranty scheme
Grounds & Gardens To the front of the property, a driveway to the side provides off road parking facilities for up to four vehicles. Beyond the parking area is a small area of raised planting.A side access opens into the side and rear garden areas, which offer an excellent space for outdoor dining and entertaining.To the rear, a paved terrace adjoins and extends across the back of the house. The main garden is laid to level artificial lawn and flanked by planted borders and timber fence boundaries.Services Energy Performance Rating: Council Tax: Tenure: FreeholdServices: All mains services
SituationThe property is set close to the heart of Brockenhurst village, within easy reach and a level walk of a number of shops and restaurants on Southampton Road and the nearby village centre. Brockenhurst lies in the heart of the forest between Lyndhurst (4 miles) and the Georgian market town of Lymington (5 miles). The village offers a thriving community, a highly regarded primary school, popular tertiary college and the renowned 18 hole Brockenhurst Golf Club. The mainline railway station is situated within walking distance, giving direct access to London Waterloo in approximately 90 minutes. The picturesque village of Beaulieu lies 7 miles to the east with the marina of Bucklers Hard on the Beaulieu River. Approximately 4 miles to the south is the Georgian market town of Lymington with its extensive yachting facilities, its famous Saturday county market and ferry service to Yarmouth, Isle of Wight. To the north is the village of Lyndhurst and Junction 1 of the M27 motorway which links to the M3 giving access to London.
The Property This delightful property offers spacious and well configured accommodation with meticulous care and attention to detail throughout. The accommodation comprises:Ground FloorComposite door with double glazed obscure insert opening into:Entrance Hall - Door to the main living area and stairwell ascending to the first floor.Cloakroom - Wash hand basin and low level WC. Double glazed window to front elevation.Kitchen/Dining/Family Room – Magnificent double aspect, open plan space, fitted with a stylish range of contemporary Haddington wall and base units with breakfast bar, granite work surfaces and built-in appliances including a Neff fan assisted oven and microwave oven, induction hob and washing machine. There is also an integrated fridge/freezer. This superb space extends across the full width of the back of the house and features two sets of double sliding doors opening onto the terrace and rear gardenFirst FloorLanding Area - Access to the roof space.Bedroom One - Double glazed side aspect window overlooking the driveway. Newly fitted built-in wardrobes.En-Suite Shower Room – Modern shower, wash basin and WC. Grey tiled walls. Front aspect window. Bedrooms Two – Rear aspect window overlooking the garden. Newly fitted built-in wardrobes.Bedroom Three – Window to rear elevation. Newly fitted built-in wardrobes.Family Bathroom – Modern white suite with Roca units comprising a panelled bath, with fitted shower, wash basin and WC. Fully tiled walls around the bath. Window to the rear elevation.NB. Additional benefits include: -? Underfloor heating to the ground floor and conventional radiators to the first floor? Fitted carpets and floor coverings? Remainder of 10 year builders warranty scheme
Grounds & Gardens To the front of the property, a driveway to the side provides off road parking facilities for up to four vehicles. Beyond the parking area is a small area of raised planting.A side access opens into the side and rear garden areas, which offer an excellent space for outdoor dining and entertaining.To the rear, a paved terrace adjoins and extends across the back of the house. The main garden is laid to level artificial lawn and flanked by planted borders and timber fence boundaries.Services Energy Performance Rating: Council Tax: Tenure: FreeholdServices: All mains services
Council tax
First listed
Over a month agoEnergy Performance Certificate
North Road, Brockenhurst, SO42
Placebuzz mortgage repayment calculator
Monthly repayment
The Est. Mortgage is for a 25 years repayment mortgage based on a 10% deposit and a 5.5% annual interest. It is only intended as a guide. Make sure you obtain accurate figures from your lender before committing to any mortgage. Your home may be repossessed if you do not keep up repayments on a mortgage.
North Road, Brockenhurst, SO42 - Streetview
DISCLAIMER: Property descriptions and related information displayed on this page are marketing materials provided by Spencers New Forest - Brockenhurst. Placebuzz does not warrant or accept any responsibility for the accuracy or completeness of the property descriptions or related information provided here and they do not constitute property particulars. Please contact Spencers New Forest - Brockenhurst for full details and further information.





