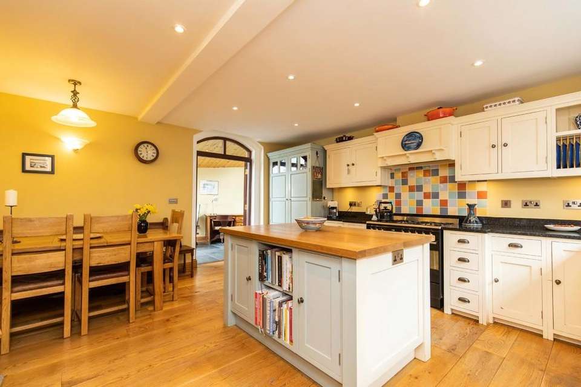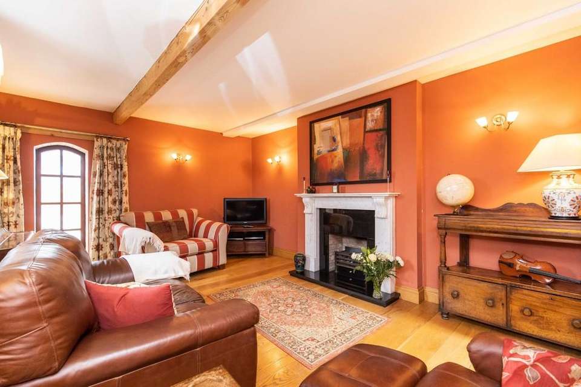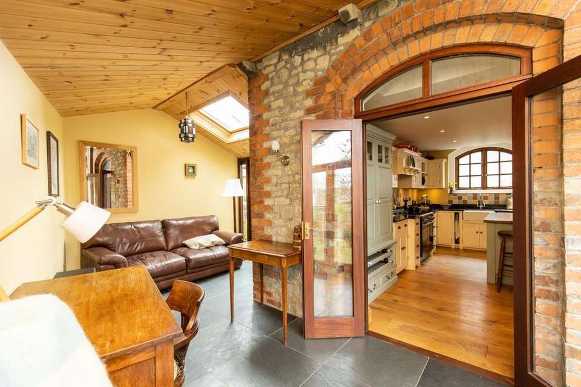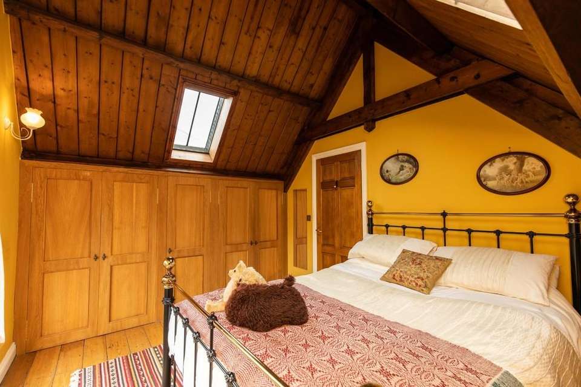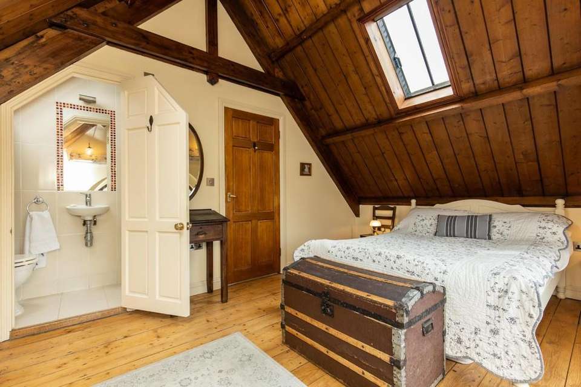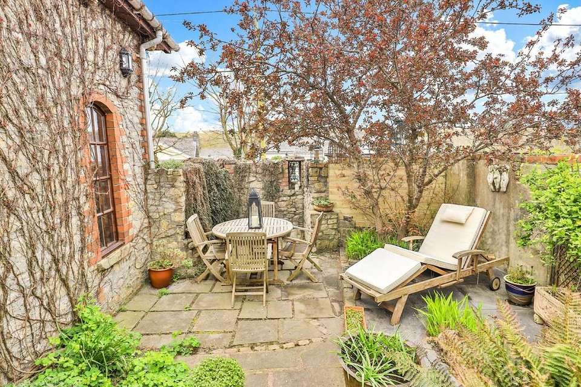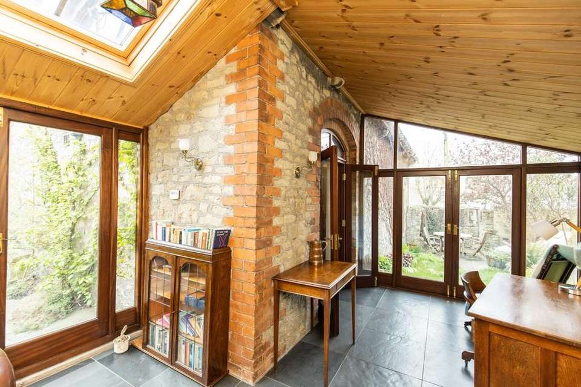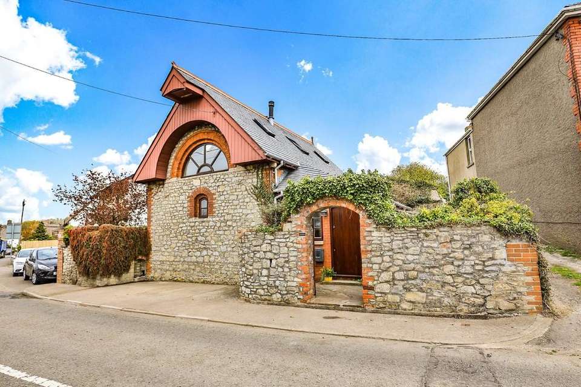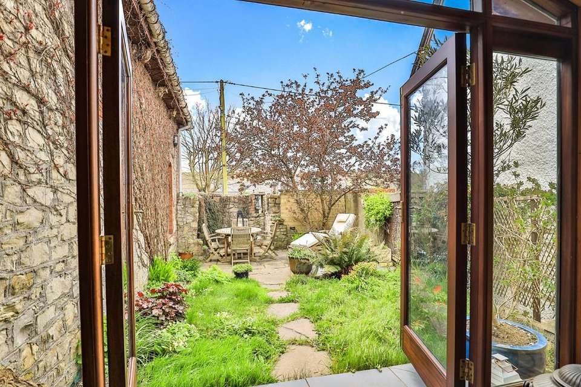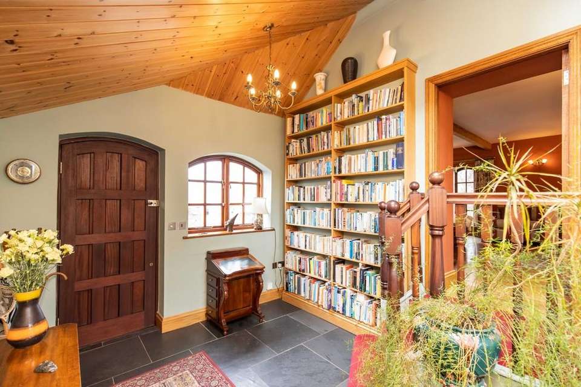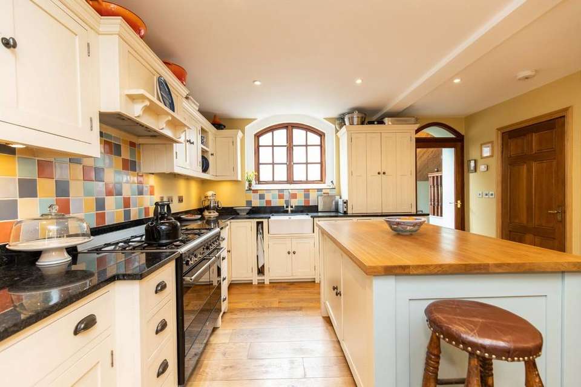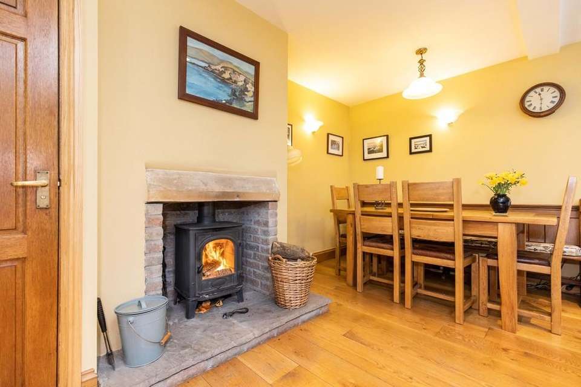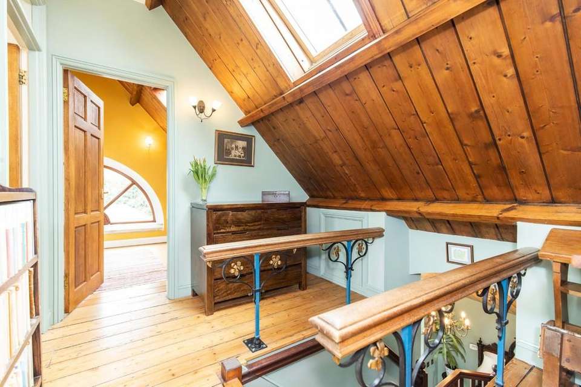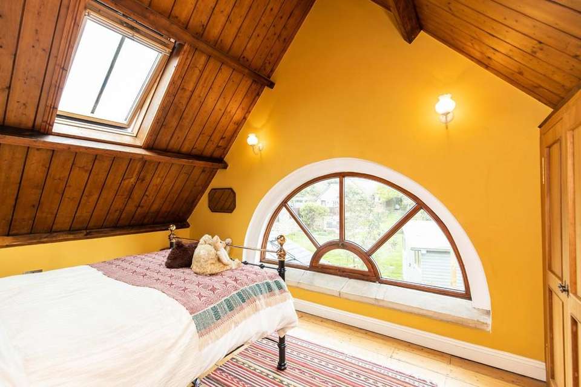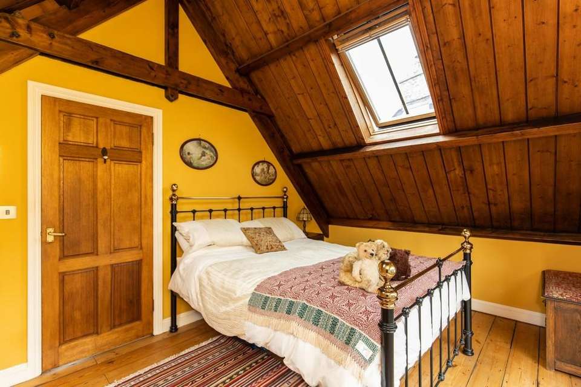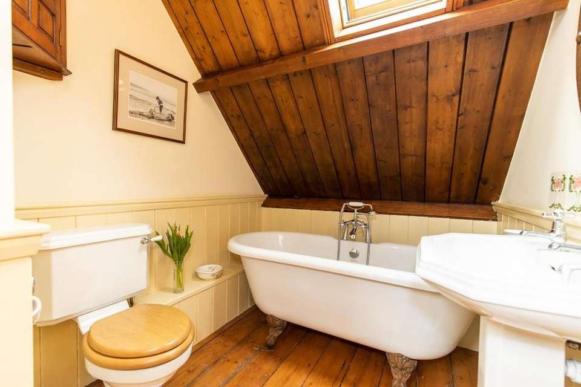2 bedroom detached house for sale
St Peters, East Aberthaw, Vale of Glamorgan, CF62 3DHdetached house
bedrooms
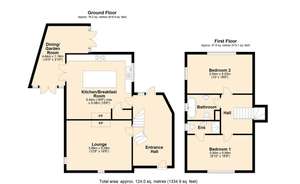
Property photos

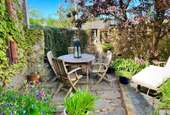
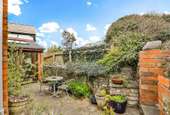
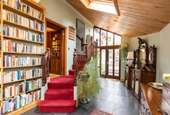
+16
Property description
SUMMARY An exceptional, unique property nestled to the centre of this popular village within yards of Rhoose Nature Reserve. The thoughtfully considered accommodation retains immense character and includes: Entrance hall / study, lounge, kitchen/breakfast room, dining room/garden room. To the first floor: two double bedrooms, one with en-suite wet room, and bathroom. Gardens to three sides including wonderfully sheltered forecourt; a patio garden and lawned, west facing side garden. Off road parking to front.
SITUATION The Hamlet of East Aberthaw includes several character cottages, barn conversions and individually designed houses together with popular The Blue Anchor public house and restaurant; it is a stroll away from Aberthaw Nature Reserve. The nearby village of Rhoose is situated along the southern coastal fringe of the Vale of Glamorgan and has convenient access to the B4265 / A4226 "coast road" which provides access to the nearby towns of Llantwit Major (some 7 miles) and Barry (4 miles approximately) together with the City of Cardiff (some 12 miles) and the M4 motorway junctions for commuting further afield. The village offers good local amenities including a grovery shop, post office, bakers, butchers, pharamacy, doctors and dentists surgeries and a primary school.
ABOUT THE PROPERTY * An exceptional, unique period property most thoughtfully crafted in recent years.
* Accommodation must be viewed for its size and scope to be most fully appreciated.
* Ground floor entrance hallway/study off which is located a lounge, a kitchen/breakfast room leading through to a dining/garden room; staircase leads to the first floor.
* Spacious hallway has slate tiled flooring and underfloor heating and is open to the pitch of the roof.
* Lounge to the front of the property, being a very cosy calm room. It has, as a focal feature, a slate hearth and stunning marble surround with gas fire recessed within. An arched window looks onto the west facing side garden. Underfloor heating.
* Kitchen/breakfast room is a lovely space with distinct kitchen area and ample room remaining for a family sized dining table. Kitchen itself includes a good range of units with granite work tops and central island unit
* Range cooker, integral dishwasher and twin low level fridges are all to remain; space and plumbing for a washing machine concealed behind cupboard fronts.
* A wood burner is set within a brick surround with period stone over mantle. Underfloor heating to kitchen.
* Double doors lead from the kitchen/breakfast room to a highly adaptable dining/garden room from which double doors open to the westerly facing front garden; a second set of double doors lead to a sheltered easterly facing morning garden to the rear of the property.
* Frst floor landing area with period features and exposed pitch pine boarding to the ceilings. Doors lead to both bedrooms and to the family bathroom.
* Bedroom one looks to the front of the property and has a distinctive arch window. It includes a bank of wardrobes running to one wall and features its own en-suite wet room with WC, basin and shower.
* Second double bedroom to the rear of the property again features the distinctive arch window.
* The central bathroom includes a 3-piece "Heritage" suite with freestanding bath.
GARDENS AND GROUNDS * Fronting the property are two off-road parking spaces.
* Double, arched timber doors open into a sheltered forecourt garden from which there is access to the principal front entrance doorway. To the side of the house is a neatly fitted store/wood shed.
* The property itself has wonderfully sheltered garden spaces, the forecourt area at the front enjoying a southerly aspect to catch the morning and afternoon sun.
* There is a wonderfully sheltered, private west facing courtyard garden to one side of the property including area of lawn, mature shrubs and flowers.
* To the rear of the property is a further morning garden, enjoying an easterly aspect, including a number of potted shrubs and flowers.
TENURE AND SERVICES Freehold. Mains electric, water and sewerage connected to the property. Electric underfloor heating.
DIRECTIONS From our Cowbridge Office in a westerly direction along the High Street, turning left onto Llantwit Major road. After about 2 miles, turn left at the junction, heading towards Llantwit Major. After a further mile and a half, take the first exit at the roundabout. Continue straight on through both sets of traffic lights, pass the petrol station at Four Cross on the right and turn right at the junction, signposted Rhoose. Travel along this road into East Aberthaw Village, to find St Peters to your left shortly after 'The Blue Anchor' public house.
PROCEEDS OF CRIME ACT 2002 Watts & Morgan LLP are obliged to report any knowledge or reasonable suspicion of money laundering to NCA (National Crime Agency) and should such a report prove necessary may be precluded from conducting any further work without consent from NCA.
SITUATION The Hamlet of East Aberthaw includes several character cottages, barn conversions and individually designed houses together with popular The Blue Anchor public house and restaurant; it is a stroll away from Aberthaw Nature Reserve. The nearby village of Rhoose is situated along the southern coastal fringe of the Vale of Glamorgan and has convenient access to the B4265 / A4226 "coast road" which provides access to the nearby towns of Llantwit Major (some 7 miles) and Barry (4 miles approximately) together with the City of Cardiff (some 12 miles) and the M4 motorway junctions for commuting further afield. The village offers good local amenities including a grovery shop, post office, bakers, butchers, pharamacy, doctors and dentists surgeries and a primary school.
ABOUT THE PROPERTY * An exceptional, unique period property most thoughtfully crafted in recent years.
* Accommodation must be viewed for its size and scope to be most fully appreciated.
* Ground floor entrance hallway/study off which is located a lounge, a kitchen/breakfast room leading through to a dining/garden room; staircase leads to the first floor.
* Spacious hallway has slate tiled flooring and underfloor heating and is open to the pitch of the roof.
* Lounge to the front of the property, being a very cosy calm room. It has, as a focal feature, a slate hearth and stunning marble surround with gas fire recessed within. An arched window looks onto the west facing side garden. Underfloor heating.
* Kitchen/breakfast room is a lovely space with distinct kitchen area and ample room remaining for a family sized dining table. Kitchen itself includes a good range of units with granite work tops and central island unit
* Range cooker, integral dishwasher and twin low level fridges are all to remain; space and plumbing for a washing machine concealed behind cupboard fronts.
* A wood burner is set within a brick surround with period stone over mantle. Underfloor heating to kitchen.
* Double doors lead from the kitchen/breakfast room to a highly adaptable dining/garden room from which double doors open to the westerly facing front garden; a second set of double doors lead to a sheltered easterly facing morning garden to the rear of the property.
* Frst floor landing area with period features and exposed pitch pine boarding to the ceilings. Doors lead to both bedrooms and to the family bathroom.
* Bedroom one looks to the front of the property and has a distinctive arch window. It includes a bank of wardrobes running to one wall and features its own en-suite wet room with WC, basin and shower.
* Second double bedroom to the rear of the property again features the distinctive arch window.
* The central bathroom includes a 3-piece "Heritage" suite with freestanding bath.
GARDENS AND GROUNDS * Fronting the property are two off-road parking spaces.
* Double, arched timber doors open into a sheltered forecourt garden from which there is access to the principal front entrance doorway. To the side of the house is a neatly fitted store/wood shed.
* The property itself has wonderfully sheltered garden spaces, the forecourt area at the front enjoying a southerly aspect to catch the morning and afternoon sun.
* There is a wonderfully sheltered, private west facing courtyard garden to one side of the property including area of lawn, mature shrubs and flowers.
* To the rear of the property is a further morning garden, enjoying an easterly aspect, including a number of potted shrubs and flowers.
TENURE AND SERVICES Freehold. Mains electric, water and sewerage connected to the property. Electric underfloor heating.
DIRECTIONS From our Cowbridge Office in a westerly direction along the High Street, turning left onto Llantwit Major road. After about 2 miles, turn left at the junction, heading towards Llantwit Major. After a further mile and a half, take the first exit at the roundabout. Continue straight on through both sets of traffic lights, pass the petrol station at Four Cross on the right and turn right at the junction, signposted Rhoose. Travel along this road into East Aberthaw Village, to find St Peters to your left shortly after 'The Blue Anchor' public house.
PROCEEDS OF CRIME ACT 2002 Watts & Morgan LLP are obliged to report any knowledge or reasonable suspicion of money laundering to NCA (National Crime Agency) and should such a report prove necessary may be precluded from conducting any further work without consent from NCA.
Council tax
First listed
Over a month agoEnergy Performance Certificate
St Peters, East Aberthaw, Vale of Glamorgan, CF62 3DH
Placebuzz mortgage repayment calculator
Monthly repayment
The Est. Mortgage is for a 25 years repayment mortgage based on a 10% deposit and a 5.5% annual interest. It is only intended as a guide. Make sure you obtain accurate figures from your lender before committing to any mortgage. Your home may be repossessed if you do not keep up repayments on a mortgage.
St Peters, East Aberthaw, Vale of Glamorgan, CF62 3DH - Streetview
DISCLAIMER: Property descriptions and related information displayed on this page are marketing materials provided by Watts & Morgan - Cowbridge. Placebuzz does not warrant or accept any responsibility for the accuracy or completeness of the property descriptions or related information provided here and they do not constitute property particulars. Please contact Watts & Morgan - Cowbridge for full details and further information.





