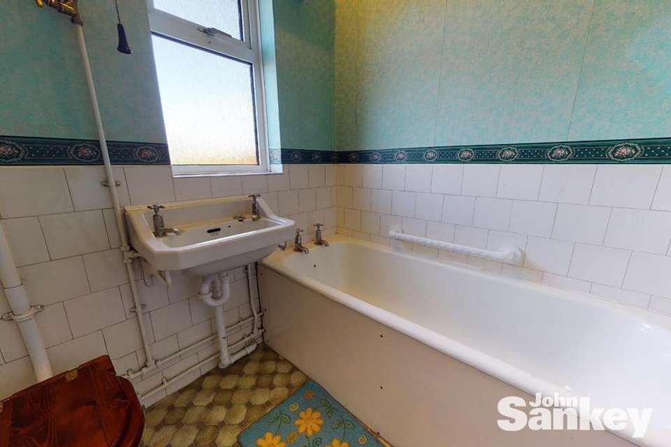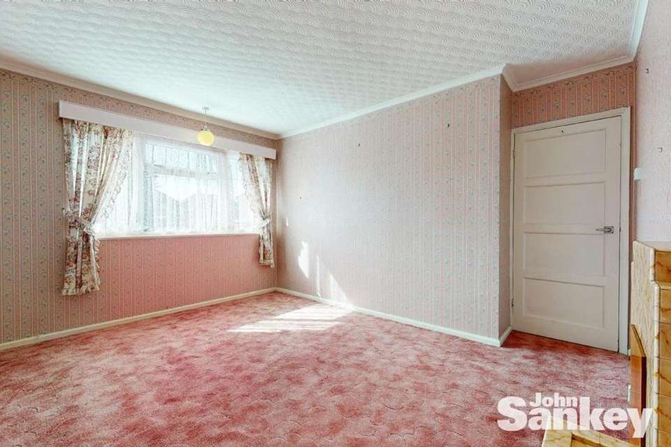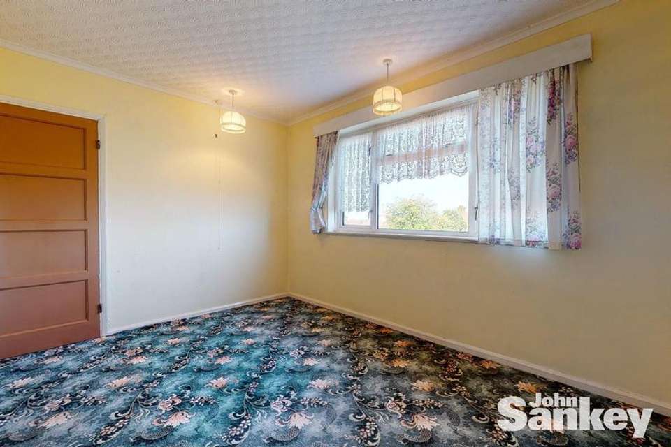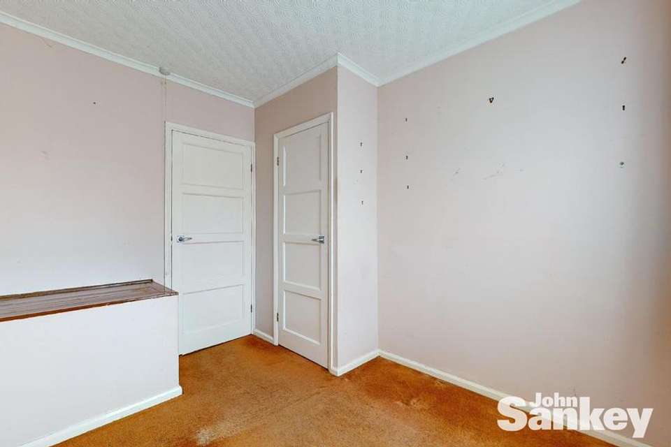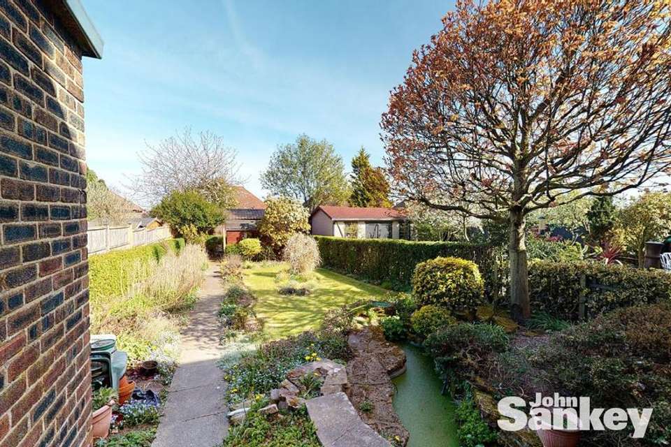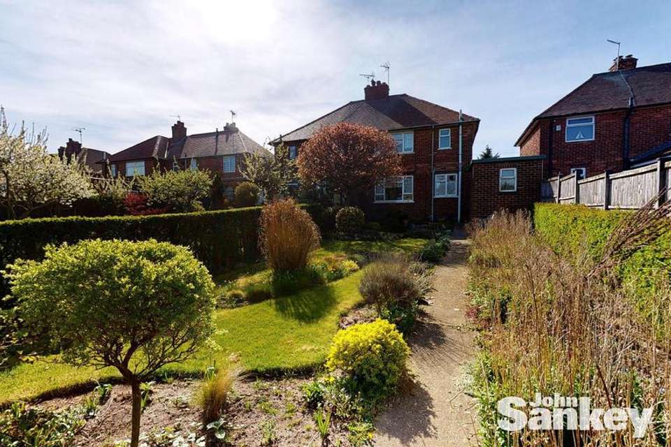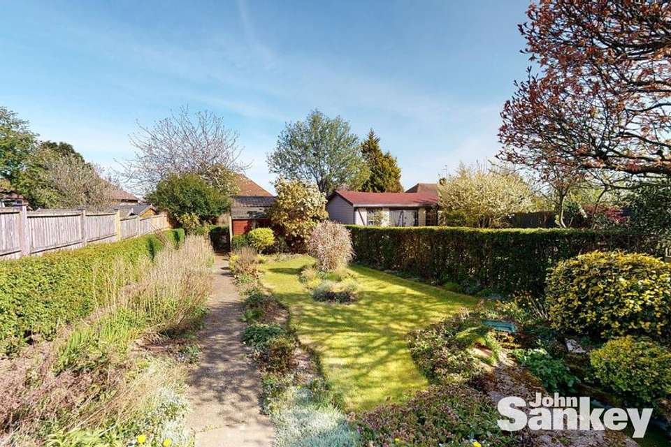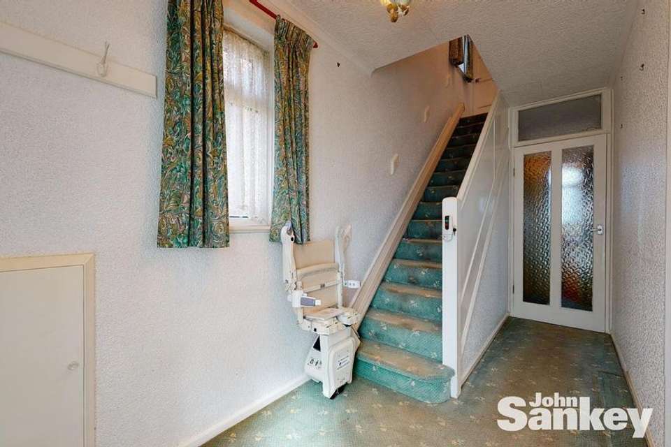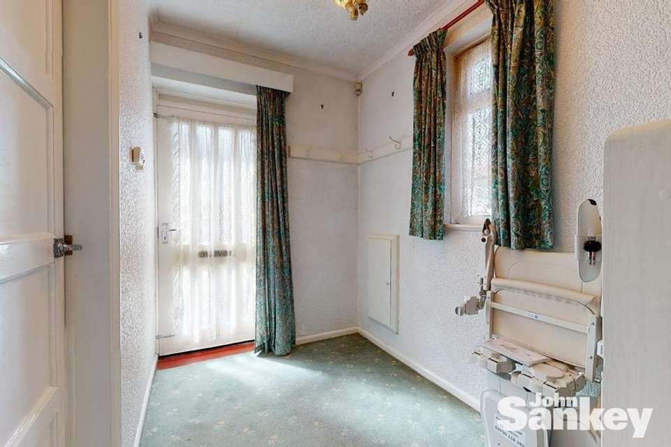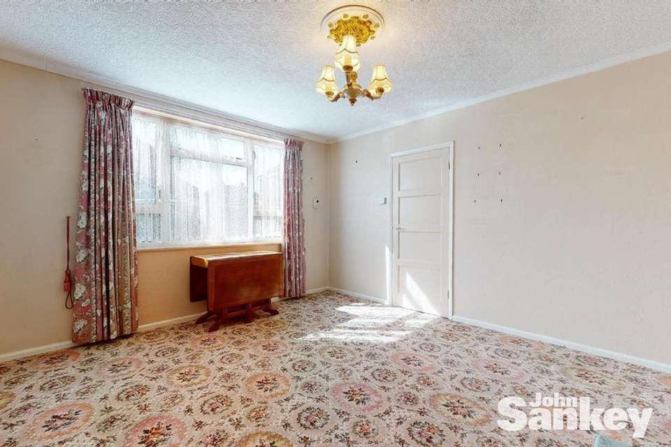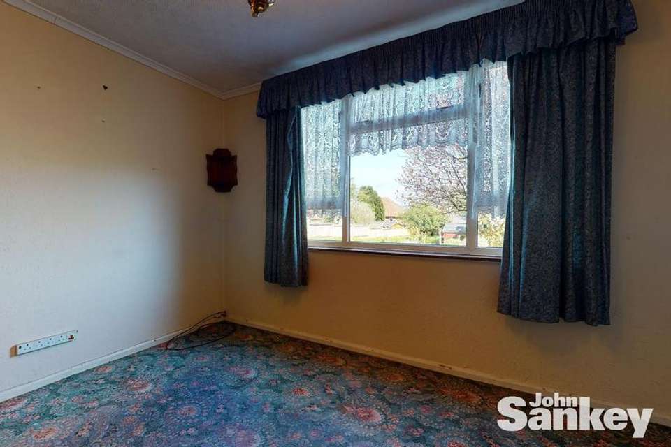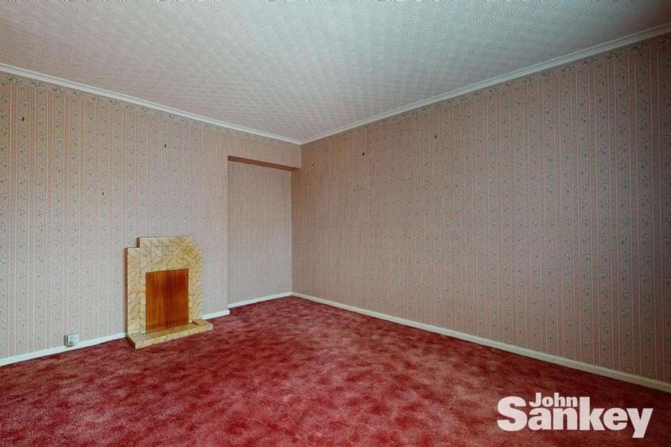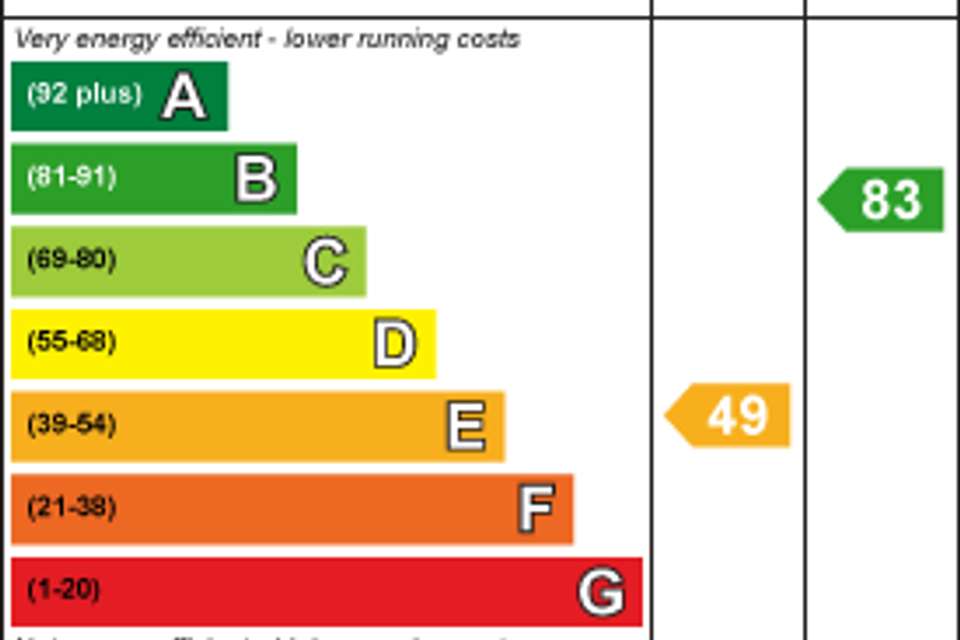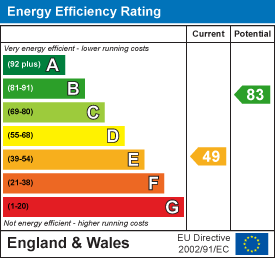3 bedroom semi-detached house for sale
Marriott Avenue, Mansfieldsemi-detached house
bedrooms
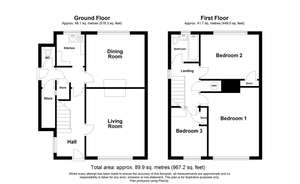
Property photos

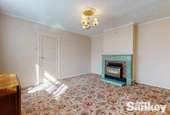
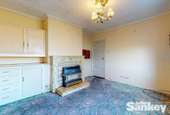
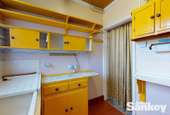
+13
Property description
* GUIDE PRICE £110,000 TO £120,000 * NO UPWARD CHAIN. Looking for a project then look no further than this THREE BEDROOMED Semi Detached House in a popular residential location close to bus routes and local amenities. The accommodation comprises of a hallway, lounge, dining room, kitchen, side entrance hall with doors to ground floor w.c and storage, three first floor bedrooms, family bathroom, front and rear enclosed gardens including a brick built outbuilding to the rear. This property is in need of some modernisation.
How To Find The Property - Leave Mansfield via the A60 Sutton Road then turn immediately right onto Bancroft Lane and take the sixth left onto Marriott Avenue and the property is on the left hand side.
Ground Floor -
Hallway - With a uPVC window to the side, stairs rising to the first floor, carpeted flooring, curtains to windows, doors to the lounge, dining room and kitchen/pantry store area.
Lounge - 4.55m x 3.94m (14'11" x 12'11") - With a uPVC double glazed window to the front, carpeted flooring, curtains to window and gas fire with feature fire surround.
Dining Room - 3.40m x 3.78m (11'02" x 12'05") - With a uPVC double glazed window to the rear, carpeted flooring, curtains to window and gas fire with feature fire surround, decorative hearth.
Kitchen - 2.51m x 2.01m (8'03" x 6'07") - With a range of units and sink with drainer and nets to windows.
Side Entrance Hall - Doors to walk in separate ground floor w.c (high flush) and access to storage room.
First Floor -
Stairs And Landing - With carpeted flooring and curtains to windows.
Bedroom No. 1 - 4.06m x 3.73m (13'04" x 12'03") - With a uPVC double glazed window to the front, carpeted flooring, curtains to window and original fireplace.
Bedroom No. 2 - 3.76m x 2.97m (12'04" x 9'09") - With a uPVC double glazed window to the rear, carpeted flooring, curtains to window and storage cupboard.
Bedroom No. 3 - 3.18m x 2.57m (10'05" x 8'05") - With a uPVC double glazed window to the front, carpeted flooring, curtains to window and storage cupboard.
Bathroom - A three piece suite comprising of w.c. (high flush), wash hand basin, bath and uPVC double glazed window to the rear.
Outside -
Gardens Front - The front garden is fully enclosed with a variety of plants.
Gardens Rear - The rear garden is fully enclosed, well maintained with mature borders, laid to lawn and with a brick built outbuilding and separate large wooden shed.
How To Find The Property - Leave Mansfield via the A60 Sutton Road then turn immediately right onto Bancroft Lane and take the sixth left onto Marriott Avenue and the property is on the left hand side.
Ground Floor -
Hallway - With a uPVC window to the side, stairs rising to the first floor, carpeted flooring, curtains to windows, doors to the lounge, dining room and kitchen/pantry store area.
Lounge - 4.55m x 3.94m (14'11" x 12'11") - With a uPVC double glazed window to the front, carpeted flooring, curtains to window and gas fire with feature fire surround.
Dining Room - 3.40m x 3.78m (11'02" x 12'05") - With a uPVC double glazed window to the rear, carpeted flooring, curtains to window and gas fire with feature fire surround, decorative hearth.
Kitchen - 2.51m x 2.01m (8'03" x 6'07") - With a range of units and sink with drainer and nets to windows.
Side Entrance Hall - Doors to walk in separate ground floor w.c (high flush) and access to storage room.
First Floor -
Stairs And Landing - With carpeted flooring and curtains to windows.
Bedroom No. 1 - 4.06m x 3.73m (13'04" x 12'03") - With a uPVC double glazed window to the front, carpeted flooring, curtains to window and original fireplace.
Bedroom No. 2 - 3.76m x 2.97m (12'04" x 9'09") - With a uPVC double glazed window to the rear, carpeted flooring, curtains to window and storage cupboard.
Bedroom No. 3 - 3.18m x 2.57m (10'05" x 8'05") - With a uPVC double glazed window to the front, carpeted flooring, curtains to window and storage cupboard.
Bathroom - A three piece suite comprising of w.c. (high flush), wash hand basin, bath and uPVC double glazed window to the rear.
Outside -
Gardens Front - The front garden is fully enclosed with a variety of plants.
Gardens Rear - The rear garden is fully enclosed, well maintained with mature borders, laid to lawn and with a brick built outbuilding and separate large wooden shed.
Council tax
First listed
Over a month agoEnergy Performance Certificate
Marriott Avenue, Mansfield
Placebuzz mortgage repayment calculator
Monthly repayment
The Est. Mortgage is for a 25 years repayment mortgage based on a 10% deposit and a 5.5% annual interest. It is only intended as a guide. Make sure you obtain accurate figures from your lender before committing to any mortgage. Your home may be repossessed if you do not keep up repayments on a mortgage.
Marriott Avenue, Mansfield - Streetview
DISCLAIMER: Property descriptions and related information displayed on this page are marketing materials provided by John Sankey - Mansfield. Placebuzz does not warrant or accept any responsibility for the accuracy or completeness of the property descriptions or related information provided here and they do not constitute property particulars. Please contact John Sankey - Mansfield for full details and further information.





