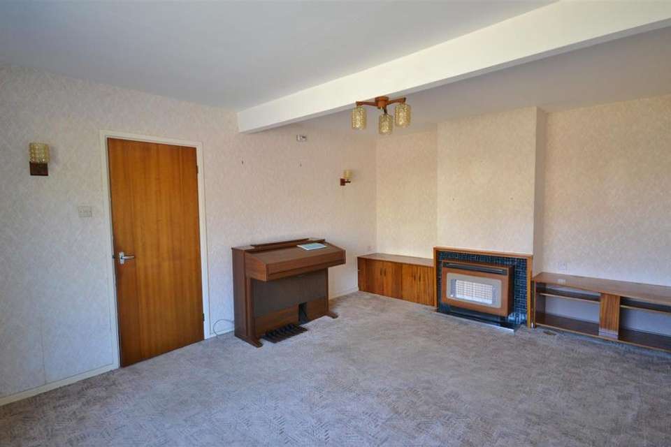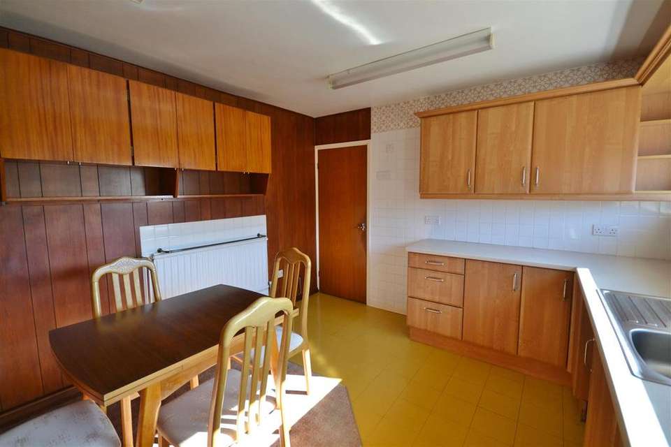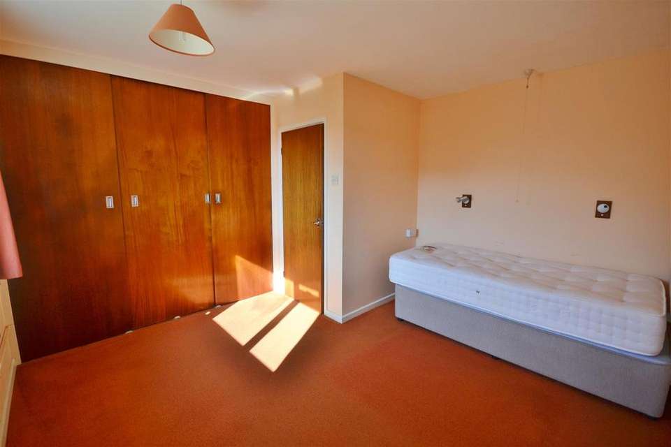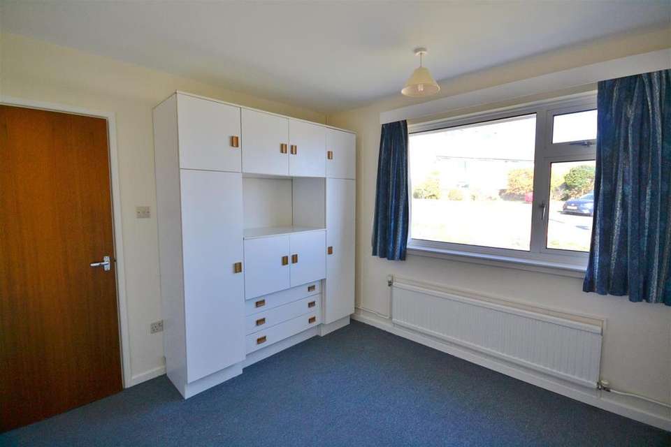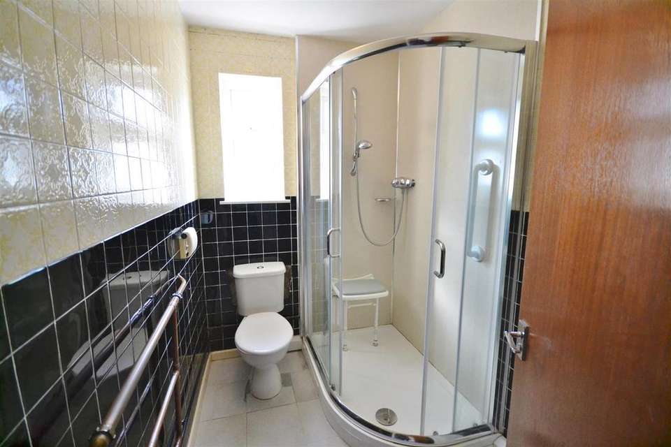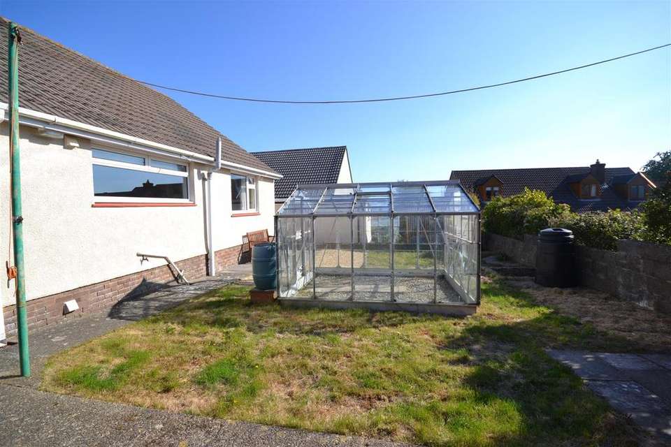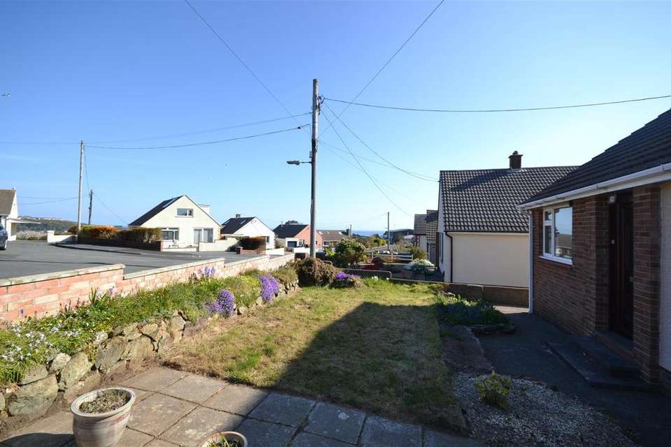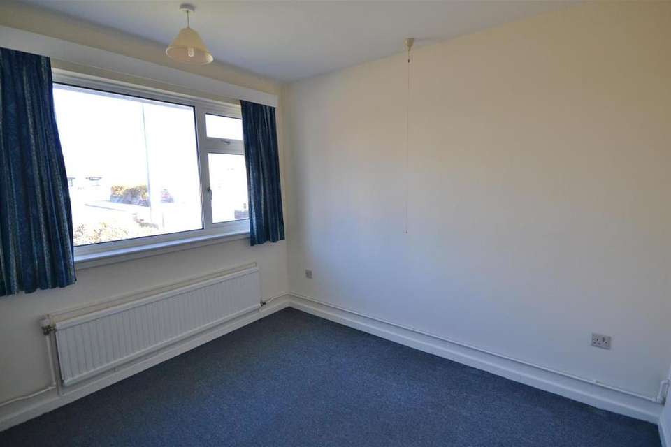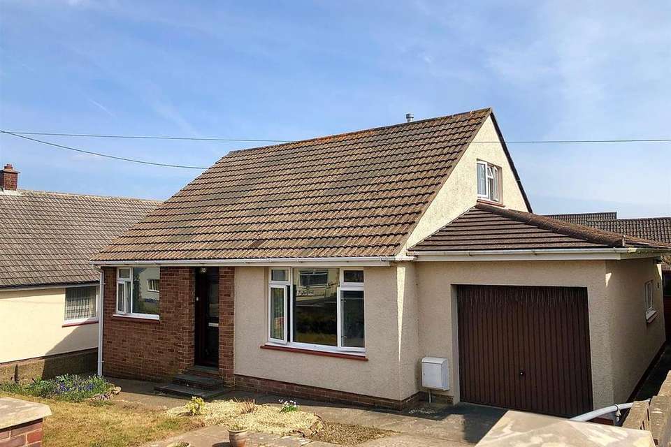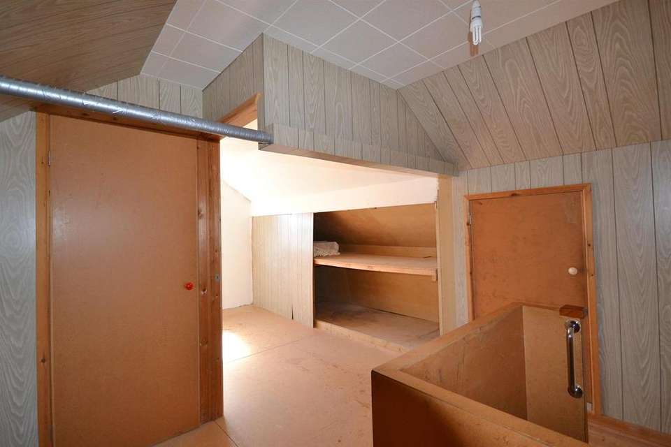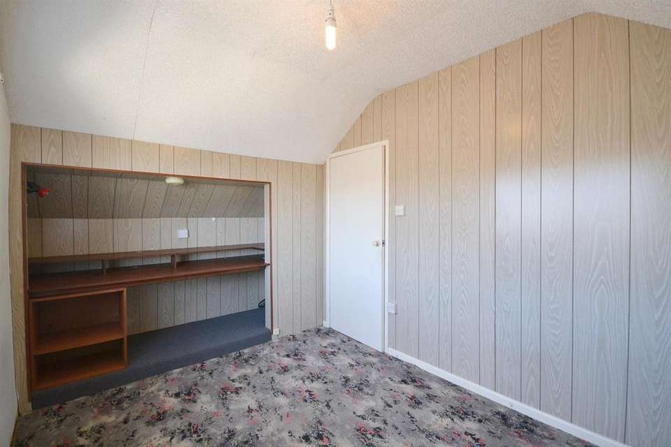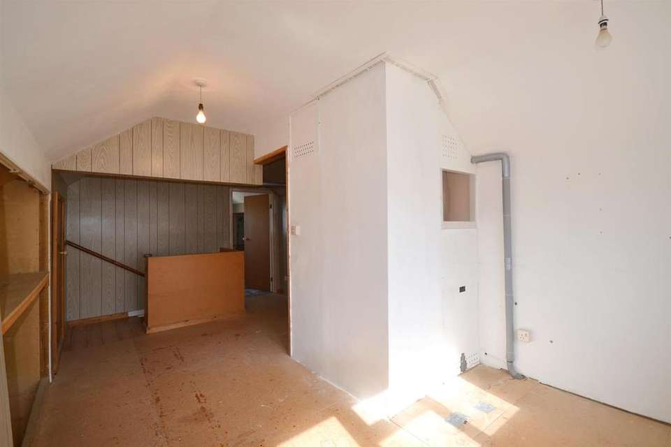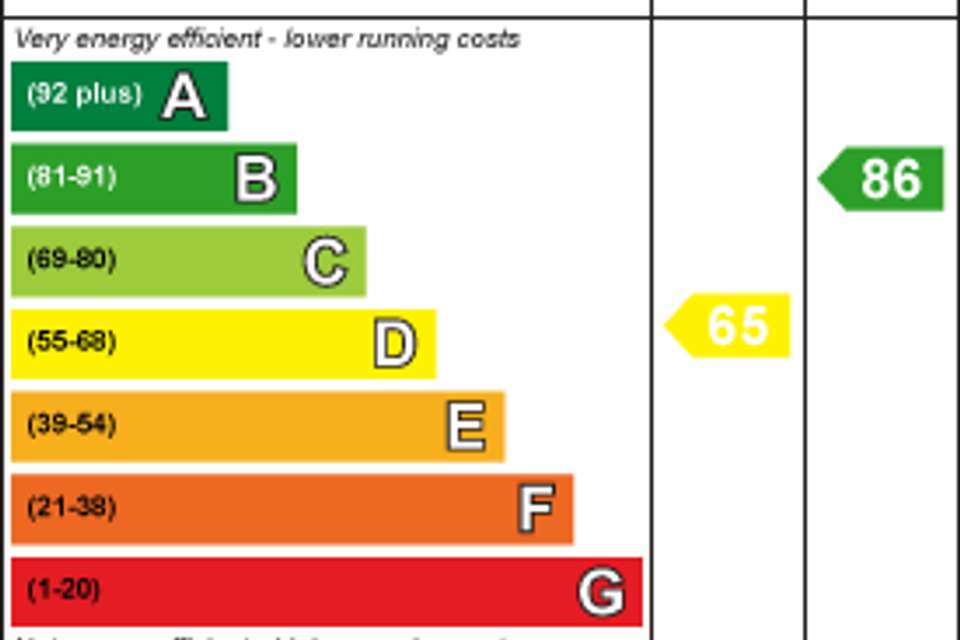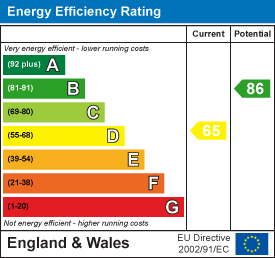2 bedroom property for sale
Pen y Bryn, Fishguardproperty
bedrooms
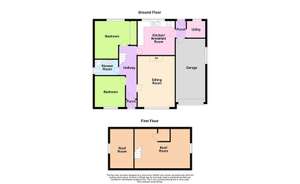
Property photos

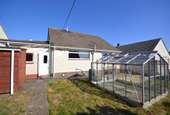
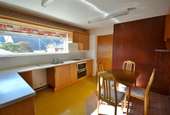
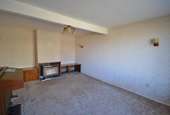
+13
Property description
*VIRTUAL VIEWING AVAILABLE*
Situated in a cul de sac location in Fishguard, within walking distance to local amenities and 1.5 miles to Goodwick harbour. The property benefits from distant sea views, off road parking, gas central heating, and double glazing.
Briefly comprising; on the ground floor, an entrance hallway, lounge containing gas fire with views overlooking the front garden, two bedroom - one has a range of fitted cupboards, shower room, kitchen/dining room overlooking the rear garden, this leads into a storage room containing a door to the internal garage. A laddered staircase leads up to the first floor, where you will find loft rooms (one of which has been previously used as additional accommodation), with ample storage space. This floor offers potential for conversion to add further bedrooms (subject to any necessary planning consents being obtained).
Externally, to the front there is a lawned space with driveway providing off road parking and leads to the garage. To the rear there is an attractive garden accessed via paths to either side of the property. This is laid mainly to lawn, with wooden sheds and a greenhouse, and offers the perfect space to sit and relax.
Fishguard is a popular market town and ferry port on the Pembrokeshire coastline. There is a wide variety of shops, restaurants. secondary school, junior schools, library and leisure centre in the town centre. Fishguard Harbour is the ferry terminal to Southern Ireland, the train station offers excellent communication links. Goodwick Sands provides a safe beach for families, with other coves and beaches such as Pwllgwaelod, Cwm yr Eglwys, Abercastle, etc all within easy driving distance.
Hallway - 6.12m(max) x 1.65m (max) (20'01(max) x 5'05 (max) -
Lounge - 5.08m x 3.68m (16'08 x 12'01) -
Bedroom 1 - 3.00m x 3.00m (9'10 x 9'10) -
Bedroom 2 - 3.76m(max) x 3.56m(max) (12'04(max) x 11'08(max) -
Bathroom - 2.34m x 1.55m (7'08 x 5'01) -
Kitchen - 3.63m x 3.35m (11'11 x 11'00) -
Storage Area/Utility - 1.75m x 1.52m (5'09 x 5'00) -
Loft Room - 5.46m(max) x 3.05m(max) (17'11(max) x 10'00(max) -
Loft Room 2 - 2.41m x 3.81m (7'11 x 12'06) -
Garage - 6.30m x 2.84m (20'08 x 9'04) -
GENERAL INFORMATION
VIEWING: By appointment only.
TENURE: We are advised freehold.
SERVICES: We have not checked or tested any of the services or appliances at the property.
TAX BAND: E Pembrokeshire.
FACEBOOK & TWITTER
Be sure to follow us on Twitter: @ WWProps
Any floorplans provided are included as a service to our customers and are intended as a GUIDE TO LAYOUT only. Dimensions are approximate. NOT TO SCALE.
AGENTS NOTE: We have not seen or been provided with any planning consents or building regulations should they be necessary.
We would respectfully ask you to call our office before you view this property internally or externally.
LG/AMS/04/21/ok
Situated in a cul de sac location in Fishguard, within walking distance to local amenities and 1.5 miles to Goodwick harbour. The property benefits from distant sea views, off road parking, gas central heating, and double glazing.
Briefly comprising; on the ground floor, an entrance hallway, lounge containing gas fire with views overlooking the front garden, two bedroom - one has a range of fitted cupboards, shower room, kitchen/dining room overlooking the rear garden, this leads into a storage room containing a door to the internal garage. A laddered staircase leads up to the first floor, where you will find loft rooms (one of which has been previously used as additional accommodation), with ample storage space. This floor offers potential for conversion to add further bedrooms (subject to any necessary planning consents being obtained).
Externally, to the front there is a lawned space with driveway providing off road parking and leads to the garage. To the rear there is an attractive garden accessed via paths to either side of the property. This is laid mainly to lawn, with wooden sheds and a greenhouse, and offers the perfect space to sit and relax.
Fishguard is a popular market town and ferry port on the Pembrokeshire coastline. There is a wide variety of shops, restaurants. secondary school, junior schools, library and leisure centre in the town centre. Fishguard Harbour is the ferry terminal to Southern Ireland, the train station offers excellent communication links. Goodwick Sands provides a safe beach for families, with other coves and beaches such as Pwllgwaelod, Cwm yr Eglwys, Abercastle, etc all within easy driving distance.
Hallway - 6.12m(max) x 1.65m (max) (20'01(max) x 5'05 (max) -
Lounge - 5.08m x 3.68m (16'08 x 12'01) -
Bedroom 1 - 3.00m x 3.00m (9'10 x 9'10) -
Bedroom 2 - 3.76m(max) x 3.56m(max) (12'04(max) x 11'08(max) -
Bathroom - 2.34m x 1.55m (7'08 x 5'01) -
Kitchen - 3.63m x 3.35m (11'11 x 11'00) -
Storage Area/Utility - 1.75m x 1.52m (5'09 x 5'00) -
Loft Room - 5.46m(max) x 3.05m(max) (17'11(max) x 10'00(max) -
Loft Room 2 - 2.41m x 3.81m (7'11 x 12'06) -
Garage - 6.30m x 2.84m (20'08 x 9'04) -
GENERAL INFORMATION
VIEWING: By appointment only.
TENURE: We are advised freehold.
SERVICES: We have not checked or tested any of the services or appliances at the property.
TAX BAND: E Pembrokeshire.
FACEBOOK & TWITTER
Be sure to follow us on Twitter: @ WWProps
Any floorplans provided are included as a service to our customers and are intended as a GUIDE TO LAYOUT only. Dimensions are approximate. NOT TO SCALE.
AGENTS NOTE: We have not seen or been provided with any planning consents or building regulations should they be necessary.
We would respectfully ask you to call our office before you view this property internally or externally.
LG/AMS/04/21/ok
Council tax
First listed
Over a month agoEnergy Performance Certificate
Pen y Bryn, Fishguard
Placebuzz mortgage repayment calculator
Monthly repayment
The Est. Mortgage is for a 25 years repayment mortgage based on a 10% deposit and a 5.5% annual interest. It is only intended as a guide. Make sure you obtain accurate figures from your lender before committing to any mortgage. Your home may be repossessed if you do not keep up repayments on a mortgage.
Pen y Bryn, Fishguard - Streetview
DISCLAIMER: Property descriptions and related information displayed on this page are marketing materials provided by West Wales Properties - Cardigan. Placebuzz does not warrant or accept any responsibility for the accuracy or completeness of the property descriptions or related information provided here and they do not constitute property particulars. Please contact West Wales Properties - Cardigan for full details and further information.





