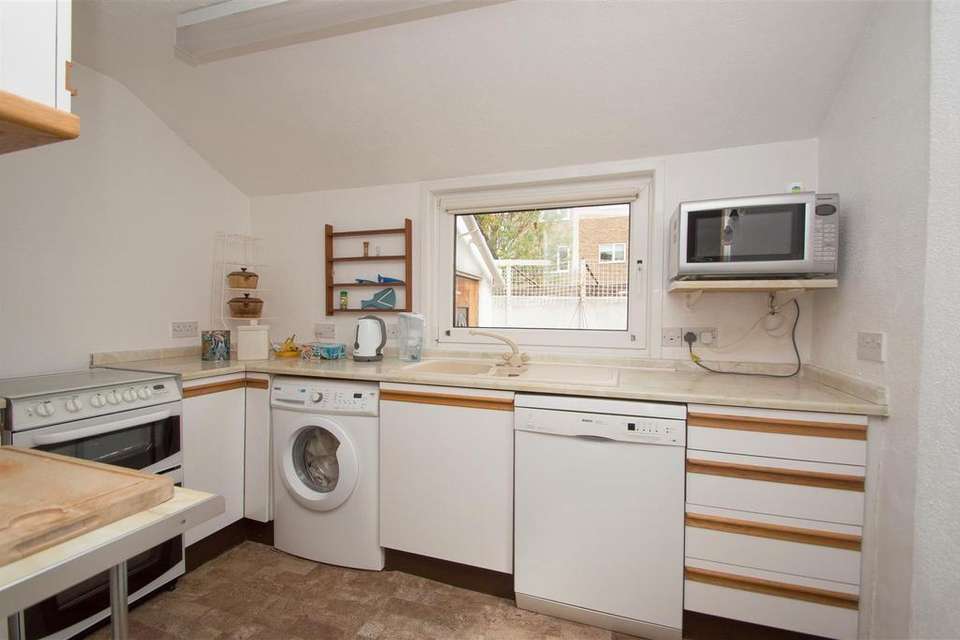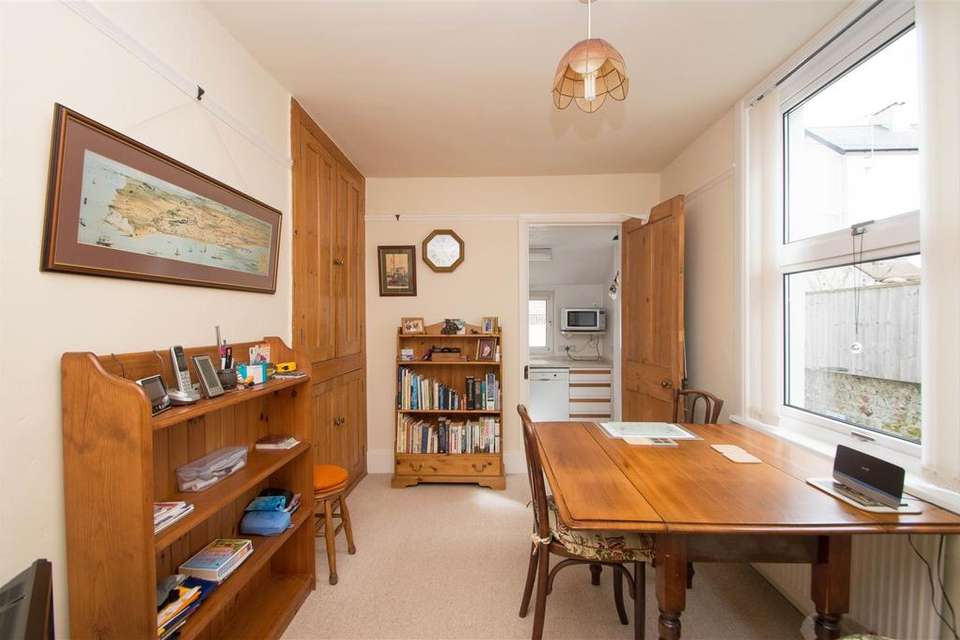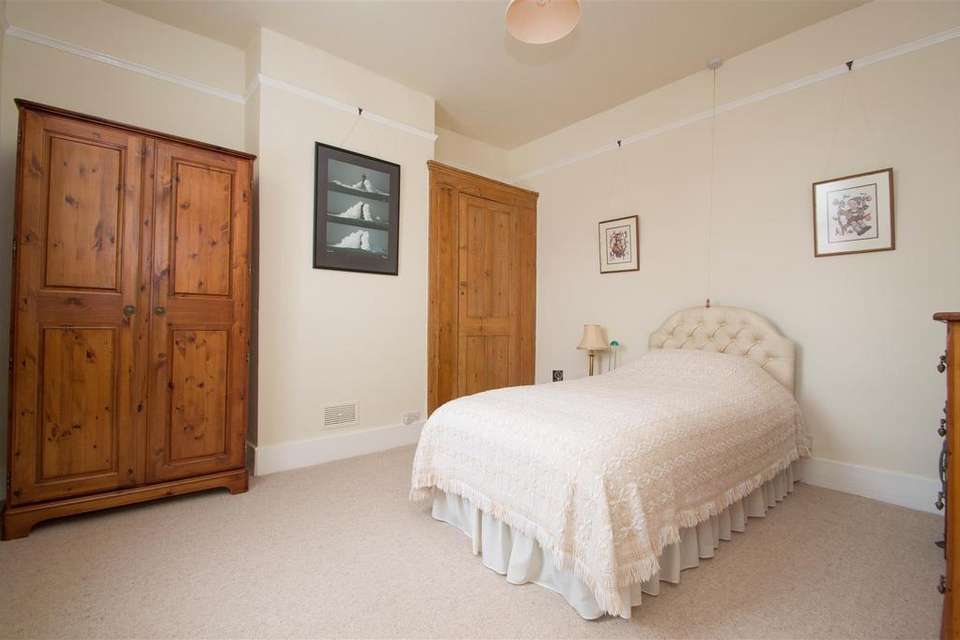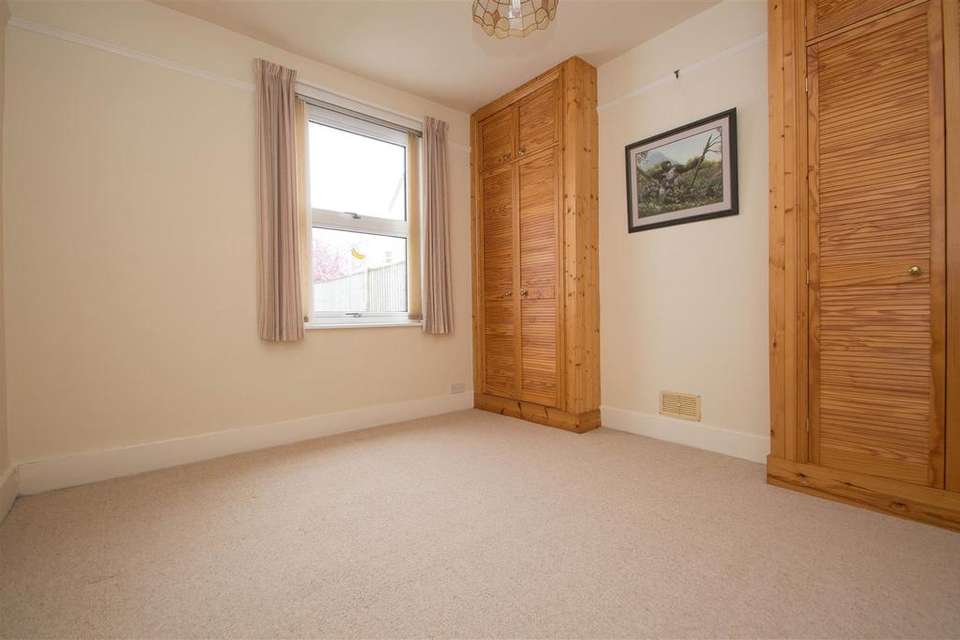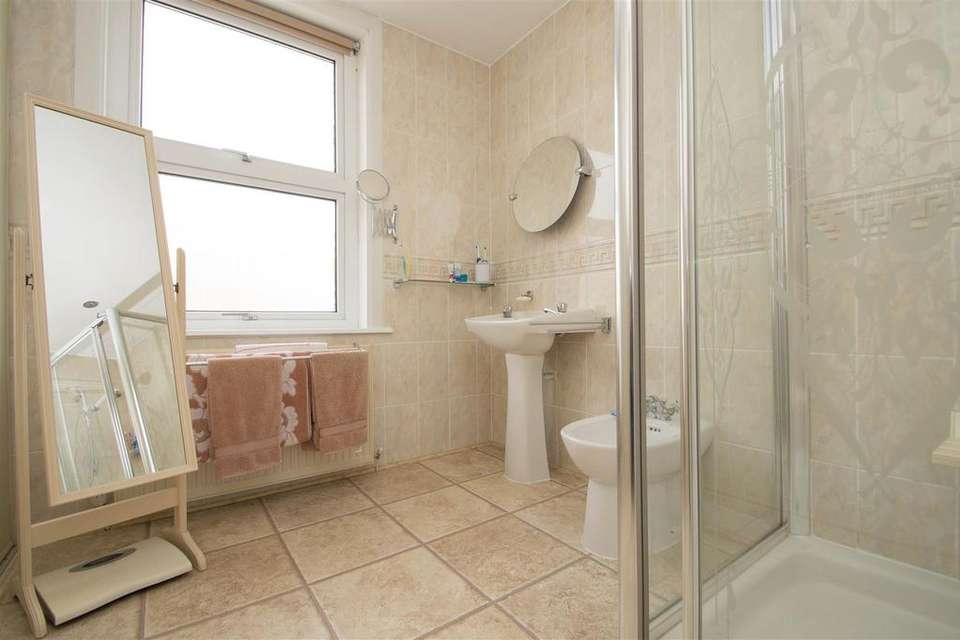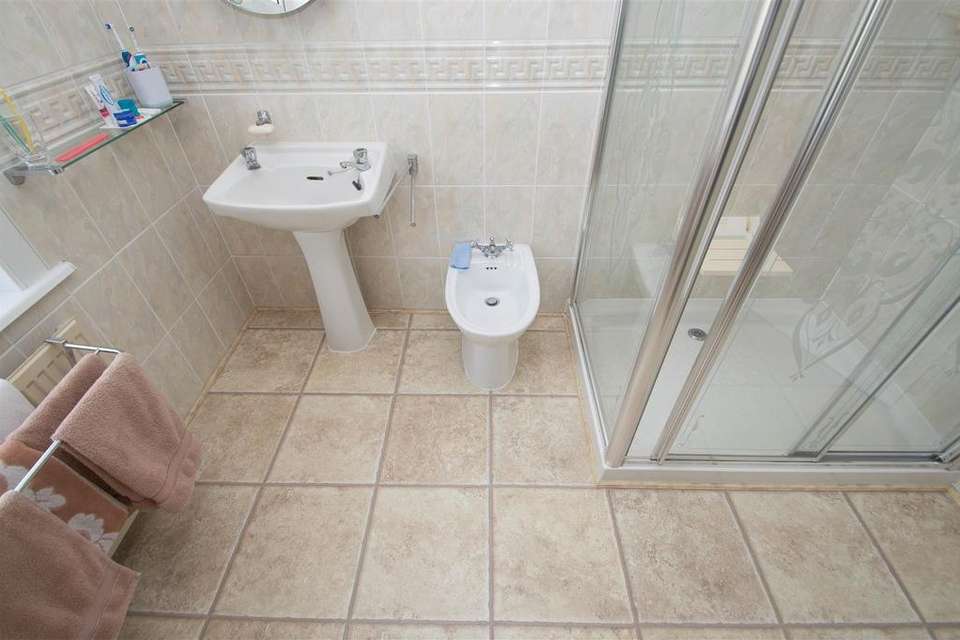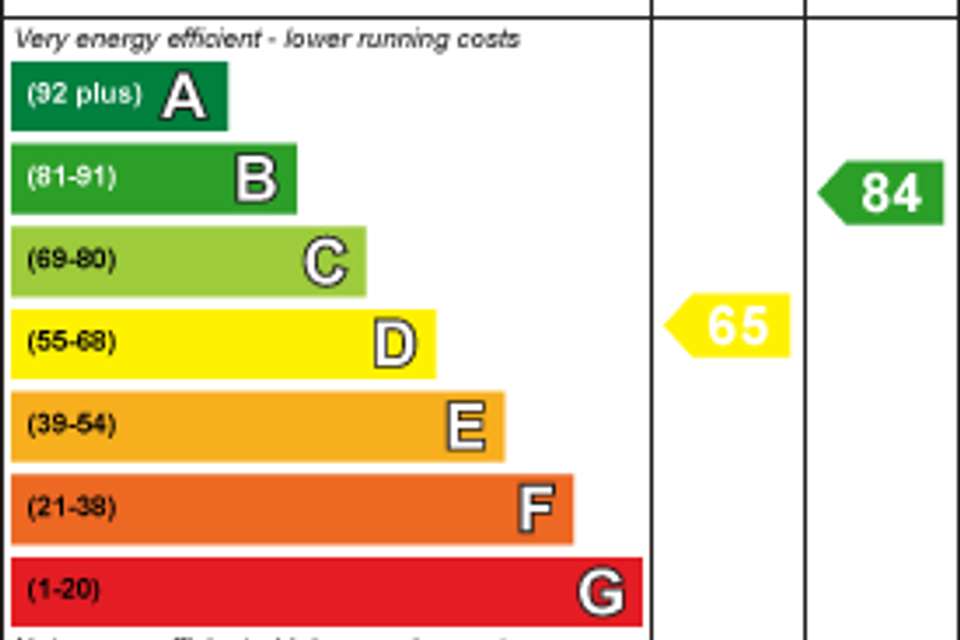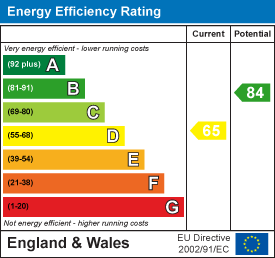4 bedroom terraced house for sale
Cambridge Road, Eastbourneterraced house
bedrooms
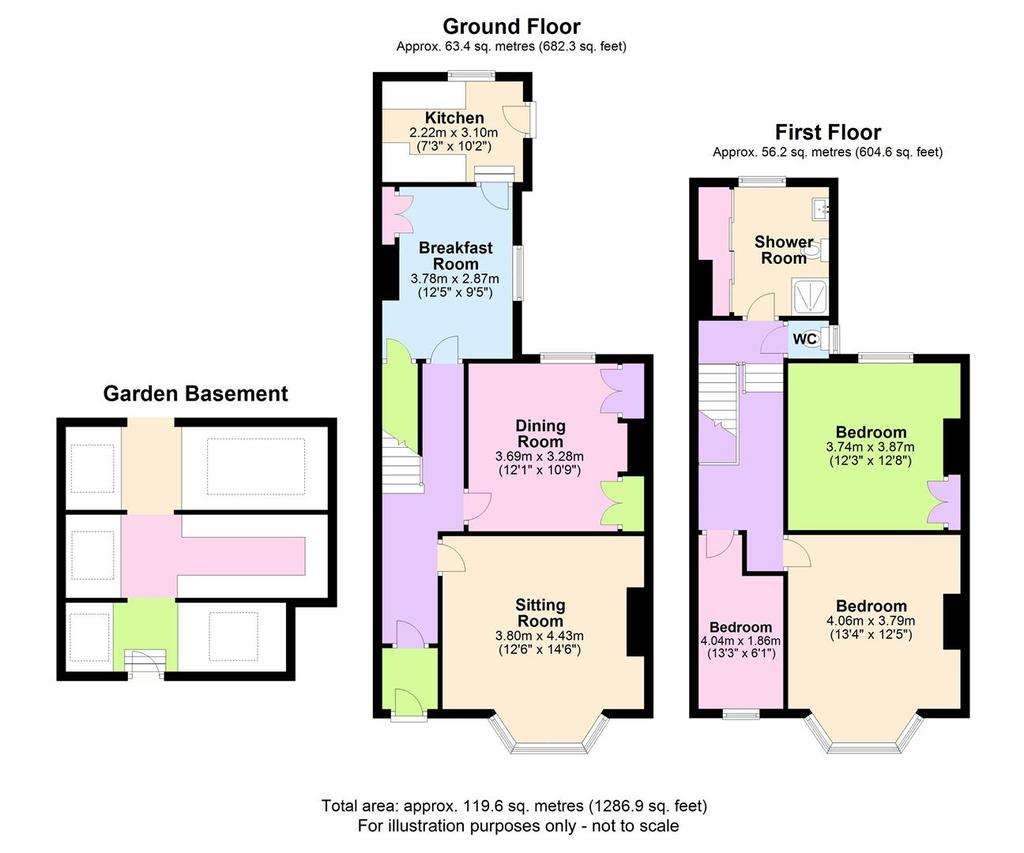
Property photos

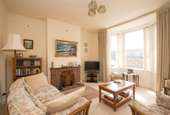
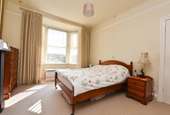
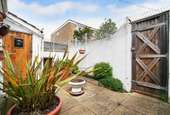
+8
Property description
Conveniently located just yards from Eastbournes picturesque seafront and historic Redoubt fortress, this period bay fronted home, built CIRCA 1861 provides well planned accommodation comprising four/five bedrooms and one/two receptions. The property also includes a galley kitchen, refitted modern shower room with separate wc and there is a very useable cellar accessed from the garden. Well presented throughout, you can glimpse the sea from upstairs and nearby shops and bus services are within walking distance. The town centre and mainline railway station are within half a mile distance. The house is ideally suited for investment purposes as an HMO, for home and income or as a sizeable family house. Nearby shops on Seaside are close by and the town centre shops and mainline railway station is approximately a quarter of a mile distant.
Entrance Lobby - Door to -
Hallway - Radiator.
Sitting Room / Bedroom 4 - 4.65m into bay x 4.29m (15'3 into bay x 14'1) - Coal effect gas fire. Television point. Radiator. Bay window to front aspect.
Dining Room / Bedroom 5 - 3.63m x 3.28m (11'11 x 10'09) - Two built in cupboards. Radiator. Window to rear aspect
Breakfast Room / Sitting Room - 3.76m x 2.84m (12'4 x 9'4) - Radiator. Understairs cupboard housing fuses and meters. Additional storage cupboard. Window to side aspect. Door to -
Galley Kitchen - 3.10m x 2.62m (10'02 x 8'7) - Range of eye and base level units with work surface. One and half bowl sink unit with mixer tap. Space for appliances including cooker, washing machine and dishwasher. Window to rear aspect. door to side aspect.
Stairs From Ground To First Floor Landing - Two loft hatches.
Bedroom 1 - 4.60m x 3.58m into alcove (15'1 x 11'9 into alcove - Ornamental cast iron fireplace. Radiator. Bay window to front aspect.
Bedroom 2 - 3.71m into alcove x 3.66m (12'2 into alcove x 12'0 - Radiator. Built in wardrobe. Window to rear aspect.
Bedroom 3 - 2.74m x 1.83m excluding door recess (9'0 x 6'0 exc - Radiator. Window to front aspect.
Refitted Shower Room - White suite comprising double shower cubicle. Bidet. Wash hand basin. Tiled walls. Built in cupboards with sliding doors, one of which houses the hot water tank. Radiator. Window to rear aspect.
Separate Wc - Low level WC. Window to side aspect.
Outside - Rear Garden : Paved rear courtyard garden with raised borders. Gate to rear. Door to outside WC. Door to -
Cellar - The cellar is divided into several sections providing useful storage area. There is a central walkway with a head height of 6'10 although this head height does reduce in other sections of the cellar. Wall mounted Worcester Bosh boiler. Work bench. Power and lighting.
Epc= D -
Entrance Lobby - Door to -
Hallway - Radiator.
Sitting Room / Bedroom 4 - 4.65m into bay x 4.29m (15'3 into bay x 14'1) - Coal effect gas fire. Television point. Radiator. Bay window to front aspect.
Dining Room / Bedroom 5 - 3.63m x 3.28m (11'11 x 10'09) - Two built in cupboards. Radiator. Window to rear aspect
Breakfast Room / Sitting Room - 3.76m x 2.84m (12'4 x 9'4) - Radiator. Understairs cupboard housing fuses and meters. Additional storage cupboard. Window to side aspect. Door to -
Galley Kitchen - 3.10m x 2.62m (10'02 x 8'7) - Range of eye and base level units with work surface. One and half bowl sink unit with mixer tap. Space for appliances including cooker, washing machine and dishwasher. Window to rear aspect. door to side aspect.
Stairs From Ground To First Floor Landing - Two loft hatches.
Bedroom 1 - 4.60m x 3.58m into alcove (15'1 x 11'9 into alcove - Ornamental cast iron fireplace. Radiator. Bay window to front aspect.
Bedroom 2 - 3.71m into alcove x 3.66m (12'2 into alcove x 12'0 - Radiator. Built in wardrobe. Window to rear aspect.
Bedroom 3 - 2.74m x 1.83m excluding door recess (9'0 x 6'0 exc - Radiator. Window to front aspect.
Refitted Shower Room - White suite comprising double shower cubicle. Bidet. Wash hand basin. Tiled walls. Built in cupboards with sliding doors, one of which houses the hot water tank. Radiator. Window to rear aspect.
Separate Wc - Low level WC. Window to side aspect.
Outside - Rear Garden : Paved rear courtyard garden with raised borders. Gate to rear. Door to outside WC. Door to -
Cellar - The cellar is divided into several sections providing useful storage area. There is a central walkway with a head height of 6'10 although this head height does reduce in other sections of the cellar. Wall mounted Worcester Bosh boiler. Work bench. Power and lighting.
Epc= D -
Council tax
First listed
Over a month agoEnergy Performance Certificate
Cambridge Road, Eastbourne
Placebuzz mortgage repayment calculator
Monthly repayment
The Est. Mortgage is for a 25 years repayment mortgage based on a 10% deposit and a 5.5% annual interest. It is only intended as a guide. Make sure you obtain accurate figures from your lender before committing to any mortgage. Your home may be repossessed if you do not keep up repayments on a mortgage.
Cambridge Road, Eastbourne - Streetview
DISCLAIMER: Property descriptions and related information displayed on this page are marketing materials provided by Town Property, Town Flats - Eastbourne. Placebuzz does not warrant or accept any responsibility for the accuracy or completeness of the property descriptions or related information provided here and they do not constitute property particulars. Please contact Town Property, Town Flats - Eastbourne for full details and further information.





