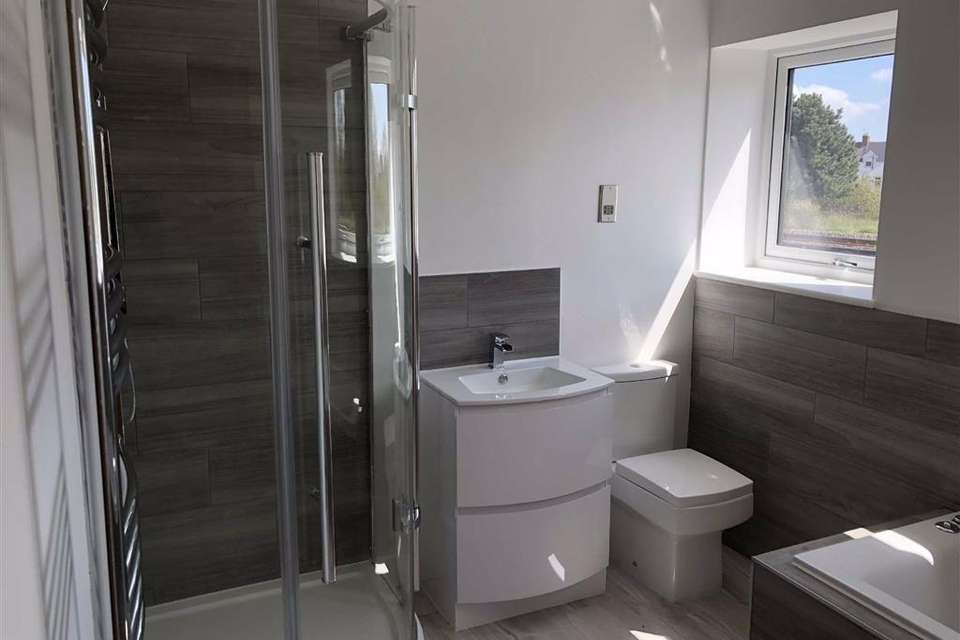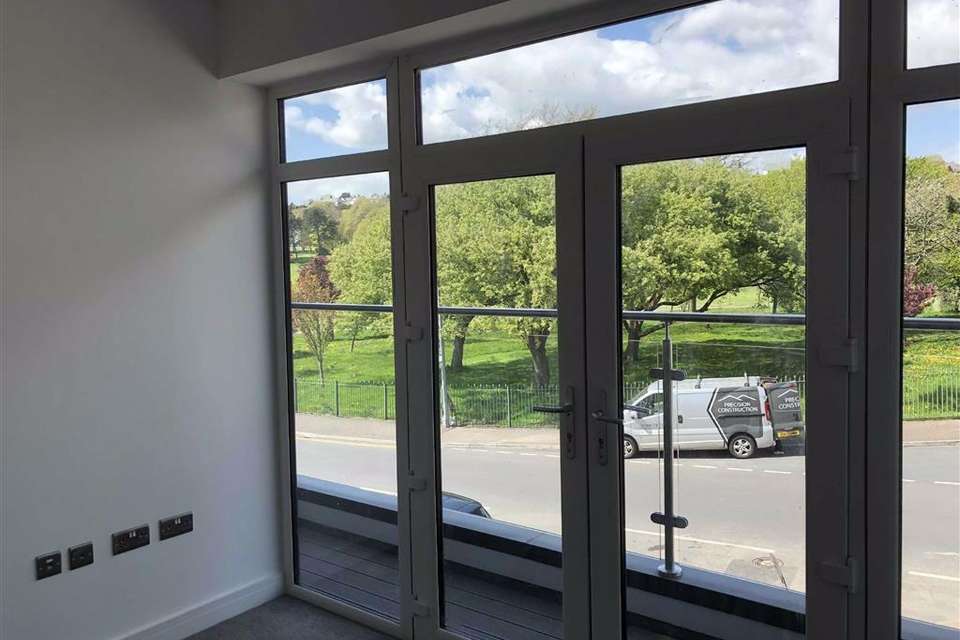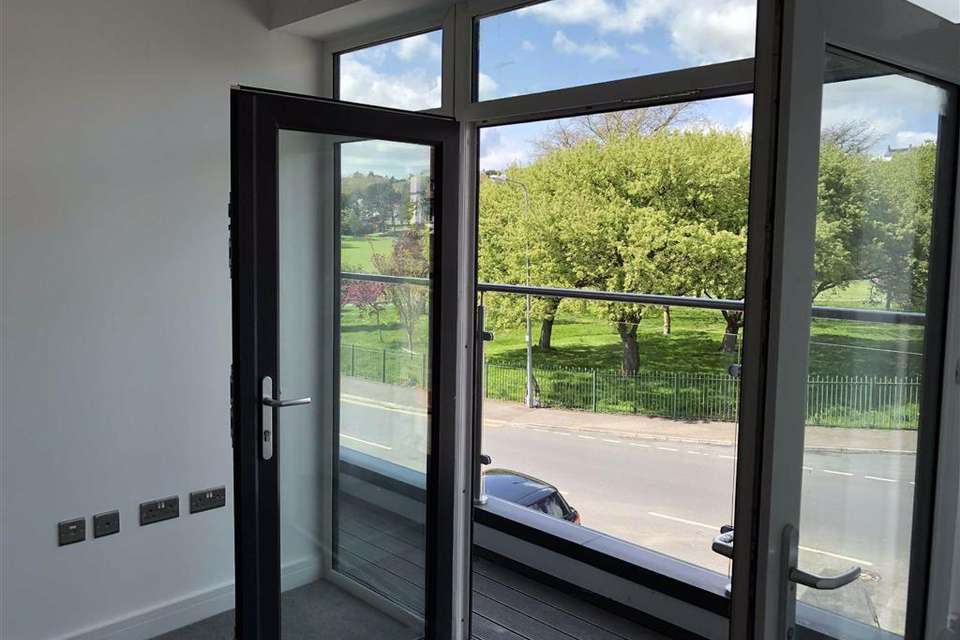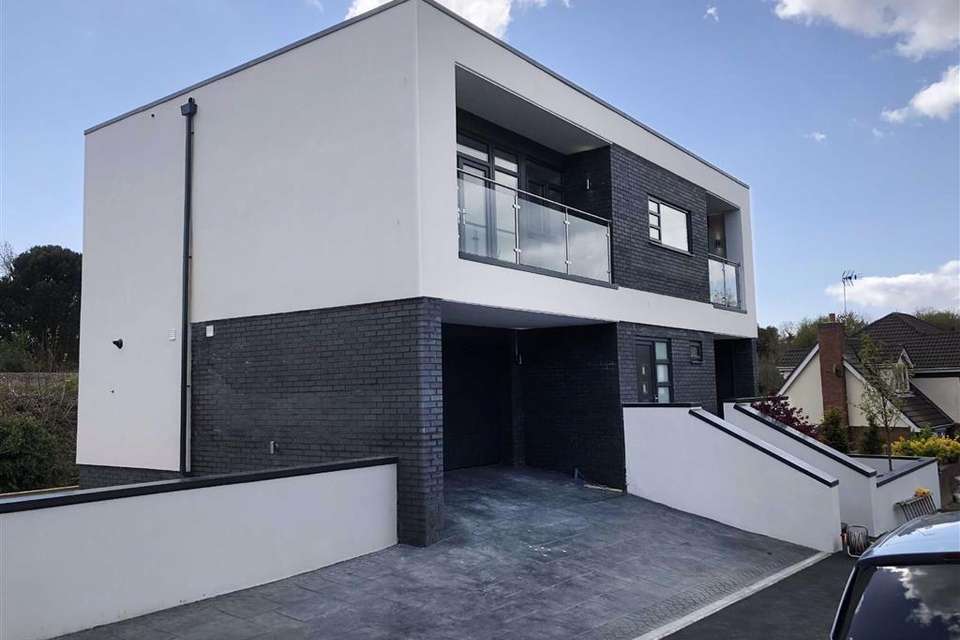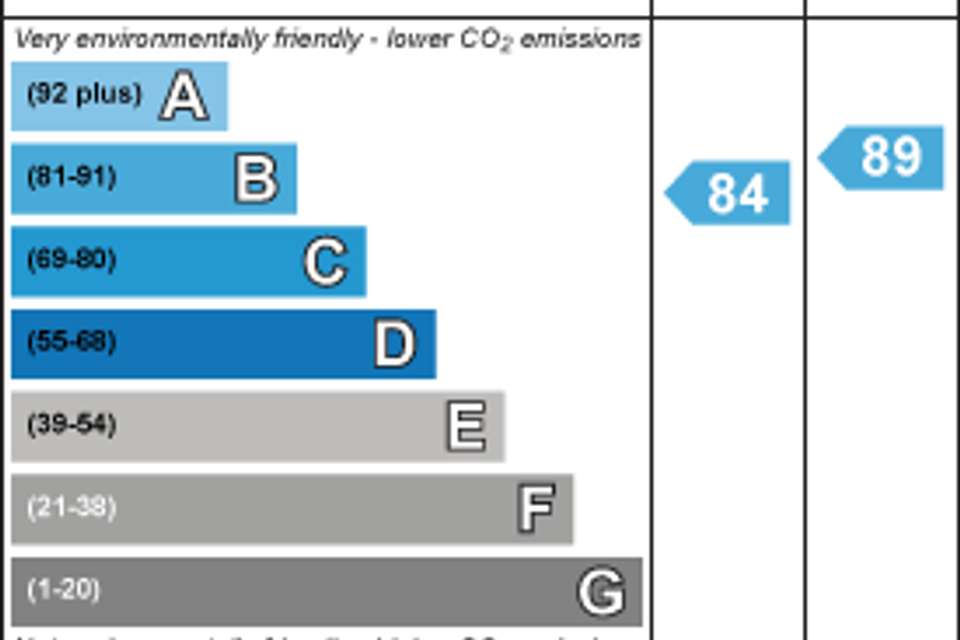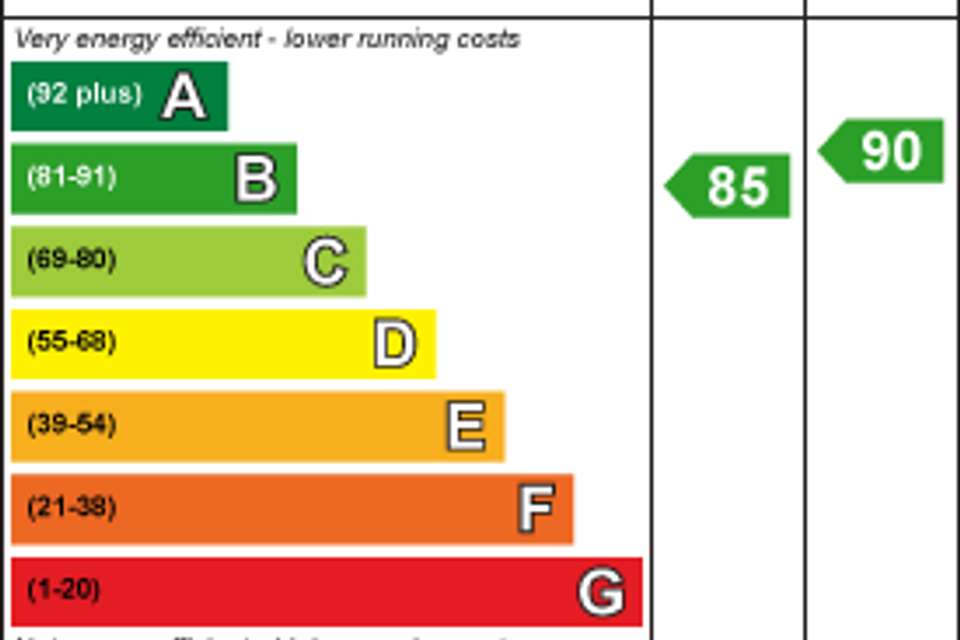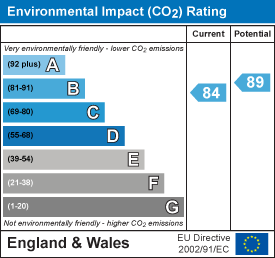5 bedroom detached house for sale
Romilly Park Road, Barry, Vale Of Glamorgandetached house
bedrooms
Property photos
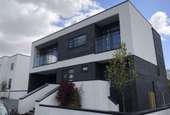
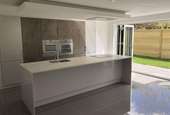
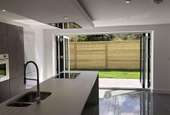
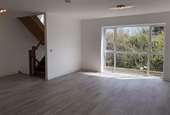
+6
Property description
Priory Estates are delighted to offer to the market this modern five bedroomed executive detached property being 1 of just 4 being built. The property has been designed to create an atmosphere of relaxation and intimacy, while clever architectural design and thoughtful space planning manages to evoke a sense of wonderment and harmony. Offering the discerning purchaser a rare opportunity to acquire timeless elegance, complete discretion and privacy of location together with the very latest in modern design. The property briefly comprises entrance hallway, spacious lounge/living room and kitchen/diner, utility room and cloakroom. To the first floor master bedroom with en suite and walk in wardrobe, four further bedrooms and and a family bathroom. Terraced areas from two of the bedrooms boasting glorious views over the afore mentioned park. Garage suitable for two vehicles. Located on the fringes of the grade 2 listed Romilly Park which was awarded the coveted National Green Flag Award, boasting its own bowling green, tennis courts, childrens play area, seasonal floral displays and a large open area for recreation. Making this location one of the most desirable in Barry and being a stones throw away from the coastal pebble beach which is approximately a mile west of the sandy beach at Barry Island.
Entrance - Entered via attractive composite front door. Oak effect flooring. Doors to w.c and integral double garage. Open to Lounge.
Cloakroom - Continuation of oak effect flooring. Double glazed casement window to the front, Close cistern w.c and modern wash hand basin with vanity under.
Reception One - 23'1 x 21'1 (7.04m x 6.43m) - Oak effect flooring. Double glazed windows to front and rear elevations. Bespoke oak staircase with glass infill balustrade to lower ground and first floor.
Integral Double Garage - 17'4 x 17'4 (5.28m x 5.28m) - Electric up and over doors. Three double glazed windows to the rear. Wall mounted gas combination central heating boiler.
Lower Ground Floor - Bespoke oak staircase with glass infill balustrade. Double glazed picture window to the rear overlooking gardens. Hallway with high gloss ceramic flooring. Doors to all rooms.
Reception Two - 22' x 14' (6.71m x 4.27m) - Spacious second reception room with attractive double glazed bi-folding doors to the rear providing access to the rear garden, Oak effect flooring.
Utility Room - 8'5 x 5'2 (2.57m x 1.57m) - Offering a range of high gloss base units incorporating stainless steel sink and drainer with mixer taps over. Integral washing machine. Door to w.c. With close cistern w.c and attractive wash hand basin with vanity,
Kitchen/Diner - 18'4 x 15'10 (5.59m x 4.83m) - Double glazed bi-folding french doors to the rear offering access to the garden. Modern fitted kitchen to comprise a generous range of base and wall units with work surfaces incorporating stainless steel sink and drainer with mixer taps over. A wide variety of integral appliances to include full size fridge and freezer, double oven, four burner electric hob and modern extractor over and dishwasher. Also benefitting from an attractive kitchen island. High gloss ceramic tile flooring.
First Floor Accommodation - Bespoke oak staircase with glass infill balustrade rising to first floor accommodation. Fitted carpet. Radiator. Doors to all rooms.
Bedroom One - 13'9 x 10'10 (4.19m x 3.30m) - Main double bedroom with double glazed french doors to a private balcony with glass balustrade offering delightful views across Romilly Park. Double wardrobe. Fitted carpet. Door to:
En Suite - Double glazed window to the rear. Heated chrome towel rail. Ceramic tile flooring. Close cistern w.c, wash hand basin with vanity unit under, and glazed shower cubicle with shower insitu.
Bedroom Two - 13'10 x 9'1 (4.22m x 2.77m) - Second double bedroom with double glazed french doors to a private balcony with glazed balustrade and offering delightful views over Romilly Park. Radiator. Fitted carpet.
Bedroom Three - 12'1 x 12'1 (3.68m x 3.68m) - Double glazed window to the front offering views over Romilly Park. Radiator. Fitted carpet.
Bedroom Four - 14'3 x 8'7 (4.34m x 2.62m) - Double glazed window to the rear. Radiator. Fitted carpet.
Bedroom Five/Study - 10' x 5'6 (3.05m x 1.68m) - Double glazed window to the front overlooking Romilly Park. Radiator. Fitted carpet.
Family Bathroom - With suite to comprise close cistern w,c, wash hand basin with vanity space under, jacuzzi bath and glazed shower cubile with shower inistu. Two double glazed windows to the rear. Ceramic tile flooring. Chrome heated towel rail. Two radiators.
Outside - Patio area laid to lawn. Side garden with slate patio area chippings. Elevated decking with glass balustrade. Enclosed with A grade acoustic timber fencing.
Whilst we try to ensure our sale particulars are accurate and reliable, if there is any point which is particularly important to you please let us know and we will be happy to check it for you. All measurements shown in the sale particulars are approximate. Buyers are advised to instruct their solicitor to obtain verification of tenure and to instruct their surveyor to check that appliances, installations and services are in a satisfactory condition
Entrance - Entered via attractive composite front door. Oak effect flooring. Doors to w.c and integral double garage. Open to Lounge.
Cloakroom - Continuation of oak effect flooring. Double glazed casement window to the front, Close cistern w.c and modern wash hand basin with vanity under.
Reception One - 23'1 x 21'1 (7.04m x 6.43m) - Oak effect flooring. Double glazed windows to front and rear elevations. Bespoke oak staircase with glass infill balustrade to lower ground and first floor.
Integral Double Garage - 17'4 x 17'4 (5.28m x 5.28m) - Electric up and over doors. Three double glazed windows to the rear. Wall mounted gas combination central heating boiler.
Lower Ground Floor - Bespoke oak staircase with glass infill balustrade. Double glazed picture window to the rear overlooking gardens. Hallway with high gloss ceramic flooring. Doors to all rooms.
Reception Two - 22' x 14' (6.71m x 4.27m) - Spacious second reception room with attractive double glazed bi-folding doors to the rear providing access to the rear garden, Oak effect flooring.
Utility Room - 8'5 x 5'2 (2.57m x 1.57m) - Offering a range of high gloss base units incorporating stainless steel sink and drainer with mixer taps over. Integral washing machine. Door to w.c. With close cistern w.c and attractive wash hand basin with vanity,
Kitchen/Diner - 18'4 x 15'10 (5.59m x 4.83m) - Double glazed bi-folding french doors to the rear offering access to the garden. Modern fitted kitchen to comprise a generous range of base and wall units with work surfaces incorporating stainless steel sink and drainer with mixer taps over. A wide variety of integral appliances to include full size fridge and freezer, double oven, four burner electric hob and modern extractor over and dishwasher. Also benefitting from an attractive kitchen island. High gloss ceramic tile flooring.
First Floor Accommodation - Bespoke oak staircase with glass infill balustrade rising to first floor accommodation. Fitted carpet. Radiator. Doors to all rooms.
Bedroom One - 13'9 x 10'10 (4.19m x 3.30m) - Main double bedroom with double glazed french doors to a private balcony with glass balustrade offering delightful views across Romilly Park. Double wardrobe. Fitted carpet. Door to:
En Suite - Double glazed window to the rear. Heated chrome towel rail. Ceramic tile flooring. Close cistern w.c, wash hand basin with vanity unit under, and glazed shower cubicle with shower insitu.
Bedroom Two - 13'10 x 9'1 (4.22m x 2.77m) - Second double bedroom with double glazed french doors to a private balcony with glazed balustrade and offering delightful views over Romilly Park. Radiator. Fitted carpet.
Bedroom Three - 12'1 x 12'1 (3.68m x 3.68m) - Double glazed window to the front offering views over Romilly Park. Radiator. Fitted carpet.
Bedroom Four - 14'3 x 8'7 (4.34m x 2.62m) - Double glazed window to the rear. Radiator. Fitted carpet.
Bedroom Five/Study - 10' x 5'6 (3.05m x 1.68m) - Double glazed window to the front overlooking Romilly Park. Radiator. Fitted carpet.
Family Bathroom - With suite to comprise close cistern w,c, wash hand basin with vanity space under, jacuzzi bath and glazed shower cubile with shower inistu. Two double glazed windows to the rear. Ceramic tile flooring. Chrome heated towel rail. Two radiators.
Outside - Patio area laid to lawn. Side garden with slate patio area chippings. Elevated decking with glass balustrade. Enclosed with A grade acoustic timber fencing.
Whilst we try to ensure our sale particulars are accurate and reliable, if there is any point which is particularly important to you please let us know and we will be happy to check it for you. All measurements shown in the sale particulars are approximate. Buyers are advised to instruct their solicitor to obtain verification of tenure and to instruct their surveyor to check that appliances, installations and services are in a satisfactory condition
Council tax
First listed
Over a month agoEnergy Performance Certificate
Romilly Park Road, Barry, Vale Of Glamorgan
Placebuzz mortgage repayment calculator
Monthly repayment
The Est. Mortgage is for a 25 years repayment mortgage based on a 10% deposit and a 5.5% annual interest. It is only intended as a guide. Make sure you obtain accurate figures from your lender before committing to any mortgage. Your home may be repossessed if you do not keep up repayments on a mortgage.
Romilly Park Road, Barry, Vale Of Glamorgan - Streetview
DISCLAIMER: Property descriptions and related information displayed on this page are marketing materials provided by Priory Estates & Lettings - Barry. Placebuzz does not warrant or accept any responsibility for the accuracy or completeness of the property descriptions or related information provided here and they do not constitute property particulars. Please contact Priory Estates & Lettings - Barry for full details and further information.





