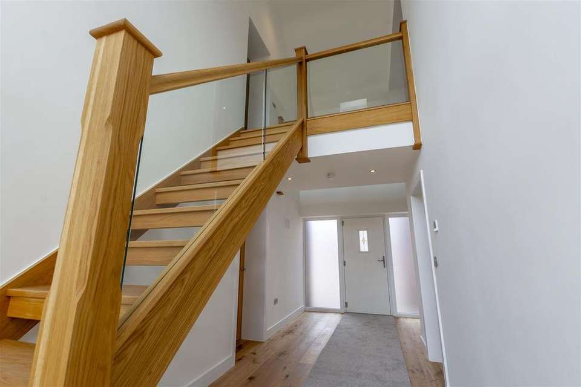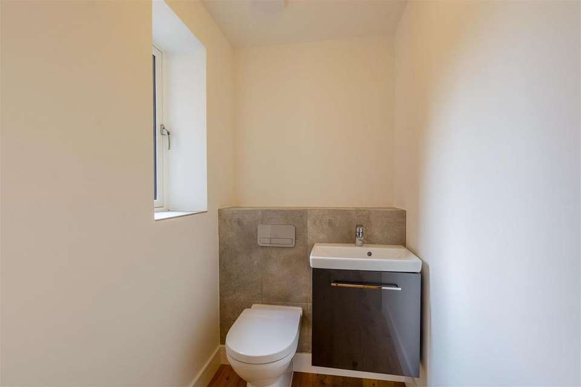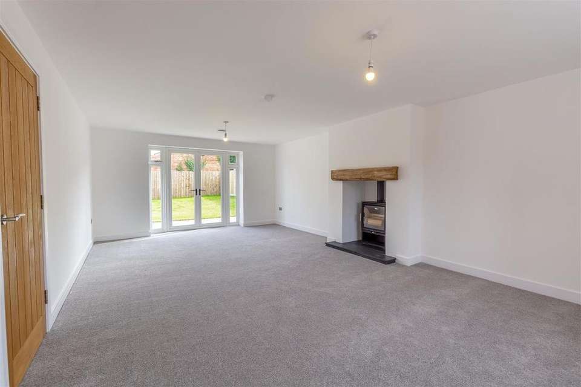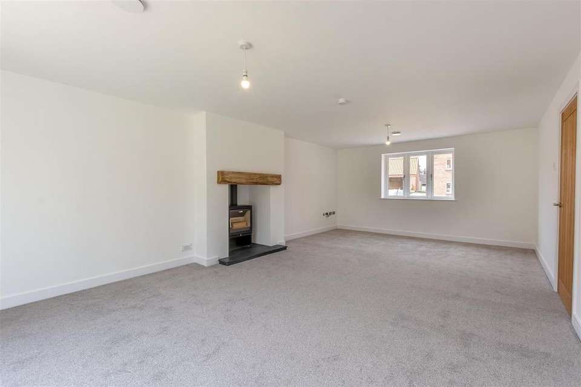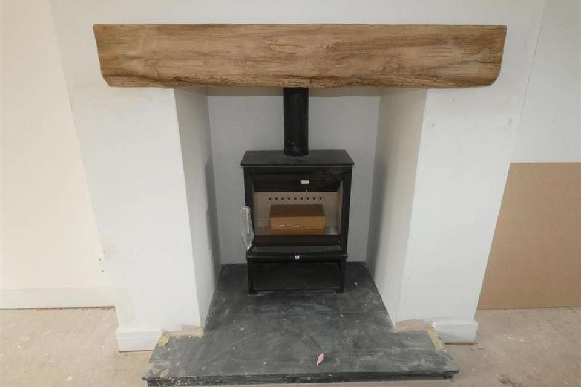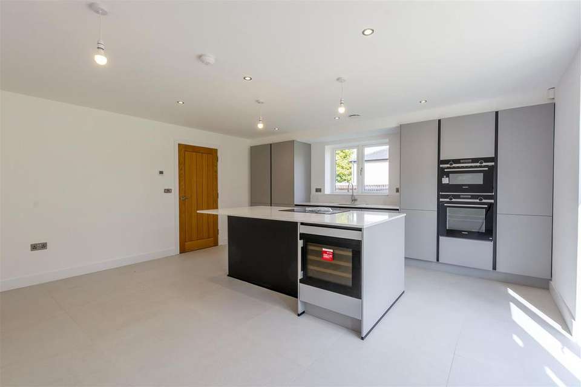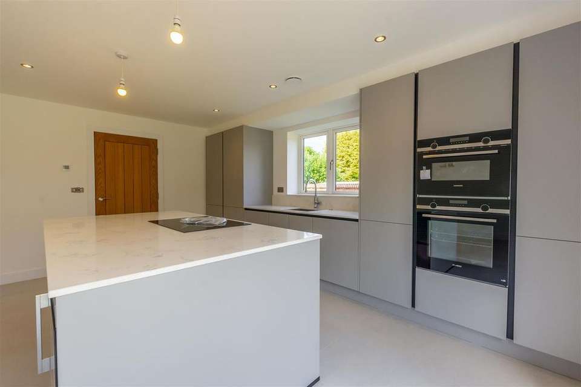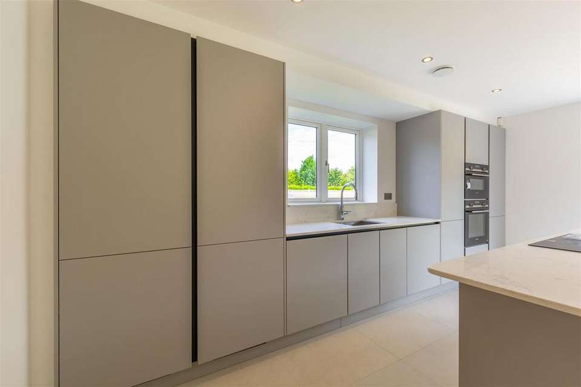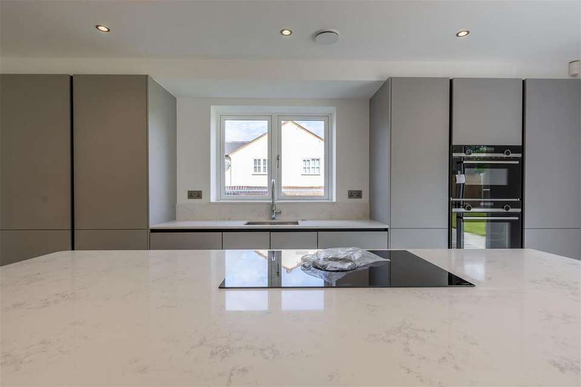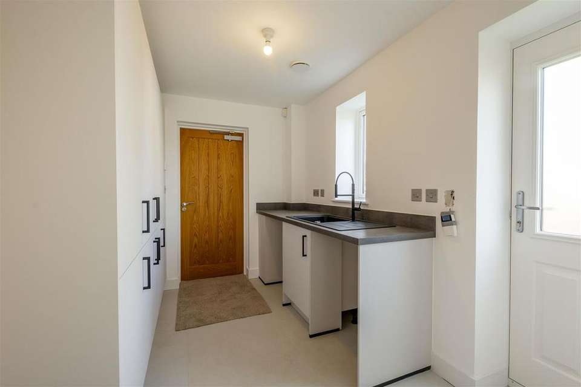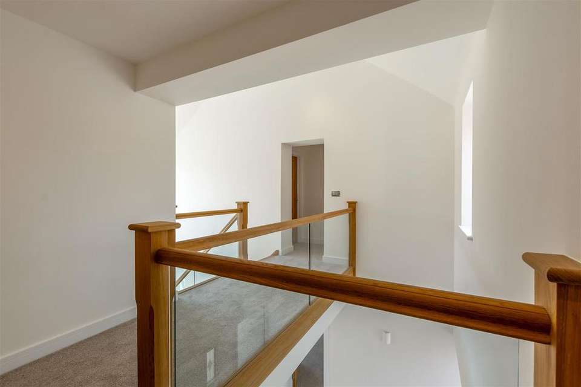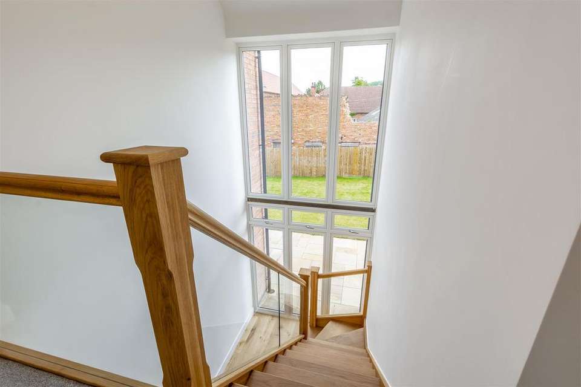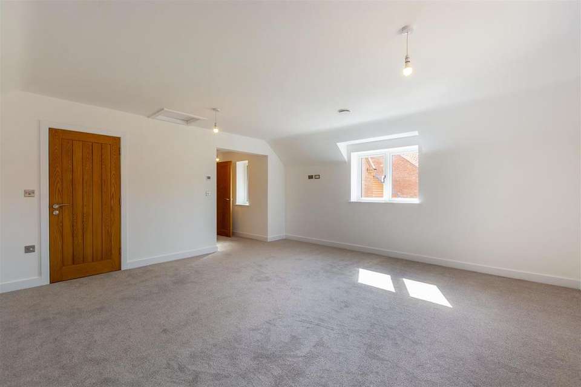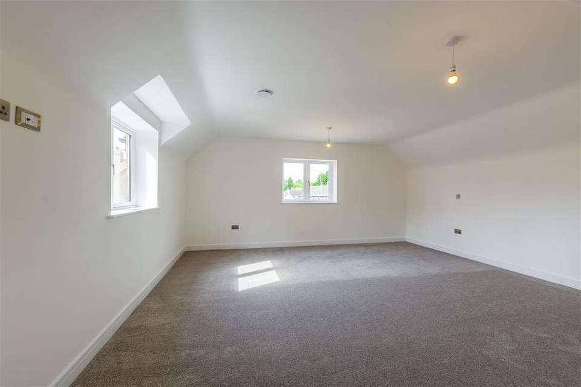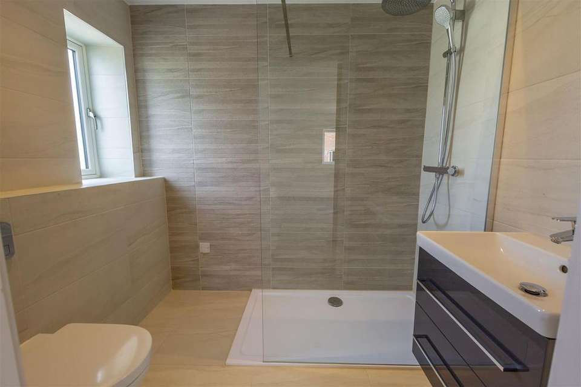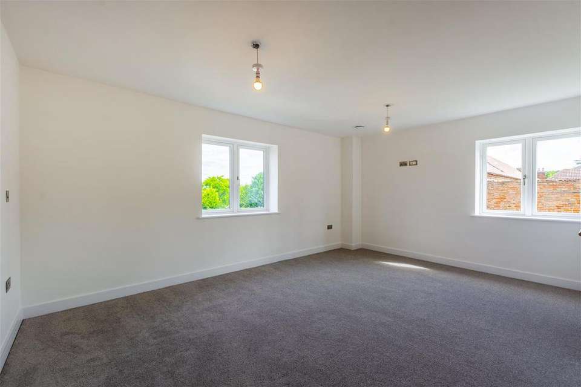4 bedroom detached house for sale
Radley Road, Halamdetached house
bedrooms
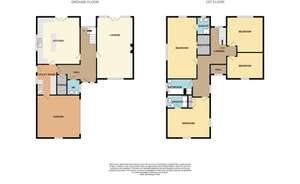
Property photos

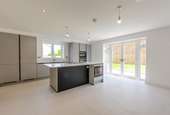
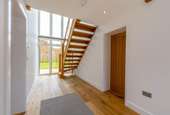
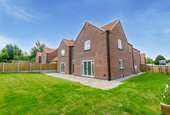
+16
Property description
Plots 1 and 4 Shaws Orchard will be four double bedroom high quality homes with large ground floor living accommodation with an integral double garage. The two plots are positioned on either side of the entrance to the courtyard and will have gardens which will be landscaped to four sides. The accommodation will include a spacious and bright reception hall leading to the through lounge which will have an open fireplace and the dining living kitchen which will be fitted by Stephen Christopher with high quality units. There will be a utility room which will connect to the garage, a ground floor w.c. and a cloaks cupboard. To the first floor the galleried landing leads to the four double bedrooms, two of which have en-suite shower rooms and three have built-in wardrobes and there will be the main family bathroom which will have a separate shower as well as a bath. Outside there is the integral double garage and private landscaped gardens.
THIS IS A PRESTIGIOUS COURTYARD DEVELOPMENT OF JUST FOUR LARGE DETACHED PROPERTIES SITUATED ON THE EDGE OF THIS SOUGHT AFTER VILLAGE TO THE NORTH EAST OF NOTTINGHAM.
Robert Ellis are very pleased to be instructed to market this high quality development where the first properties will be ready for occupation during the early part of 2021. There are two house styles within the courtyard and they have been valued individually to reflect their position and plot size within the development. The properties will provide four bedroom accommodation and will be finished to a very high standard in terms of the build quality and detail throughout and will include Steven Christopher fitted kitchens with Villeroy and Boch sanitary ware to the bathrooms. The development is a private cul-de-sac situated off Radley Road which is a road leading out from the centre of Halam.
The properties are being built with an attractive facia brick to the external elevations under pitched tiled roofs and with Heritage range UPVC windows which will be double glazed and with full gas central heating and high insulation throughout, will be extremely efficient homes to run. The accommodation will be arranged on two floors in each of the homes and they will have under floor heating to both the ground and first floors with concrete beam and block flooring to the first floor which will provide a very solid feel with no creaky floorboards. Plots 1 and 4 will have integral double garages while 2 and 3 will have double brick built garages situated to the side of the houses.
Plots 1 and 4 have a slightly different design and layout but will have a similar amount of living and bedroom space to the other properties. The properties will be entered through the front doors into spacious hallways which will have a feature oak staircase leading to the first floors. From the hall there will be a door leading into the through lounge which will have a feature open fireplace incorporating a wood burning stove and double opening French doors leading out to the rear patio and garden. There will be a second door taking you into the living/dining kitchen which will again be exclusively fitted by Steven Christopher with extensive ranges of units, work surfaces with a central island and there will be high quality appliances and from this large living space there will be a further set of French doors leading out to the rear patio and garden. From the kitchen there is a utility room, which will again be fitted with similar units to the kitchen and will have an internal door to the double garage, door providing access out to the side of the house and a further door to the hall where there is a ground floor w.c. and cloaks cupboard. To the first floor the spacious galleried landing will overlook the hall and will lead to the main bedroom which will have an en-suite shower room. There will be a second large double bedroom with an en-suite shower room and dressing room and then two further double bedrooms and main bathroom, which as with the en-suites will be finished to the highest standards and will include a separate shower as well as a bath. Outside there is the double integral garages which will have electric up and over doors and there will be landscaped gardens to the front, sides and rear of both properties.
Halam is a pretty village to the North-East of Nottingham 14.6 miles away (35 mins) and is 1.5 miles from the minster town of Southwell as well as Newark 10.6 miles (27 mins) and Mansfield 11.5 miles (24 mins). There is a primary school in Halam with The Minster School for older children 11-18 years being just a few minutes drive away. Southwell and the surrounding area was in the 2017 Sunday Times short list for being one of the best places to live in the Midlands and is a vibrant town with a variety of shops and many other amenities and facilities as well as the Southwell Minster Cathedral which is an imposing building situated in the heart of the town. Southwell also has a race course, a golf course as well as at Norwood Park which is now an established and well regarded golf centre. There are walks in the surrounding countrywide and further shopping facilities can be found in Newark where there is a Waitrose, Asda and Morrisons and as well as the A roads taking you to Nottingham, Mansfield and Newark the A1 and A46 are also within easy reach as well as Newark Station with travel time to London being just over 2 hours.
Composite front door with inset leaded stained glass panel with full height edged double glazed panels to either side leading into:
Reception Hall - The spacious reception hall has a full height double glazed window to the rear which throws natural light into this main reception area, feature oak staircase with open treads and a floating glazed balustrade leading to the first floor, oak flooring with under floor heating, recessed lighting to the ceiling and oak panelled doors leading to all the rooms off the hall.
W.C. - 1.78m x 1.29m approx (5'10" x 4'2" approx) - Being fitted with Villeroy & Boch sanitary ware the ground floor w.c. has a low flush w.c. with a concealed cistern, hand basin with mixer tap and cupboard under, opaque double glazed window to the side, tiling to the walls by the w.c. and sink areas and oak flooring with under floor heating.
Cloaks Cupboard - 2.27m x 0.85m approx (7'5" x 2'9" approx) - The walk-in cloaks cupboard has oak flooring with under floor heating.
Lounge - 7.4m x 4.4m approx (24'3" x 14'5" approx) - The through lounge has a double glazed window to the front with double glazed French doors with double glazed windows to either side leading out to the rear garden, feature log burning stove set in a chimney breast with a wooden mantle and slate hearth and carpeted flooring with under floor heating.
Living/Dining Kitchen - 5.7m x 5.2m approx (18'8" x 17'0" approx) - The exclusively Steven Christopher fitted kitchen has grey fronted units with quartz work surfaces and includes a sink with a Quooker hot water mixer tap set in a work surface with double cupboard, Siemens integrated dishwasher and pull out recycle bin below, upright integrated fridge and freezer, Siemens oven and combination oven with drawer below and cupboard above, two upright shelved storage cupboards either side of the ovens, Bora induction hob set in a quartz central island which also provides seating and has a Caple wine cooler and six drawers below, double glazed French doors with glazed side panels leading out to the rear garden, double glazed window to the side, recessed lighting to the ceiling, tiled flooring with under floor heating, TV aerial and power point for a wall mounted TV and oak doors leading to the hall and utility room.
Utility Room - 3.33m x 2.4m approx (10'11" x 7'10" approx) - The large utility room has light grey finished units and includes a sink with a mixer tap set in a work surface with a cupboard and space for both a washing machine and tumble dryer beneath, range of full height shelved storage cupboards and a cupboard to store a hoover and other appliances extending along one wall, double glazed window to the side, composite door to the side with inset opaque double glazed panel, oak panelled doors to the hall and an internal door to the garage and tiled flooring with under floor heating.
First Floor Landing - Feature floating glazed balustrade continues from the stairs onto the galleried landing which looks down into the reception hallway with there being a double glazed window to the front, full height double glazed windows to the rear which throws light onto the landing as well as to the reception hall, the flooring is carpeted with under floor heating, recessed lighting to the ceiling, built-in storage cupboard and oak panelled doors to:
Bedroom 1 - 5.4m x 5.15m approx (17'8" x 16'10" approx) - The main bedroom has a part vaulted ceiling and double glazed windows to the front and side where there are two windows, double built-in wardrobe with oak panelled doors, carpeted flooring with under floor heating, hatch to loft, light switches to either side of the bed position, TV aerial point and power points for a wall mounted TV and oak door to:
En-Suite Shower Room - 2.4m x 1.57m approx (7'10" x 5'1" approx) - The en-suite is fully tiled and has Villeroy & Boch sanitary ware including a large walk-in shower with a rainwater shower head and hand held shower, w.c. with a concealed cistern and hand basin with mixer tap and two drawers below, matching tiling to the floor with under floor heating, opaque double glazed window to the side and recessed lighting to the ceiling.
Bedroom 2 - 5.2m x 3.65m approx (17'0" x 11'11" approx) - Double glazed windows to the rear and side, light switches to either side of the bed position, TV aerial point and power points for a wall mounted TV, carpeted flooring with under floor heating and oak panelled doors to:
Dressing Area - 1.88m x 1.75m approx (6'2 x 5'9 approx) - The dressing room has carpeted flooring with under floor heating and recessed lighting to the ceiling.
En-Suite - 2.15m x 1.94m approx (7'0" x 6'4" approx) - The en-suite to the second bedroom has fully tiled walls and has Villeroy & Boch sanitary ware including a walk-in corner shower with a mains flow shower system including a rainwater shower and hand held shower, low flush w.c. with a concealed cistern and hand basin with a mixer tap and two drawers below, tiling to the floor with under floor heating and recessed lighting to the ceiling.
Bedroom 3 - 4.29m x 4.39m approx (14'1" x 14'5" approx) - Double glazed window to the rear, light switches to either side of the bed position, TV aerial point and power points for a wall mounted TV, carpeted floor with under floor heating and recess for a wardrobe.
Bedroom 4 - 4.39m x 3.00m approx (14'5" x 9'10" approx) - Double glazed window to the front, light switches to either side of the bed position, TV aerial point and power points for a wall mounted TV and carpeted flooring with under floor heating.
Bathroom - 2.75m x 2.02m approx (9'0" x 6'7" approx) - The main bathroom is fully tiled and has a white suite and includes Villeroy & Boch sanitary ware and includes a panelled bath with mixer taps, hand basin with mixer taps and cupboard beneath, low flush w.c. with concealed cistern and a separate walk-in shower with a mains flow shower system with a rainwater shower head and hand held shower, tiling to three walls and a pivot protective door, tiling to the walls and floor with under floor heating, recessed lighting to the ceiling, opaque double glazed window and chrome heated towel radiator.
Outside - There is a large block paved off the road parking area in front of the garage and house and this extends down the left hand side of the property to provide additional off the road parking. There are gates either side of the property with Indian sandstone paths leading to the rear. To the rear of the property the Indian sandstone patio extends across the width of the house and this leads onto a large lawned garden which extends down the side of the house where there is a newly constructed brick wall running along the left hand boundary where there is also a raised bed and quality fencing along the rear and right hand side boundary. There is outside lighting, water supply and power points provided.
Garage - 5.4m x 5.08m approx (17'8" x 16'7" approx) - The integral double garage has a folding electrically operated up and over door to the front, internal oak panelled door into the utility room, double glazed window to the side, wall mounted Worcester Bosch boiler and a Prostel vented hot water storage tank with 295L capacity, electric wall mounted consumer unit, hot and cold water supply, power points and lighting.
A PRESTIGIOUS COURTYARD DEVELOPMENT OF JUST FOUR LARGE DETACHED FAMILY HOMES
THIS IS A PRESTIGIOUS COURTYARD DEVELOPMENT OF JUST FOUR LARGE DETACHED PROPERTIES SITUATED ON THE EDGE OF THIS SOUGHT AFTER VILLAGE TO THE NORTH EAST OF NOTTINGHAM.
Robert Ellis are very pleased to be instructed to market this high quality development where the first properties will be ready for occupation during the early part of 2021. There are two house styles within the courtyard and they have been valued individually to reflect their position and plot size within the development. The properties will provide four bedroom accommodation and will be finished to a very high standard in terms of the build quality and detail throughout and will include Steven Christopher fitted kitchens with Villeroy and Boch sanitary ware to the bathrooms. The development is a private cul-de-sac situated off Radley Road which is a road leading out from the centre of Halam.
The properties are being built with an attractive facia brick to the external elevations under pitched tiled roofs and with Heritage range UPVC windows which will be double glazed and with full gas central heating and high insulation throughout, will be extremely efficient homes to run. The accommodation will be arranged on two floors in each of the homes and they will have under floor heating to both the ground and first floors with concrete beam and block flooring to the first floor which will provide a very solid feel with no creaky floorboards. Plots 1 and 4 will have integral double garages while 2 and 3 will have double brick built garages situated to the side of the houses.
Plots 1 and 4 have a slightly different design and layout but will have a similar amount of living and bedroom space to the other properties. The properties will be entered through the front doors into spacious hallways which will have a feature oak staircase leading to the first floors. From the hall there will be a door leading into the through lounge which will have a feature open fireplace incorporating a wood burning stove and double opening French doors leading out to the rear patio and garden. There will be a second door taking you into the living/dining kitchen which will again be exclusively fitted by Steven Christopher with extensive ranges of units, work surfaces with a central island and there will be high quality appliances and from this large living space there will be a further set of French doors leading out to the rear patio and garden. From the kitchen there is a utility room, which will again be fitted with similar units to the kitchen and will have an internal door to the double garage, door providing access out to the side of the house and a further door to the hall where there is a ground floor w.c. and cloaks cupboard. To the first floor the spacious galleried landing will overlook the hall and will lead to the main bedroom which will have an en-suite shower room. There will be a second large double bedroom with an en-suite shower room and dressing room and then two further double bedrooms and main bathroom, which as with the en-suites will be finished to the highest standards and will include a separate shower as well as a bath. Outside there is the double integral garages which will have electric up and over doors and there will be landscaped gardens to the front, sides and rear of both properties.
Halam is a pretty village to the North-East of Nottingham 14.6 miles away (35 mins) and is 1.5 miles from the minster town of Southwell as well as Newark 10.6 miles (27 mins) and Mansfield 11.5 miles (24 mins). There is a primary school in Halam with The Minster School for older children 11-18 years being just a few minutes drive away. Southwell and the surrounding area was in the 2017 Sunday Times short list for being one of the best places to live in the Midlands and is a vibrant town with a variety of shops and many other amenities and facilities as well as the Southwell Minster Cathedral which is an imposing building situated in the heart of the town. Southwell also has a race course, a golf course as well as at Norwood Park which is now an established and well regarded golf centre. There are walks in the surrounding countrywide and further shopping facilities can be found in Newark where there is a Waitrose, Asda and Morrisons and as well as the A roads taking you to Nottingham, Mansfield and Newark the A1 and A46 are also within easy reach as well as Newark Station with travel time to London being just over 2 hours.
Composite front door with inset leaded stained glass panel with full height edged double glazed panels to either side leading into:
Reception Hall - The spacious reception hall has a full height double glazed window to the rear which throws natural light into this main reception area, feature oak staircase with open treads and a floating glazed balustrade leading to the first floor, oak flooring with under floor heating, recessed lighting to the ceiling and oak panelled doors leading to all the rooms off the hall.
W.C. - 1.78m x 1.29m approx (5'10" x 4'2" approx) - Being fitted with Villeroy & Boch sanitary ware the ground floor w.c. has a low flush w.c. with a concealed cistern, hand basin with mixer tap and cupboard under, opaque double glazed window to the side, tiling to the walls by the w.c. and sink areas and oak flooring with under floor heating.
Cloaks Cupboard - 2.27m x 0.85m approx (7'5" x 2'9" approx) - The walk-in cloaks cupboard has oak flooring with under floor heating.
Lounge - 7.4m x 4.4m approx (24'3" x 14'5" approx) - The through lounge has a double glazed window to the front with double glazed French doors with double glazed windows to either side leading out to the rear garden, feature log burning stove set in a chimney breast with a wooden mantle and slate hearth and carpeted flooring with under floor heating.
Living/Dining Kitchen - 5.7m x 5.2m approx (18'8" x 17'0" approx) - The exclusively Steven Christopher fitted kitchen has grey fronted units with quartz work surfaces and includes a sink with a Quooker hot water mixer tap set in a work surface with double cupboard, Siemens integrated dishwasher and pull out recycle bin below, upright integrated fridge and freezer, Siemens oven and combination oven with drawer below and cupboard above, two upright shelved storage cupboards either side of the ovens, Bora induction hob set in a quartz central island which also provides seating and has a Caple wine cooler and six drawers below, double glazed French doors with glazed side panels leading out to the rear garden, double glazed window to the side, recessed lighting to the ceiling, tiled flooring with under floor heating, TV aerial and power point for a wall mounted TV and oak doors leading to the hall and utility room.
Utility Room - 3.33m x 2.4m approx (10'11" x 7'10" approx) - The large utility room has light grey finished units and includes a sink with a mixer tap set in a work surface with a cupboard and space for both a washing machine and tumble dryer beneath, range of full height shelved storage cupboards and a cupboard to store a hoover and other appliances extending along one wall, double glazed window to the side, composite door to the side with inset opaque double glazed panel, oak panelled doors to the hall and an internal door to the garage and tiled flooring with under floor heating.
First Floor Landing - Feature floating glazed balustrade continues from the stairs onto the galleried landing which looks down into the reception hallway with there being a double glazed window to the front, full height double glazed windows to the rear which throws light onto the landing as well as to the reception hall, the flooring is carpeted with under floor heating, recessed lighting to the ceiling, built-in storage cupboard and oak panelled doors to:
Bedroom 1 - 5.4m x 5.15m approx (17'8" x 16'10" approx) - The main bedroom has a part vaulted ceiling and double glazed windows to the front and side where there are two windows, double built-in wardrobe with oak panelled doors, carpeted flooring with under floor heating, hatch to loft, light switches to either side of the bed position, TV aerial point and power points for a wall mounted TV and oak door to:
En-Suite Shower Room - 2.4m x 1.57m approx (7'10" x 5'1" approx) - The en-suite is fully tiled and has Villeroy & Boch sanitary ware including a large walk-in shower with a rainwater shower head and hand held shower, w.c. with a concealed cistern and hand basin with mixer tap and two drawers below, matching tiling to the floor with under floor heating, opaque double glazed window to the side and recessed lighting to the ceiling.
Bedroom 2 - 5.2m x 3.65m approx (17'0" x 11'11" approx) - Double glazed windows to the rear and side, light switches to either side of the bed position, TV aerial point and power points for a wall mounted TV, carpeted flooring with under floor heating and oak panelled doors to:
Dressing Area - 1.88m x 1.75m approx (6'2 x 5'9 approx) - The dressing room has carpeted flooring with under floor heating and recessed lighting to the ceiling.
En-Suite - 2.15m x 1.94m approx (7'0" x 6'4" approx) - The en-suite to the second bedroom has fully tiled walls and has Villeroy & Boch sanitary ware including a walk-in corner shower with a mains flow shower system including a rainwater shower and hand held shower, low flush w.c. with a concealed cistern and hand basin with a mixer tap and two drawers below, tiling to the floor with under floor heating and recessed lighting to the ceiling.
Bedroom 3 - 4.29m x 4.39m approx (14'1" x 14'5" approx) - Double glazed window to the rear, light switches to either side of the bed position, TV aerial point and power points for a wall mounted TV, carpeted floor with under floor heating and recess for a wardrobe.
Bedroom 4 - 4.39m x 3.00m approx (14'5" x 9'10" approx) - Double glazed window to the front, light switches to either side of the bed position, TV aerial point and power points for a wall mounted TV and carpeted flooring with under floor heating.
Bathroom - 2.75m x 2.02m approx (9'0" x 6'7" approx) - The main bathroom is fully tiled and has a white suite and includes Villeroy & Boch sanitary ware and includes a panelled bath with mixer taps, hand basin with mixer taps and cupboard beneath, low flush w.c. with concealed cistern and a separate walk-in shower with a mains flow shower system with a rainwater shower head and hand held shower, tiling to three walls and a pivot protective door, tiling to the walls and floor with under floor heating, recessed lighting to the ceiling, opaque double glazed window and chrome heated towel radiator.
Outside - There is a large block paved off the road parking area in front of the garage and house and this extends down the left hand side of the property to provide additional off the road parking. There are gates either side of the property with Indian sandstone paths leading to the rear. To the rear of the property the Indian sandstone patio extends across the width of the house and this leads onto a large lawned garden which extends down the side of the house where there is a newly constructed brick wall running along the left hand boundary where there is also a raised bed and quality fencing along the rear and right hand side boundary. There is outside lighting, water supply and power points provided.
Garage - 5.4m x 5.08m approx (17'8" x 16'7" approx) - The integral double garage has a folding electrically operated up and over door to the front, internal oak panelled door into the utility room, double glazed window to the side, wall mounted Worcester Bosch boiler and a Prostel vented hot water storage tank with 295L capacity, electric wall mounted consumer unit, hot and cold water supply, power points and lighting.
A PRESTIGIOUS COURTYARD DEVELOPMENT OF JUST FOUR LARGE DETACHED FAMILY HOMES
Council tax
First listed
Over a month agoRadley Road, Halam
Placebuzz mortgage repayment calculator
Monthly repayment
The Est. Mortgage is for a 25 years repayment mortgage based on a 10% deposit and a 5.5% annual interest. It is only intended as a guide. Make sure you obtain accurate figures from your lender before committing to any mortgage. Your home may be repossessed if you do not keep up repayments on a mortgage.
Radley Road, Halam - Streetview
DISCLAIMER: Property descriptions and related information displayed on this page are marketing materials provided by Robert Ellis - Long Eaton - Sales. Placebuzz does not warrant or accept any responsibility for the accuracy or completeness of the property descriptions or related information provided here and they do not constitute property particulars. Please contact Robert Ellis - Long Eaton - Sales for full details and further information.





