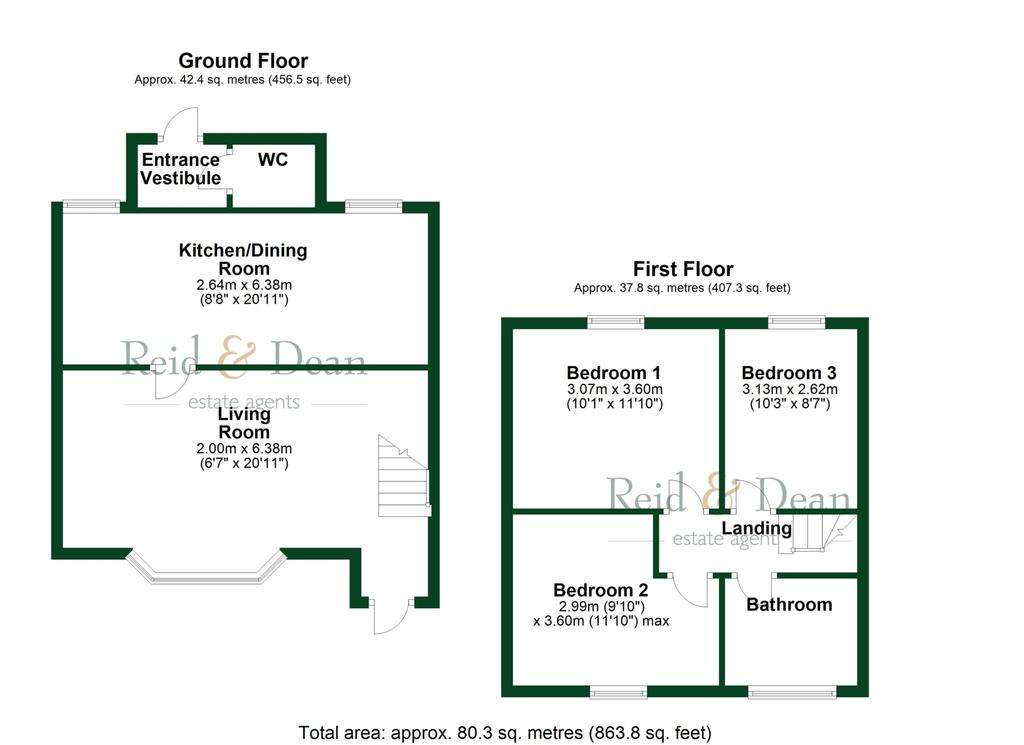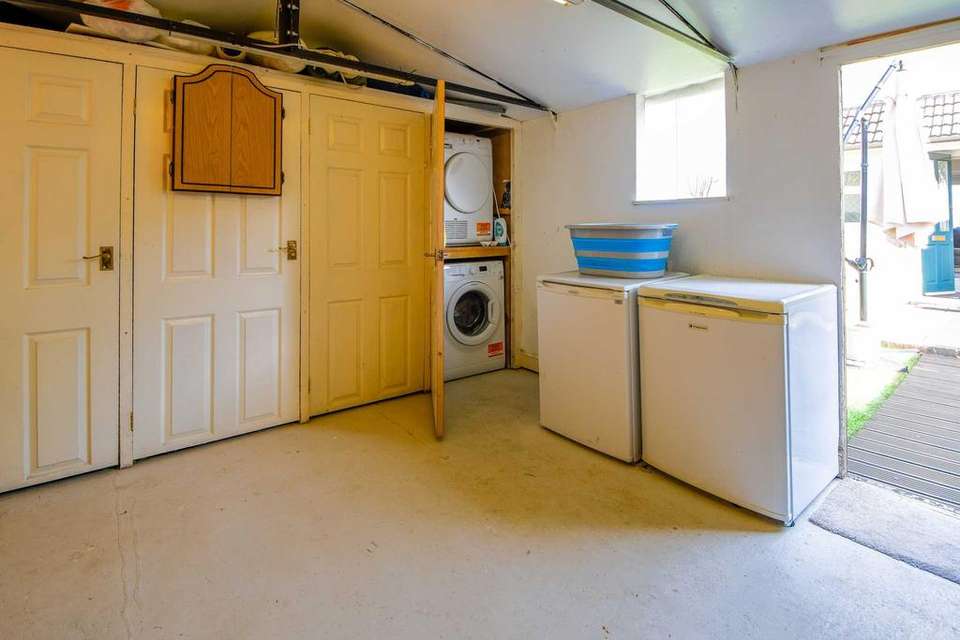3 bedroom semi-detached house for sale
Dittons Road, Stone Crosssemi-detached house
bedrooms

Property photos




+10
Property description
The cottage is beautifully presented, and packed with period features.
The ground floor is largely open plan, with a lounge and separate kitchen/breakfast room. The lounge has a feature bay window and an open fireplace with a wood burning stove.
Stable doors connect to the kitchen, which is fitted with real oak work tops, a butler sink, and a range cooker. There is a further entrance vestibule and cloakroom to the rear.
The first floor has three bright double bedrooms and a recently fitted family bathroom. The property has full gas central heating, with a Worcester Bosch boiler installed in 2018, which is still under warranty.
The south facing garden backs onto a recreational ground, and is ideal for dog-walking. The garage is currently used as a utility room and has scope for home office use.
The property is ready to view now and is expected to sell quickly, please contact Reid & Dean to avoid missing this charming property.
Entrance
An entrance vesituble which leads through to the living room.
Living Room - 20'11" (6.38m) x 10'2" (3.1m)
A large spacious room, with open fireplace and bay window.
Kitchen/Dining room - 20'11" (6.38m) x 8'8" (2.64m)
A bright spacious space, packed with character and perfect for entertaining.
Cloakroom
Convenient for the garden.
Bedroom 1 - 12'2" (3.71m) x 9'0" (2.74m)
Overlooking the rear garden and playing field
Bedroom 2 - 8'8" (2.64m) x 10'1" (3.07m)
Overlooking the front of the property.
Bedroom 3 - 8'7" (2.62m) x 7'8" (2.34m)
Basked in natural sunlight overlooking the south facing garden.
Bathroom
Being a particular feature of the property with a bespoke deep bath.
Double garage and Parking
The double garage has use as a utility room, with spare space to use for an office or play room.
Notice
Please note we have not tested any apparatus, fixtures, fittings, or services. Interested parties must undertake their own investigation into the working order of these items. All measurements are approximate and photographs provided for guidance only.
The ground floor is largely open plan, with a lounge and separate kitchen/breakfast room. The lounge has a feature bay window and an open fireplace with a wood burning stove.
Stable doors connect to the kitchen, which is fitted with real oak work tops, a butler sink, and a range cooker. There is a further entrance vestibule and cloakroom to the rear.
The first floor has three bright double bedrooms and a recently fitted family bathroom. The property has full gas central heating, with a Worcester Bosch boiler installed in 2018, which is still under warranty.
The south facing garden backs onto a recreational ground, and is ideal for dog-walking. The garage is currently used as a utility room and has scope for home office use.
The property is ready to view now and is expected to sell quickly, please contact Reid & Dean to avoid missing this charming property.
Entrance
An entrance vesituble which leads through to the living room.
Living Room - 20'11" (6.38m) x 10'2" (3.1m)
A large spacious room, with open fireplace and bay window.
Kitchen/Dining room - 20'11" (6.38m) x 8'8" (2.64m)
A bright spacious space, packed with character and perfect for entertaining.
Cloakroom
Convenient for the garden.
Bedroom 1 - 12'2" (3.71m) x 9'0" (2.74m)
Overlooking the rear garden and playing field
Bedroom 2 - 8'8" (2.64m) x 10'1" (3.07m)
Overlooking the front of the property.
Bedroom 3 - 8'7" (2.62m) x 7'8" (2.34m)
Basked in natural sunlight overlooking the south facing garden.
Bathroom
Being a particular feature of the property with a bespoke deep bath.
Double garage and Parking
The double garage has use as a utility room, with spare space to use for an office or play room.
Notice
Please note we have not tested any apparatus, fixtures, fittings, or services. Interested parties must undertake their own investigation into the working order of these items. All measurements are approximate and photographs provided for guidance only.
Council tax
First listed
Over a month agoEnergy Performance Certificate
Dittons Road, Stone Cross
Placebuzz mortgage repayment calculator
Monthly repayment
The Est. Mortgage is for a 25 years repayment mortgage based on a 10% deposit and a 5.5% annual interest. It is only intended as a guide. Make sure you obtain accurate figures from your lender before committing to any mortgage. Your home may be repossessed if you do not keep up repayments on a mortgage.
Dittons Road, Stone Cross - Streetview
DISCLAIMER: Property descriptions and related information displayed on this page are marketing materials provided by Reid & Dean - Eastbourne. Placebuzz does not warrant or accept any responsibility for the accuracy or completeness of the property descriptions or related information provided here and they do not constitute property particulars. Please contact Reid & Dean - Eastbourne for full details and further information.















