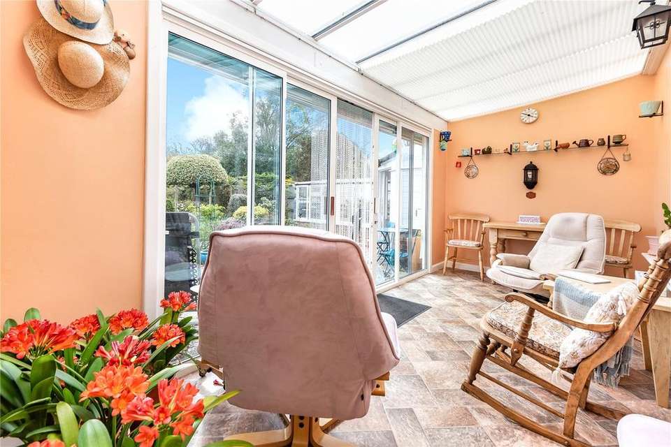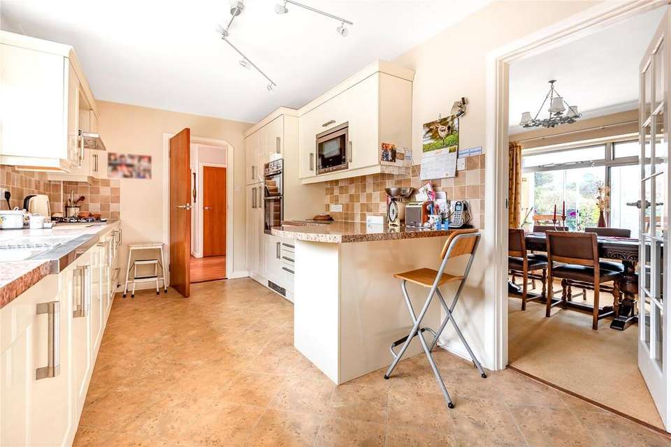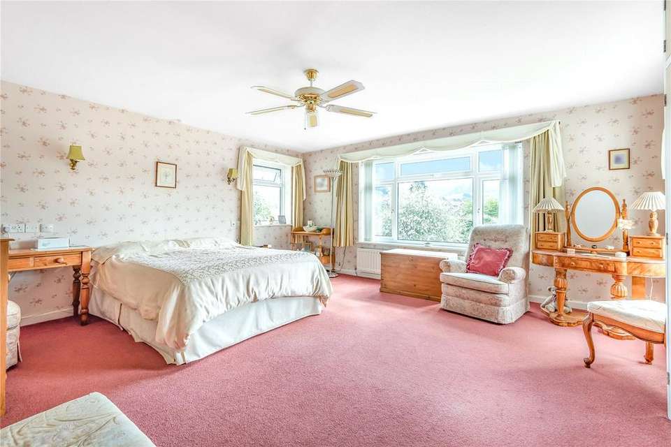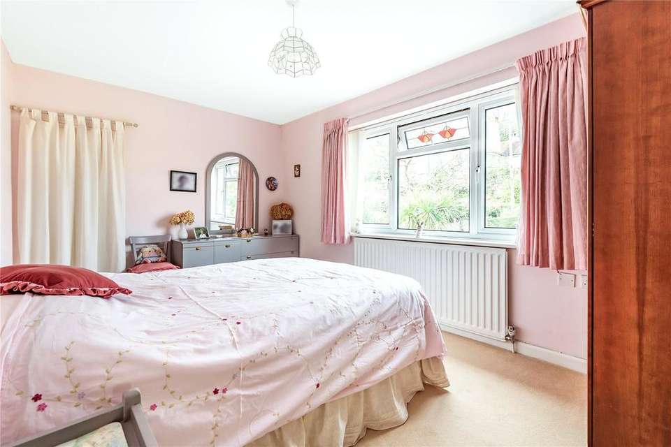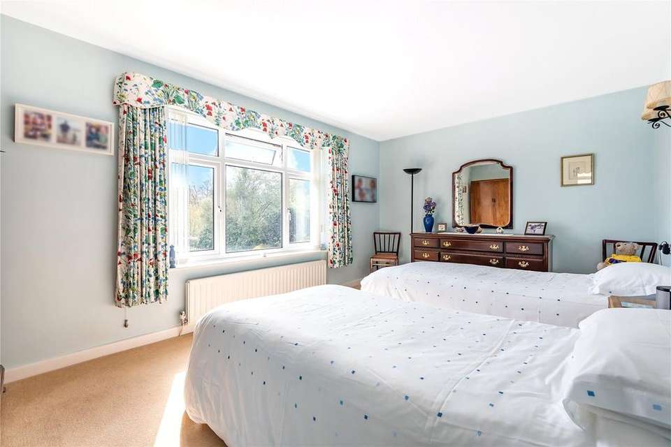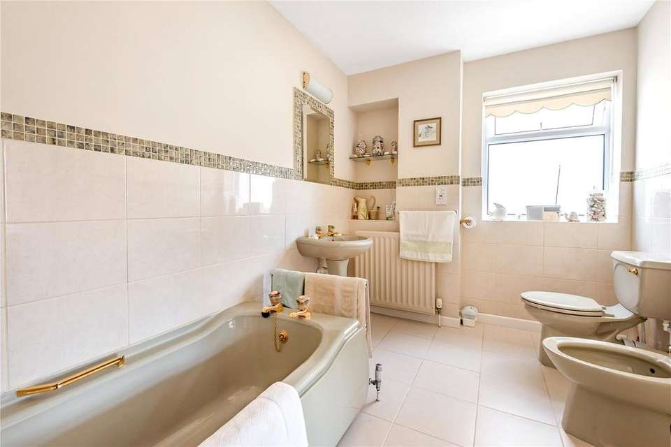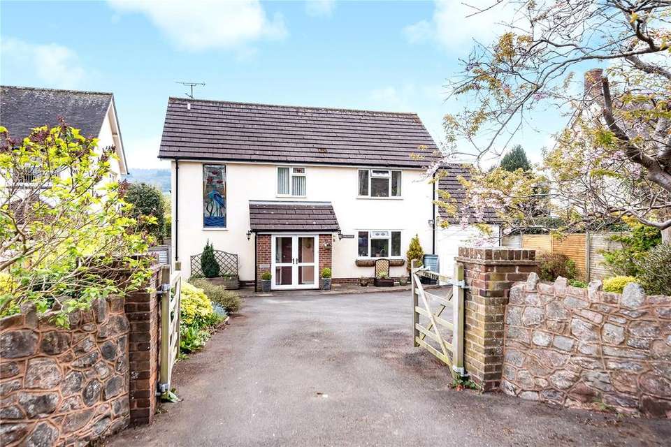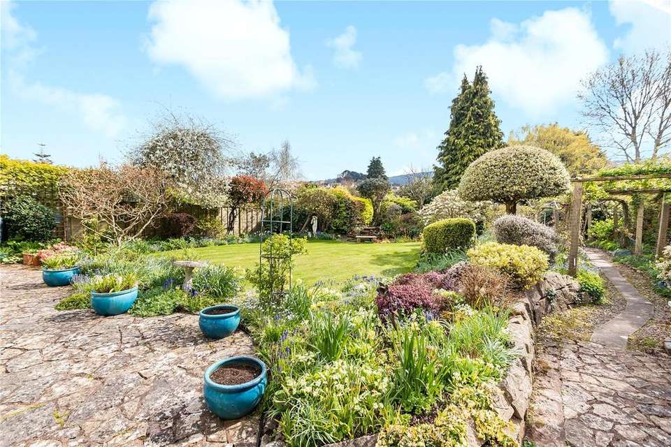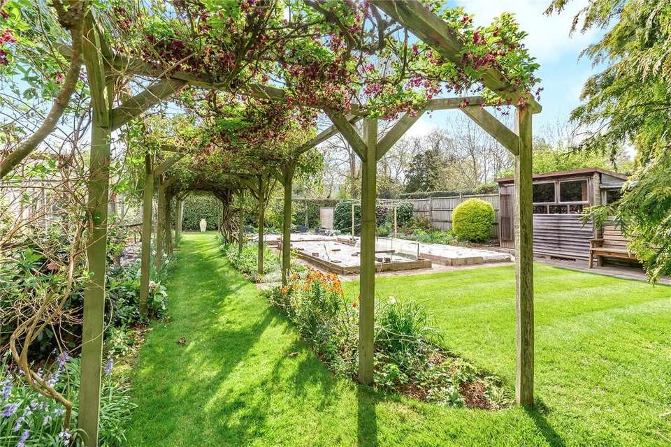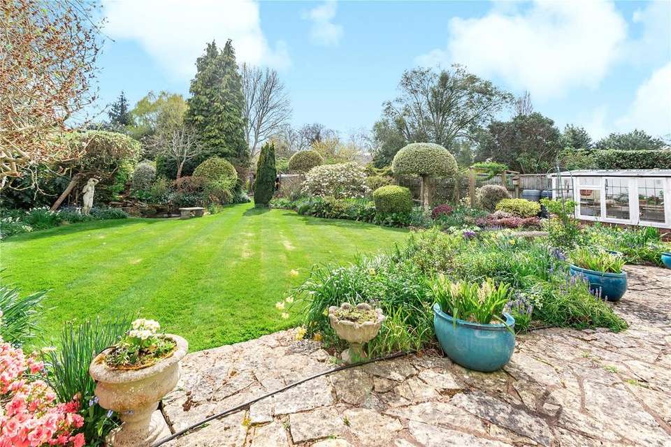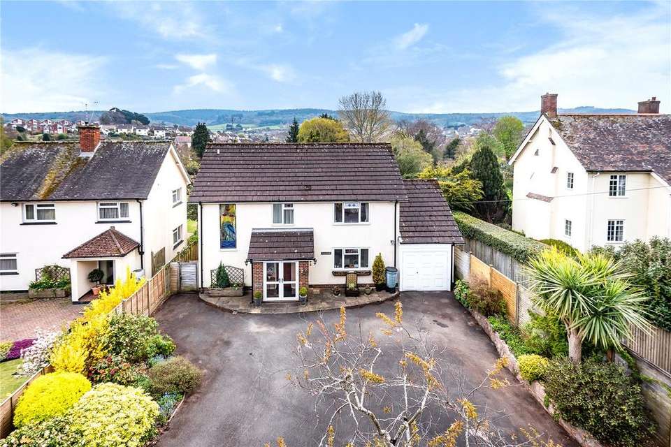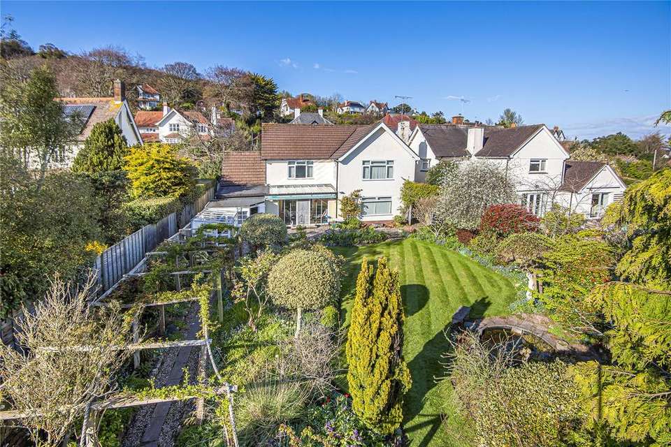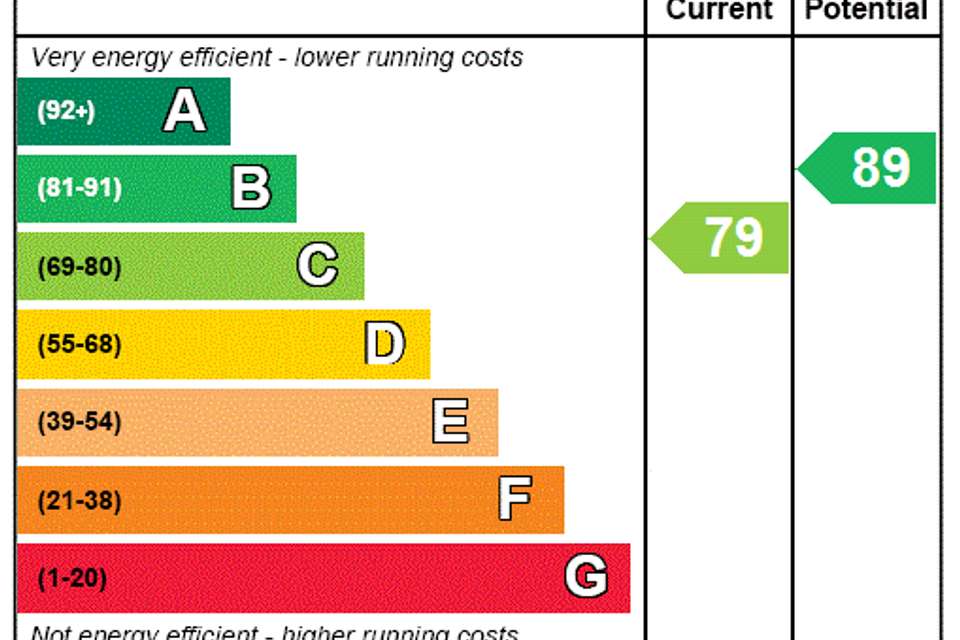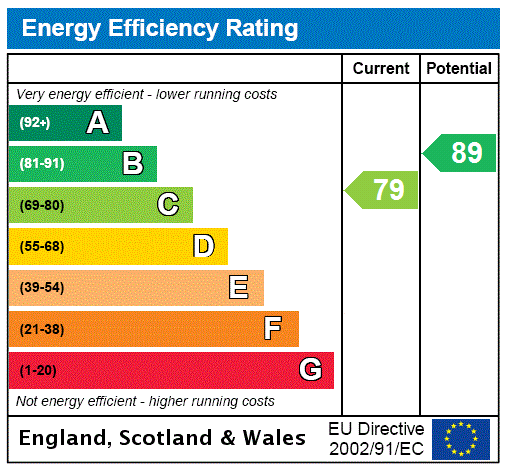3 bedroom detached house for sale
The Parks, Minehead, TA24detached house
bedrooms
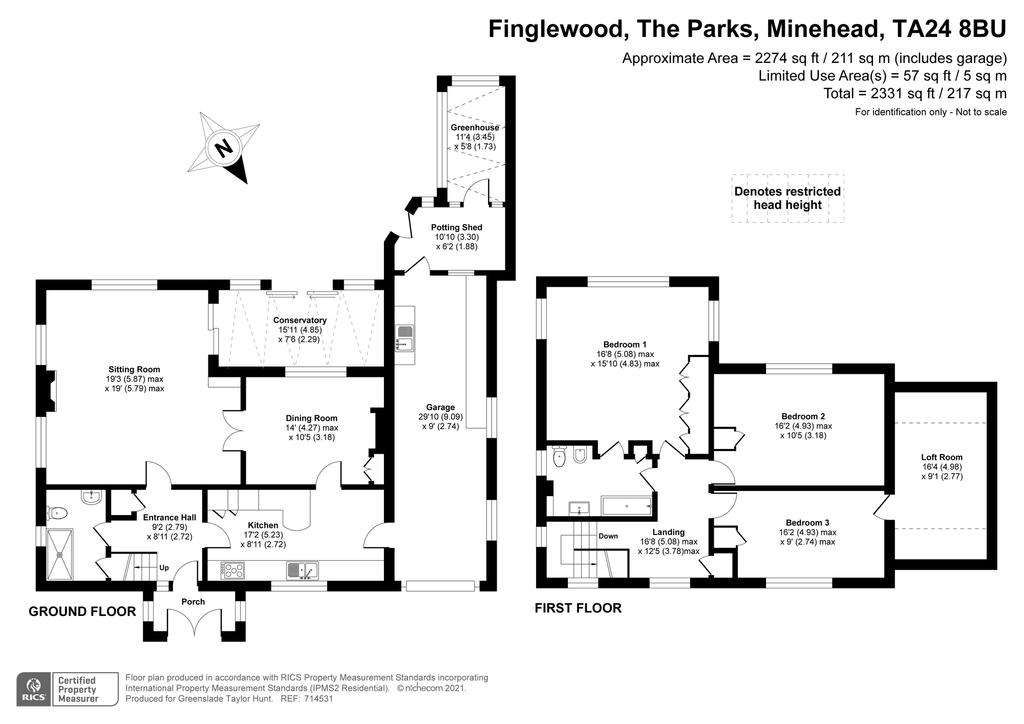
Property photos

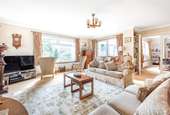
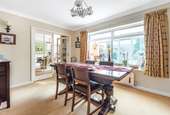
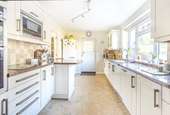
+13
Property description
A BEAUTIFULLY PRESENTED AND WELL MAINTAINED THREE BEDROOM DETACHED HOUSE OCCUPYING A FINE POSITION IN THE FAVOURED PARKS AREA OF THE TOWN WITHIN EASY WALKING DISTANCE OF THE TOWN CENTRE AND HAVING THE BENEFIT OF A MOST ATTRACTIVE SOUTH FACING REAR GARDEN, PARKING AND GARAGE/WORKSHOP.
The property has the benefit of gas fired central heating, double glazing and fully fitted kitchen with integrated appliances, it is of brick cavity wall construction with rendered elevations under a tiled roof. There is also potential to sub divide a bedroom to create a fourth bedroom if required, subject to any necessary planning/building regulations.
The popular holiday resort of Minehead is situated on the edge of the Exmoor National Park near to some of the very best moorland and woodland countryside where many delightful walks and other country pursuits can be enjoyed. Many of the well known attractions of the West Somerset and North Devon areas are within short motoring distance. Minehead provides good shopping facilities, has First, Middle and Upper schools and has a regular local bus service throughout the year. The West Somerset Steam Railway serves all stations to Bishops Lydeard and there are regular buses serving the County Town of Taunton some 25 miles away which has excellent shopping, leisure and entertainment facilities. Taunton also has direct access to the M5 motorway and is served by a mainline railway station.
The measurements and layout of the accommodation is set out on the attached floor plan and in brief the accommodation comprises:
Entrance Vestibule
Entrance Hall cloaks cupboard
Bathroom with low set panelled bath, wash basin, Briton shower, wash basin, low level WC, low level cupboard
Sitting Room with attracgive fireplace and remote control Living Flame gas fire, double aspect, sliding glazed doors to
Conservatory glazed doors to rear garden
Dining Room
Kitchen part tiled and fully fitted with extensive range of work surfaces with cupboards and drawers under, breakfast bar, wall cupboards, sink unit, integrated appliances including Neff double oven and microwave, five ring gas hob with stainless steel extractor hood over, dishwasher, door to garage/workshop
First Floor Spacious Landing with feature stained glass window, airing cupboard housing lagged copper cylinder, hatch to roof space
Master Bedroom overlooking the rear garden, triple aspect, range of fitted wardrobe cupboards, door to bathroom
Bedroom 2 overlooking the rear garden
Bedroom 3 built in wardrobe, door into roof storage void
Bathroom part tiled and with panelled bath, wash basin, low level WC, bidet, built in medicine cabinet
Outside The property is approached at the front through double wooden entrance gates to a car parking/turning area fronting the adjoining
Garage/Workshop with double doors, concrete floor, Baxi Ecogen gas fired boiler, plumbing for washing machine, space for tumble dryer, range of work surfaces with cupboards under, stainless steel sink unit, rear personal door to potting shed and greenhouse with door to rear garden.
Timber Garden Shed
Large Open Shed
Timber Implement Store
The Gardens As previously mentioned the gardens form an outstanding feature of the property. To the front is an arrangement of shrubs and flower beds and to the rear the beautifully presented south facing garden comprises a crazy paved patio accessed from the conservatory and running the full width of the house and leading down to beautifully presented gardens laid to level lawns with an abundance of colourful and mature shrubs and flowers, trees, attractive pergola and with the lawn incorporating a water feature and ornamental fish pond. There is a good sized vegetable plot with raised beds and soft fruit cage.
Services mains electricity, water, drainage and gas
Council Tax Band F
Tenure Freehold
The property has the benefit of gas fired central heating, double glazing and fully fitted kitchen with integrated appliances, it is of brick cavity wall construction with rendered elevations under a tiled roof. There is also potential to sub divide a bedroom to create a fourth bedroom if required, subject to any necessary planning/building regulations.
The popular holiday resort of Minehead is situated on the edge of the Exmoor National Park near to some of the very best moorland and woodland countryside where many delightful walks and other country pursuits can be enjoyed. Many of the well known attractions of the West Somerset and North Devon areas are within short motoring distance. Minehead provides good shopping facilities, has First, Middle and Upper schools and has a regular local bus service throughout the year. The West Somerset Steam Railway serves all stations to Bishops Lydeard and there are regular buses serving the County Town of Taunton some 25 miles away which has excellent shopping, leisure and entertainment facilities. Taunton also has direct access to the M5 motorway and is served by a mainline railway station.
The measurements and layout of the accommodation is set out on the attached floor plan and in brief the accommodation comprises:
Entrance Vestibule
Entrance Hall cloaks cupboard
Bathroom with low set panelled bath, wash basin, Briton shower, wash basin, low level WC, low level cupboard
Sitting Room with attracgive fireplace and remote control Living Flame gas fire, double aspect, sliding glazed doors to
Conservatory glazed doors to rear garden
Dining Room
Kitchen part tiled and fully fitted with extensive range of work surfaces with cupboards and drawers under, breakfast bar, wall cupboards, sink unit, integrated appliances including Neff double oven and microwave, five ring gas hob with stainless steel extractor hood over, dishwasher, door to garage/workshop
First Floor Spacious Landing with feature stained glass window, airing cupboard housing lagged copper cylinder, hatch to roof space
Master Bedroom overlooking the rear garden, triple aspect, range of fitted wardrobe cupboards, door to bathroom
Bedroom 2 overlooking the rear garden
Bedroom 3 built in wardrobe, door into roof storage void
Bathroom part tiled and with panelled bath, wash basin, low level WC, bidet, built in medicine cabinet
Outside The property is approached at the front through double wooden entrance gates to a car parking/turning area fronting the adjoining
Garage/Workshop with double doors, concrete floor, Baxi Ecogen gas fired boiler, plumbing for washing machine, space for tumble dryer, range of work surfaces with cupboards under, stainless steel sink unit, rear personal door to potting shed and greenhouse with door to rear garden.
Timber Garden Shed
Large Open Shed
Timber Implement Store
The Gardens As previously mentioned the gardens form an outstanding feature of the property. To the front is an arrangement of shrubs and flower beds and to the rear the beautifully presented south facing garden comprises a crazy paved patio accessed from the conservatory and running the full width of the house and leading down to beautifully presented gardens laid to level lawns with an abundance of colourful and mature shrubs and flowers, trees, attractive pergola and with the lawn incorporating a water feature and ornamental fish pond. There is a good sized vegetable plot with raised beds and soft fruit cage.
Services mains electricity, water, drainage and gas
Council Tax Band F
Tenure Freehold
Council tax
First listed
Over a month agoEnergy Performance Certificate
The Parks, Minehead, TA24
Placebuzz mortgage repayment calculator
Monthly repayment
The Est. Mortgage is for a 25 years repayment mortgage based on a 10% deposit and a 5.5% annual interest. It is only intended as a guide. Make sure you obtain accurate figures from your lender before committing to any mortgage. Your home may be repossessed if you do not keep up repayments on a mortgage.
The Parks, Minehead, TA24 - Streetview
DISCLAIMER: Property descriptions and related information displayed on this page are marketing materials provided by Greenslade Taylor Hunt - Minehead. Placebuzz does not warrant or accept any responsibility for the accuracy or completeness of the property descriptions or related information provided here and they do not constitute property particulars. Please contact Greenslade Taylor Hunt - Minehead for full details and further information.





