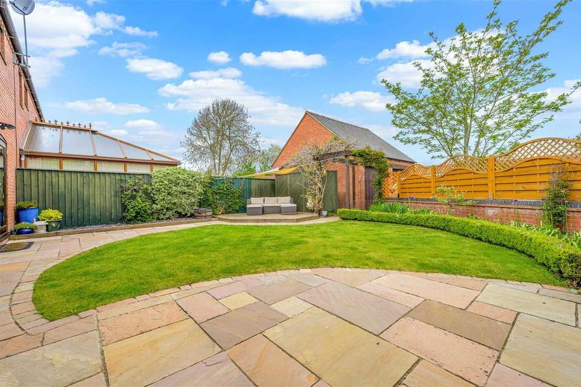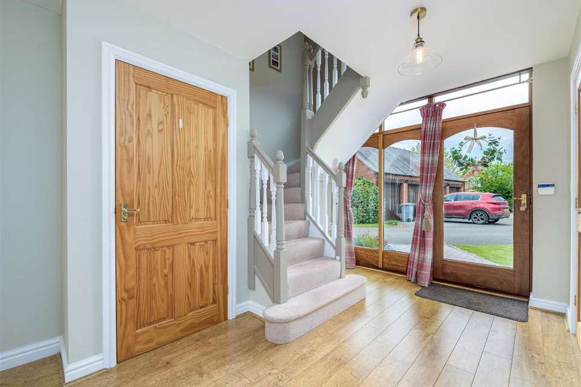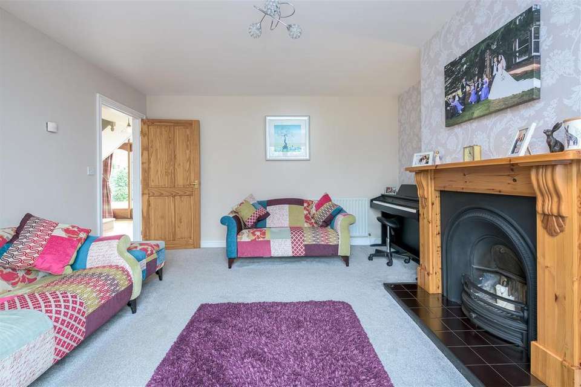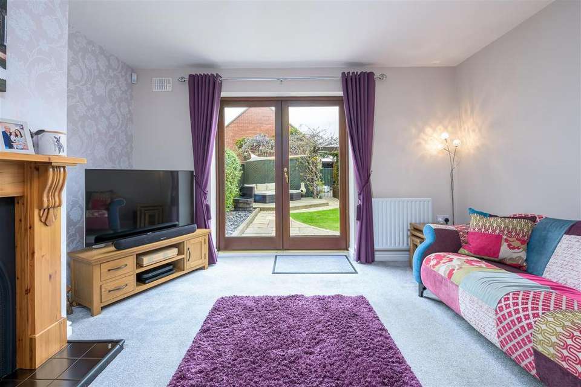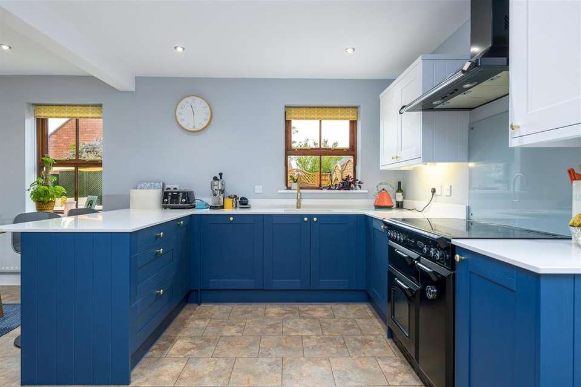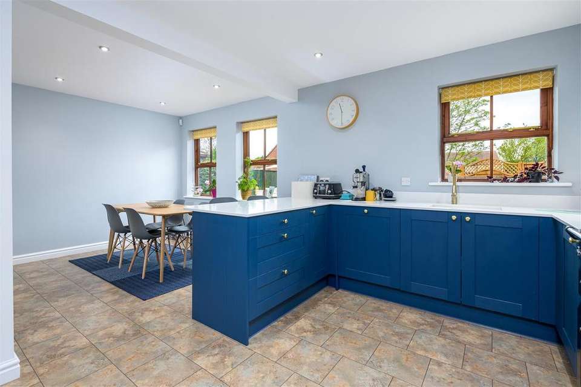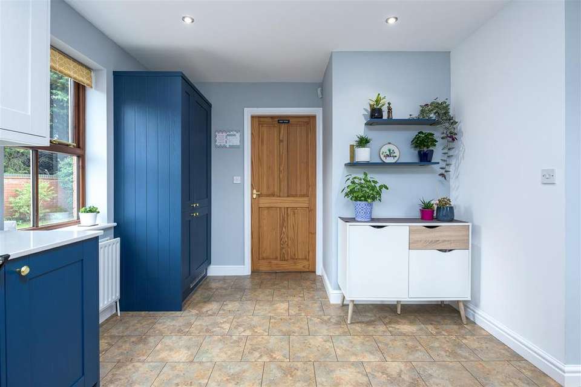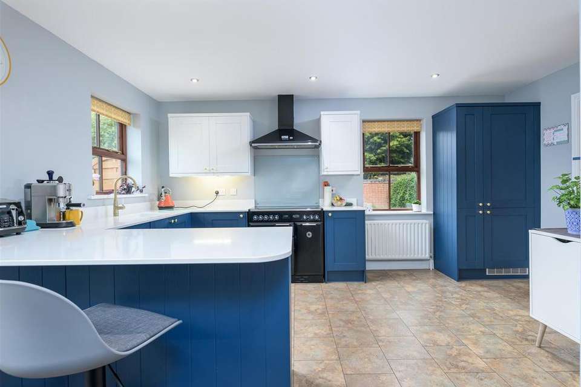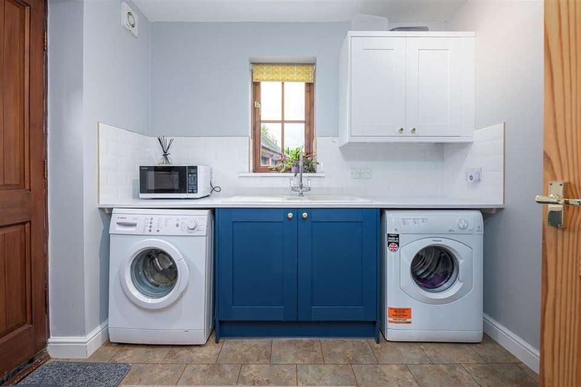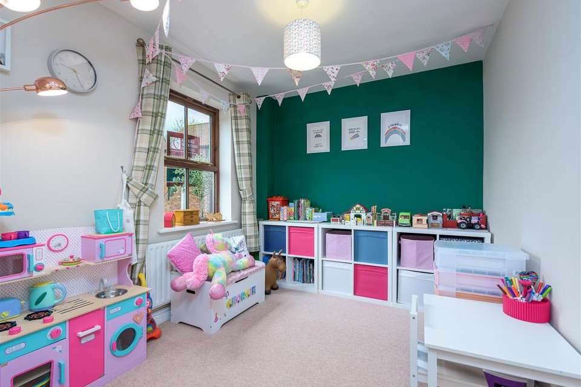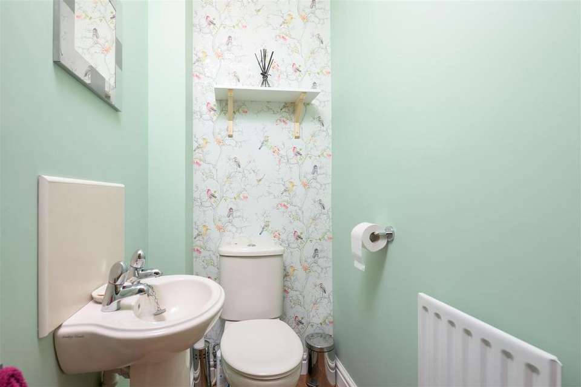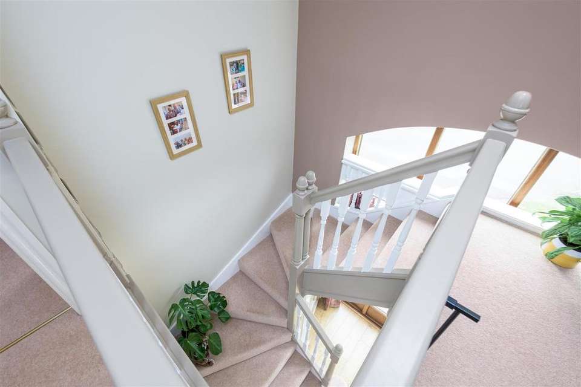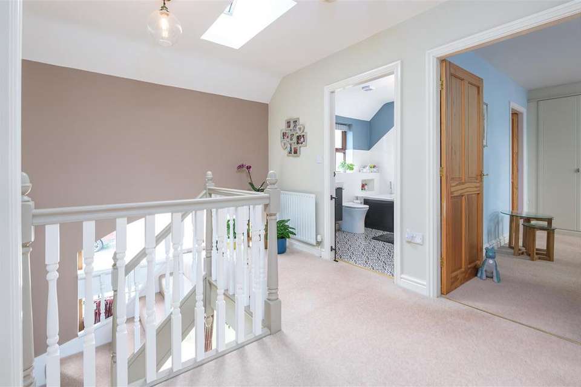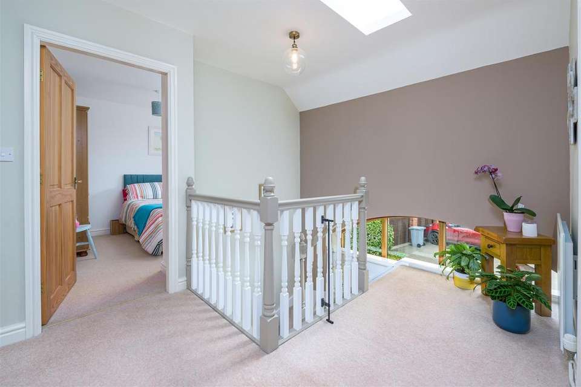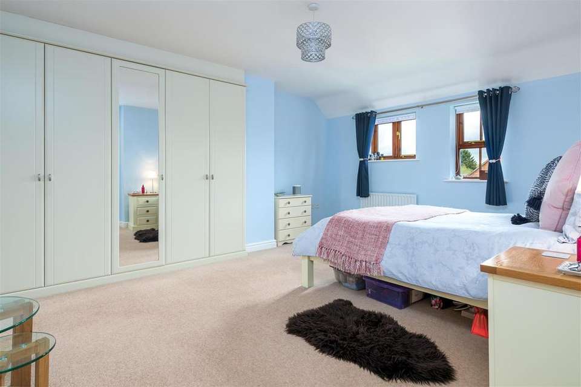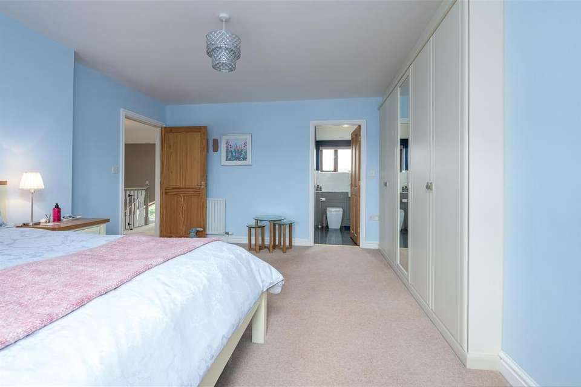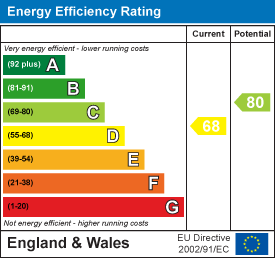4 bedroom semi-detached house for sale
Thorney Road, Wigsley, Newarksemi-detached house
bedrooms
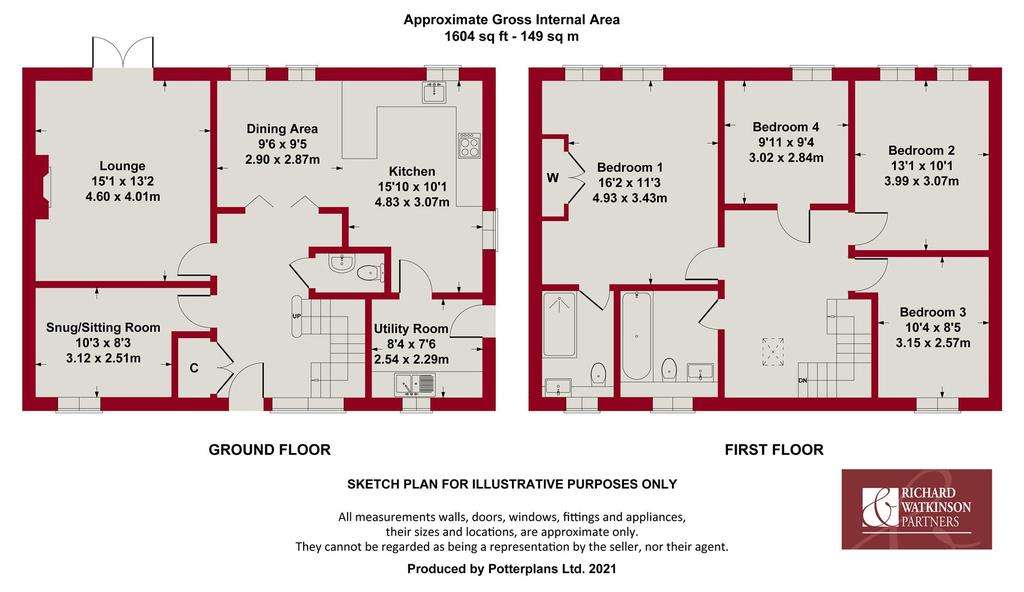
Property photos

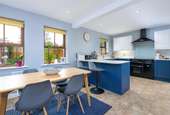
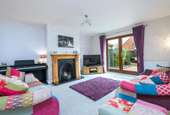
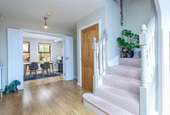
+16
Property description
* Price Range £340,000 £350,000 *
Meldon Barn is a modern barn conversion style home offering in the region of 1,600 sq.ft of living accommodation with 4 double bedrooms. The property has been modernised throughout in recent years with kitchen units being re-fitted in 2020, new bathroom and en-suite in 2018.
Well presented throughout with contemporary dcor complimenting the naturally light and airy living accommodation. Central heating is oil fired and windows double glazed.
The living accommodation, ideal for a family or couple can be further described as follows:-
The spacious entrance hall features an arched barn style opening with glazed window and front entrance door. WC, 15' lounge with attractive cast iron hob open fireplace and French doors giving access to the patio and rear garden. Snug/sitting room which could also be used as a study or playroom, superb open plan living/dining kitchen with space for a large dining table was re-fitted in 2020 with a stylish range of Shaker design kitchen units and appliances. The utility room, also re-fitted in 2020 with matching units and laminate working surfaces.
On the first floor the family bathroom was re-fitted in 2018 and features a modern white suite with a rainfall style power shower over the bath. The master bedroom is a spacious double room with en-suite shower room also re-fitted in 2018. There are 3 further double bedrooms, one of which is currently used as a 'work from home' space.
Outside the property has open plan gardens to the front and side with pleasant enclosed and landscaped gardens to the rear with lawned area and a stylish Indian limestone patio terrace. Behind the rear garden there is a double width driveway providing off-road parking for 2 vehicles and leading to the detached brick built double garage allowing for storage and parking for more vehicles.
Wigsley is a delightful rural village situated within commuting distance of Newark and Lincoln. Viewing is highly recommended.
Local amenities including a pub and primary school are at the neighbouring village of Harby (approx 1 mile), Collingham Village (6 miles) has further amenities including a Co-op store, doctors surgery, primary school, pub, hairdressers, fish & chip shop and butchers. Secondary schooling in the area includes the Tuxford Academy with an Ofsted Outstanding report.
The property is constructed of brick elevations under a tiled roof covering and the living accommodation is described in more detail as follows:-
Ground Floor -
Entrance Hall - 4.52m x 2.64m (14'10 x 8'8) - With arched barn style opening, glazed with a picture window and front entrance door, laminate floor covering, stairs off and storage cupboard below. Cloaks cupboard, double panelled radiator.
Wc - With low suite WC, pedestal wash hand basin and radiator.
Lounge - 4.60m x 4.01m (15'1 x 13'2) - With double glazed French doors to the rear elevation, 2 radiators, cast iron hob open fireplace with pine fire surround, TV point.
Snug/Sitting Room - 3.12m x 2.51m + door recess 0.89m x 0.86m (10'3 x - Double glazed window to the front elevation, radiator, a pleasant sitting room which could also be used as 'work from home' space or playroom.
Kitchen - 4.83m x 3.07m (15'10 x 10'1 ) - Re-fitted in 2020 with a range of Wren units to a painted wood grain effect, Shaker design comprising; base cupboards and drawers with Quartz working surfaces above, tall unit housing fridge/freezer and a slim larder cupboard with shelving. Inset composite 1.5 bowl sink and drainer, built in dishwasher. Rangemaster, with extractor and hood, glass splash back, wall mounted cupboards, double glazed windows to the side and rear elevations, recessed LED ceiling lights, double panelled radiator, Open plan to:-
Dining Area - 2.90m x 2.87m (9'6 x 9'5 ) - 2 double glazed windows to the rear elevation. Radiator, LED down lights, centre opening folding doors leading to the hallway.
Utility Room - 2.54m x 2.29m (8'4 x 7'6 ) - With oil fired central heating boiler, fitted units which match the kitchen comprising; a double base cupboard with plumbing and space for washing machine, space for a tumble dryer. Laminate working surfaces over, ceramic sink and drainer with mixer tap, double glazed window to the front elevation, side entrance door.
First Floor -
Galleried Landing - Airing cupboard with hot water cylinder, loft access hatch. The roof space has lighting and is accessed by a fitted telescopic ladder, it is partially boarded.
Bedroom One - 4.93m x 3.43m narrowing to 3.40m (16'2 x 11'3 nar - 2 double glazed windows to the rear elevation, 2 radiators.
En-Suite Shower Room - Re-fitted in 2018 with a contemporary design suite comprising; low flush WC, wash hand basin with vanity cupboard below, tiled splash backs, gloss ceramic tiled floor, part tiled walls, towel radiator, double shower cubicle with over head rainfall power shower, hand held shower, tiling to the walls, extractor fan, double glazed window to the front elevation.
Bedroom Two - 3.99m x 3.07m (13'1 x 10'1 ) - With radiator and 2 double glazed windows to the rear elevation.
Bedroom Three - 3.15m x 2.57m (10'4 x 8'5 ) - With double glazed window to the front elevation, radiator.
Bedroom Four - 3.02m x 2.84m (9'11 x 9'4 ) - With radiator and double glazed window to the rear elevation.
Family Bathroom - 2.44m x 2.24m (8' x 7'4 ) - Re-fitted in 2018 with a stylish modern white suite comprising; a panelled bath with hand shower wand, glass shower screen, low suite WC, wash hand basin with vanity cupboard below, part tiled walls, ceramic tiled floor, double glazed window to front elevation, Expelair towel radiator and extractor fan.
Outside - Open plan frontage which is laid to lawn with slate chip border planted with shrubs. A block paved path leads to the front door and along the front and side of the property.
There is a long strip of lawned garden planted with shrubs with a block paved path and bin store on the east side across the access road to the development.
Rear Garden - A pleasant enclosed rear garden with brick boundary wall and wooden fence. This landscaped area has an Indian limestone patio terrace to the rear of the property, lawned garden, cobbled path, a raised decking terrace to the rear of the garden, privet hedging and flower border. A wooden entrance gate gives access to the side of the garden. There is a wrought iron gate leading to a double tarmacadam driveway providing off road car standing for 2 vehicles and leads to the double garage. There is a border planted with trees, shrubs and has a small vegetable plot. A block paved path along the side the garage allows access to the neighbouring property.
Double Garage - 5.61m x 5.64m (18'5 x 18'6 ) - Brick built detached double garage with tiled roof covering, 2 up and over doors, power and light connected.
Services - Mains water, electricity and drainage are all connected to the property. Central heating is oil fired.
Tenure - The property is freehold.
Possession - Vacant possession will be given on completion.
Mortgage - Mortgage advice is available through our Mortgage Adviser. Your home is at risk if you do not keep up repayments on a mortgage or other loan secured on it.
Viewing - Strictly by appointment with the selling agents.
Meldon Barn is a modern barn conversion style home offering in the region of 1,600 sq.ft of living accommodation with 4 double bedrooms. The property has been modernised throughout in recent years with kitchen units being re-fitted in 2020, new bathroom and en-suite in 2018.
Well presented throughout with contemporary dcor complimenting the naturally light and airy living accommodation. Central heating is oil fired and windows double glazed.
The living accommodation, ideal for a family or couple can be further described as follows:-
The spacious entrance hall features an arched barn style opening with glazed window and front entrance door. WC, 15' lounge with attractive cast iron hob open fireplace and French doors giving access to the patio and rear garden. Snug/sitting room which could also be used as a study or playroom, superb open plan living/dining kitchen with space for a large dining table was re-fitted in 2020 with a stylish range of Shaker design kitchen units and appliances. The utility room, also re-fitted in 2020 with matching units and laminate working surfaces.
On the first floor the family bathroom was re-fitted in 2018 and features a modern white suite with a rainfall style power shower over the bath. The master bedroom is a spacious double room with en-suite shower room also re-fitted in 2018. There are 3 further double bedrooms, one of which is currently used as a 'work from home' space.
Outside the property has open plan gardens to the front and side with pleasant enclosed and landscaped gardens to the rear with lawned area and a stylish Indian limestone patio terrace. Behind the rear garden there is a double width driveway providing off-road parking for 2 vehicles and leading to the detached brick built double garage allowing for storage and parking for more vehicles.
Wigsley is a delightful rural village situated within commuting distance of Newark and Lincoln. Viewing is highly recommended.
Local amenities including a pub and primary school are at the neighbouring village of Harby (approx 1 mile), Collingham Village (6 miles) has further amenities including a Co-op store, doctors surgery, primary school, pub, hairdressers, fish & chip shop and butchers. Secondary schooling in the area includes the Tuxford Academy with an Ofsted Outstanding report.
The property is constructed of brick elevations under a tiled roof covering and the living accommodation is described in more detail as follows:-
Ground Floor -
Entrance Hall - 4.52m x 2.64m (14'10 x 8'8) - With arched barn style opening, glazed with a picture window and front entrance door, laminate floor covering, stairs off and storage cupboard below. Cloaks cupboard, double panelled radiator.
Wc - With low suite WC, pedestal wash hand basin and radiator.
Lounge - 4.60m x 4.01m (15'1 x 13'2) - With double glazed French doors to the rear elevation, 2 radiators, cast iron hob open fireplace with pine fire surround, TV point.
Snug/Sitting Room - 3.12m x 2.51m + door recess 0.89m x 0.86m (10'3 x - Double glazed window to the front elevation, radiator, a pleasant sitting room which could also be used as 'work from home' space or playroom.
Kitchen - 4.83m x 3.07m (15'10 x 10'1 ) - Re-fitted in 2020 with a range of Wren units to a painted wood grain effect, Shaker design comprising; base cupboards and drawers with Quartz working surfaces above, tall unit housing fridge/freezer and a slim larder cupboard with shelving. Inset composite 1.5 bowl sink and drainer, built in dishwasher. Rangemaster, with extractor and hood, glass splash back, wall mounted cupboards, double glazed windows to the side and rear elevations, recessed LED ceiling lights, double panelled radiator, Open plan to:-
Dining Area - 2.90m x 2.87m (9'6 x 9'5 ) - 2 double glazed windows to the rear elevation. Radiator, LED down lights, centre opening folding doors leading to the hallway.
Utility Room - 2.54m x 2.29m (8'4 x 7'6 ) - With oil fired central heating boiler, fitted units which match the kitchen comprising; a double base cupboard with plumbing and space for washing machine, space for a tumble dryer. Laminate working surfaces over, ceramic sink and drainer with mixer tap, double glazed window to the front elevation, side entrance door.
First Floor -
Galleried Landing - Airing cupboard with hot water cylinder, loft access hatch. The roof space has lighting and is accessed by a fitted telescopic ladder, it is partially boarded.
Bedroom One - 4.93m x 3.43m narrowing to 3.40m (16'2 x 11'3 nar - 2 double glazed windows to the rear elevation, 2 radiators.
En-Suite Shower Room - Re-fitted in 2018 with a contemporary design suite comprising; low flush WC, wash hand basin with vanity cupboard below, tiled splash backs, gloss ceramic tiled floor, part tiled walls, towel radiator, double shower cubicle with over head rainfall power shower, hand held shower, tiling to the walls, extractor fan, double glazed window to the front elevation.
Bedroom Two - 3.99m x 3.07m (13'1 x 10'1 ) - With radiator and 2 double glazed windows to the rear elevation.
Bedroom Three - 3.15m x 2.57m (10'4 x 8'5 ) - With double glazed window to the front elevation, radiator.
Bedroom Four - 3.02m x 2.84m (9'11 x 9'4 ) - With radiator and double glazed window to the rear elevation.
Family Bathroom - 2.44m x 2.24m (8' x 7'4 ) - Re-fitted in 2018 with a stylish modern white suite comprising; a panelled bath with hand shower wand, glass shower screen, low suite WC, wash hand basin with vanity cupboard below, part tiled walls, ceramic tiled floor, double glazed window to front elevation, Expelair towel radiator and extractor fan.
Outside - Open plan frontage which is laid to lawn with slate chip border planted with shrubs. A block paved path leads to the front door and along the front and side of the property.
There is a long strip of lawned garden planted with shrubs with a block paved path and bin store on the east side across the access road to the development.
Rear Garden - A pleasant enclosed rear garden with brick boundary wall and wooden fence. This landscaped area has an Indian limestone patio terrace to the rear of the property, lawned garden, cobbled path, a raised decking terrace to the rear of the garden, privet hedging and flower border. A wooden entrance gate gives access to the side of the garden. There is a wrought iron gate leading to a double tarmacadam driveway providing off road car standing for 2 vehicles and leads to the double garage. There is a border planted with trees, shrubs and has a small vegetable plot. A block paved path along the side the garage allows access to the neighbouring property.
Double Garage - 5.61m x 5.64m (18'5 x 18'6 ) - Brick built detached double garage with tiled roof covering, 2 up and over doors, power and light connected.
Services - Mains water, electricity and drainage are all connected to the property. Central heating is oil fired.
Tenure - The property is freehold.
Possession - Vacant possession will be given on completion.
Mortgage - Mortgage advice is available through our Mortgage Adviser. Your home is at risk if you do not keep up repayments on a mortgage or other loan secured on it.
Viewing - Strictly by appointment with the selling agents.
Council tax
First listed
Over a month agoEnergy Performance Certificate
Thorney Road, Wigsley, Newark
Placebuzz mortgage repayment calculator
Monthly repayment
The Est. Mortgage is for a 25 years repayment mortgage based on a 10% deposit and a 5.5% annual interest. It is only intended as a guide. Make sure you obtain accurate figures from your lender before committing to any mortgage. Your home may be repossessed if you do not keep up repayments on a mortgage.
Thorney Road, Wigsley, Newark - Streetview
DISCLAIMER: Property descriptions and related information displayed on this page are marketing materials provided by Richard Watkinson & Partners - Kirk Gate. Placebuzz does not warrant or accept any responsibility for the accuracy or completeness of the property descriptions or related information provided here and they do not constitute property particulars. Please contact Richard Watkinson & Partners - Kirk Gate for full details and further information.





