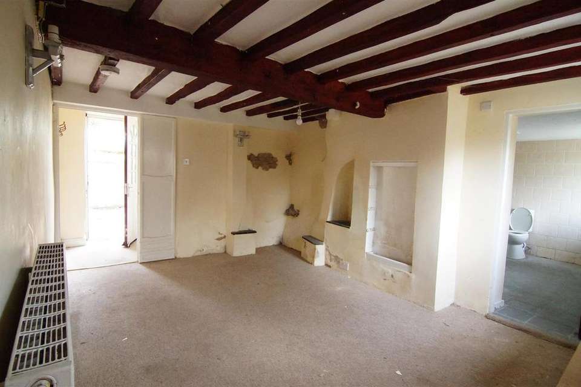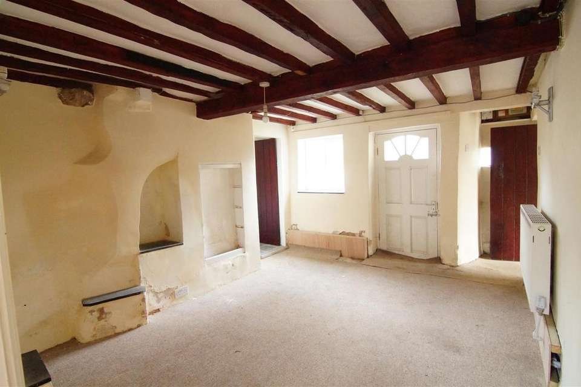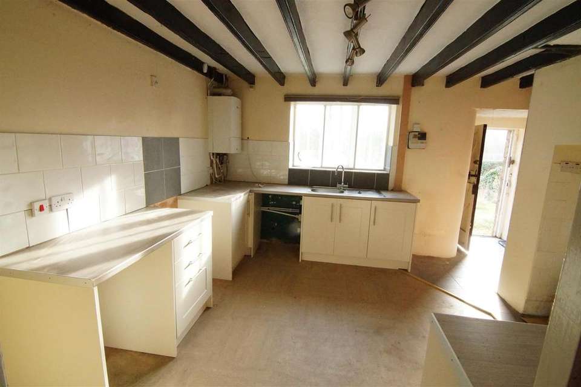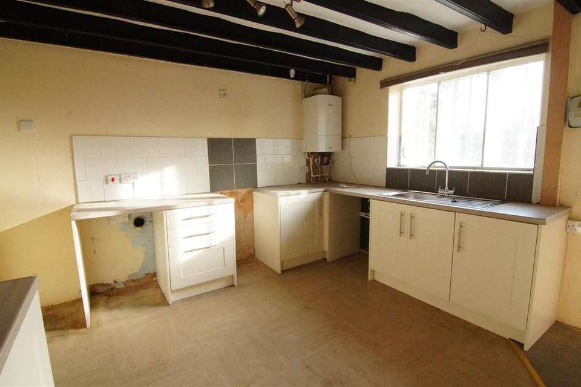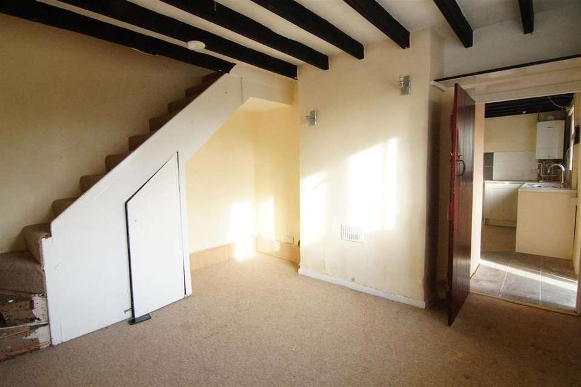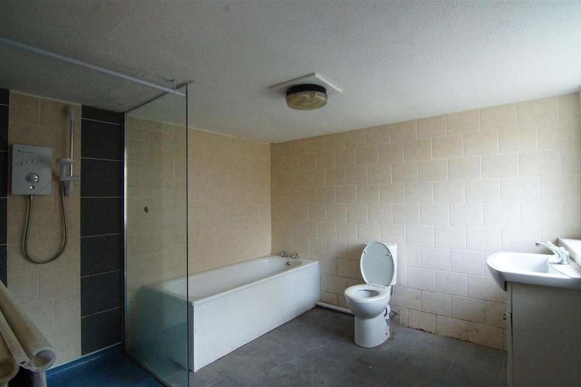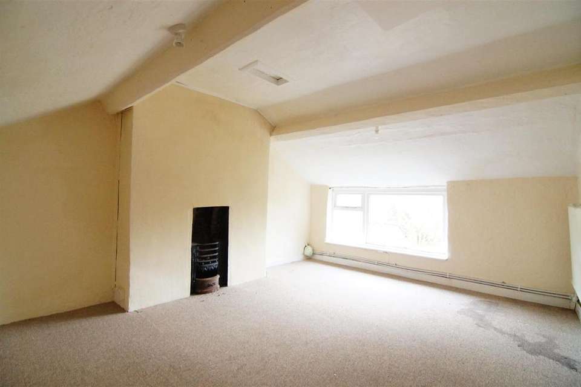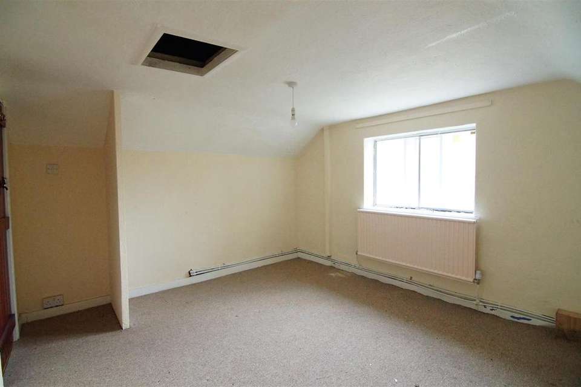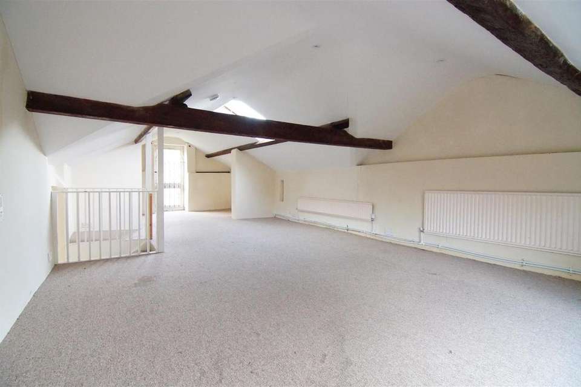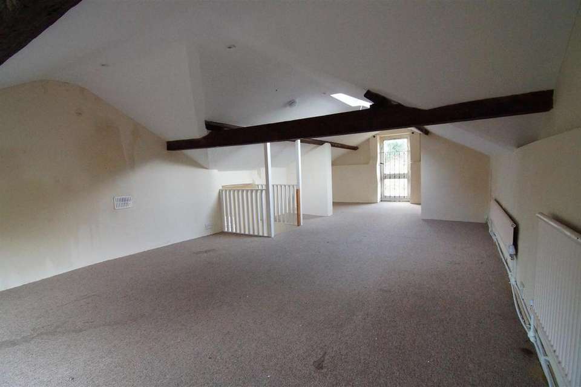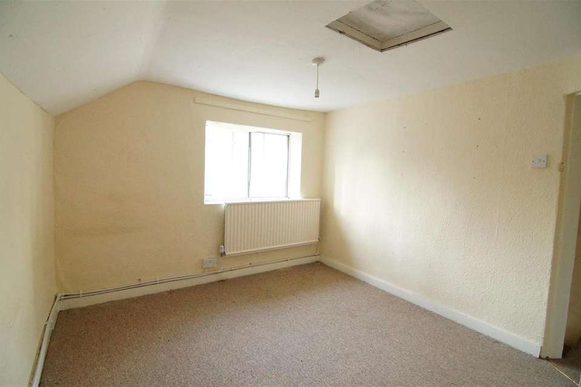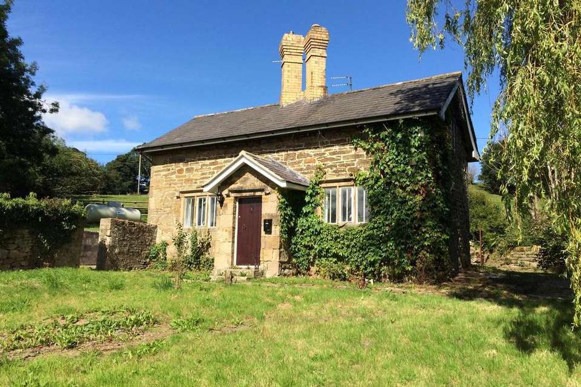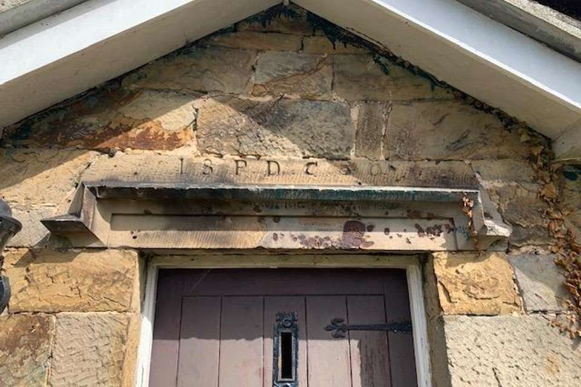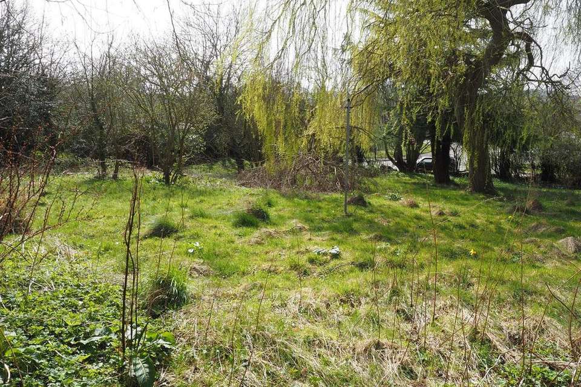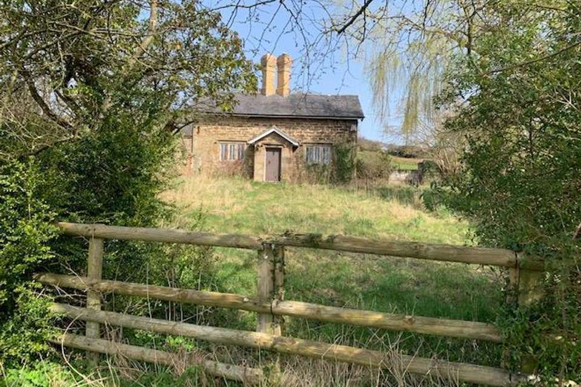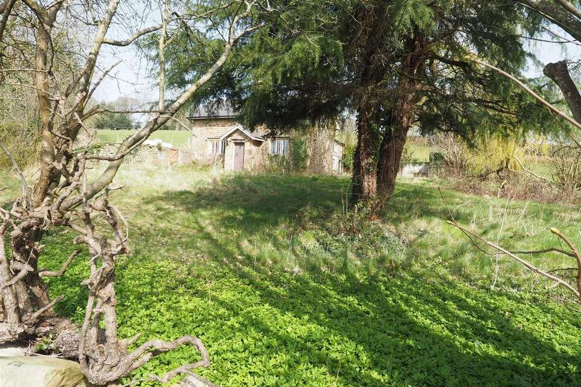4 bedroom cottage for sale
Rhyd Y Golau, Rhosesmorhouse
bedrooms
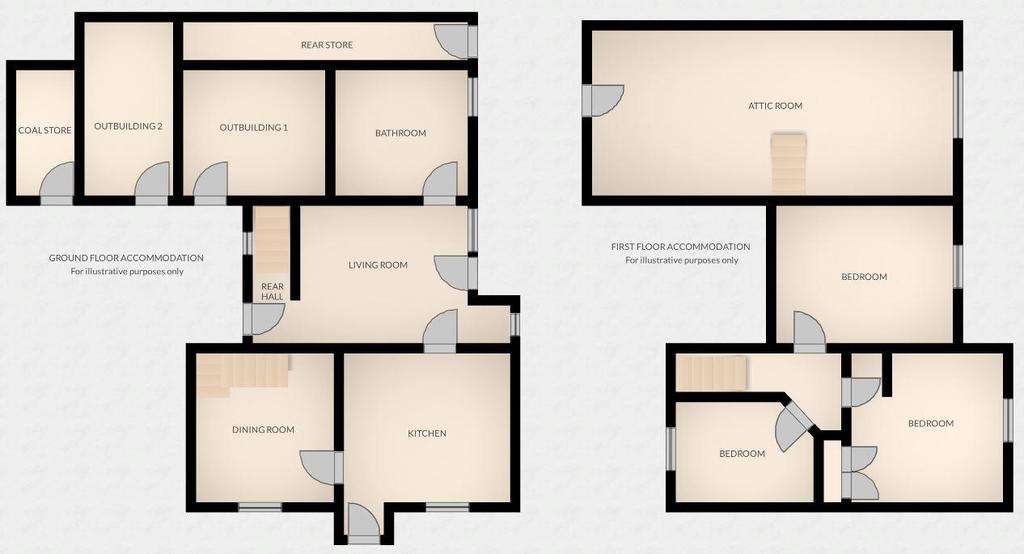
Property photos

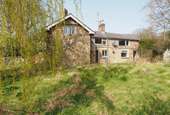
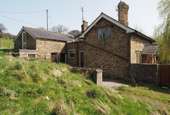
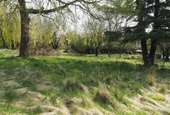
+16
Property description
This charming Grade II stone cottage occupies a semi-rural position on the outskirts of Mold, sits in particularly large grounds and offers spacious and extremely versatile 3/4 Bedroom accommodation with the added benefit of attached outbuildings offering scope for further accommodation subject to the necessary permissions.
The accommodation within has been partly modernised and in brief comprises of Entrance Porch, newly fitted Kitchen, Dining Room, Living Room, Bathroom and 3 Bedrooms together with a sizeable Loft Room to the rear which benefits from separate external access, thereby lending itself ideal for self-contained accommodation.
The grounds surrounding the property amount to 0.37 acres, abut open countryside and provide lawns with mature fruit and specimen trees together with private driveway leading to a parking area.
No forward chain - Viewing recommended.
Situation - The property is located under 1 mile from the market town of Mold and only 3 miles or thereabouts from the A55 North Wales Expressway providing good communications and links to several towns and the motorway network. Chester is located only 14 miles or thereabouts East of the area and Liverpool is approximately 25 miles from the property.
Accommodation - Comprising of:-
Entrance Porch - A large traditional front door with hood mould engraved with "PDC 1830" leads into the entrance porch with tiled flooring.
Kitchen - 4.076 x 3.648 (13'4" x 11'11") - Fitted with a modern range of base and wall storage units, inset stainless steel sink unit, beamed ceiling, window to front elevation, wall mounted gas fired central heating boiler.
Dining Room - 3.648 x 3.370 (11'11" x 11'0") - Window to front elevation, staircase to first floor with under stairs cupboard, radiator.
Living Room - 5.110 x 3.362 (16'9" x 11'0") - Window and external door to side elevation, beamed ceiling.
Bathroom - 3.022 x 2.928 (9'10" x 9'7") - Panelled bath, walk in shower, vanity wash hand basin, low flush wc, window to side elevation, tiled flooring, tiled walls.
Rear Hall - Window to the side elevation, door leading onto the yard and stairs leading to the
Large Attic Room - 9.394 x 4.568 (30'9" x 14'11") - Window to side elevation, external door to garden, roof light, exposed timbers.
Bedroom 1 - 5.808 x 3.426 (19'0" x 11'2") - Window to side elevation, radiator, built-in cupboard.
Bedroom 2 - 4.304 x 3.371 (14'1" x 11'0") - Window to side elevation, radiator, fireplace.
Bedroom 3 - 3.336 x 2.924 (10'11" x 9'7") - Radiator, window to side elevation
Adjoining Outbuildings - The outbuildings adjoin the property, offer versatility of use and front a concreted courtyard. They comprise of:-
Outbuilding 1 - 3.609 x 3.311 (11'10" x 10'10") -
Outbuilding 2 - 4.349 x 2.189 (14'3" x 7'2") -
Coal Store - 2.935 x 1.429 (9'7" x 4'8") -
Gardens And Grounds - The property is approached via a private track which leads to the concreted courtyard providing off-road parking. The gardens lie mainly to the front and sides and comprise of lawns with established trees, in total amounting to 0.37 acres.
Important Notice - None of the services, fittings or appliances (if any), heating installations, plumbing or electrical systems have been tested and no warranty is given as to their working ability. Interested parties should satisfy themselves as to the condition and adequacy of all such services and or installations prior to committing themselves to a purchase.
Misrepresentation Act - Messrs Jones Peckover for themselves and for the vendors or lessors of this property whose agents they are give notice that:- 1. The particulars are set out as a general outline only for the guidance of intending purchasers or lessees, and do not constitute, nor constitute part of an offer or contract. 2. All descriptions, dimensions, references to condition and necessary permissions for use and occupation, and other details are given without responsibility and any intending purchasers or tenants should not rely on them as statements or representations of fact but must satisfy themselves by inspection or otherwise as to the correctness of each of them. 3. No person in the employment or Messrs Jones Peckover has the authority to make or give any representation or warranty whatever in relation to this property.
Services - Gas (LPG) central heating
Mains electricity
Mains water
Combi boiler
Septic tank Drainage
Combination of secondary and double glazed windows
The accommodation within has been partly modernised and in brief comprises of Entrance Porch, newly fitted Kitchen, Dining Room, Living Room, Bathroom and 3 Bedrooms together with a sizeable Loft Room to the rear which benefits from separate external access, thereby lending itself ideal for self-contained accommodation.
The grounds surrounding the property amount to 0.37 acres, abut open countryside and provide lawns with mature fruit and specimen trees together with private driveway leading to a parking area.
No forward chain - Viewing recommended.
Situation - The property is located under 1 mile from the market town of Mold and only 3 miles or thereabouts from the A55 North Wales Expressway providing good communications and links to several towns and the motorway network. Chester is located only 14 miles or thereabouts East of the area and Liverpool is approximately 25 miles from the property.
Accommodation - Comprising of:-
Entrance Porch - A large traditional front door with hood mould engraved with "PDC 1830" leads into the entrance porch with tiled flooring.
Kitchen - 4.076 x 3.648 (13'4" x 11'11") - Fitted with a modern range of base and wall storage units, inset stainless steel sink unit, beamed ceiling, window to front elevation, wall mounted gas fired central heating boiler.
Dining Room - 3.648 x 3.370 (11'11" x 11'0") - Window to front elevation, staircase to first floor with under stairs cupboard, radiator.
Living Room - 5.110 x 3.362 (16'9" x 11'0") - Window and external door to side elevation, beamed ceiling.
Bathroom - 3.022 x 2.928 (9'10" x 9'7") - Panelled bath, walk in shower, vanity wash hand basin, low flush wc, window to side elevation, tiled flooring, tiled walls.
Rear Hall - Window to the side elevation, door leading onto the yard and stairs leading to the
Large Attic Room - 9.394 x 4.568 (30'9" x 14'11") - Window to side elevation, external door to garden, roof light, exposed timbers.
Bedroom 1 - 5.808 x 3.426 (19'0" x 11'2") - Window to side elevation, radiator, built-in cupboard.
Bedroom 2 - 4.304 x 3.371 (14'1" x 11'0") - Window to side elevation, radiator, fireplace.
Bedroom 3 - 3.336 x 2.924 (10'11" x 9'7") - Radiator, window to side elevation
Adjoining Outbuildings - The outbuildings adjoin the property, offer versatility of use and front a concreted courtyard. They comprise of:-
Outbuilding 1 - 3.609 x 3.311 (11'10" x 10'10") -
Outbuilding 2 - 4.349 x 2.189 (14'3" x 7'2") -
Coal Store - 2.935 x 1.429 (9'7" x 4'8") -
Gardens And Grounds - The property is approached via a private track which leads to the concreted courtyard providing off-road parking. The gardens lie mainly to the front and sides and comprise of lawns with established trees, in total amounting to 0.37 acres.
Important Notice - None of the services, fittings or appliances (if any), heating installations, plumbing or electrical systems have been tested and no warranty is given as to their working ability. Interested parties should satisfy themselves as to the condition and adequacy of all such services and or installations prior to committing themselves to a purchase.
Misrepresentation Act - Messrs Jones Peckover for themselves and for the vendors or lessors of this property whose agents they are give notice that:- 1. The particulars are set out as a general outline only for the guidance of intending purchasers or lessees, and do not constitute, nor constitute part of an offer or contract. 2. All descriptions, dimensions, references to condition and necessary permissions for use and occupation, and other details are given without responsibility and any intending purchasers or tenants should not rely on them as statements or representations of fact but must satisfy themselves by inspection or otherwise as to the correctness of each of them. 3. No person in the employment or Messrs Jones Peckover has the authority to make or give any representation or warranty whatever in relation to this property.
Services - Gas (LPG) central heating
Mains electricity
Mains water
Combi boiler
Septic tank Drainage
Combination of secondary and double glazed windows
Council tax
First listed
Over a month agoEnergy Performance Certificate
Rhyd Y Golau, Rhosesmor
Placebuzz mortgage repayment calculator
Monthly repayment
The Est. Mortgage is for a 25 years repayment mortgage based on a 10% deposit and a 5.5% annual interest. It is only intended as a guide. Make sure you obtain accurate figures from your lender before committing to any mortgage. Your home may be repossessed if you do not keep up repayments on a mortgage.
Rhyd Y Golau, Rhosesmor - Streetview
DISCLAIMER: Property descriptions and related information displayed on this page are marketing materials provided by Jones Peckover - Denbigh. Placebuzz does not warrant or accept any responsibility for the accuracy or completeness of the property descriptions or related information provided here and they do not constitute property particulars. Please contact Jones Peckover - Denbigh for full details and further information.





