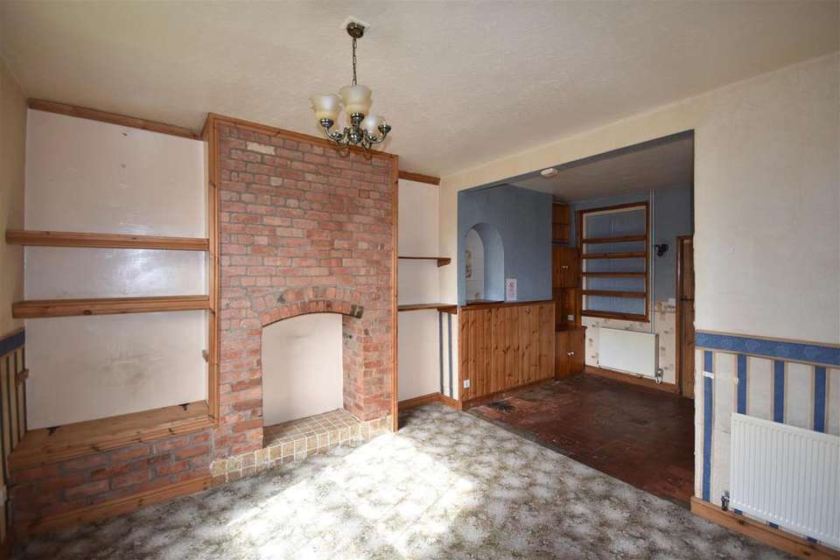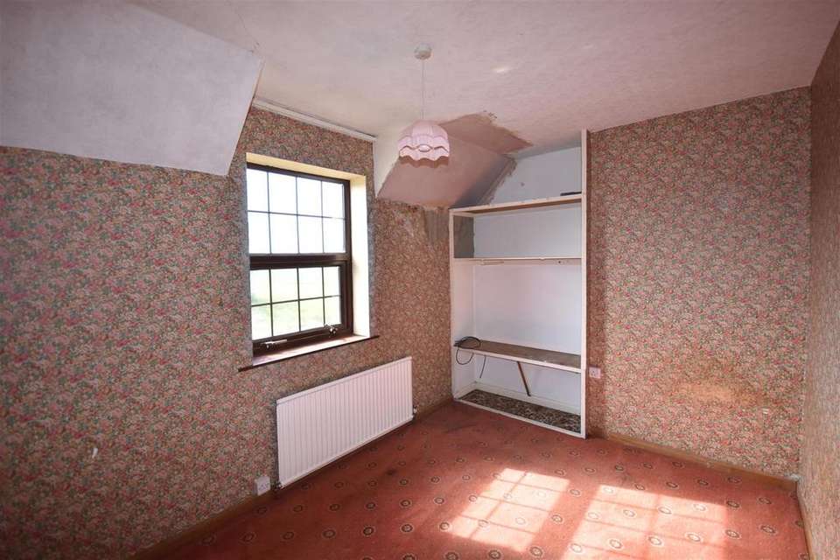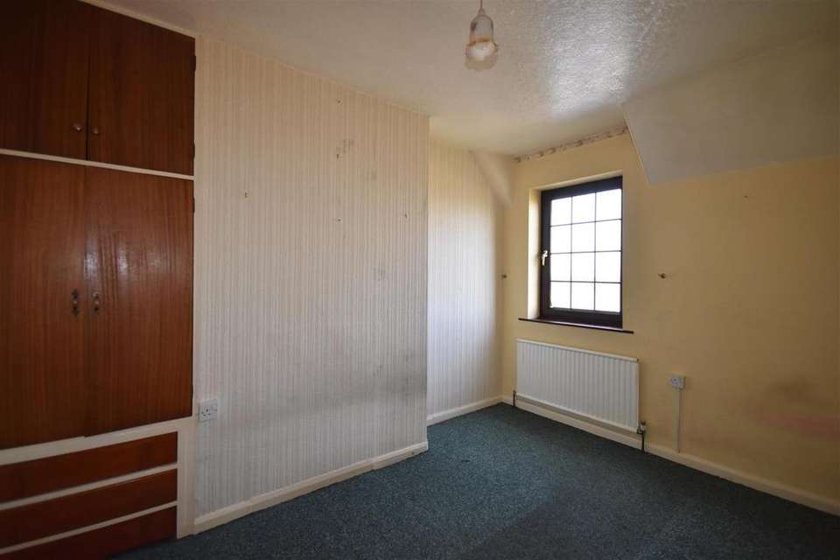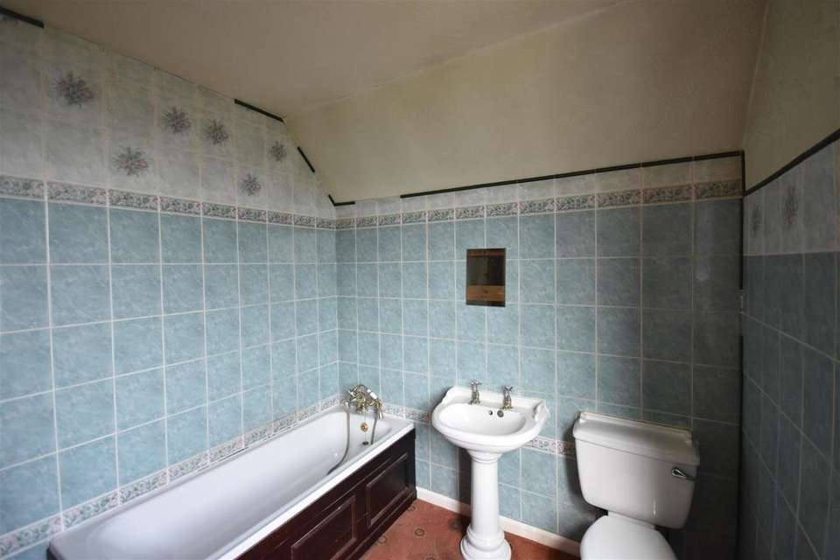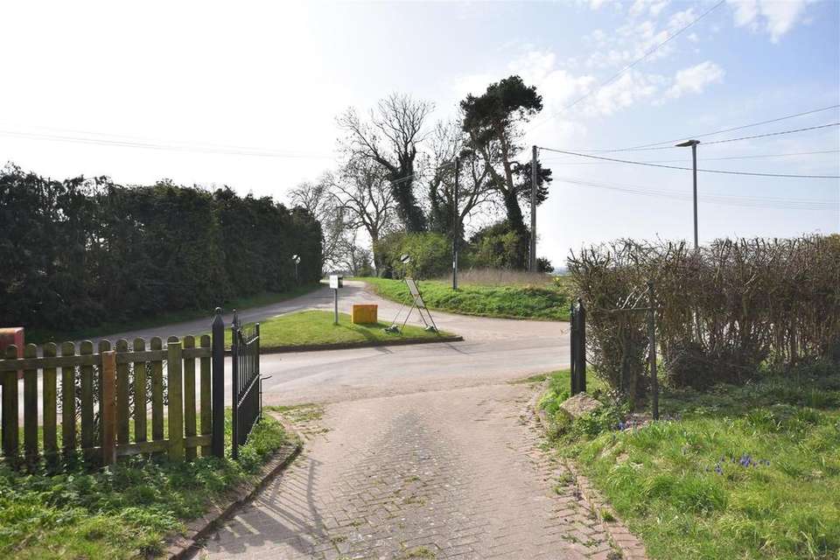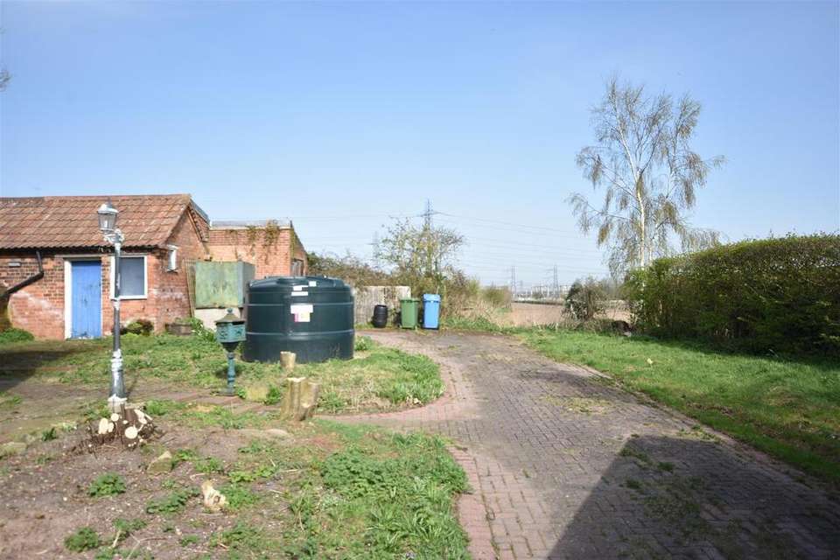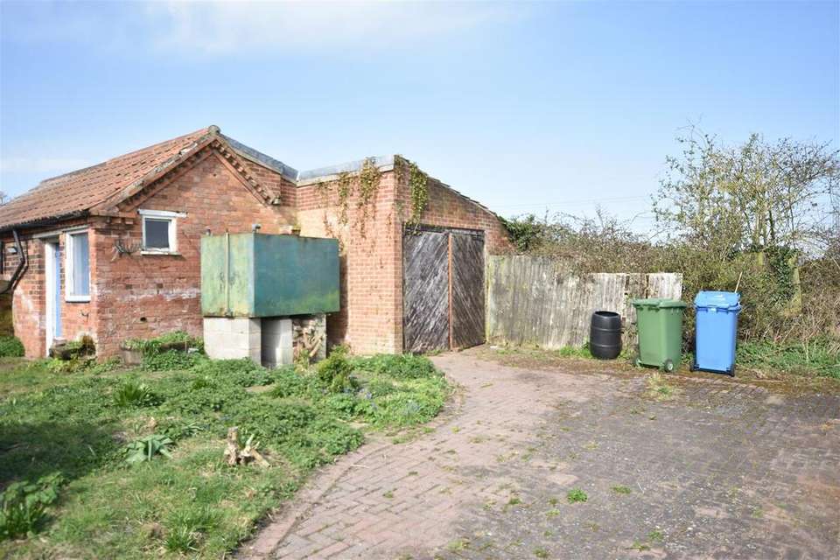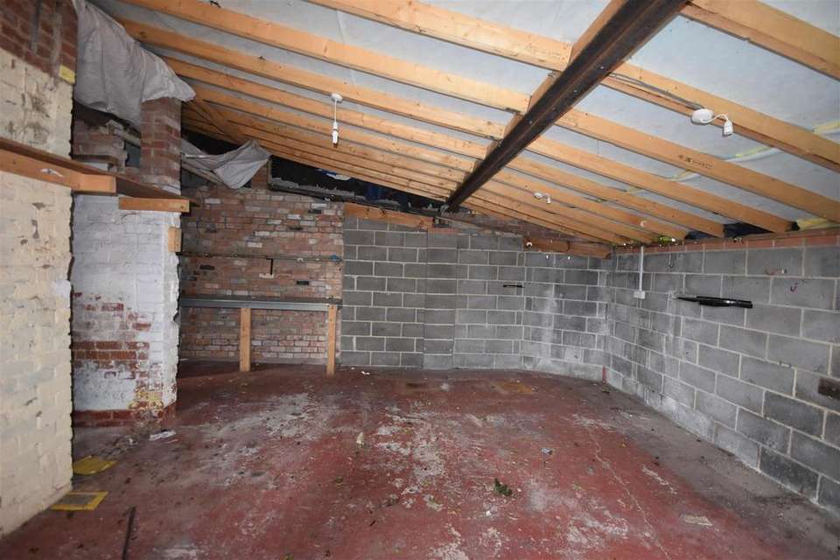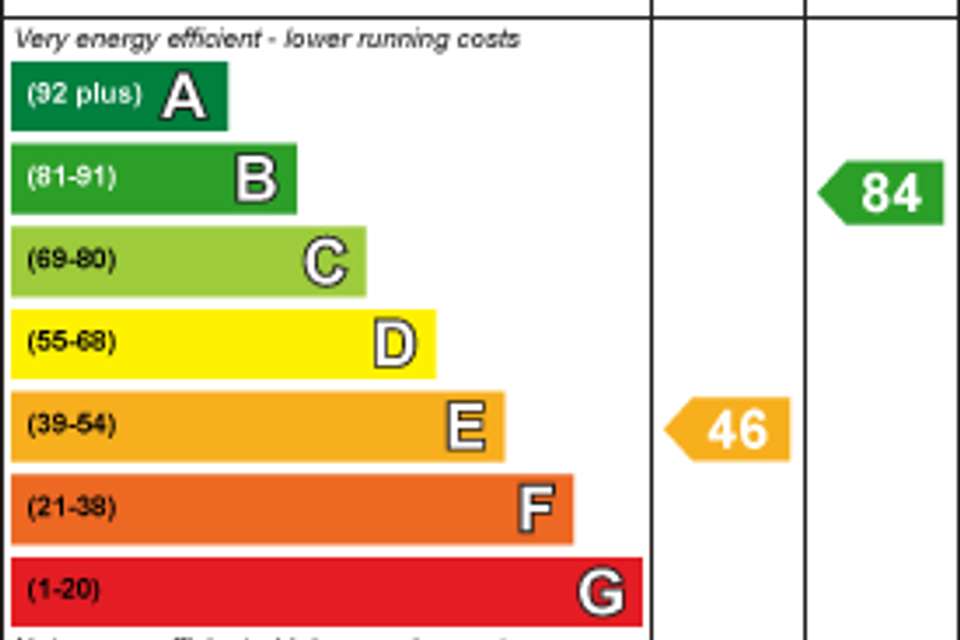2 bedroom semi-detached house for sale
Hollowgate Lane, High Marnham, Newarksemi-detached house
bedrooms
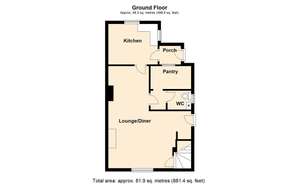
Property photos
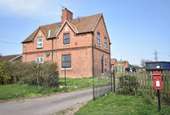
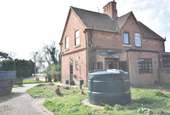
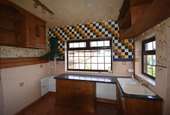
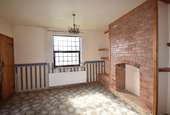
+9
Property description
A late Victorian semi-detached 2 bedroomed house, situated in a rural location with a good sized garden, open views and a large garage/workshop outbuilding. The property has a gabled elevation with a date plack "1894", decorate string coursing and an interlocking tiled roof. An extension built circa 1990 has a flat roof. The property is approached by a block paved driveway stands on gently rising ground with a pleasant open aspects front and rear.
The accommodation provides on the ground floor; a porch entrance, kitchen, living/dining room, lobby, WC and store room. The first floor provides a landing, 2 double sized bedrooms and a bathroom. Central heating is oil fired and the property has UPVC double glazed windows throughout.
High Marnham is a small settlement situated approximately 11 miles north of Newark. A country lane links High Marnham and Low Marnham and its 13th Century church. A country lane leads down to the River Trent and The Brownlow Arms Waterside Public House only half a mile away. The village is approached via country roads via Sutton-On-Trent and Grassthorpe from the north or the village is accessed from the A57 south of Wragnull.
The property provides the following accommodation:
Ground Floor -
Porch Entrance - With tiled floor, shelving and single glazed internal door.
Kitchen - 3.18m x 2.67m (10'5 x 8'9) - With base cupboards, working surfaces incorporating a one and a half sink unit, shelving, pine wall cupboard and radiator.
Sitting Room - 4.37m x 3.76m (14'4 x 12'4) - With brick fireplace surround, side entrance door, radiator and cupboard under the stairs.
Dining Area - 2.95m x 2.82m (9'8 x 9'3) - With quarry tiled floor, built in cupboard and radiator.
Lobby -
Wc - With close coupled WC and the oil fired central heating boiler. Radiator.
Store Room - 2.44m x 1.50m (8' x 4'11) -
First Floor - Stairs to first floor landing
Landing - With radiator.
Bedroom One - 3.78m x 2.79m (12'5 x 9'2) - With built in cupboard and radiator.
Bedroom Two - 3.78m x 2.69m (12'5 x 8'10) - With radiator and lobby off.
Bathroom - 2.84m x 2.44m (9'4 x 8') - With bath, basin, low suite WC, airing cupboard containing the hot water cylinder. Radiator.
Outside - The property is approached by a blocked paved driveway. There is a recently installed PVC oil storage tank, the front entrance has centre opening iron gates. The driveway continues to the rear of the property and the garage.
Outbuilding - Of brick and pantiled construction with plumbing and electricity connected.
Garage - 5.49m x 5.03m (18' x 16'6) - Including the workshop area.
Viewing - Strictly by appointment with the selling agents.
Tenure - The property is freehold.
Services - Mains water and electricity are connected to the property. Drainage is by means of a shared septic tank with the neighbouring property.
Possession - Vacant possession will be given on completion.
Mortgage - Mortgage advice is available through our Mortgage Adviser. Your home is at risk if you do not keep up repayments on a mortgage or other loan secured on it.
The accommodation provides on the ground floor; a porch entrance, kitchen, living/dining room, lobby, WC and store room. The first floor provides a landing, 2 double sized bedrooms and a bathroom. Central heating is oil fired and the property has UPVC double glazed windows throughout.
High Marnham is a small settlement situated approximately 11 miles north of Newark. A country lane links High Marnham and Low Marnham and its 13th Century church. A country lane leads down to the River Trent and The Brownlow Arms Waterside Public House only half a mile away. The village is approached via country roads via Sutton-On-Trent and Grassthorpe from the north or the village is accessed from the A57 south of Wragnull.
The property provides the following accommodation:
Ground Floor -
Porch Entrance - With tiled floor, shelving and single glazed internal door.
Kitchen - 3.18m x 2.67m (10'5 x 8'9) - With base cupboards, working surfaces incorporating a one and a half sink unit, shelving, pine wall cupboard and radiator.
Sitting Room - 4.37m x 3.76m (14'4 x 12'4) - With brick fireplace surround, side entrance door, radiator and cupboard under the stairs.
Dining Area - 2.95m x 2.82m (9'8 x 9'3) - With quarry tiled floor, built in cupboard and radiator.
Lobby -
Wc - With close coupled WC and the oil fired central heating boiler. Radiator.
Store Room - 2.44m x 1.50m (8' x 4'11) -
First Floor - Stairs to first floor landing
Landing - With radiator.
Bedroom One - 3.78m x 2.79m (12'5 x 9'2) - With built in cupboard and radiator.
Bedroom Two - 3.78m x 2.69m (12'5 x 8'10) - With radiator and lobby off.
Bathroom - 2.84m x 2.44m (9'4 x 8') - With bath, basin, low suite WC, airing cupboard containing the hot water cylinder. Radiator.
Outside - The property is approached by a blocked paved driveway. There is a recently installed PVC oil storage tank, the front entrance has centre opening iron gates. The driveway continues to the rear of the property and the garage.
Outbuilding - Of brick and pantiled construction with plumbing and electricity connected.
Garage - 5.49m x 5.03m (18' x 16'6) - Including the workshop area.
Viewing - Strictly by appointment with the selling agents.
Tenure - The property is freehold.
Services - Mains water and electricity are connected to the property. Drainage is by means of a shared septic tank with the neighbouring property.
Possession - Vacant possession will be given on completion.
Mortgage - Mortgage advice is available through our Mortgage Adviser. Your home is at risk if you do not keep up repayments on a mortgage or other loan secured on it.
Council tax
First listed
Over a month agoEnergy Performance Certificate
Hollowgate Lane, High Marnham, Newark
Placebuzz mortgage repayment calculator
Monthly repayment
The Est. Mortgage is for a 25 years repayment mortgage based on a 10% deposit and a 5.5% annual interest. It is only intended as a guide. Make sure you obtain accurate figures from your lender before committing to any mortgage. Your home may be repossessed if you do not keep up repayments on a mortgage.
Hollowgate Lane, High Marnham, Newark - Streetview
DISCLAIMER: Property descriptions and related information displayed on this page are marketing materials provided by Richard Watkinson & Partners - Kirk Gate. Placebuzz does not warrant or accept any responsibility for the accuracy or completeness of the property descriptions or related information provided here and they do not constitute property particulars. Please contact Richard Watkinson & Partners - Kirk Gate for full details and further information.





