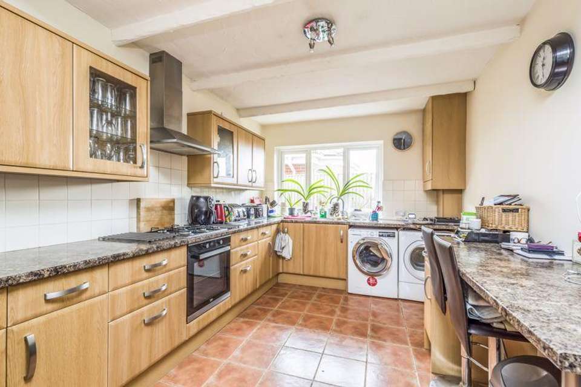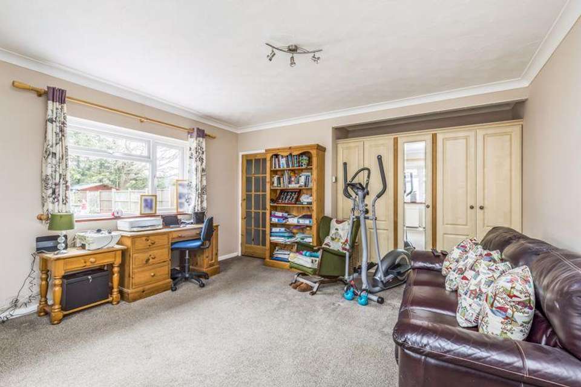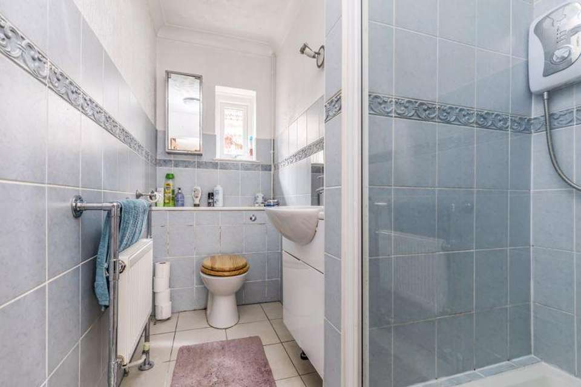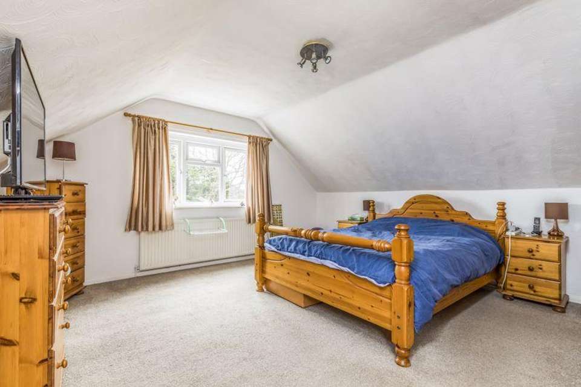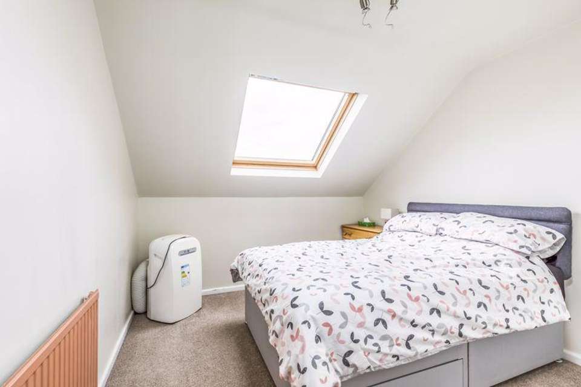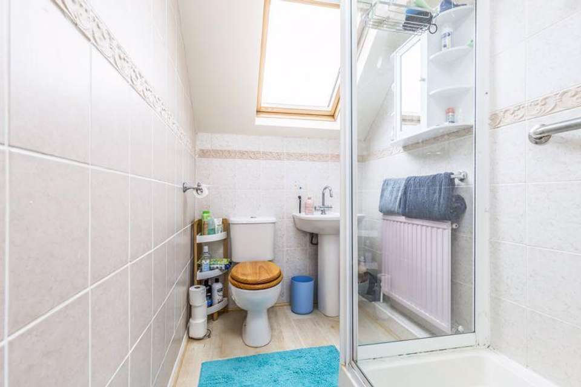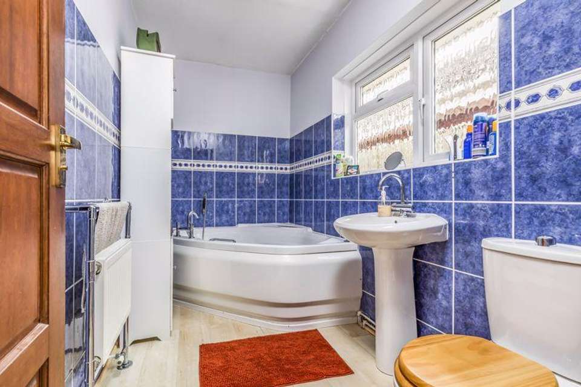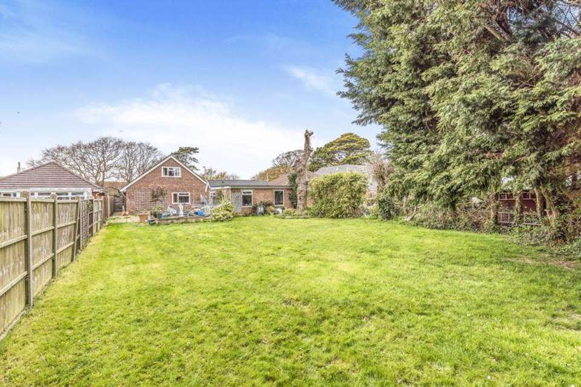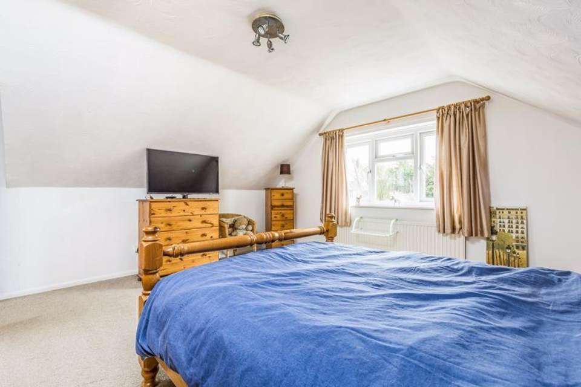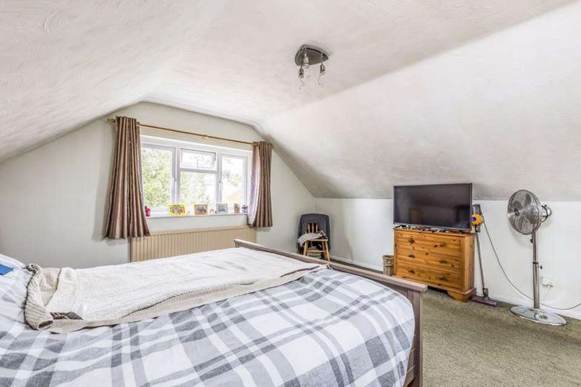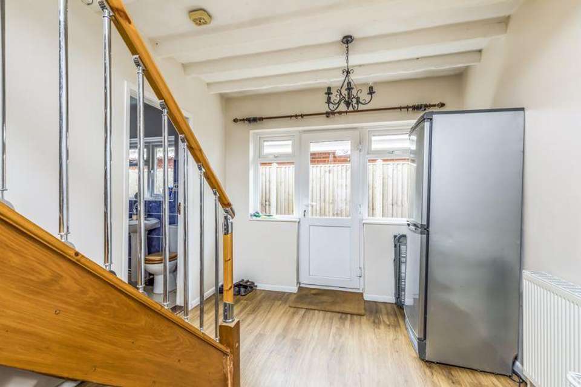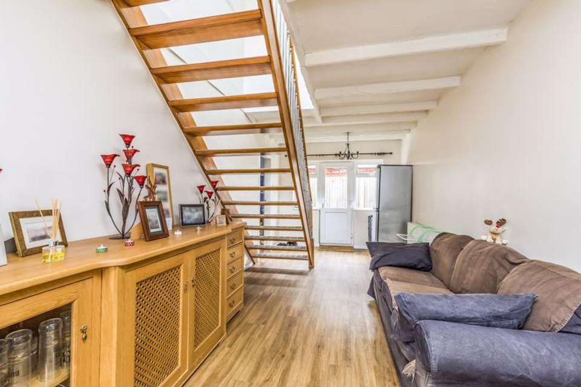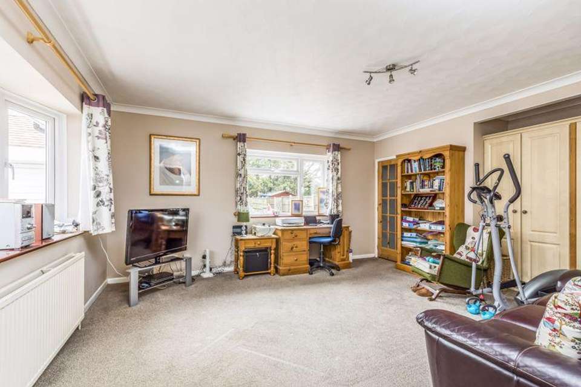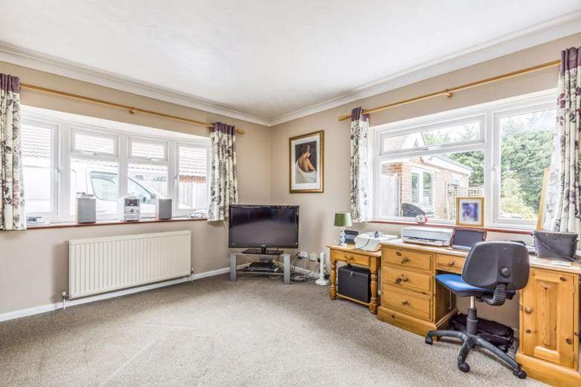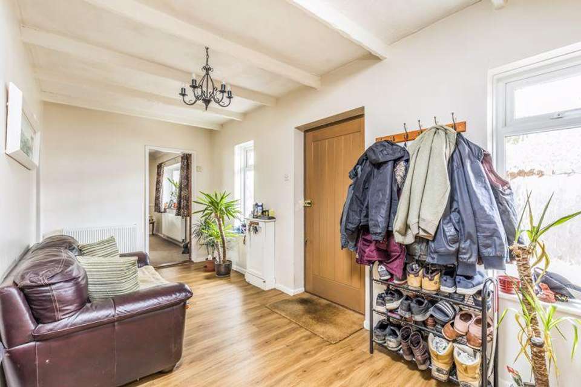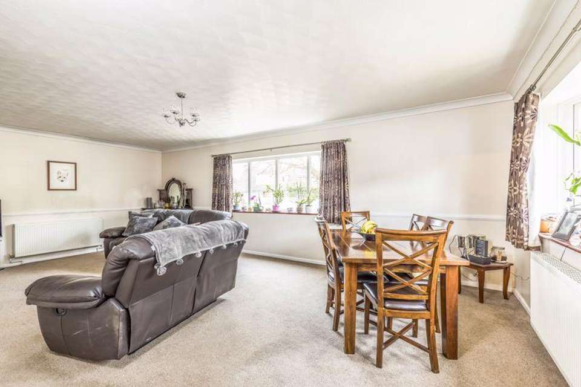4 bedroom detached house for sale
Havant Road, Hayling Islanddetached house
bedrooms
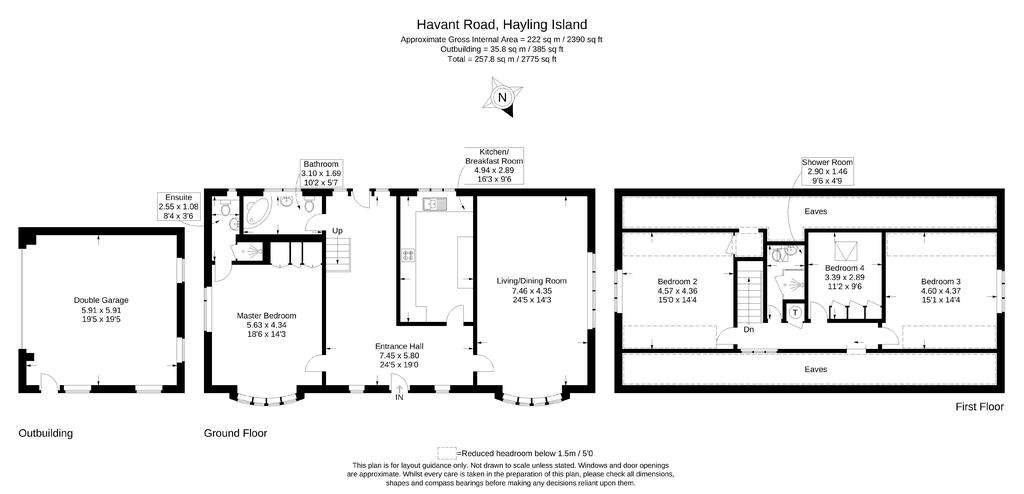
Property photos

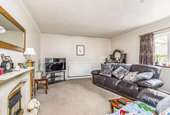
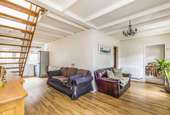
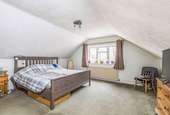
+16
Property description
A spacious, detached family house with 2390 Sq Ft (222 Sq M) of accommodation situated at North Hayling with easy access to motorway links and a short walk to Langstone Harbour and The Billy Coastal Path for walking, cycling, paddleboarding etc. The property has off road parking for multiple vehicles, boat, caravan or motorhome, with a detached double garage.
A great family home because there are four double bedrooms and three bath/shower rooms, a spacious lounge/dining room and a good sized rear garden with large lawn and large patio area great for entertaining.
Early viewing advised.
Front door to
Reception Hall - 80' 5'' x 19' 0'' (24.5m x 5.8m)
Spacious, stairs to first floor, door to side garden path leading to rear garden.
Lounge/Dining Room - 24' 6'' x 14' 3'' (7.46m x 4.35m)
Double aspect, radiators, gas fire inset in surround
Kitchen/Breakfast Room - 16' 2'' x 9' 6'' (4.94m x 2.89m)
Fitted with a range of base units with worktops over, wall units, fitted gas hob with extractor over. Electric oven. Fridge/freezer space, plumbing for washing machine. Breakfast bar, tiled floor
Bedroom 1 - 18' 6'' x 14' 3'' (5.63m x 4.34m)
Spacious, double aspect, fitted wardrobes, radiator
En Suite Shower Room
Fitted with a shower cubicle, Wc, basin inset in vanity unit. Heated towel radiator
Family Bathroom - 10' 2'' x 5' 7'' (3.10m x 1.69m)
Fitted with a modern suite comprising; Corner bath, basin and Wc
First Floor
First Floor Landing
Windows to side elevation, airing cupboard, eaves storage access
Bedroom 2 - 15' 0'' x 14' 4'' (4.57m x 4.36m)
Overlooking rear garden, radiator, eaves storage access
Bedroom 3 - 15' 1'' x 14' 4'' (4.60m x 4.37m)
Radiator
Bedroom 4 - 11' 1'' x 9' 6'' (3.39m x 2.89m)
Double, velux skylight, fitted triple wardrobes, radiator
Shower Room
Modern suite comprising; Shower cubicle, Wc, basin, radiator
Outside
Front
Off road parking for multiple vehicles, boat, caravan, motorhome space. Walled and fenced
Detached Double Garage
Up/over door, light, power, side pedestrian door to rear patio, windows to rear
Rear
Patio area, Raised pond. Large lawn, borders and mature trees.
General
Gas heating and double glazing.Council Tax Band E
Viewing
By appointment, please, with Hayling Property
A great family home because there are four double bedrooms and three bath/shower rooms, a spacious lounge/dining room and a good sized rear garden with large lawn and large patio area great for entertaining.
Early viewing advised.
Front door to
Reception Hall - 80' 5'' x 19' 0'' (24.5m x 5.8m)
Spacious, stairs to first floor, door to side garden path leading to rear garden.
Lounge/Dining Room - 24' 6'' x 14' 3'' (7.46m x 4.35m)
Double aspect, radiators, gas fire inset in surround
Kitchen/Breakfast Room - 16' 2'' x 9' 6'' (4.94m x 2.89m)
Fitted with a range of base units with worktops over, wall units, fitted gas hob with extractor over. Electric oven. Fridge/freezer space, plumbing for washing machine. Breakfast bar, tiled floor
Bedroom 1 - 18' 6'' x 14' 3'' (5.63m x 4.34m)
Spacious, double aspect, fitted wardrobes, radiator
En Suite Shower Room
Fitted with a shower cubicle, Wc, basin inset in vanity unit. Heated towel radiator
Family Bathroom - 10' 2'' x 5' 7'' (3.10m x 1.69m)
Fitted with a modern suite comprising; Corner bath, basin and Wc
First Floor
First Floor Landing
Windows to side elevation, airing cupboard, eaves storage access
Bedroom 2 - 15' 0'' x 14' 4'' (4.57m x 4.36m)
Overlooking rear garden, radiator, eaves storage access
Bedroom 3 - 15' 1'' x 14' 4'' (4.60m x 4.37m)
Radiator
Bedroom 4 - 11' 1'' x 9' 6'' (3.39m x 2.89m)
Double, velux skylight, fitted triple wardrobes, radiator
Shower Room
Modern suite comprising; Shower cubicle, Wc, basin, radiator
Outside
Front
Off road parking for multiple vehicles, boat, caravan, motorhome space. Walled and fenced
Detached Double Garage
Up/over door, light, power, side pedestrian door to rear patio, windows to rear
Rear
Patio area, Raised pond. Large lawn, borders and mature trees.
General
Gas heating and double glazing.Council Tax Band E
Viewing
By appointment, please, with Hayling Property
Council tax
First listed
Over a month agoEnergy Performance Certificate
Havant Road, Hayling Island
Placebuzz mortgage repayment calculator
Monthly repayment
The Est. Mortgage is for a 25 years repayment mortgage based on a 10% deposit and a 5.5% annual interest. It is only intended as a guide. Make sure you obtain accurate figures from your lender before committing to any mortgage. Your home may be repossessed if you do not keep up repayments on a mortgage.
Havant Road, Hayling Island - Streetview
DISCLAIMER: Property descriptions and related information displayed on this page are marketing materials provided by Hayling Property - Hayling Island. Placebuzz does not warrant or accept any responsibility for the accuracy or completeness of the property descriptions or related information provided here and they do not constitute property particulars. Please contact Hayling Property - Hayling Island for full details and further information.





