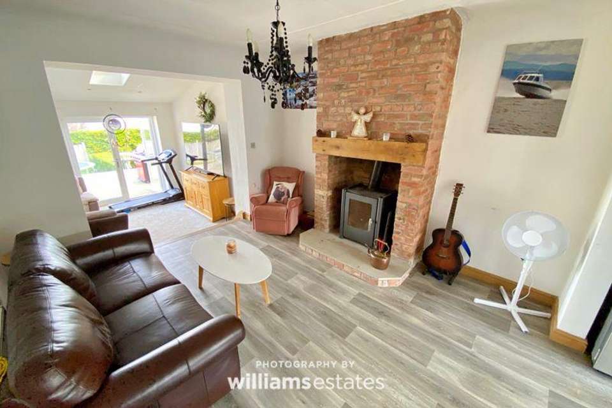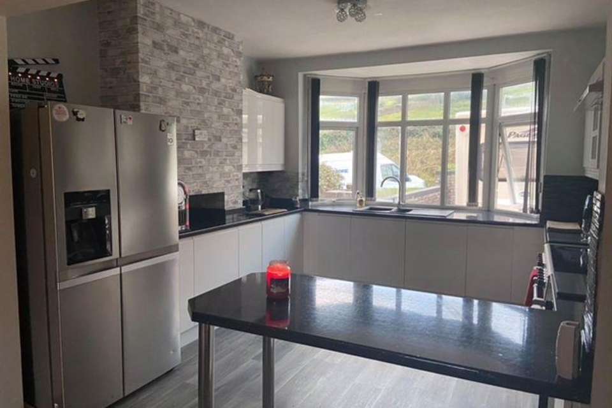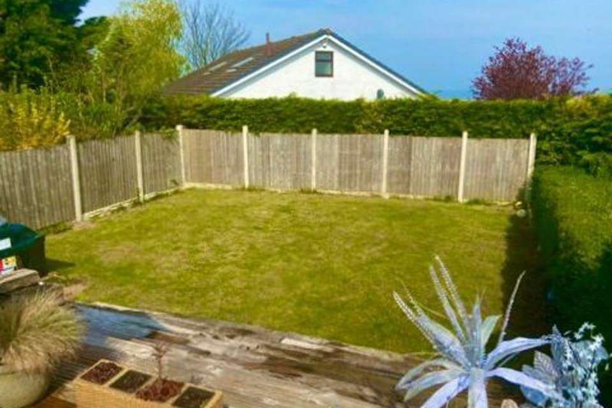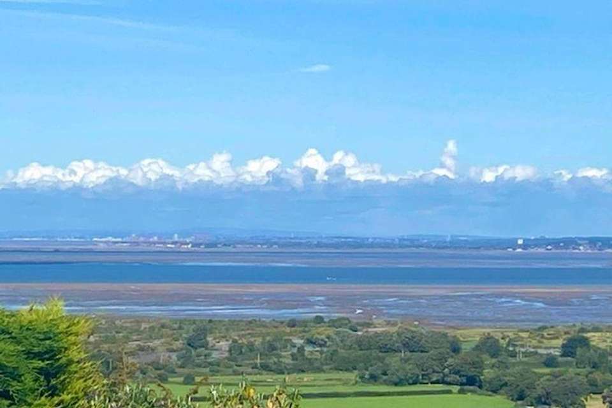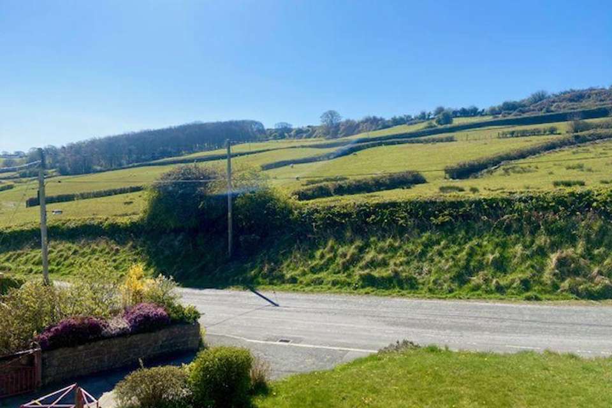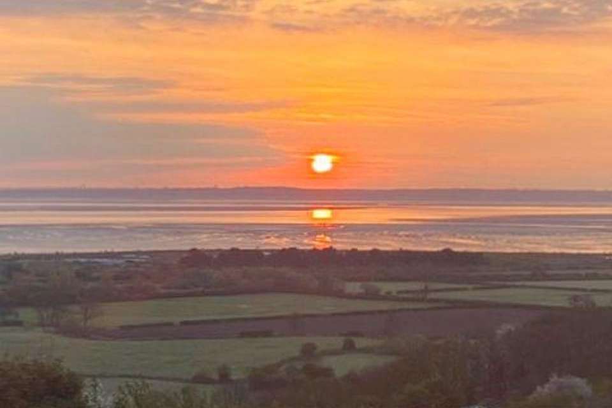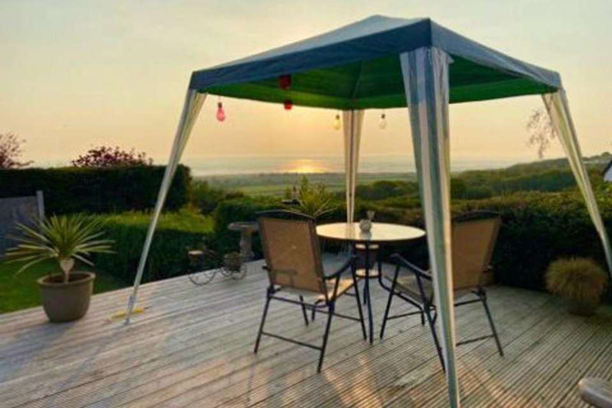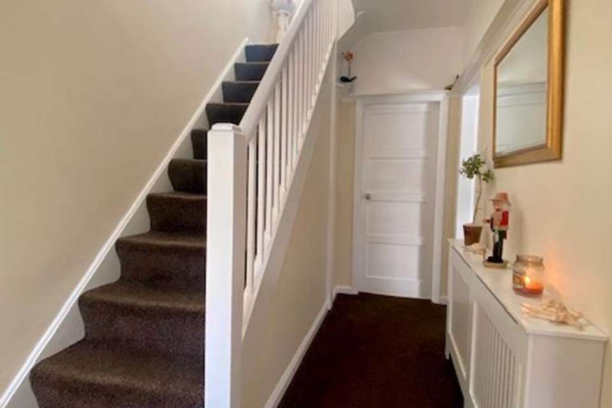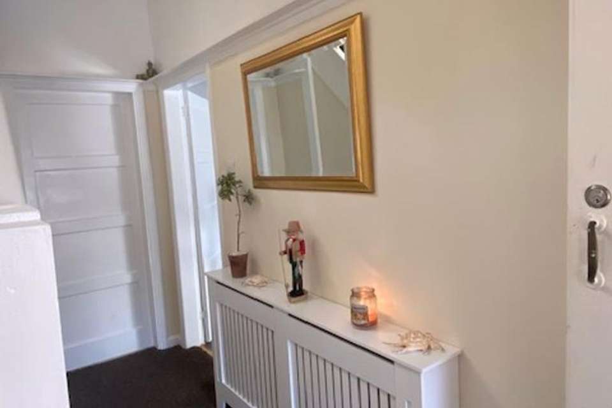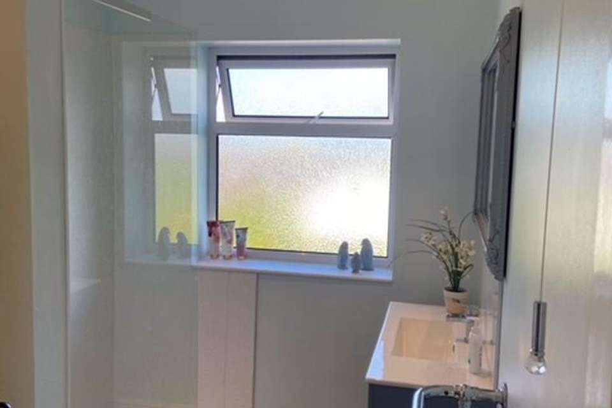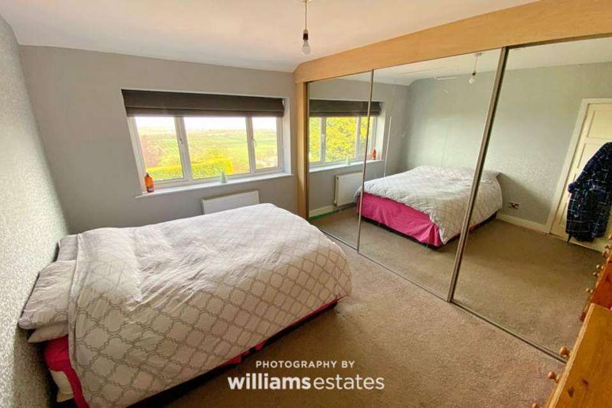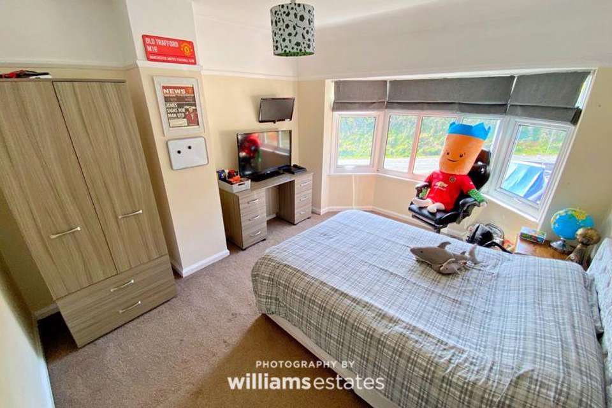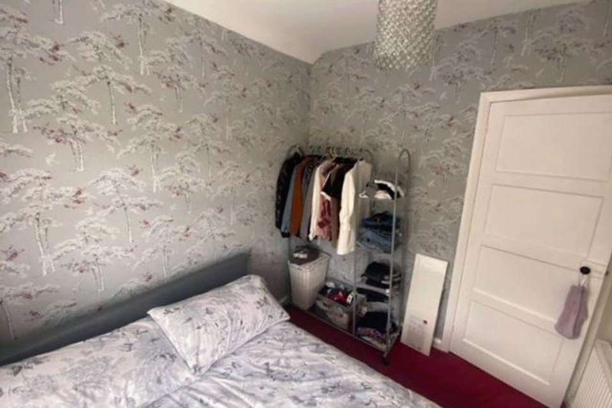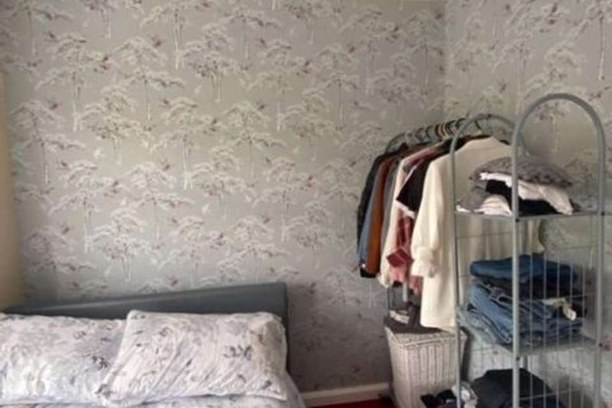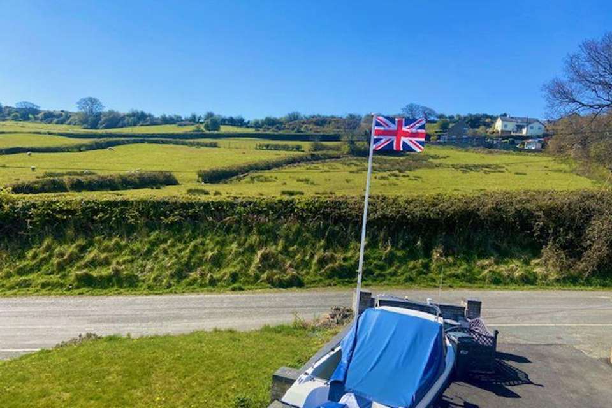3 bedroom semi-detached house for sale
Tanrallt Road, Gwespyrsemi-detached house
bedrooms
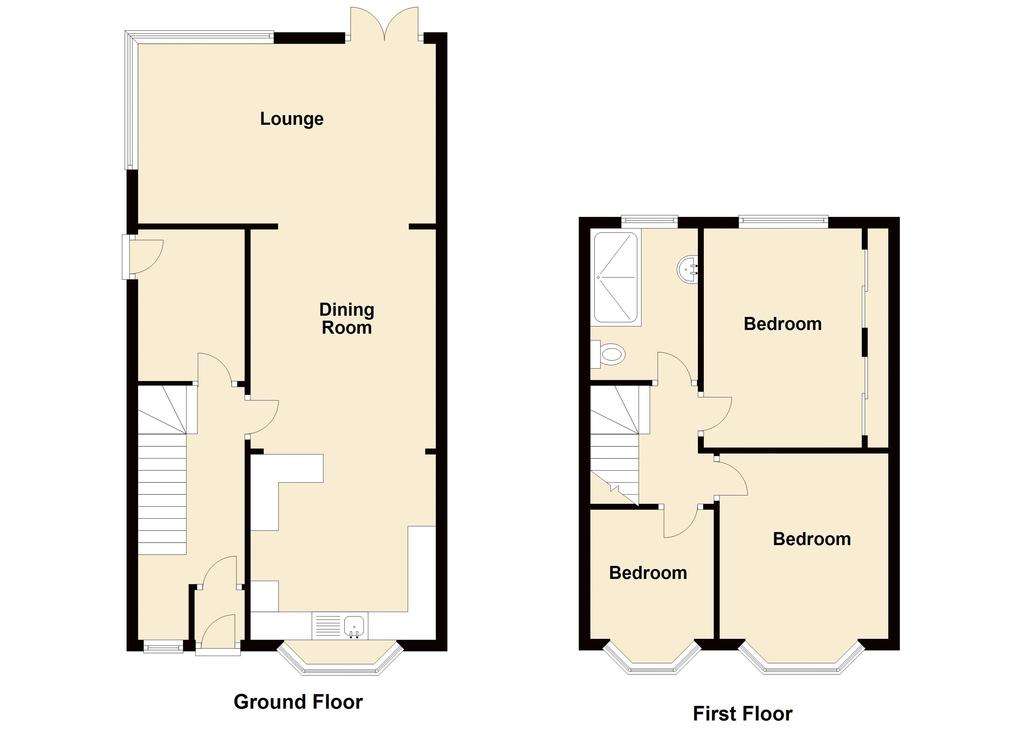
Property photos

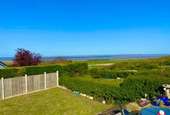
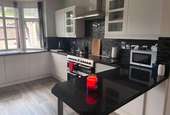

+15
Property description
Please view virtual tour prior to booking a viewing! Williams Estates is excited advertise for sale, this three bedroom semi-detached house which is situated in the sought after village location of Gwespyr, boasting superb stunning views to the front and rear. The accommodation comprises of three bedrooms, open plan kitchen/dining/living area, utility and shower room, with added benefits of uPVC double glazing and ample off-road parking for multiple vehicles. The back of the property boasts panoramic western views over the River Dee Estuary stretching out for miles out to sea and the front of the property benefiting from a peaceful hilltop views. Internal viewing is highly recommended. EPC Rating D 57.
Accommodation
via a uPVC double glazed door leading into the;
Entrance Porch
Having a timber framed single glazed door leading into the;
Entrance Hallway
Having lighting, space for coat hanging, stairs to the first floor landing and doors off.
Utility Room
Having lighting, power points, void for washing machine, void for tumble dryer and a double glazed door to the side.
Open Plan Kitchen/Dining Room/Living Area
Kitchen - 11' 10'' x 10' 10'' (3.60m x 3.30m)
Comprising of wall, drawer and base units with complementary worktop over, sink and a half and drainer with stainless steel mixer tap over, void for free-standing oven with stainless steel extractor fan over, space for a freestanding fridge & freezer, lighting, power points, breakfast bar for dining and a uPVC double glazed window to the front.
Dining Room - 12' 10'' x 11' 10'' (3.91m x 3.60m)
Having lighting, power points, radiator, an input for a Log burner with a solid oak wood centre piece cased into a recently renovated original brick surround and an opening leading into the;
Living Area - 17' 4'' x 11' 7'' (5.28m x 3.53m)
Having lighting, power points, T.V. aerial point, uPVC double glazing to the side and rear, velux windows and uPVC double glazed double french patio doors giving access to the rear.
Stairs To The First Floor Landing
Having lighting, power points, double glazed window to the side and doors off.
Bedroom One - 13' 9'' x 10' 0'' (4.19m x 3.05m)
Having lighting, power points, radiator, fitted sliding mirrored wardrobes and a double glazed window to the rear elevation enjoying panoramic views of the coastline and beyond.
Bedroom Two - 13' 4'' x 11' 0'' (4.06m x 3.35m)
Having lighting, power points, radiator, T.V. aerial point and a double glazed bay window over looking the front elevation enjoying views of the open countryside.
Bedroom Three - 7' 10'' x 7' 4'' (2.39m x 2.23m)
Having lighting, power points, radiator and a double glazed window onto the front elevation enjoying views of the open countryside.
Shower Room
A fitted three piece suite, comprising of a low flush W.C., vanity hand-wash basin, chrome heated towel rail and a uPVC double glazed obscure window onto the rear.
Outside
The property is approached via a timber gate giving access onto the newly laid driveway which provides ample space for off-road parking for multiple vehicles.The front garden has an outside patio area enjoying a sunny aspect and stunning views of the countryside.To the rear, the garden is mainly laid to lawn, with a raised decked area ideal for alfresco dining, with stunning panoramic views of the coastline and beyond.
Directions
Proceed right from the Prestatyn Office along to the A548 Coast Road. Proceed along to the dual carriageway and turn right into Gwepry. Continue up Gwespry hill and turn left onto Tanrallt Road and continue along and Heathfields can be found on the left hand side by way of our for sale board.
Notes
The Boiler is new Minstrel Oil Boiler benefitting from a 'portable' digital therm controller
Accommodation
via a uPVC double glazed door leading into the;
Entrance Porch
Having a timber framed single glazed door leading into the;
Entrance Hallway
Having lighting, space for coat hanging, stairs to the first floor landing and doors off.
Utility Room
Having lighting, power points, void for washing machine, void for tumble dryer and a double glazed door to the side.
Open Plan Kitchen/Dining Room/Living Area
Kitchen - 11' 10'' x 10' 10'' (3.60m x 3.30m)
Comprising of wall, drawer and base units with complementary worktop over, sink and a half and drainer with stainless steel mixer tap over, void for free-standing oven with stainless steel extractor fan over, space for a freestanding fridge & freezer, lighting, power points, breakfast bar for dining and a uPVC double glazed window to the front.
Dining Room - 12' 10'' x 11' 10'' (3.91m x 3.60m)
Having lighting, power points, radiator, an input for a Log burner with a solid oak wood centre piece cased into a recently renovated original brick surround and an opening leading into the;
Living Area - 17' 4'' x 11' 7'' (5.28m x 3.53m)
Having lighting, power points, T.V. aerial point, uPVC double glazing to the side and rear, velux windows and uPVC double glazed double french patio doors giving access to the rear.
Stairs To The First Floor Landing
Having lighting, power points, double glazed window to the side and doors off.
Bedroom One - 13' 9'' x 10' 0'' (4.19m x 3.05m)
Having lighting, power points, radiator, fitted sliding mirrored wardrobes and a double glazed window to the rear elevation enjoying panoramic views of the coastline and beyond.
Bedroom Two - 13' 4'' x 11' 0'' (4.06m x 3.35m)
Having lighting, power points, radiator, T.V. aerial point and a double glazed bay window over looking the front elevation enjoying views of the open countryside.
Bedroom Three - 7' 10'' x 7' 4'' (2.39m x 2.23m)
Having lighting, power points, radiator and a double glazed window onto the front elevation enjoying views of the open countryside.
Shower Room
A fitted three piece suite, comprising of a low flush W.C., vanity hand-wash basin, chrome heated towel rail and a uPVC double glazed obscure window onto the rear.
Outside
The property is approached via a timber gate giving access onto the newly laid driveway which provides ample space for off-road parking for multiple vehicles.The front garden has an outside patio area enjoying a sunny aspect and stunning views of the countryside.To the rear, the garden is mainly laid to lawn, with a raised decked area ideal for alfresco dining, with stunning panoramic views of the coastline and beyond.
Directions
Proceed right from the Prestatyn Office along to the A548 Coast Road. Proceed along to the dual carriageway and turn right into Gwepry. Continue up Gwespry hill and turn left onto Tanrallt Road and continue along and Heathfields can be found on the left hand side by way of our for sale board.
Notes
The Boiler is new Minstrel Oil Boiler benefitting from a 'portable' digital therm controller
Council tax
First listed
Over a month agoTanrallt Road, Gwespyr
Placebuzz mortgage repayment calculator
Monthly repayment
The Est. Mortgage is for a 25 years repayment mortgage based on a 10% deposit and a 5.5% annual interest. It is only intended as a guide. Make sure you obtain accurate figures from your lender before committing to any mortgage. Your home may be repossessed if you do not keep up repayments on a mortgage.
Tanrallt Road, Gwespyr - Streetview
DISCLAIMER: Property descriptions and related information displayed on this page are marketing materials provided by Williams Estates - Prestatyn. Placebuzz does not warrant or accept any responsibility for the accuracy or completeness of the property descriptions or related information provided here and they do not constitute property particulars. Please contact Williams Estates - Prestatyn for full details and further information.





