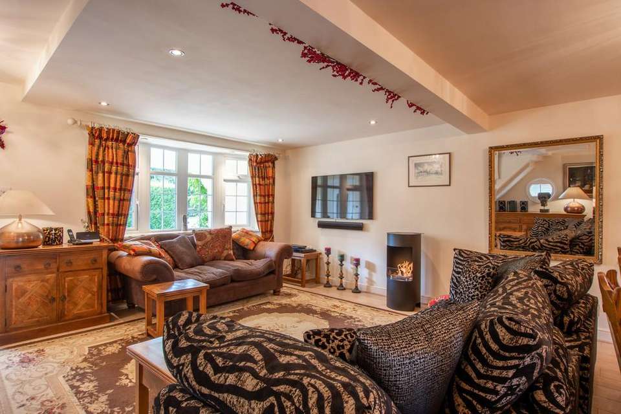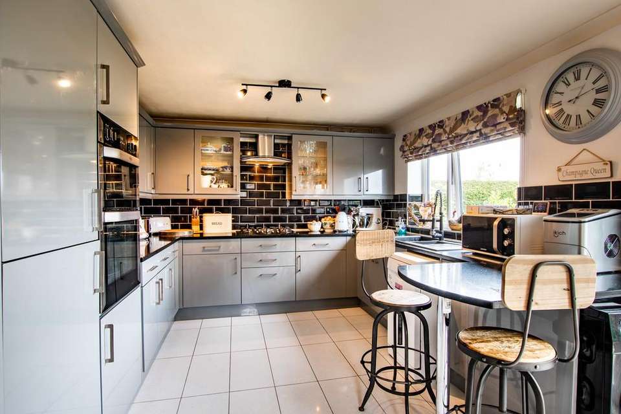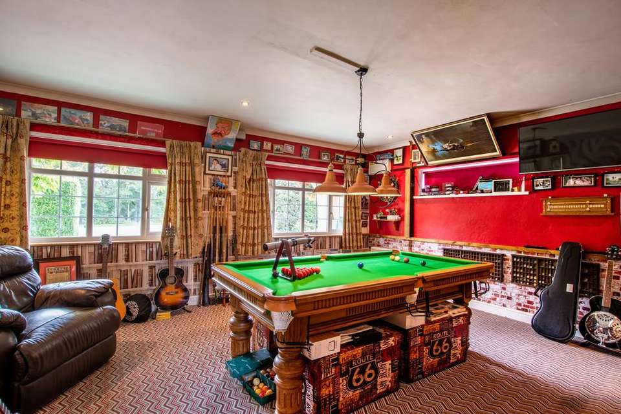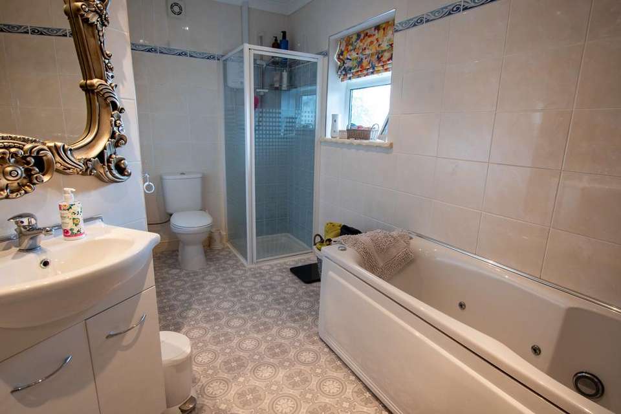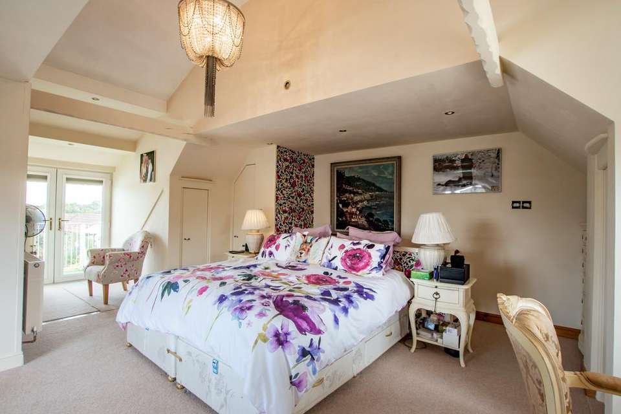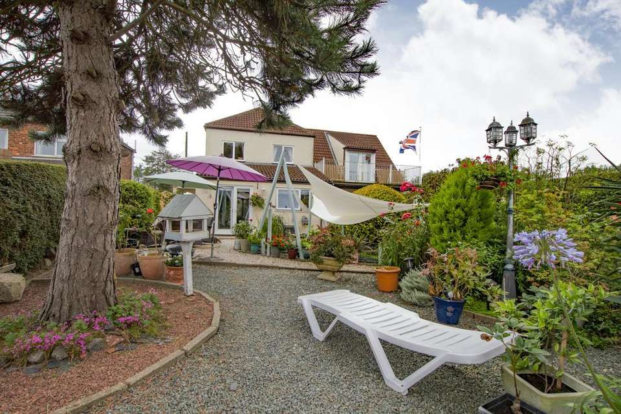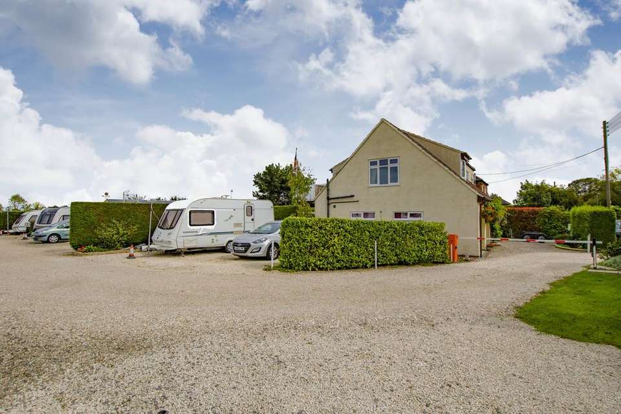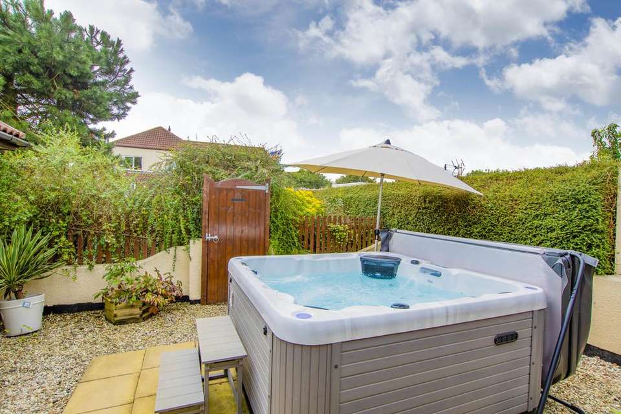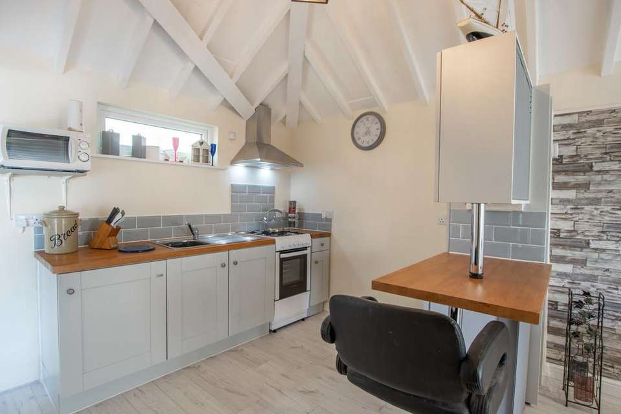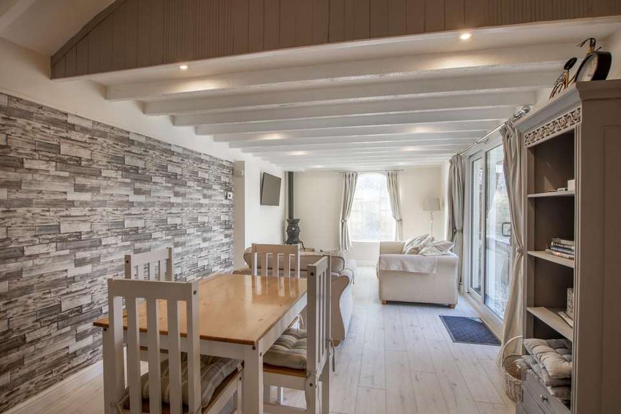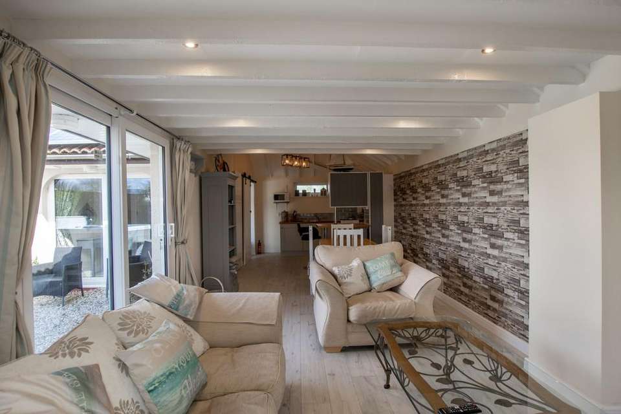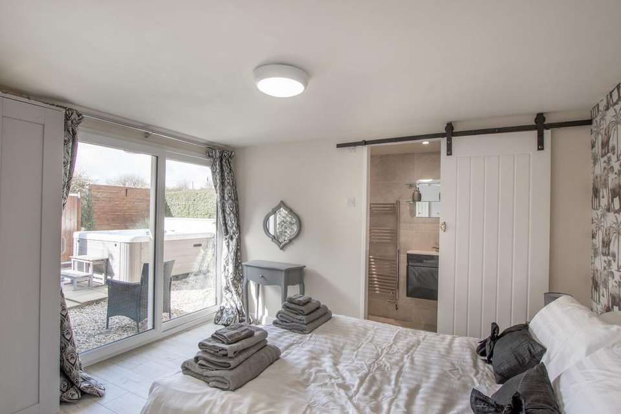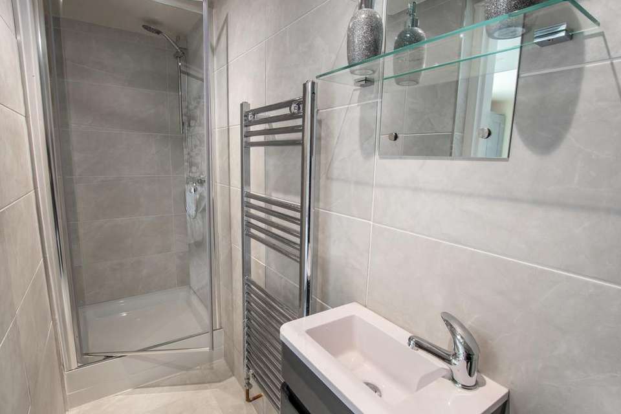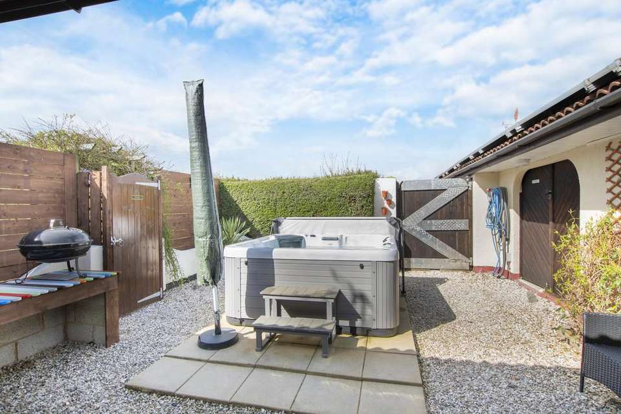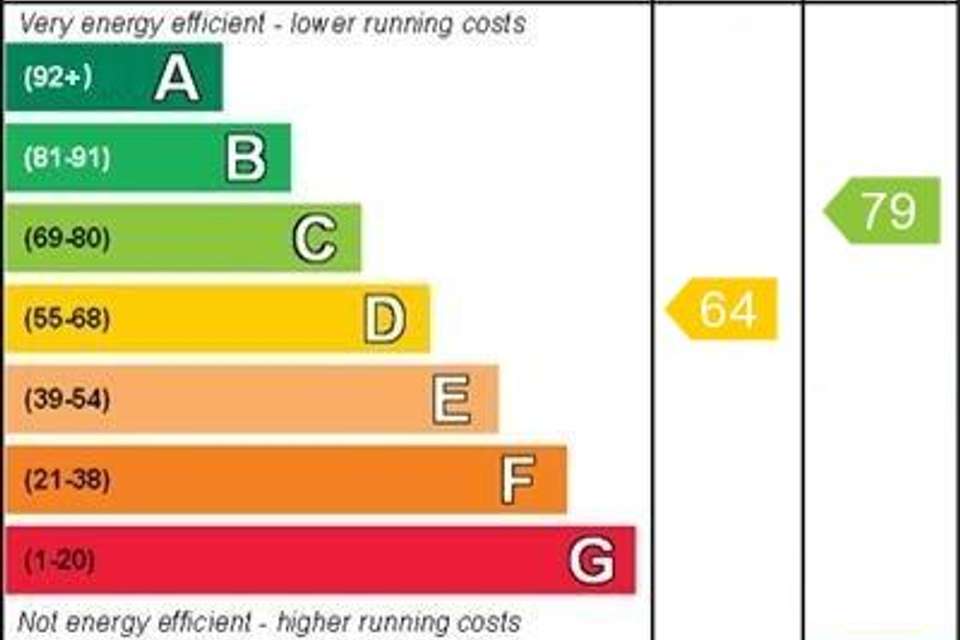4 bedroom detached house for sale
Barrow Road, Goxhill, Barrow-upon-Humberdetached house
bedrooms
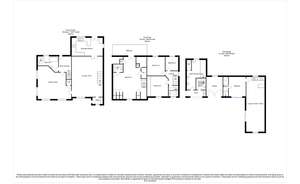
Property photos
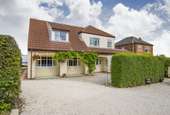
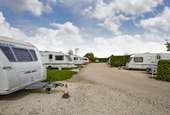
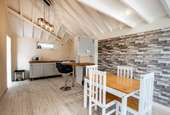
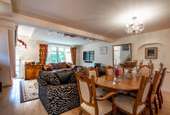
+15
Property description
DESCRIPTION
Sunnyside offers a unique opportunity for those looking for a change in lifestyle and flexible living accommodation ideally suiting those looking for work from home opportunities. On offer is a 4 bedroom detached family home alongside a thriving holiday accommodation site having permission and high specification facilities to house up to 9 holidaying caravans/motor homes. In addition, there has been a newly placed 1 bedroom holiday home which would make an ideal annexe subject to appropriate permissions. The home itself has been renovated throughout in recent years and would make an ideal home for those seeking multi-generational living.
DIRECTIONS
When traveling from Barton Upon Humber to Barrow on Barrow Road then following Barton Street to Beck Lane turning left on the B1206 and then right onto Goxhill Road. The property will be found towards the top of the road before the cross roads on your left hand side
LOCATION
The property is located on the outskirts of the popular village of Goxhill which offers local shopping facilities, primary schooling, bus service, doctors surgery and pharmacy. Goxhill is well placed for commuting to the Humber industries, Scunthorpe, Grimsby and Brigg. It is also located near the Humber Bridge and M18 and benefits from a nearby rail link to Grimsby and Scunthorpe.
ACCOMODATION
Entrance Porch
Entered into via uPVC double glazed front door with coat and boot storage cupboard and door into
Lounge/Diner 7.26m x 5.33m
With front aspect uPVC double glazed window, LED spotlights, central heating radiators, stairs to first floor landing and door to
Breakfast Kitchen 5.33m x 3.19m
A recently renovated breakfasting kitchen with a range of wall and base storage cupboards in contemporary grey and complimenting granite worktops. In set sink with central mixer tap, tiled splash back, 4 ring electric hob with stainless steel extractor fan over, integrated double oven, integrated dishwasher, ceiling mounted spotlights, tiled flooring, uPVC double glazed window and doors to rear garden.
Rear Lobby
with independent access from the garden making this part of the house an excellent opportunity to create additional revenue or to make adaptations for multi-generational living.
Ground Floor Bathroom3.58m x 1.60m
With Jacuzzi style paneled bath, shower cubicle with wall mounted shower, low level flush WC, hand wash basin with vanity unit under, tiled walls, ceiling mounted light, frosted uPVC double glazed window, heated towel rail.
Games Room/Office 5.74m x 5.66m
A perfect room for a variety of used with front aspect uPVC double glazed windows, central heating radiator, ceiling mounted light, spotlights and stairs to
Master Bedroom 6.96m x 5.74m
A generous room with front aspect uPVC double glazed window and rear aspect uPVC double glazed French doors leading to a balcony (with views over the caravan park offering excellent security), ceiling mounted light and LED spotlights, central heating radiator as well as having many and varying in built storage cupboards.
WC
With low level flush WC, hand wash basin and vanity unit under and in-built storage cupboards.
Bedroom 2 4.47m x 3.60m
accessed from the original side of the house with uPVC double glazed window, ceiling mounted light, central heating radiator and in-built storage cupboards
Bedroom 3 3.40m x 3.37m
accessed from the original side of the house with uPVC double glazed window, ceiling mounted light, central heating radiator
Bedroom 4 2.28m x 2.45m
with uPVC double glazed window, ceiling mounted light, central heating radiator
Shower Room
With shower cubicle and wall mounted thermostatic shower, hand wash basin and vanity unit, low level flush WC, heated towel rail, uPVC double glazed frosted window
Externally the property benefits from it's own Mediterranean style garden with low maintenance areas, raised beds and potted plants. There is also private entry to the holiday park for ease of maintenance.
CARAVAN/MOTOR HOME PITCHES
The property enjoys license to house up to 9 caravan or motorhome pitches which has turned into a profitable business with demand for "staycations" soaring. The holidaying are benefits from excellent facilities having it's own secure keyed entry system, direct electricity hook ups to each pitch, a shower block with facilities, a CCTV security system, parking for a vehicle and lawned garden area. Recycling and refuse area and mature boundary hedges for additional appeal and security. There is also a private hot tub area that is also available to hire for holiday makers.
HOLIDAY LODGE
A 1 bedroom holiday lodge where works have just been completed and has not yet been available for hire. This offers excellent scope to create additional revenue and could also make an ideal annexe/office subject to attaining the appropriate permissions.
ANTI MONEY LAUNDERING LEGISLATION
In accordance with the most recent Anti Money Laundering
Legislation, buyers will be required to provide proof of identity and address to the selling agent once an offer has been submitted and accepted (subject to contract) prior to solicitors being instructed.
GENERAL REMARKS AND STIPULATIONS
Tenure and Possession: The Property is freehold and vacant
possession will be given upon completion.
Council Tax: We are advised by North Lincolnshire District Council that this property is in Band C.
Services: Please note we have not tested the services or any of the equipment or appliances in this property, accordingly we strongly advise prospective buyers to commission their own survey or service reports before finalising their offer to purchase.
Floorplans: The floorplans within these particulars are for
identification purposes only, they are representational and are not to scale. Accuracy and proportions should be checked by prospective purchasers at the property.
Hours of Business: Monday to Friday 9am - 5.30pm,
Viewing: Please contact the Brigg office on[use Contact Agent Button]
Free Valuation: We would be happy to provide you with a free
market appraisal of your own property should you wish to sell.
Further information can be obtained from Brown & Co, Brigg -
[use Contact Agent Button].
Sunnyside offers a unique opportunity for those looking for a change in lifestyle and flexible living accommodation ideally suiting those looking for work from home opportunities. On offer is a 4 bedroom detached family home alongside a thriving holiday accommodation site having permission and high specification facilities to house up to 9 holidaying caravans/motor homes. In addition, there has been a newly placed 1 bedroom holiday home which would make an ideal annexe subject to appropriate permissions. The home itself has been renovated throughout in recent years and would make an ideal home for those seeking multi-generational living.
DIRECTIONS
When traveling from Barton Upon Humber to Barrow on Barrow Road then following Barton Street to Beck Lane turning left on the B1206 and then right onto Goxhill Road. The property will be found towards the top of the road before the cross roads on your left hand side
LOCATION
The property is located on the outskirts of the popular village of Goxhill which offers local shopping facilities, primary schooling, bus service, doctors surgery and pharmacy. Goxhill is well placed for commuting to the Humber industries, Scunthorpe, Grimsby and Brigg. It is also located near the Humber Bridge and M18 and benefits from a nearby rail link to Grimsby and Scunthorpe.
ACCOMODATION
Entrance Porch
Entered into via uPVC double glazed front door with coat and boot storage cupboard and door into
Lounge/Diner 7.26m x 5.33m
With front aspect uPVC double glazed window, LED spotlights, central heating radiators, stairs to first floor landing and door to
Breakfast Kitchen 5.33m x 3.19m
A recently renovated breakfasting kitchen with a range of wall and base storage cupboards in contemporary grey and complimenting granite worktops. In set sink with central mixer tap, tiled splash back, 4 ring electric hob with stainless steel extractor fan over, integrated double oven, integrated dishwasher, ceiling mounted spotlights, tiled flooring, uPVC double glazed window and doors to rear garden.
Rear Lobby
with independent access from the garden making this part of the house an excellent opportunity to create additional revenue or to make adaptations for multi-generational living.
Ground Floor Bathroom3.58m x 1.60m
With Jacuzzi style paneled bath, shower cubicle with wall mounted shower, low level flush WC, hand wash basin with vanity unit under, tiled walls, ceiling mounted light, frosted uPVC double glazed window, heated towel rail.
Games Room/Office 5.74m x 5.66m
A perfect room for a variety of used with front aspect uPVC double glazed windows, central heating radiator, ceiling mounted light, spotlights and stairs to
Master Bedroom 6.96m x 5.74m
A generous room with front aspect uPVC double glazed window and rear aspect uPVC double glazed French doors leading to a balcony (with views over the caravan park offering excellent security), ceiling mounted light and LED spotlights, central heating radiator as well as having many and varying in built storage cupboards.
WC
With low level flush WC, hand wash basin and vanity unit under and in-built storage cupboards.
Bedroom 2 4.47m x 3.60m
accessed from the original side of the house with uPVC double glazed window, ceiling mounted light, central heating radiator and in-built storage cupboards
Bedroom 3 3.40m x 3.37m
accessed from the original side of the house with uPVC double glazed window, ceiling mounted light, central heating radiator
Bedroom 4 2.28m x 2.45m
with uPVC double glazed window, ceiling mounted light, central heating radiator
Shower Room
With shower cubicle and wall mounted thermostatic shower, hand wash basin and vanity unit, low level flush WC, heated towel rail, uPVC double glazed frosted window
Externally the property benefits from it's own Mediterranean style garden with low maintenance areas, raised beds and potted plants. There is also private entry to the holiday park for ease of maintenance.
CARAVAN/MOTOR HOME PITCHES
The property enjoys license to house up to 9 caravan or motorhome pitches which has turned into a profitable business with demand for "staycations" soaring. The holidaying are benefits from excellent facilities having it's own secure keyed entry system, direct electricity hook ups to each pitch, a shower block with facilities, a CCTV security system, parking for a vehicle and lawned garden area. Recycling and refuse area and mature boundary hedges for additional appeal and security. There is also a private hot tub area that is also available to hire for holiday makers.
HOLIDAY LODGE
A 1 bedroom holiday lodge where works have just been completed and has not yet been available for hire. This offers excellent scope to create additional revenue and could also make an ideal annexe/office subject to attaining the appropriate permissions.
ANTI MONEY LAUNDERING LEGISLATION
In accordance with the most recent Anti Money Laundering
Legislation, buyers will be required to provide proof of identity and address to the selling agent once an offer has been submitted and accepted (subject to contract) prior to solicitors being instructed.
GENERAL REMARKS AND STIPULATIONS
Tenure and Possession: The Property is freehold and vacant
possession will be given upon completion.
Council Tax: We are advised by North Lincolnshire District Council that this property is in Band C.
Services: Please note we have not tested the services or any of the equipment or appliances in this property, accordingly we strongly advise prospective buyers to commission their own survey or service reports before finalising their offer to purchase.
Floorplans: The floorplans within these particulars are for
identification purposes only, they are representational and are not to scale. Accuracy and proportions should be checked by prospective purchasers at the property.
Hours of Business: Monday to Friday 9am - 5.30pm,
Viewing: Please contact the Brigg office on[use Contact Agent Button]
Free Valuation: We would be happy to provide you with a free
market appraisal of your own property should you wish to sell.
Further information can be obtained from Brown & Co, Brigg -
[use Contact Agent Button].
Council tax
First listed
Over a month agoEnergy Performance Certificate
Barrow Road, Goxhill, Barrow-upon-Humber
Placebuzz mortgage repayment calculator
Monthly repayment
The Est. Mortgage is for a 25 years repayment mortgage based on a 10% deposit and a 5.5% annual interest. It is only intended as a guide. Make sure you obtain accurate figures from your lender before committing to any mortgage. Your home may be repossessed if you do not keep up repayments on a mortgage.
Barrow Road, Goxhill, Barrow-upon-Humber - Streetview
DISCLAIMER: Property descriptions and related information displayed on this page are marketing materials provided by Brown & Co - Retford. Placebuzz does not warrant or accept any responsibility for the accuracy or completeness of the property descriptions or related information provided here and they do not constitute property particulars. Please contact Brown & Co - Retford for full details and further information.





