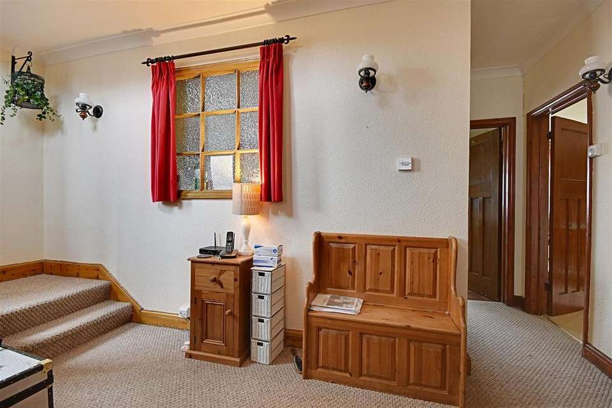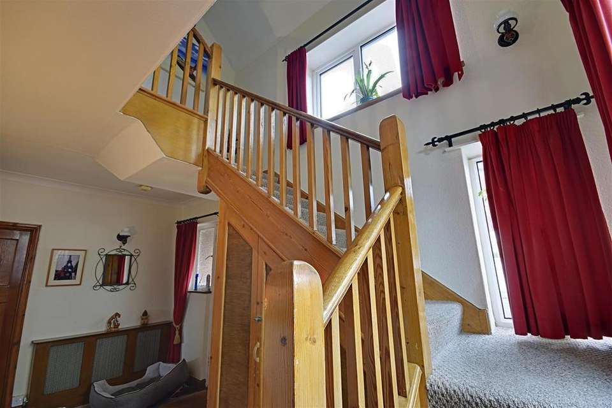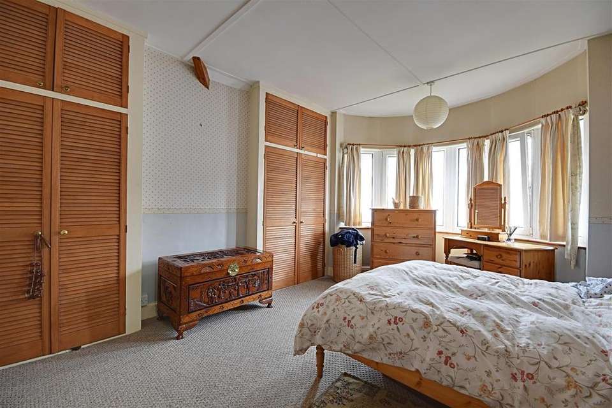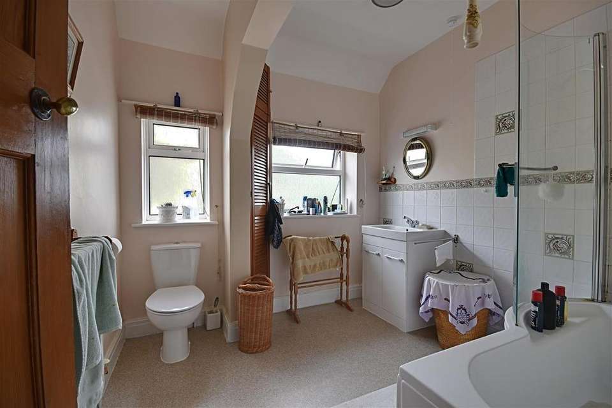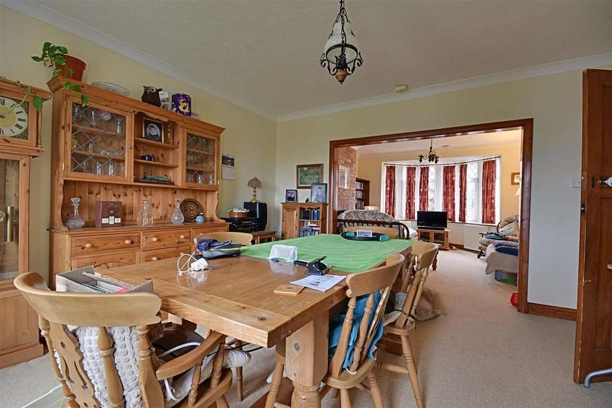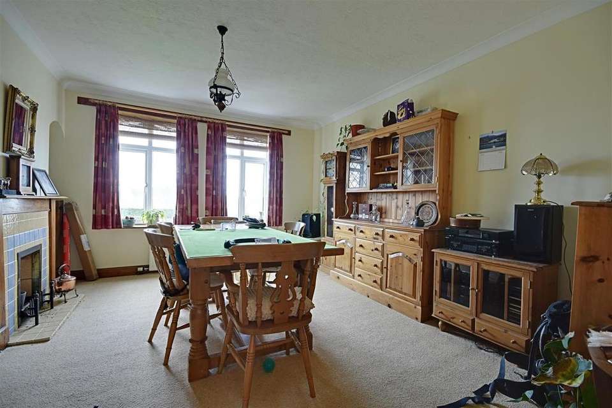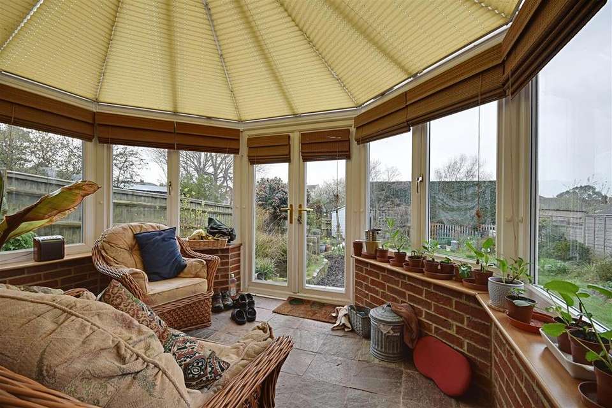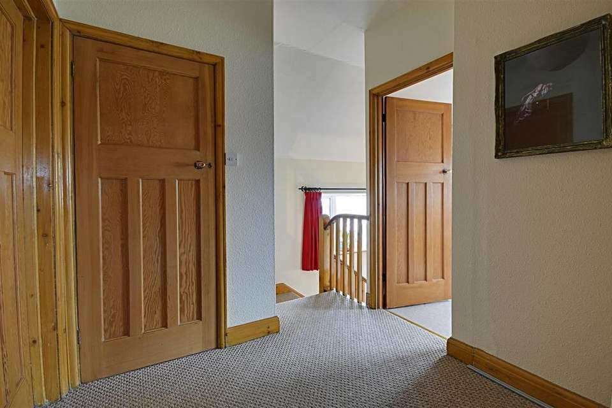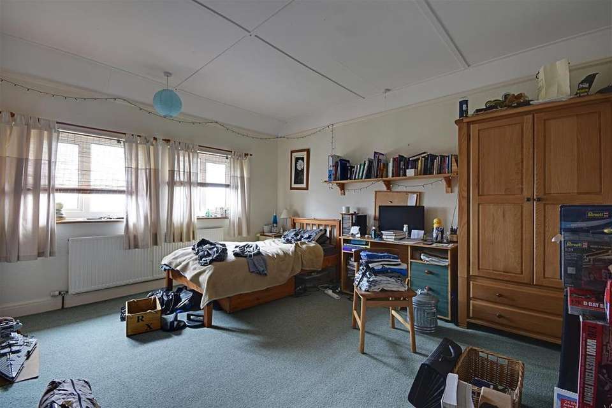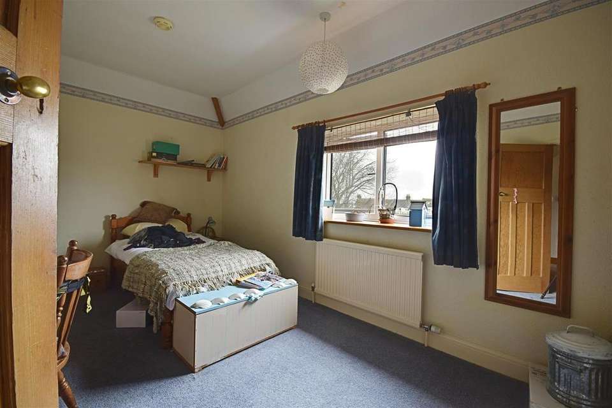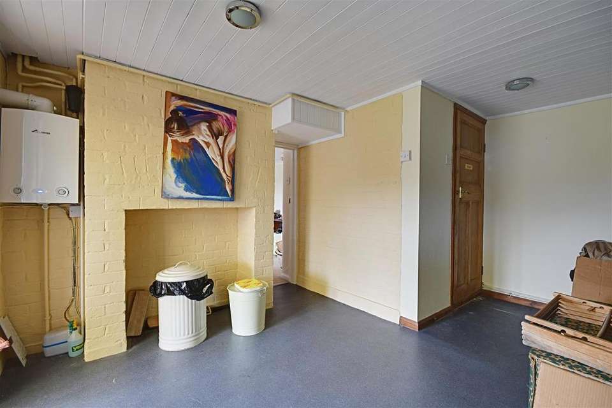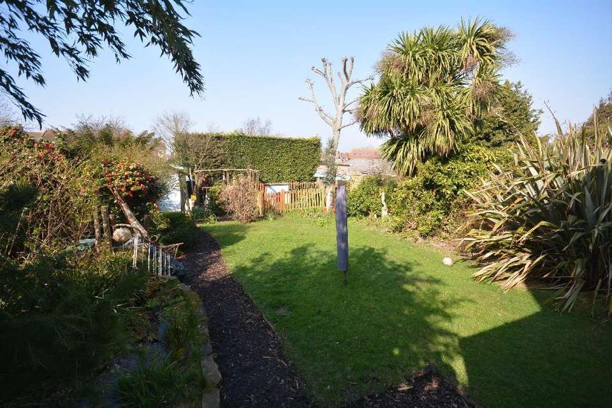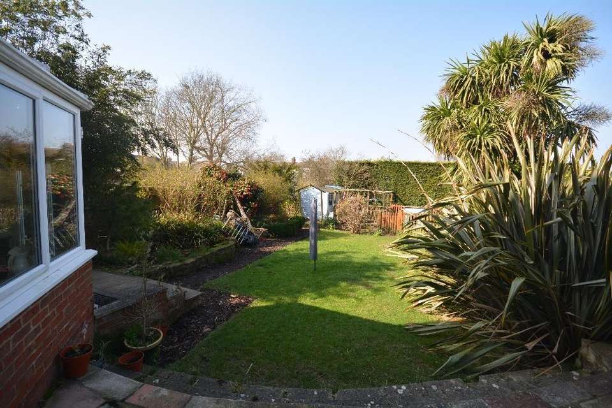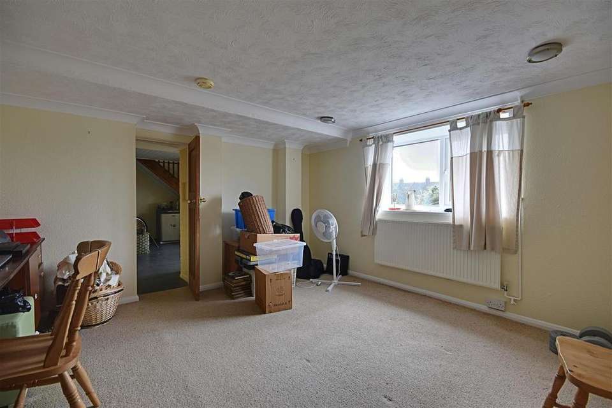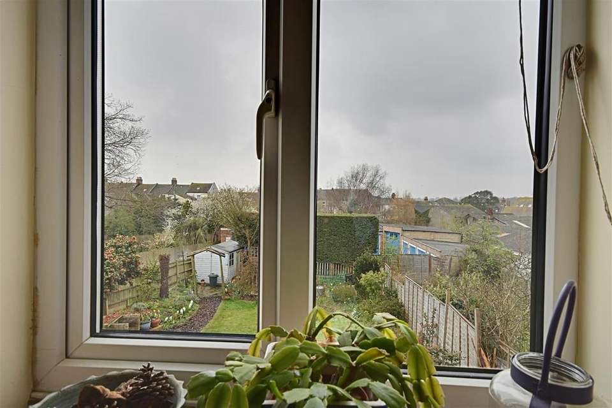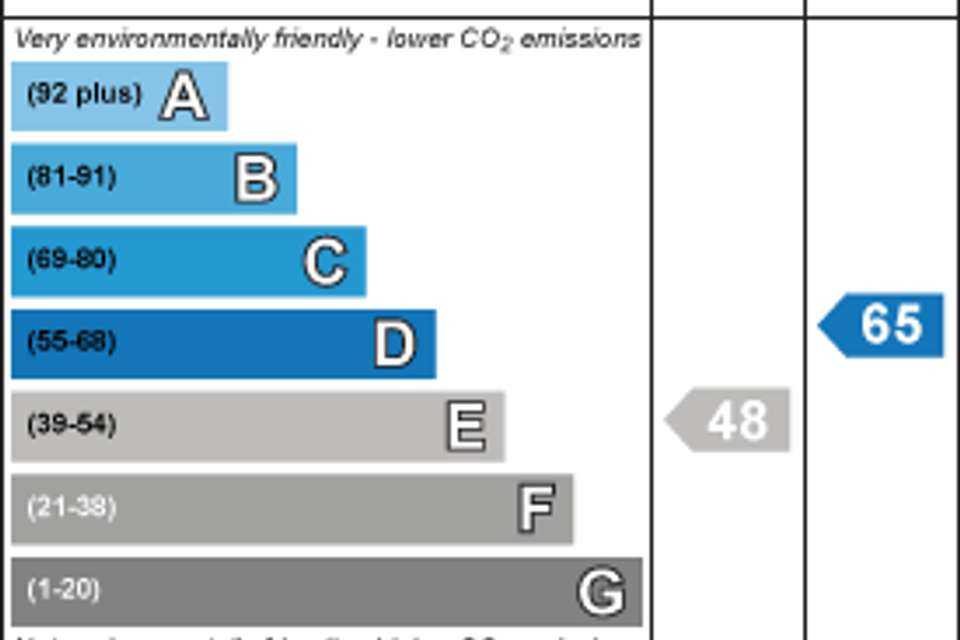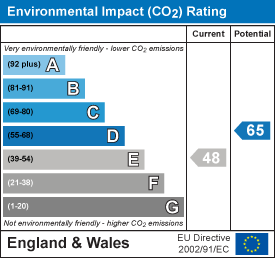4 bedroom semi-detached house for sale
Amherst Road, Bexhill-On-Seasemi-detached house
bedrooms
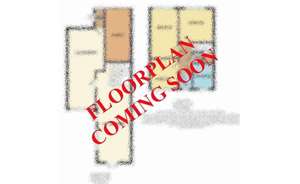
Property photos

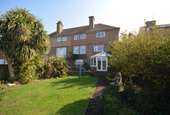
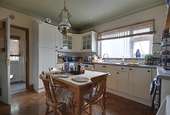
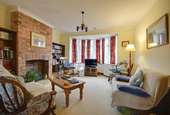
+16
Property description
A beautiful semi detached house four double bedrooms and three reception rooms, arranged over three floors. Accommodation comprises four bedrooms, living room open to dining room, modern fitted kitchen/ breakfast room with built in appliances, downstairs cloakroom, modern family bathroom, lower ground floor reception room, bedroom and conservatory, approx. 30' additional basement storage space. Offering very versatile accommodation throughout internal benefits include gas fired central heating system and sealed unit double glazing. Externally there private front & Westerly facing rear garden and off road parking for vehicles and side access to the rear garden. Well situated for access to Bexhill town centre mainline rail station and seafront this is a substantial property with abundant accommodation.
Covered Entrance Porchway - With entrance door, two obscure glass windows to the front election, understairs storage cupboards, covered radiator, window to the side elevation.
Living Room - 4.67m x 4.11m (15'4" x 13'6" ) - Bay window to front elevation, two double radiators, brick inglenook fireplace.
Dining Room - 4.34m x 4.01m (14'3" x 13'2" ) - Two windows to the rear elevation, double radiator, open tiled fireplace with mantel and surround.
Kitchen/Breakfast Room - 4.47m x 3.81m (14'8" x 12'6" ) - Fitted kitchen comprising a range of base and wall units with laminate straight edge worktops, one and a half bowl single drainer enamel sink unit with mixer tap, plumbing for washing machine, window to the rear elevation, fitted gas hob, double oven with grill beneath, extractor canopy with light, space for fridge/freezer, tiled splashbacks.
Rear Lobby - With door to side.
Cloakroom - WC with low level flush, wall mounted wash hand basin, obscure glass window to the side elevation.
Lower Ground Floor -
Room One - 4.39m x 4.62m (14'5" x 15'2" ) - Double radiator, door leading to further basement storage and door leading to the conservatory with window and wall mounted gas central heating and domestic hot water boiler.
Storage Room - 9.14m x 2.62m (30' x 8'7" ) - Used predominately for storage with multiple shelving, outside water tap.
Bedroom Four - 4.06m x 4.09m (13'4" x 13'5") - Single radiator, window to rear elevation.
Conservatory - 3.61m x 2.79m (11'10" x 9'2" ) - French doors to the rear and further door to side, UPVC double glazed construction, stone slate flooring.
First Floor - Windows to the front and side elevations, access to roof space, airing cupboard with pre-lagged hot water cylinder and slatted shelving, further large storage cupboard.
Bedroom One - 4.78m x 3.91m (15'8" x 12'10" ) - Radiator, bay window to the front elevation, built-in wardrobe cupboards.
Bedroom Two - 4.29m x 4.11m (14'1" x 13'6" ) - Two windows overlook the rear elevation, single radiator, cast iron original fireplace.
Bedroom Three - 4.95m x 2.67m (16'3" x 8'9" ) - Window to the rear elevation, double radiator, cast iron fireplace.
Bathroom - Modern suite comprising a shower/bath with chrome controls and chrome shower head and shower screen, w.c. with low level flush, wall mounted wash hand basin with vanity unit, single radiator, obscure glass window overlook the side elevation.
Outside -
Front Garden - Pathway to the front entrance door and side access, chip stone feature area, mature shrubbery and all enclosed with fencing and all to the front with wrought iron gates.
Rear Garden - Mainly laid to lawn, beautiful ornamental fish pond, patio area for alfresco dining, well stocked flower and shrub beds to all sides, timber framed shed, further area to the bottom of the garden and all enclosed with fencing to all sides.
Agents Note - None of the services or appliances mentioned in these sale particulars have been tested. It should also be noted that measurements quoted are given for guidance only and are approximate and should not be relied upon for any other purpose
Covered Entrance Porchway - With entrance door, two obscure glass windows to the front election, understairs storage cupboards, covered radiator, window to the side elevation.
Living Room - 4.67m x 4.11m (15'4" x 13'6" ) - Bay window to front elevation, two double radiators, brick inglenook fireplace.
Dining Room - 4.34m x 4.01m (14'3" x 13'2" ) - Two windows to the rear elevation, double radiator, open tiled fireplace with mantel and surround.
Kitchen/Breakfast Room - 4.47m x 3.81m (14'8" x 12'6" ) - Fitted kitchen comprising a range of base and wall units with laminate straight edge worktops, one and a half bowl single drainer enamel sink unit with mixer tap, plumbing for washing machine, window to the rear elevation, fitted gas hob, double oven with grill beneath, extractor canopy with light, space for fridge/freezer, tiled splashbacks.
Rear Lobby - With door to side.
Cloakroom - WC with low level flush, wall mounted wash hand basin, obscure glass window to the side elevation.
Lower Ground Floor -
Room One - 4.39m x 4.62m (14'5" x 15'2" ) - Double radiator, door leading to further basement storage and door leading to the conservatory with window and wall mounted gas central heating and domestic hot water boiler.
Storage Room - 9.14m x 2.62m (30' x 8'7" ) - Used predominately for storage with multiple shelving, outside water tap.
Bedroom Four - 4.06m x 4.09m (13'4" x 13'5") - Single radiator, window to rear elevation.
Conservatory - 3.61m x 2.79m (11'10" x 9'2" ) - French doors to the rear and further door to side, UPVC double glazed construction, stone slate flooring.
First Floor - Windows to the front and side elevations, access to roof space, airing cupboard with pre-lagged hot water cylinder and slatted shelving, further large storage cupboard.
Bedroom One - 4.78m x 3.91m (15'8" x 12'10" ) - Radiator, bay window to the front elevation, built-in wardrobe cupboards.
Bedroom Two - 4.29m x 4.11m (14'1" x 13'6" ) - Two windows overlook the rear elevation, single radiator, cast iron original fireplace.
Bedroom Three - 4.95m x 2.67m (16'3" x 8'9" ) - Window to the rear elevation, double radiator, cast iron fireplace.
Bathroom - Modern suite comprising a shower/bath with chrome controls and chrome shower head and shower screen, w.c. with low level flush, wall mounted wash hand basin with vanity unit, single radiator, obscure glass window overlook the side elevation.
Outside -
Front Garden - Pathway to the front entrance door and side access, chip stone feature area, mature shrubbery and all enclosed with fencing and all to the front with wrought iron gates.
Rear Garden - Mainly laid to lawn, beautiful ornamental fish pond, patio area for alfresco dining, well stocked flower and shrub beds to all sides, timber framed shed, further area to the bottom of the garden and all enclosed with fencing to all sides.
Agents Note - None of the services or appliances mentioned in these sale particulars have been tested. It should also be noted that measurements quoted are given for guidance only and are approximate and should not be relied upon for any other purpose
Council tax
First listed
Over a month agoEnergy Performance Certificate
Amherst Road, Bexhill-On-Sea
Placebuzz mortgage repayment calculator
Monthly repayment
The Est. Mortgage is for a 25 years repayment mortgage based on a 10% deposit and a 5.5% annual interest. It is only intended as a guide. Make sure you obtain accurate figures from your lender before committing to any mortgage. Your home may be repossessed if you do not keep up repayments on a mortgage.
Amherst Road, Bexhill-On-Sea - Streetview
DISCLAIMER: Property descriptions and related information displayed on this page are marketing materials provided by Rush Witt & Wilson - Bexhill-On-Sea. Placebuzz does not warrant or accept any responsibility for the accuracy or completeness of the property descriptions or related information provided here and they do not constitute property particulars. Please contact Rush Witt & Wilson - Bexhill-On-Sea for full details and further information.





