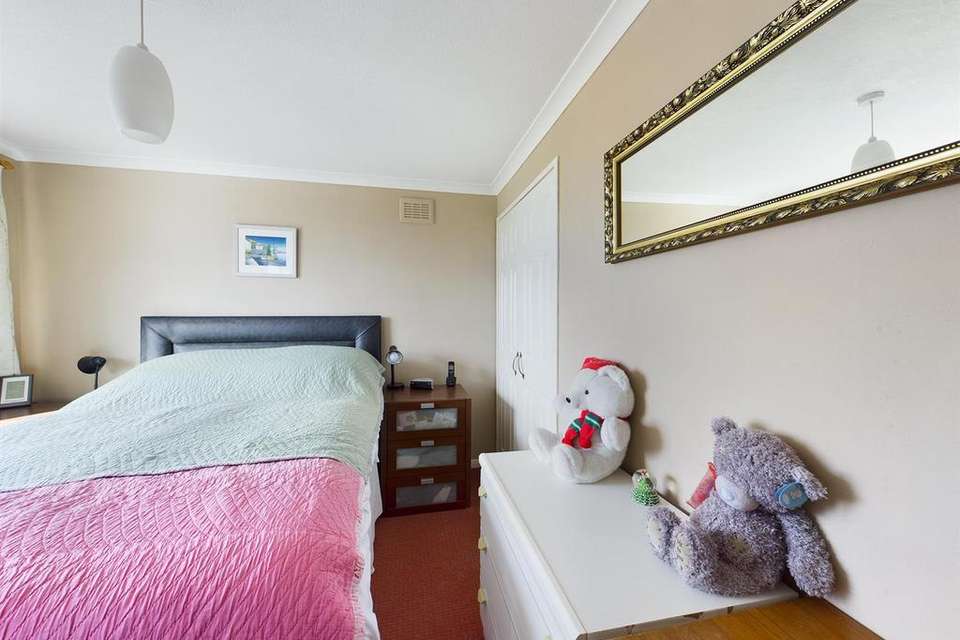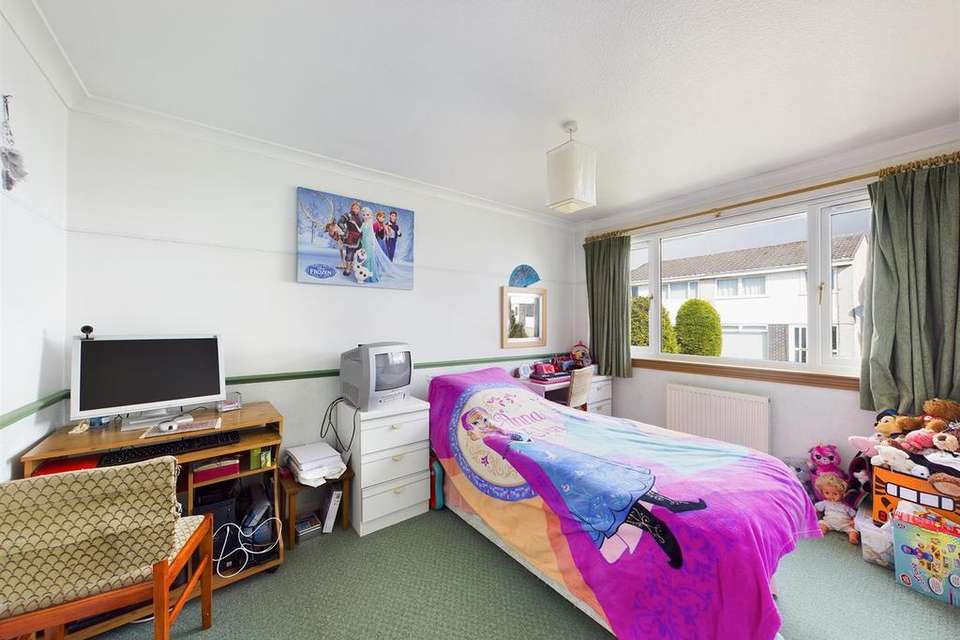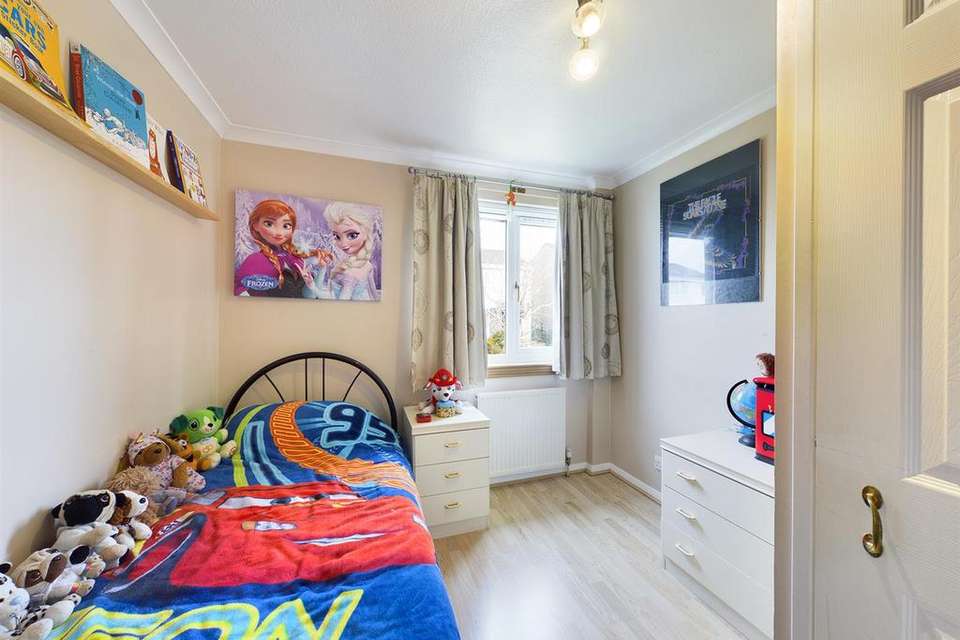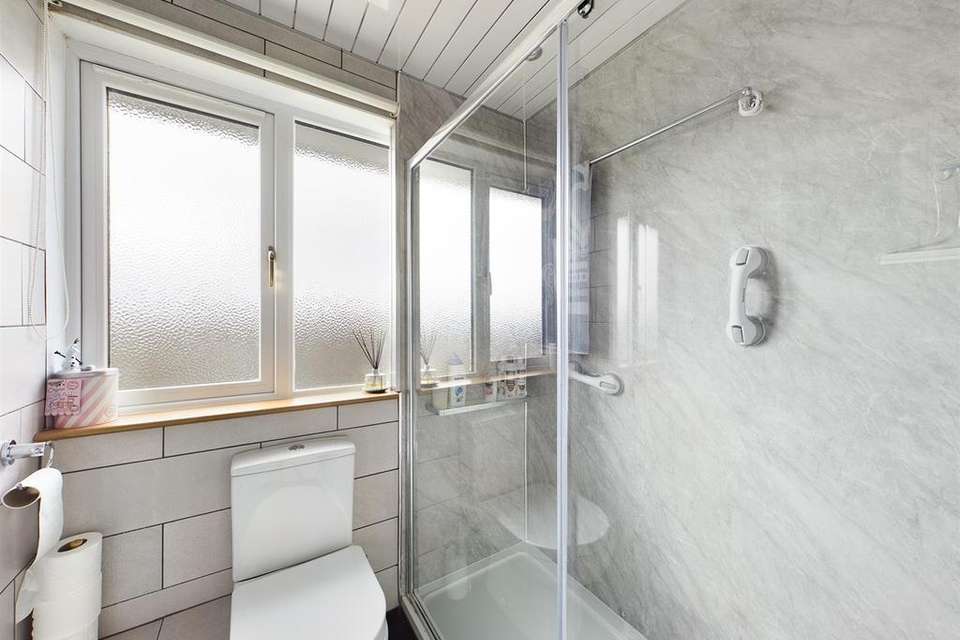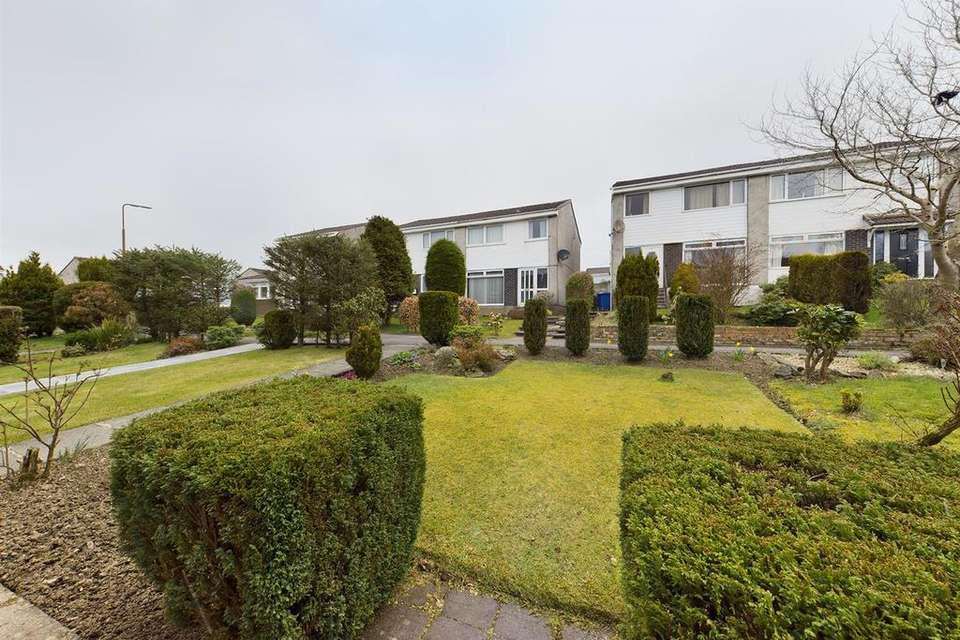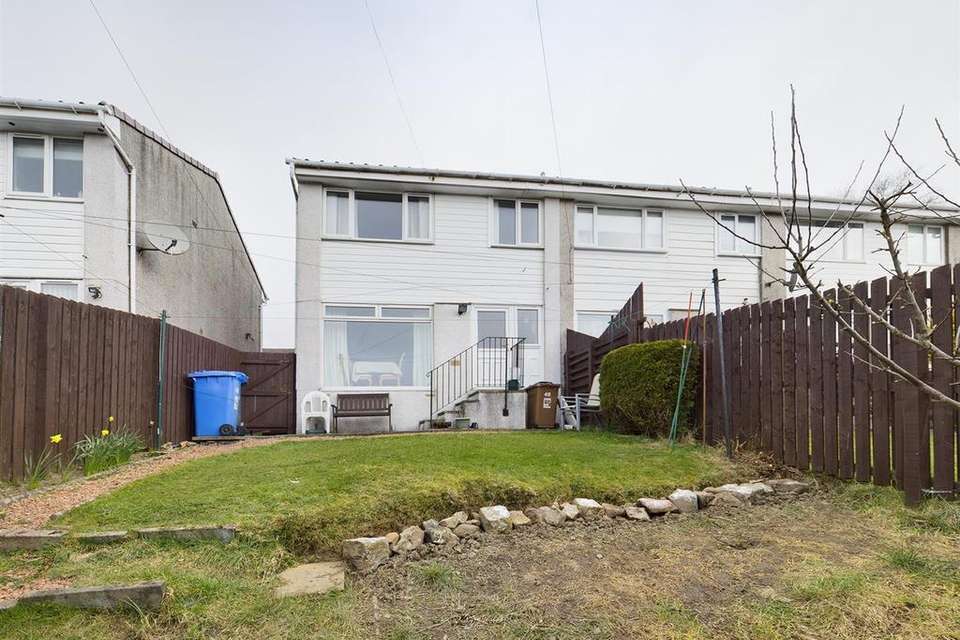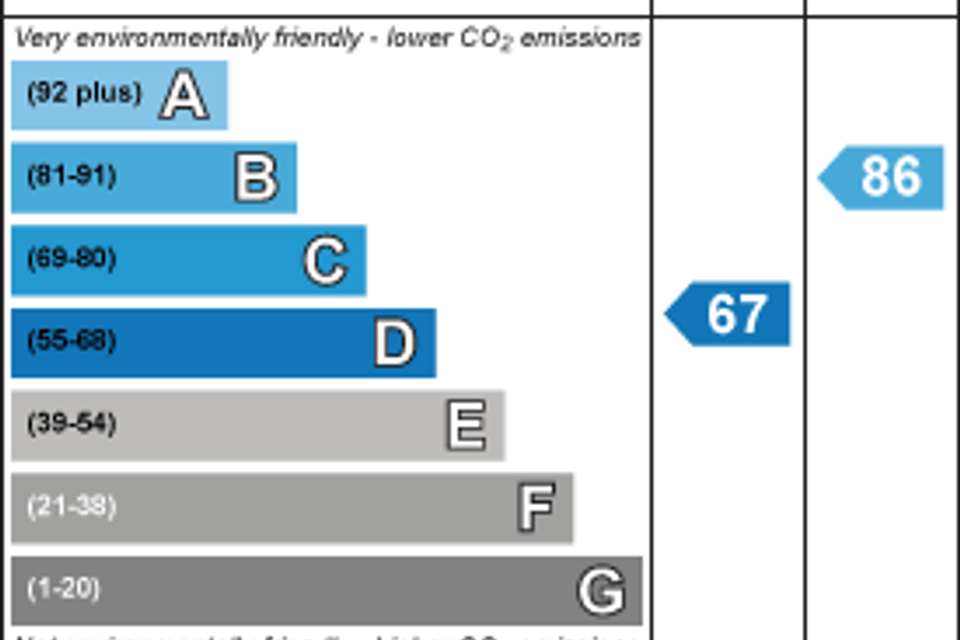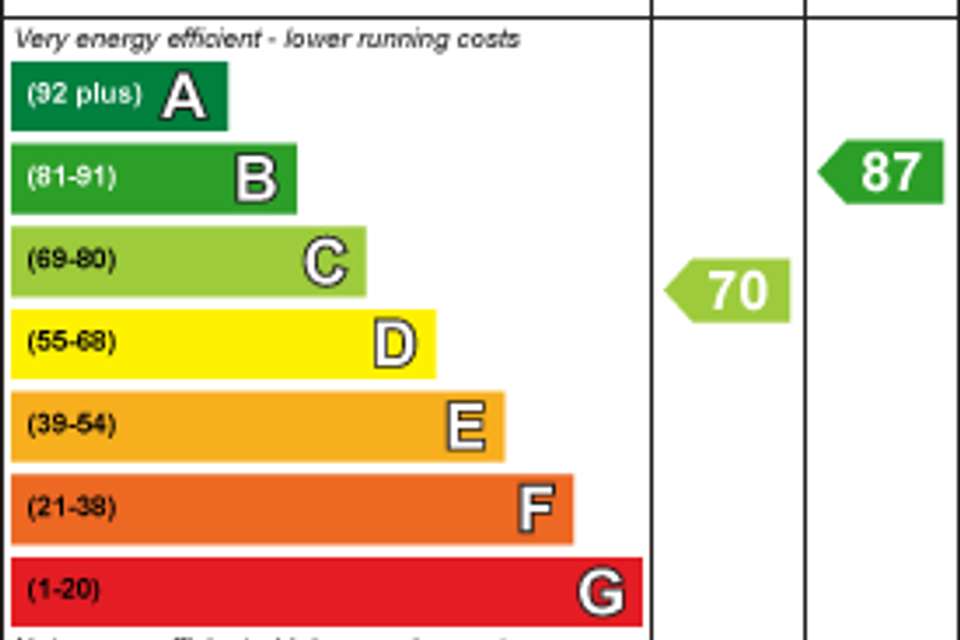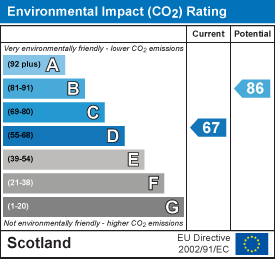3 bedroom terraced house for sale
Napier Avenue, Bathgateterraced house
bedrooms
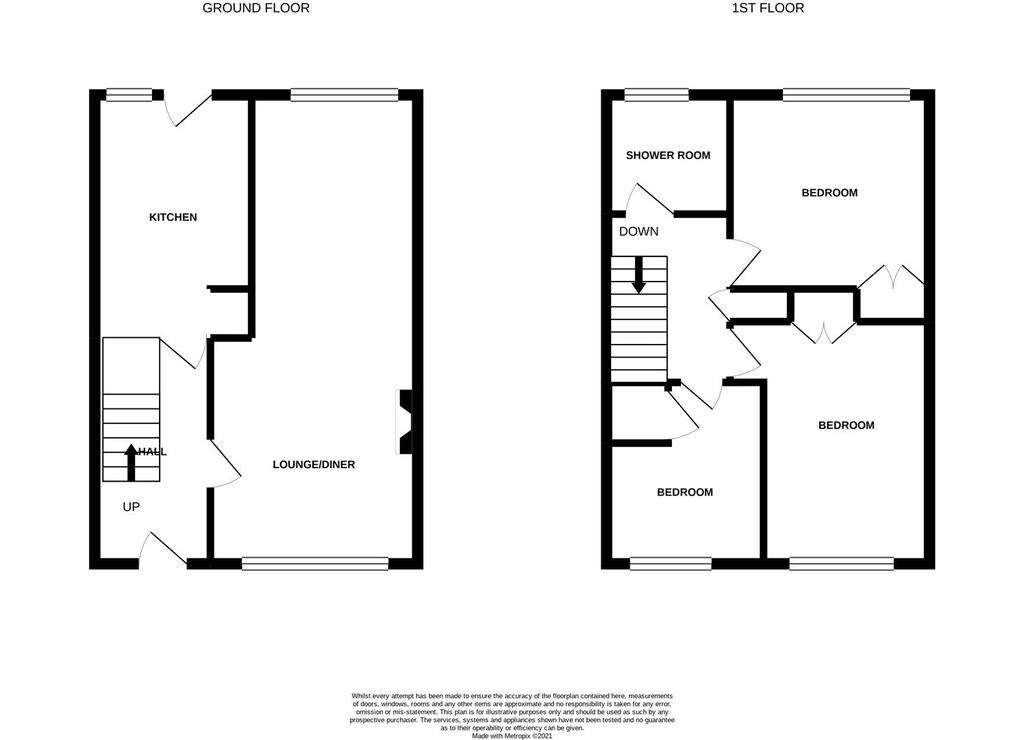
Property photos

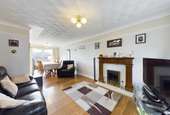
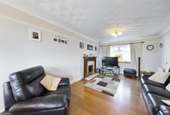
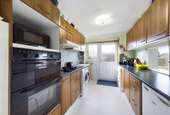
+8
Property description
KnightBain are pleased to present to the market this three bedroom End Terraced Villa situated in a sought after residential development offering views over to the Pentland Hills. The accommodation comprises three bedrooms, lounge/dining room, fitted kitchen, shower room, and loft with ladder and light. The property also benefits from gas central heating with a combi condensing boiler, UPVC double glazed windows and doors, garage, gardens to front and south facing rear, and garden shed.
Hall - Access through UPVC door with small opaque double glazed inset and side panel. Laminate flooring and carpeted staircase to upper level. Doors to lounge/dining room and fitted kitchen. Radiator, light fitting.
Lounge/Dining Room - 7.39m x 3.25m (at widest) (24'3" x 10'8" (at wides - Spacious room with full length window to rear and front facing window, both with vertical blinds. Fire surround with marble inset and hearth, and Living Flame gas fire. Quality laminate flooring, two radiators, two light fittings.
Fitted Kitchen - 3.96m x 2.44m (13' x 8') - Fitted with base and wall mounted units, drawers, broom cupboard, eye level double oven, gas hob, extractor hood, stainless steel sink, side drainer and mixer tap, complementary worktops with tiling above. Understair storage cupboard. Space for washing machine, tumble drier and fridge/freezer. UPVC door with opaque double glazed inset and matching side panel.
Upper Landing - Doors to bedrooms, shower room and cupboard housing combi condensing gas central heating boiler. Hatch to attic with ladder and light.
Bedroom One - 3.20m x 3.20m (10'6" x 10'6") - Double bedroom with rear facing window offering amazing views over to the Pentland Hills. Fitted wardrobe offering hanging rail concealed behind double doors. Fitted carpet, radiator, vertical blinds.
Bedroom Two - 3.76m x 2.54m (12'4" x 8'4") - Another double bedroom with front facing window. Fitted wardrobe offering shelf and hanging rail concealed behind double doors. Fitted carpet, radiator.
Bedroom Three - 2.90m x 2.59m (at widest) (9'6" x 8'6" (at widest) - Good sized single bedroom with front facing window. Overstair cupboard with hanging rail. Laminate flooring, radiator.
Shower Room - Fully tiled/wall clad, fitted with double shower cubicle with mains shower, wash hand basin built into vanity unit and dual flush WC. Opaque glazed window with roller blind.
UPVC ceiling with downlighters. Laminate flooring, radiator.
Garage - Lock-up garage with up and over door.
Gardens - Gardens to front and south facing rear. Garden hut.
Hall - Access through UPVC door with small opaque double glazed inset and side panel. Laminate flooring and carpeted staircase to upper level. Doors to lounge/dining room and fitted kitchen. Radiator, light fitting.
Lounge/Dining Room - 7.39m x 3.25m (at widest) (24'3" x 10'8" (at wides - Spacious room with full length window to rear and front facing window, both with vertical blinds. Fire surround with marble inset and hearth, and Living Flame gas fire. Quality laminate flooring, two radiators, two light fittings.
Fitted Kitchen - 3.96m x 2.44m (13' x 8') - Fitted with base and wall mounted units, drawers, broom cupboard, eye level double oven, gas hob, extractor hood, stainless steel sink, side drainer and mixer tap, complementary worktops with tiling above. Understair storage cupboard. Space for washing machine, tumble drier and fridge/freezer. UPVC door with opaque double glazed inset and matching side panel.
Upper Landing - Doors to bedrooms, shower room and cupboard housing combi condensing gas central heating boiler. Hatch to attic with ladder and light.
Bedroom One - 3.20m x 3.20m (10'6" x 10'6") - Double bedroom with rear facing window offering amazing views over to the Pentland Hills. Fitted wardrobe offering hanging rail concealed behind double doors. Fitted carpet, radiator, vertical blinds.
Bedroom Two - 3.76m x 2.54m (12'4" x 8'4") - Another double bedroom with front facing window. Fitted wardrobe offering shelf and hanging rail concealed behind double doors. Fitted carpet, radiator.
Bedroom Three - 2.90m x 2.59m (at widest) (9'6" x 8'6" (at widest) - Good sized single bedroom with front facing window. Overstair cupboard with hanging rail. Laminate flooring, radiator.
Shower Room - Fully tiled/wall clad, fitted with double shower cubicle with mains shower, wash hand basin built into vanity unit and dual flush WC. Opaque glazed window with roller blind.
UPVC ceiling with downlighters. Laminate flooring, radiator.
Garage - Lock-up garage with up and over door.
Gardens - Gardens to front and south facing rear. Garden hut.
Council tax
First listed
Over a month agoEnergy Performance Certificate
Napier Avenue, Bathgate
Placebuzz mortgage repayment calculator
Monthly repayment
The Est. Mortgage is for a 25 years repayment mortgage based on a 10% deposit and a 5.5% annual interest. It is only intended as a guide. Make sure you obtain accurate figures from your lender before committing to any mortgage. Your home may be repossessed if you do not keep up repayments on a mortgage.
Napier Avenue, Bathgate - Streetview
DISCLAIMER: Property descriptions and related information displayed on this page are marketing materials provided by Knightbain Estate Agents - Broxburn. Placebuzz does not warrant or accept any responsibility for the accuracy or completeness of the property descriptions or related information provided here and they do not constitute property particulars. Please contact Knightbain Estate Agents - Broxburn for full details and further information.





