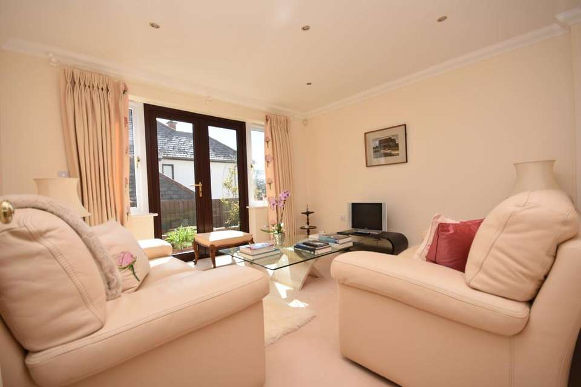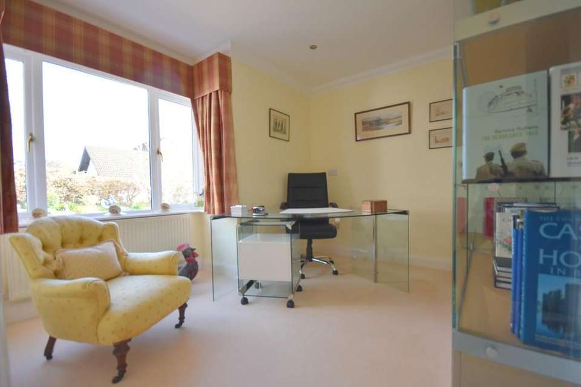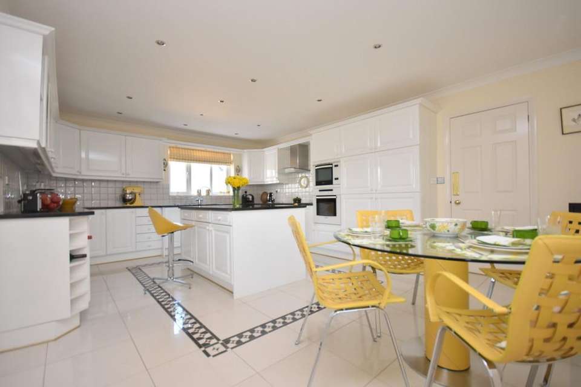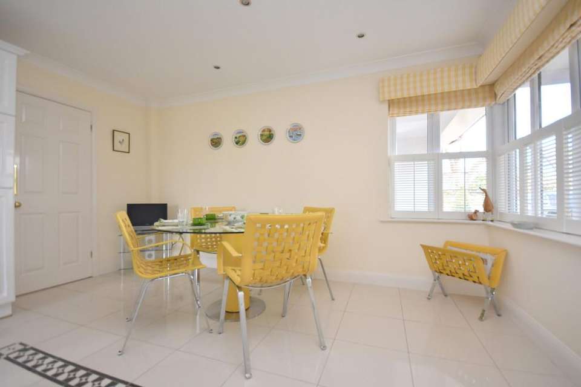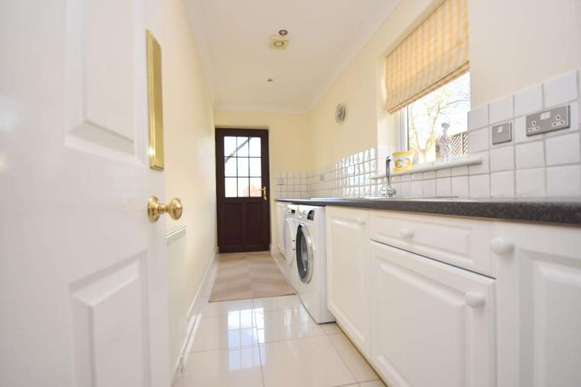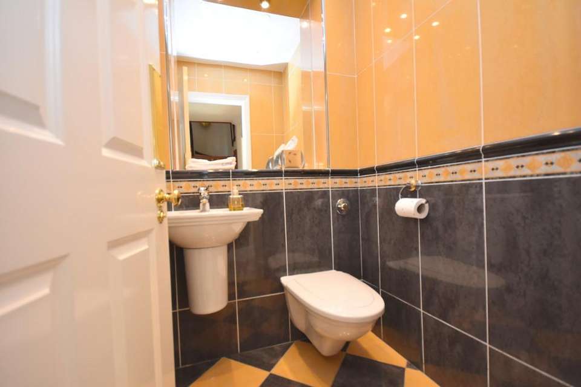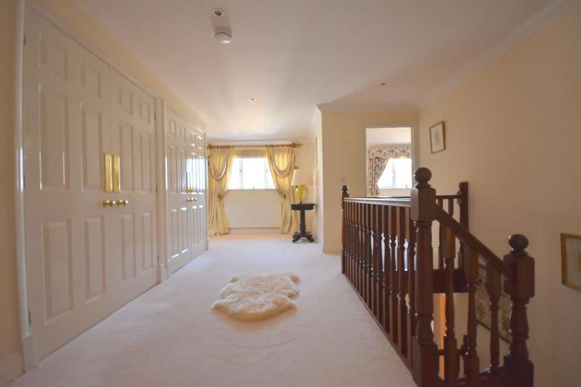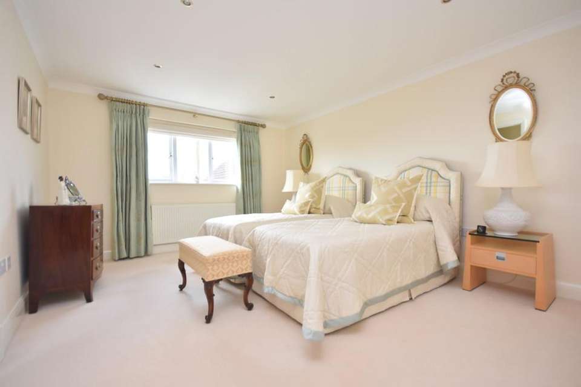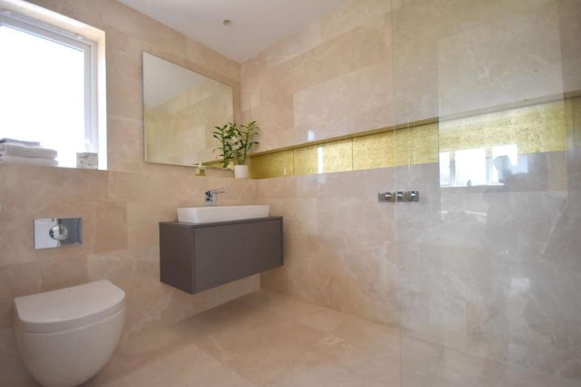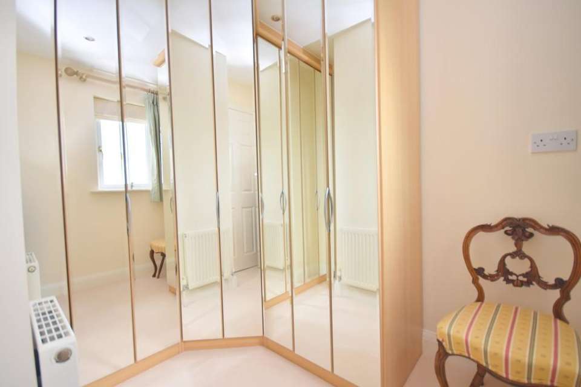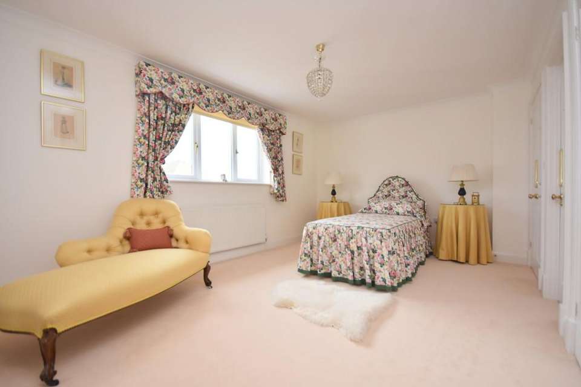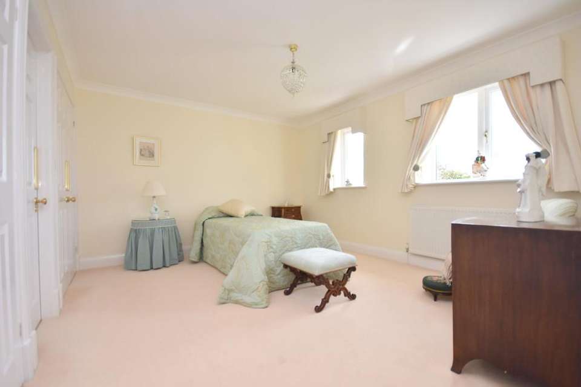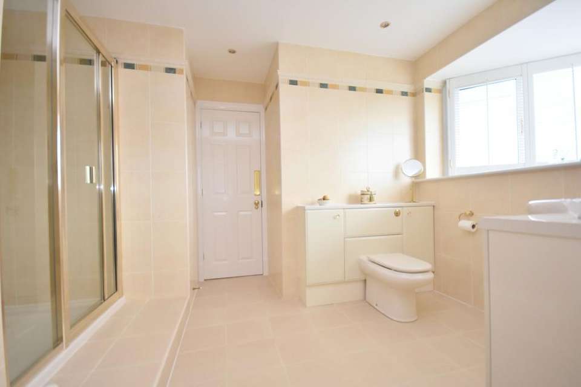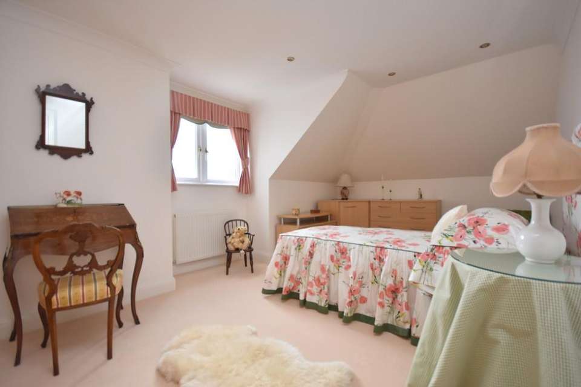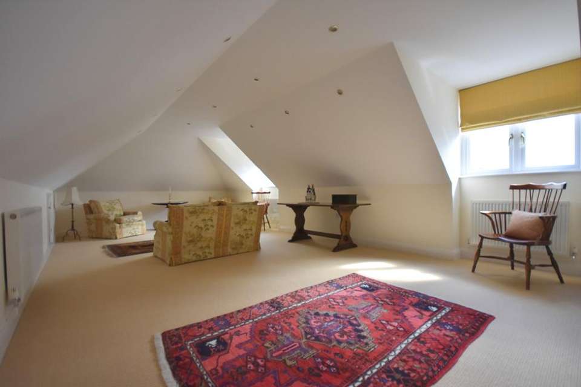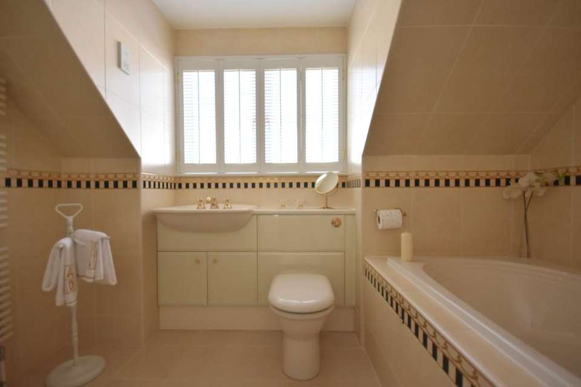5 bedroom detached house for sale
2 The Oaklands, Pen-Y-Turnpike Road, Dinas Powys, CF64 4HHdetached house
bedrooms
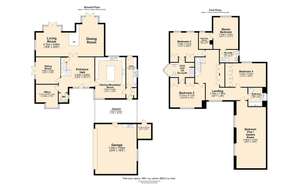
Property photos

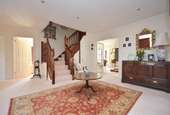
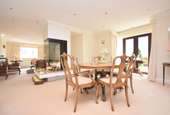
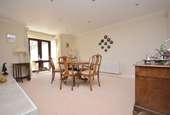
+16
Property description
GROUND FLOOR Entered via a hardwood door with glazed side panel into a welcoming hallway benefiting from carpeted flooring, recessed ceiling spotlights and a carpeted staircase leading to the first floor landing with an understairs storage cupboard.
The spectacular living/dining room enjoys a central feature gas fireplace, carpeted flooring, recessed ceiling spotlights, two uPVC box bay windows with French doors opening out onto the rear garden and a uPVC double glazed window to the side elevation.
The sitting room enjoys carpeted flooring, recessed ceiling spotlights and uPVC French doors with glazed side panels providing access onto the side elevation.
The home office enjoys a uPVC box bay window to the front elevation, carpeted flooring and recessed ceiling spotlights.
The cloakroom serving the ground floor accommodation has been fitted with a 2-piece white suite comprising: a WC and a floating wash-hand basin. The cloakroom further benefits from fully tiled walls/flooring, a wall mounted fitted mirror, recessed ceiling spotlight, extractor fan and an obscured uPVC double glazed window to the side elevation.
The kitchen has been fitted with a range of base and wall units with granite work surfaces. Integral 'Bosch' appliances to remain include: a 5-ring induction hob with extractor hood over, an electric oven, a combi microwave, a dishwasher and a 'Liebherr' fridge and freezer. The kitchen further benefits from a central island with a granite work surface, tiled flooring, tiled splashback, recessed ceiling spotlight and uPVC double glazed windows to the front and rear elevations.
The rear hallway benefits from a recessed storage cupboard, a wall mounted alarm panel, recessed ceiling spotlights, tiled flooring and a uPVC glazed door providing access to the carport.
The utility room has been fitted with a range of base units with roll top laminate work surfaces. Space and plumbing has been provided for freestanding white goods. The utility further benefits from a stainless steel sink, recessed ceiling spotlights, a wall mounted 'Glow Worm' boiler, uPVC double glazed window to the side elevation and uPVC glazed door providing access to the rear garden.
FIRST FLOOR The first floor landing enjoys carpeted flooring, a uPVC double glazed window to the front elevation, a range of fitted cupboards providing ample linen storage and housing the hot water cylinder and a loft hatch providing access to the loft space.
The spectacular master bedroom enjoys a carpeted flooring, recessed ceiling spotlights and a uPVC double glazed window to the rear elevation providing elevated country views. The dressing room enjoys a range of fitted mirror wardrobes, recessed ceiling spotlights and a uPVC double glazed window to the rear elevation.
The en-suite shower room has been fitted with a 3-piece white suite comprising: a walk-in shower with a rainfall shower over and a hand-held shower attachment, a wash-hand basin set within a vanity unit and a WC. Further benefits from mandarin stone floors/walls, a wall mounted chrome towel radiator, recessed ceiling spotlights, underfloor heating and an obscured uPVC double glazed window to the side elevation.
Bedroom two is a generously sized double bedroom enjoying carpeted flooring, a range of recessed fitted wardrobes, two uPVC double glazed windows to the rear elevation.
The 'Jack & Jill' en-suite enjoys a 3-piece white suite comprising: a large shower cubicle with a thermostatic shower over, a wash-hand basin and a WC set within a vanity unit. The en-suite further benefits from recessed ceiling spotlights, fully tiled walls/flooring and a feature window to the side elevation.
Bedroom three is another spacious double bedroom which enjoys carpeted flooring, recessed fitted wardrobes, a uPVC double glazed window to the front elevation and a door provides access into the 'Jack & Jill' en-suite.
Bedroom four is a generously sized double bedroom enjoying carpeted flooring, range of fitted wardrobes, recessed ceiling spotlights and uPVC double glazed window to the rear elevation.
Bedroom five/games room is a versatile space benefiting from carpeted flooring, recessed ceiling spotlights, two uPVC double glazed windows to the side elevation and two doors provide access into the eaves storage.
The family bathroom has been fitted with a 'Villeroy & Boch' 4-piece pergamon suite comprising: a tiled panelled bath, a large corner shower cubicle with a thermostatic shower over and a wash-hand basin and a WC set within vanity unit. The bathroom further benefits from fully tiled walls/flooring, recessed ceiling spotlight and an obscured uPVC double glazed window to the side elevation.
GARDENS AND GROUNDS 2 The Oaklands is approached off the road onto a private block paved driveway providing parking for several vehicles beyond which is a double garage with an electric door, a car port and an outside store. The front garden is predominantly laid to lawn with a variety of mature shrubs and borders. The beautifully landscaped rear garden, designed by RHS medal winning Christine Wilson, is predominantly laid to lawn and enjoys a variety of mature shrubs and borders, a spectacular water feature and a summerhouse. A large patio area provides ample space for outdoor entertaining and dining.
SERVICES AND TENURE All mains services connected. Freehold.
The property benefits from an alarm system.
The spectacular living/dining room enjoys a central feature gas fireplace, carpeted flooring, recessed ceiling spotlights, two uPVC box bay windows with French doors opening out onto the rear garden and a uPVC double glazed window to the side elevation.
The sitting room enjoys carpeted flooring, recessed ceiling spotlights and uPVC French doors with glazed side panels providing access onto the side elevation.
The home office enjoys a uPVC box bay window to the front elevation, carpeted flooring and recessed ceiling spotlights.
The cloakroom serving the ground floor accommodation has been fitted with a 2-piece white suite comprising: a WC and a floating wash-hand basin. The cloakroom further benefits from fully tiled walls/flooring, a wall mounted fitted mirror, recessed ceiling spotlight, extractor fan and an obscured uPVC double glazed window to the side elevation.
The kitchen has been fitted with a range of base and wall units with granite work surfaces. Integral 'Bosch' appliances to remain include: a 5-ring induction hob with extractor hood over, an electric oven, a combi microwave, a dishwasher and a 'Liebherr' fridge and freezer. The kitchen further benefits from a central island with a granite work surface, tiled flooring, tiled splashback, recessed ceiling spotlight and uPVC double glazed windows to the front and rear elevations.
The rear hallway benefits from a recessed storage cupboard, a wall mounted alarm panel, recessed ceiling spotlights, tiled flooring and a uPVC glazed door providing access to the carport.
The utility room has been fitted with a range of base units with roll top laminate work surfaces. Space and plumbing has been provided for freestanding white goods. The utility further benefits from a stainless steel sink, recessed ceiling spotlights, a wall mounted 'Glow Worm' boiler, uPVC double glazed window to the side elevation and uPVC glazed door providing access to the rear garden.
FIRST FLOOR The first floor landing enjoys carpeted flooring, a uPVC double glazed window to the front elevation, a range of fitted cupboards providing ample linen storage and housing the hot water cylinder and a loft hatch providing access to the loft space.
The spectacular master bedroom enjoys a carpeted flooring, recessed ceiling spotlights and a uPVC double glazed window to the rear elevation providing elevated country views. The dressing room enjoys a range of fitted mirror wardrobes, recessed ceiling spotlights and a uPVC double glazed window to the rear elevation.
The en-suite shower room has been fitted with a 3-piece white suite comprising: a walk-in shower with a rainfall shower over and a hand-held shower attachment, a wash-hand basin set within a vanity unit and a WC. Further benefits from mandarin stone floors/walls, a wall mounted chrome towel radiator, recessed ceiling spotlights, underfloor heating and an obscured uPVC double glazed window to the side elevation.
Bedroom two is a generously sized double bedroom enjoying carpeted flooring, a range of recessed fitted wardrobes, two uPVC double glazed windows to the rear elevation.
The 'Jack & Jill' en-suite enjoys a 3-piece white suite comprising: a large shower cubicle with a thermostatic shower over, a wash-hand basin and a WC set within a vanity unit. The en-suite further benefits from recessed ceiling spotlights, fully tiled walls/flooring and a feature window to the side elevation.
Bedroom three is another spacious double bedroom which enjoys carpeted flooring, recessed fitted wardrobes, a uPVC double glazed window to the front elevation and a door provides access into the 'Jack & Jill' en-suite.
Bedroom four is a generously sized double bedroom enjoying carpeted flooring, range of fitted wardrobes, recessed ceiling spotlights and uPVC double glazed window to the rear elevation.
Bedroom five/games room is a versatile space benefiting from carpeted flooring, recessed ceiling spotlights, two uPVC double glazed windows to the side elevation and two doors provide access into the eaves storage.
The family bathroom has been fitted with a 'Villeroy & Boch' 4-piece pergamon suite comprising: a tiled panelled bath, a large corner shower cubicle with a thermostatic shower over and a wash-hand basin and a WC set within vanity unit. The bathroom further benefits from fully tiled walls/flooring, recessed ceiling spotlight and an obscured uPVC double glazed window to the side elevation.
GARDENS AND GROUNDS 2 The Oaklands is approached off the road onto a private block paved driveway providing parking for several vehicles beyond which is a double garage with an electric door, a car port and an outside store. The front garden is predominantly laid to lawn with a variety of mature shrubs and borders. The beautifully landscaped rear garden, designed by RHS medal winning Christine Wilson, is predominantly laid to lawn and enjoys a variety of mature shrubs and borders, a spectacular water feature and a summerhouse. A large patio area provides ample space for outdoor entertaining and dining.
SERVICES AND TENURE All mains services connected. Freehold.
The property benefits from an alarm system.
Council tax
First listed
Over a month agoEnergy Performance Certificate
2 The Oaklands, Pen-Y-Turnpike Road, Dinas Powys, CF64 4HH
Placebuzz mortgage repayment calculator
Monthly repayment
The Est. Mortgage is for a 25 years repayment mortgage based on a 10% deposit and a 5.5% annual interest. It is only intended as a guide. Make sure you obtain accurate figures from your lender before committing to any mortgage. Your home may be repossessed if you do not keep up repayments on a mortgage.
2 The Oaklands, Pen-Y-Turnpike Road, Dinas Powys, CF64 4HH - Streetview
DISCLAIMER: Property descriptions and related information displayed on this page are marketing materials provided by Watts & Morgan - Penarth. Placebuzz does not warrant or accept any responsibility for the accuracy or completeness of the property descriptions or related information provided here and they do not constitute property particulars. Please contact Watts & Morgan - Penarth for full details and further information.





