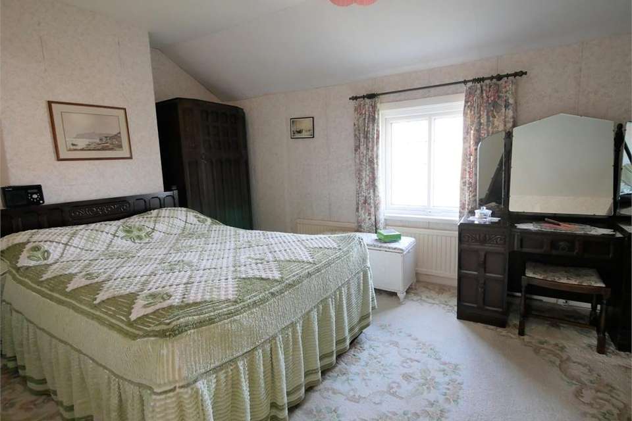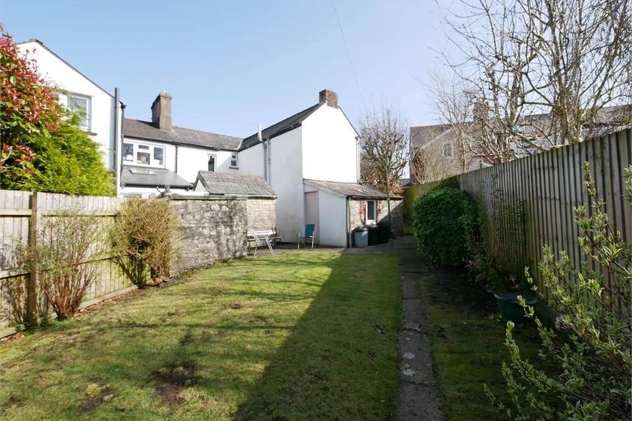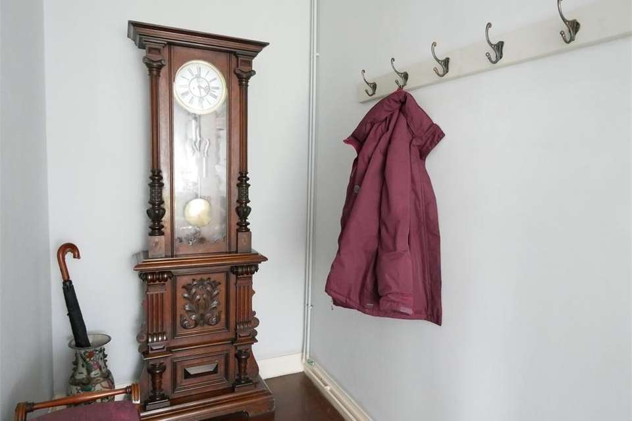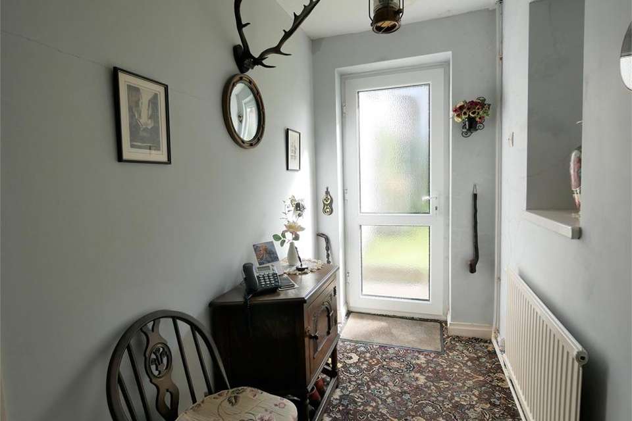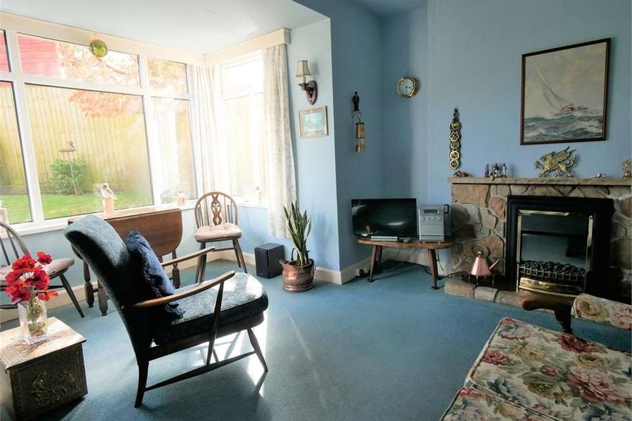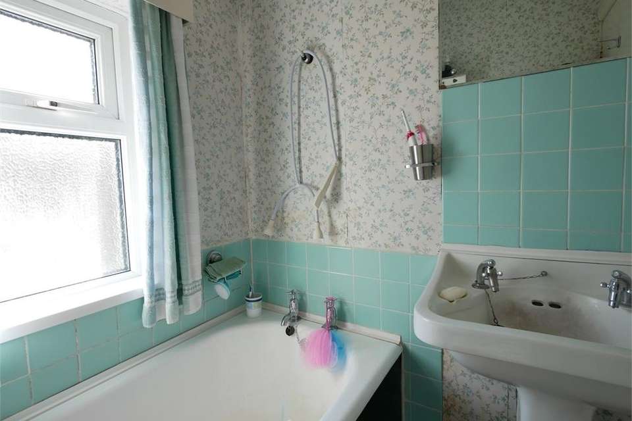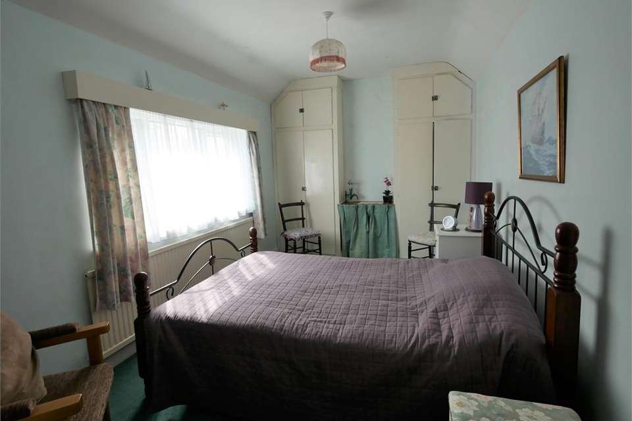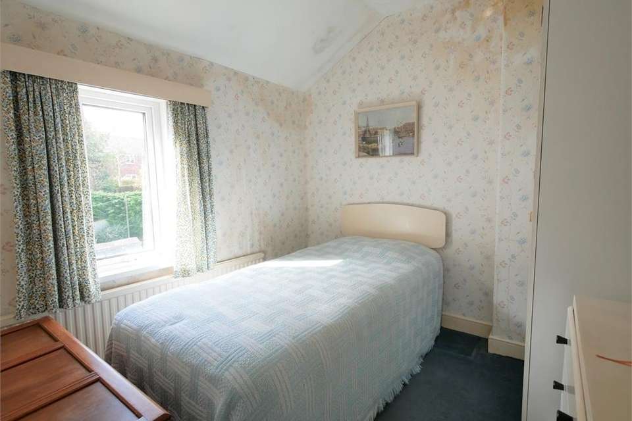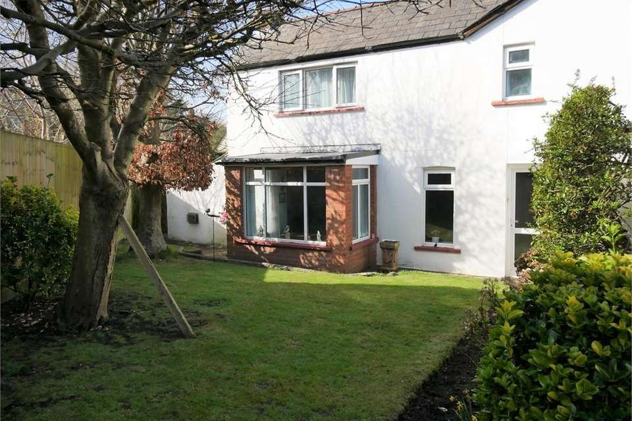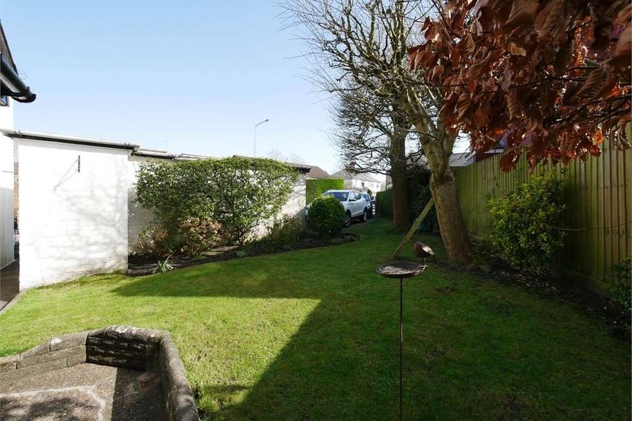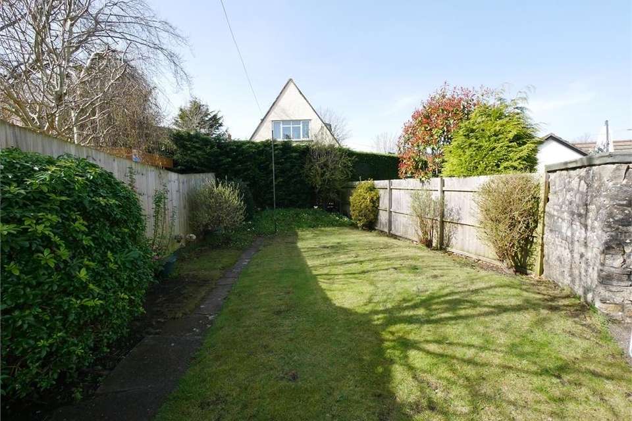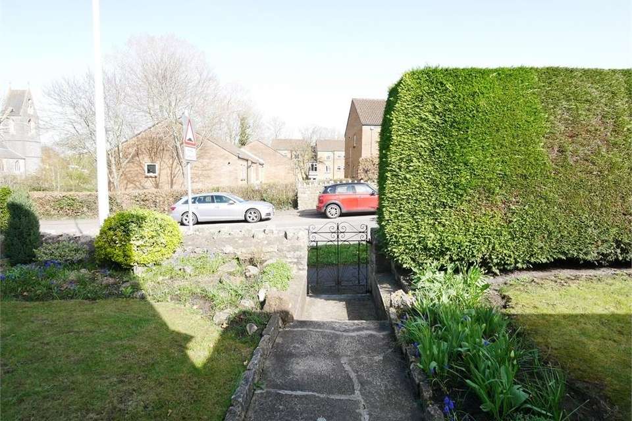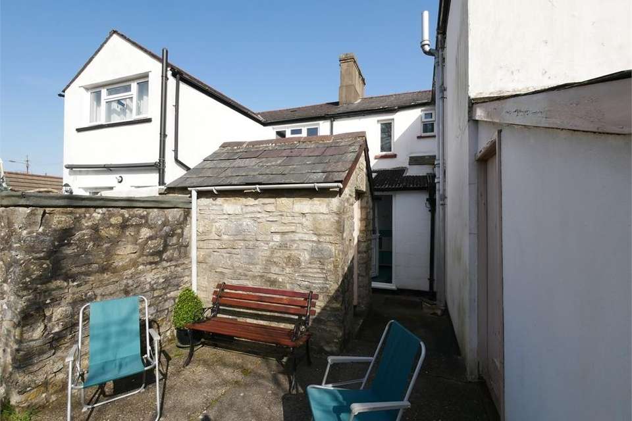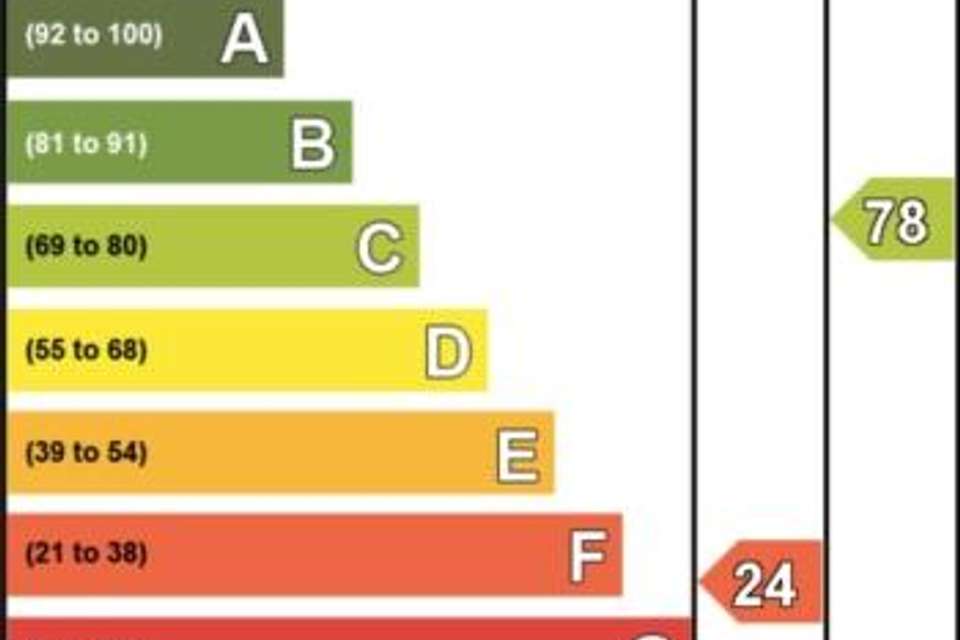3 bedroom semi-detached house for sale
Penlan Road, Llandoughsemi-detached house
bedrooms
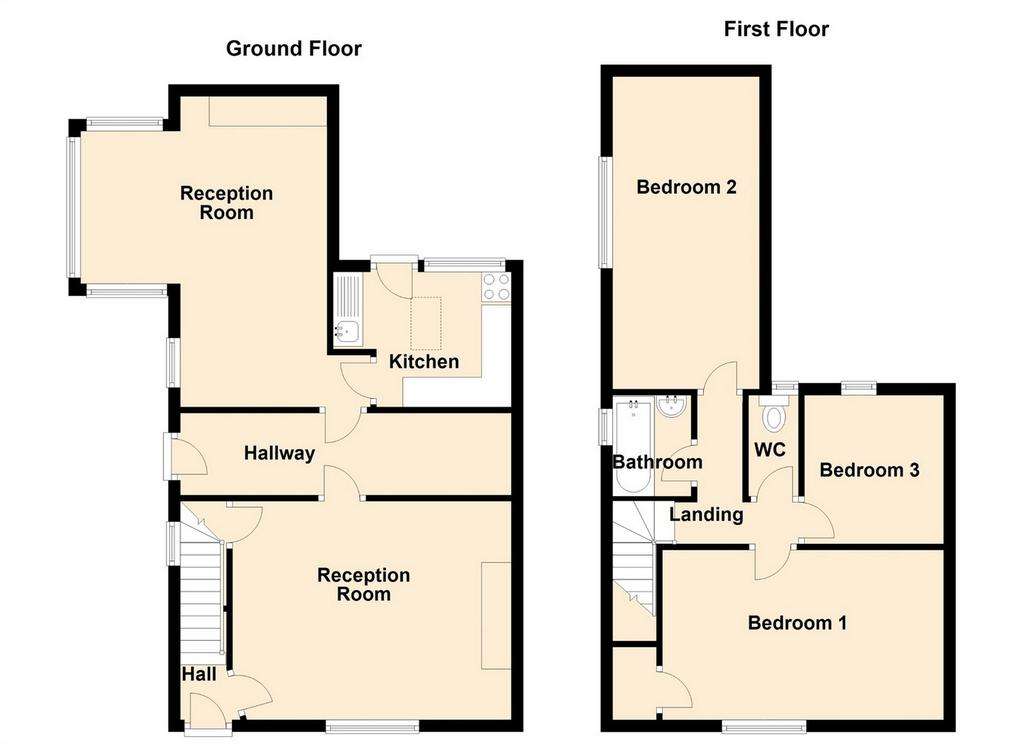
Property photos

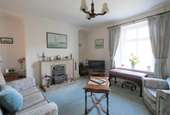
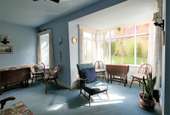
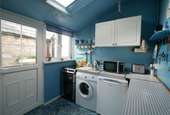
+14
Property description
A most interesting period three double bedroom semi detached house found on a large plot with further potential. We understand that the original building is quite historic and more recently used as a Police House. Comprises front hallway with stairs to first floor, living room, inner hallway, middle reception room with bay window, small kitchen which has great potential for extending, three double bedrooms, bathroom and wc to first floor. The property does require renovation and is recommended to those who can budget for the improvements required. Good size garage, store shed, off road parking. Freehold.Ground Floor
The property can be accessed from the side or front. uPVC double glazed window to front, access to small hallway, access to fuse box.Hallway
Original latched doors to all rooms.Living Room
12' 1" x 15' 4" (3.68m x 4.68m) A nice size, uPVC double glazed window to front. Carpet, two radiators, under stairs storage, tiled fireplace. Inner Hallway
Glazed uPVC door to side garden. Carpet, radiator, door to second reception room.Reception Room 2
16' 5" x 13' 1" into bay (5.00m x 4.00m into bay) Bay window looking out to three mature trees. Stone feature fireplace, carpet, radiator. Kitchen
7' 5" x 9' 5" (2.25m x 2.88m) A small kitchen with potential to extend. Base unit, plumbing for washing machine, space for electric cooker and fridge/freezer. uPVC double glazed window and door to rear, skylight to roof slope. First FloorLanding
Staircase from hallway to landing, traditional latched doors to all first floor rooms. Double glazed window to side.Bedroom 1
9' 10" x 16' (3.00m x 4.87m) uPVC double glazed window to front. Large built-in wardrobe, radiator.Bedroom 2
8' 5" x 17' 1" (2.57m x 5.20m) uPVC double glazed window to side. Carpet, radiator, two built-in wardrobes.Bedroom 3
8' 5" x 8' 4" (2.56m x 2.54m) uPVC double glazed window to rear. Carpet, radiator.Bathroom
Traditional wash basin and bath. Radiator, vinyl flooring. Requires some refurbishment. uPVC double glazed window. W.C.
Low level wc in white, vinyl flooring. uPVC double glazed window.OutsideFront Garden
Pretty walled front garden, lawn.Side Garden
Three mature trees including two beech and one laburnum, border, outbuildings, two car parking area and access to garage.Garage
17' 9" x 10' 7" (5.40m x 3.22m) Good size detached garage, up and over door, door to rear, window to side, power and light. Storage to side. Rear Garden
Private west facing rear garden mainly laid to lawn, stone outbuilding behind the kitchen with outside wc, another building to the rear of the second living room where there is access to an Ideal boiler, 2.8m x 1.8m potting shed/laundry with power and light.Additional Information
The property will probably need re-wiring, externally needs re-rendering, potential to extend to the rear or side (subject to planning).Council Tax
Band E £1,981.72 p.a. (20/21)Post Code
CF64 2LT
The property can be accessed from the side or front. uPVC double glazed window to front, access to small hallway, access to fuse box.Hallway
Original latched doors to all rooms.Living Room
12' 1" x 15' 4" (3.68m x 4.68m) A nice size, uPVC double glazed window to front. Carpet, two radiators, under stairs storage, tiled fireplace. Inner Hallway
Glazed uPVC door to side garden. Carpet, radiator, door to second reception room.Reception Room 2
16' 5" x 13' 1" into bay (5.00m x 4.00m into bay) Bay window looking out to three mature trees. Stone feature fireplace, carpet, radiator. Kitchen
7' 5" x 9' 5" (2.25m x 2.88m) A small kitchen with potential to extend. Base unit, plumbing for washing machine, space for electric cooker and fridge/freezer. uPVC double glazed window and door to rear, skylight to roof slope. First FloorLanding
Staircase from hallway to landing, traditional latched doors to all first floor rooms. Double glazed window to side.Bedroom 1
9' 10" x 16' (3.00m x 4.87m) uPVC double glazed window to front. Large built-in wardrobe, radiator.Bedroom 2
8' 5" x 17' 1" (2.57m x 5.20m) uPVC double glazed window to side. Carpet, radiator, two built-in wardrobes.Bedroom 3
8' 5" x 8' 4" (2.56m x 2.54m) uPVC double glazed window to rear. Carpet, radiator.Bathroom
Traditional wash basin and bath. Radiator, vinyl flooring. Requires some refurbishment. uPVC double glazed window. W.C.
Low level wc in white, vinyl flooring. uPVC double glazed window.OutsideFront Garden
Pretty walled front garden, lawn.Side Garden
Three mature trees including two beech and one laburnum, border, outbuildings, two car parking area and access to garage.Garage
17' 9" x 10' 7" (5.40m x 3.22m) Good size detached garage, up and over door, door to rear, window to side, power and light. Storage to side. Rear Garden
Private west facing rear garden mainly laid to lawn, stone outbuilding behind the kitchen with outside wc, another building to the rear of the second living room where there is access to an Ideal boiler, 2.8m x 1.8m potting shed/laundry with power and light.Additional Information
The property will probably need re-wiring, externally needs re-rendering, potential to extend to the rear or side (subject to planning).Council Tax
Band E £1,981.72 p.a. (20/21)Post Code
CF64 2LT
Council tax
First listed
Over a month agoPenlan Road, Llandough
Placebuzz mortgage repayment calculator
Monthly repayment
The Est. Mortgage is for a 25 years repayment mortgage based on a 10% deposit and a 5.5% annual interest. It is only intended as a guide. Make sure you obtain accurate figures from your lender before committing to any mortgage. Your home may be repossessed if you do not keep up repayments on a mortgage.
Penlan Road, Llandough - Streetview
DISCLAIMER: Property descriptions and related information displayed on this page are marketing materials provided by Shepherd Sharpe - Penarth. Placebuzz does not warrant or accept any responsibility for the accuracy or completeness of the property descriptions or related information provided here and they do not constitute property particulars. Please contact Shepherd Sharpe - Penarth for full details and further information.





