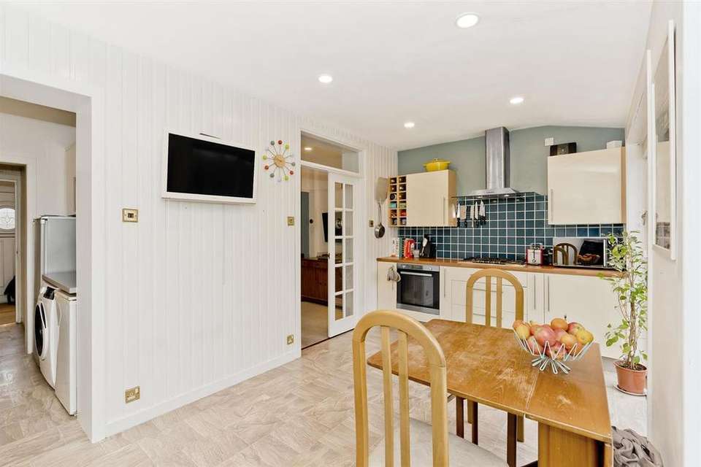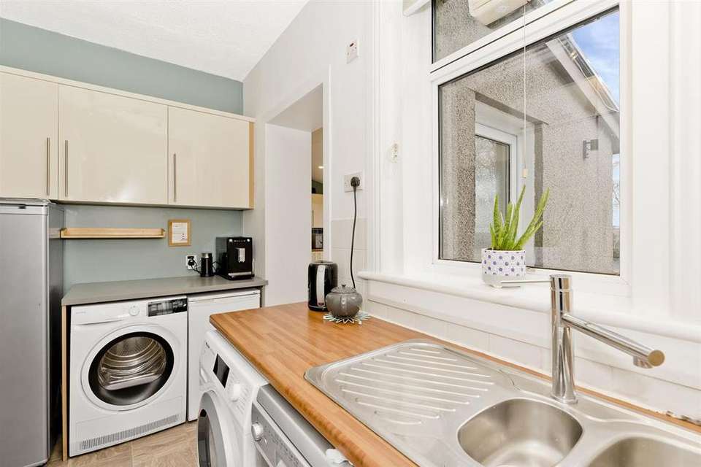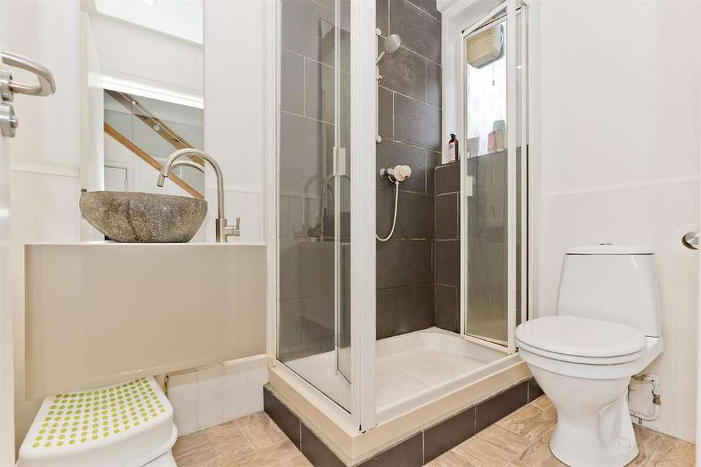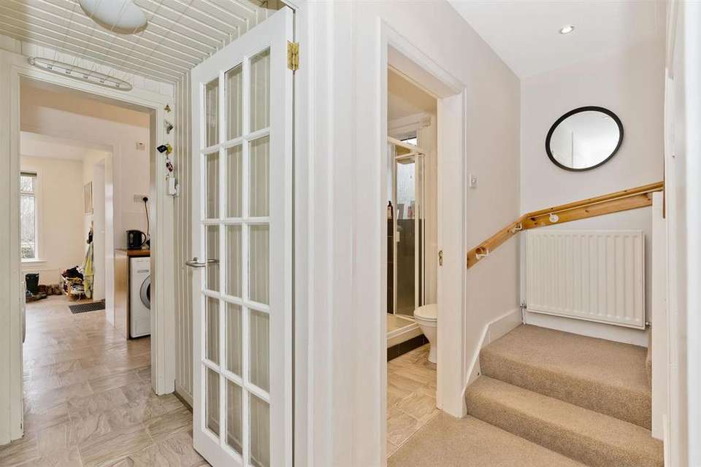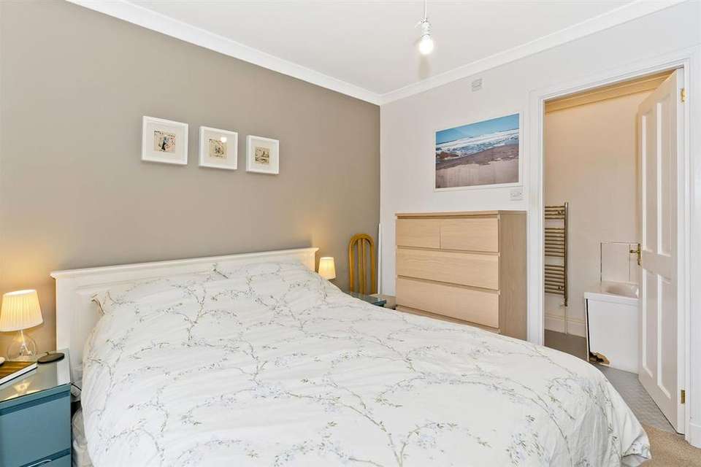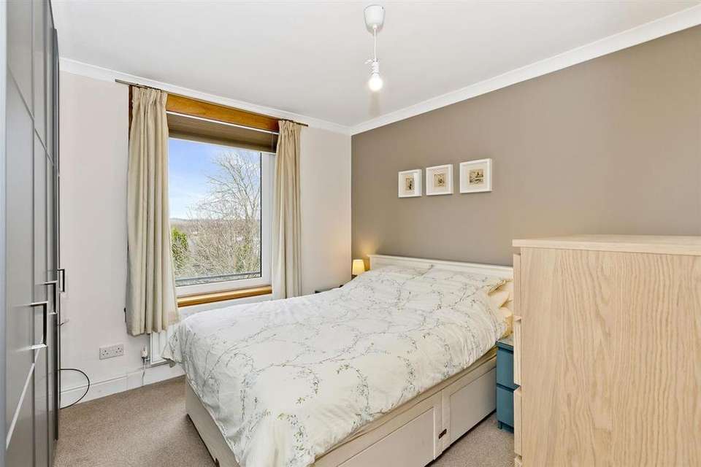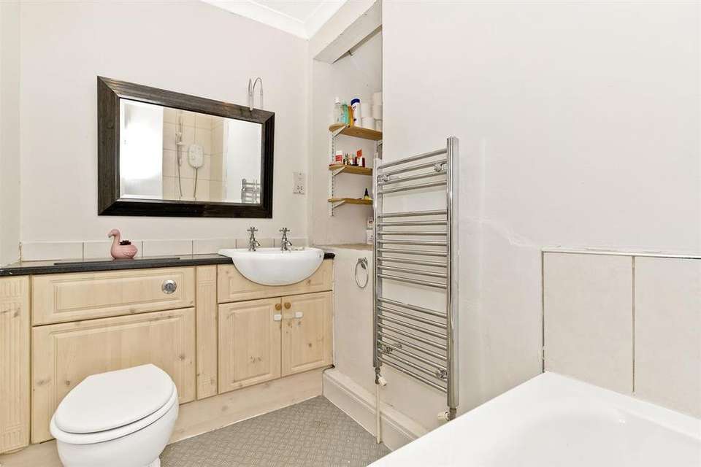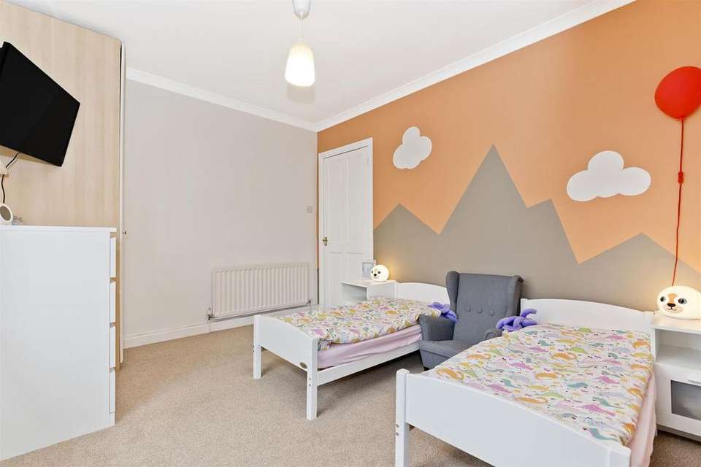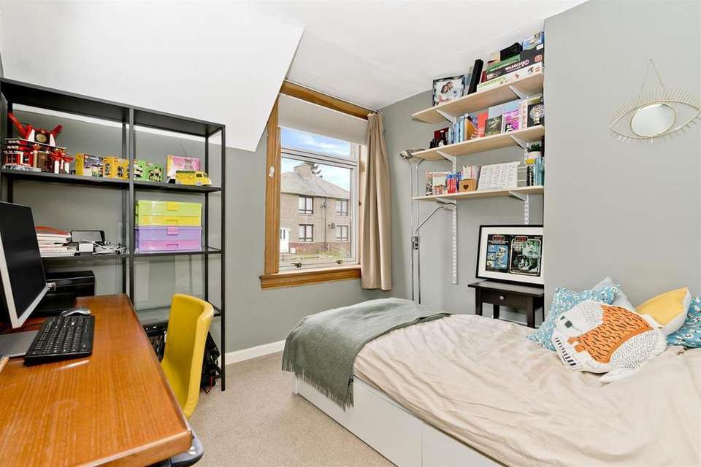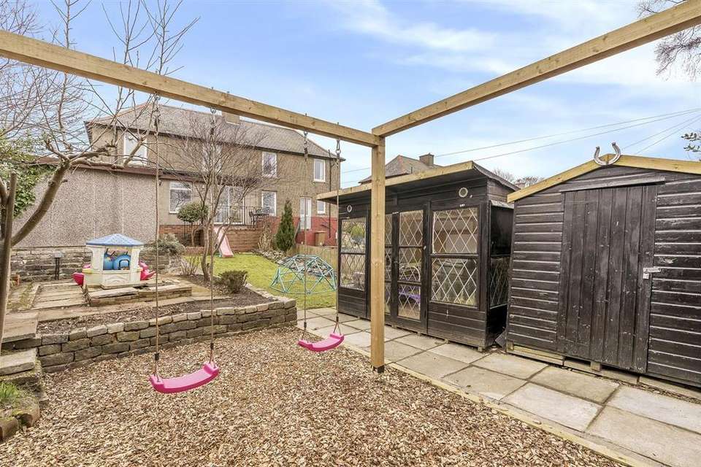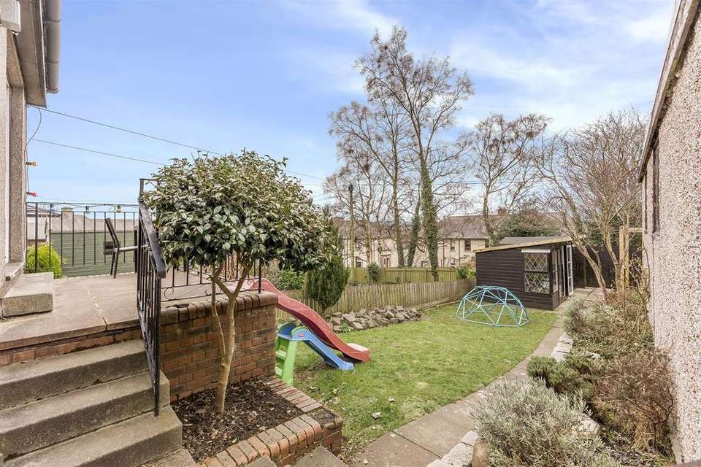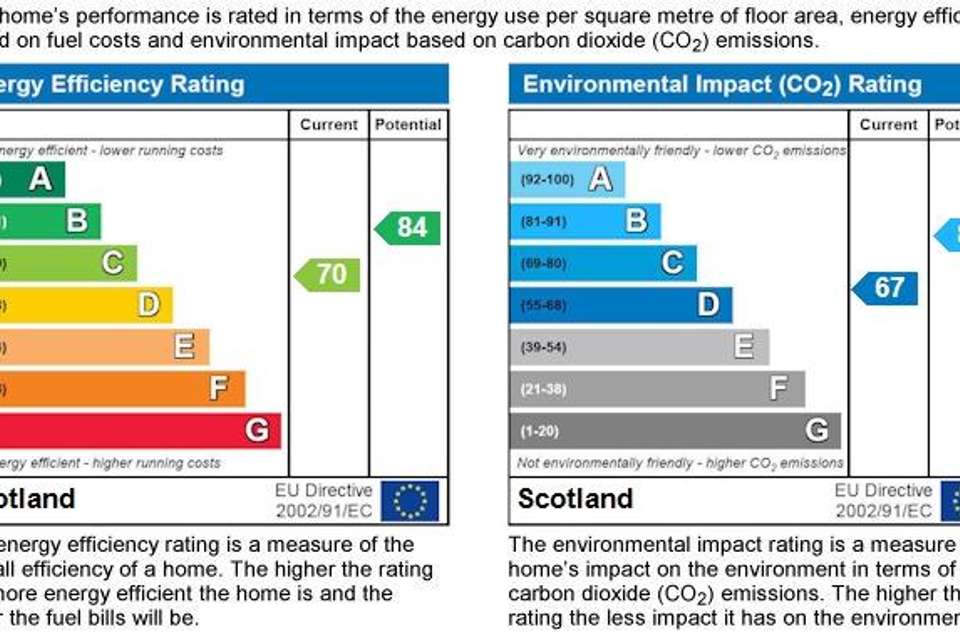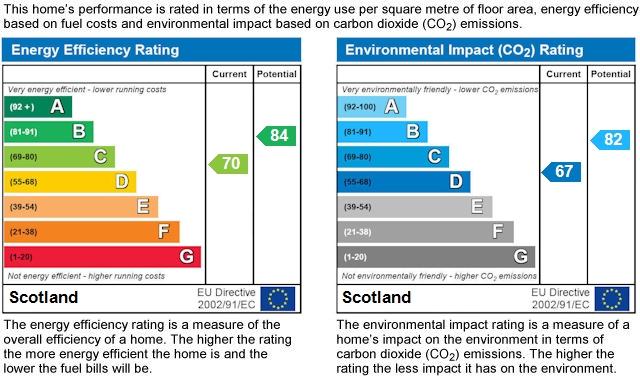3 bedroom house for sale
Sutherland Crescent, Bathgatehouse
bedrooms
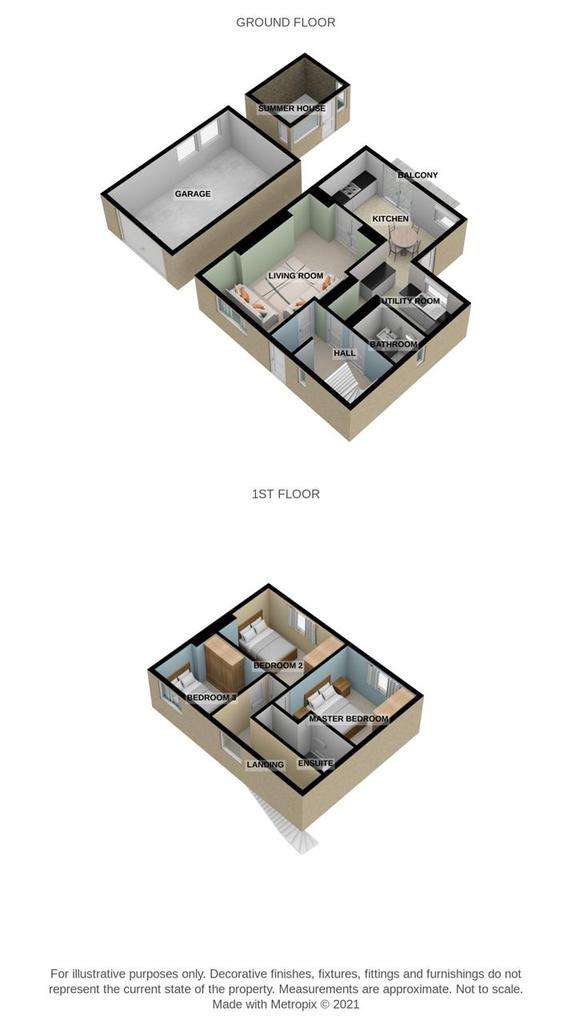
Property photos

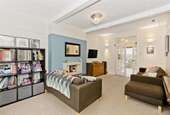
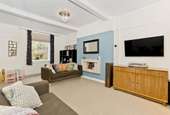
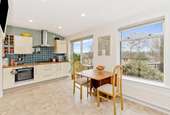
+12
Property description
Just a short walk from the train station and local amenities, this three-bedroom (plus en-suite) semi-detached villa in family-friendly Bathgate is presented in excellent decorative order in a move-in ready condition, offering contemporary accommodation, a large landscaped garden, and extensive parking, including a detached garage.
EPC - Band C
Inside the home, a bright and airy hallway invites you in, setting the high standards with its attractive neutral palette. On the left is the living room. Here, a sky-blue feature wall adds a subtle splash of colour to the crisp décor to great effect. The generous room, affording a wide selection of comfortable lounge furniture, also enjoys a neat picture rail, exposed ceiling beams, and an abundance of natural light. Glazed doors lead into the dining kitchen, which offers delightful garden views and a spacious footprint, accommodating a large family table for sociable dinner parties. Fitted along one wall, the kitchen has cream cabinets and chunky wood-style worktops, backed by emerald-green splashback tiles. It is supplemented by a neighbouring utility room and a great range of integrated and freestanding appliances. In addition, patio doors lead onto the garden's balcony, creating an ideal spot for morning breakfast. A modern shower room with a three-piece suite finishes the ground floor.
Upstairs, a naturally-lit landing extends to the three bedrooms, all of which are cosily carpeted for maximum comfort. The master bedroom, presented in beautiful soft hues and with a soothing accent wall, has the added benefit of a luxurious en-suite bathroom with a contemporary three-piece suite, including a bathtub with an overhead shower. The second bedroom, arranged for children, is also a double room, whilst the third bedroom is a large single with versatile dimensions for creative use. Gas central heating and double glazing ensure optimal comfort
In addition to a low-maintenance front garden, there is a very generous rear garden that is landscaped with a sweep of lawn, a paved balcony for alfresco dining, and a children's play area. It also comes with a shed for storage and a summerhouse. A long driveway and detached single garage provide extensive parking for multiple cars.
Dimensions
Living Room 5.50m x 3.40m
Kitchen 4.70m x 2.60m
Utility Room 3.70m x 1.90m
Master Bedroom 3.20m x 3.70m
Ensuite 1.50m x 3.20m
Bedroom 2 4.00m x 2.80m
Bedroom 3 2.70m x 2.80m
Bathroom 1.50m x 2.70m
Garage 3.70m x 5.90m
Summer House 2.30m x 3.00m
EPC - Band C
Inside the home, a bright and airy hallway invites you in, setting the high standards with its attractive neutral palette. On the left is the living room. Here, a sky-blue feature wall adds a subtle splash of colour to the crisp décor to great effect. The generous room, affording a wide selection of comfortable lounge furniture, also enjoys a neat picture rail, exposed ceiling beams, and an abundance of natural light. Glazed doors lead into the dining kitchen, which offers delightful garden views and a spacious footprint, accommodating a large family table for sociable dinner parties. Fitted along one wall, the kitchen has cream cabinets and chunky wood-style worktops, backed by emerald-green splashback tiles. It is supplemented by a neighbouring utility room and a great range of integrated and freestanding appliances. In addition, patio doors lead onto the garden's balcony, creating an ideal spot for morning breakfast. A modern shower room with a three-piece suite finishes the ground floor.
Upstairs, a naturally-lit landing extends to the three bedrooms, all of which are cosily carpeted for maximum comfort. The master bedroom, presented in beautiful soft hues and with a soothing accent wall, has the added benefit of a luxurious en-suite bathroom with a contemporary three-piece suite, including a bathtub with an overhead shower. The second bedroom, arranged for children, is also a double room, whilst the third bedroom is a large single with versatile dimensions for creative use. Gas central heating and double glazing ensure optimal comfort
In addition to a low-maintenance front garden, there is a very generous rear garden that is landscaped with a sweep of lawn, a paved balcony for alfresco dining, and a children's play area. It also comes with a shed for storage and a summerhouse. A long driveway and detached single garage provide extensive parking for multiple cars.
Dimensions
Living Room 5.50m x 3.40m
Kitchen 4.70m x 2.60m
Utility Room 3.70m x 1.90m
Master Bedroom 3.20m x 3.70m
Ensuite 1.50m x 3.20m
Bedroom 2 4.00m x 2.80m
Bedroom 3 2.70m x 2.80m
Bathroom 1.50m x 2.70m
Garage 3.70m x 5.90m
Summer House 2.30m x 3.00m
Council tax
First listed
Over a month agoEnergy Performance Certificate
Sutherland Crescent, Bathgate
Placebuzz mortgage repayment calculator
Monthly repayment
The Est. Mortgage is for a 25 years repayment mortgage based on a 10% deposit and a 5.5% annual interest. It is only intended as a guide. Make sure you obtain accurate figures from your lender before committing to any mortgage. Your home may be repossessed if you do not keep up repayments on a mortgage.
Sutherland Crescent, Bathgate - Streetview
DISCLAIMER: Property descriptions and related information displayed on this page are marketing materials provided by Turpie & Co - Bathgate. Placebuzz does not warrant or accept any responsibility for the accuracy or completeness of the property descriptions or related information provided here and they do not constitute property particulars. Please contact Turpie & Co - Bathgate for full details and further information.





