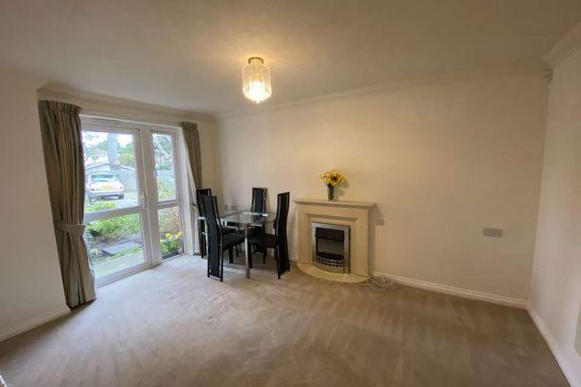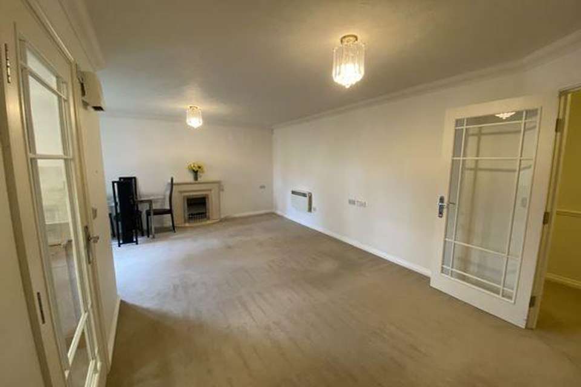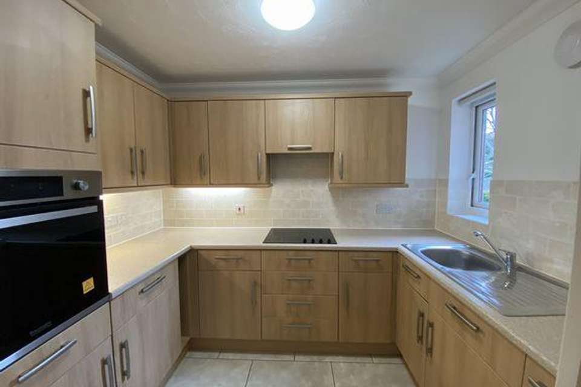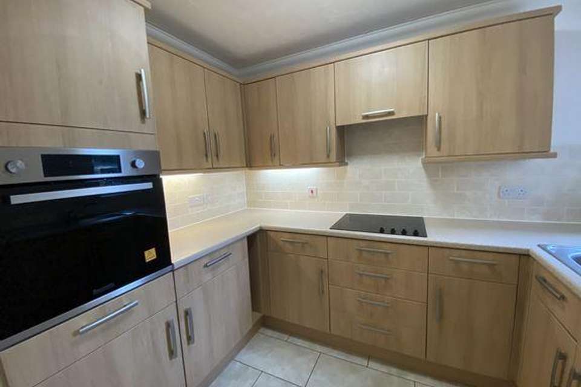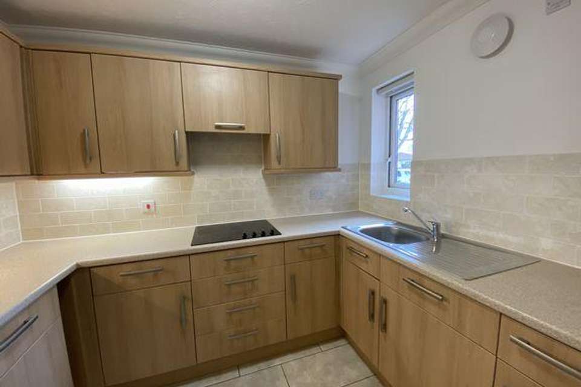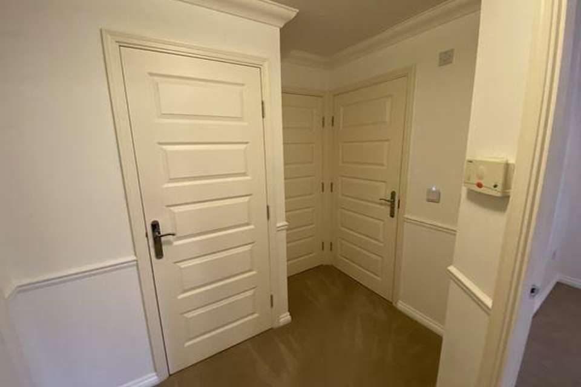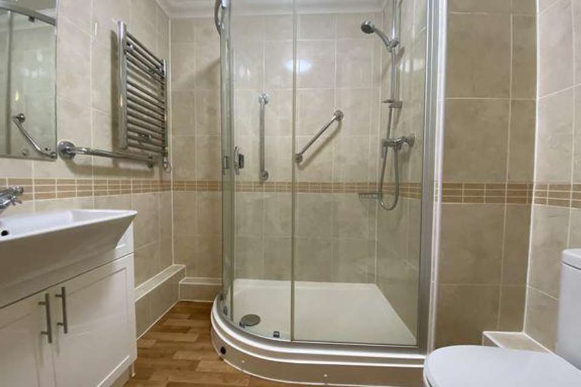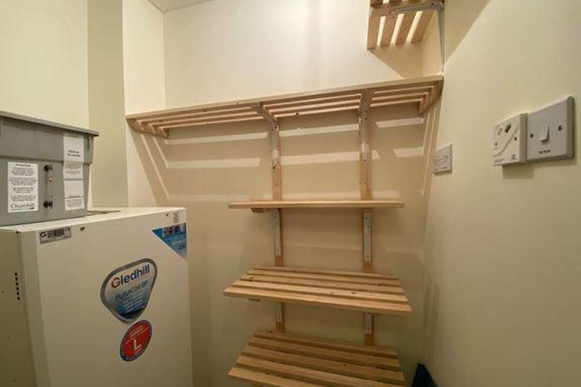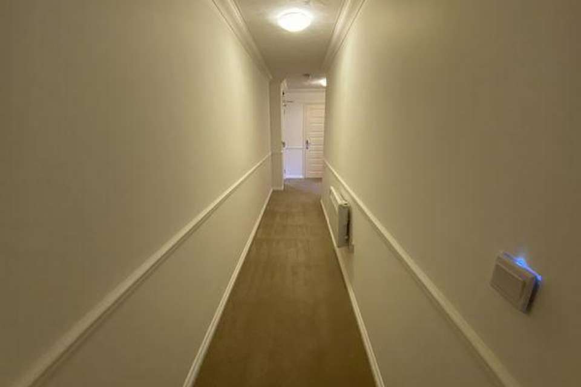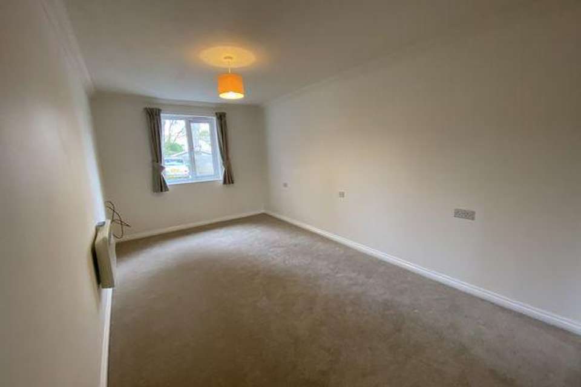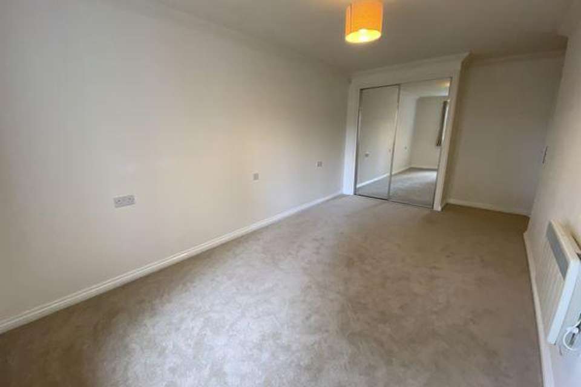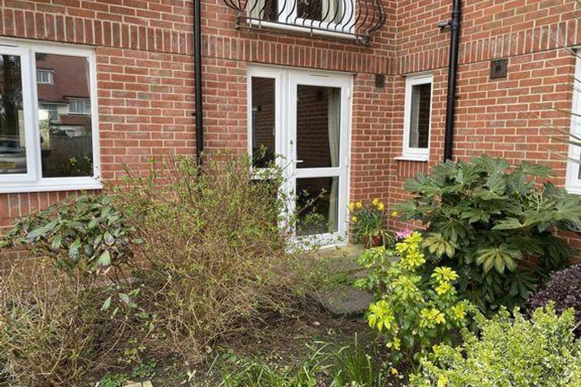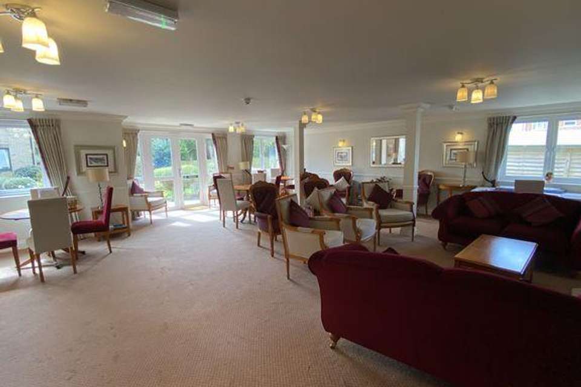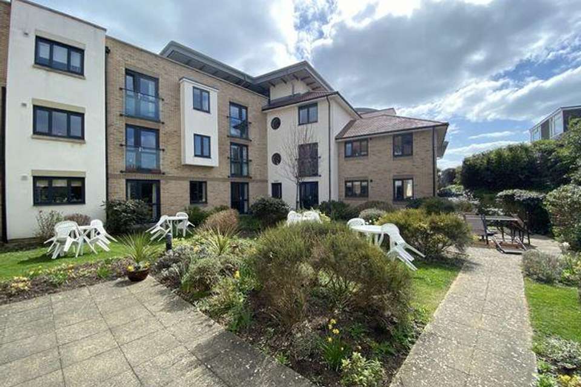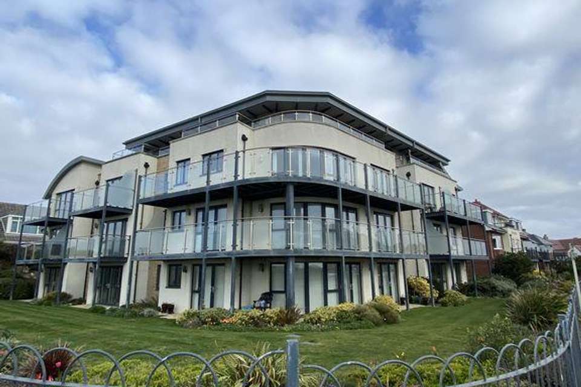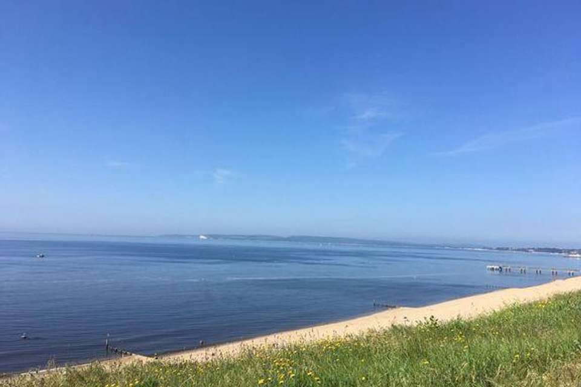1 bedroom flat for sale
Southbourne, Bournemouthflat
bedroom
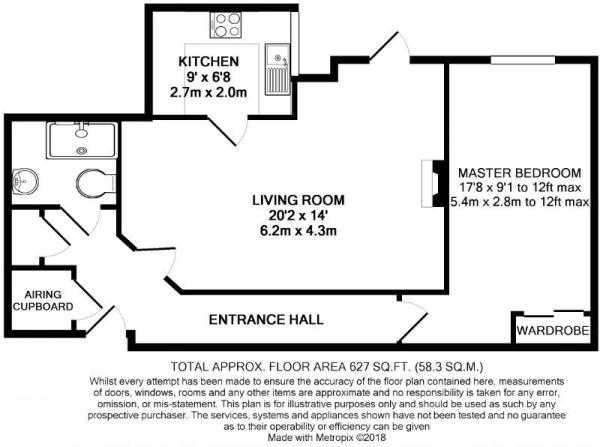
Property photos

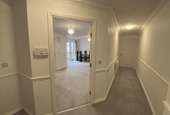
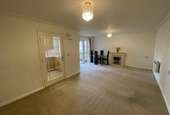
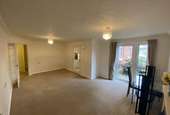
+16
Property description
INTRODUCTION
McKinlays are pleased to offer for sale this exceptionally well presented one double bedroom, ground floor, retirement flat in Dean Lodge, Churchill Retirement Home in sought after Southbourne opposite the cliff top and only half a mile to the Southbourne shops, cafes, restaurants. Offered for sale with no chain, viewing is a must.
The generous entrance hall takes you to the lounge / diner with feature fire surround and patio doors onto a small private patio area which benefits from a westerly aspect. The modern fitted kitchen is located off the lounge and is spacious and well-appointed with various integrated appliances.
The bedroom is a good size double with the benefit of mirror fronted fitted wardrobe. The shower room has a quadrant corner shower, wash basin and WC. The hallway has two built in cupboards providing ample storage.
Dean Lodge has a light, bright and airy communal lounge opening onto the central sunny courtyard style communal garden. There is also a communal laundry room with both washing machines and tumble dryers, a reading area, wellbeing suite, and a guest suite which is available to rent for residents guests. For peace of mind the block also benefits from an in-house manager. There are well maintained communal gardens and a residents' parking area which is accessed from Grange Road.
SERVICE CHARGE: £1150.32 (Half Yearly)
LEASE LENGTH: 115 years,
GROUND RENT: £323.33 (Half Yearly)
EPC : Band C
ACCOMMODATION
ENTRANCE HALL: Spacious entrance hall, large auto-lit storage cupboard housing the speciality boiler, smaller storage cupboard housing the fuse box, wall mounted electric radiator, ceiling light point, care-line bell point. Doors to:
LOUNGE / DINER: Electric fireplace with feature fire surround, two ceiling light points, TV point, telephone point, wall mounted electric radiator, double glazed window and patio doors onto small patio area. Door to:
KITCHEN: Various wall and base level units, integrated under-counter fridge, integrated under-counter freezer, ceramic hob with extractor hood over, integrated eye level self-cleaning tower oven, single drainer stainless steel sink with tap over, under counter lighting, ceiling light point, tiled floor and partially tiled walls.
SHOWER ROOM: Quadrant shower with UPVC shower screen and grab handles, WC, wash basin with vanity unit under, heated towel rail, ceiling light, extractor fan, fully tiled walls, Care-line call button at base of shower cubicle.
BEDROOM: Double glazed window, fitted wardrobe with sliding mirrored doors, ceiling light point, wall mounted electric radiator, TV point.
OUTSIDE: SIDE: Small west facing patio area, resident only car park with unallocated parking,
OUTSIDE FRONT: South facing communal residents garden.
Details for property ID 17023
McKinlays are pleased to offer for sale this exceptionally well presented one double bedroom, ground floor, retirement flat in Dean Lodge, Churchill Retirement Home in sought after Southbourne opposite the cliff top and only half a mile to the Southbourne shops, cafes, restaurants. Offered for sale with no chain, viewing is a must.
The generous entrance hall takes you to the lounge / diner with feature fire surround and patio doors onto a small private patio area which benefits from a westerly aspect. The modern fitted kitchen is located off the lounge and is spacious and well-appointed with various integrated appliances.
The bedroom is a good size double with the benefit of mirror fronted fitted wardrobe. The shower room has a quadrant corner shower, wash basin and WC. The hallway has two built in cupboards providing ample storage.
Dean Lodge has a light, bright and airy communal lounge opening onto the central sunny courtyard style communal garden. There is also a communal laundry room with both washing machines and tumble dryers, a reading area, wellbeing suite, and a guest suite which is available to rent for residents guests. For peace of mind the block also benefits from an in-house manager. There are well maintained communal gardens and a residents' parking area which is accessed from Grange Road.
SERVICE CHARGE: £1150.32 (Half Yearly)
LEASE LENGTH: 115 years,
GROUND RENT: £323.33 (Half Yearly)
EPC : Band C
ACCOMMODATION
ENTRANCE HALL: Spacious entrance hall, large auto-lit storage cupboard housing the speciality boiler, smaller storage cupboard housing the fuse box, wall mounted electric radiator, ceiling light point, care-line bell point. Doors to:
LOUNGE / DINER: Electric fireplace with feature fire surround, two ceiling light points, TV point, telephone point, wall mounted electric radiator, double glazed window and patio doors onto small patio area. Door to:
KITCHEN: Various wall and base level units, integrated under-counter fridge, integrated under-counter freezer, ceramic hob with extractor hood over, integrated eye level self-cleaning tower oven, single drainer stainless steel sink with tap over, under counter lighting, ceiling light point, tiled floor and partially tiled walls.
SHOWER ROOM: Quadrant shower with UPVC shower screen and grab handles, WC, wash basin with vanity unit under, heated towel rail, ceiling light, extractor fan, fully tiled walls, Care-line call button at base of shower cubicle.
BEDROOM: Double glazed window, fitted wardrobe with sliding mirrored doors, ceiling light point, wall mounted electric radiator, TV point.
OUTSIDE: SIDE: Small west facing patio area, resident only car park with unallocated parking,
OUTSIDE FRONT: South facing communal residents garden.
Details for property ID 17023
Council tax
First listed
Over a month agoSouthbourne, Bournemouth
Placebuzz mortgage repayment calculator
Monthly repayment
The Est. Mortgage is for a 25 years repayment mortgage based on a 10% deposit and a 5.5% annual interest. It is only intended as a guide. Make sure you obtain accurate figures from your lender before committing to any mortgage. Your home may be repossessed if you do not keep up repayments on a mortgage.
Southbourne, Bournemouth - Streetview
DISCLAIMER: Property descriptions and related information displayed on this page are marketing materials provided by McKinlays - Bournemouth. Placebuzz does not warrant or accept any responsibility for the accuracy or completeness of the property descriptions or related information provided here and they do not constitute property particulars. Please contact McKinlays - Bournemouth for full details and further information.





