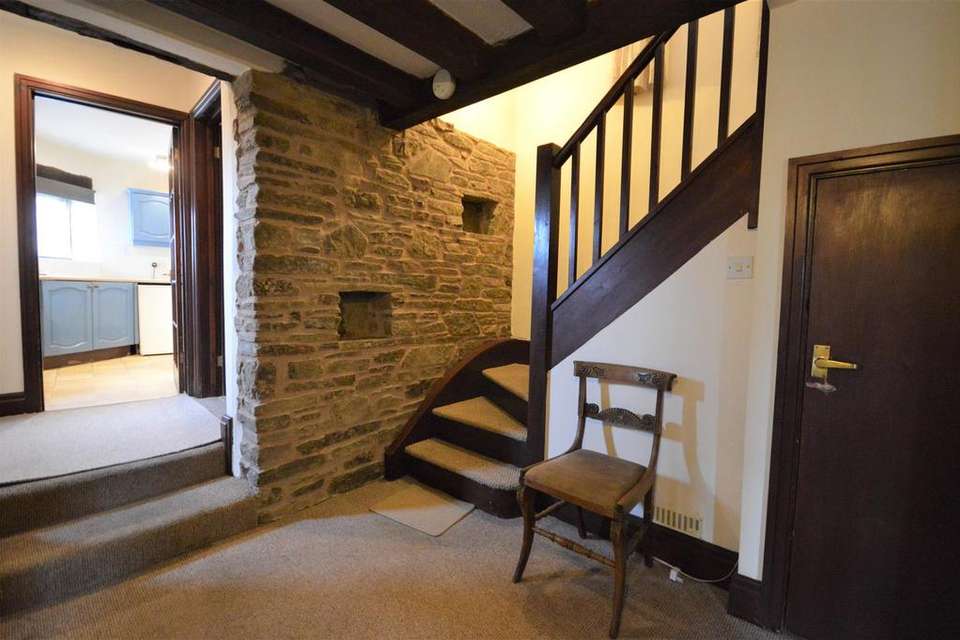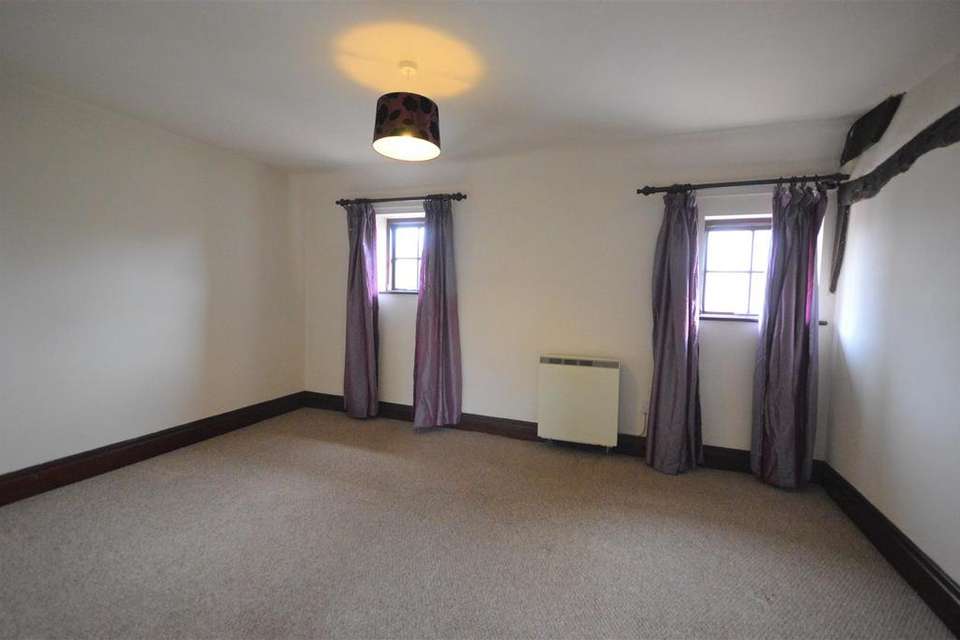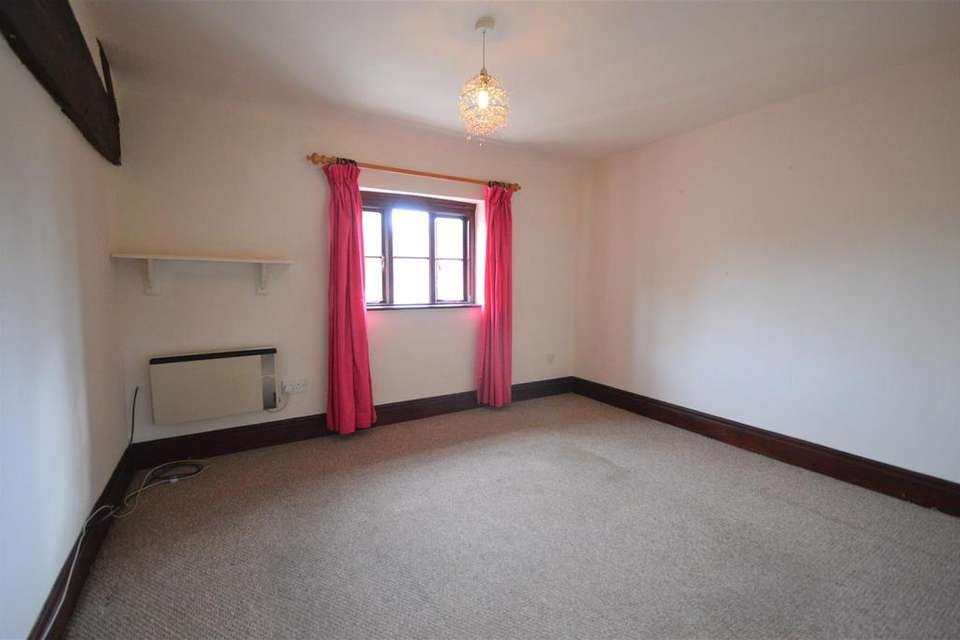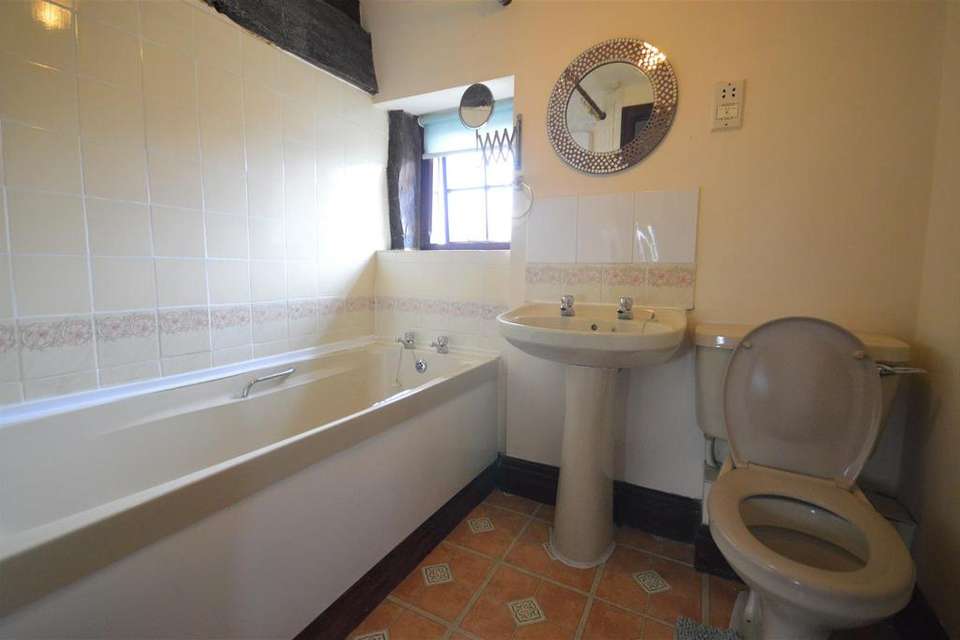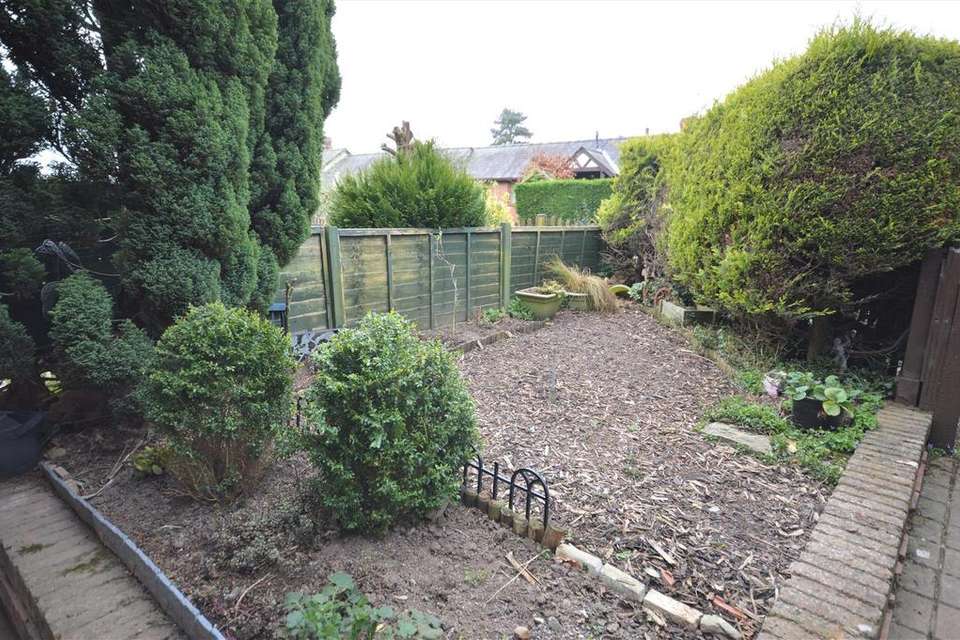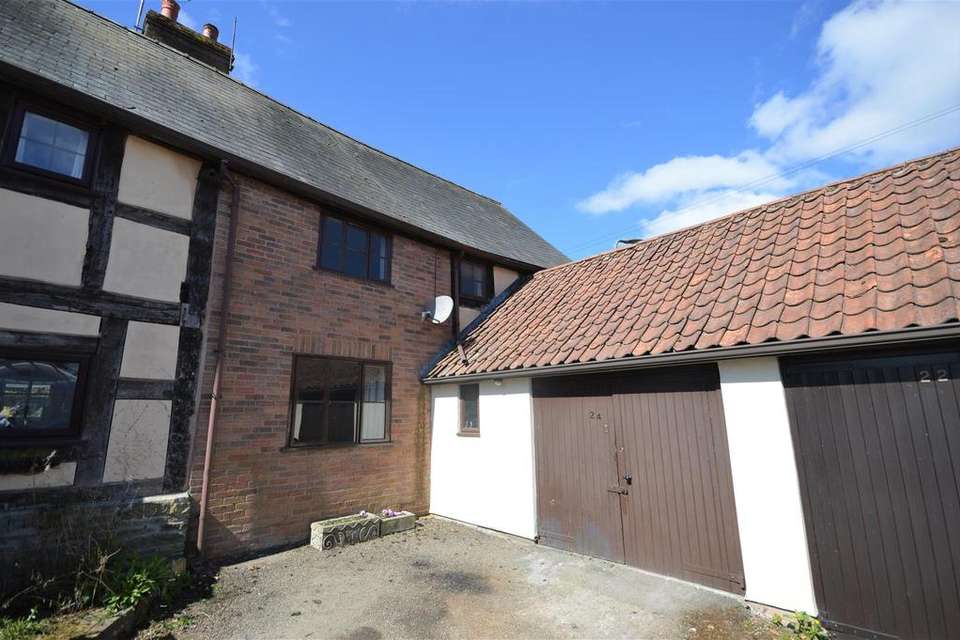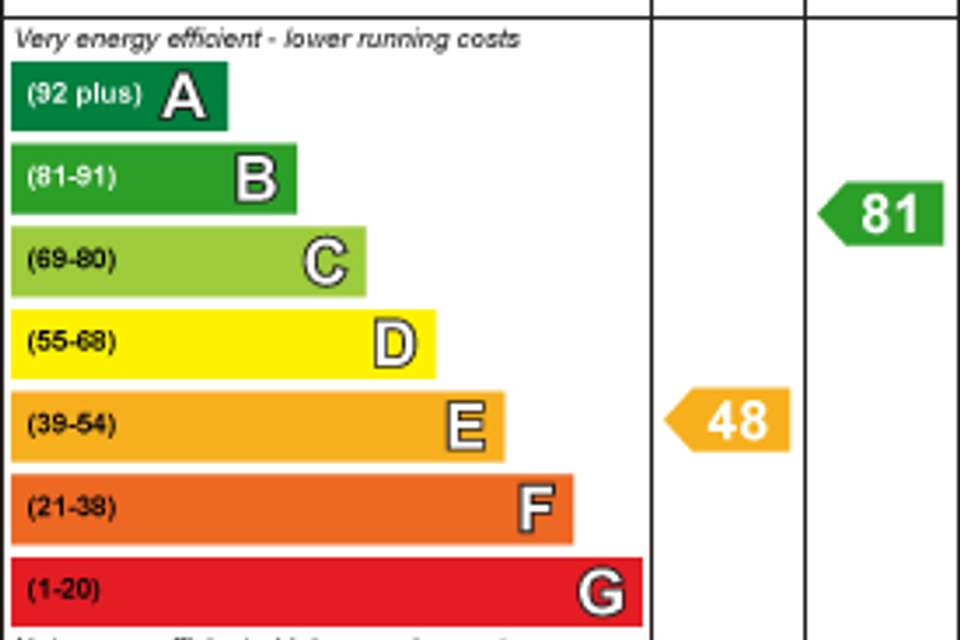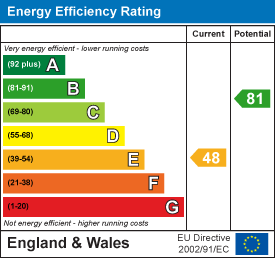3 bedroom barn conversion for sale
Hanbury Green, Leominsterhouse
bedrooms
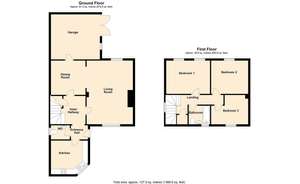
Property photos

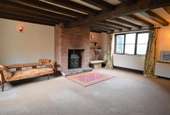
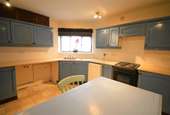
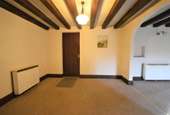
+7
Property description
Set In Heart Of Well Serviced Village | Charming End Terrace Barn Conversion | Offering 3 Bed Accommodation | 2 Reception Rooms & Kitchen/Breakfast Room | Attached Garage & Parking | Easily Maintained Front Garden | Chain Free
Location - 24 Hanbury Green is set in the heart of the North Herefordshire rural village of Shobdon. The village itself is well serviced with an excellent Village Store/Post Office and Primary School, The Batemans Arms Pub and Restaurant, Church and thriving local community. The market town of Leominster is close to hand offering a range of Supermarkets, Traditional High Street Shops, Secondary Schooling and good transport links including Railway Station. The Border Towns of Kington and Presteigne are also easily accessible with the larger Cathedral City of Hereford a little further to the south, which offers a more comprehensive range of amenities.
Brief Description - A gated pathway to the front elevation leads to the glazed inset front door which open through to the Reception Hallway, a door then leads off to the Kitchen/Breakfast room which offers a range of matching base and wall units with inset sink and ample work surfaces with planned space for appliances including plumbing for washing machine. There is ample space for breakfast table, wall mounted electric night storage heater, ceiling lighting and window to the front elevation. From the Reception Hallway steps lead down to a good sized Inner Hallway with exposed stone wall, ceiling timbers, wall mounted electric night storage heater and useful under stairs cupboard. A glazed door then leads through to the spacious family Living Room with feature brick chimney with recessed fireplace with inset wood burning stove set on a raised stone hearth, windows to both front and rear elevations, a wealth of exposed ceiling timbers, two wall mounted electric night storage heaters and an archway leading through to the formal Dining Room. The Dining Room has exposed ceiling timbers, wall mounted electric night storage heater, door to the attached Garage and return door to the Inner Hallway. There is also a downstairs cloakroom/WC off the Reception Hallway.
A stairs case leads up from the Inner Hallway to the First Floor Landing with window to side elevation, loft access and door to Airing Cupboard with factory insulated hot water cylinder. Doors then lead off to all three bedrooms with a further door to the family Bathroom which comprises a suite to include panelled bath with electric shower over, low flush W/C and pedestal hand wash basin, electric shaver point and wall mounted electric fan heater.
4.45m x 4.22m (14'7 x 13'10) - Outside the property is set in the heart of the village with attached Garage to the rear which measures 14'7 x 13'10 (4.45m x 4.22m) with double doors, power and lighting, cold water tap and internal door to the house. There is parking at the front of the garage.
There is a pleasant easily maintained small front garden area with some mature shrubs and plants.
Services - Mains Electricity, Water & Drainage
Electric Heating
Telephone (Subject to B.T. Regulations)
Outgoings - Council Tax Band: D
Local Authority - The Herefordshire Council -[use Contact Agent Button]
Viewings - Strictly by appointment. Please contact the agents on[use Contact Agent Button] before travelling to check viewing arrangements and availability.
Jackson Property (Leominster) - for themselves and the vendors of the property, whose agents they are, give notice that these particulars, although believed to be correct, do not constitute any part of an offer of contract, that all statements contained in these particulars as to this property are made without responsibility and are not to be relied upon as statements or representations of fact and that they do not make or give any representation or warranty whatsoever in relation to this property. Any intending purchaser must satisfy himself by inspection or otherwise as to the correctness of each of the statements contained in these particulars.
The agent has not tested any apparatus, equipment, fixture, fittings or services and so cannot verify that they are in working order or fit for their purpose, neither has the agent checked the legal documents to verify the freehold/leasehold status of the property. The buyer is advised to obtain verification from their solicitor or surveyor.
Room Measurements - GROUND FLOOR
KITCHEN - 11'3 x 10'3 (3.43m x 3.12m)
INNER HALLWAY - 8'8 x 7'9 (2.64m x 2.36m)
LIVING ROOM - 19'2 x 14'1 (5.84m x 4.29m)
DINING ROOM - 10'8 x 10'4 (3.25m x 3.15m)
FIRST FLOOR
BEDROOM 1 - 13'7 x 10'3 (4.14m x 3.12m)
BEDROOM 2 - 11'4 x 10'2 (3.45m x 3.10m)
BEDROOM 3 - 11'6 x 8'6 (3.51m x 2.59m) max
BATHROOM - 6'7 x 5'3 (2.01m x 1.60m)
Location - 24 Hanbury Green is set in the heart of the North Herefordshire rural village of Shobdon. The village itself is well serviced with an excellent Village Store/Post Office and Primary School, The Batemans Arms Pub and Restaurant, Church and thriving local community. The market town of Leominster is close to hand offering a range of Supermarkets, Traditional High Street Shops, Secondary Schooling and good transport links including Railway Station. The Border Towns of Kington and Presteigne are also easily accessible with the larger Cathedral City of Hereford a little further to the south, which offers a more comprehensive range of amenities.
Brief Description - A gated pathway to the front elevation leads to the glazed inset front door which open through to the Reception Hallway, a door then leads off to the Kitchen/Breakfast room which offers a range of matching base and wall units with inset sink and ample work surfaces with planned space for appliances including plumbing for washing machine. There is ample space for breakfast table, wall mounted electric night storage heater, ceiling lighting and window to the front elevation. From the Reception Hallway steps lead down to a good sized Inner Hallway with exposed stone wall, ceiling timbers, wall mounted electric night storage heater and useful under stairs cupboard. A glazed door then leads through to the spacious family Living Room with feature brick chimney with recessed fireplace with inset wood burning stove set on a raised stone hearth, windows to both front and rear elevations, a wealth of exposed ceiling timbers, two wall mounted electric night storage heaters and an archway leading through to the formal Dining Room. The Dining Room has exposed ceiling timbers, wall mounted electric night storage heater, door to the attached Garage and return door to the Inner Hallway. There is also a downstairs cloakroom/WC off the Reception Hallway.
A stairs case leads up from the Inner Hallway to the First Floor Landing with window to side elevation, loft access and door to Airing Cupboard with factory insulated hot water cylinder. Doors then lead off to all three bedrooms with a further door to the family Bathroom which comprises a suite to include panelled bath with electric shower over, low flush W/C and pedestal hand wash basin, electric shaver point and wall mounted electric fan heater.
4.45m x 4.22m (14'7 x 13'10) - Outside the property is set in the heart of the village with attached Garage to the rear which measures 14'7 x 13'10 (4.45m x 4.22m) with double doors, power and lighting, cold water tap and internal door to the house. There is parking at the front of the garage.
There is a pleasant easily maintained small front garden area with some mature shrubs and plants.
Services - Mains Electricity, Water & Drainage
Electric Heating
Telephone (Subject to B.T. Regulations)
Outgoings - Council Tax Band: D
Local Authority - The Herefordshire Council -[use Contact Agent Button]
Viewings - Strictly by appointment. Please contact the agents on[use Contact Agent Button] before travelling to check viewing arrangements and availability.
Jackson Property (Leominster) - for themselves and the vendors of the property, whose agents they are, give notice that these particulars, although believed to be correct, do not constitute any part of an offer of contract, that all statements contained in these particulars as to this property are made without responsibility and are not to be relied upon as statements or representations of fact and that they do not make or give any representation or warranty whatsoever in relation to this property. Any intending purchaser must satisfy himself by inspection or otherwise as to the correctness of each of the statements contained in these particulars.
The agent has not tested any apparatus, equipment, fixture, fittings or services and so cannot verify that they are in working order or fit for their purpose, neither has the agent checked the legal documents to verify the freehold/leasehold status of the property. The buyer is advised to obtain verification from their solicitor or surveyor.
Room Measurements - GROUND FLOOR
KITCHEN - 11'3 x 10'3 (3.43m x 3.12m)
INNER HALLWAY - 8'8 x 7'9 (2.64m x 2.36m)
LIVING ROOM - 19'2 x 14'1 (5.84m x 4.29m)
DINING ROOM - 10'8 x 10'4 (3.25m x 3.15m)
FIRST FLOOR
BEDROOM 1 - 13'7 x 10'3 (4.14m x 3.12m)
BEDROOM 2 - 11'4 x 10'2 (3.45m x 3.10m)
BEDROOM 3 - 11'6 x 8'6 (3.51m x 2.59m) max
BATHROOM - 6'7 x 5'3 (2.01m x 1.60m)
Council tax
First listed
Over a month agoEnergy Performance Certificate
Hanbury Green, Leominster
Placebuzz mortgage repayment calculator
Monthly repayment
The Est. Mortgage is for a 25 years repayment mortgage based on a 10% deposit and a 5.5% annual interest. It is only intended as a guide. Make sure you obtain accurate figures from your lender before committing to any mortgage. Your home may be repossessed if you do not keep up repayments on a mortgage.
Hanbury Green, Leominster - Streetview
DISCLAIMER: Property descriptions and related information displayed on this page are marketing materials provided by Jackson Property - Leominster. Placebuzz does not warrant or accept any responsibility for the accuracy or completeness of the property descriptions or related information provided here and they do not constitute property particulars. Please contact Jackson Property - Leominster for full details and further information.





