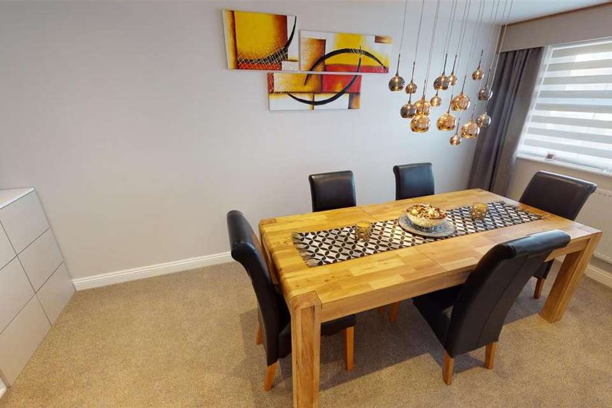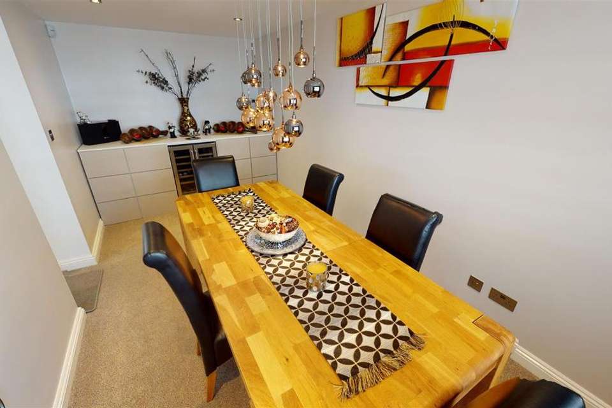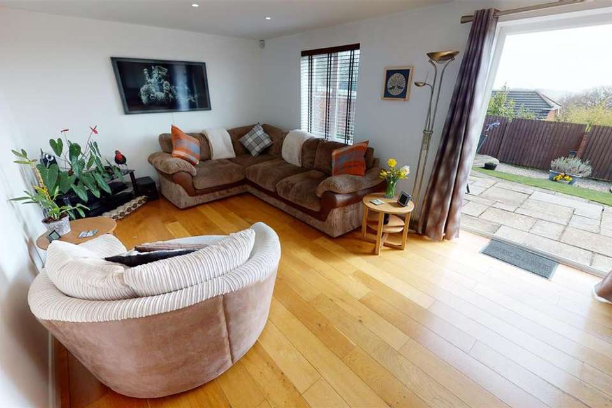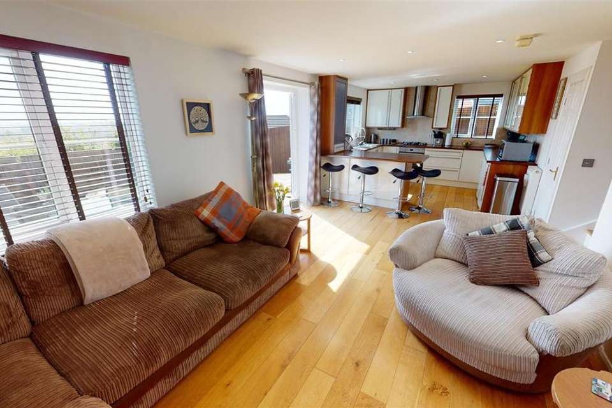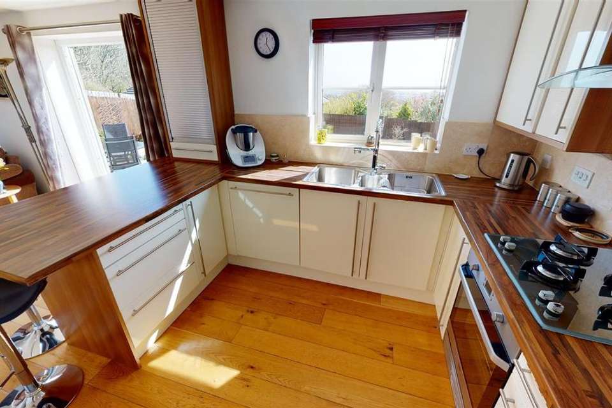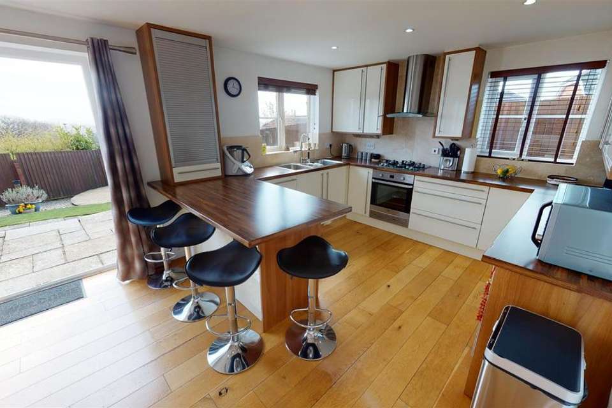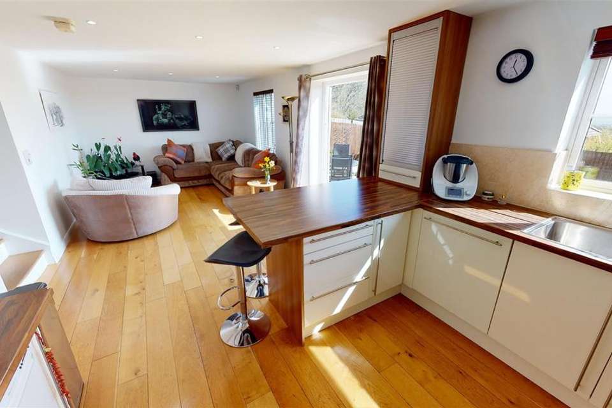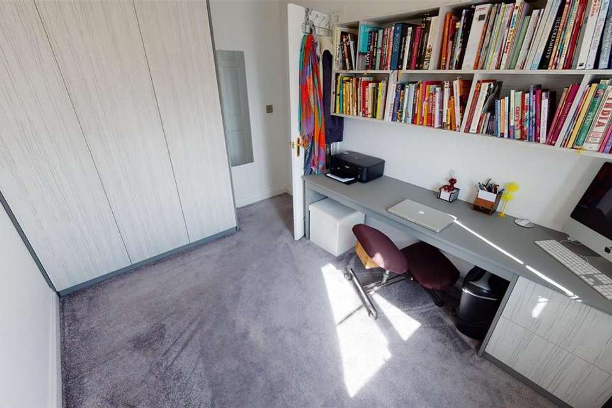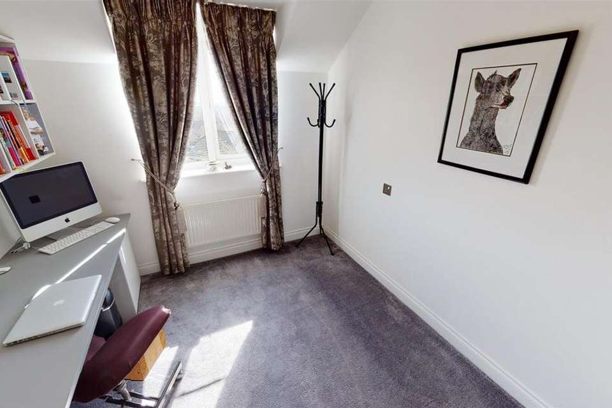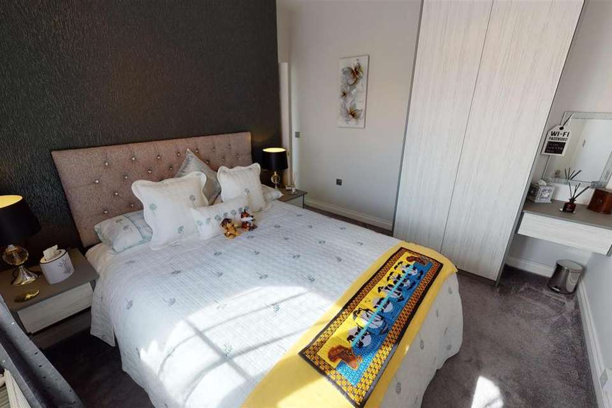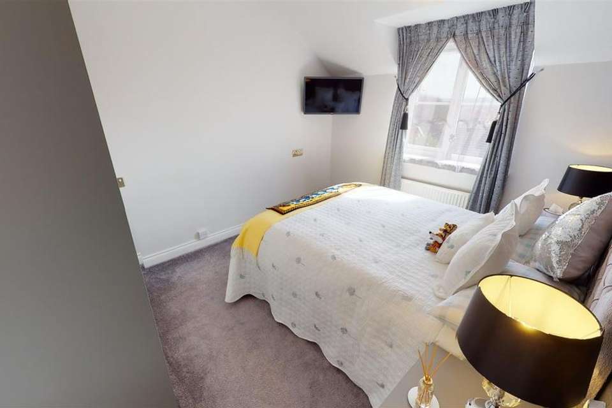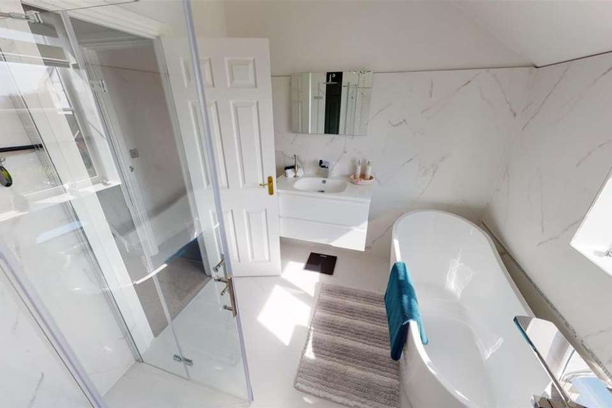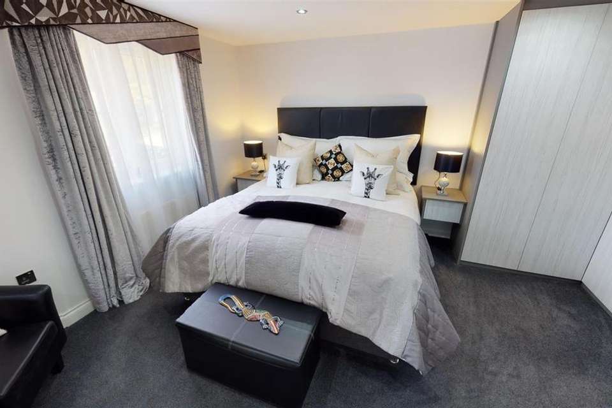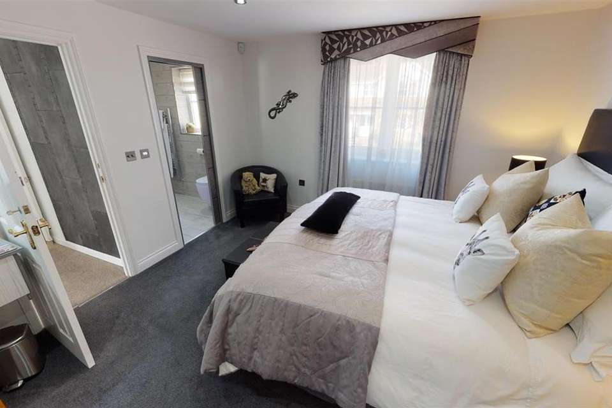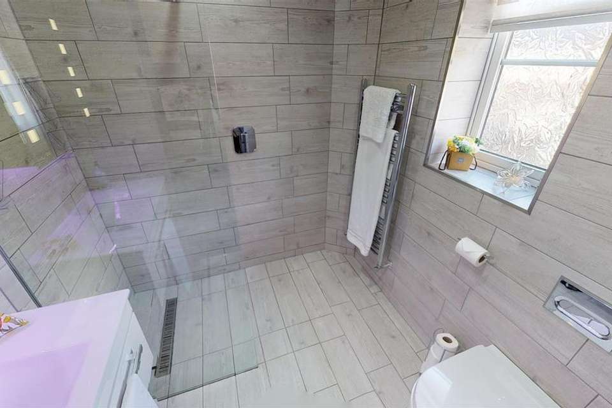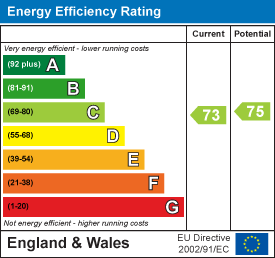3 bedroom detached house for sale
Afal Sur, Barrydetached house
bedrooms
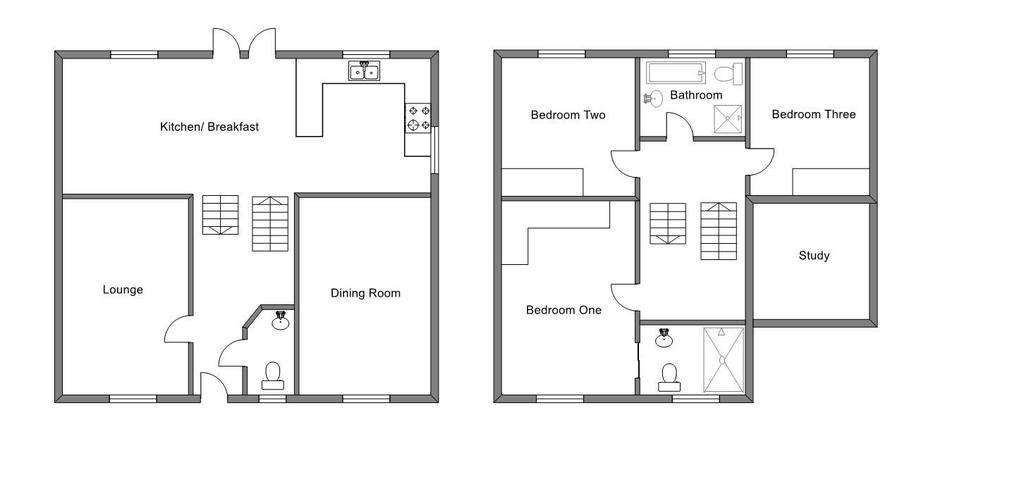
Property photos

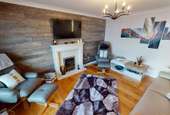
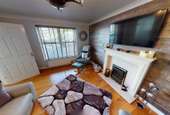
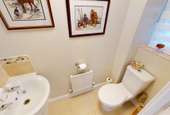
+16
Property description
VIRTUAL TOUR AVAILABLE- Beautifully presented immaculate property in the popular residential area of Pencoedtre, with far reaching sea views. A three bed split level detached family home with private garden to rear. The property comprises briefly of hallway, cloakroom, lounge, dining room, kitchen/living area. To the first level there are two double bedrooms and a modern four piece family bathroom. Furthermore there is a Master bedroom with en-suite shower, and an additional room currently being used as a craft room.
The property has been finished to a high standard and would make a wonderful family home. Council Tax Band E.
Pencoedtre is conveniently located to M4 motorway and Cardiff City Centre and also to local amenities.
WE HIGHLY RECOMMEND VIEWING
Hallway - Entry from the front, through a double glazed reinforced door. There is solid oak hardwood flooring throughout. Radiator, ceiling light. Doors to all ground level rooms, stairs leading down the the kitchen/living area, and leading up to the first level landing. There is a fully working and serviced alarm system controlled here.
Lounge - 4.41m x 3.53m (14'5" x 11'6") - With solid oak flooring continued throughout, there is a double glazed window to the front of the property with fitted venetian blinds. The main feature wall has "Kronowall" 3D Wall panelling in a dark wood effect. There is a gas fire and hearth providing a focal point. There are numerous plug sockets, radiator and ceiling light.
Dining Room - 5.00m x 2.42m (16'4" x 7'11") - A generous size room with carpet laid throughout. There is a double glazed window to the front of the property. Built in units to one end of the room with space and electrics for a wine fridge. There is a radiator and plug sockets.
Kitchen/Living Area - 8.47m x 3.43m (27'9" x 11'3") - A fantastic 27ft living space incorporating the kitchen/ breakfast area. The hardwood oak flooring is continued throughout. There are two double glazed windows to the rear, with one also facing the side of the property. Glazed french doors lead out to the Yorkshire stone patio and garden beyond, with sea views. There is also a useful storage cupboard. The kitchen consists of many wall and base units with breakfast bar worktop. There are numerous plug sockets, space and plumbing for all appliances. A four ring gas hob and electric overn with stainless steel and glass extractor hood. There is a sink and drainer with mixer tap.
To the other part of this room you will find two radiators, Fitted venetian blinds, ceiling lights and numerous plug sockets.
Cloakroom - 1.85m x 0.79m (6'0" x 2'7") - A useful addition to any family home there is a double glazed window to the front of the property. Two piece suite consists of a vanity unit with wash hand basin and toilet. There are tiles laid to floor, radiator and ceiling light.
First Level Landing - Carpeted throughout there are doors leading to two of the bedrooms and family bathroom.
Bedroom Two - 3.43m x 2.93m (11'3" x 9'7") - A good sized double bedroom, there is carpet laid to floor. A double glazed window looking out to the rear of the property and far reaching sea views. There are bespoke fitted wardrobes with matching wall mounted bedside tables. There are numerous plug sockets, radiator, telephone points and ceiling light.
Bedroom Three - 3.44m x 2.54m (11'3" x 8'3") - Another double sized bedroom, with far reaching sea views out of a double glazed window to the rear of the property. There is carpet laid throughout and bespoke fitted wardrobes. There are numerous plug sockets, radiator and ceiling light.
Family Bathroom - 2.66m x 2.40m (8'8" x 7'10" ) - A beautifully fitted 4 piece bathroom suite, consisting of free standing modern bath and freestanding mixer tap. Double shower cubicle and waterfall shower head, vanity unit with large wash basin and wall hung toilet. There is a double glazed window to the rear of the property, with far reaching sea views. The room can also be used as a wet room. Marble tiles laid both to floor and walls. There is a heated towel rail, illuminated mirror cabinet and ceiling light.
Top Level Landing - Continuuing up carpeted stairs to a carpeted landing with access to the top level rooms. There is a ceiling loft hatch.
Master Bedroom - 4.00m x 3.64m-to wardrobe door (13'1" x 11'11"-to - A great size master bedroom with carpet laid to floor. There is a double glazed window to the front of the property. Bespoke fitted wardrobes with wall mounted bedside tables, dressing table and television wall unit. There is a radiator and spotlights, with sliding door leading to the en-suite.
En-Suite - 1.94m x 1.83m (6'4" x 6'0") - Beautifully fitted en-suite with tiles laid throughout floor and walls. There is a double glazed window to the front of the property. a walk in shower, wall hung toilet and wall mounted vanity unit wash basin. The room can also be used as a wet room. There is an illuminated mirrored cabinet, heated towel rail and ceiling lights.
Study/Hobby Room - 2.99m x 2.38m (9'9" x 7'9" ) - A nice size room, currently being used as a craft room. There is carpet laid to floor. A cupboard houses the combi boiler, which is controlled by a Nest system. There are plug sockets, and ceiling light.
Outside - To the front of the property is parking for several vehicles, a gravelled front garden and side access to the rear of the property. To the rear of the property is an enclosed landscaped garden with lawn areas, decking and also a Yorkshire stone patio. There are raised beds to the edges.
We have been advised by the vendor that there is planning permission for a single storey extension to the rear of the property. We recommend your legal representative confirms this.
The property has been finished to a high standard and would make a wonderful family home. Council Tax Band E.
Pencoedtre is conveniently located to M4 motorway and Cardiff City Centre and also to local amenities.
WE HIGHLY RECOMMEND VIEWING
Hallway - Entry from the front, through a double glazed reinforced door. There is solid oak hardwood flooring throughout. Radiator, ceiling light. Doors to all ground level rooms, stairs leading down the the kitchen/living area, and leading up to the first level landing. There is a fully working and serviced alarm system controlled here.
Lounge - 4.41m x 3.53m (14'5" x 11'6") - With solid oak flooring continued throughout, there is a double glazed window to the front of the property with fitted venetian blinds. The main feature wall has "Kronowall" 3D Wall panelling in a dark wood effect. There is a gas fire and hearth providing a focal point. There are numerous plug sockets, radiator and ceiling light.
Dining Room - 5.00m x 2.42m (16'4" x 7'11") - A generous size room with carpet laid throughout. There is a double glazed window to the front of the property. Built in units to one end of the room with space and electrics for a wine fridge. There is a radiator and plug sockets.
Kitchen/Living Area - 8.47m x 3.43m (27'9" x 11'3") - A fantastic 27ft living space incorporating the kitchen/ breakfast area. The hardwood oak flooring is continued throughout. There are two double glazed windows to the rear, with one also facing the side of the property. Glazed french doors lead out to the Yorkshire stone patio and garden beyond, with sea views. There is also a useful storage cupboard. The kitchen consists of many wall and base units with breakfast bar worktop. There are numerous plug sockets, space and plumbing for all appliances. A four ring gas hob and electric overn with stainless steel and glass extractor hood. There is a sink and drainer with mixer tap.
To the other part of this room you will find two radiators, Fitted venetian blinds, ceiling lights and numerous plug sockets.
Cloakroom - 1.85m x 0.79m (6'0" x 2'7") - A useful addition to any family home there is a double glazed window to the front of the property. Two piece suite consists of a vanity unit with wash hand basin and toilet. There are tiles laid to floor, radiator and ceiling light.
First Level Landing - Carpeted throughout there are doors leading to two of the bedrooms and family bathroom.
Bedroom Two - 3.43m x 2.93m (11'3" x 9'7") - A good sized double bedroom, there is carpet laid to floor. A double glazed window looking out to the rear of the property and far reaching sea views. There are bespoke fitted wardrobes with matching wall mounted bedside tables. There are numerous plug sockets, radiator, telephone points and ceiling light.
Bedroom Three - 3.44m x 2.54m (11'3" x 8'3") - Another double sized bedroom, with far reaching sea views out of a double glazed window to the rear of the property. There is carpet laid throughout and bespoke fitted wardrobes. There are numerous plug sockets, radiator and ceiling light.
Family Bathroom - 2.66m x 2.40m (8'8" x 7'10" ) - A beautifully fitted 4 piece bathroom suite, consisting of free standing modern bath and freestanding mixer tap. Double shower cubicle and waterfall shower head, vanity unit with large wash basin and wall hung toilet. There is a double glazed window to the rear of the property, with far reaching sea views. The room can also be used as a wet room. Marble tiles laid both to floor and walls. There is a heated towel rail, illuminated mirror cabinet and ceiling light.
Top Level Landing - Continuuing up carpeted stairs to a carpeted landing with access to the top level rooms. There is a ceiling loft hatch.
Master Bedroom - 4.00m x 3.64m-to wardrobe door (13'1" x 11'11"-to - A great size master bedroom with carpet laid to floor. There is a double glazed window to the front of the property. Bespoke fitted wardrobes with wall mounted bedside tables, dressing table and television wall unit. There is a radiator and spotlights, with sliding door leading to the en-suite.
En-Suite - 1.94m x 1.83m (6'4" x 6'0") - Beautifully fitted en-suite with tiles laid throughout floor and walls. There is a double glazed window to the front of the property. a walk in shower, wall hung toilet and wall mounted vanity unit wash basin. The room can also be used as a wet room. There is an illuminated mirrored cabinet, heated towel rail and ceiling lights.
Study/Hobby Room - 2.99m x 2.38m (9'9" x 7'9" ) - A nice size room, currently being used as a craft room. There is carpet laid to floor. A cupboard houses the combi boiler, which is controlled by a Nest system. There are plug sockets, and ceiling light.
Outside - To the front of the property is parking for several vehicles, a gravelled front garden and side access to the rear of the property. To the rear of the property is an enclosed landscaped garden with lawn areas, decking and also a Yorkshire stone patio. There are raised beds to the edges.
We have been advised by the vendor that there is planning permission for a single storey extension to the rear of the property. We recommend your legal representative confirms this.
Council tax
First listed
Over a month agoEnergy Performance Certificate
Afal Sur, Barry
Placebuzz mortgage repayment calculator
Monthly repayment
The Est. Mortgage is for a 25 years repayment mortgage based on a 10% deposit and a 5.5% annual interest. It is only intended as a guide. Make sure you obtain accurate figures from your lender before committing to any mortgage. Your home may be repossessed if you do not keep up repayments on a mortgage.
Afal Sur, Barry - Streetview
DISCLAIMER: Property descriptions and related information displayed on this page are marketing materials provided by ACJ Sales - Penarth. Placebuzz does not warrant or accept any responsibility for the accuracy or completeness of the property descriptions or related information provided here and they do not constitute property particulars. Please contact ACJ Sales - Penarth for full details and further information.





