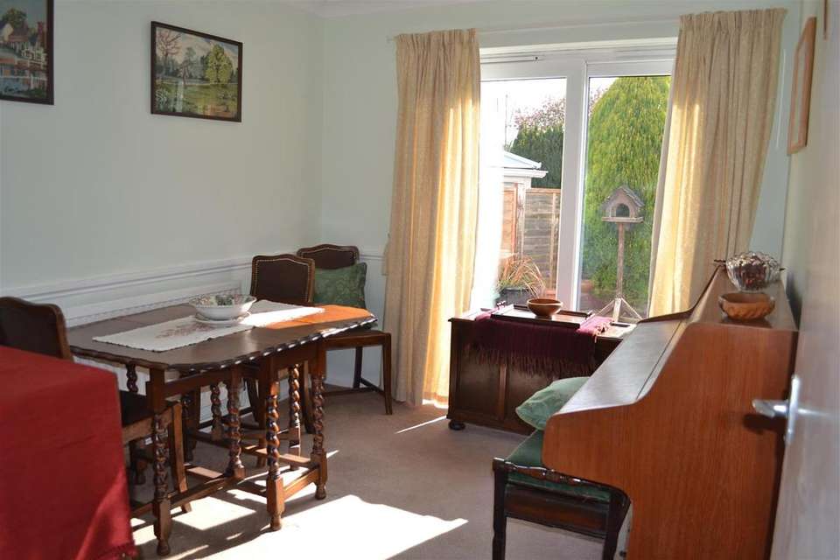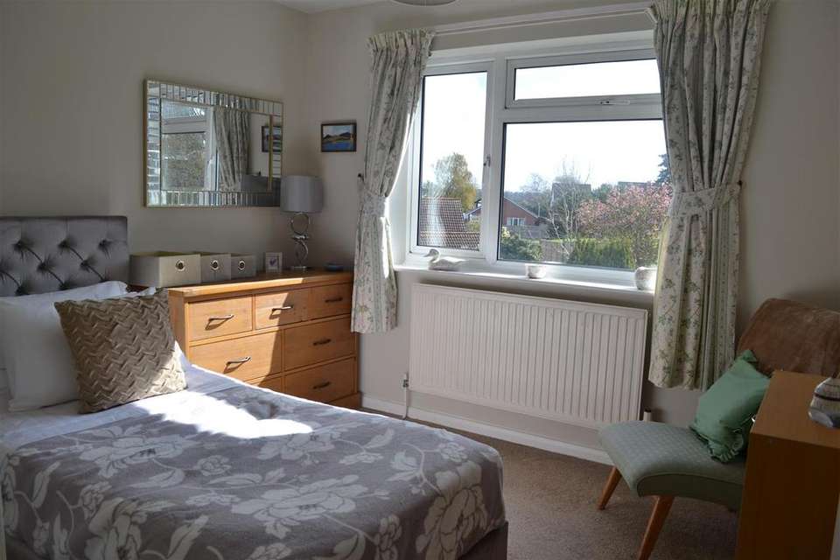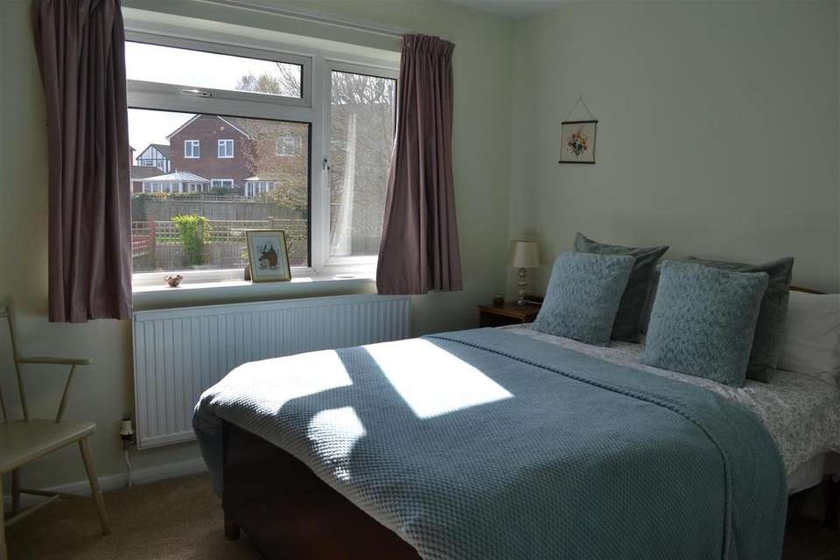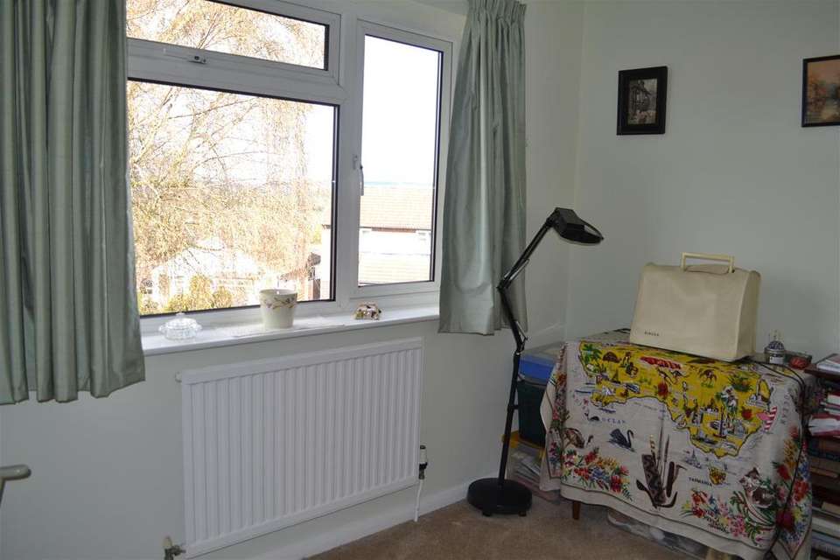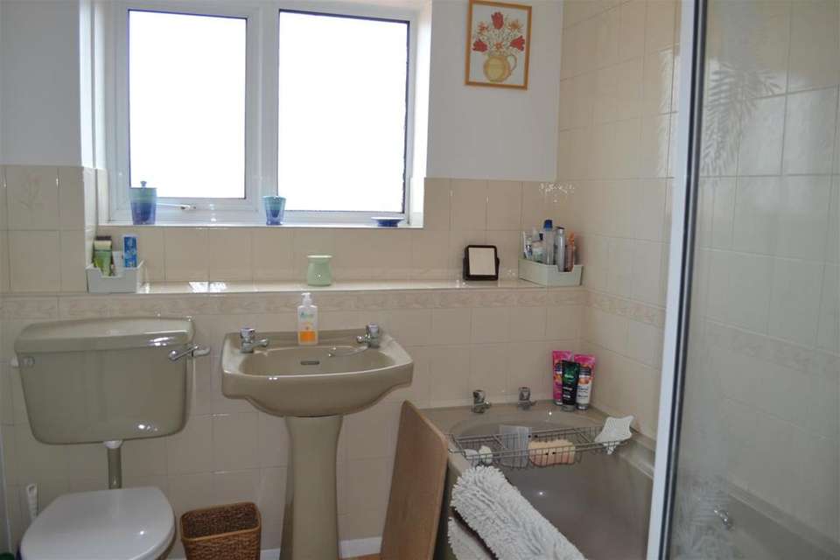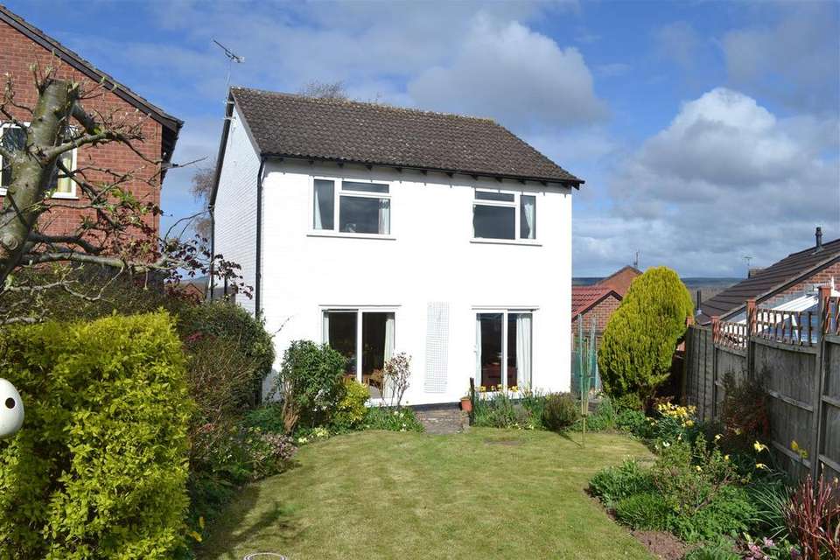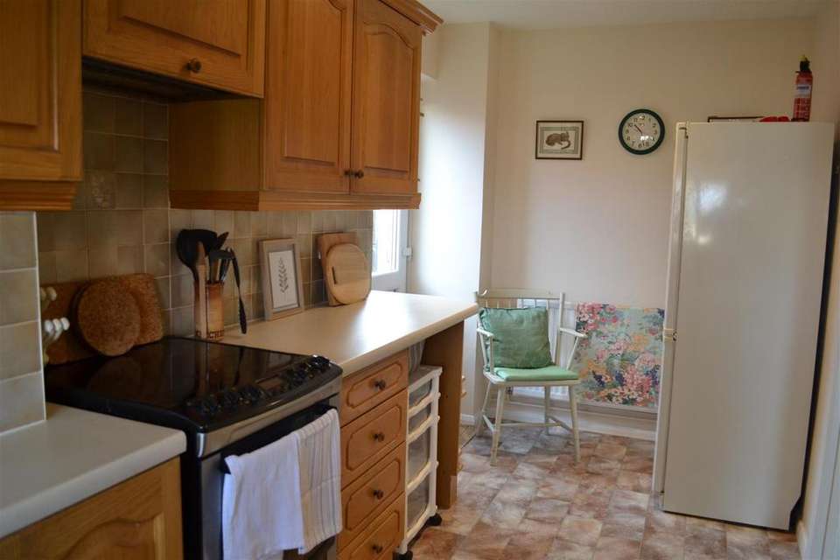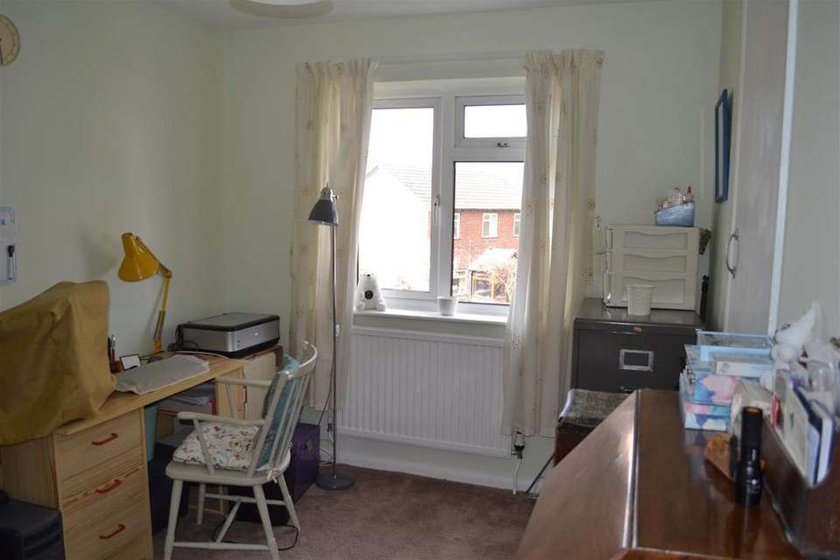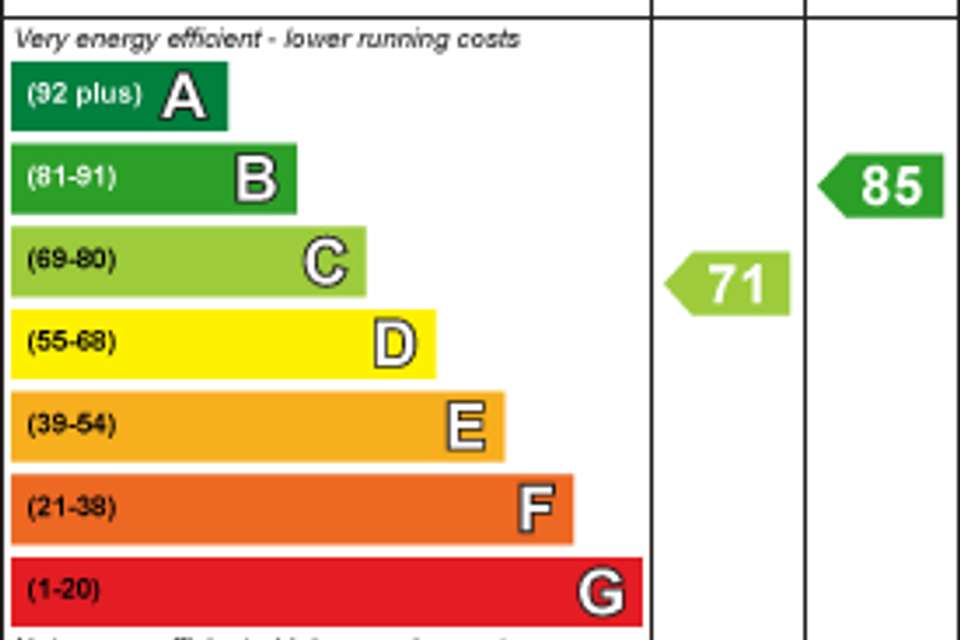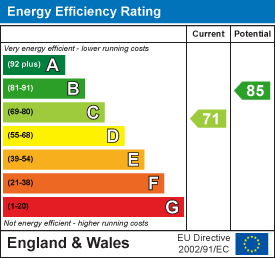4 bedroom detached house for sale
Radnor View, Leominsterdetached house
bedrooms
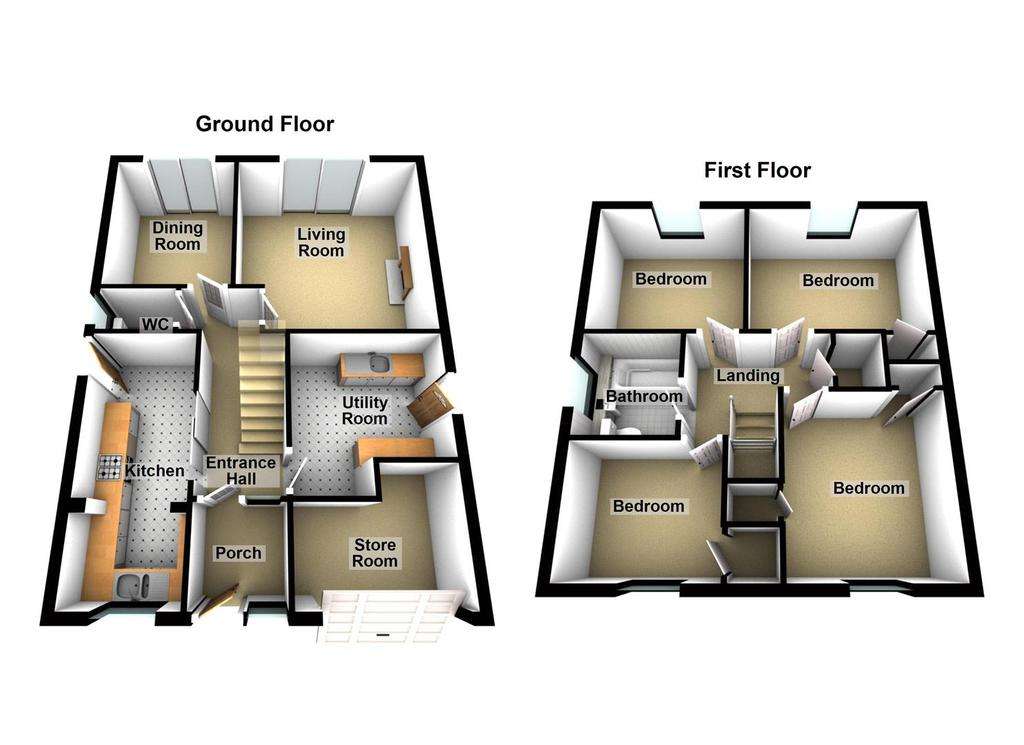
Property photos

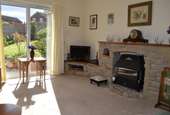
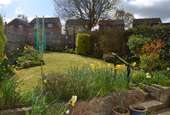
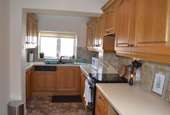
+9
Property description
Situated in a pleasant and sought after position a detached modern house offering 4 bedroomed living accommodation, gas fired centrally heated and also including a porch, reception hall, lounge, dining room, kitchen/breakfast room, utility room ground floor cloakroom, main bathroom, private drive and outside gardens to front and rear.
A most attractive and detached modern house, situated in a sought after cul-de-sac position offering double glazed and gas fired centrally heated living accommodation all in good order and standing in pleasant gardens with a private drive.
Radnor View is within walking distance of Leominster's main town centre and amenities and also close to open countryside walks.
The property is offered for sale with no on-going chain and viewing is strictly by appointment with the selling agents.
The full particulars of 10 Radnor View, Leominster are now further described as follows:
The property is a detached house of brick construction under a tiled roof.
Outside lighting to the front and a double glazed entrance door opens into a good size porch having a ceiling light, wooden flooring and glazed panelled door opening into the reception hall.
Reception Hall - Having a ceiling light, dado rail, panelled radiator, telephone point to BT regulations, power point, an under stairs storage cupboard, a wall mounted Honeywell thermostat control and a door opening into a cloakroom/W.C.
Cloakroom/W.C. - Having a low flush W.C, wall mounted wash hand basin, tiled splashback, an opaque double glazed window to the side with a tiled window sill and a ceiling light.
From the reception hall a door opens into the lounge.
Lounge - 4.17m x 3.96m (13'8" x 13') - The lounge has a feature stone fireplace, mantle shelf over, raised hearth with a coal and living flame effect gas fire. There is a ceiling light, several power points, TV aerial point, double panelled radiator, display shelving and a double glazed patio door opening into the gardens to the rear.
From the reception hall a door opens into the dining room.
Dining Room - 3.15m x 2.57m (10'4" x 8'5") - The dining room has a ceiling light, moulded cornice, paneled radiator, dado rail, power points and a double glazed patio door also opening to the rear.
From the reception hall a door leads through into the kitchen/breakfast room.
Kitchen/Breakfast Room - 4.95m x 2.06m (16'3" x 6'9") - The extended kitchen has units to include an inset single drainer sink unit, mixer tap over, working surfaces to either side and base units of cupboards and drawers. There is a built-in dishwasher, planned space for a cooker and an extractor hood with light over. There are matching eye-level cupboards, room for a fridge or upright fridge/freezer, plenty of room for a breakfast table and chairs, ceiling down lighters, panelled radiator, power points, a double glazed window to the front with a tiled window sill and also tiling to splashbacks.
The kitchen/breakfast room has vinyl floor covering and a UPVC double glazed door opening into the side of the house.
A door from the reception hall opens into the utility room. (Previously part of the garage).
Utility Room - 2.46m x 2.36m (8'1" x 7'9") - The utility room has a stainless steel sink unit, mixer tap over, cupboards under, working surfaces, space and plumbing for an automatic washing machine, plenty of room for additional appliances such as freezers, tiled splashbacks, eye-level cupboards, power points, wall mounted Worcester gas fired condensing boiler, florescent lighting and a UPVC double glazed door opening to the side.
A staircase from the reception hall rises up to the first floor landing having a ceiling light, smoke alarm, dado rail, panelled radiator, inspection hatch to the roof space above and a door opening into the airing cupboard housing a Factory insulated hot water cylinder, immersion heater and shelving.
Bedroom One - 3.56m x 2.84m (11'8" x 9'4") - Bedroom one has a double glazed window to rear, panelled radiator, ceiling light, power points and a built-in wardrobe with hanging rail and shelving.
Bedroom Two - 2.97m x 2.84m (9'9" x 9'4") - Bedroom two has a double glazed window to the rear, panelled radiator, ceiling light and power points.
Bedroom Three - 3.23m x 2.51m (10'7" x 8'3") - Bedroom three has a double glazed window to the front, ceiling light, panelled radiator, power points and 2 built-in cupboards/wardrobes.
Bedroom Four - 3.30m x 2.34m (10'10" x 7'8") - Having a double glazed window to the front with a pleasant outlook over rooftops towards Bircher Common, panelled radiator, ceiling light and power points and also built-in wardrobe.
From the first floor landing a door leads through to the bathroom.
Bathroom - Having a suite of a panelled bath with hand grips, a Mira electric shower over, ceramic tiling to ceiling height and a folding shower screen. There is a pedestal wash hand basin, low flush W.C, panelled radiator, a ceiling light and a tiled splashbacks including a tiled window sill with an opaque double glazed window to the side.
The property is situated in a pleasant and sought after position and is approached to the front where there is a tarmacadam driveway with parking for motor vehicles. There is lawned garden to the front, shrub borders and a small integral garage providing useful storage space with an up and over front door with the garage being converted to the rear into a utility room.
A pathway leads across the side of the house through an opening gate around to the rear.
Rear Garden - The south facing rear garden is enclosed with panelled fencing to both sides and rear boundary and has a flagged patio area. The garden has low brick retaining walls, floral borders with the main garden laid to lawn.
Services - All mains services connected gas fired central heating and telephone subject to BT ragulations.
Appliances - Please note that the agents have not tested the appliances to the property and cannot verify they are in working order.
Disclaimer - Jonathan Wright Estate Agents for themselves and the seller of this property, whose agents they are, give notice that these particulars do not constitute any part of an offer or contract, that all statements contained in these particulars relating to this property are made without responsibility and are not to be relied upon as a statement or representation of fact and that they do not make or give any representation or warranty whatsoever in relation to this property.
Any intending buyers must satisfy themselves by inspecting or otherwise as to the correctness of each of the statements contained in these particulars. These particulars are issued solely on the understanding that all negotiations are conducted throughout this agency.
A most attractive and detached modern house, situated in a sought after cul-de-sac position offering double glazed and gas fired centrally heated living accommodation all in good order and standing in pleasant gardens with a private drive.
Radnor View is within walking distance of Leominster's main town centre and amenities and also close to open countryside walks.
The property is offered for sale with no on-going chain and viewing is strictly by appointment with the selling agents.
The full particulars of 10 Radnor View, Leominster are now further described as follows:
The property is a detached house of brick construction under a tiled roof.
Outside lighting to the front and a double glazed entrance door opens into a good size porch having a ceiling light, wooden flooring and glazed panelled door opening into the reception hall.
Reception Hall - Having a ceiling light, dado rail, panelled radiator, telephone point to BT regulations, power point, an under stairs storage cupboard, a wall mounted Honeywell thermostat control and a door opening into a cloakroom/W.C.
Cloakroom/W.C. - Having a low flush W.C, wall mounted wash hand basin, tiled splashback, an opaque double glazed window to the side with a tiled window sill and a ceiling light.
From the reception hall a door opens into the lounge.
Lounge - 4.17m x 3.96m (13'8" x 13') - The lounge has a feature stone fireplace, mantle shelf over, raised hearth with a coal and living flame effect gas fire. There is a ceiling light, several power points, TV aerial point, double panelled radiator, display shelving and a double glazed patio door opening into the gardens to the rear.
From the reception hall a door opens into the dining room.
Dining Room - 3.15m x 2.57m (10'4" x 8'5") - The dining room has a ceiling light, moulded cornice, paneled radiator, dado rail, power points and a double glazed patio door also opening to the rear.
From the reception hall a door leads through into the kitchen/breakfast room.
Kitchen/Breakfast Room - 4.95m x 2.06m (16'3" x 6'9") - The extended kitchen has units to include an inset single drainer sink unit, mixer tap over, working surfaces to either side and base units of cupboards and drawers. There is a built-in dishwasher, planned space for a cooker and an extractor hood with light over. There are matching eye-level cupboards, room for a fridge or upright fridge/freezer, plenty of room for a breakfast table and chairs, ceiling down lighters, panelled radiator, power points, a double glazed window to the front with a tiled window sill and also tiling to splashbacks.
The kitchen/breakfast room has vinyl floor covering and a UPVC double glazed door opening into the side of the house.
A door from the reception hall opens into the utility room. (Previously part of the garage).
Utility Room - 2.46m x 2.36m (8'1" x 7'9") - The utility room has a stainless steel sink unit, mixer tap over, cupboards under, working surfaces, space and plumbing for an automatic washing machine, plenty of room for additional appliances such as freezers, tiled splashbacks, eye-level cupboards, power points, wall mounted Worcester gas fired condensing boiler, florescent lighting and a UPVC double glazed door opening to the side.
A staircase from the reception hall rises up to the first floor landing having a ceiling light, smoke alarm, dado rail, panelled radiator, inspection hatch to the roof space above and a door opening into the airing cupboard housing a Factory insulated hot water cylinder, immersion heater and shelving.
Bedroom One - 3.56m x 2.84m (11'8" x 9'4") - Bedroom one has a double glazed window to rear, panelled radiator, ceiling light, power points and a built-in wardrobe with hanging rail and shelving.
Bedroom Two - 2.97m x 2.84m (9'9" x 9'4") - Bedroom two has a double glazed window to the rear, panelled radiator, ceiling light and power points.
Bedroom Three - 3.23m x 2.51m (10'7" x 8'3") - Bedroom three has a double glazed window to the front, ceiling light, panelled radiator, power points and 2 built-in cupboards/wardrobes.
Bedroom Four - 3.30m x 2.34m (10'10" x 7'8") - Having a double glazed window to the front with a pleasant outlook over rooftops towards Bircher Common, panelled radiator, ceiling light and power points and also built-in wardrobe.
From the first floor landing a door leads through to the bathroom.
Bathroom - Having a suite of a panelled bath with hand grips, a Mira electric shower over, ceramic tiling to ceiling height and a folding shower screen. There is a pedestal wash hand basin, low flush W.C, panelled radiator, a ceiling light and a tiled splashbacks including a tiled window sill with an opaque double glazed window to the side.
The property is situated in a pleasant and sought after position and is approached to the front where there is a tarmacadam driveway with parking for motor vehicles. There is lawned garden to the front, shrub borders and a small integral garage providing useful storage space with an up and over front door with the garage being converted to the rear into a utility room.
A pathway leads across the side of the house through an opening gate around to the rear.
Rear Garden - The south facing rear garden is enclosed with panelled fencing to both sides and rear boundary and has a flagged patio area. The garden has low brick retaining walls, floral borders with the main garden laid to lawn.
Services - All mains services connected gas fired central heating and telephone subject to BT ragulations.
Appliances - Please note that the agents have not tested the appliances to the property and cannot verify they are in working order.
Disclaimer - Jonathan Wright Estate Agents for themselves and the seller of this property, whose agents they are, give notice that these particulars do not constitute any part of an offer or contract, that all statements contained in these particulars relating to this property are made without responsibility and are not to be relied upon as a statement or representation of fact and that they do not make or give any representation or warranty whatsoever in relation to this property.
Any intending buyers must satisfy themselves by inspecting or otherwise as to the correctness of each of the statements contained in these particulars. These particulars are issued solely on the understanding that all negotiations are conducted throughout this agency.
Council tax
First listed
Over a month agoEnergy Performance Certificate
Radnor View, Leominster
Placebuzz mortgage repayment calculator
Monthly repayment
The Est. Mortgage is for a 25 years repayment mortgage based on a 10% deposit and a 5.5% annual interest. It is only intended as a guide. Make sure you obtain accurate figures from your lender before committing to any mortgage. Your home may be repossessed if you do not keep up repayments on a mortgage.
Radnor View, Leominster - Streetview
DISCLAIMER: Property descriptions and related information displayed on this page are marketing materials provided by Jonathan Wright Estate Agents - Leominster. Placebuzz does not warrant or accept any responsibility for the accuracy or completeness of the property descriptions or related information provided here and they do not constitute property particulars. Please contact Jonathan Wright Estate Agents - Leominster for full details and further information.





