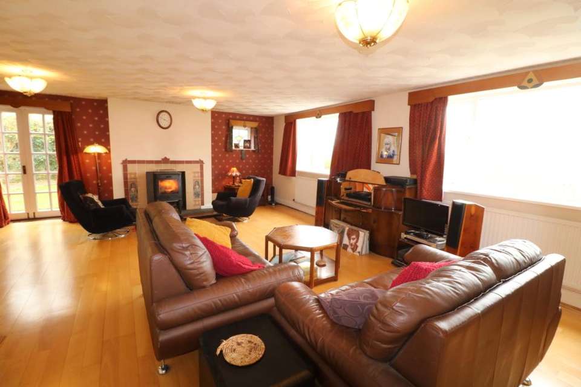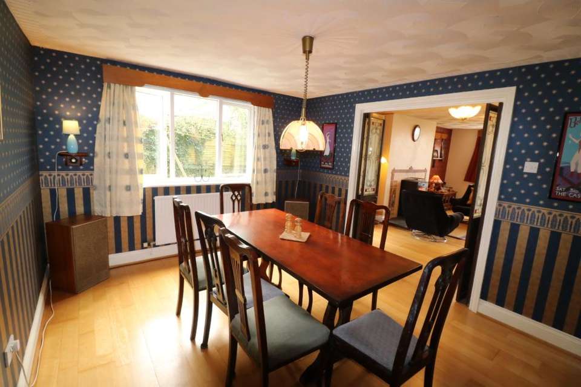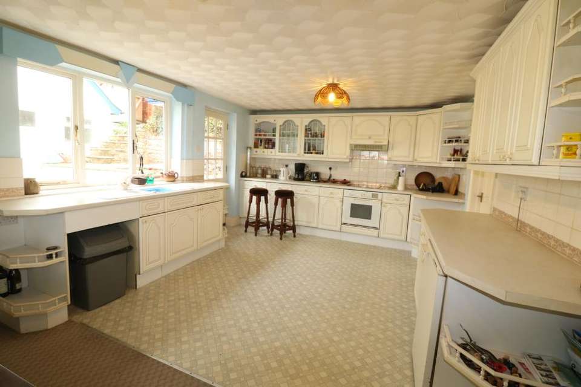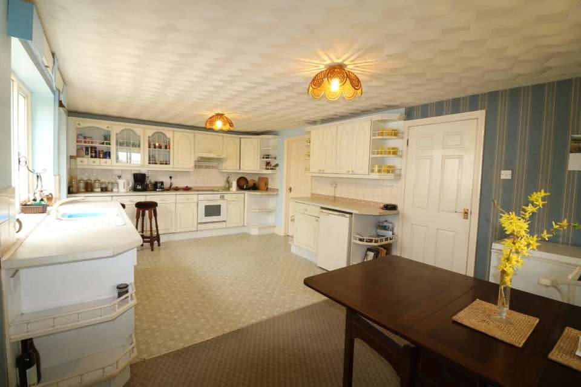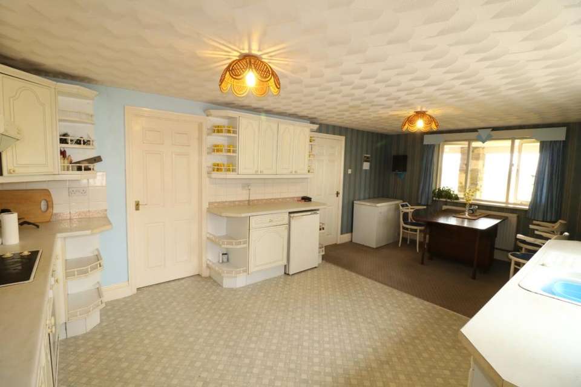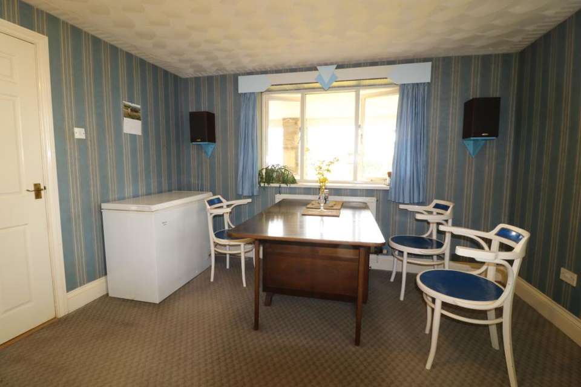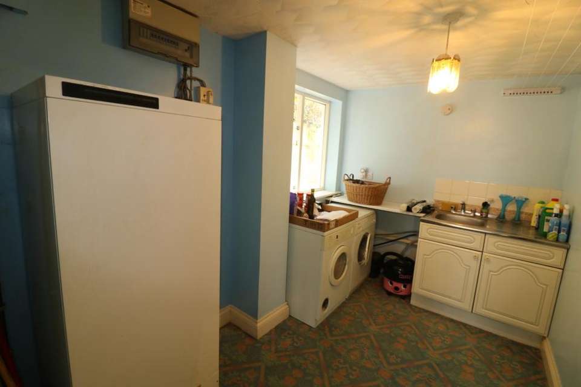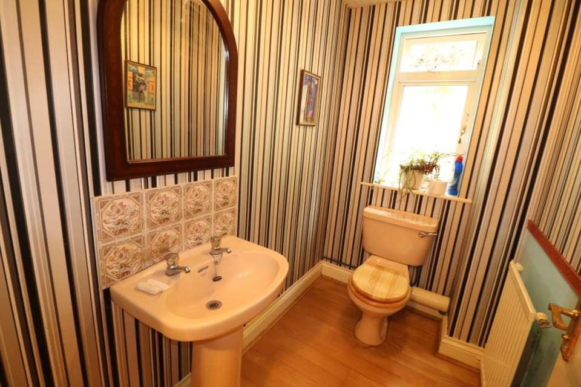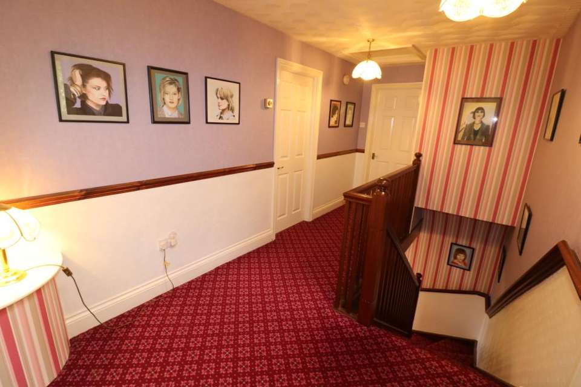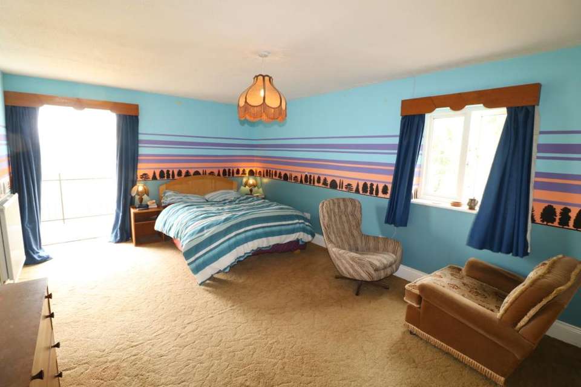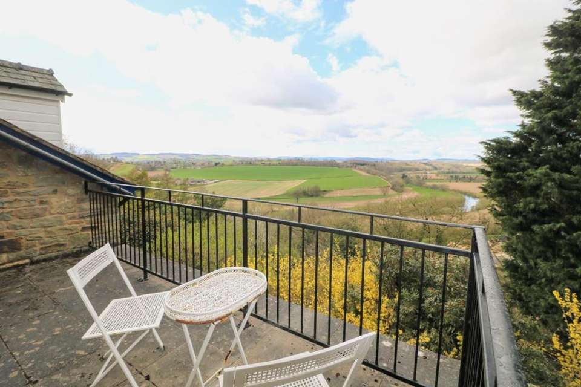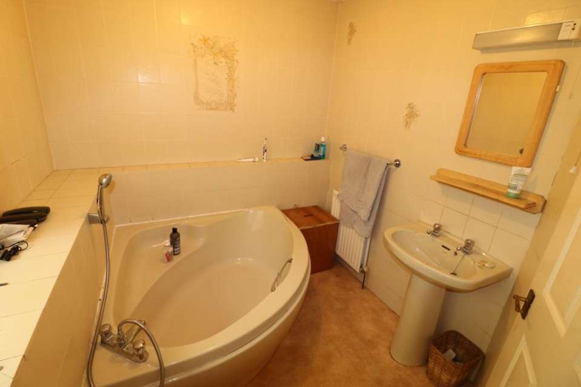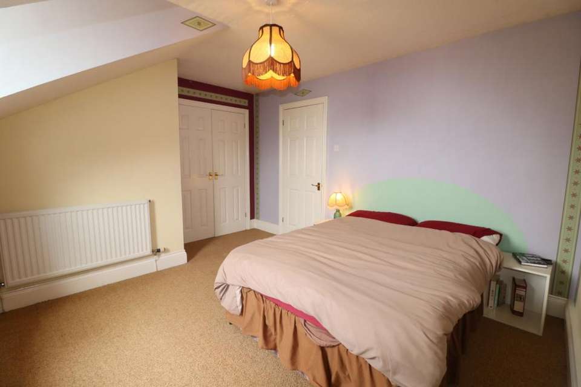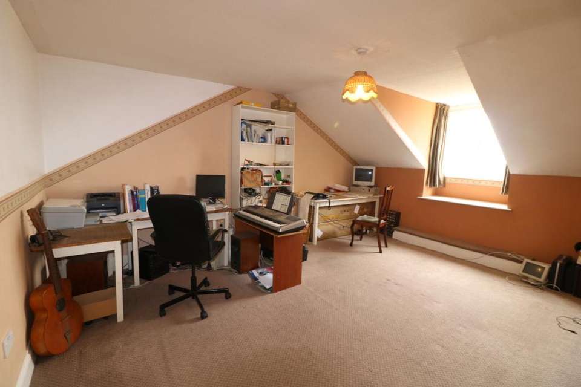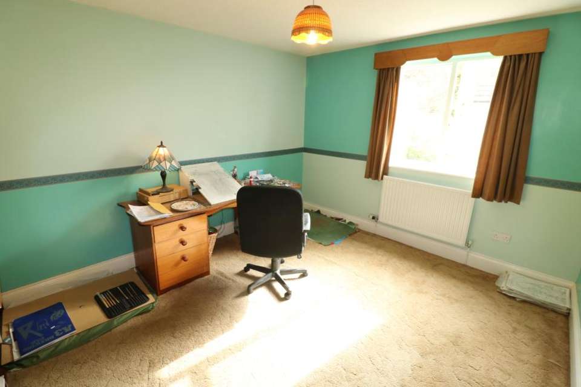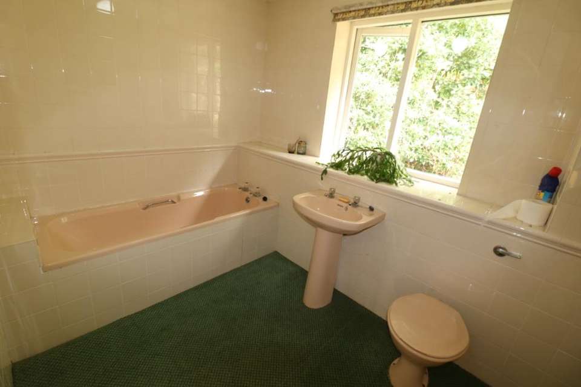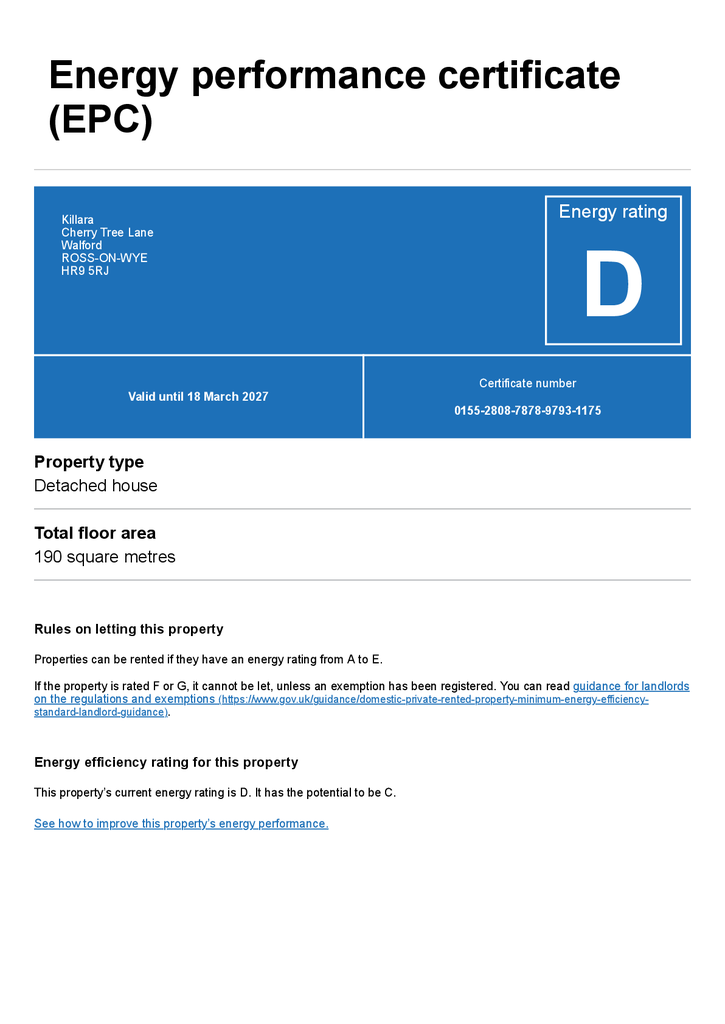4 bedroom house for sale
Killara House, Walfordhouse
bedrooms
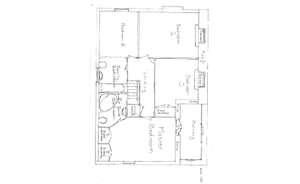
Property photos

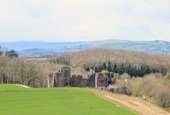
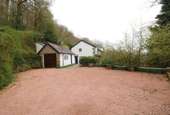
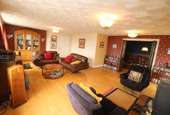
+16
Property description
OVERVIEW
Covered Porch, Generous Reception Hall, Outstanding 23' Living Room with Wood Burning Stove, Dining Room, 20' Kitchen/Breakfast Room, Utility Room, Cloakroom & W.C. to Ground Floor. First Floor comprises Four Double Bedrooms, one with large En-Suite Bathroom, Additional Family Bathroom and 15' Balcony with Stunning Outlook. Gardens, Orchard, Woodland, the Whole Extending to Approaching. 2.25 Acres.LOCATION & DESCRIPTION
Killara occupies an elevated location some under 4 miles south of the market and tourist town of Ross on Wye, and approx. 7 miles north east of the historic town of Monmouth.
Views from the property are magnificent, and extend across the River Wye, past Goodrich Castle and thousands of acres of Herefordshire farmland towards the Black Mountains and the Brecon Beacons in the distance.
The house offers generously proportioned accommodation on two levels, with a superb balcony leading directly off the master bedroom.
The house is encircled by gardens and orchard, whilst just a few paces away to the north east is a lovely block of mature woodland, primarily Oak.
There is a generous gravelled approach yard, from which one may also gain access to the 23' garage/workshop.
The gardens have been planted over the years with a wide variety of shrubs and trees, the accompanying sketch plan showing the significant extent of that planting.
Despite the secluded and peaceful location, the property is within 10 minutes drive of the A40 dual carriageway linking not only Ross and Monmouth towns, but feeding into the national motorway network. In detail the accommodation comprises:
Covered Porch
With paving and space for table, this position enabling an outstanding outlook across the Wye Valley towards the Black Mountains and Brecon Beacons in the distance. Attractive arched double glazed door through to Spacious Reception Hall (of overall max dimensions 15'6 x 13'6.)
Superb Beech flooring and stairwell leading up to the first floor landing. Living Room (of overall max dimensions approx. 23'9 x 17'9.)
. A wonderfully light and appealing room of overall max dimensions approx. 23'9 x 17'9. Two wide double glazed windows enable a stunning outlook to the west, in the foreground looking directly out across the River Wye, with Goodrich Castle a little higher up, wooded hillsides beyond, and as mentioned earlier, the Black Mountains and Brecon Beacons in the far distance. Fine matt black wood burning stove with slate hearth and tiling adjacent. Appealing Beech flooring continuing from reception hall. Three ceiling mounted light fittings and double glazed double doors enabling direct external access to the south. Additional small paned stained glass window to south elevation. Folding stained glass doors open through to the Dining Room (approx. 12'6 x 11')
Again having, Beech flooring continuing from both reception hall and living room. Wide double glazed window to south elevation. Cloakroom & W.C.
with close coupled low level W.C. and pedestal basin. Double glazed window to rear. Beech flooring.Kitchen/Breakfast Room (of overall max. dimensions approx. 20'9 x 12')
A generously proportioned room, sub diving itself merely by virtue of the flooring into the Kitchen Area. The kitchen has a wide range of floor mounted cupboards and drawers beneath roll edged, marble effect working surfaces. Range of complementary wall mounted cupboards. Incorporated amidst these units is the Creda oven, four ring ceramic hob and Hygena extractor hood over. Plumbing for washing machine or dishwasher. One and half bowl sink unit with mixer tap over. Vinyl flooring. Immediately adjacent is the Breakfast/Dining Section which is carpeted and has a double glazed window, once again, enabling a terrific outlook. Additional double glazed window to north elevation and part glazed door to rear. Laundry/Utility Room
With plumbing for washing machine. Single drainer stainless steel sink with cupboards beneath, Positioned to one corner is the GEC Nightstore system supplying the hot water for the central heating radiators. Window to rear elevation.First Floor Landing
Having fitted carpet to match stair carpet. Door to airing cupboard with insulated copper tank and immersion heater. Access hatch to roof void over. Natural light is admitted to the landing from a double glazed Velux roof light above.Bedroom One (of overall max. dimensions approx.17'9 x 12')
On entering this room ones eyes are drawn to the left, where double glazed double doors open out on to the Balcony approx. 15'9 x 6'9. From here, perhaps during breakfast, one has a spectacular outlook with the beautiful spire of Goodrich Church to the southwest, across the meandering Wye and past Goodrich Castle towards the hills and mountains beyond. A really, very special outlook. Two sets of double doors open from the bedroom to capacious wardrobes against the rear wall. Door through to En-Suite Bathroom and W.C. with large, corner bath having mixer taps and spay head over. Low level W.C. and pedestal hand basin. Strip light and shaver point. Double glazed window to rear elevation. Tiling to all walls.Bedroom Two (approx. 16'6 x 12'6)
Once again having a window seat to the double glazed front window. Bedroom Three (of max dimensions approx. 13'9 x 11'6)
With double glazed window and window seat and step to front elevation enabling one to perch on the window seat, and once again be able to look out across the wondrous view. Double doors to built in wardrobe.Bedroom Four (approx. 12'6 x 10'6)
With double glazed window to south elevation.
Spacious Bathroom and W.C
With tile panelled bath, pedestal hand basin and low level W.C. Full tiling to all walls. Double glazed window to rear elevation. OUTSIDE
Attractive double wrought iron gates mounted on stout stone pillars, surmounted by spherical balls open onto a Gravelled Drive/Yard/Circulation Area of overall max. dimensions approx. 45' x 45'. This is an excellent and most practical space and is bordered by hedging, walling and low level brickwork.
Accessed from this drive is the Generous Single Garage of overall external max. dimensions 23' x 11'3 with up and over door, light, power points and access hatch to the roof void over for storage. Positioned to the rear of the garage is a most useful extra space which would be ideal for a workshop etc. Stainless steel sink unit with cold water supply. Personal door and windows to west. The garage is part stone fronted, part rendered breezeblock and stands under a double pitched slate roof.
The gravel driveway gives way to a paved area which extends around to the western façade of the property, enabling one to completely encircle the house.
Positioned to the lower slopes of the garden to the west of the house are a range of mature shrubs and young trees, species including Forsythia, Azalea, Lilac, Viburnum, Cherry and many more. A series of steps wind their way through the front garden, to the lower extent where there is a Gently Sloping Lawn, and this in turn is bordered to the front by a fence with pedestrian gate.
The pedestrian gate gives access across an unmade lane to the Orchard which extends yet further to the west, and has a wide range of fruit trees, including Apple, Damson, Plum and soft fruit including Raspberries, Gooseberries, Blackcurrants and others. This lovely, wild flower meadow and semi wild orchard not only encourages a great deal of wildlife, but also has a wide variety of flowers including Snowdrops, Bluebells, Forget Me Not, Red Campion, Foxgloves and many others.
Immediately to the south side of the house is a Further Area of Lawn, with central Ornamental Crab Apple tree and again, views across the Wye.
Steps from this area lead up through the Rear Garden, dividing part way up, the higher steps leading to a small area of lawn, at the upper boundary there being a Wooden Summer House, approx. 10' x 6' which has glazing to the front and sides, and double doors to the façade.
Shrubs around this area are numerous, and include Viburnum, Rebes, Rhododendron, Holly, Ferns and many others. A pathway continues through this area to a further set of steps with adjacent handrail which extends down to a Generous Log Store which lies to the east side of garage. This log store is of overall max. dimensions approx. 18' x 4'6 and is currently almost full with logs, whatever logs remain being included in the sale. Steps from this area descend to a Paved Area adjacent to the rear of the garage where there is a cold water tap.
The final section of land being sold with the property is the Mature Woodland. This extends eastwards and upwards from a point close to the front entrance gates and comprises a sloping portion of land, principally planted with Sessile Oak, but also including Sweet Chestnut, Beech and other tree varieties.
The area of land in total with Killara House, including gardens, Orchard and Woodland extends to approaching. 2.25 acres. Title numbers are HW105202, HW118393, HE49258, HE49259.
SERVICES
Mains water and electricity are connected. Private drainage.
OUTGOINGS: 'F' Council Tax Band
EPC RATING: ‘D' (Full EPC Rating available)
TO VIEW
Strictly and only please by prior telephone appointment through Morris Bricknell [use Contact Agent Button].
DIRECTIONS
Leave the stone built market house in the centre of Ross, proceeding southwards on the B4234 towards Walford. Drive past the left hand turning towards Howle Hill as one enters Walford, shortly thereafter taking the easily missed, 90° left turning towards Bulls Hill. Proceed carefully up the hill, taking the first available right turning along Cherry Tree Lane, which is a No Through Road. Continue along this single-track lane, and shortly after one comes to the stoney but unmade section of lane, the entrance pillars and gates to Killara will be seen ahead of you.MONEY LAUNDERING REGULATIONS
To comply with money laundering regulations prospective purchasers will be asked to produce identification documentation at the time of making an offer. We ask for your co-operation in order that there is no delay in agreeing the sale.
Covered Porch, Generous Reception Hall, Outstanding 23' Living Room with Wood Burning Stove, Dining Room, 20' Kitchen/Breakfast Room, Utility Room, Cloakroom & W.C. to Ground Floor. First Floor comprises Four Double Bedrooms, one with large En-Suite Bathroom, Additional Family Bathroom and 15' Balcony with Stunning Outlook. Gardens, Orchard, Woodland, the Whole Extending to Approaching. 2.25 Acres.LOCATION & DESCRIPTION
Killara occupies an elevated location some under 4 miles south of the market and tourist town of Ross on Wye, and approx. 7 miles north east of the historic town of Monmouth.
Views from the property are magnificent, and extend across the River Wye, past Goodrich Castle and thousands of acres of Herefordshire farmland towards the Black Mountains and the Brecon Beacons in the distance.
The house offers generously proportioned accommodation on two levels, with a superb balcony leading directly off the master bedroom.
The house is encircled by gardens and orchard, whilst just a few paces away to the north east is a lovely block of mature woodland, primarily Oak.
There is a generous gravelled approach yard, from which one may also gain access to the 23' garage/workshop.
The gardens have been planted over the years with a wide variety of shrubs and trees, the accompanying sketch plan showing the significant extent of that planting.
Despite the secluded and peaceful location, the property is within 10 minutes drive of the A40 dual carriageway linking not only Ross and Monmouth towns, but feeding into the national motorway network. In detail the accommodation comprises:
Covered Porch
With paving and space for table, this position enabling an outstanding outlook across the Wye Valley towards the Black Mountains and Brecon Beacons in the distance. Attractive arched double glazed door through to Spacious Reception Hall (of overall max dimensions 15'6 x 13'6.)
Superb Beech flooring and stairwell leading up to the first floor landing. Living Room (of overall max dimensions approx. 23'9 x 17'9.)
. A wonderfully light and appealing room of overall max dimensions approx. 23'9 x 17'9. Two wide double glazed windows enable a stunning outlook to the west, in the foreground looking directly out across the River Wye, with Goodrich Castle a little higher up, wooded hillsides beyond, and as mentioned earlier, the Black Mountains and Brecon Beacons in the far distance. Fine matt black wood burning stove with slate hearth and tiling adjacent. Appealing Beech flooring continuing from reception hall. Three ceiling mounted light fittings and double glazed double doors enabling direct external access to the south. Additional small paned stained glass window to south elevation. Folding stained glass doors open through to the Dining Room (approx. 12'6 x 11')
Again having, Beech flooring continuing from both reception hall and living room. Wide double glazed window to south elevation. Cloakroom & W.C.
with close coupled low level W.C. and pedestal basin. Double glazed window to rear. Beech flooring.Kitchen/Breakfast Room (of overall max. dimensions approx. 20'9 x 12')
A generously proportioned room, sub diving itself merely by virtue of the flooring into the Kitchen Area. The kitchen has a wide range of floor mounted cupboards and drawers beneath roll edged, marble effect working surfaces. Range of complementary wall mounted cupboards. Incorporated amidst these units is the Creda oven, four ring ceramic hob and Hygena extractor hood over. Plumbing for washing machine or dishwasher. One and half bowl sink unit with mixer tap over. Vinyl flooring. Immediately adjacent is the Breakfast/Dining Section which is carpeted and has a double glazed window, once again, enabling a terrific outlook. Additional double glazed window to north elevation and part glazed door to rear. Laundry/Utility Room
With plumbing for washing machine. Single drainer stainless steel sink with cupboards beneath, Positioned to one corner is the GEC Nightstore system supplying the hot water for the central heating radiators. Window to rear elevation.First Floor Landing
Having fitted carpet to match stair carpet. Door to airing cupboard with insulated copper tank and immersion heater. Access hatch to roof void over. Natural light is admitted to the landing from a double glazed Velux roof light above.Bedroom One (of overall max. dimensions approx.17'9 x 12')
On entering this room ones eyes are drawn to the left, where double glazed double doors open out on to the Balcony approx. 15'9 x 6'9. From here, perhaps during breakfast, one has a spectacular outlook with the beautiful spire of Goodrich Church to the southwest, across the meandering Wye and past Goodrich Castle towards the hills and mountains beyond. A really, very special outlook. Two sets of double doors open from the bedroom to capacious wardrobes against the rear wall. Door through to En-Suite Bathroom and W.C. with large, corner bath having mixer taps and spay head over. Low level W.C. and pedestal hand basin. Strip light and shaver point. Double glazed window to rear elevation. Tiling to all walls.Bedroom Two (approx. 16'6 x 12'6)
Once again having a window seat to the double glazed front window. Bedroom Three (of max dimensions approx. 13'9 x 11'6)
With double glazed window and window seat and step to front elevation enabling one to perch on the window seat, and once again be able to look out across the wondrous view. Double doors to built in wardrobe.Bedroom Four (approx. 12'6 x 10'6)
With double glazed window to south elevation.
Spacious Bathroom and W.C
With tile panelled bath, pedestal hand basin and low level W.C. Full tiling to all walls. Double glazed window to rear elevation. OUTSIDE
Attractive double wrought iron gates mounted on stout stone pillars, surmounted by spherical balls open onto a Gravelled Drive/Yard/Circulation Area of overall max. dimensions approx. 45' x 45'. This is an excellent and most practical space and is bordered by hedging, walling and low level brickwork.
Accessed from this drive is the Generous Single Garage of overall external max. dimensions 23' x 11'3 with up and over door, light, power points and access hatch to the roof void over for storage. Positioned to the rear of the garage is a most useful extra space which would be ideal for a workshop etc. Stainless steel sink unit with cold water supply. Personal door and windows to west. The garage is part stone fronted, part rendered breezeblock and stands under a double pitched slate roof.
The gravel driveway gives way to a paved area which extends around to the western façade of the property, enabling one to completely encircle the house.
Positioned to the lower slopes of the garden to the west of the house are a range of mature shrubs and young trees, species including Forsythia, Azalea, Lilac, Viburnum, Cherry and many more. A series of steps wind their way through the front garden, to the lower extent where there is a Gently Sloping Lawn, and this in turn is bordered to the front by a fence with pedestrian gate.
The pedestrian gate gives access across an unmade lane to the Orchard which extends yet further to the west, and has a wide range of fruit trees, including Apple, Damson, Plum and soft fruit including Raspberries, Gooseberries, Blackcurrants and others. This lovely, wild flower meadow and semi wild orchard not only encourages a great deal of wildlife, but also has a wide variety of flowers including Snowdrops, Bluebells, Forget Me Not, Red Campion, Foxgloves and many others.
Immediately to the south side of the house is a Further Area of Lawn, with central Ornamental Crab Apple tree and again, views across the Wye.
Steps from this area lead up through the Rear Garden, dividing part way up, the higher steps leading to a small area of lawn, at the upper boundary there being a Wooden Summer House, approx. 10' x 6' which has glazing to the front and sides, and double doors to the façade.
Shrubs around this area are numerous, and include Viburnum, Rebes, Rhododendron, Holly, Ferns and many others. A pathway continues through this area to a further set of steps with adjacent handrail which extends down to a Generous Log Store which lies to the east side of garage. This log store is of overall max. dimensions approx. 18' x 4'6 and is currently almost full with logs, whatever logs remain being included in the sale. Steps from this area descend to a Paved Area adjacent to the rear of the garage where there is a cold water tap.
The final section of land being sold with the property is the Mature Woodland. This extends eastwards and upwards from a point close to the front entrance gates and comprises a sloping portion of land, principally planted with Sessile Oak, but also including Sweet Chestnut, Beech and other tree varieties.
The area of land in total with Killara House, including gardens, Orchard and Woodland extends to approaching. 2.25 acres. Title numbers are HW105202, HW118393, HE49258, HE49259.
SERVICES
Mains water and electricity are connected. Private drainage.
OUTGOINGS: 'F' Council Tax Band
EPC RATING: ‘D' (Full EPC Rating available)
TO VIEW
Strictly and only please by prior telephone appointment through Morris Bricknell [use Contact Agent Button].
DIRECTIONS
Leave the stone built market house in the centre of Ross, proceeding southwards on the B4234 towards Walford. Drive past the left hand turning towards Howle Hill as one enters Walford, shortly thereafter taking the easily missed, 90° left turning towards Bulls Hill. Proceed carefully up the hill, taking the first available right turning along Cherry Tree Lane, which is a No Through Road. Continue along this single-track lane, and shortly after one comes to the stoney but unmade section of lane, the entrance pillars and gates to Killara will be seen ahead of you.MONEY LAUNDERING REGULATIONS
To comply with money laundering regulations prospective purchasers will be asked to produce identification documentation at the time of making an offer. We ask for your co-operation in order that there is no delay in agreeing the sale.
Council tax
First listed
Over a month agoEnergy Performance Certificate
Killara House, Walford
Placebuzz mortgage repayment calculator
Monthly repayment
The Est. Mortgage is for a 25 years repayment mortgage based on a 10% deposit and a 5.5% annual interest. It is only intended as a guide. Make sure you obtain accurate figures from your lender before committing to any mortgage. Your home may be repossessed if you do not keep up repayments on a mortgage.
Killara House, Walford - Streetview
DISCLAIMER: Property descriptions and related information displayed on this page are marketing materials provided by Morris Bricknell Chartered Surveyors - Ross-on-Wye. Placebuzz does not warrant or accept any responsibility for the accuracy or completeness of the property descriptions or related information provided here and they do not constitute property particulars. Please contact Morris Bricknell Chartered Surveyors - Ross-on-Wye for full details and further information.





