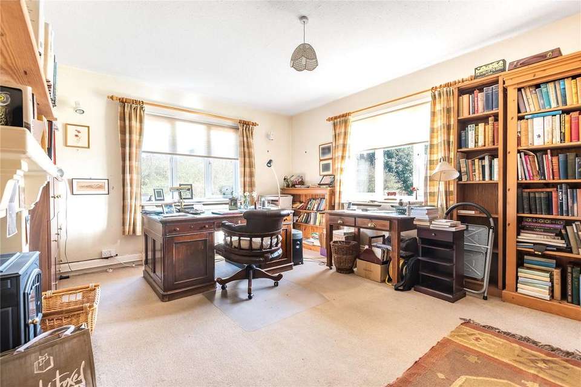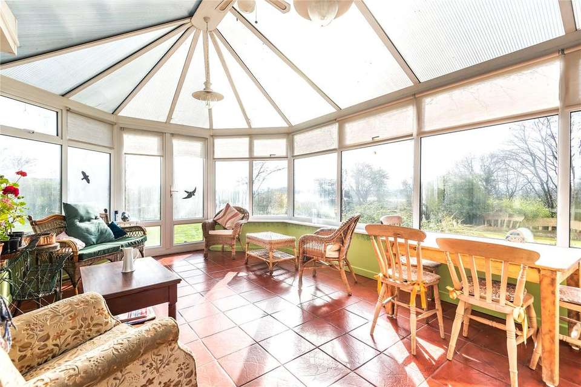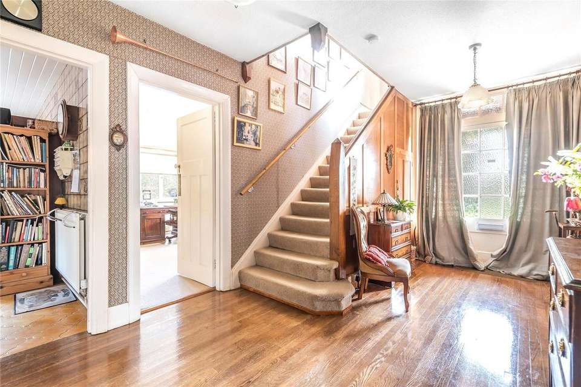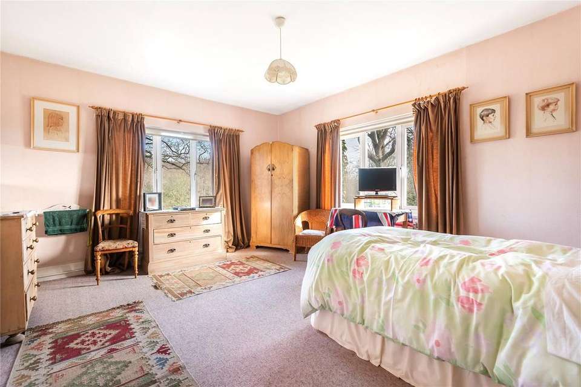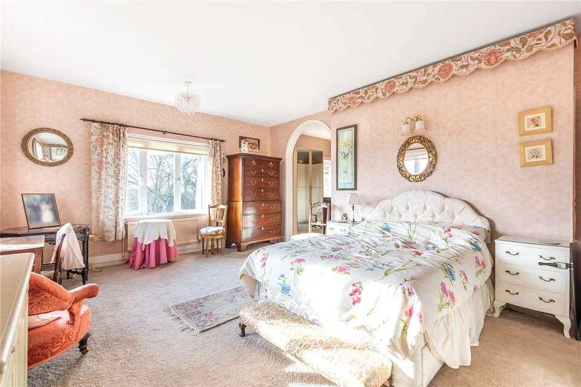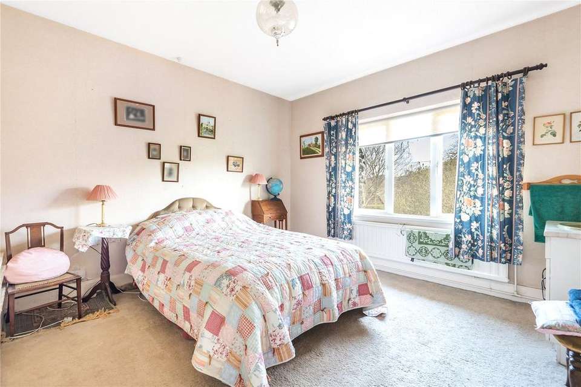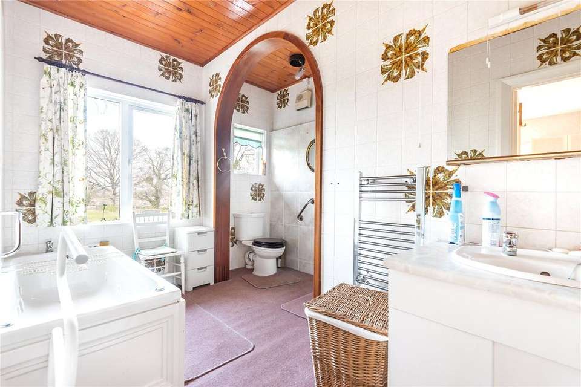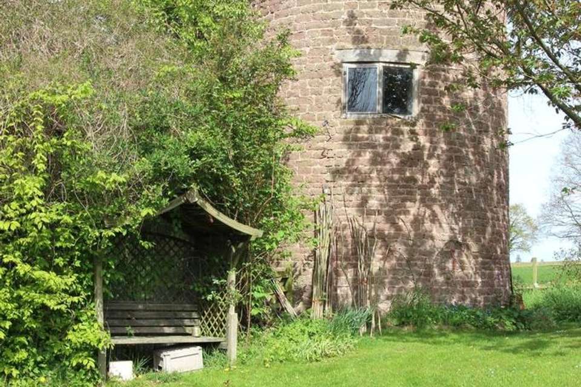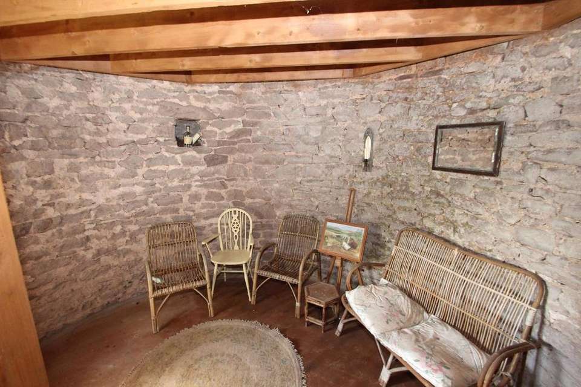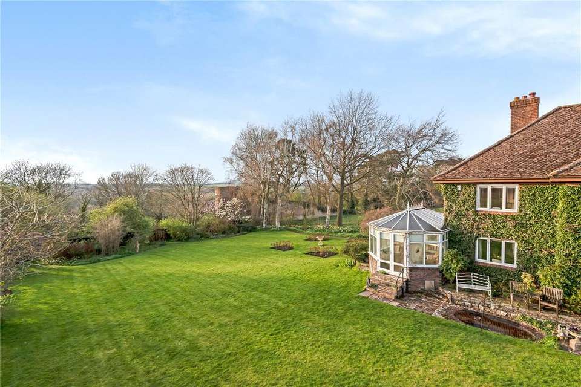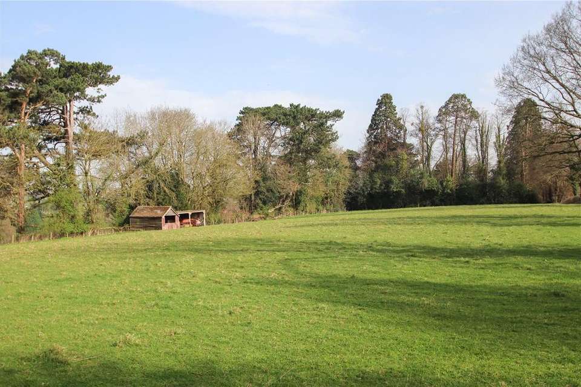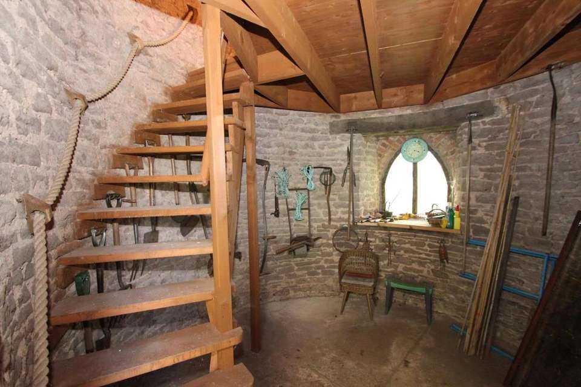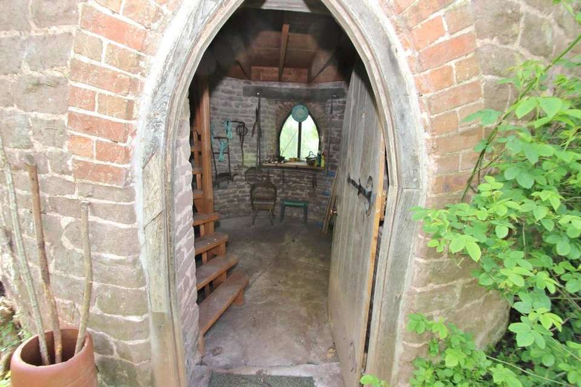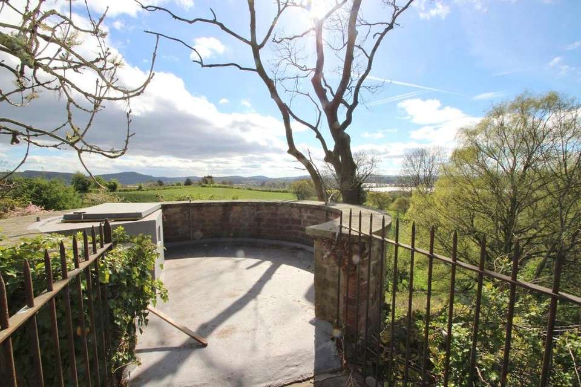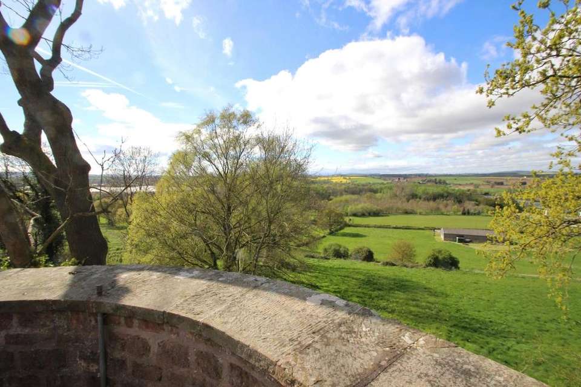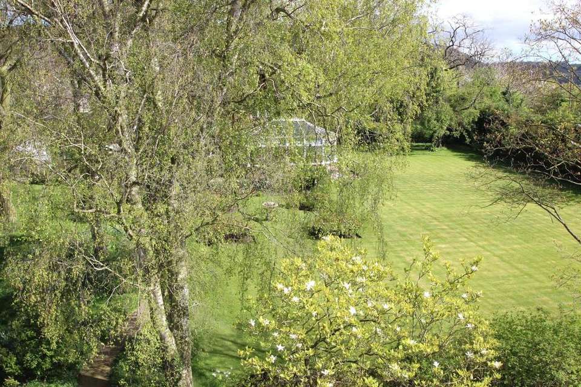5 bedroom detached house for sale
Ross-On-Wye, Herefordshire, HR9detached house
bedrooms
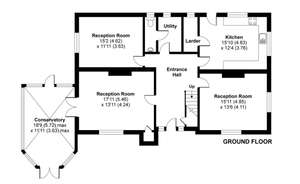
Property photos

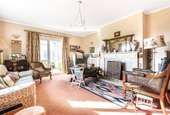
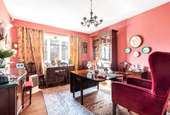
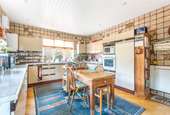
+16
Property description
A rare and exciting opportunity to acquire this handsome five bedroom detached 1930's family home with land. Standing in stunning landscaped gardens, grounds and paddocks of approx 3.5 acres. Ideal for small equestrian use. Four storey castellated tower.
Arbour Hill House is situated in a wonderful rural location on the periphery of the market town of Ross-on-Wye, just 1.4 miles from the centre. Constructed in the 1930's on ground originally part of Lincoln Hill House. An interesting, fabulous feature of the property is the Folly, which is described in an 1883 sale catalogue of Lincoln Hill House as ' castellated summer house' with 'battlemented terrace', it is claimed that this was built for an Admiral who lived in Lincoln Hill House not long after the Crimean war. This 4 storey tower lends itself to many possible uses.
The house stands well in its large landscaped gardens and offer generously proportioned five bedroom accommodation, which would benefit from some modernisation.
The Gardens and grounds are in total approx. 3.5 acres including 2 acre paddock with separate access, plumbed in water trough, field shelter and hay store, perfect for small equestrian use.
There are fine ornamental gardens and vegetable plots..
The market town of Ross-on-Wye is within walking distance and lies approximately 1 1/4 miles distance where an excellent range of shopping, social and sports facilities can be found. Easy access can be gained to the Midlands via the M50/M5 and South Wales via the A40 and M4 and Bristol via the A40/M4 and Severn Bridge.
The property is entered via:
Brick recessed front entrance with light and glazed front entrance door leading to:
Reception Hall: 17'3" x 10' (5.26m x 3.05m).
A lovely spacious area with oak flooring. Radiator with ornate cover. Oak stairs to first floor with cupboard beneath. Door into:
Utility Room: 8'2" x 5'5" (2.49m x 1.65m) approximately.
Window to side aspect. With plumbing for washing machine. Oil fired Worcester boiler supplying domestic hot water and central heating which was installed in 2016 along with new pipework throughout the house . Wall cupboards, quarry tiled floor, power points. Door into:
Cloakroom:
Double glazed window to rear aspect. With low level WC. Vanity unit with wash hand basin and mono block mixer.
Living Room: 18' x 14' (5.49m x 4.27m).
A lovely sunny room with uPVC double glazed window to front aspect overlooking the garden. Tiled open fireplace with log burner and 'Adam' style surround. Two radiators. Useful recessed shelved storage cupboard. Wall light points, power points. Glazed French doors leading into:
Conservatory: 19'6" x 11'10" (5.94m x 3.61m) approximate measurements.
uPVC double glazed construction on a dwarf wall with French doors on both sides leading out to garden. Electric heater, ceramic tiled flooring, power points. The room takes full advantage of the views over the lovely garden and to the folly.
Dining Room: 15'3" x 12' (4.65m x 3.66m).
A nice sized dining room with double glazed side window again overlooking the garden and the tower. Wall light points, power points, radiator.
Study/Second Sitting Room: 16' x 13'5" (4.88m x 4.09m).
A lovely extra reception room with feature fireplace. uPVC double glazed window to southerly aspect and additional side aspect. Two radiators with ornate covers, power points.
Kitchen/Breakfast Room:15'10" x 12'4" (4.83m x 3.76m).
Fitted with an extensive range of base and matching wall cupboards. Fully tiled walls and floor. Built in oven, hob, stainless steel double bowl sink unit. Tongue and groove ceiling with inset halogen ceiling spotlights. Double glazed windows to side and rear aspect. Radiator. Plumbing for dishwasher. Door out to partially covered rear courtyard. Door into:
Walk In Pantry: 8'3" x 3'8" (2.51m x 1.12m) approximately.
With power lighting and double glazed window to side aspect.
From the Reception Hall a wide staircase leads to:
First Floor and Spacious Landing:
uPVC double glazed window to front aspect with superb rural views. Radiator. Linen cupboard. Power points, telephone point. Airing cupboard with insulated hot water tank and shelving. Stairs to second floor with useful cupboard beneath. Door to:
Master Bedroom Suite:
Bedroom: 18' x 14' (5.49m x 4.27m).
A spacious sunny room with uPVC double glazed window to front aspect with beautiful views over the surrounding countryside, additional side aspect, again with far reaching views towards Hay Bluff and The Skirrid and additionally, more locally over the manicured gardens and Folly tower. Radiator, power points, wall light. Wardrobes. Arch through to:
Dressing Room: 12'5" x 12' (3.78m x 3.66m).
With uPVC double glazed window to side aspect with aforementioned beautiful view. Range of fitted wardrobes. Power points, vanity light, radiator. Door to:
En-Suite Bath/Shower Room: 11'10" x 8'10" (3.61m x 2.69m) overall.
Fitted with vanity unit with inset wash basin with cupboards beneath. Modern whirlpool style bath with fully tiled surround. Low level WC. Recessed glazed and tiled shower cubicle with Mira shower. Fully tiled walls, radiator. Additional wall heater. Two double glazed windows. Heated towel radiator.
Bedroom 2: 16' x 13'5" (4.88m x 4.09m).
A double room with plenty of natural light having uPVC double glazed windows to front and side aspects each having pleasant rural aspects. Radiator, power points, wall light points.
Bedroom 3: 13' x 12' (3.96m x 3.66m).
A double room with double glazed window to side aspect with pleasant rural outlook. Vanity unit with hot and cold water. Vanity light. Radiator, power points.
Family Bathroom:
uPVC double glazed window to rear aspect. With white suite comprising vanity unit with inset wash hand basin and cupboards beneath. Low level WC. Easy access bath with electric shower over. Fully tiled surrounds. Tongue and groove ceiling.
From the landing a staircase with oak balustrading leads to:
Second Floor Landing:
With door leading into:
Bedroom 4: 15' x 12'4" (4.57m x 3.76m).
With double glazed window to rear aspect over adjacent fields and woodland. Range of built in storage cupboards. Power points.
Bedroom 5: Overall approximately 13'3" x 11'8" (4.04m x 3.56m).
With eaves storage area. Power points. Double glazed window to rear aspect with pleasant outlook.
Outside:
A five bar gated entrance gives vehicular access from the small country lane leading to large gravelled turning/parking area for 4/5 cars with pretty well stocked herbaceous front borders and trees. Carport to the side of:
Double Garage: 18' x 16' (5.49m x 4.88m) approximately.
With double timber doors and glazed side door. Eaves storage, shelving, power points, lighting and custom built cage to protect high value equipment. Doorway leads into the side of the property with courtyard area where there are various useful storage areas including log store, coal store and potting shed which is an integral part of the main timber workshop measuring approximately 18' x 11'5" (5.49m x 3.48m) with concrete floor, windows, power points, lighting etc. To the side of which there is a lovely aluminium greenhouse: 20' x 8' (6.1m x 2.44m).
The extensive gardens are principally in two parts. Ornamental garden with manicured lawns, beautiful, well-tended rose beds, well stocked herbaceous borders and beds. Several patio areas taking advantage of the property's lovely sunny location. Ornamental pond and pathway returning to the side of the parking area of the property. A further pathway leads down to The Folly flanked by wild flower beds and Silver Birch trees and shrubs. Leading to:
The Tower (Studio/Work Room):
A fabulous example of an 19th century sandstone folly. Standing approximately 25' (7.62m) tall having three internal levels with wooden staircase. On the final floor a hatch leads out to the top with a parapet wall access to the ramparts and stunning views to 360. Steps and a ramp give access to woodland alongside the paddock. An enviable feature capable of many uses including art studio, home office, children's playroom or residential annex (subject to planning and building regulations)
A Yew hedge separates the large south westerly facing, gently sloping vegetable garden which is well organised with several enclosed vegetable beds, fruit cage, cold frames etc. Trellised archway leading through to a lovely natural orchard area, well stocked and with an array of wild flowers.
The 2 acres of paddocks adjoin the northerly boundary of the garden and are enclosed by fencing and indigenous hedging and has a separate gated entrance plus useful field shelter/hay store and water trough.
Directions:
From the Ross on Wye office continue along Gloucester Road and take the left turn signposted Walford, continue up the hill taking the right turn before the Prince of Wales pub into Archenfield Road proceed down the hill taking the last turning on the left into Roman Way, turn first right into Lincoln Hill. Continue up to the top of the hill where the property can be found on the right hand side.
Arbour Hill House is situated in a wonderful rural location on the periphery of the market town of Ross-on-Wye, just 1.4 miles from the centre. Constructed in the 1930's on ground originally part of Lincoln Hill House. An interesting, fabulous feature of the property is the Folly, which is described in an 1883 sale catalogue of Lincoln Hill House as ' castellated summer house' with 'battlemented terrace', it is claimed that this was built for an Admiral who lived in Lincoln Hill House not long after the Crimean war. This 4 storey tower lends itself to many possible uses.
The house stands well in its large landscaped gardens and offer generously proportioned five bedroom accommodation, which would benefit from some modernisation.
The Gardens and grounds are in total approx. 3.5 acres including 2 acre paddock with separate access, plumbed in water trough, field shelter and hay store, perfect for small equestrian use.
There are fine ornamental gardens and vegetable plots..
The market town of Ross-on-Wye is within walking distance and lies approximately 1 1/4 miles distance where an excellent range of shopping, social and sports facilities can be found. Easy access can be gained to the Midlands via the M50/M5 and South Wales via the A40 and M4 and Bristol via the A40/M4 and Severn Bridge.
The property is entered via:
Brick recessed front entrance with light and glazed front entrance door leading to:
Reception Hall: 17'3" x 10' (5.26m x 3.05m).
A lovely spacious area with oak flooring. Radiator with ornate cover. Oak stairs to first floor with cupboard beneath. Door into:
Utility Room: 8'2" x 5'5" (2.49m x 1.65m) approximately.
Window to side aspect. With plumbing for washing machine. Oil fired Worcester boiler supplying domestic hot water and central heating which was installed in 2016 along with new pipework throughout the house . Wall cupboards, quarry tiled floor, power points. Door into:
Cloakroom:
Double glazed window to rear aspect. With low level WC. Vanity unit with wash hand basin and mono block mixer.
Living Room: 18' x 14' (5.49m x 4.27m).
A lovely sunny room with uPVC double glazed window to front aspect overlooking the garden. Tiled open fireplace with log burner and 'Adam' style surround. Two radiators. Useful recessed shelved storage cupboard. Wall light points, power points. Glazed French doors leading into:
Conservatory: 19'6" x 11'10" (5.94m x 3.61m) approximate measurements.
uPVC double glazed construction on a dwarf wall with French doors on both sides leading out to garden. Electric heater, ceramic tiled flooring, power points. The room takes full advantage of the views over the lovely garden and to the folly.
Dining Room: 15'3" x 12' (4.65m x 3.66m).
A nice sized dining room with double glazed side window again overlooking the garden and the tower. Wall light points, power points, radiator.
Study/Second Sitting Room: 16' x 13'5" (4.88m x 4.09m).
A lovely extra reception room with feature fireplace. uPVC double glazed window to southerly aspect and additional side aspect. Two radiators with ornate covers, power points.
Kitchen/Breakfast Room:15'10" x 12'4" (4.83m x 3.76m).
Fitted with an extensive range of base and matching wall cupboards. Fully tiled walls and floor. Built in oven, hob, stainless steel double bowl sink unit. Tongue and groove ceiling with inset halogen ceiling spotlights. Double glazed windows to side and rear aspect. Radiator. Plumbing for dishwasher. Door out to partially covered rear courtyard. Door into:
Walk In Pantry: 8'3" x 3'8" (2.51m x 1.12m) approximately.
With power lighting and double glazed window to side aspect.
From the Reception Hall a wide staircase leads to:
First Floor and Spacious Landing:
uPVC double glazed window to front aspect with superb rural views. Radiator. Linen cupboard. Power points, telephone point. Airing cupboard with insulated hot water tank and shelving. Stairs to second floor with useful cupboard beneath. Door to:
Master Bedroom Suite:
Bedroom: 18' x 14' (5.49m x 4.27m).
A spacious sunny room with uPVC double glazed window to front aspect with beautiful views over the surrounding countryside, additional side aspect, again with far reaching views towards Hay Bluff and The Skirrid and additionally, more locally over the manicured gardens and Folly tower. Radiator, power points, wall light. Wardrobes. Arch through to:
Dressing Room: 12'5" x 12' (3.78m x 3.66m).
With uPVC double glazed window to side aspect with aforementioned beautiful view. Range of fitted wardrobes. Power points, vanity light, radiator. Door to:
En-Suite Bath/Shower Room: 11'10" x 8'10" (3.61m x 2.69m) overall.
Fitted with vanity unit with inset wash basin with cupboards beneath. Modern whirlpool style bath with fully tiled surround. Low level WC. Recessed glazed and tiled shower cubicle with Mira shower. Fully tiled walls, radiator. Additional wall heater. Two double glazed windows. Heated towel radiator.
Bedroom 2: 16' x 13'5" (4.88m x 4.09m).
A double room with plenty of natural light having uPVC double glazed windows to front and side aspects each having pleasant rural aspects. Radiator, power points, wall light points.
Bedroom 3: 13' x 12' (3.96m x 3.66m).
A double room with double glazed window to side aspect with pleasant rural outlook. Vanity unit with hot and cold water. Vanity light. Radiator, power points.
Family Bathroom:
uPVC double glazed window to rear aspect. With white suite comprising vanity unit with inset wash hand basin and cupboards beneath. Low level WC. Easy access bath with electric shower over. Fully tiled surrounds. Tongue and groove ceiling.
From the landing a staircase with oak balustrading leads to:
Second Floor Landing:
With door leading into:
Bedroom 4: 15' x 12'4" (4.57m x 3.76m).
With double glazed window to rear aspect over adjacent fields and woodland. Range of built in storage cupboards. Power points.
Bedroom 5: Overall approximately 13'3" x 11'8" (4.04m x 3.56m).
With eaves storage area. Power points. Double glazed window to rear aspect with pleasant outlook.
Outside:
A five bar gated entrance gives vehicular access from the small country lane leading to large gravelled turning/parking area for 4/5 cars with pretty well stocked herbaceous front borders and trees. Carport to the side of:
Double Garage: 18' x 16' (5.49m x 4.88m) approximately.
With double timber doors and glazed side door. Eaves storage, shelving, power points, lighting and custom built cage to protect high value equipment. Doorway leads into the side of the property with courtyard area where there are various useful storage areas including log store, coal store and potting shed which is an integral part of the main timber workshop measuring approximately 18' x 11'5" (5.49m x 3.48m) with concrete floor, windows, power points, lighting etc. To the side of which there is a lovely aluminium greenhouse: 20' x 8' (6.1m x 2.44m).
The extensive gardens are principally in two parts. Ornamental garden with manicured lawns, beautiful, well-tended rose beds, well stocked herbaceous borders and beds. Several patio areas taking advantage of the property's lovely sunny location. Ornamental pond and pathway returning to the side of the parking area of the property. A further pathway leads down to The Folly flanked by wild flower beds and Silver Birch trees and shrubs. Leading to:
The Tower (Studio/Work Room):
A fabulous example of an 19th century sandstone folly. Standing approximately 25' (7.62m) tall having three internal levels with wooden staircase. On the final floor a hatch leads out to the top with a parapet wall access to the ramparts and stunning views to 360. Steps and a ramp give access to woodland alongside the paddock. An enviable feature capable of many uses including art studio, home office, children's playroom or residential annex (subject to planning and building regulations)
A Yew hedge separates the large south westerly facing, gently sloping vegetable garden which is well organised with several enclosed vegetable beds, fruit cage, cold frames etc. Trellised archway leading through to a lovely natural orchard area, well stocked and with an array of wild flowers.
The 2 acres of paddocks adjoin the northerly boundary of the garden and are enclosed by fencing and indigenous hedging and has a separate gated entrance plus useful field shelter/hay store and water trough.
Directions:
From the Ross on Wye office continue along Gloucester Road and take the left turn signposted Walford, continue up the hill taking the right turn before the Prince of Wales pub into Archenfield Road proceed down the hill taking the last turning on the left into Roman Way, turn first right into Lincoln Hill. Continue up to the top of the hill where the property can be found on the right hand side.
Council tax
First listed
Over a month agoEnergy Performance Certificate
Ross-On-Wye, Herefordshire, HR9
Placebuzz mortgage repayment calculator
Monthly repayment
The Est. Mortgage is for a 25 years repayment mortgage based on a 10% deposit and a 5.5% annual interest. It is only intended as a guide. Make sure you obtain accurate figures from your lender before committing to any mortgage. Your home may be repossessed if you do not keep up repayments on a mortgage.
Ross-On-Wye, Herefordshire, HR9 - Streetview
DISCLAIMER: Property descriptions and related information displayed on this page are marketing materials provided by Richard Butler - Ross-on-Wye. Placebuzz does not warrant or accept any responsibility for the accuracy or completeness of the property descriptions or related information provided here and they do not constitute property particulars. Please contact Richard Butler - Ross-on-Wye for full details and further information.





