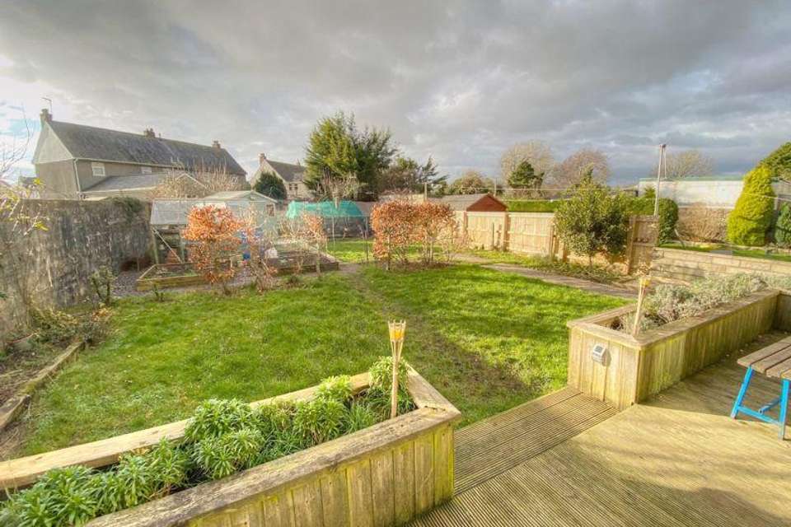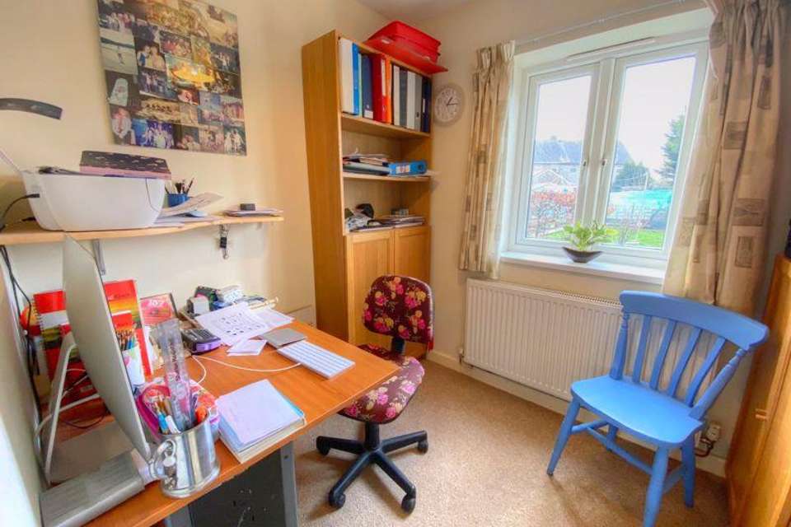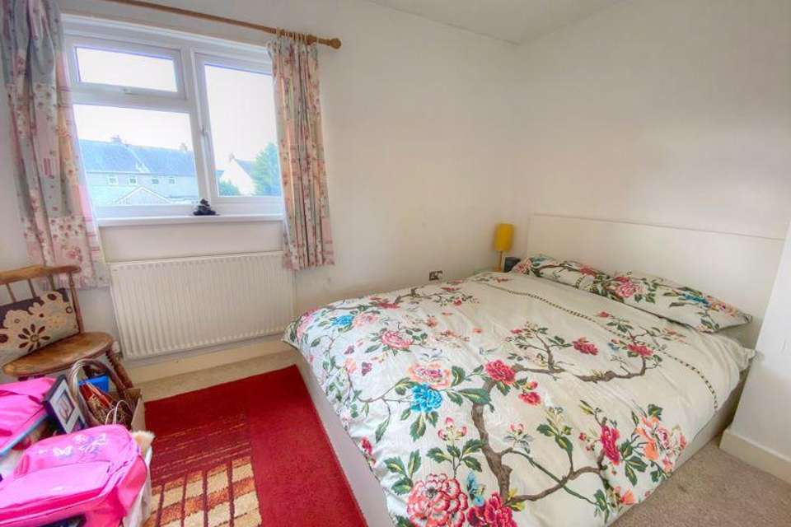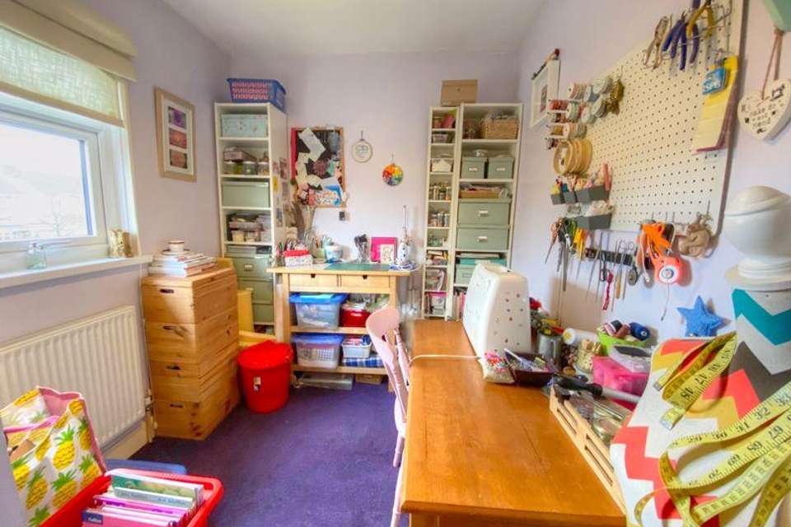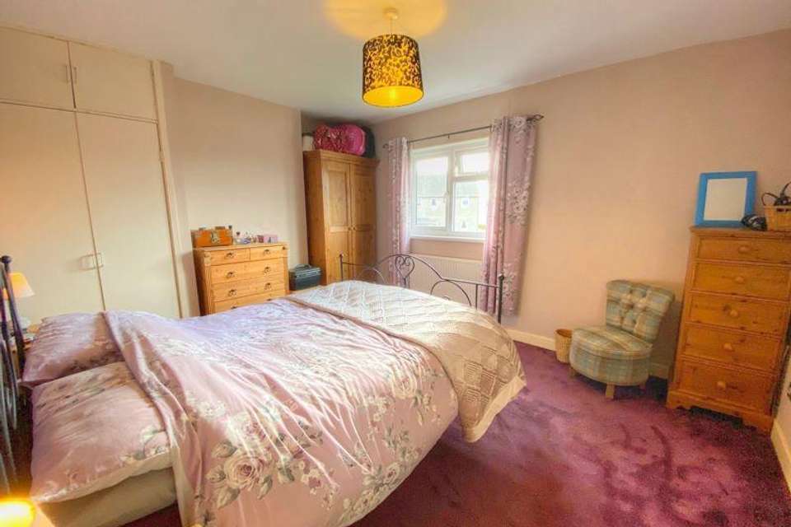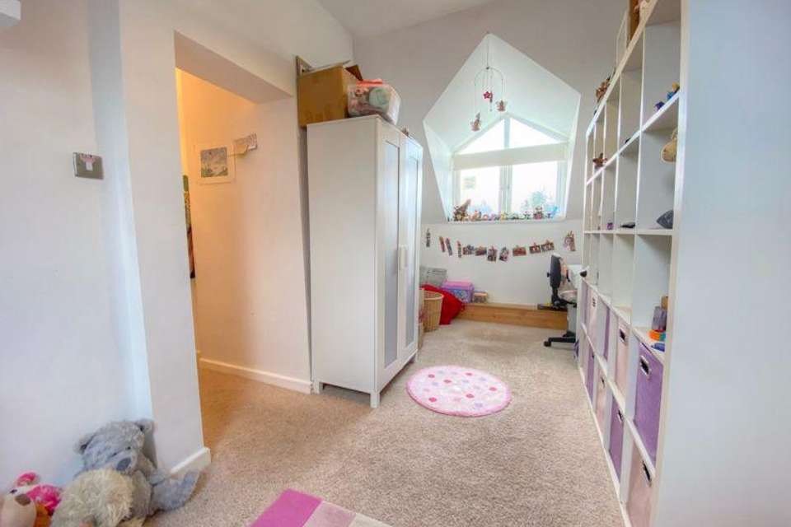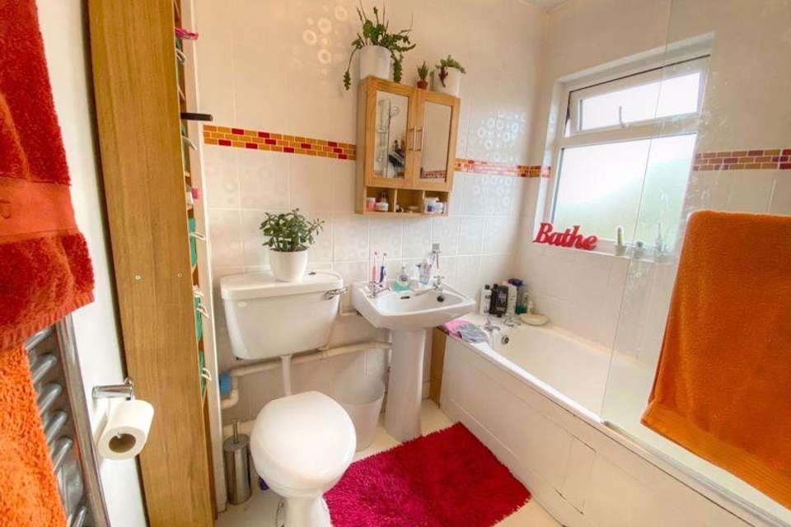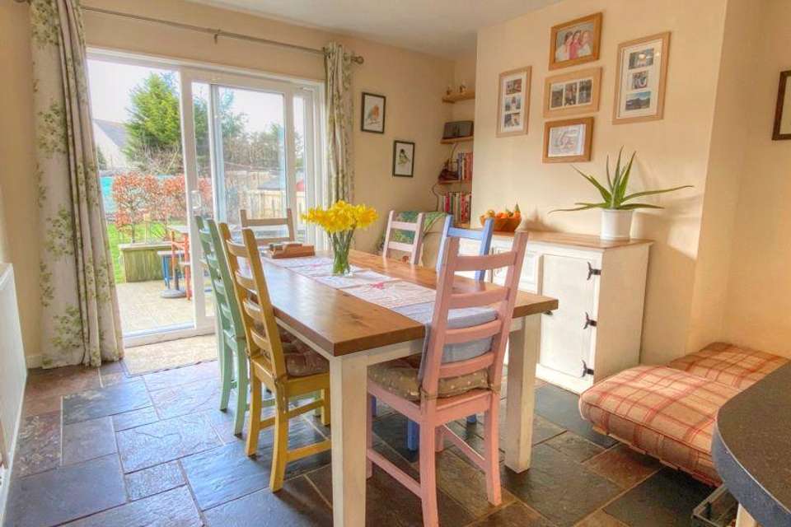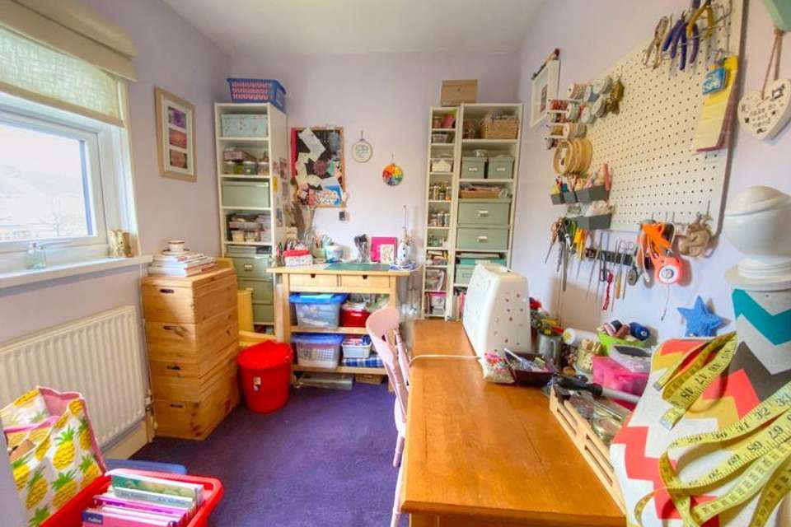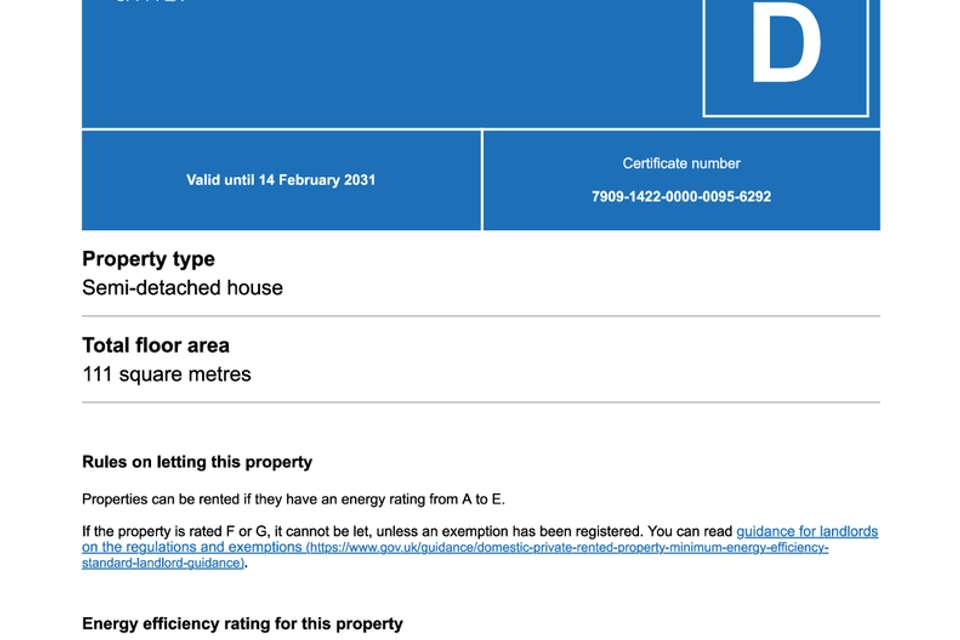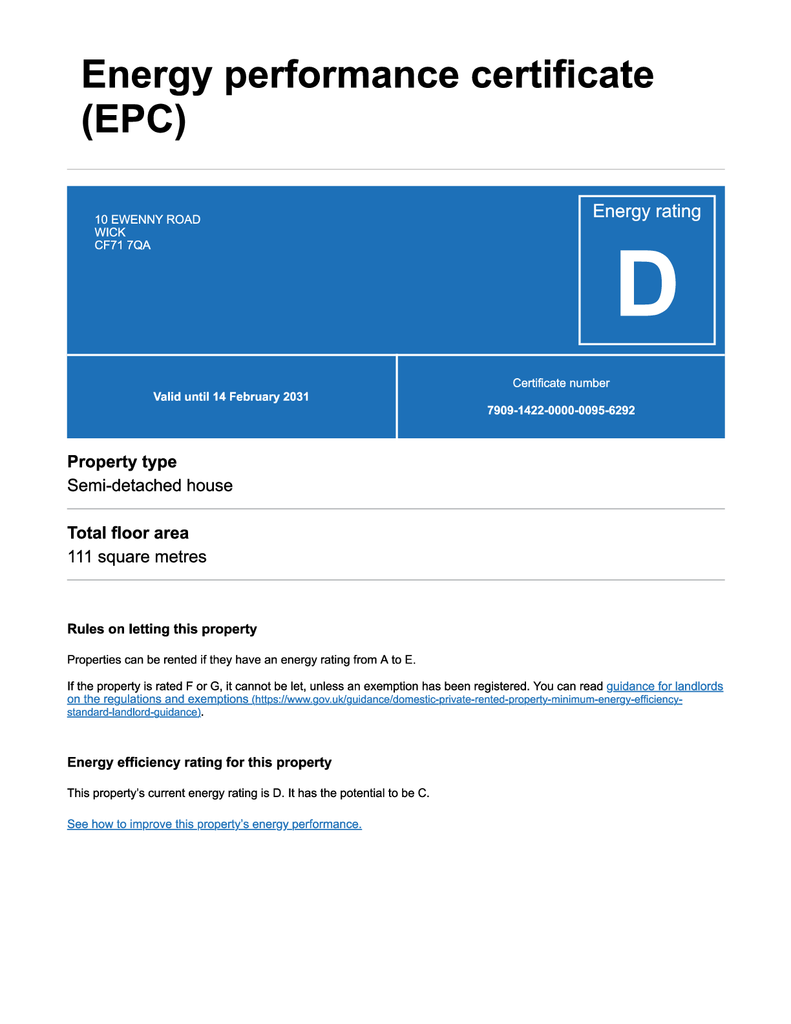4 bedroom semi-detached house for sale
10 Ewenny Road, Wick, The Vale of Glamorgan CF71 7QAsemi-detached house
bedrooms
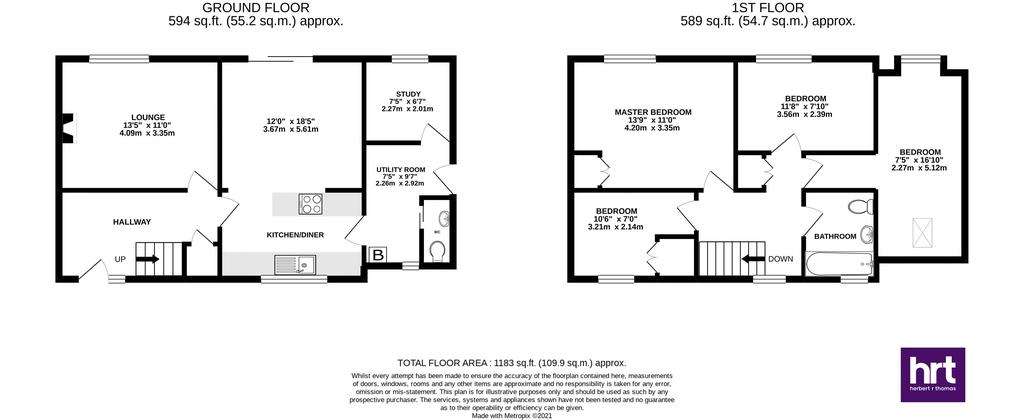
Property photos

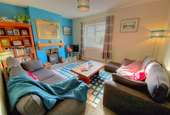
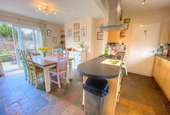
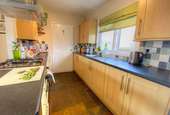
+10
Property description
This extended well presented four bedroom semi-detached family home is situated in a peaceful location within the sought-after Vale village of Wick. The property, which has been extended and renovated by the current owners, benefits from a larger than average, enclosed westerly facing rear garden.
The property was built of non-conventional construction. Though improvements have been undertaken, most mortgage companies will not use the property as security to lend against. This property can therefore only be purchased by a cash buyer, or persons securing a loan against another property.
The accommodation briefly comprises: ENTRANCE HALL (13’5”× 7’) with stairs to first floor and engineered oak wood flooring. LOUNGE (11’ x 13’5”) with wood burning stove set on a flagstone hearth, window to rear overlooking garden. OPEN PLAN KITCHEN/DINING ROOM (12’1”× 18’4”) dual aspect room with window to front plus patio doors leading to the rear garden, slate tile flooring, range of base and wall mounted units with integrated oven, gas hob with fitted cooker hood over. Beyond the kitchen a SIDE HALL/UTILITY ROOM, houses a wall mounted gas fired central heating boiler, space and plumbing for washing machine & tumble dryer. At the rear of the utility room is a HOME OFFICE/STUDY (6’7”× 7’5”) window to rear enjoying views over the garden. Finally off the utility room is CLOAKROOM with a white two piece suite.
First floor LANDING window to front, loft inspection point, shelved linen cupboard. BEDROOMS ONE (10’11”× 11’11” widening to 13’9” max), TWO (7’5”× 16’10” plus door recess) and THREE (11’8”× 7’10”) are double bedrooms, all located at the rear of the property enjoying views over the garden. Bedroom one benefits from built-in double wardrobe cupboard. BEDROOM TWO (7’5”× 16’10” plus door recess) (an extension to the original property) has a skylight to front plus window to rear. BEDROOM FOUR (7’6” widening to 10’5”× 7’) is a single bedroom with window to front plus over stairs wardrobe cupboard. FAMILY BATHROOM (6’ x 6’11”) obscured glazed window to front, white three-piece suite with a mains shower over the panel bath with vinyl flooring and extensive tiling to walls
Outside the front of the property there is an enclosed garden with paved and lawn areas plus plant borders. To the rear is a generous sized westerly facing garden which enjoys the sun throughout the afternoon and evening. A large decked patio extends out onto a lawn with raised vegetable beds, a detached greenhouse, garden shed and chicken run.
The property was built of non-conventional construction. Though improvements have been undertaken, most mortgage companies will not use the property as security to lend against. This property can therefore only be purchased by a cash buyer, or persons securing a loan against another property.
The accommodation briefly comprises: ENTRANCE HALL (13’5”× 7’) with stairs to first floor and engineered oak wood flooring. LOUNGE (11’ x 13’5”) with wood burning stove set on a flagstone hearth, window to rear overlooking garden. OPEN PLAN KITCHEN/DINING ROOM (12’1”× 18’4”) dual aspect room with window to front plus patio doors leading to the rear garden, slate tile flooring, range of base and wall mounted units with integrated oven, gas hob with fitted cooker hood over. Beyond the kitchen a SIDE HALL/UTILITY ROOM, houses a wall mounted gas fired central heating boiler, space and plumbing for washing machine & tumble dryer. At the rear of the utility room is a HOME OFFICE/STUDY (6’7”× 7’5”) window to rear enjoying views over the garden. Finally off the utility room is CLOAKROOM with a white two piece suite.
First floor LANDING window to front, loft inspection point, shelved linen cupboard. BEDROOMS ONE (10’11”× 11’11” widening to 13’9” max), TWO (7’5”× 16’10” plus door recess) and THREE (11’8”× 7’10”) are double bedrooms, all located at the rear of the property enjoying views over the garden. Bedroom one benefits from built-in double wardrobe cupboard. BEDROOM TWO (7’5”× 16’10” plus door recess) (an extension to the original property) has a skylight to front plus window to rear. BEDROOM FOUR (7’6” widening to 10’5”× 7’) is a single bedroom with window to front plus over stairs wardrobe cupboard. FAMILY BATHROOM (6’ x 6’11”) obscured glazed window to front, white three-piece suite with a mains shower over the panel bath with vinyl flooring and extensive tiling to walls
Outside the front of the property there is an enclosed garden with paved and lawn areas plus plant borders. To the rear is a generous sized westerly facing garden which enjoys the sun throughout the afternoon and evening. A large decked patio extends out onto a lawn with raised vegetable beds, a detached greenhouse, garden shed and chicken run.
Council tax
First listed
Over a month agoEnergy Performance Certificate
10 Ewenny Road, Wick, The Vale of Glamorgan CF71 7QA
Placebuzz mortgage repayment calculator
Monthly repayment
The Est. Mortgage is for a 25 years repayment mortgage based on a 10% deposit and a 5.5% annual interest. It is only intended as a guide. Make sure you obtain accurate figures from your lender before committing to any mortgage. Your home may be repossessed if you do not keep up repayments on a mortgage.
10 Ewenny Road, Wick, The Vale of Glamorgan CF71 7QA - Streetview
DISCLAIMER: Property descriptions and related information displayed on this page are marketing materials provided by Herbert R Thomas - Cowbridge. Placebuzz does not warrant or accept any responsibility for the accuracy or completeness of the property descriptions or related information provided here and they do not constitute property particulars. Please contact Herbert R Thomas - Cowbridge for full details and further information.





